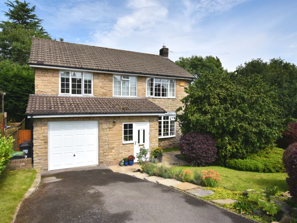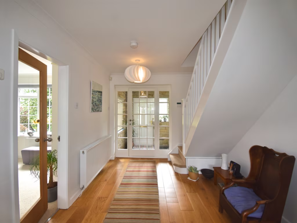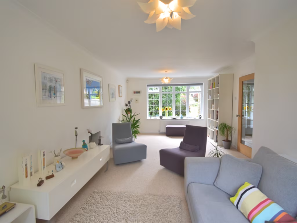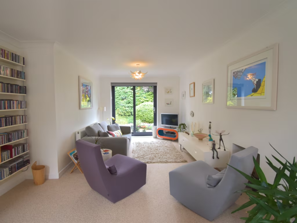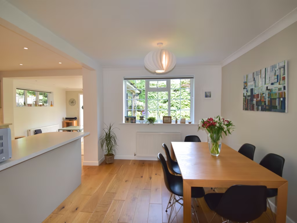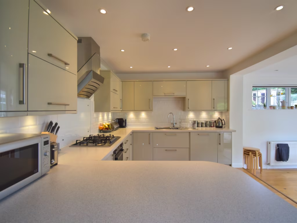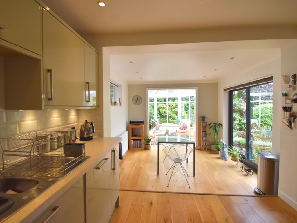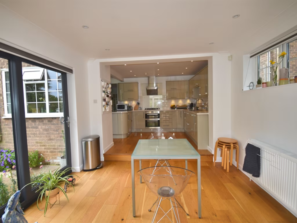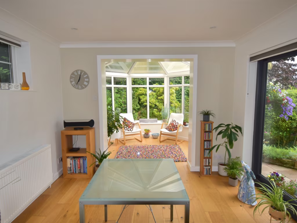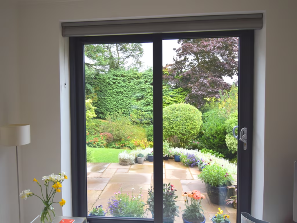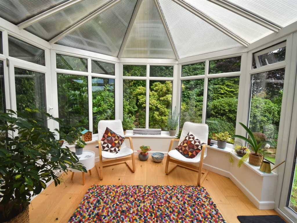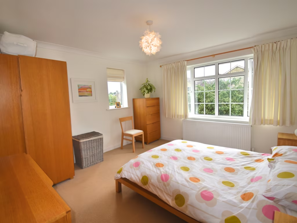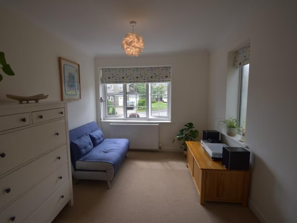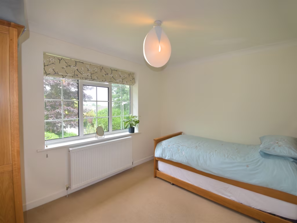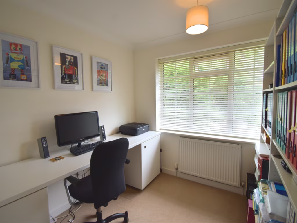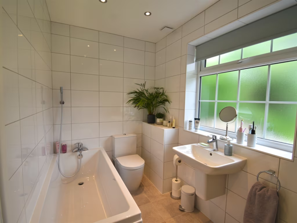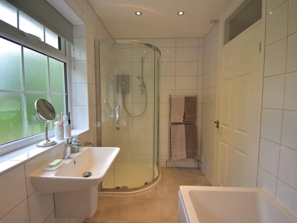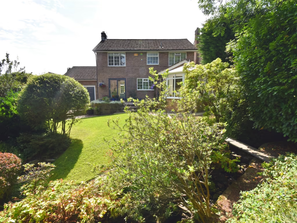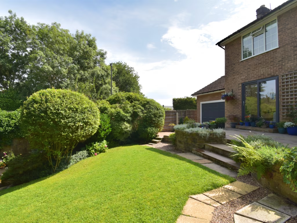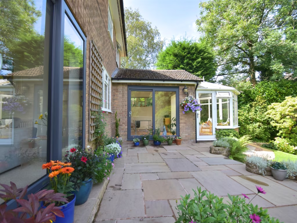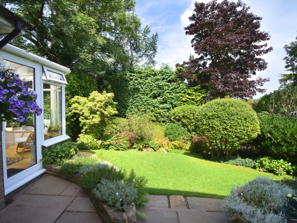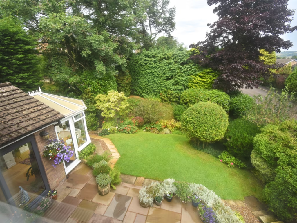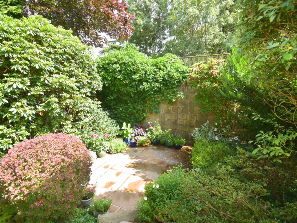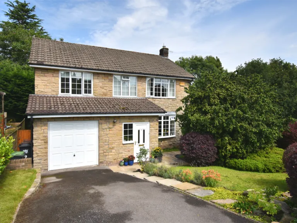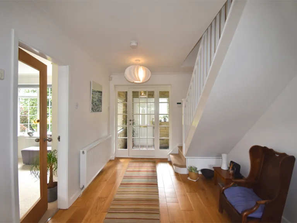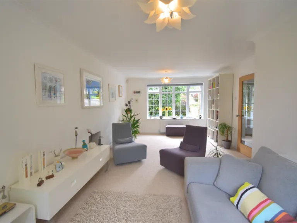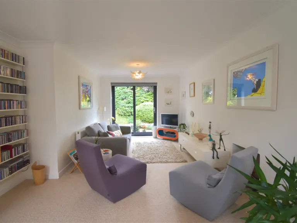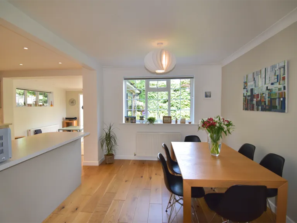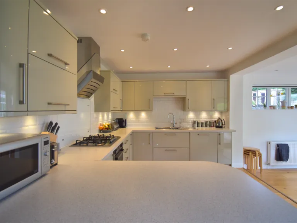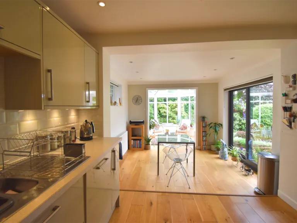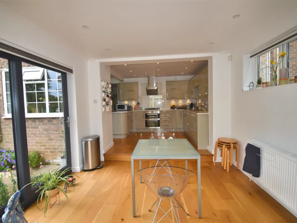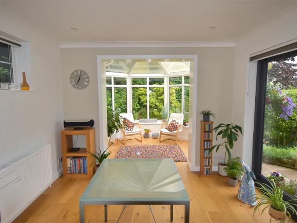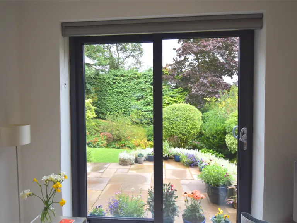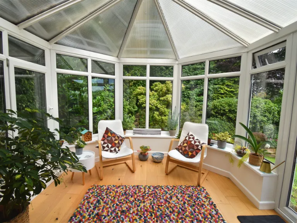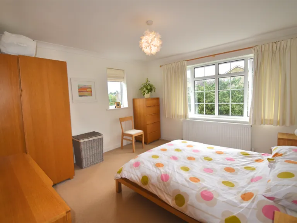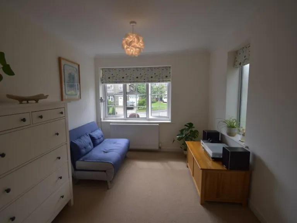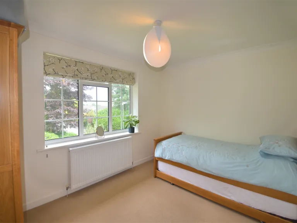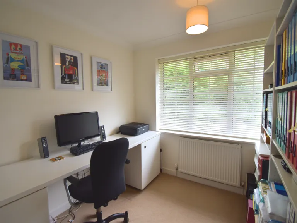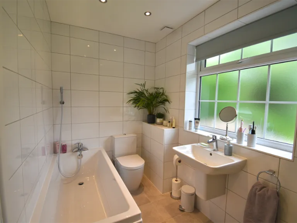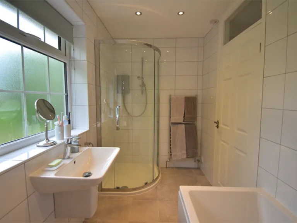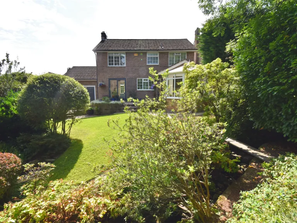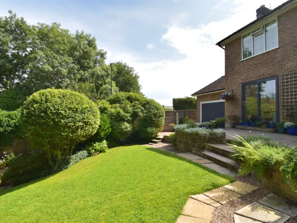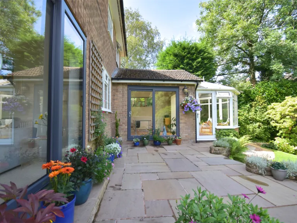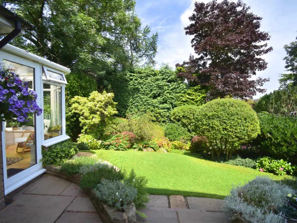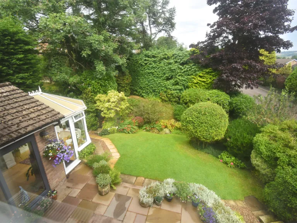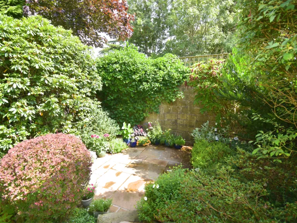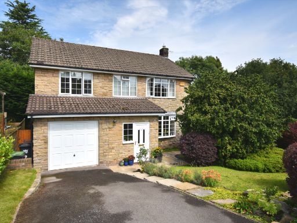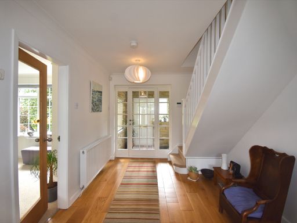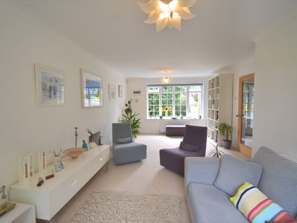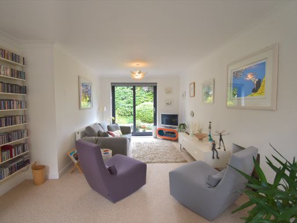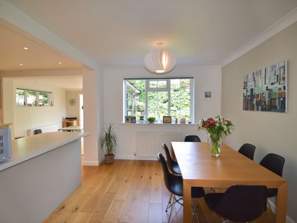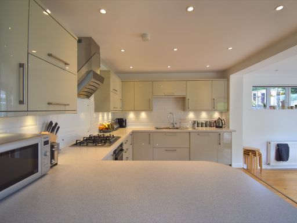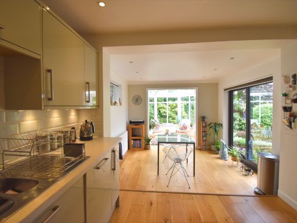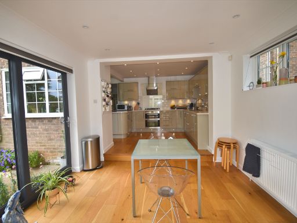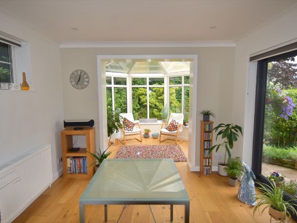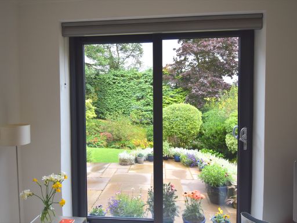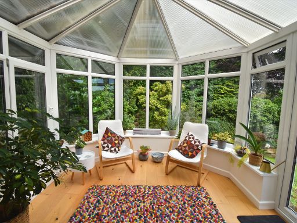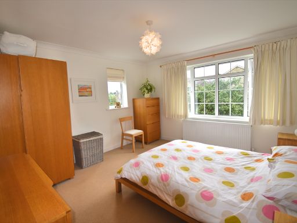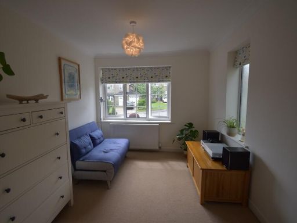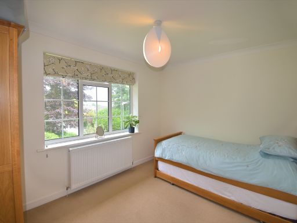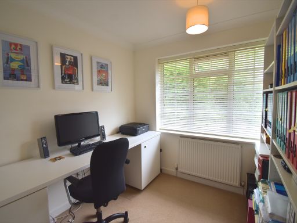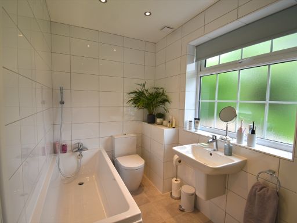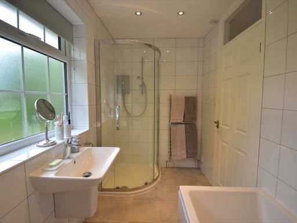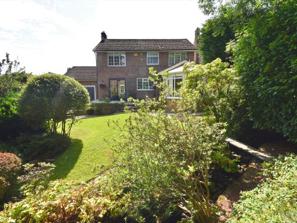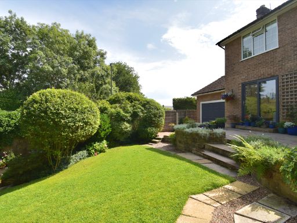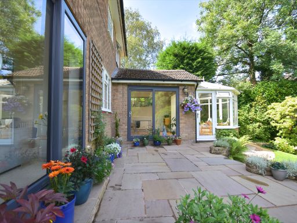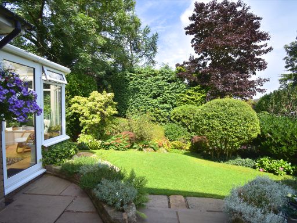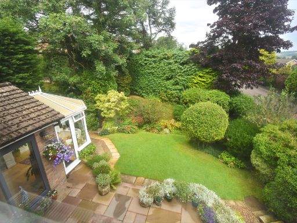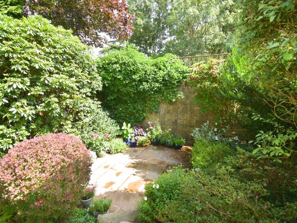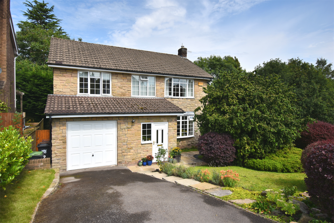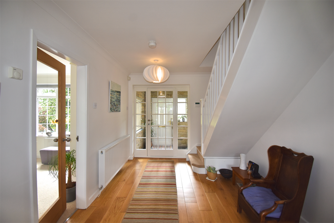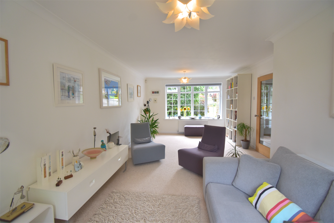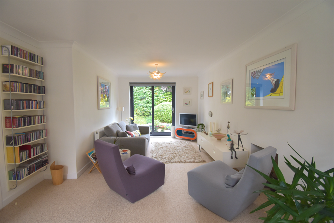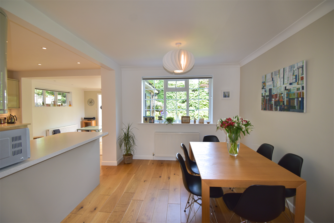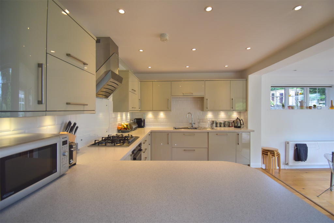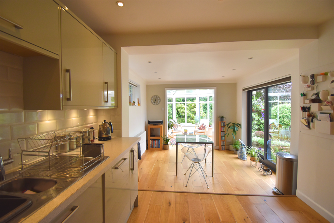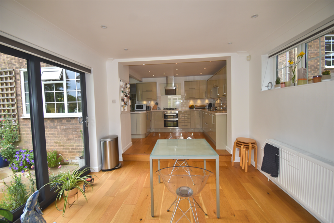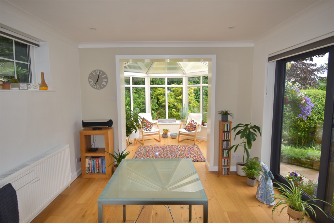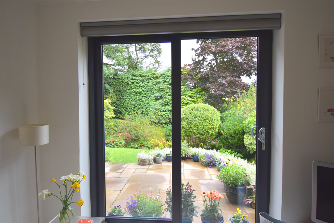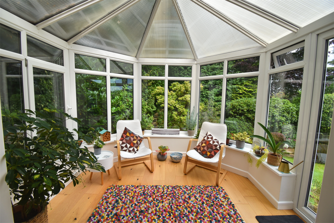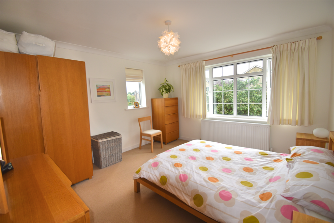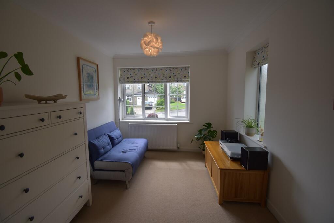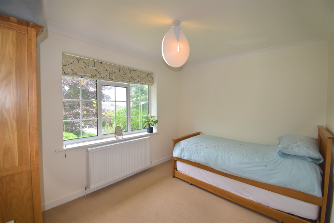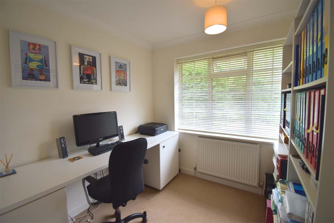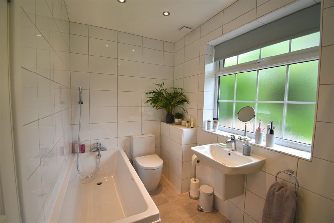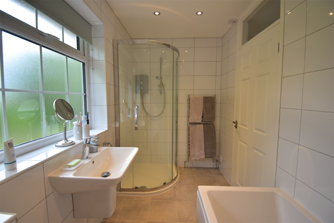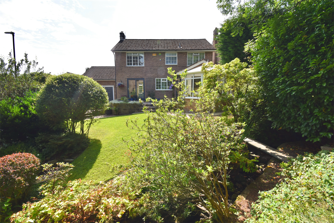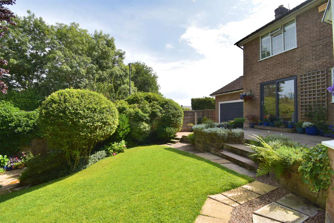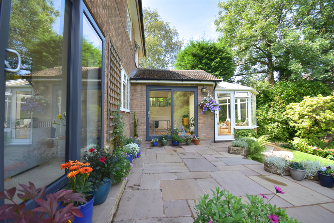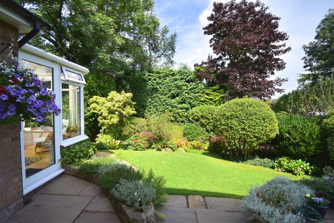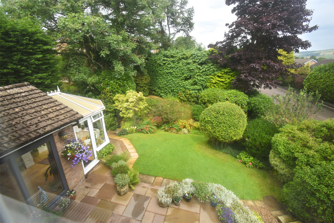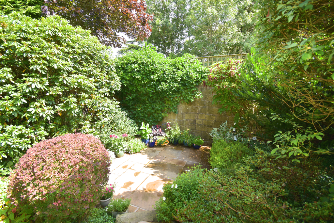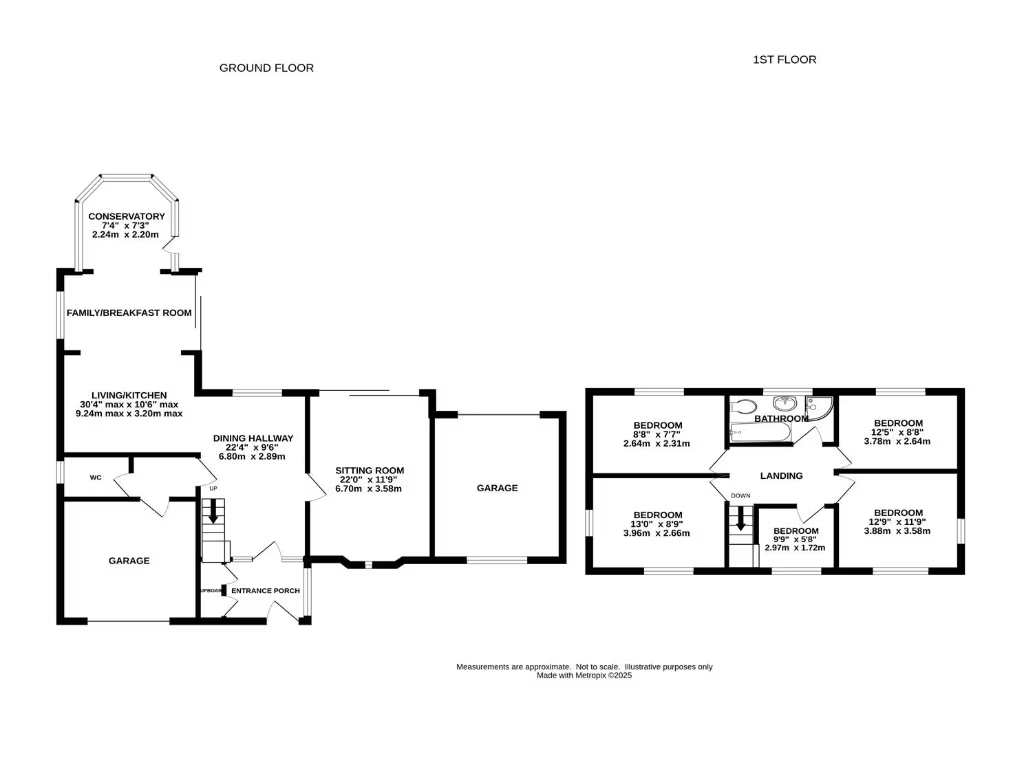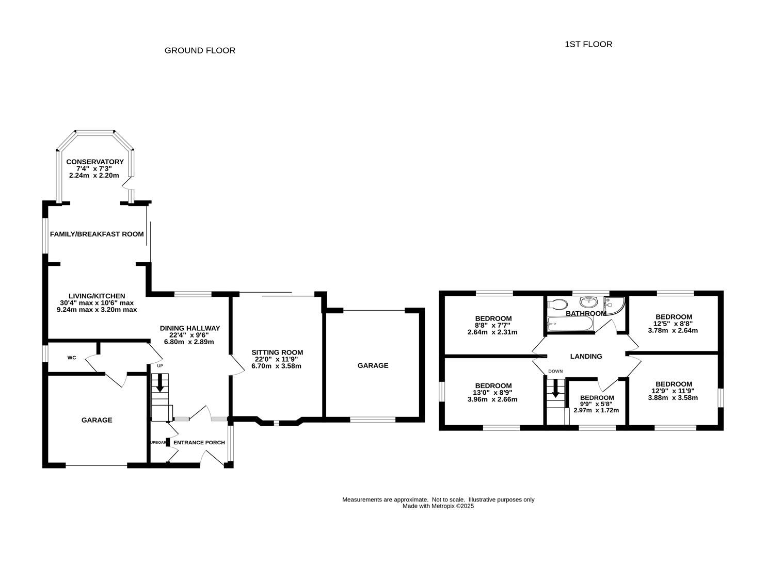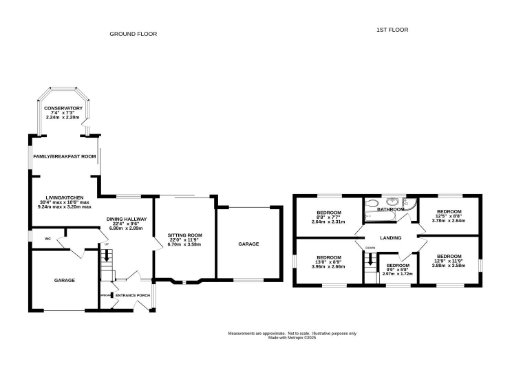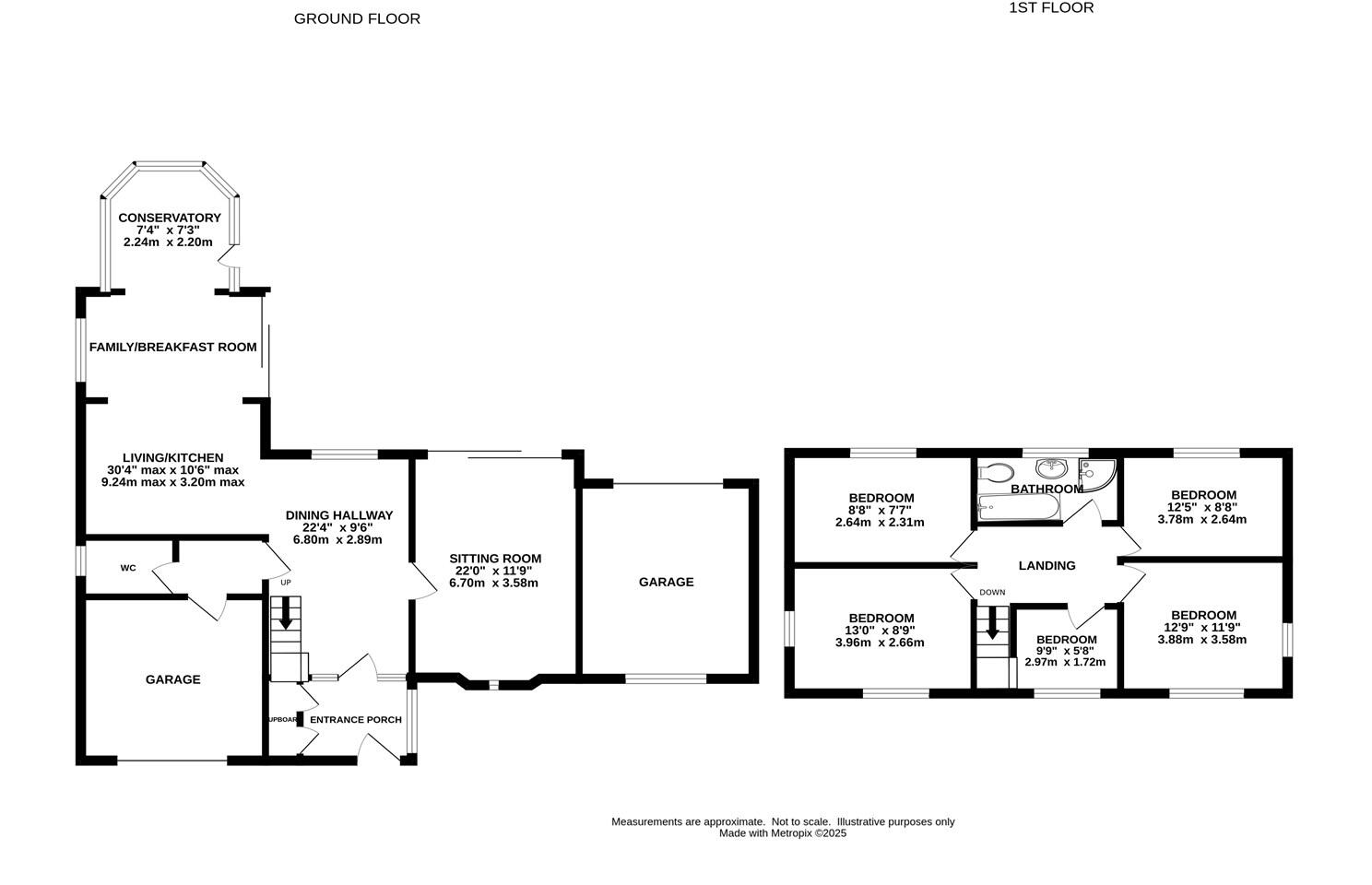Summary - 2 MEADOWFIELD WHALEY BRIDGE HIGH PEAK SK23 7AX
5 bed 1 bath Detached
Bright, upgraded family home on a large corner plot with gardens and garages.
Five bedrooms with potential to add an en-suite to main bedroom
Large corner plot with mature, enclosed rear garden and brook
Open-plan kitchen/family area plus separate sitting room and conservatory
Two garages and multiple off-street parking spaces including paved driveway
Recently upgraded: new bay window, patio doors, new bathroom and patios
Only one family bathroom currently; smaller bedroom needed for en-suite creation
Slow broadband speeds in the area despite excellent mobile signal
Council tax band above average
This well-presented five-bedroom detached house sits on a large corner plot in a popular Meadowfield development, a short distance from Whaley Bridge town centre. Recent upgrades include new bay window, patio doors, a newly fitted family bathroom, two patios and improved driveway; interiors are bright with open-plan living, a conservatory and distant countryside views.
The ground floor offers flexible family space: an open-plan kitchen/dining/family area with patio doors to the garden, a separate sitting room with bay window, and useful integral garage access. Upstairs are five bedrooms—one small bedroom offers clear potential to be converted into an en-suite for the main bedroom.
Outside, mature, enclosed gardens are a standout feature. The rear lawn, flagged patios and flowering borders create a private setting that includes a tranquil brook crossed by a mini bridge and access to a second garage via Hill Drive. Parking is generous with a paved driveway and space to the front and side.
Practical points to note: there is only one family bathroom currently (with potential for an en-suite), broadband speeds in the area are slow, and council tax is above average. Overall this is a roomy, upgraded family home in a comfortable suburbia location with strong commuter links and local amenities.
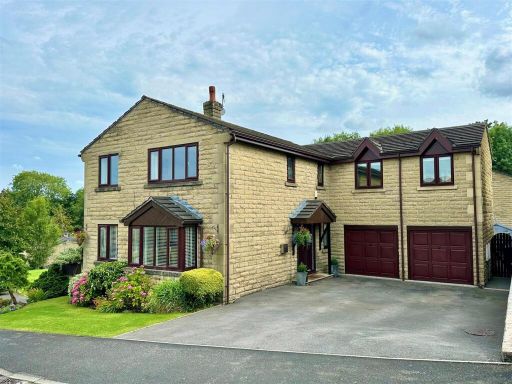 5 bedroom detached house for sale in Stoneheads Rise, Whaley Bridge, High Peak, SK23 — £675,000 • 5 bed • 2 bath • 1512 ft²
5 bedroom detached house for sale in Stoneheads Rise, Whaley Bridge, High Peak, SK23 — £675,000 • 5 bed • 2 bath • 1512 ft²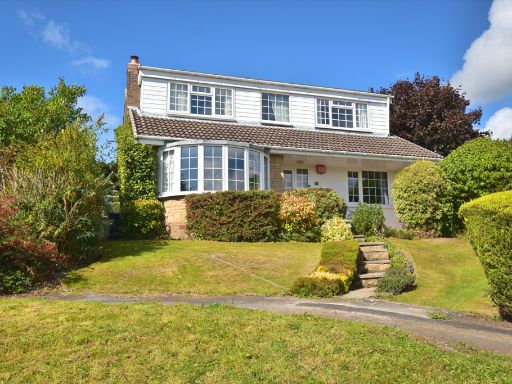 4 bedroom detached house for sale in Hill Drive, Whaley Bridge, High Peak, SK23 — £650,000 • 4 bed • 2 bath • 1337 ft²
4 bedroom detached house for sale in Hill Drive, Whaley Bridge, High Peak, SK23 — £650,000 • 4 bed • 2 bath • 1337 ft²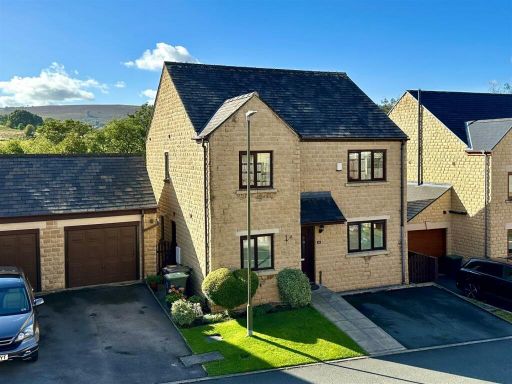 5 bedroom detached house for sale in Cotton Close, Whaley Bridge, High Peak, SK23 — £580,000 • 5 bed • 2 bath • 1855 ft²
5 bedroom detached house for sale in Cotton Close, Whaley Bridge, High Peak, SK23 — £580,000 • 5 bed • 2 bath • 1855 ft²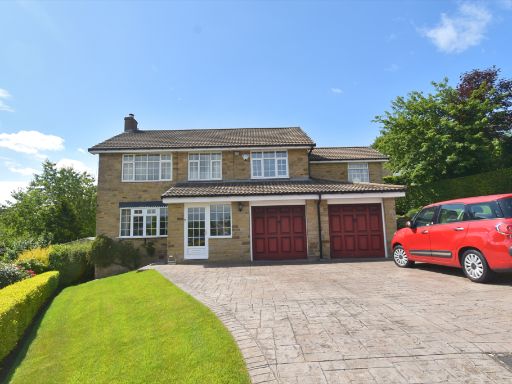 4 bedroom detached house for sale in Meadow Close, Whaley Bridge, High Peak, SK23 — £500,000 • 4 bed • 2 bath • 1935 ft²
4 bedroom detached house for sale in Meadow Close, Whaley Bridge, High Peak, SK23 — £500,000 • 4 bed • 2 bath • 1935 ft²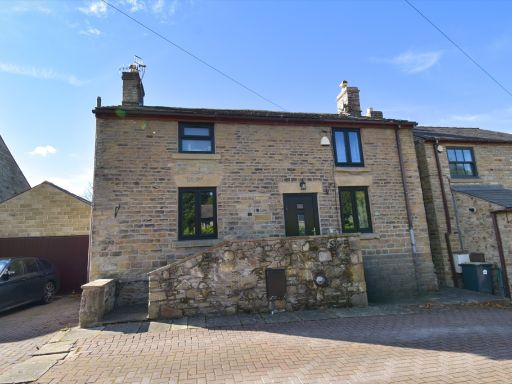 5 bedroom detached house for sale in Chapel Road, Whaley Bridge, High Peak, SK23 — £650,000 • 5 bed • 2 bath • 2021 ft²
5 bedroom detached house for sale in Chapel Road, Whaley Bridge, High Peak, SK23 — £650,000 • 5 bed • 2 bath • 2021 ft²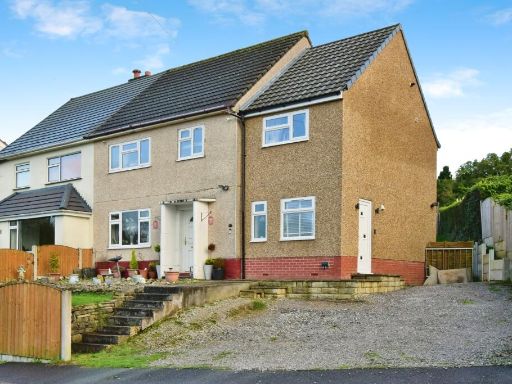 4 bedroom semi-detached house for sale in Buxton Road, High Peak, SK23 — £350,000 • 4 bed • 2 bath • 1769 ft²
4 bedroom semi-detached house for sale in Buxton Road, High Peak, SK23 — £350,000 • 4 bed • 2 bath • 1769 ft²