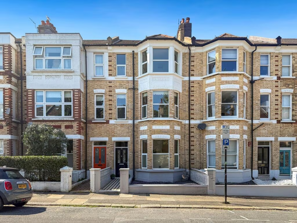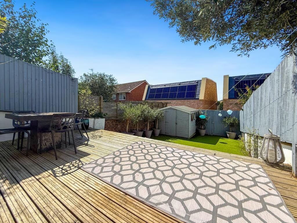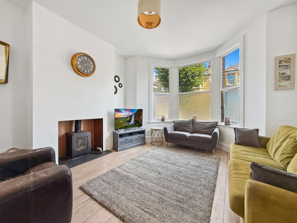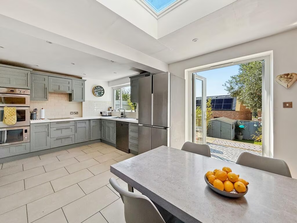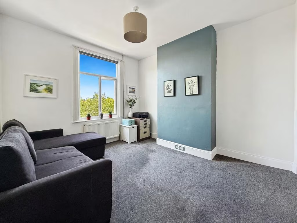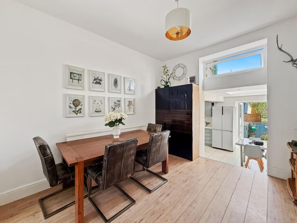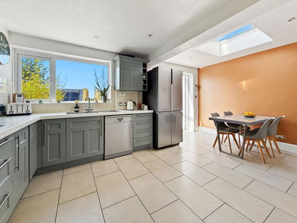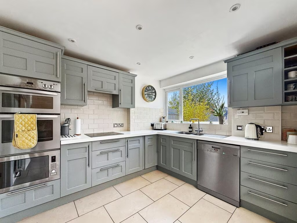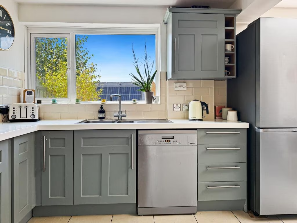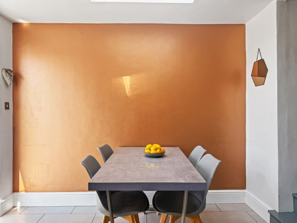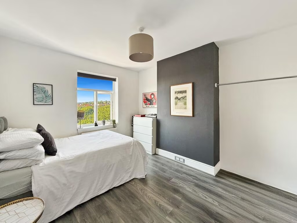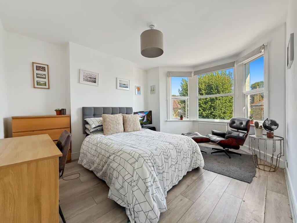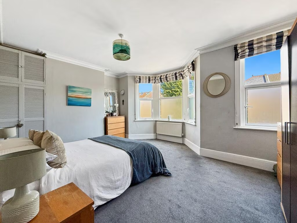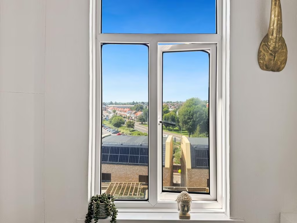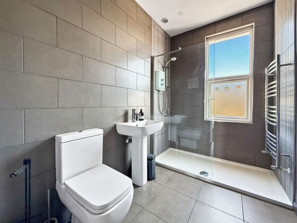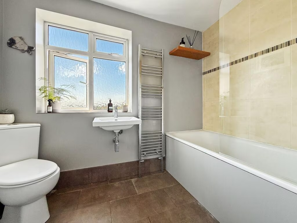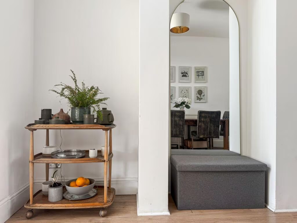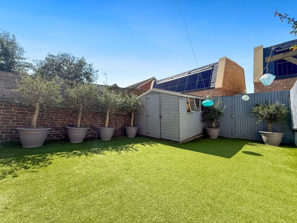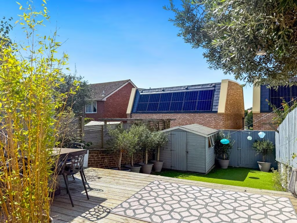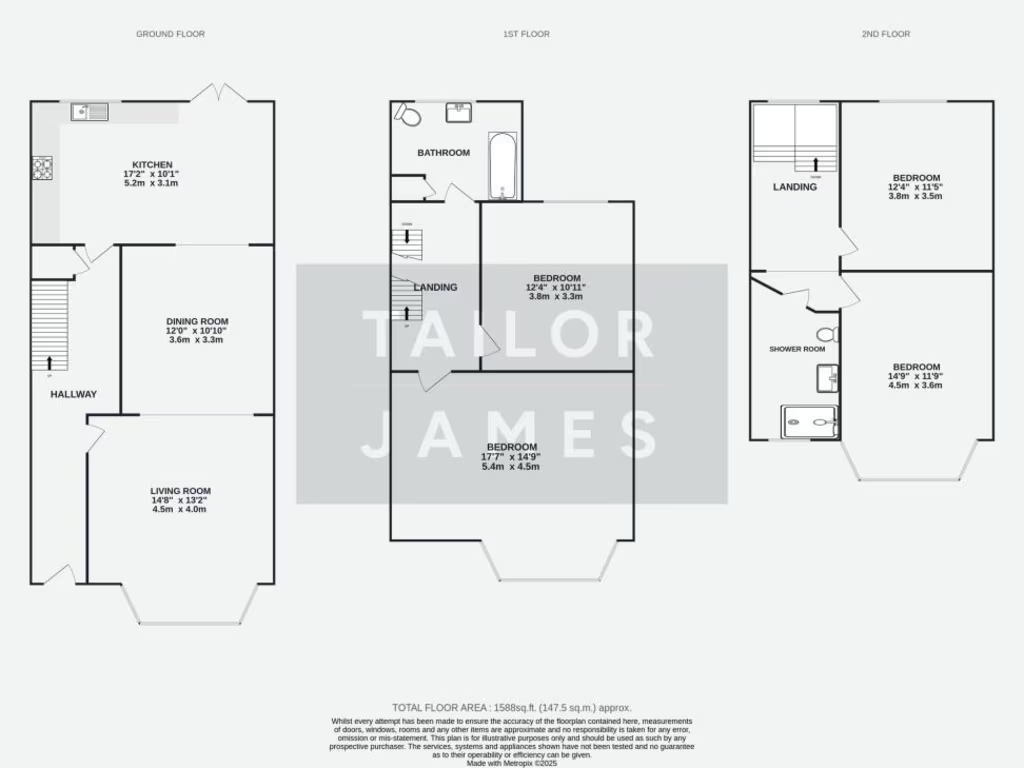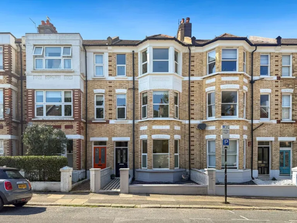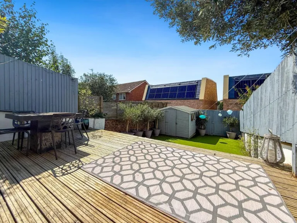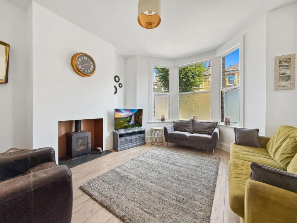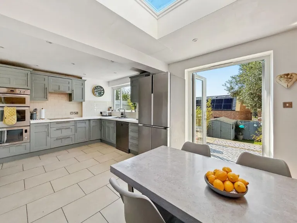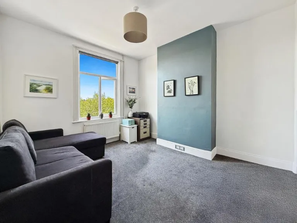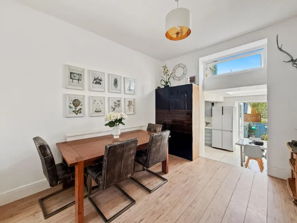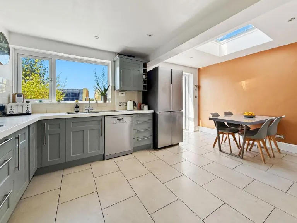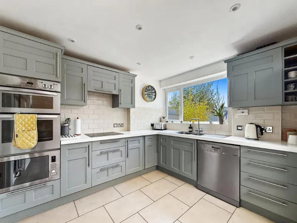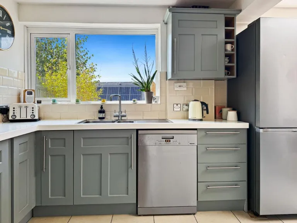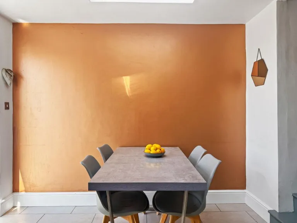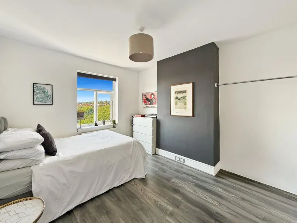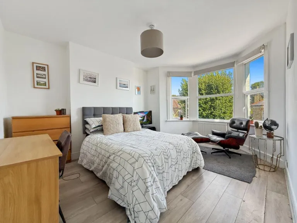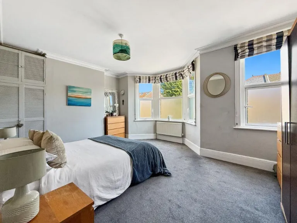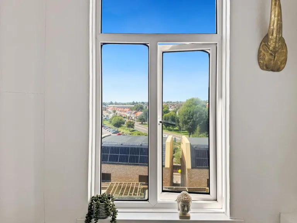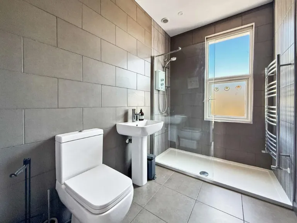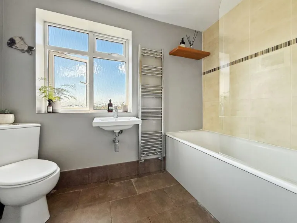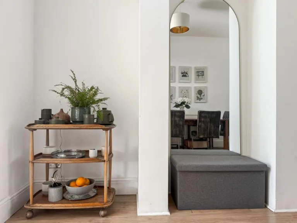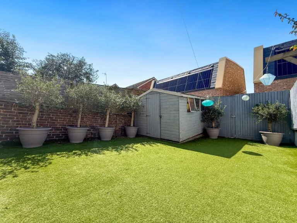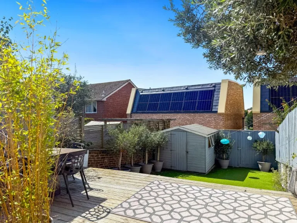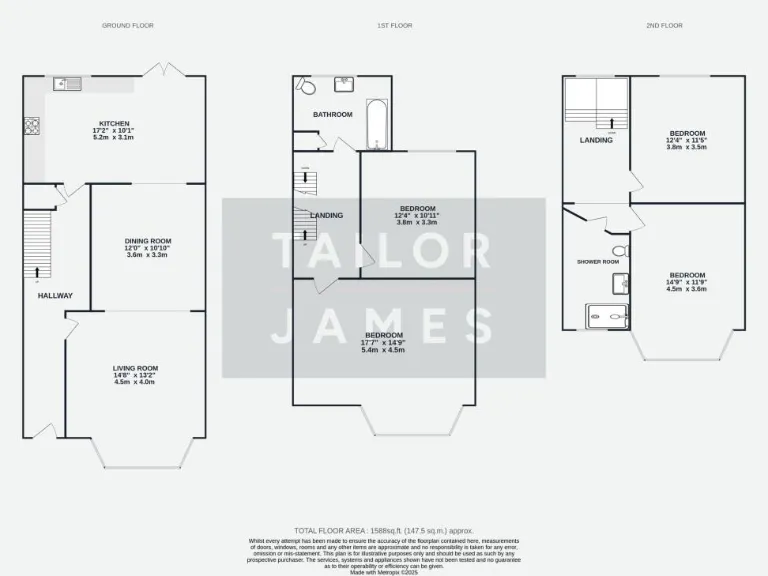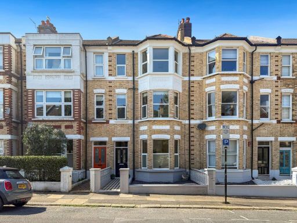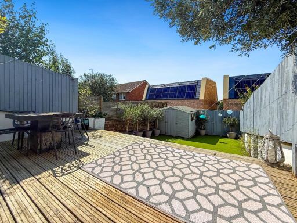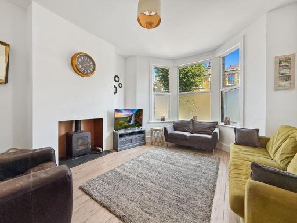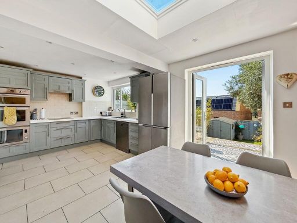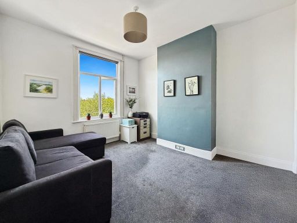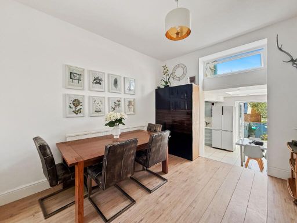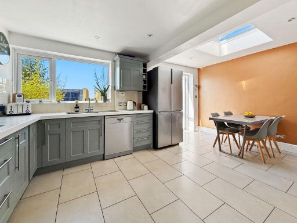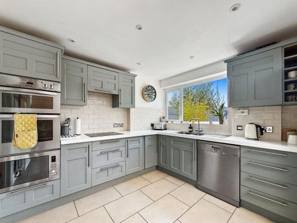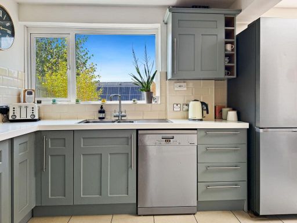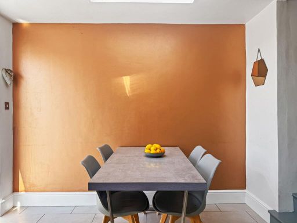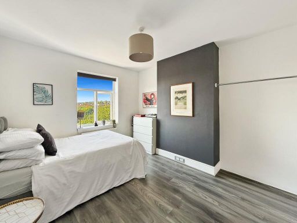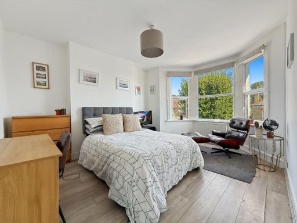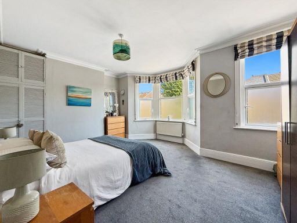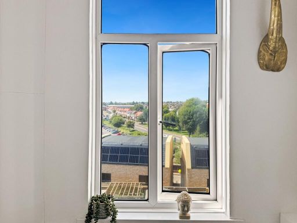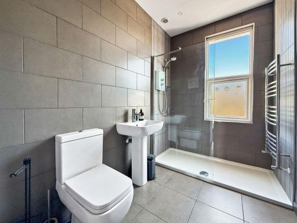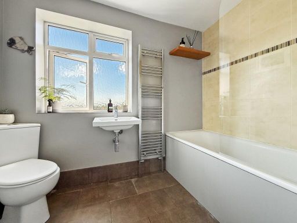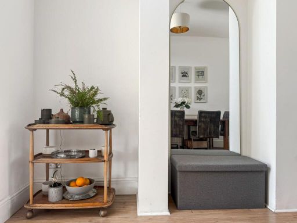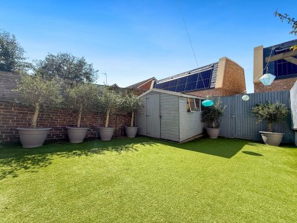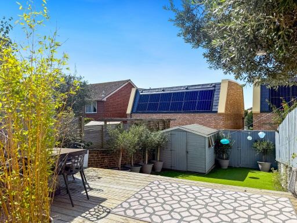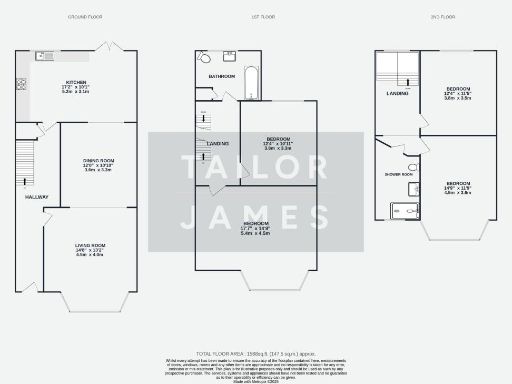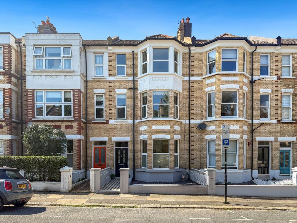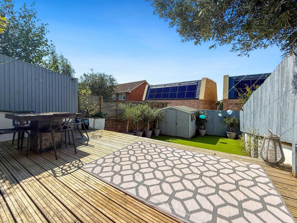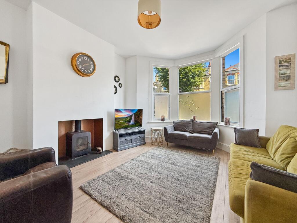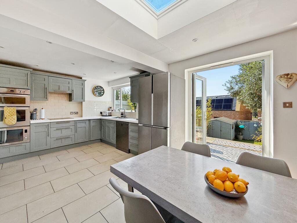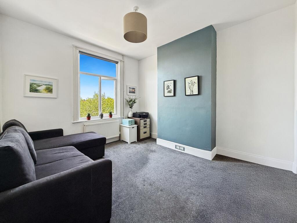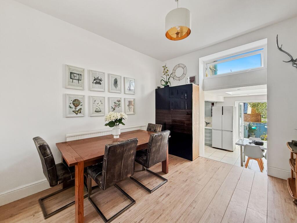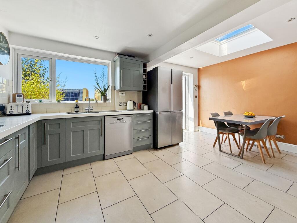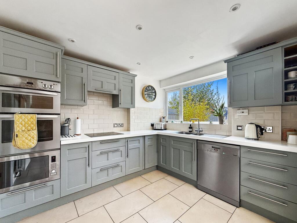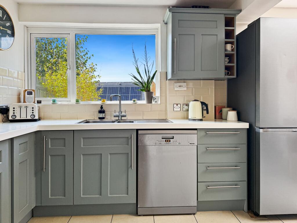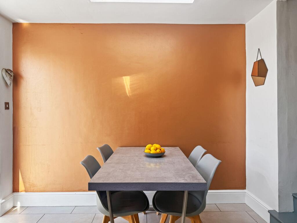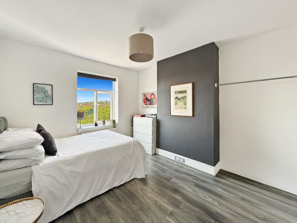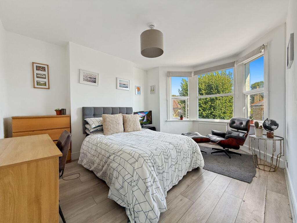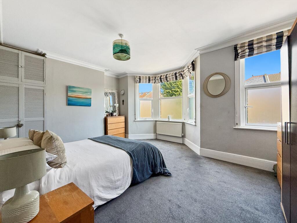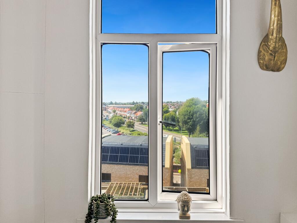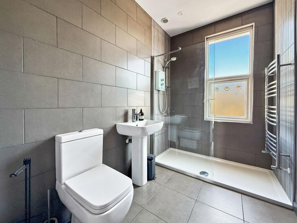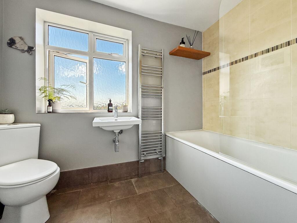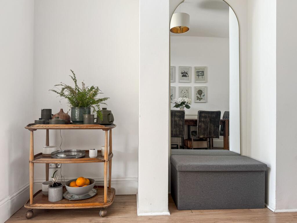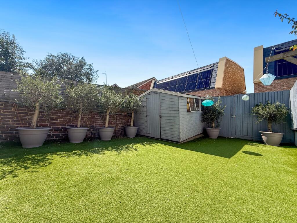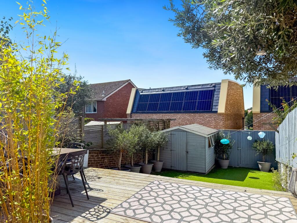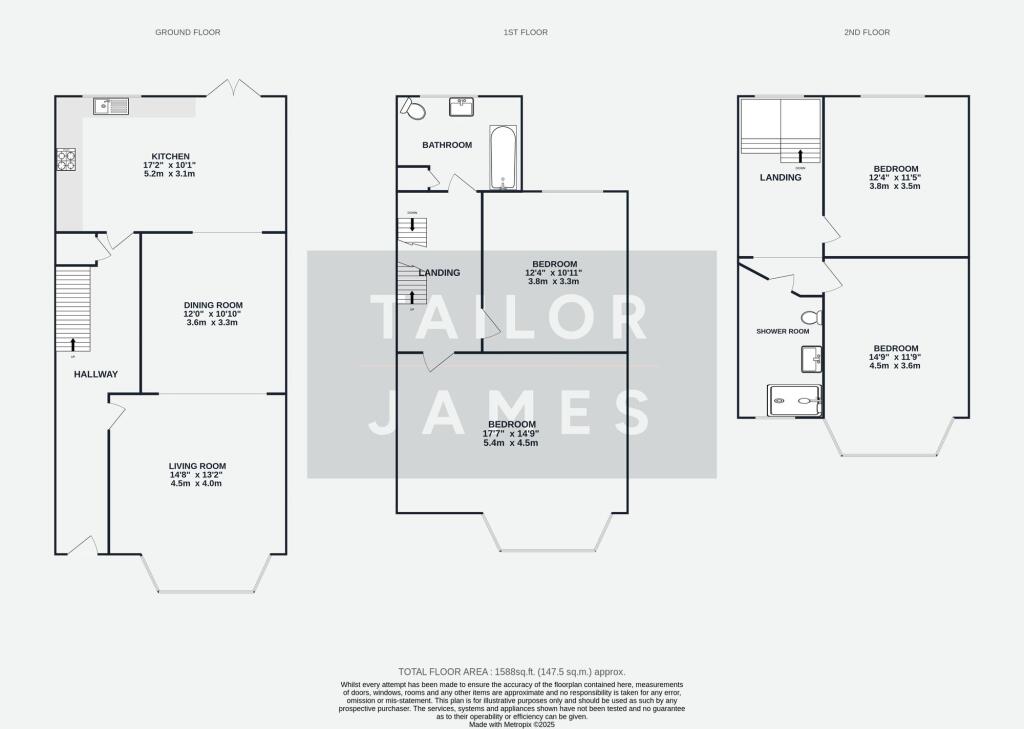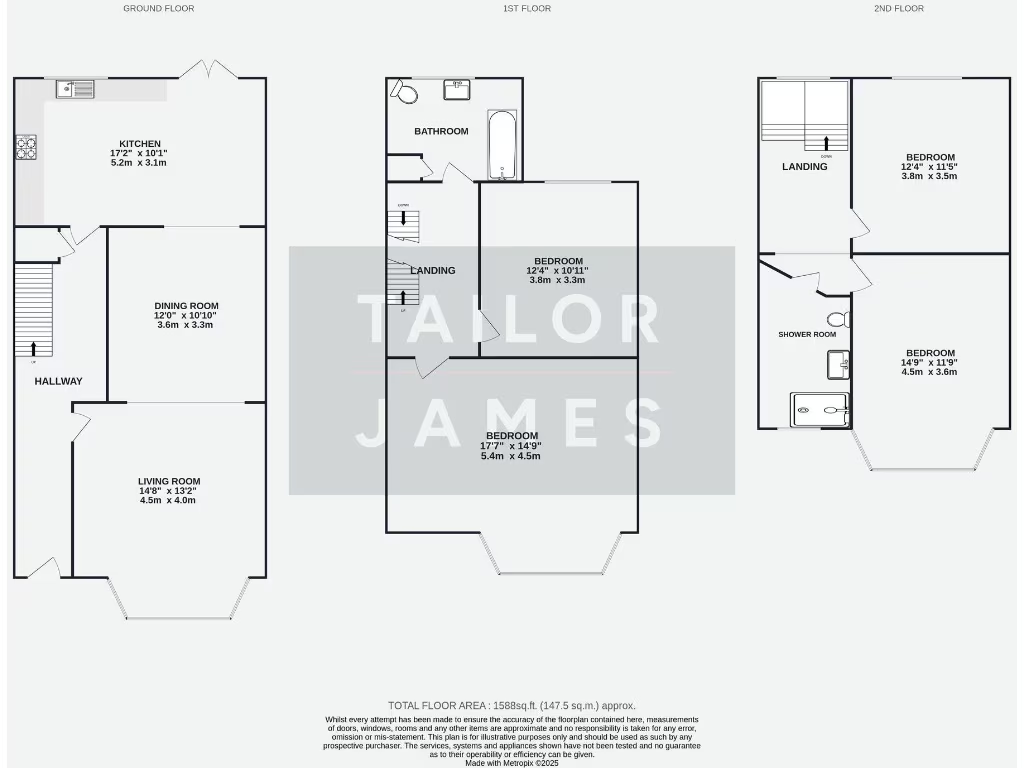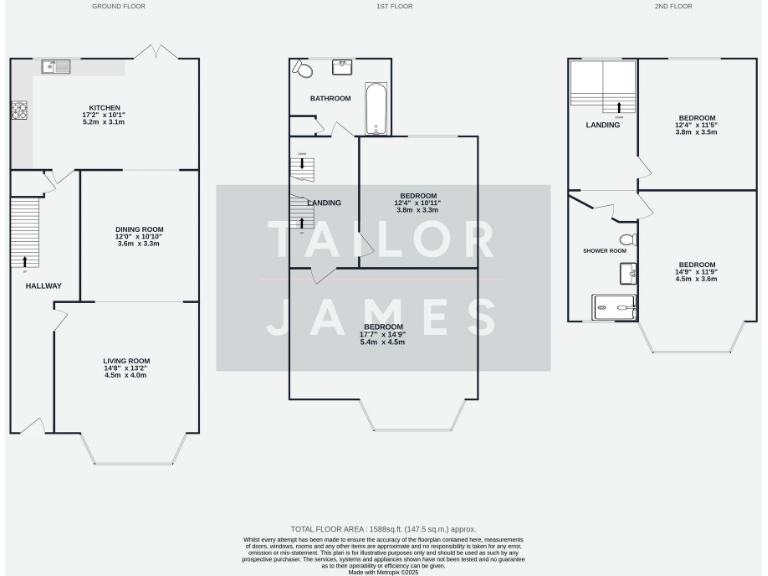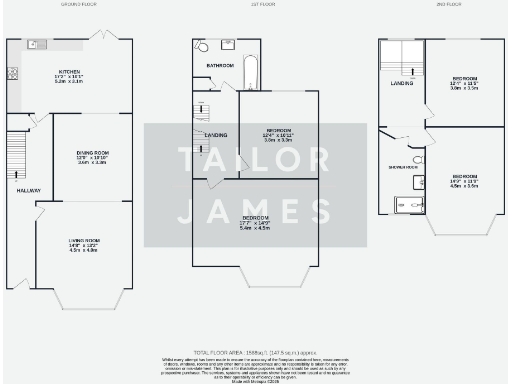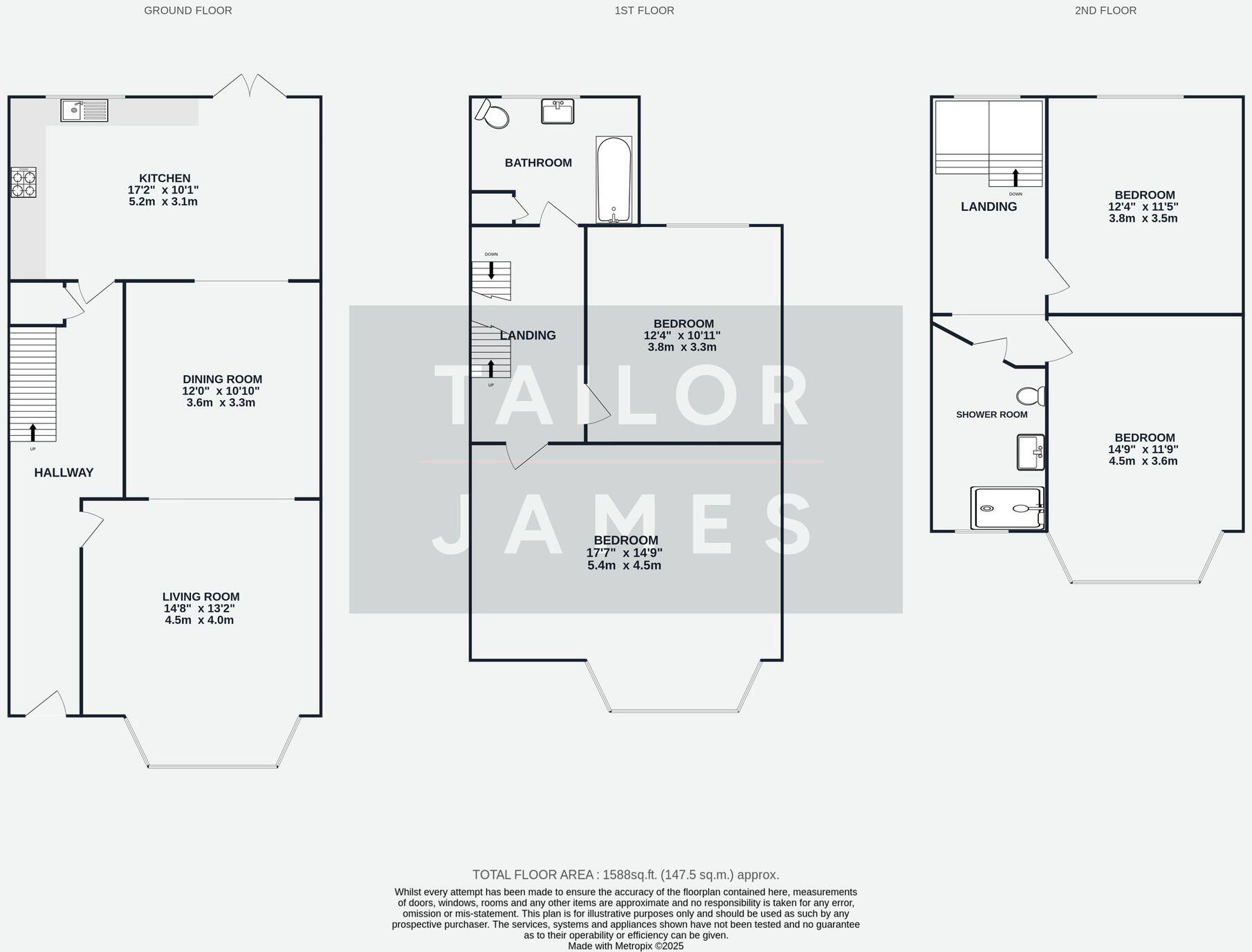Summary - 74 FONTHILL ROAD HOVE BN3 6HD
4 bed 2 bath Terraced
Spacious four-bedroom home next to park and station, with favoured westerly garden.
Late-Victorian mid-terrace with high ceilings and period bay windows
A spacious late-Victorian mid-terrace arranged over three storeys, this four-bedroom home sits directly adjacent to Hove Park and a short walk from Hove mainline station. The layout delivers generous living space — a large double reception and a kitchen/family room opening onto a favoured west-facing garden, with far-reaching westerly views from the upper floors.
The house offers almost 1,600 sqft (c.1588 sqft) of accommodation, with modern bathrooms or shower rooms on each level and underfloor heating to the kitchen/dining area. Double glazing was installed after 2002 and the property is gas-heated via a boiler and radiators. The rear garden is tiered and designed for low maintenance, suitable for family use and outdoor entertaining.
Practical considerations are straightforward and are stated up front: the building is solid brick Victorian construction with no known cavity insulation (assumed), the EPC is rated D, and council tax is above average. The plot is relatively small, so those wanting larger gardens should note this. Overall this is a characterful family home in an affluent area with excellent local schools and fast transport links — a comfortable move-in proposition with scope to improve energy efficiency over time.
Guide price: £700,000 - £750,000. Tenure: Freehold.
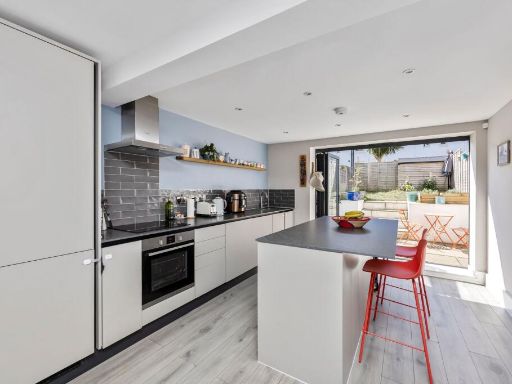 3 bedroom house for sale in Clarendon Road, Hove, BN3 — £650,000 • 3 bed • 3 bath • 1279 ft²
3 bedroom house for sale in Clarendon Road, Hove, BN3 — £650,000 • 3 bed • 3 bath • 1279 ft²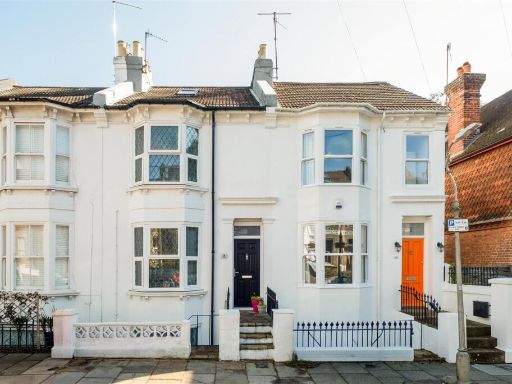 4 bedroom terraced house for sale in Robertson Road, Brighton, BN1 — £750,000 • 4 bed • 2 bath • 1469 ft²
4 bedroom terraced house for sale in Robertson Road, Brighton, BN1 — £750,000 • 4 bed • 2 bath • 1469 ft²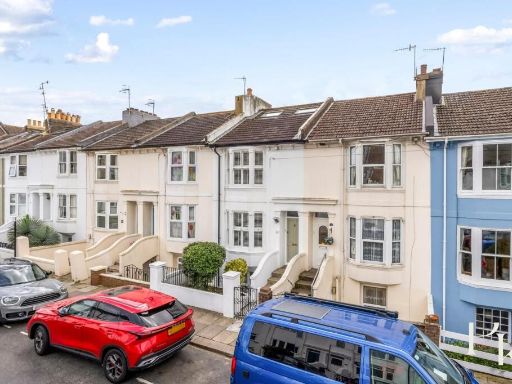 4 bedroom house for sale in Livingstone Road, Hove, BN3 — £700,000 • 4 bed • 2 bath • 1299 ft²
4 bedroom house for sale in Livingstone Road, Hove, BN3 — £700,000 • 4 bed • 2 bath • 1299 ft²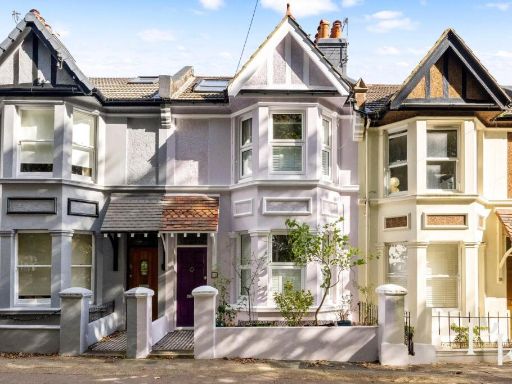 4 bedroom house for sale in Tamworth Road, Hove, BN3 — £750,000 • 4 bed • 2 bath • 1370 ft²
4 bedroom house for sale in Tamworth Road, Hove, BN3 — £750,000 • 4 bed • 2 bath • 1370 ft²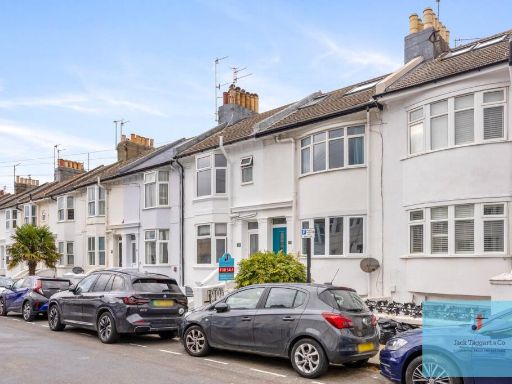 4 bedroom terraced house for sale in Livingstone Road, Hove, BN3 — £750,000 • 4 bed • 2 bath • 1400 ft²
4 bedroom terraced house for sale in Livingstone Road, Hove, BN3 — £750,000 • 4 bed • 2 bath • 1400 ft²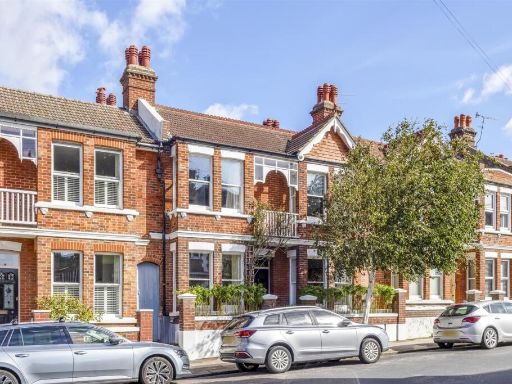 4 bedroom house for sale in Addison Road, Hove, BN3 — £1,200,000 • 4 bed • 2 bath • 2036 ft²
4 bedroom house for sale in Addison Road, Hove, BN3 — £1,200,000 • 4 bed • 2 bath • 2036 ft²