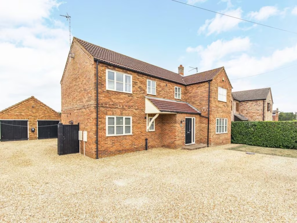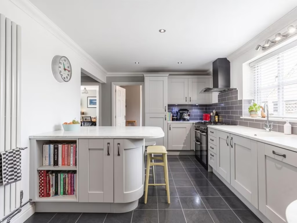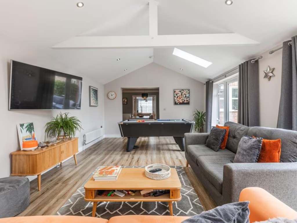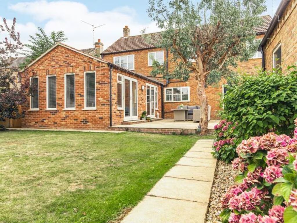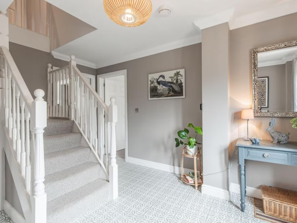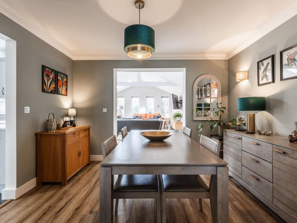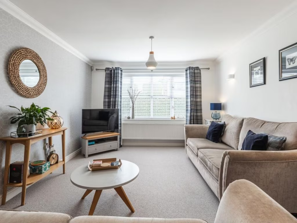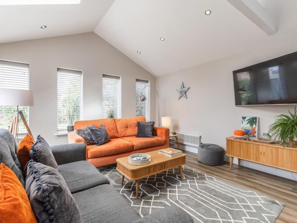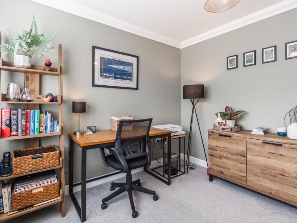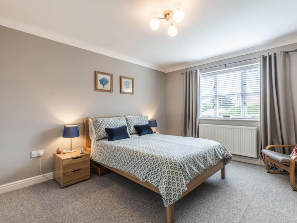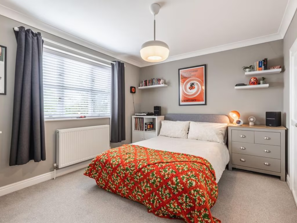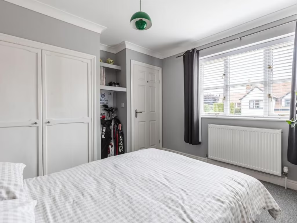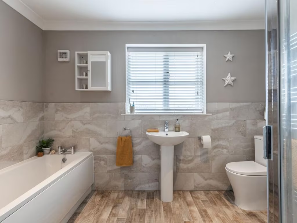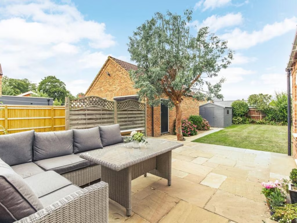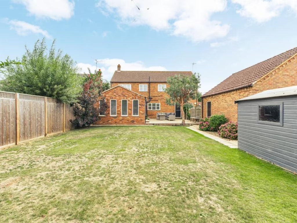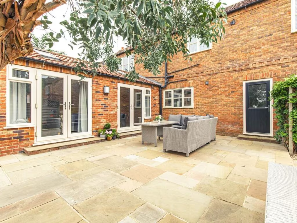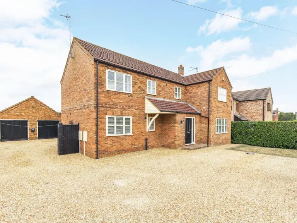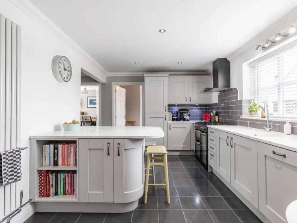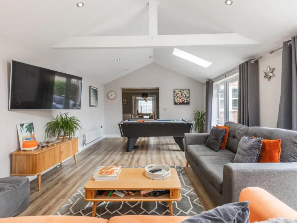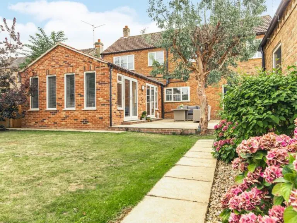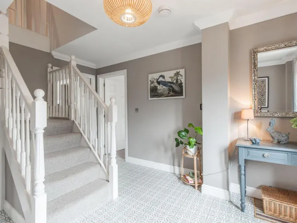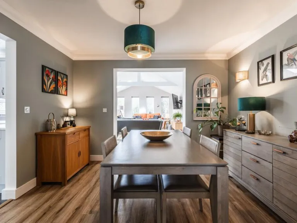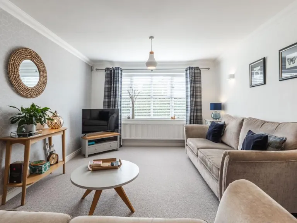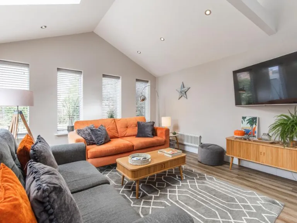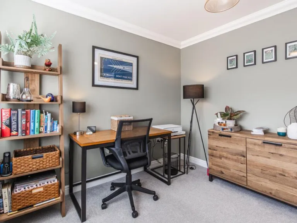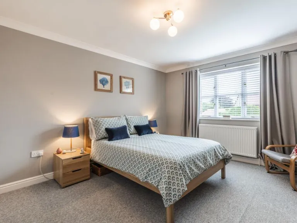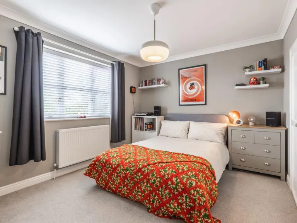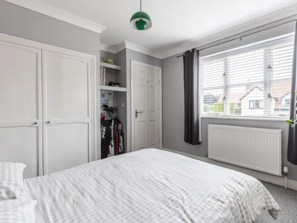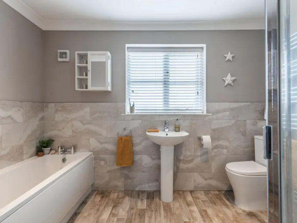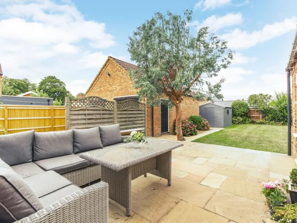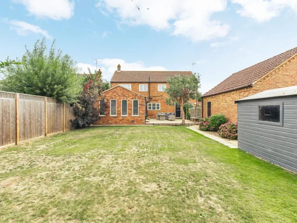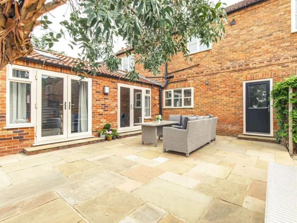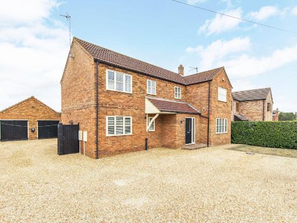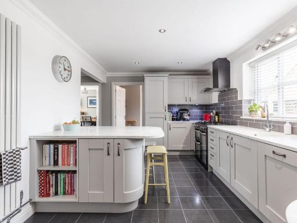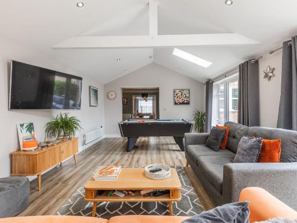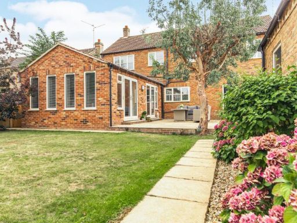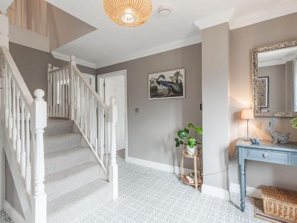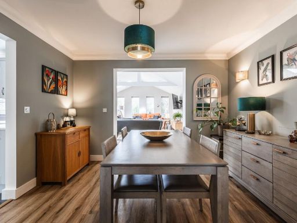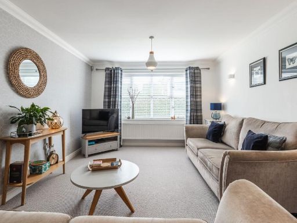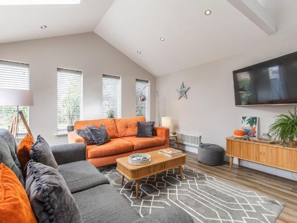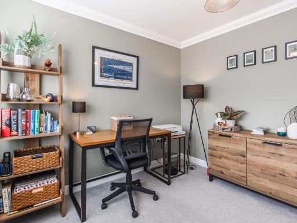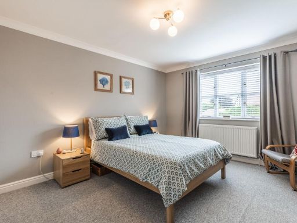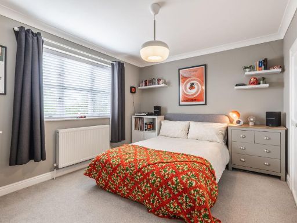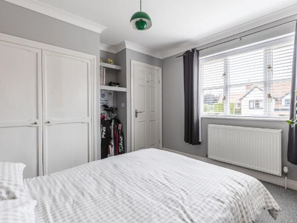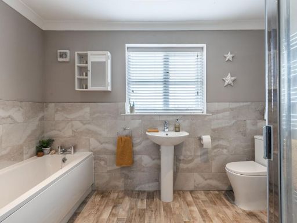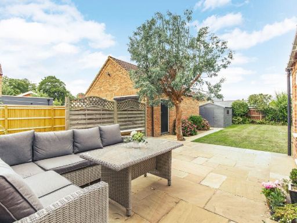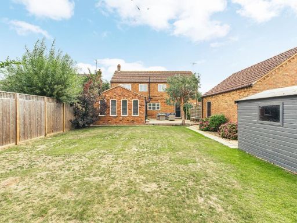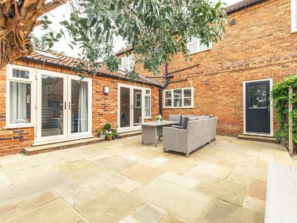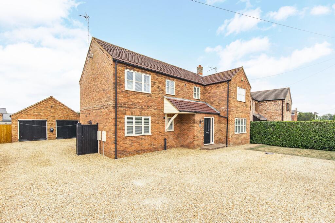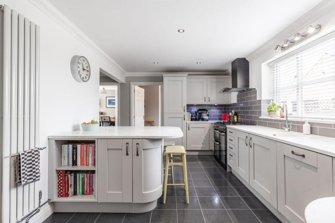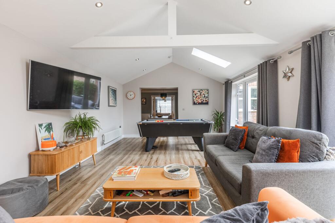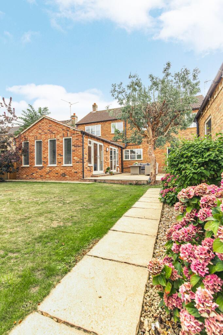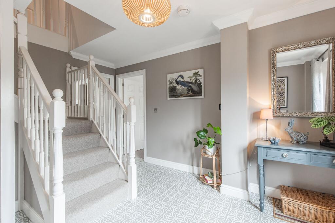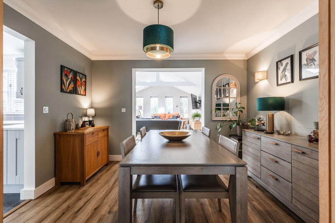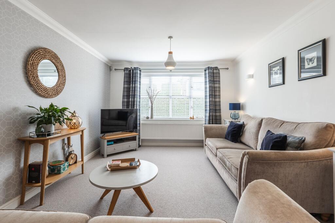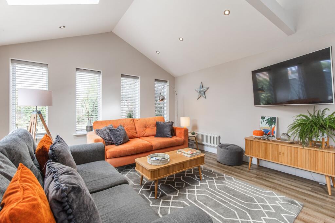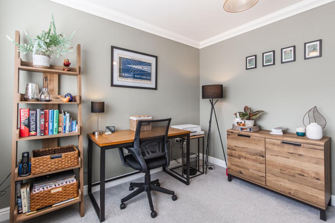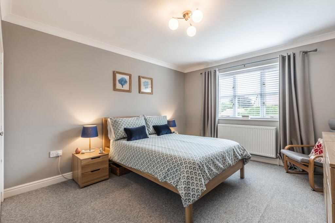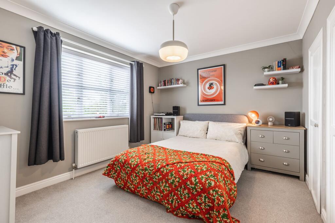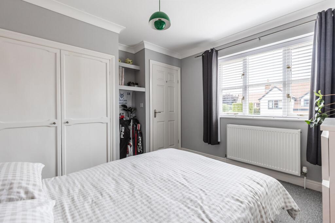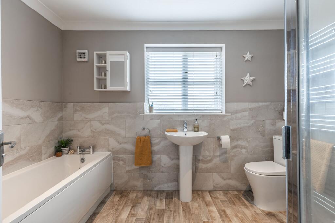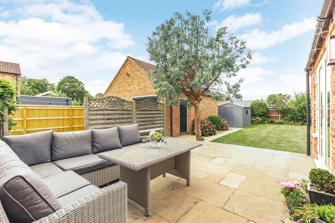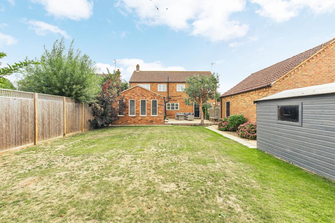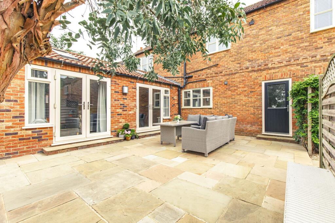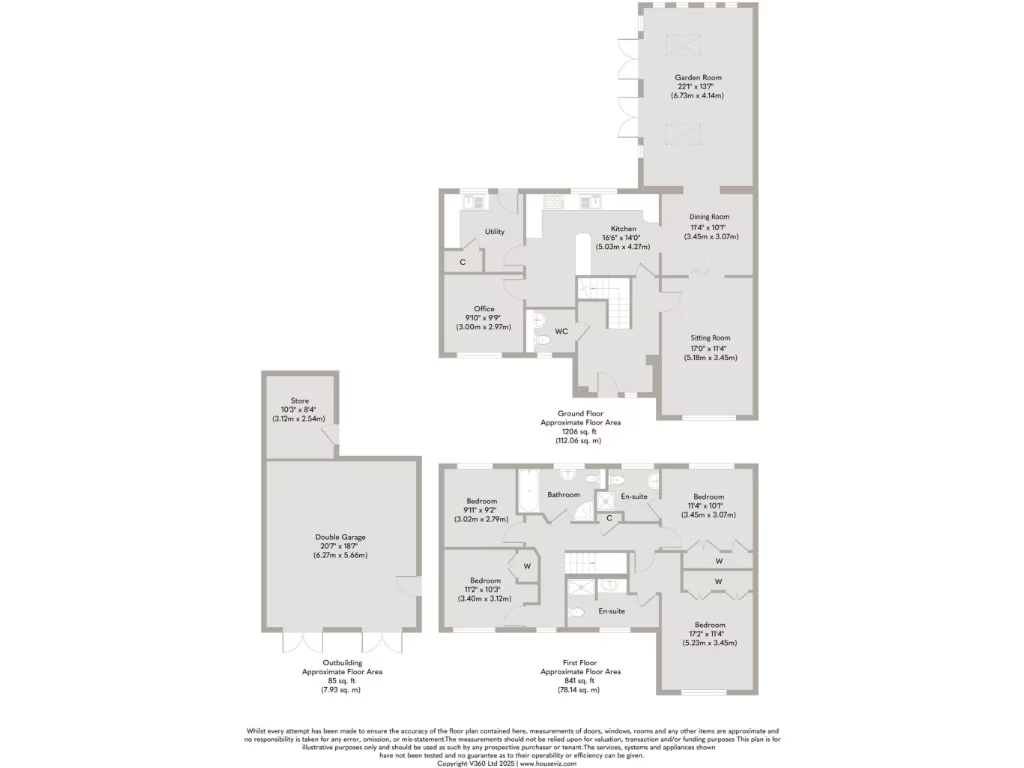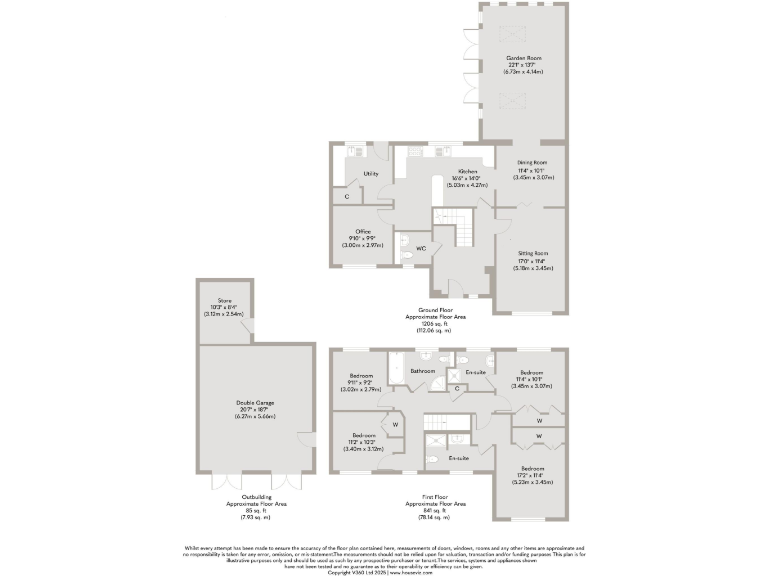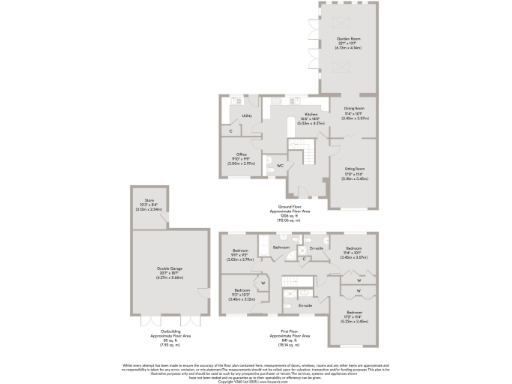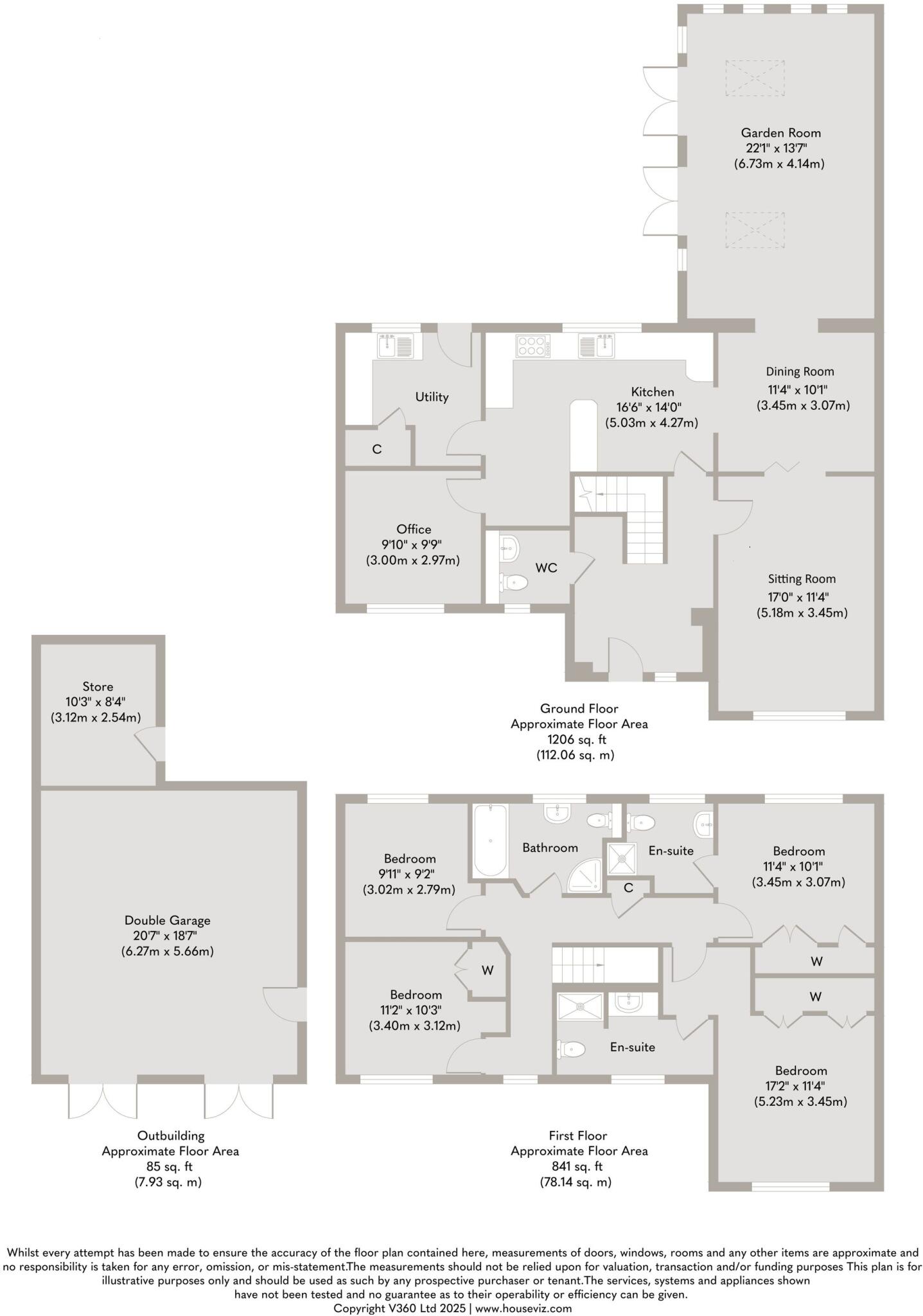Summary - AMBERLEY HOUSE, 5 CHURCH ROAD LEVERINGTON WISBECH PE13 5DE
4 bed 3 bath Detached
Large versatile house with garden room, garage and gated parking for family living.
Vaulted garden room with exposed beam, skylights and French doors
A generous four-bedroom detached house in leafy Leverington, designed for flexible family life and effortless entertaining. The standout vaulted garden room—with exposed beam, skylights and French doors—creates a bright, high-ceiling living hub that links seamlessly to the semi open-plan dining and sitting areas. The shaker-style kitchen with island return and breakfast bar is practical and sociable, supported by a large utility and a dedicated study for home working.
Upstairs, four double bedrooms provide ample space for family and guests; two bedrooms have en-suite shower rooms and built-in wardrobes. The family bathroom includes both a bath and a separate shower. Outside, a private rear garden with Indian sandstone patio suits summer dining and play, while a gated gravel driveway and a double garage (with separate office/workshop) offer secure parking and flexible space for hobbies or freelance work. The house benefits from modern conveniences including double glazing, mains gas central heating and an EV charging point.
Practical notes: the property was built c.2003–2006 and has an Energy Performance Rating of C. Council Tax is Band E (above average) and the location carries a medium flooding risk — both important for budgeting and insurance. The house sits in a rural village setting close to Wisbech, with good broadband speeds but average mobile signal; local schools rated well and nearby amenities suit family life. Overall, this is a thoughtfully updated, spacious family home with versatile outbuilding space and genuine entertaining appeal, balanced by the need to consider flood risk and running costs.
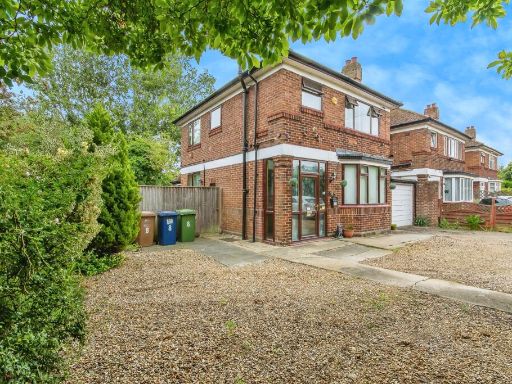 3 bedroom detached house for sale in Sutton Road, Leverington, WISBECH, PE13 — £260,000 • 3 bed • 2 bath • 967 ft²
3 bedroom detached house for sale in Sutton Road, Leverington, WISBECH, PE13 — £260,000 • 3 bed • 2 bath • 967 ft²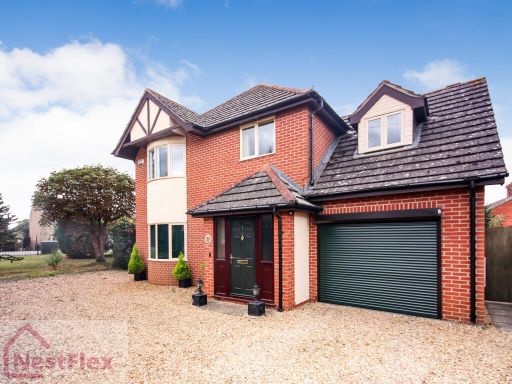 4 bedroom detached house for sale in Leverington, PE13 — £365,000 • 4 bed • 2 bath • 1539 ft²
4 bedroom detached house for sale in Leverington, PE13 — £365,000 • 4 bed • 2 bath • 1539 ft²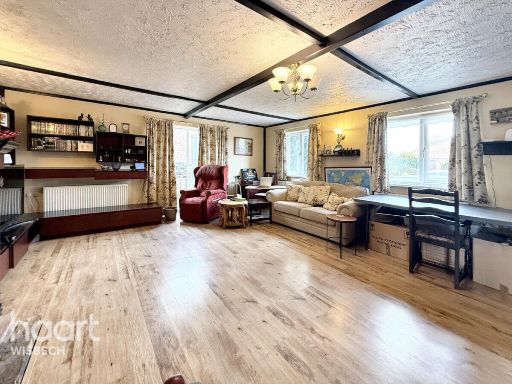 4 bedroom detached bungalow for sale in Littlechild Drive, Leverington, PE13 — £340,000 • 4 bed • 2 bath • 1854 ft²
4 bedroom detached bungalow for sale in Littlechild Drive, Leverington, PE13 — £340,000 • 4 bed • 2 bath • 1854 ft²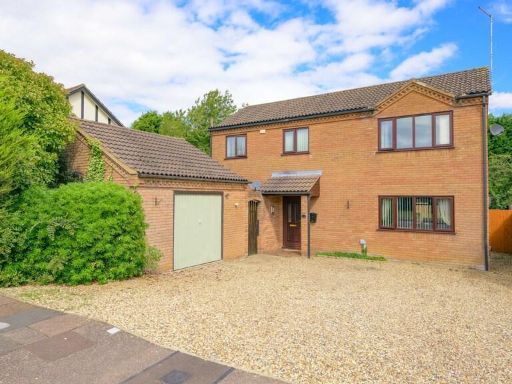 4 bedroom detached house for sale in Sutton Meadows, Leverington, Wisbech, PE13 5ED, PE13 — £350,000 • 4 bed • 2 bath • 1544 ft²
4 bedroom detached house for sale in Sutton Meadows, Leverington, Wisbech, PE13 5ED, PE13 — £350,000 • 4 bed • 2 bath • 1544 ft²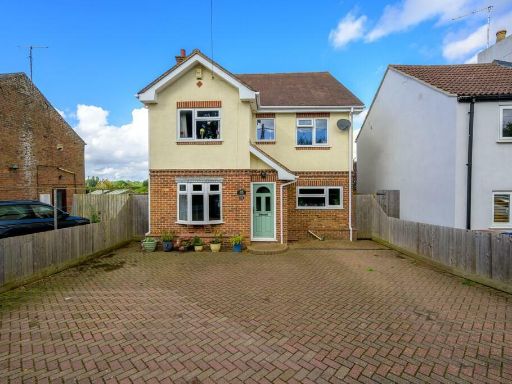 4 bedroom detached house for sale in Leverington Common, Leverington, Wisbech, Cambridgeshire, PE13 5BP, PE13 — £350,000 • 4 bed • 3 bath • 1963 ft²
4 bedroom detached house for sale in Leverington Common, Leverington, Wisbech, Cambridgeshire, PE13 5BP, PE13 — £350,000 • 4 bed • 3 bath • 1963 ft²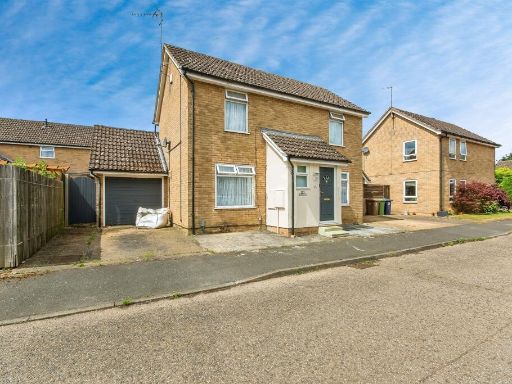 3 bedroom detached house for sale in Oxburgh Close, Leverington, Wisbech, PE13 — £220,000 • 3 bed • 2 bath • 937 ft²
3 bedroom detached house for sale in Oxburgh Close, Leverington, Wisbech, PE13 — £220,000 • 3 bed • 2 bath • 937 ft²