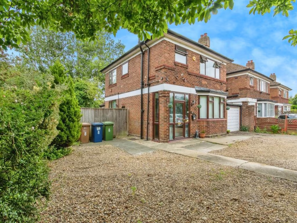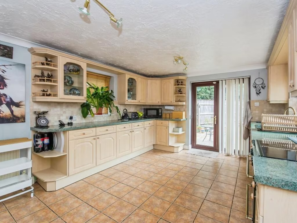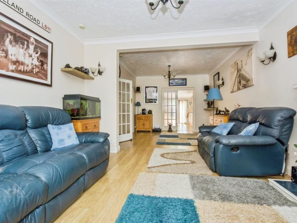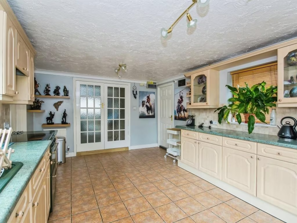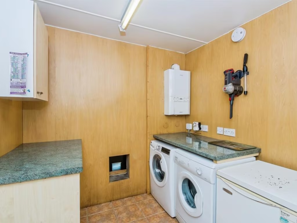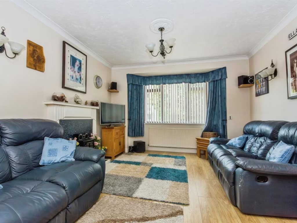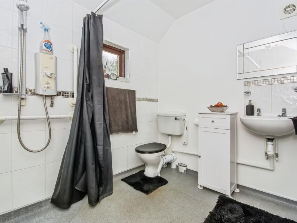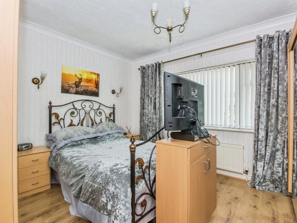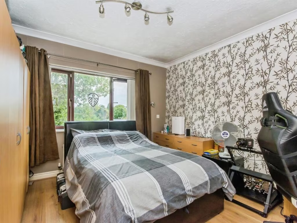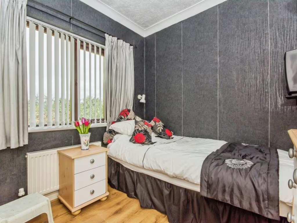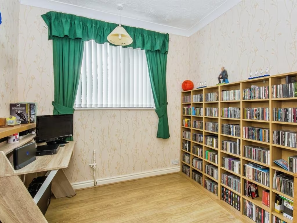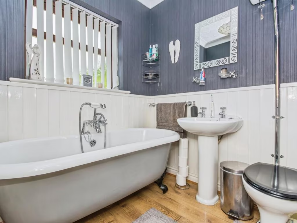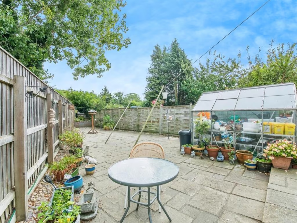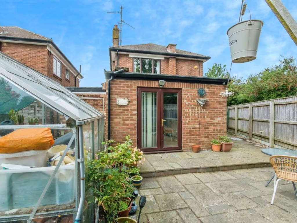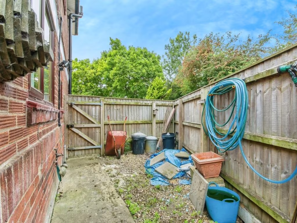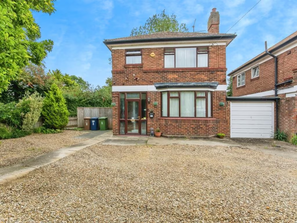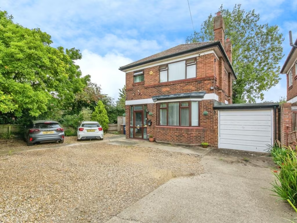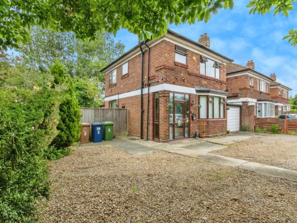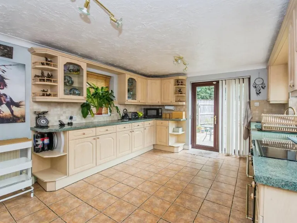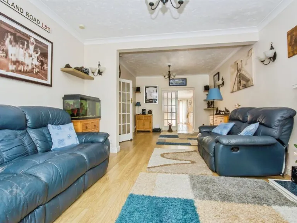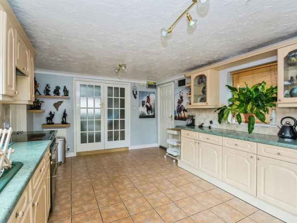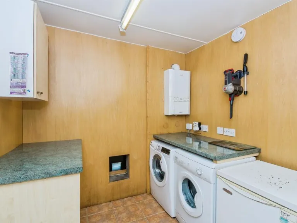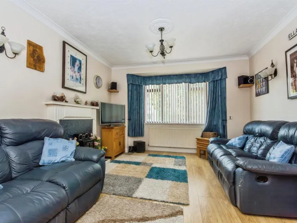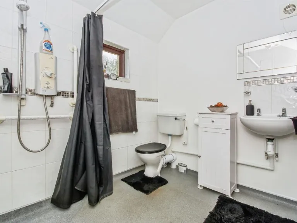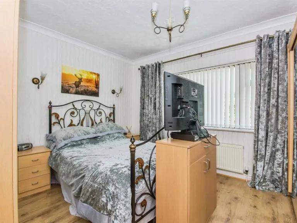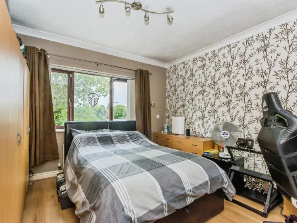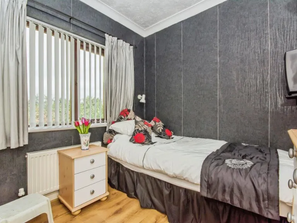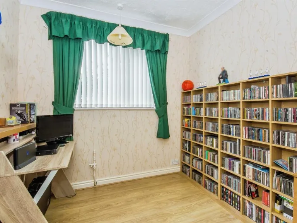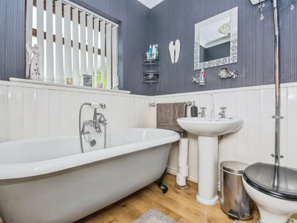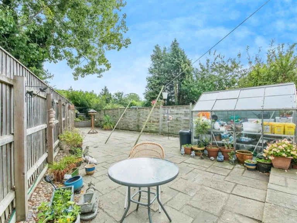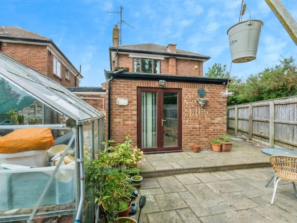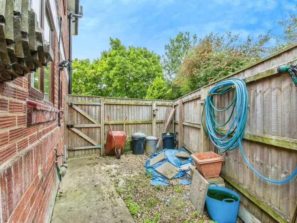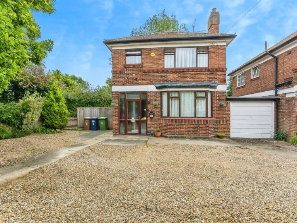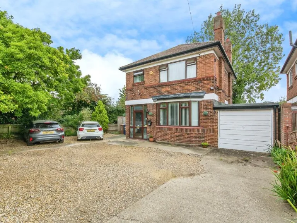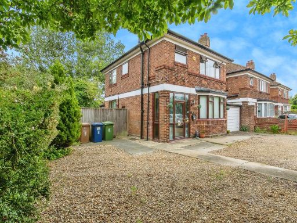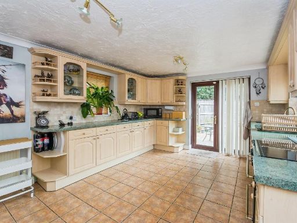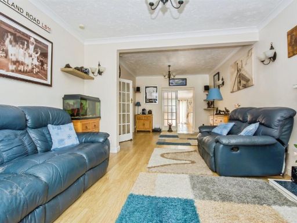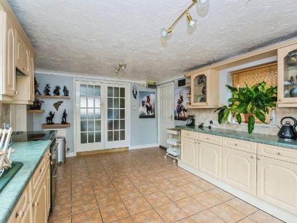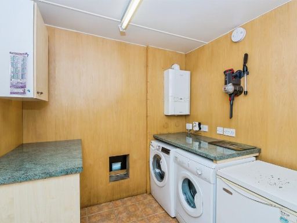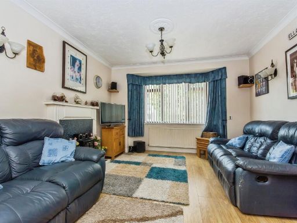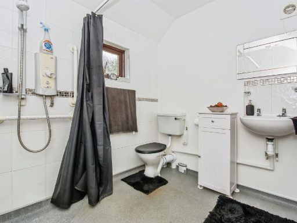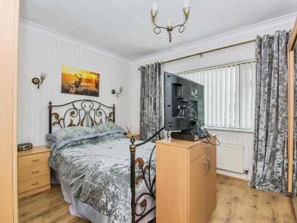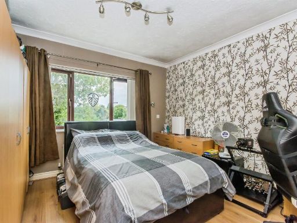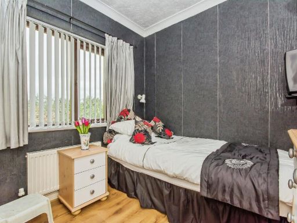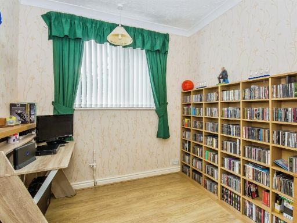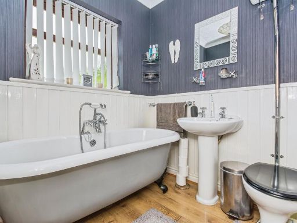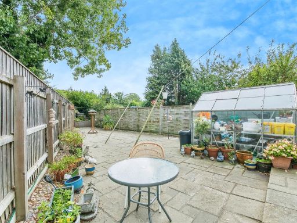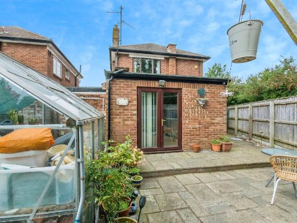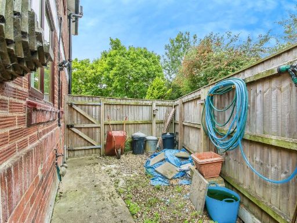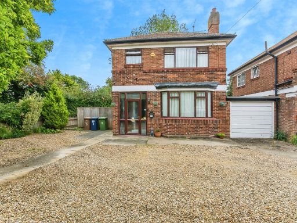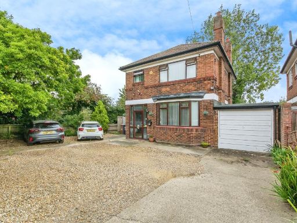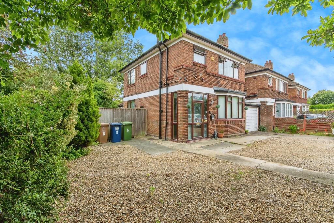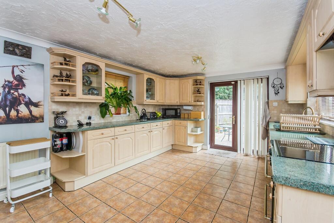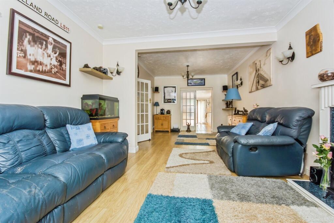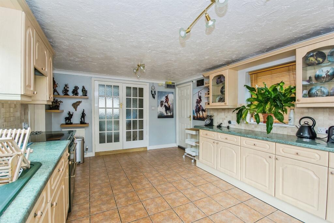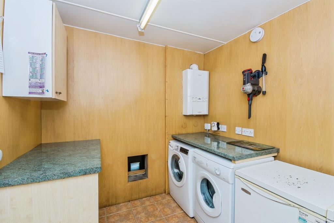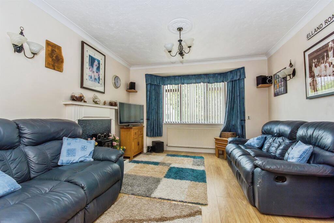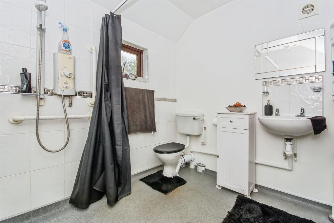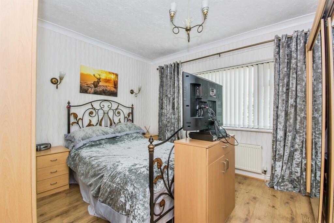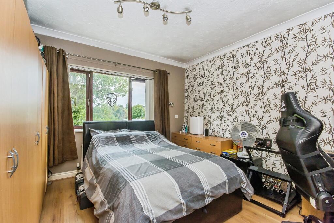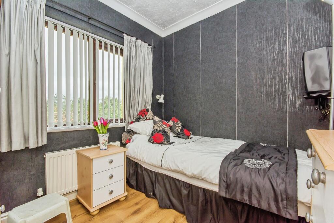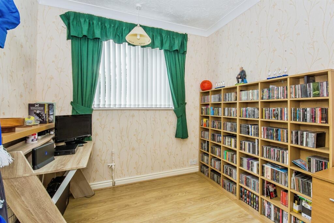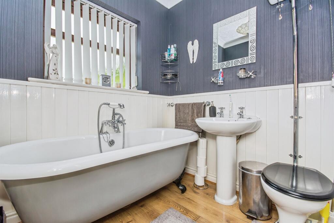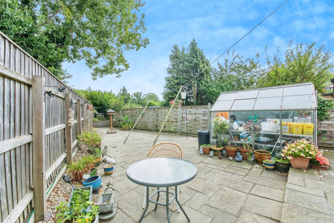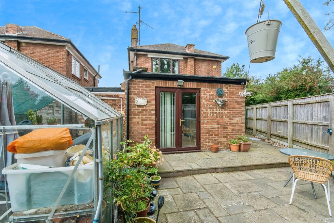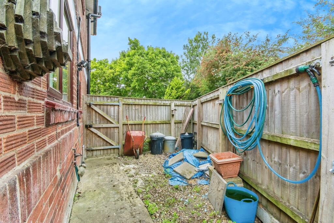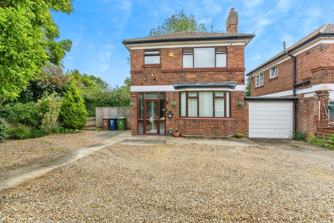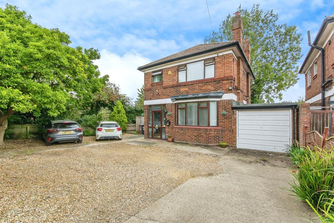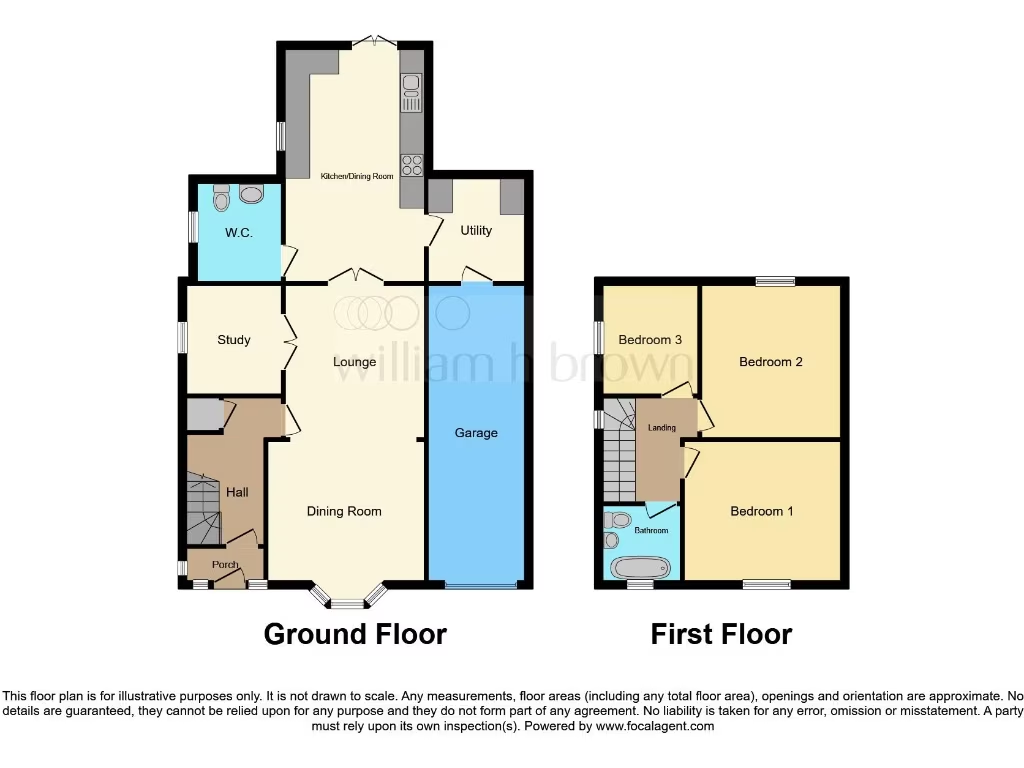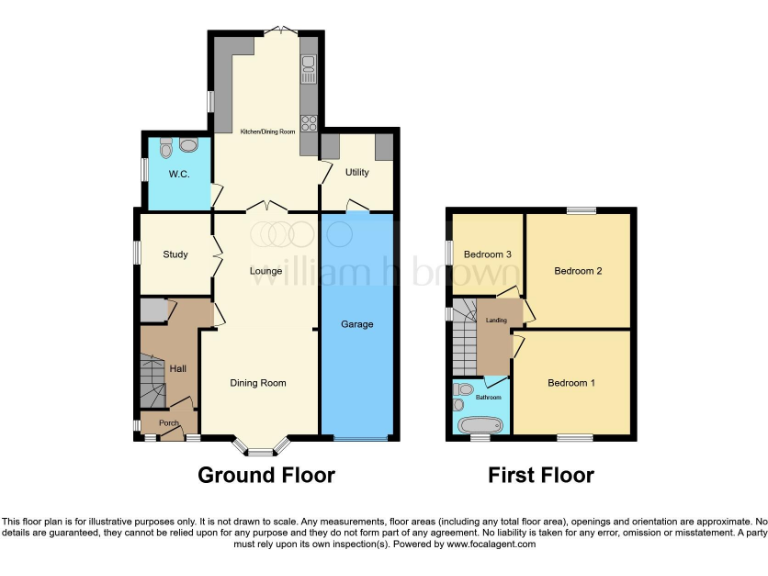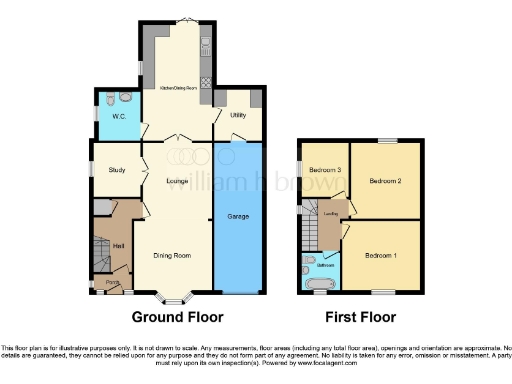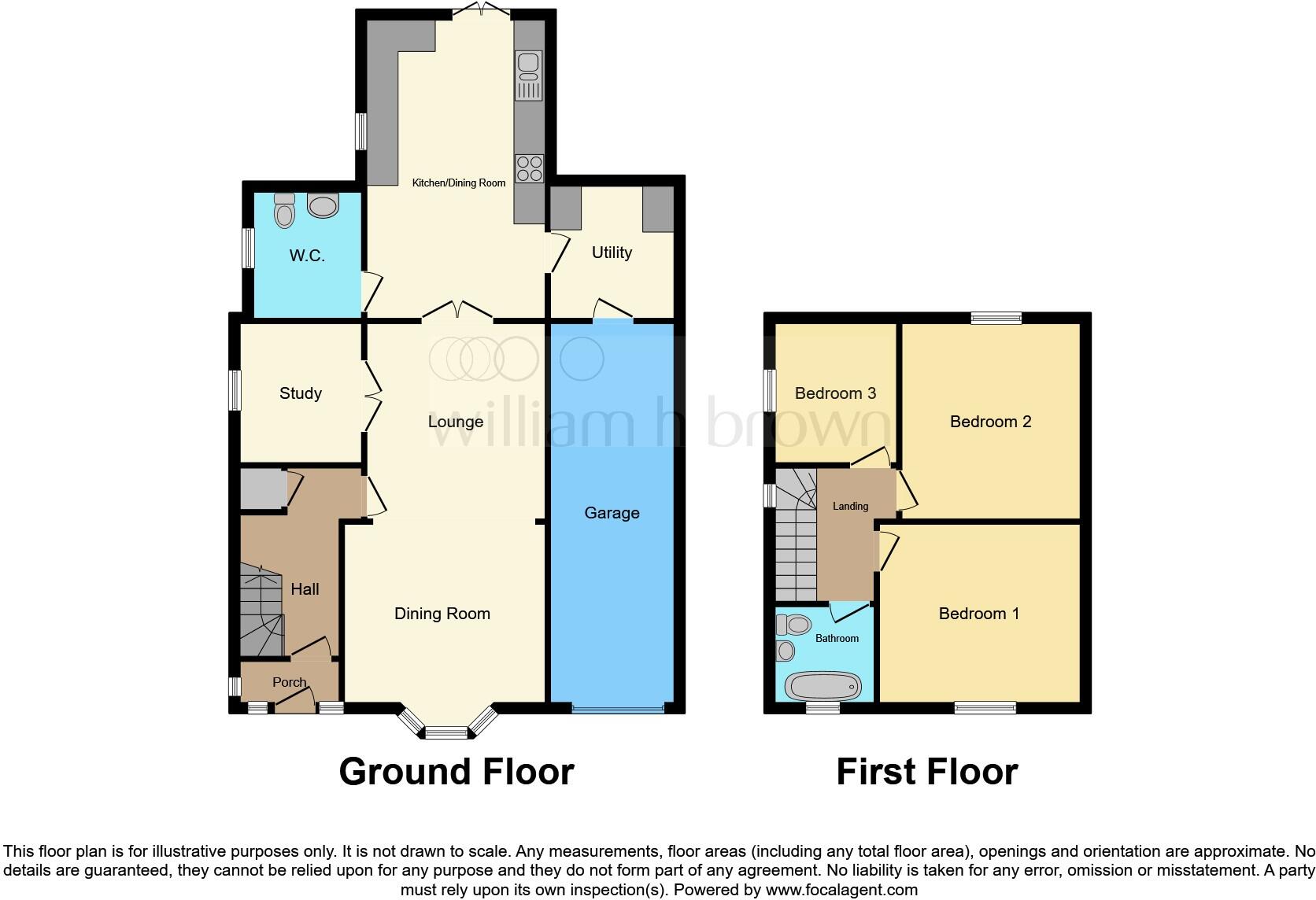Summary - 8 SUTTON ROAD LEVERINGTON WISBECH PE13 5DW
3 bed 2 bath Detached
Generous rooms, large plot and practical ground-floor wet room — ideal for family life.
Large front driveway for multiple vehicles and long single garage
High ceilings throughout give bright, airy rooms and good headroom
Downstairs wet room and utility — useful for accessibility and household chores
Separate study ideal for home working or playroom
1980s-style kitchen; cosmetic updating likely needed
Large, low-maintenance rear garden with paved and gravel areas
Double glazing installed before 2002; consider window upgrade for efficiency
Freehold, mains gas heating, no flood risk; located in quieter, remoter community
Set on a large plot in Leverington, this 3-bedroom detached home offers generous living space and practical family-focused rooms. High ceilings create a bright, airy feel across the lounge and bedrooms, while a separate study and utility add everyday flexibility. The long single garage and large front driveway provide secure parking and storage.
The ground floor layout includes a spacious lounge, a kitchen with 1980s fittings, a modern wet room and a useful utility — practical for families or those needing accessible accommodation. Upstairs are three bedrooms and a family bathroom; the property’s proportions feel larger than average for the footprint.
The rear garden is low-maintenance with paved and gravel areas, suiting buyers who prefer easy upkeep. Built circa 1976–82 with filled cavity walls and older double glazing (pre-2002), the house is solid but shows scope for cosmetic updating, particularly the kitchen and some internal finishes.
Practical positives include mains gas central heating, freehold tenure, low local crime and no flood risk. The location is in a quieter, more remote residential area with good local schools nearby, making the home suitable for families or buyers seeking a peaceful setting. A survey is recommended to check services and any maintenance needs before purchase.
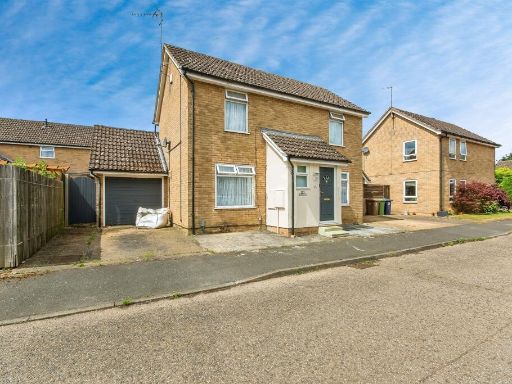 3 bedroom detached house for sale in Oxburgh Close, Leverington, Wisbech, PE13 — £220,000 • 3 bed • 2 bath • 937 ft²
3 bedroom detached house for sale in Oxburgh Close, Leverington, Wisbech, PE13 — £220,000 • 3 bed • 2 bath • 937 ft²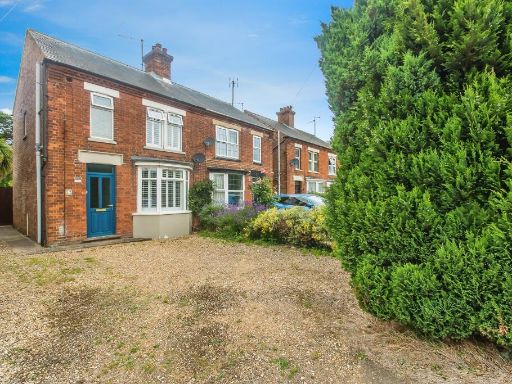 3 bedroom semi-detached house for sale in Sutton Road, Leverington, Wisbech, PE13 — £190,000 • 3 bed • 1 bath • 894 ft²
3 bedroom semi-detached house for sale in Sutton Road, Leverington, Wisbech, PE13 — £190,000 • 3 bed • 1 bath • 894 ft²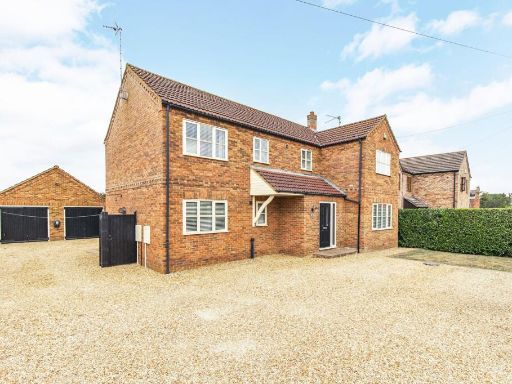 4 bedroom detached house for sale in Leverington, PE13 — £475,000 • 4 bed • 3 bath • 2047 ft²
4 bedroom detached house for sale in Leverington, PE13 — £475,000 • 4 bed • 3 bath • 2047 ft²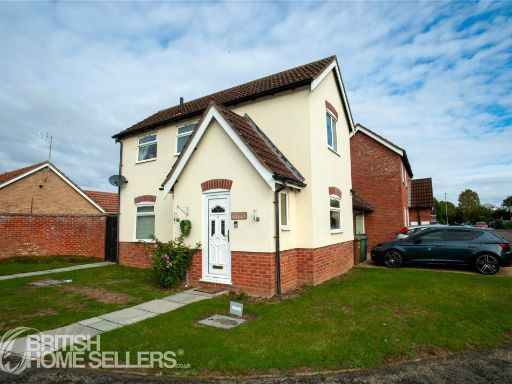 2 bedroom detached house for sale in Walsingham Court, Leverington, Wisbech, Cambridgeshire, PE13 — £210,000 • 2 bed • 1 bath • 593 ft²
2 bedroom detached house for sale in Walsingham Court, Leverington, Wisbech, Cambridgeshire, PE13 — £210,000 • 2 bed • 1 bath • 593 ft²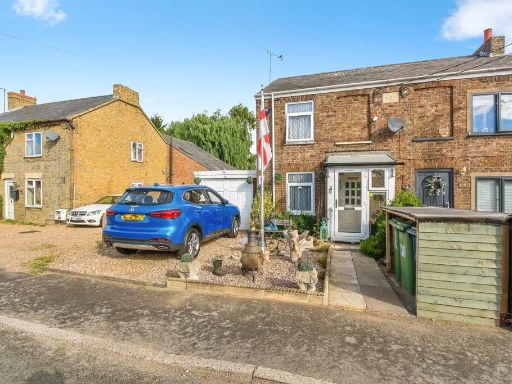 2 bedroom semi-detached house for sale in Leverington Common, Leverington, Wisbech, PE13 — £190,000 • 2 bed • 1 bath • 808 ft²
2 bedroom semi-detached house for sale in Leverington Common, Leverington, Wisbech, PE13 — £190,000 • 2 bed • 1 bath • 808 ft²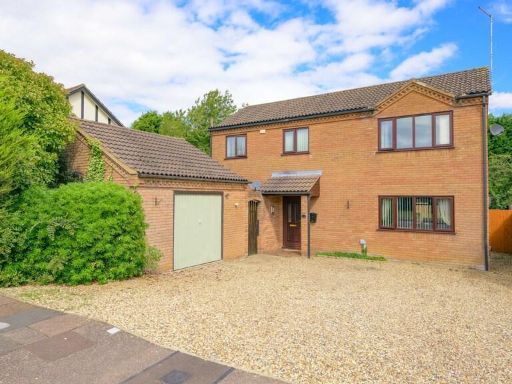 4 bedroom detached house for sale in Sutton Meadows, Leverington, Wisbech, PE13 5ED, PE13 — £350,000 • 4 bed • 2 bath • 1544 ft²
4 bedroom detached house for sale in Sutton Meadows, Leverington, Wisbech, PE13 5ED, PE13 — £350,000 • 4 bed • 2 bath • 1544 ft²