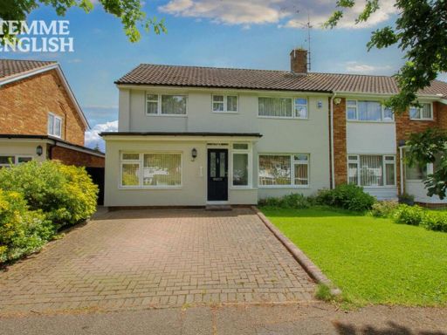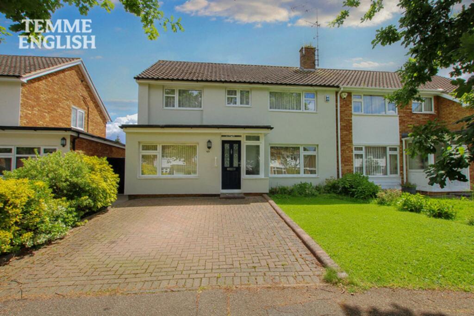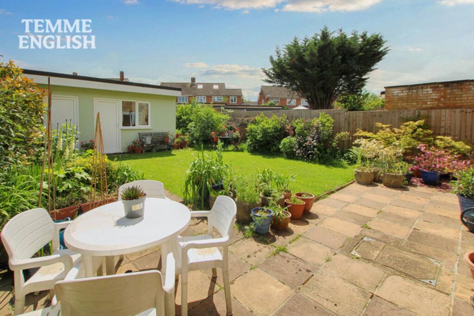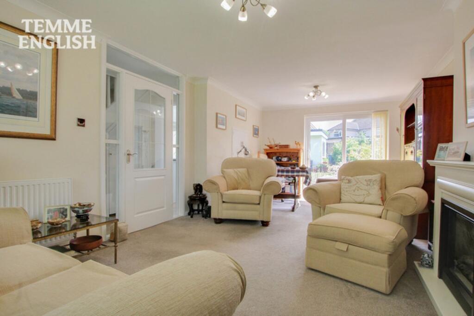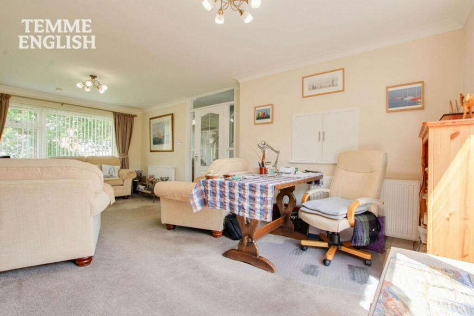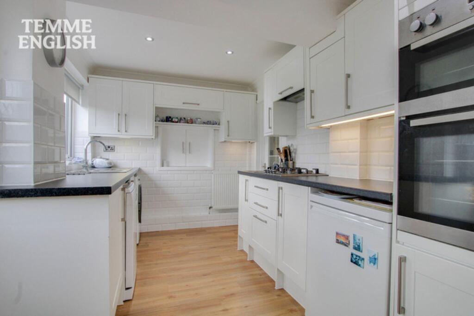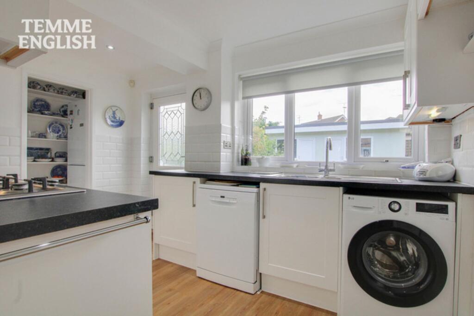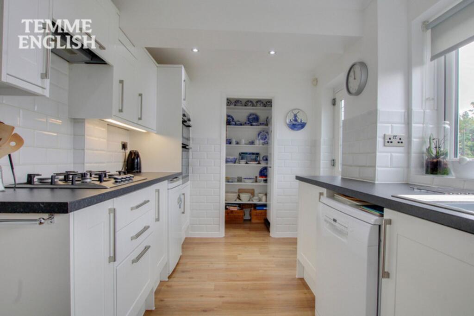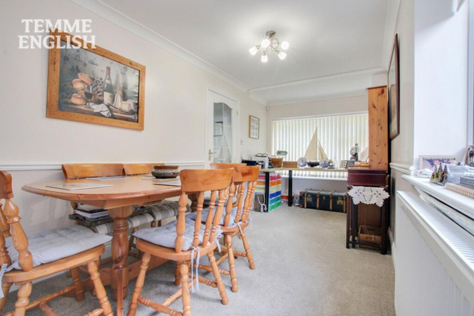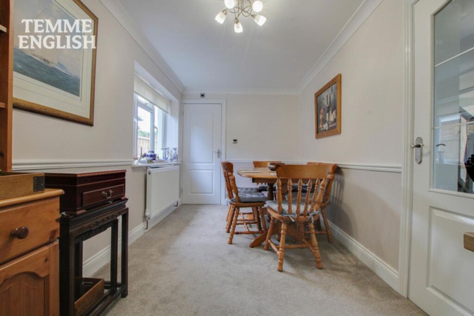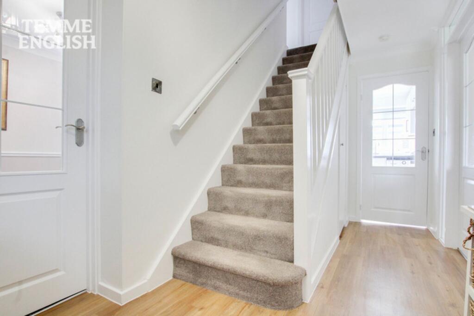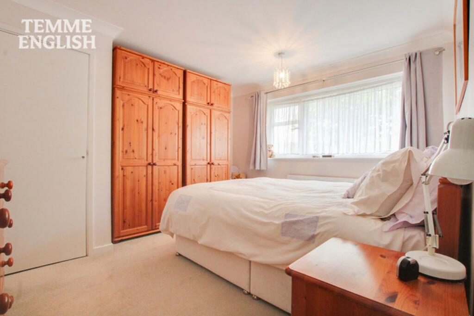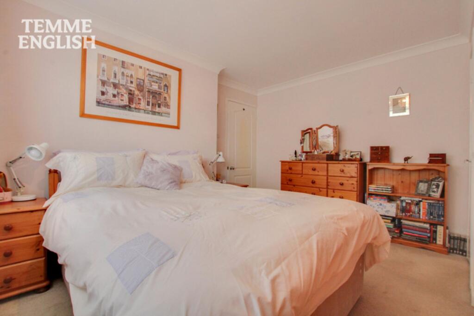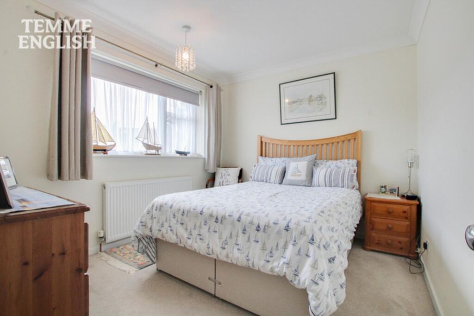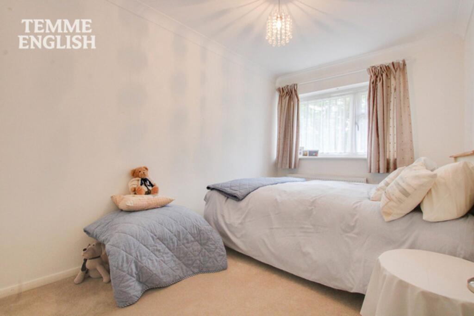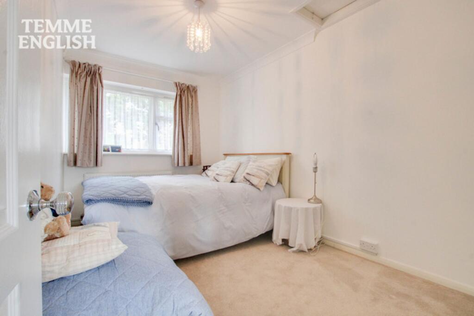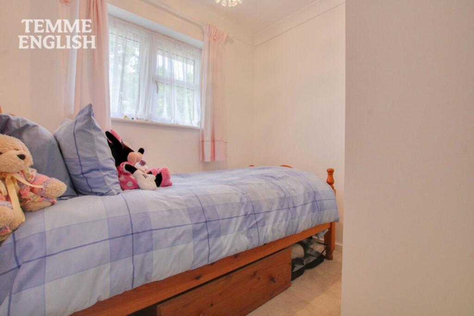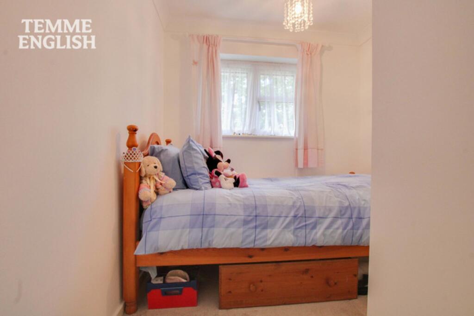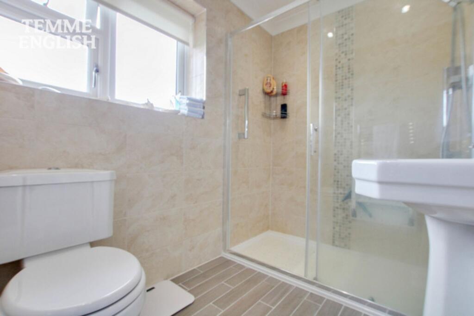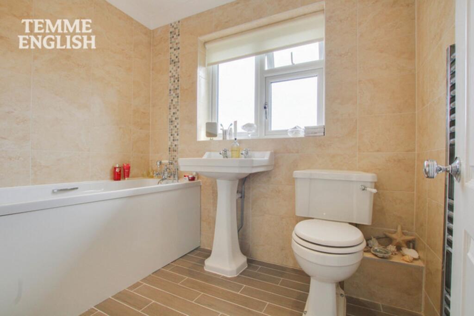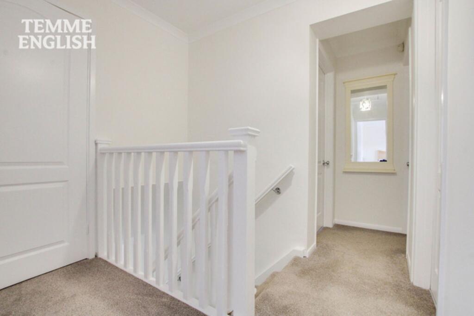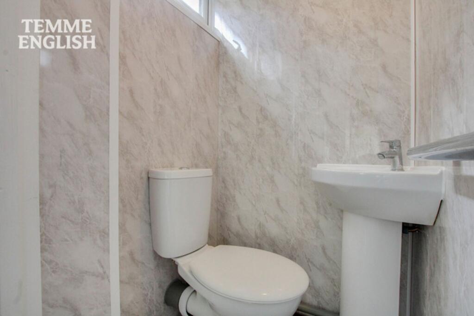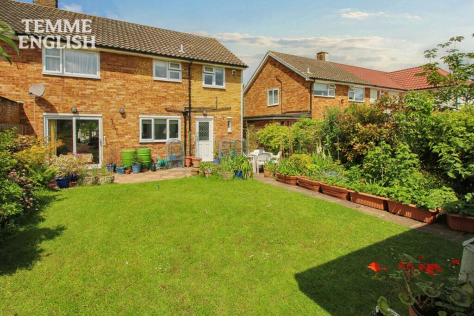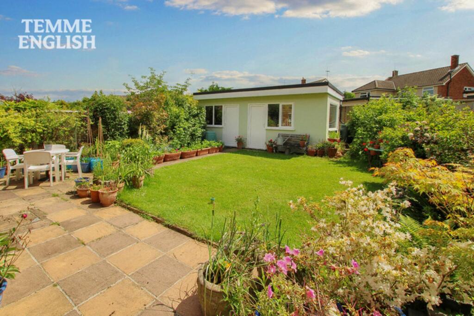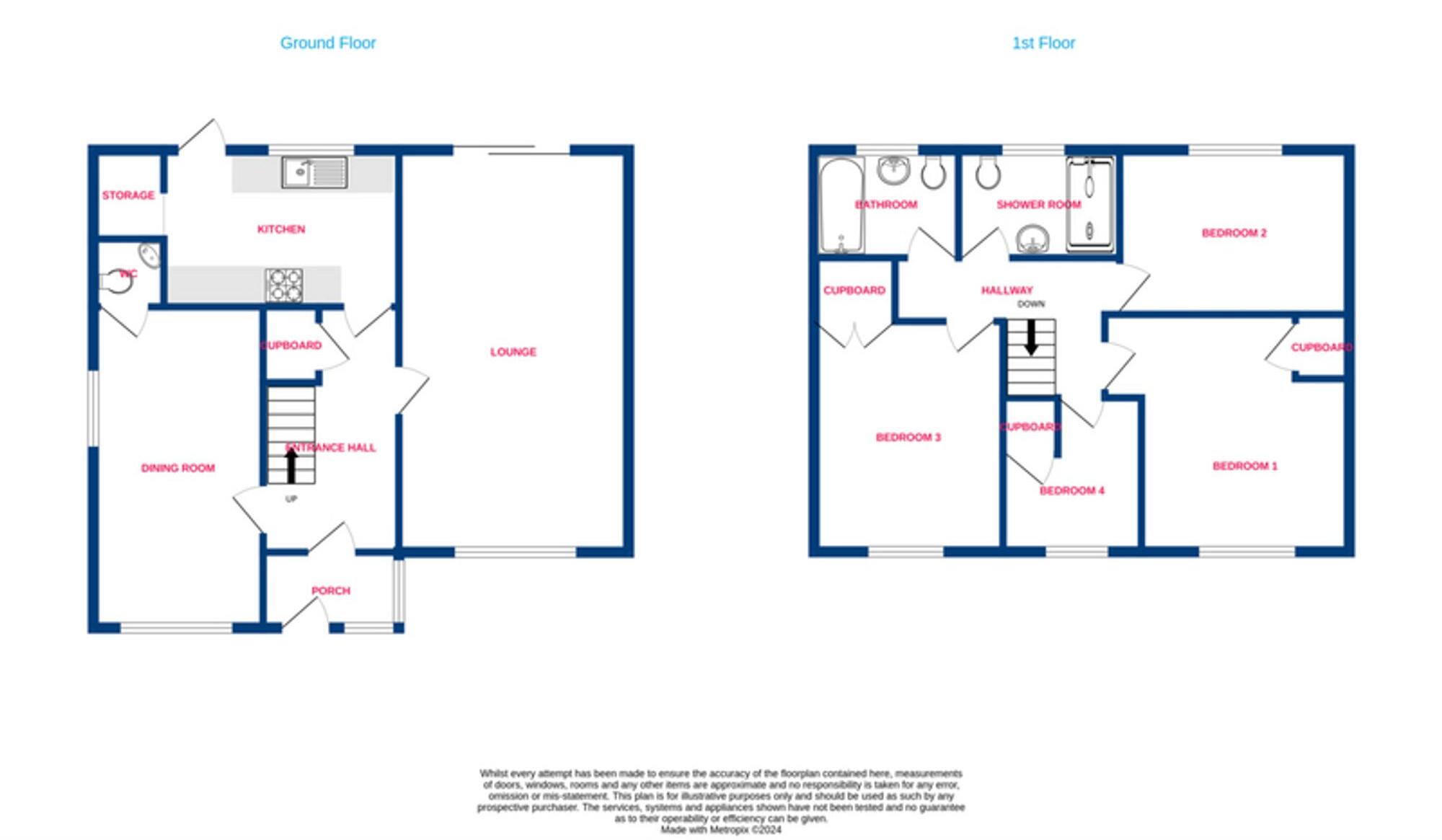Summary - 48 RAVENSDALE BASILDON SS16 5HU
4 bed 2 bath End of Terrace
Heavily extended four/five-bedroom family home near schools, hospital and station.
Heavily extended four/five-bedroom layout with flexible ground-floor room
Boarded loft with integrated ladder and lighting for storage
Driveway parking and attractive rear garden with outbuilding
Full double glazing; thermal insulation recently added (front and side)
Updated gas central heating; mains gas boiler and radiators
Total internal area is modest (~444 sq ft) — rooms feel compact
EPC D (TBC) and Council Tax Band D (£2,245/year)
Excellent location: schools, hospital, train station and town centre nearby
Set on the desirable Birds Estate in Basildon, this heavily extended four/five-bedroom end-of-terrace home offers practical family living close to schools, Basildon Hospital, the train station and town centre. The house presents a roomy lounge, a stylish kitchen and a flexible ground-floor dining room that could serve as a fifth bedroom or home office. A boarded loft with integrated ladder and lighting adds useful storage and potential.
The property is well maintained with recent upgrades including full double glazing, an updated gas central heating system and thermal insulation added to the front and side. Off-street driveway parking, attractive rear garden with an outbuilding and good kerb appeal are strong everyday conveniences for a family. Broadband and mobile signals are excellent and the surrounding area is affluent with good local amenities.
Buyers should note the overall internal floor area is modest for a four-bedroom home (total approx. 444 sq ft), and some rooms are compact, so the layout may feel snug for larger families. The EPC is listed as D (TBC) and council tax is Band D (£2,245 per year). While the home is presented to a high standard, there remains scope for modernisation or reconfiguration if a more open-plan layout or larger living spaces is required.
This house will suit buyers seeking immediate move-in condition with versatility and strong location benefits — families needing proximity to schools and transport links, or buyers willing to adapt a compact footprint to their needs. Early viewing is recommended to assess how the internal space meets your requirements.
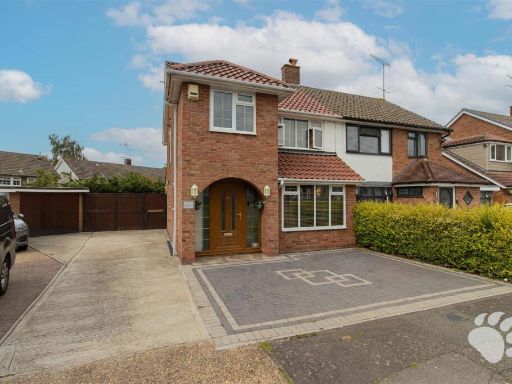 4 bedroom semi-detached house for sale in Swallow Dale, 'The Bird's Estate', Kingswood, SS16 — £535,000 • 4 bed • 3 bath • 1223 ft²
4 bedroom semi-detached house for sale in Swallow Dale, 'The Bird's Estate', Kingswood, SS16 — £535,000 • 4 bed • 3 bath • 1223 ft²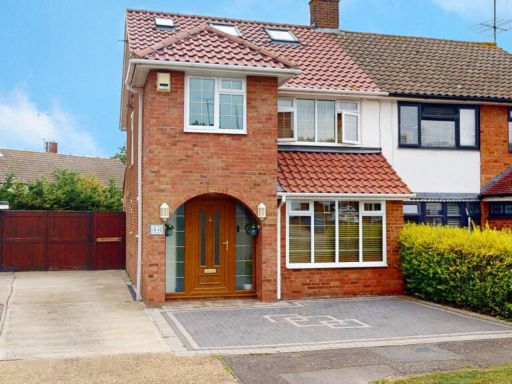 4 bedroom semi-detached house for sale in Swallow Dale, KINGSWOOD, Basildon, SS16 — £535,000 • 4 bed • 3 bath • 371 ft²
4 bedroom semi-detached house for sale in Swallow Dale, KINGSWOOD, Basildon, SS16 — £535,000 • 4 bed • 3 bath • 371 ft²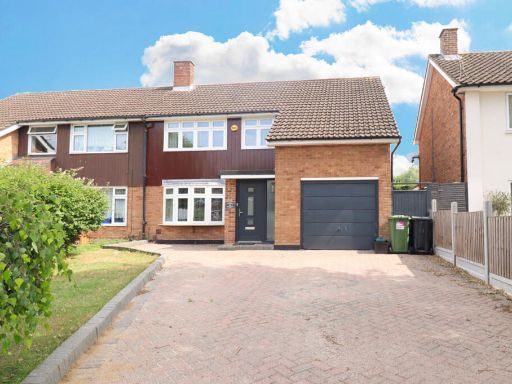 4 bedroom semi-detached house for sale in Ravensdale, KINGSWOOD, Basildon, Essex, SS16 — £540,000 • 4 bed • 2 bath • 1360 ft²
4 bedroom semi-detached house for sale in Ravensdale, KINGSWOOD, Basildon, Essex, SS16 — £540,000 • 4 bed • 2 bath • 1360 ft²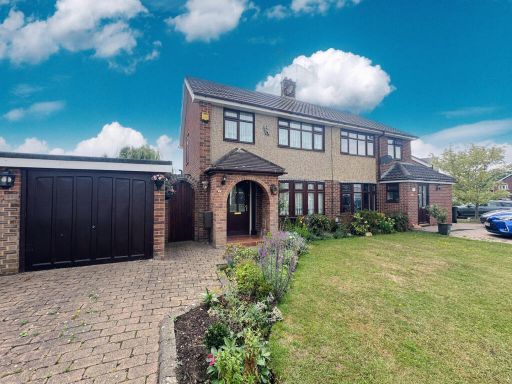 3 bedroom semi-detached house for sale in Hawksway, Kingswood, Basildon, SS16 — £450,000 • 3 bed • 1 bath • 920 ft²
3 bedroom semi-detached house for sale in Hawksway, Kingswood, Basildon, SS16 — £450,000 • 3 bed • 1 bath • 920 ft²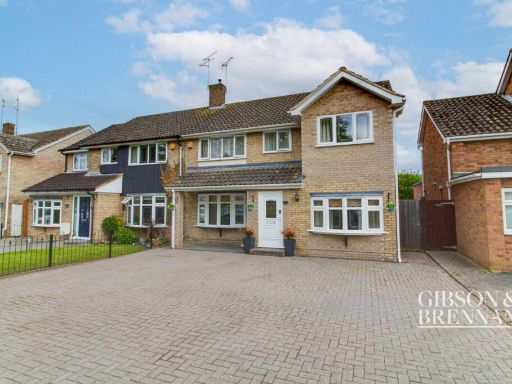 5 bedroom semi-detached house for sale in Sparrows Herne, Basildon, SS16 — £585,000 • 5 bed • 3 bath • 1486 ft²
5 bedroom semi-detached house for sale in Sparrows Herne, Basildon, SS16 — £585,000 • 5 bed • 3 bath • 1486 ft²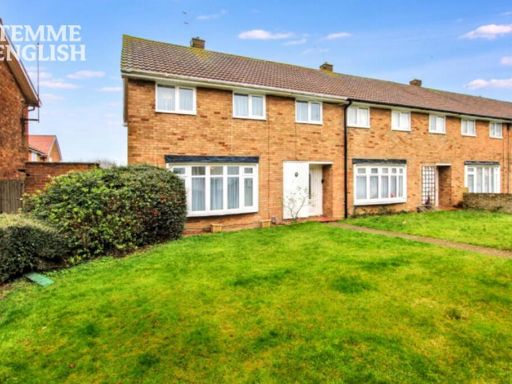 4 bedroom end of terrace house for sale in Waldringfield, Basildon, SS14 — £400,000 • 4 bed • 1 bath • 1012 ft²
4 bedroom end of terrace house for sale in Waldringfield, Basildon, SS14 — £400,000 • 4 bed • 1 bath • 1012 ft²

















































