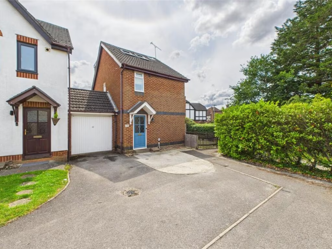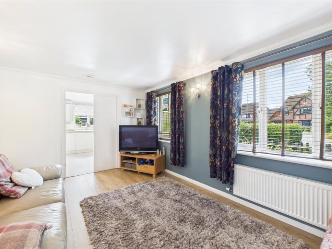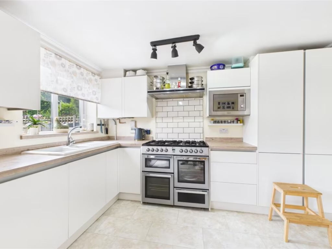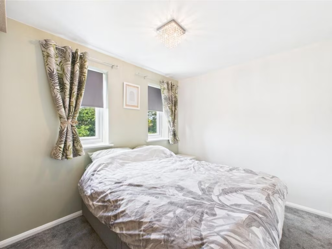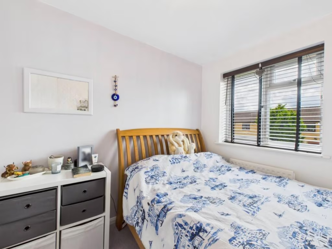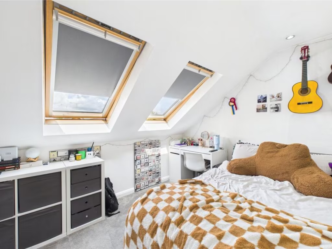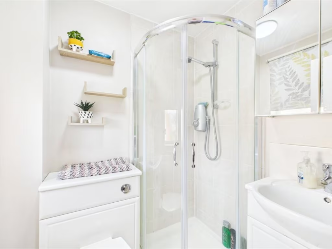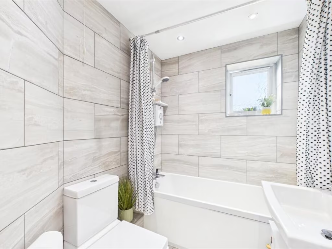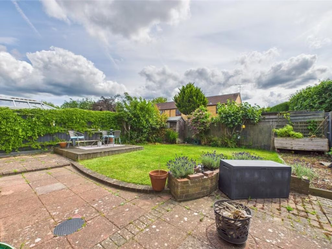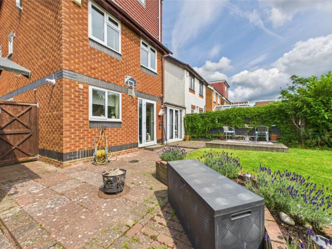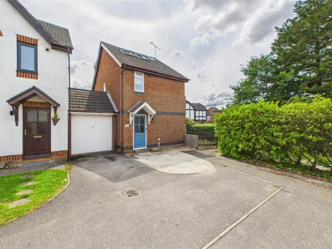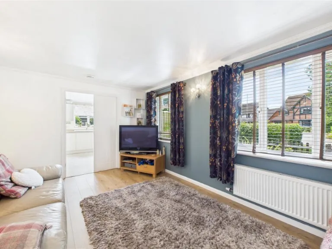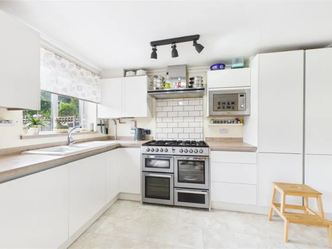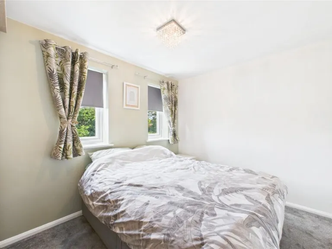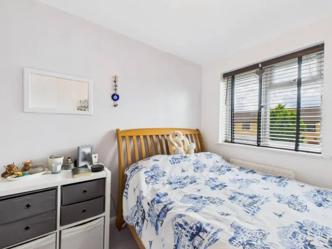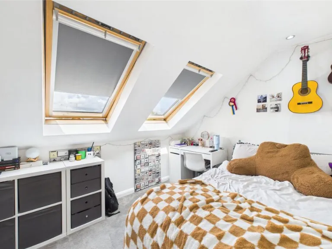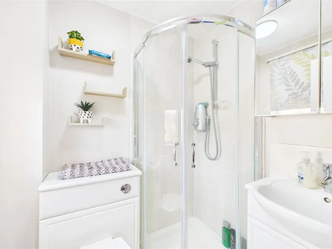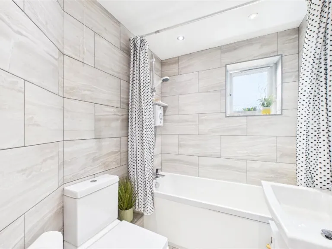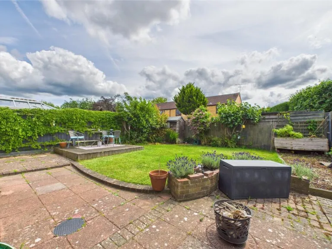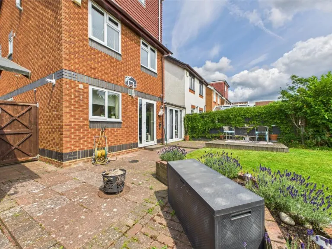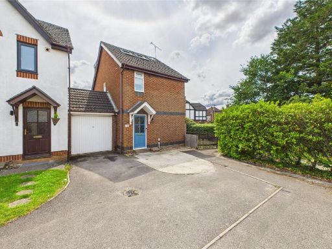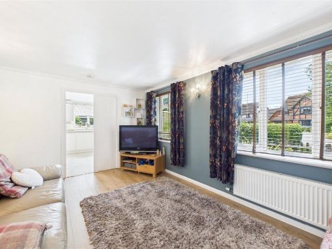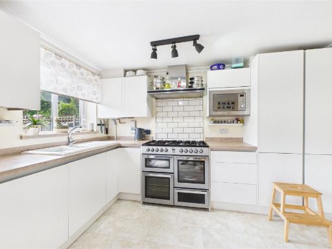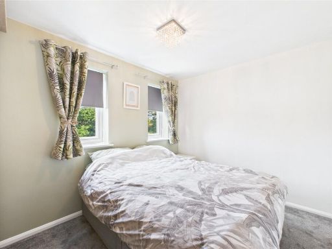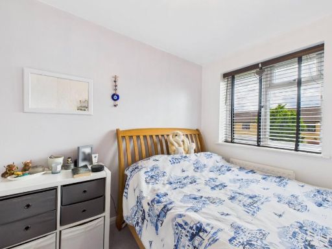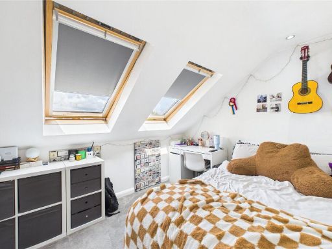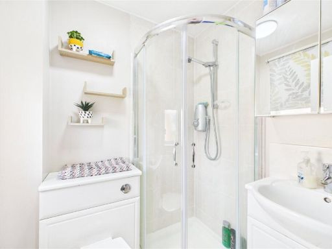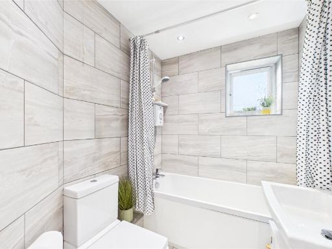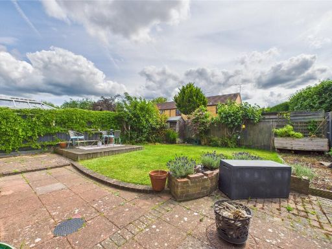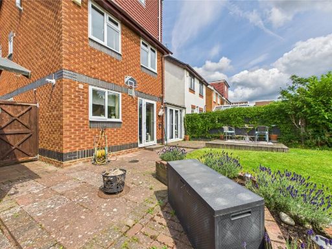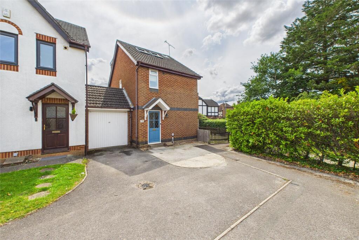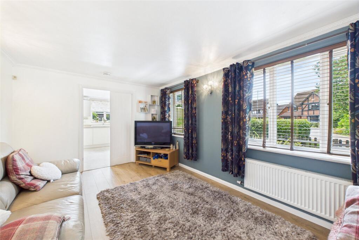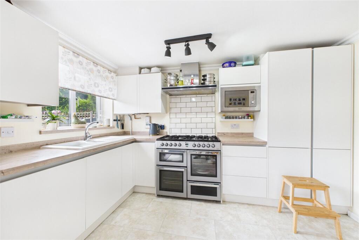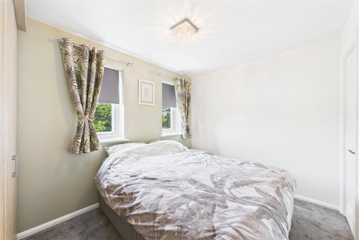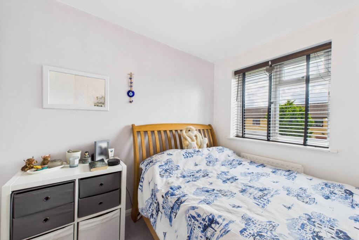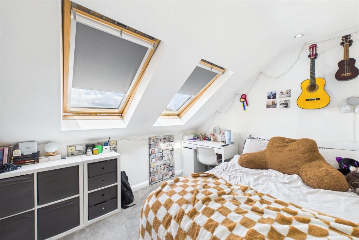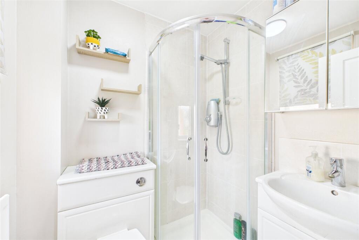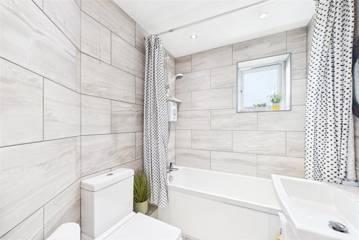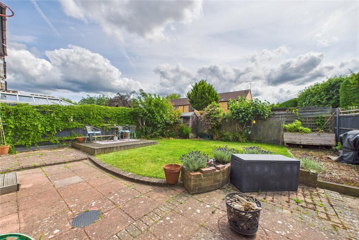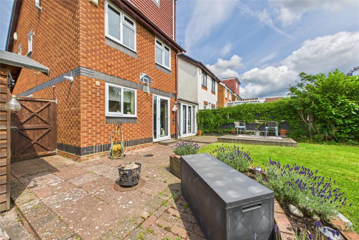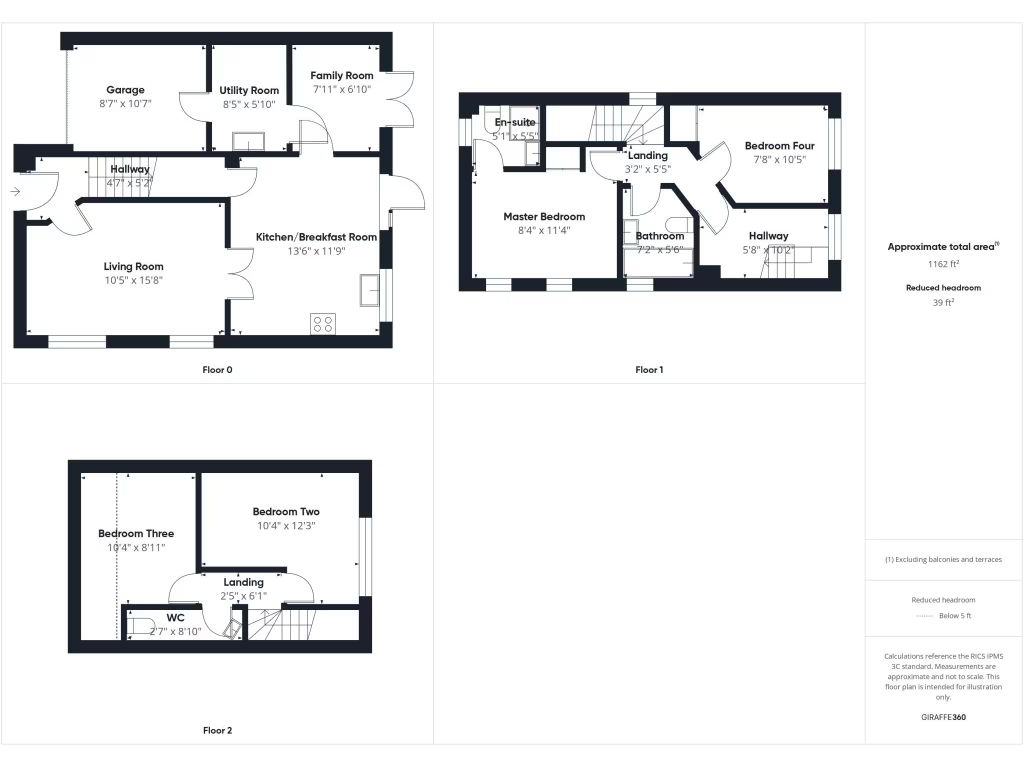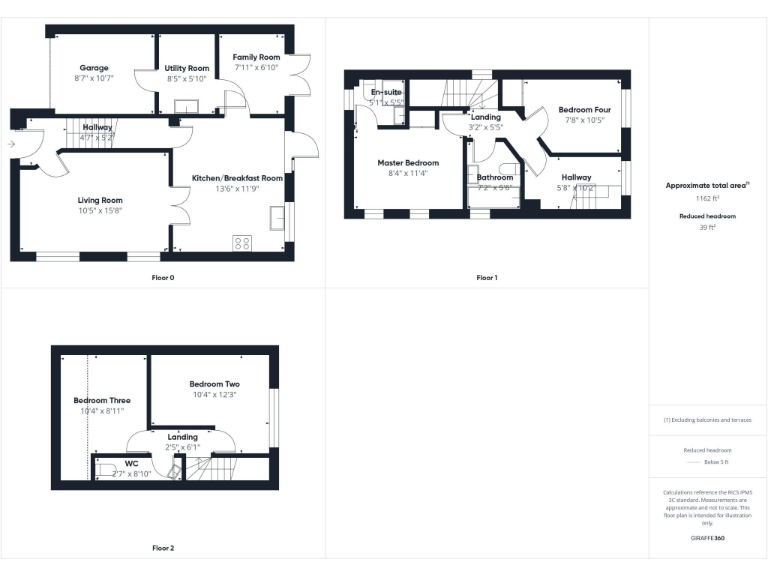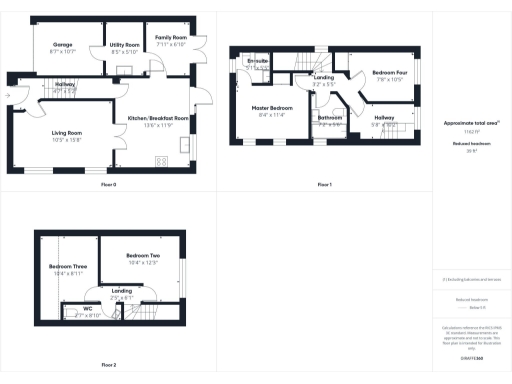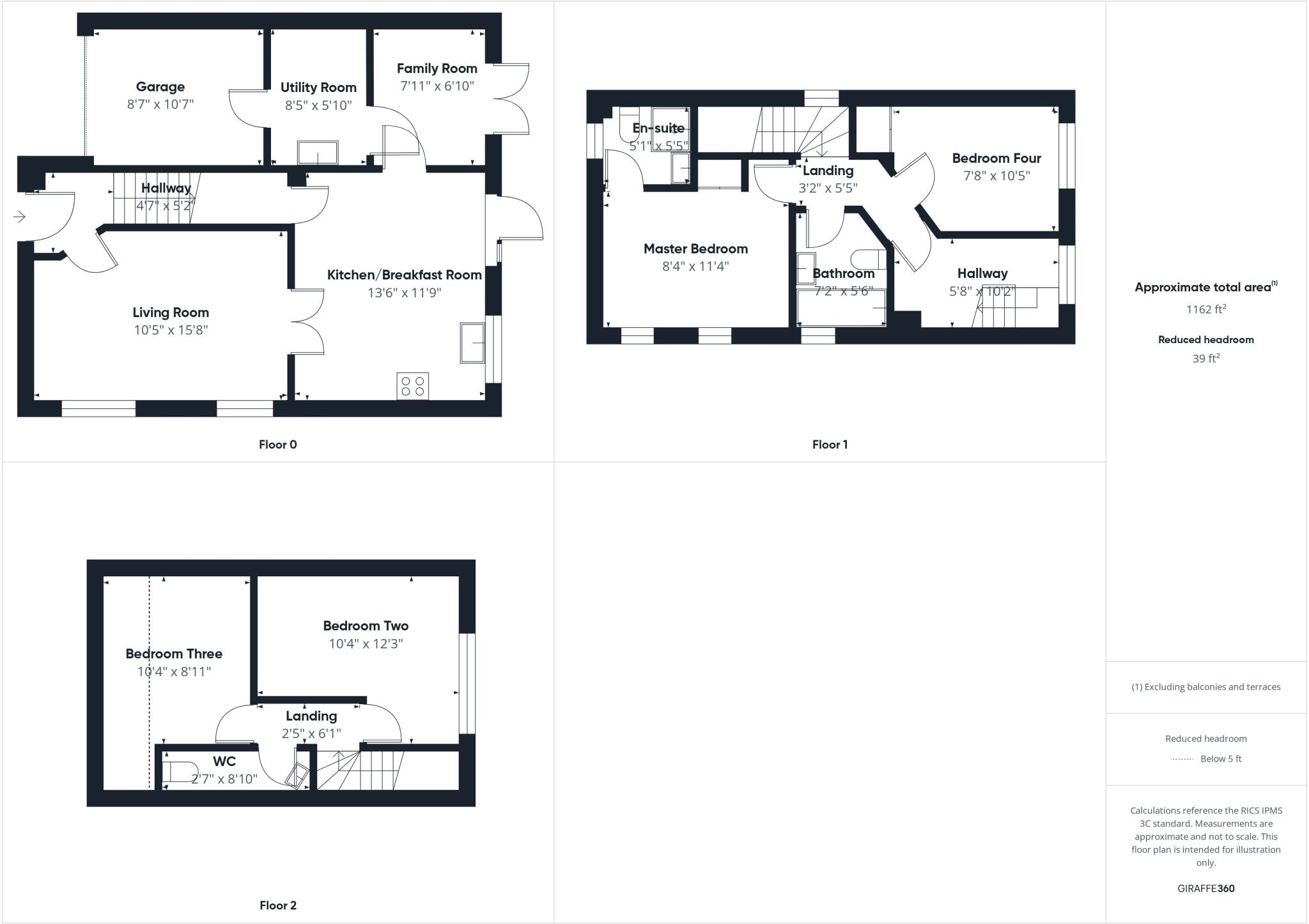Summary - 8 MADOX BROWN END COLLEGE TOWN SANDHURST GU47 0GJ
4 bed 2 bath Link Detached House
Well-presented four-bed family home on a corner plot in a peaceful cul-de-sac..
Refitted kitchen/breakfast room with integrated appliances
Master bedroom with refitted en-suite shower room
Two living areas plus separate utility room
Corner plot garden offers extra privacy and space
Driveway for two cars plus attached garage
Newly renovated throughout; double glazing and gas central heating
Potential to extend (subject to planning permission)
Council tax band above average
Set at the end of a quiet cul-de-sac on the sought-after College Farm development, this well-presented four-bedroom link-detached house is tailored to family life. The ground floor offers two comfortable living spaces and a refitted kitchen/breakfast room that flows into a family room — practical for everyday living and entertaining. The master bedroom benefits from a modern en-suite, and all bathrooms have been recently renewed.
Outside, the corner plot provides extra garden space and privacy compared with standard plots; the driveway plus attached garage offers convenient parking and storage. The house has been newly renovated, includes double glazing and gas central heating, and sits in a very low-crime, affluent area with excellent broadband and mobile signal — a good choice for professionals working from home.
Practical considerations are clear: the property is average in overall size (approximately 1,162 sq ft) and council tax sits above average. There is potential to extend further subject to planning permission (STPP), which could increase living space for a growing family. No flood risk is recorded.
This house suits buyers seeking a move-in-ready family home in a peaceful suburban setting close to good primary and secondary schools, local amenities, and transport links. While largely renovated, buyers should consider council tax costs and decide whether to pursue extension opportunities.
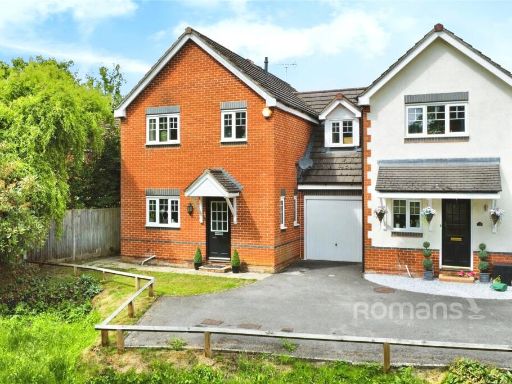 4 bedroom link detached house for sale in Old Forge End, Sandhurst, Berkshire, GU47 — £550,000 • 4 bed • 3 bath • 1167 ft²
4 bedroom link detached house for sale in Old Forge End, Sandhurst, Berkshire, GU47 — £550,000 • 4 bed • 3 bath • 1167 ft²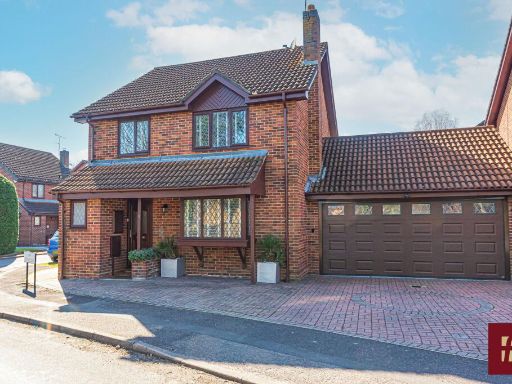 4 bedroom detached house for sale in Tawny Row, Moray Avenue, Sandhurst, GU47 — £625,000 • 4 bed • 2 bath • 1174 ft²
4 bedroom detached house for sale in Tawny Row, Moray Avenue, Sandhurst, GU47 — £625,000 • 4 bed • 2 bath • 1174 ft²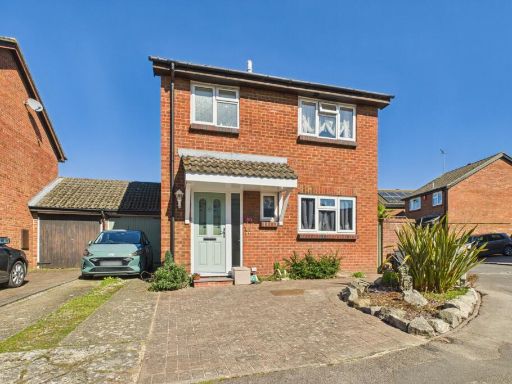 3 bedroom link detached house for sale in Avocet Crescent, College Town, Sandhurst, Berkshire, GU47 — £475,000 • 3 bed • 2 bath • 1108 ft²
3 bedroom link detached house for sale in Avocet Crescent, College Town, Sandhurst, Berkshire, GU47 — £475,000 • 3 bed • 2 bath • 1108 ft²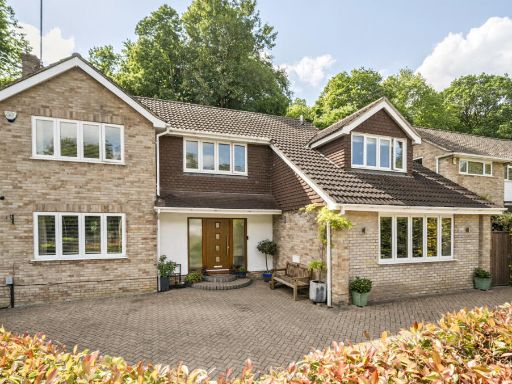 4 bedroom detached house for sale in Highbury Crescent, Camberley, GU15 — £799,950 • 4 bed • 2 bath • 2030 ft²
4 bedroom detached house for sale in Highbury Crescent, Camberley, GU15 — £799,950 • 4 bed • 2 bath • 2030 ft²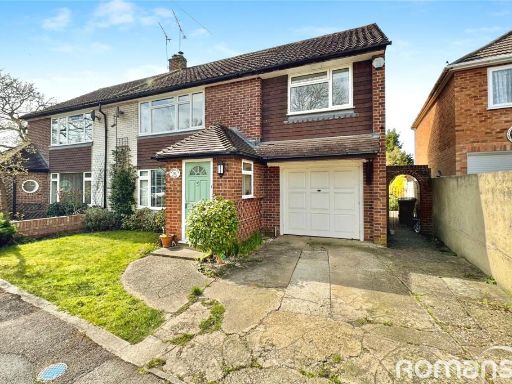 4 bedroom semi-detached house for sale in St. Johns Road, Sandhurst, Berkshire, GU47 — £500,000 • 4 bed • 2 bath • 1284 ft²
4 bedroom semi-detached house for sale in St. Johns Road, Sandhurst, Berkshire, GU47 — £500,000 • 4 bed • 2 bath • 1284 ft²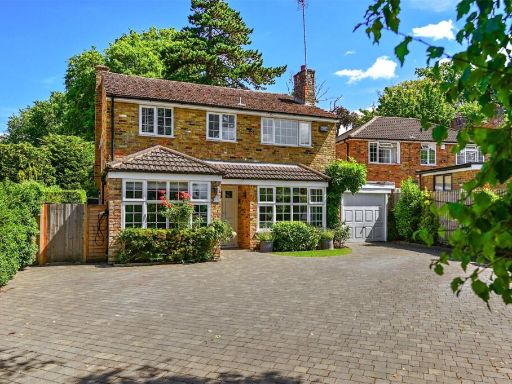 4 bedroom detached house for sale in Thirlmere Crescent, Church Crookham, Fleet, Hampshire, GU52 — £700,000 • 4 bed • 2 bath • 1325 ft²
4 bedroom detached house for sale in Thirlmere Crescent, Church Crookham, Fleet, Hampshire, GU52 — £700,000 • 4 bed • 2 bath • 1325 ft²