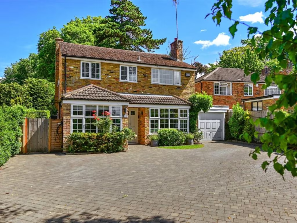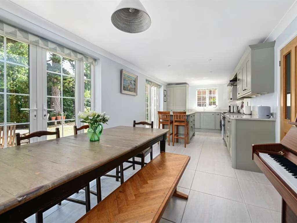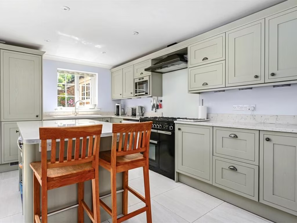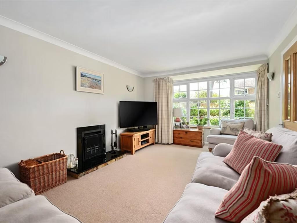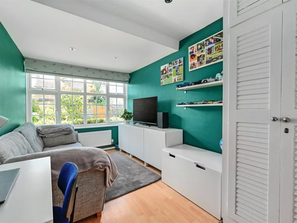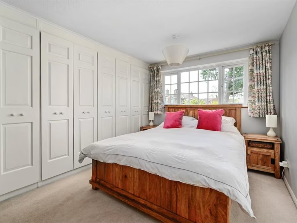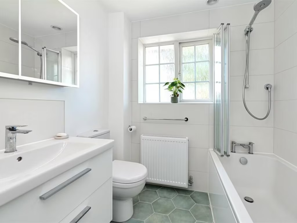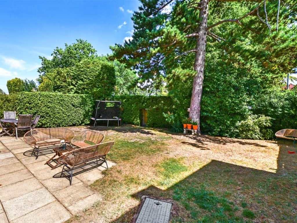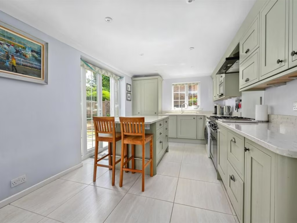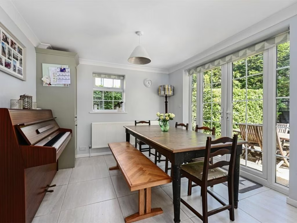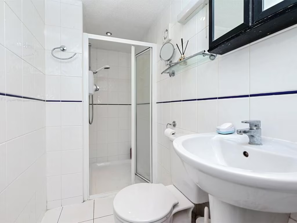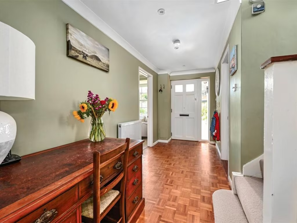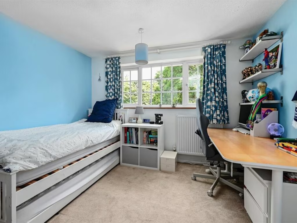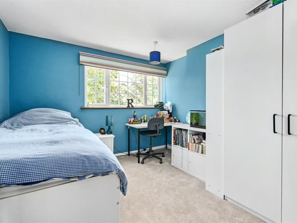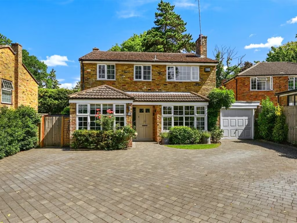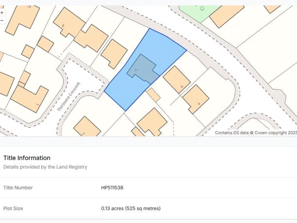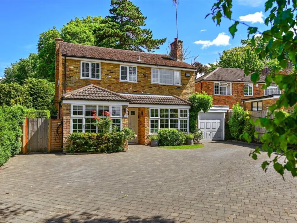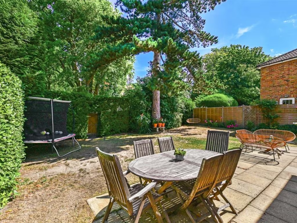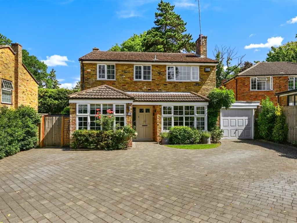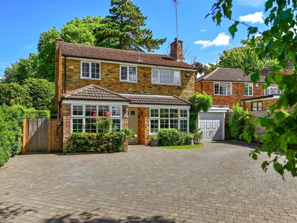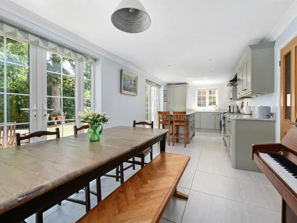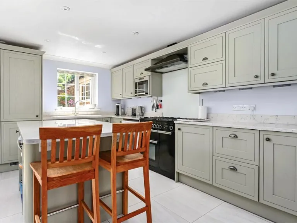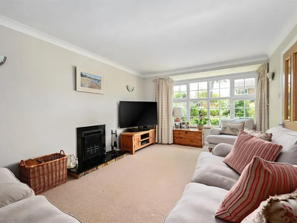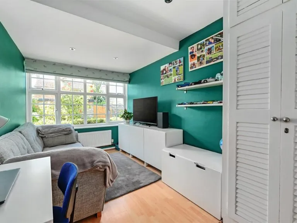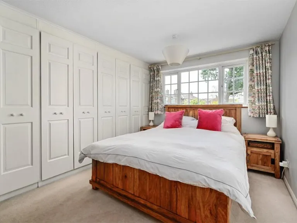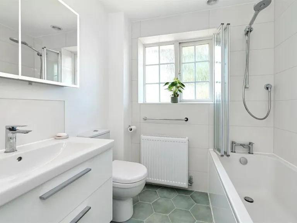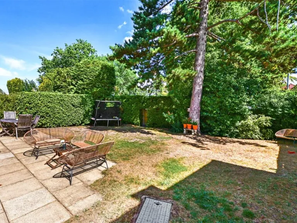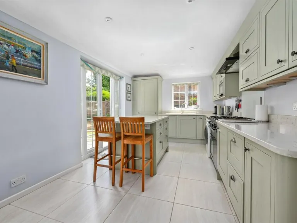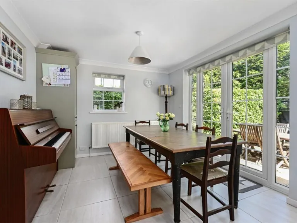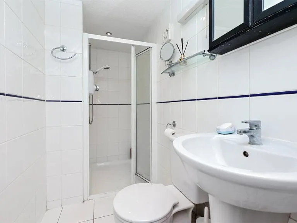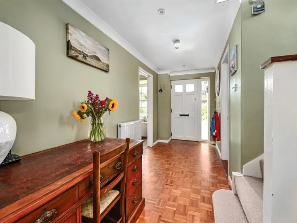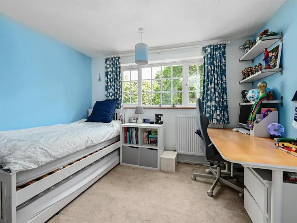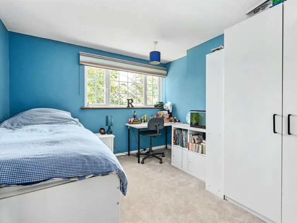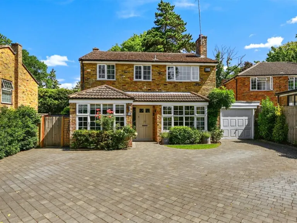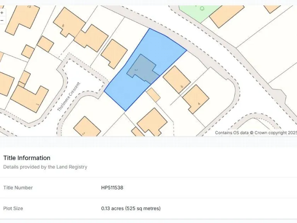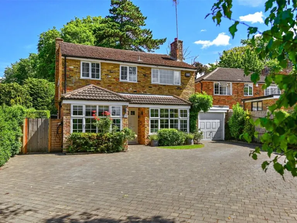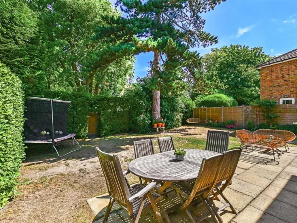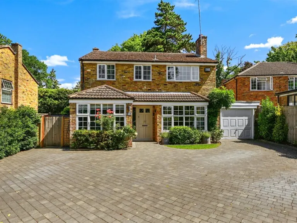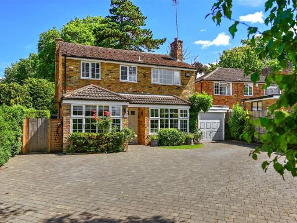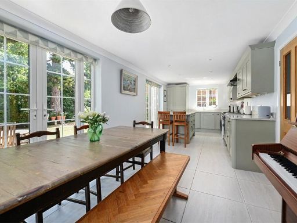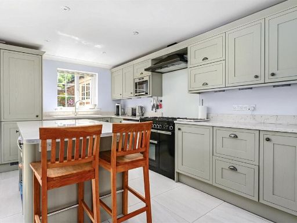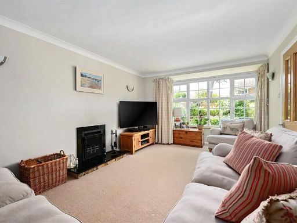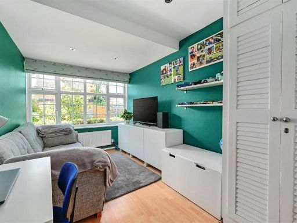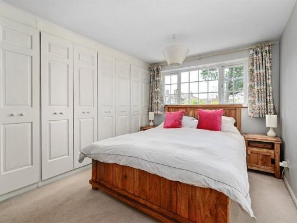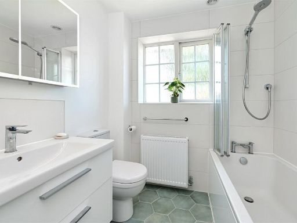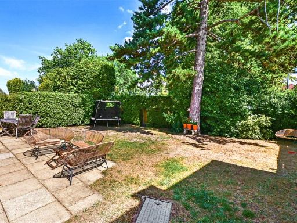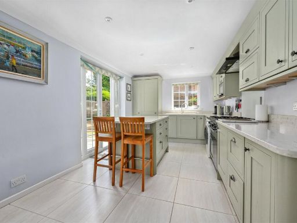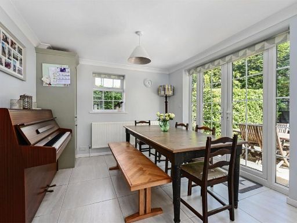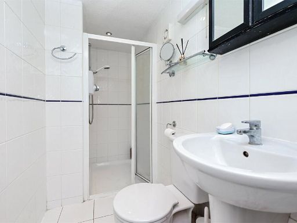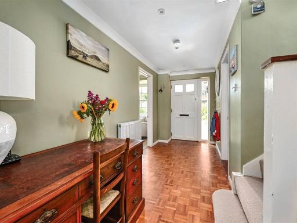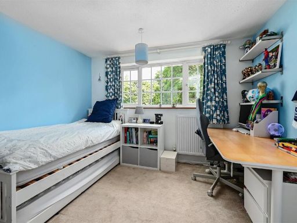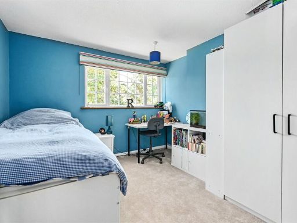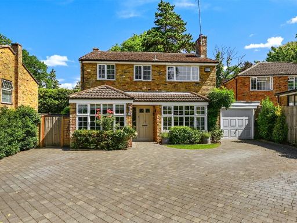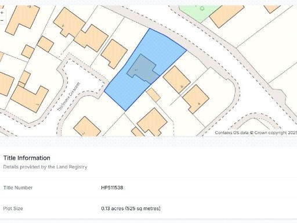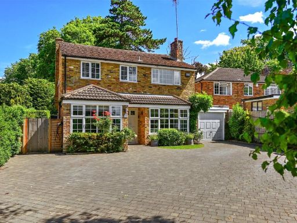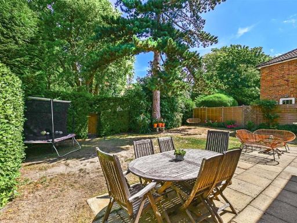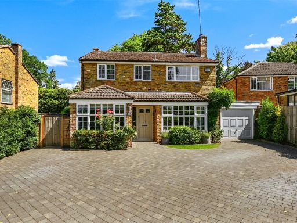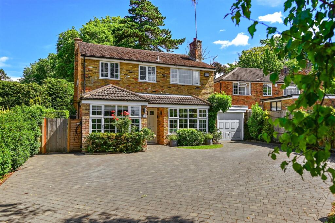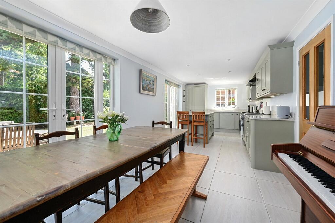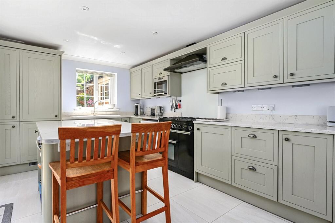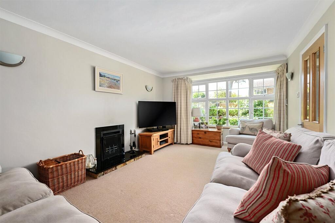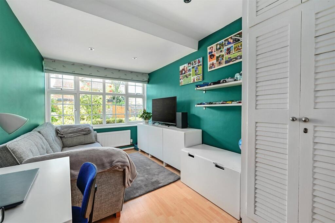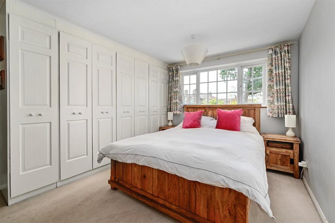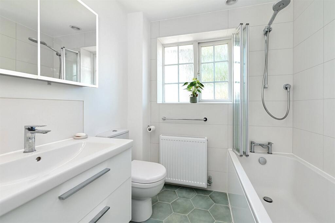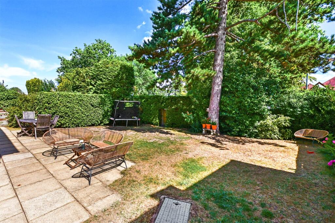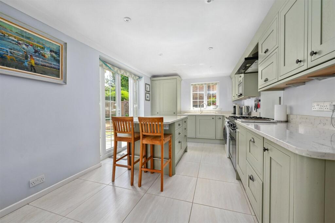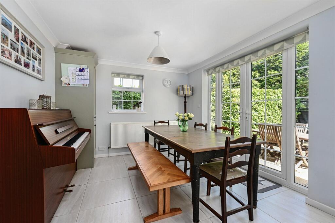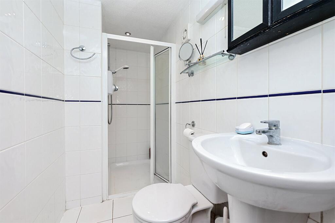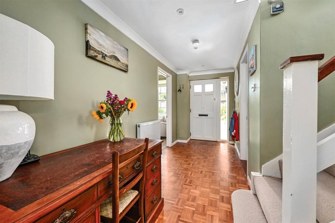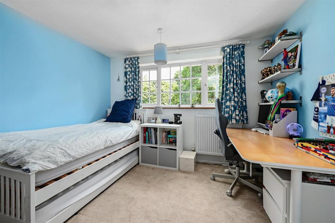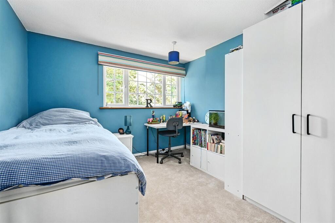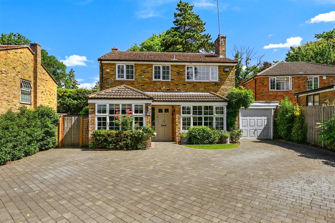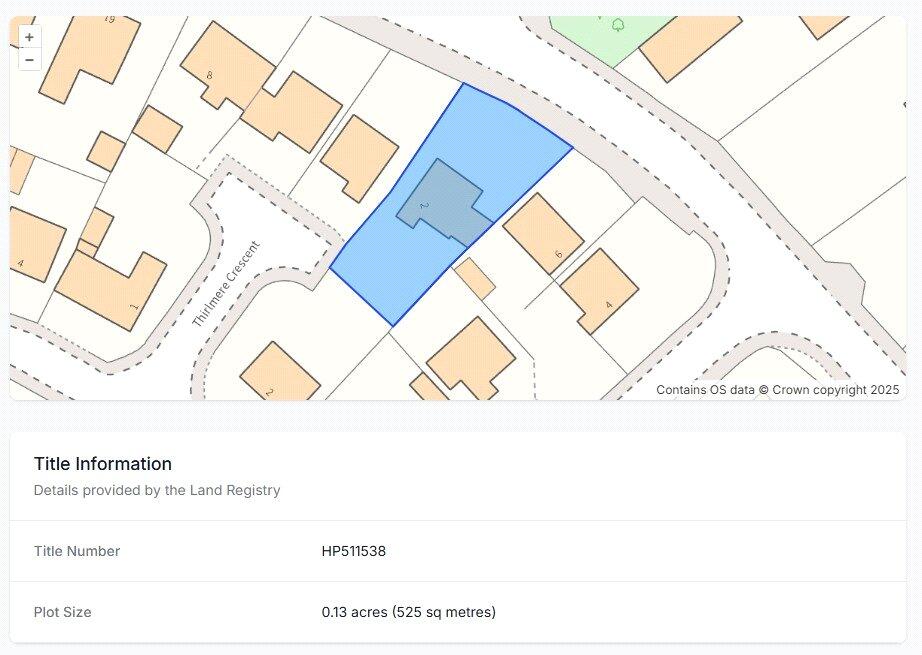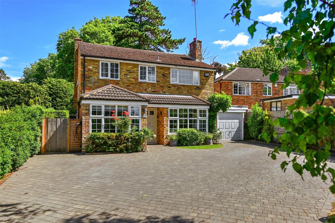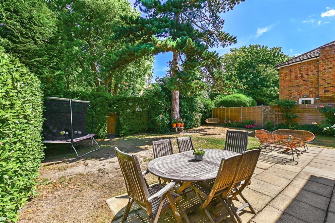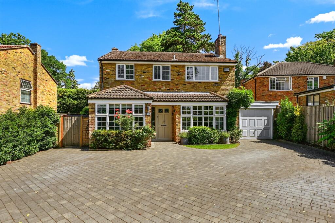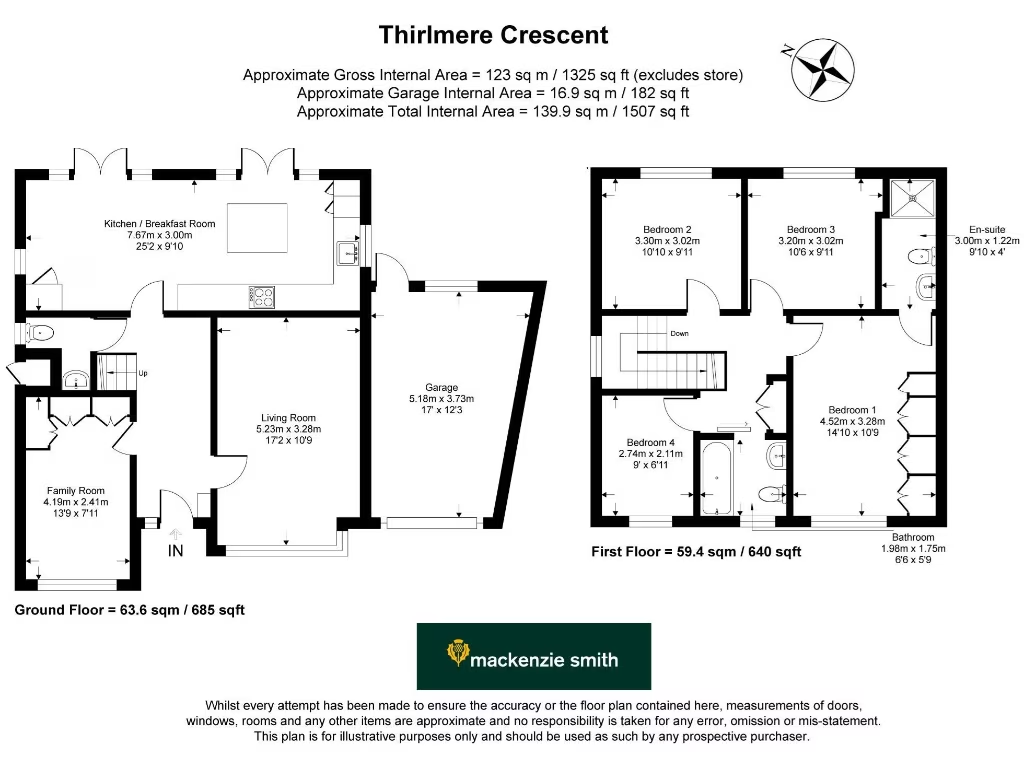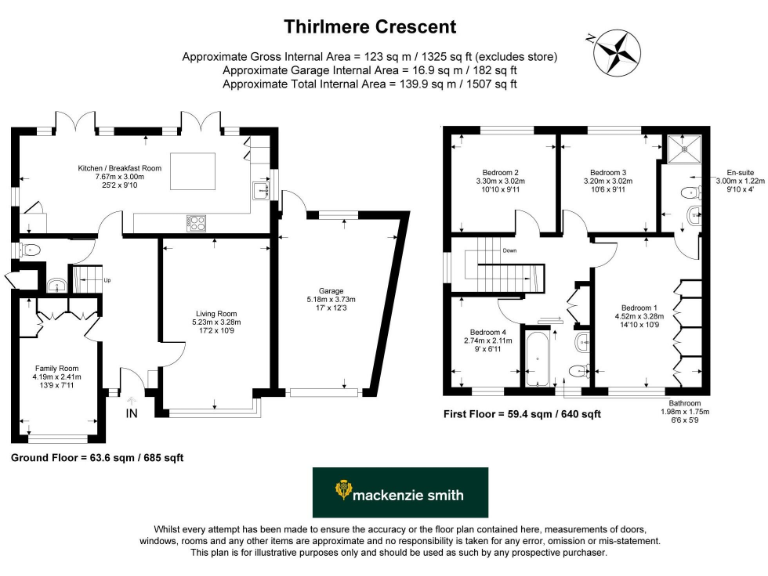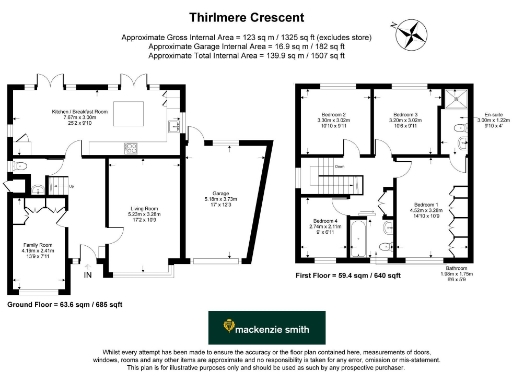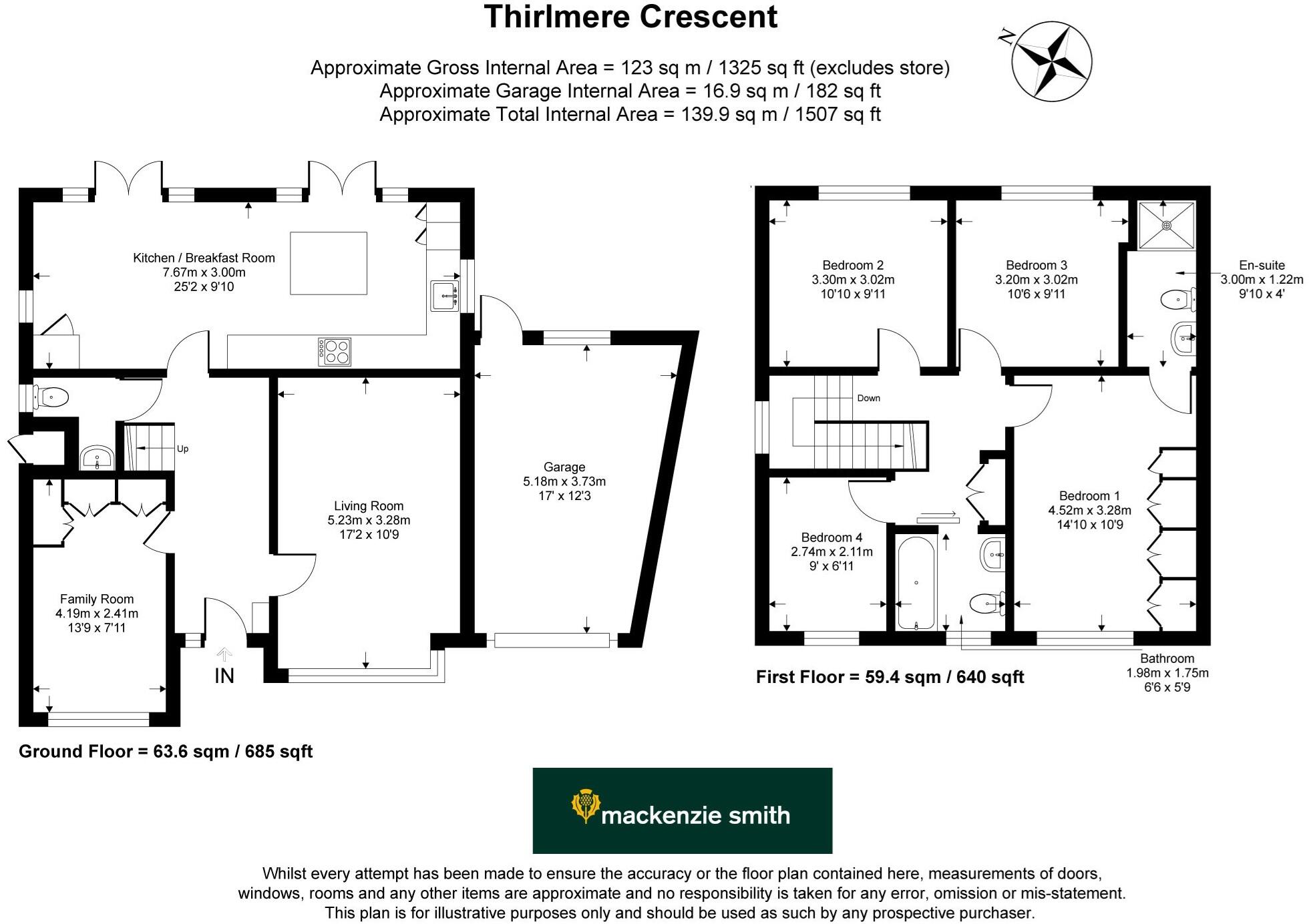Summary - 2 THIRLMERE CRESCENT CHURCH CROOKHAM FLEET GU52 6RT
4 bed 2 bath Detached
Large garden, driveway parking and flexible living for growing families.
Four good-sized bedrooms, including master with en-suite
This detached four-bedroom house on Thirlmere Crescent is arranged over two floors and designed for comfortable family living. The property offers two reception rooms, a refitted kitchen/diner with patio doors to the private rear garden, and an en-suite to the master bedroom — practical spaces for everyday life and entertaining. The plot is large for the area, with a wide driveway providing multi-car parking plus a single garage for storage or additional parking.
Finished with double glazing and gas central heating to radiators, the house sits in a peaceful cul-de-sac within a very low-crime, very affluent suburb. Nearby primary and secondary schools rated Good, plus a highly regarded independent school, make this address well suited to families. Broadband speeds are fast and there is no flooding risk on the plot.
Notable practical points to consider: the property was constructed in the late 1970s/early 1980s, and although the kitchen and family bathroom have been refitted, some areas may benefit from updates to personal taste. The age and install date of the double glazing are not recorded. Council tax is described as expensive and should be factored into running costs.
Overall, the home offers generous internal space (around 1,325–1,508 sq ft reported) and a sizable garden in a tranquil, well-regarded area — a straightforward, family-friendly detached house with room to adapt and modernise over time.
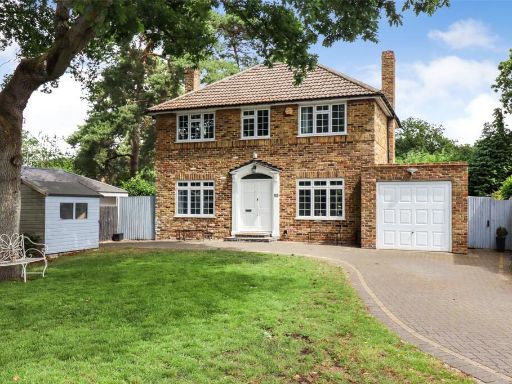 4 bedroom detached house for sale in Coombe Drive, Fleet, Hampshire, GU51 — £750,000 • 4 bed • 1 bath • 1150 ft²
4 bedroom detached house for sale in Coombe Drive, Fleet, Hampshire, GU51 — £750,000 • 4 bed • 1 bath • 1150 ft²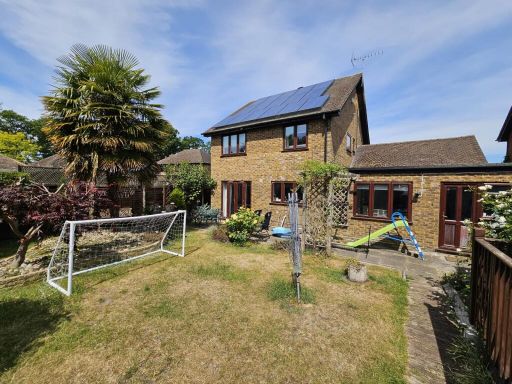 4 bedroom detached house for sale in Rashleigh Court, Church Crookham, Fleet, GU52 — £675,000 • 4 bed • 2 bath • 1501 ft²
4 bedroom detached house for sale in Rashleigh Court, Church Crookham, Fleet, GU52 — £675,000 • 4 bed • 2 bath • 1501 ft²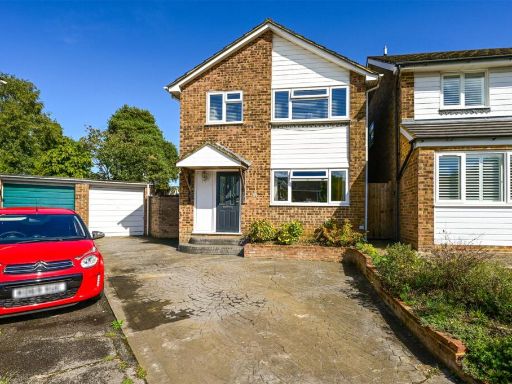 3 bedroom detached house for sale in Hampton Close, Church Crookham, Fleet, Hampshire, GU52 — £525,000 • 3 bed • 1 bath • 1065 ft²
3 bedroom detached house for sale in Hampton Close, Church Crookham, Fleet, Hampshire, GU52 — £525,000 • 3 bed • 1 bath • 1065 ft²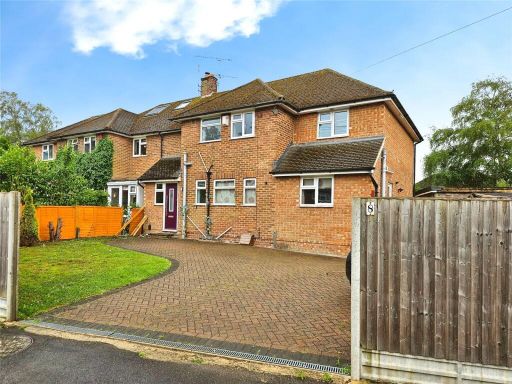 4 bedroom semi-detached house for sale in Ryebeck Road, Church Crookham, Fleet, GU52 — £585,000 • 4 bed • 2 bath • 1485 ft²
4 bedroom semi-detached house for sale in Ryebeck Road, Church Crookham, Fleet, GU52 — £585,000 • 4 bed • 2 bath • 1485 ft²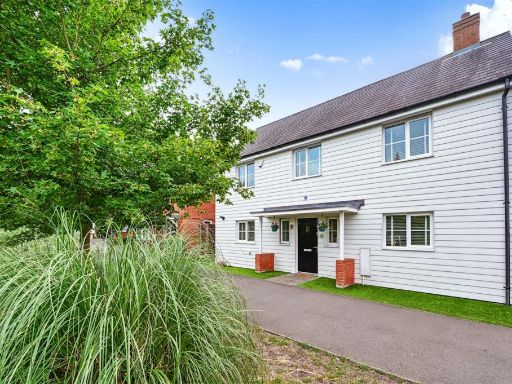 4 bedroom detached house for sale in Everest Walk, Church Crookham, Fleet, Hampshire, GU52 — £600,000 • 4 bed • 2 bath • 1204 ft²
4 bedroom detached house for sale in Everest Walk, Church Crookham, Fleet, Hampshire, GU52 — £600,000 • 4 bed • 2 bath • 1204 ft²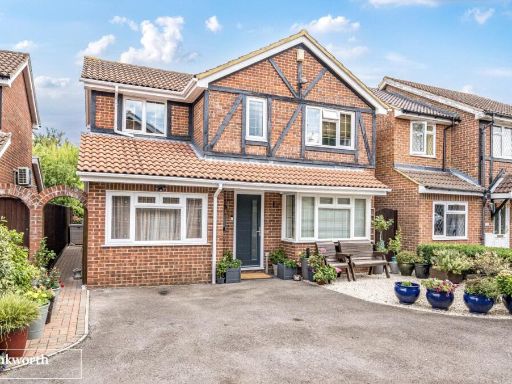 4 bedroom detached house for sale in St. Nicholas Court, Basingstoke, Hampshire, RG22 — £475,000 • 4 bed • 2 bath • 1118 ft²
4 bedroom detached house for sale in St. Nicholas Court, Basingstoke, Hampshire, RG22 — £475,000 • 4 bed • 2 bath • 1118 ft²