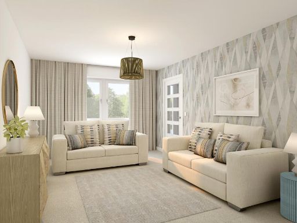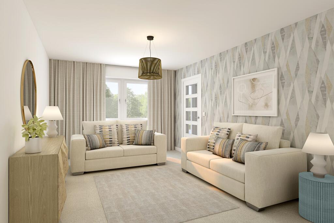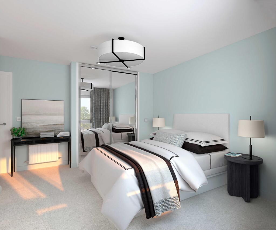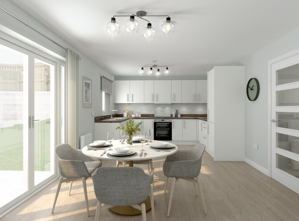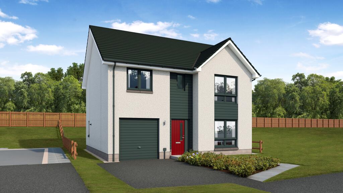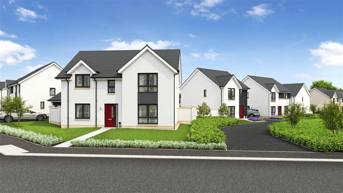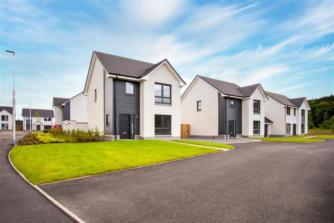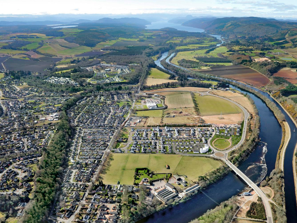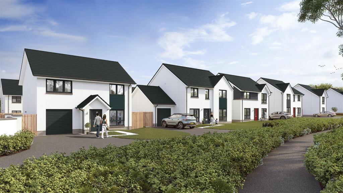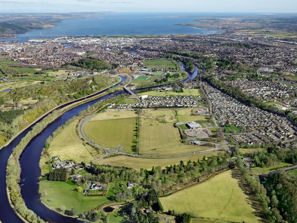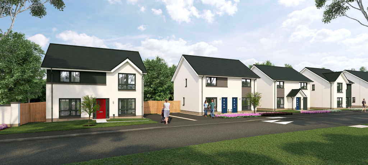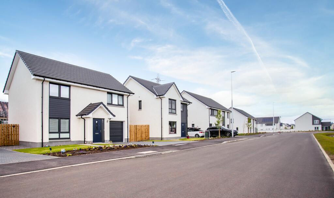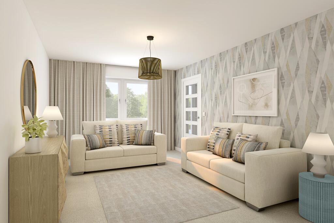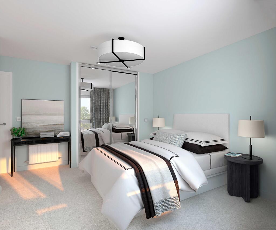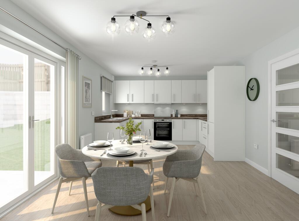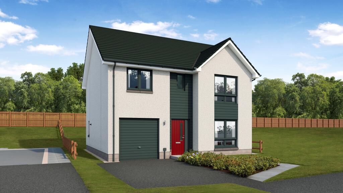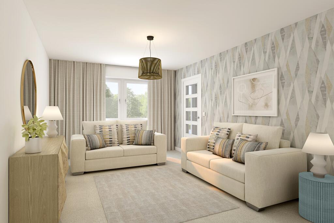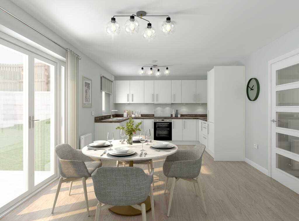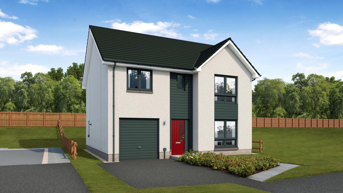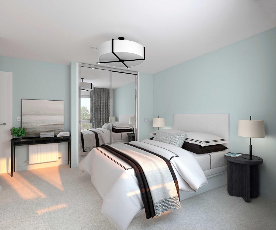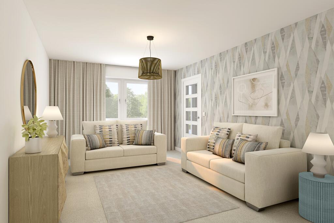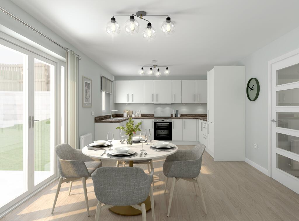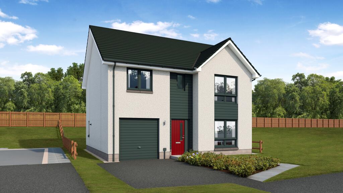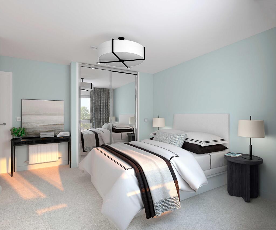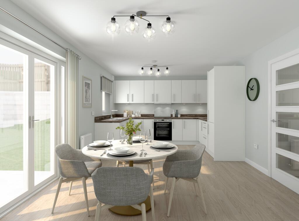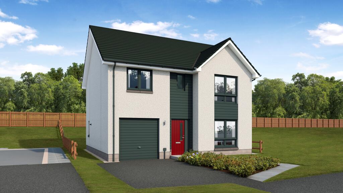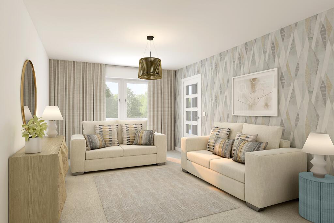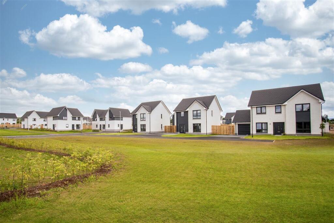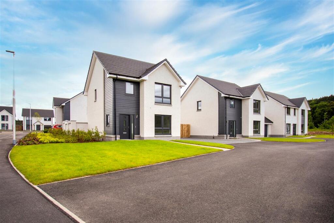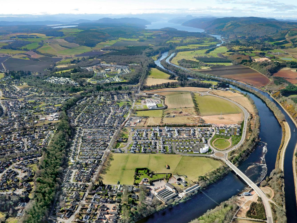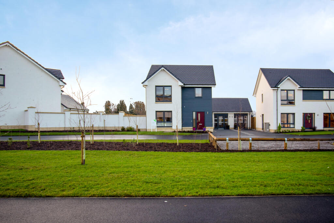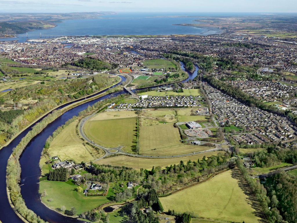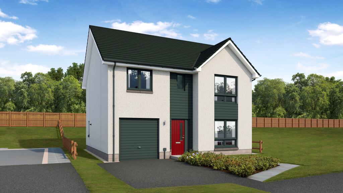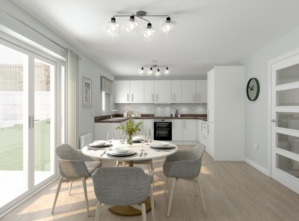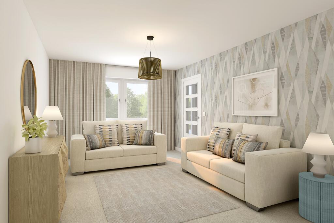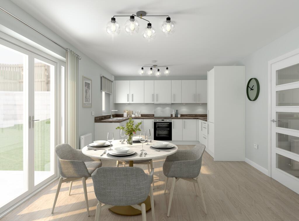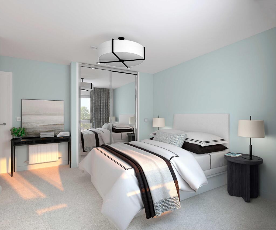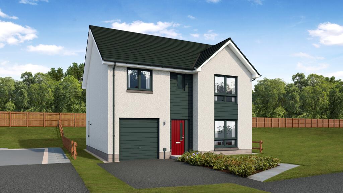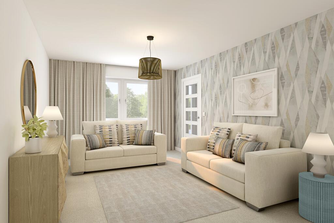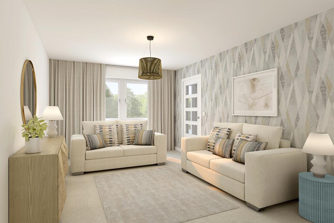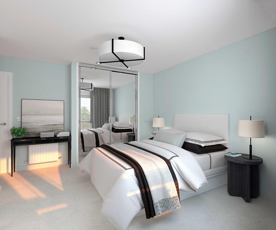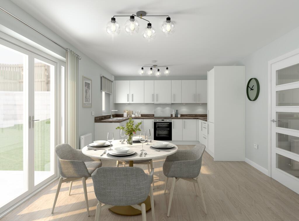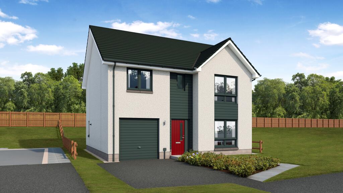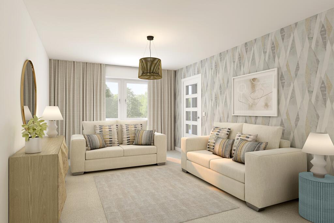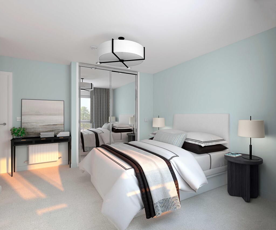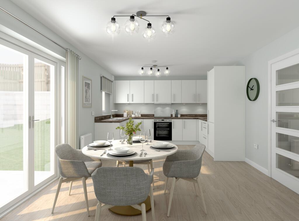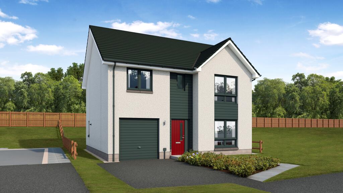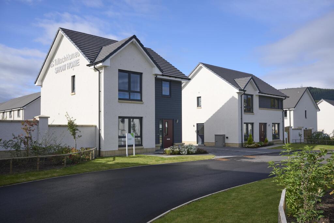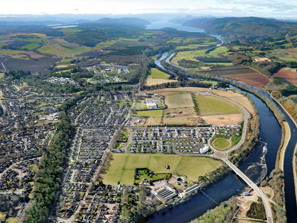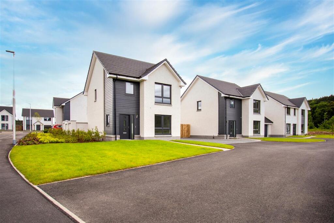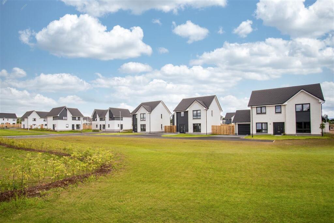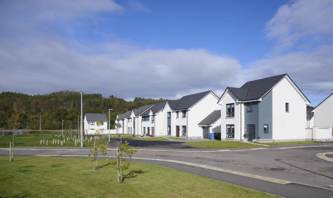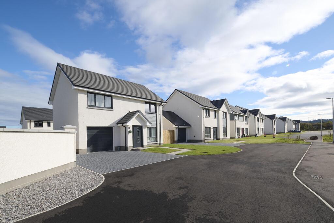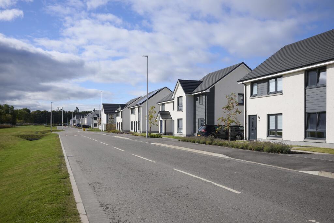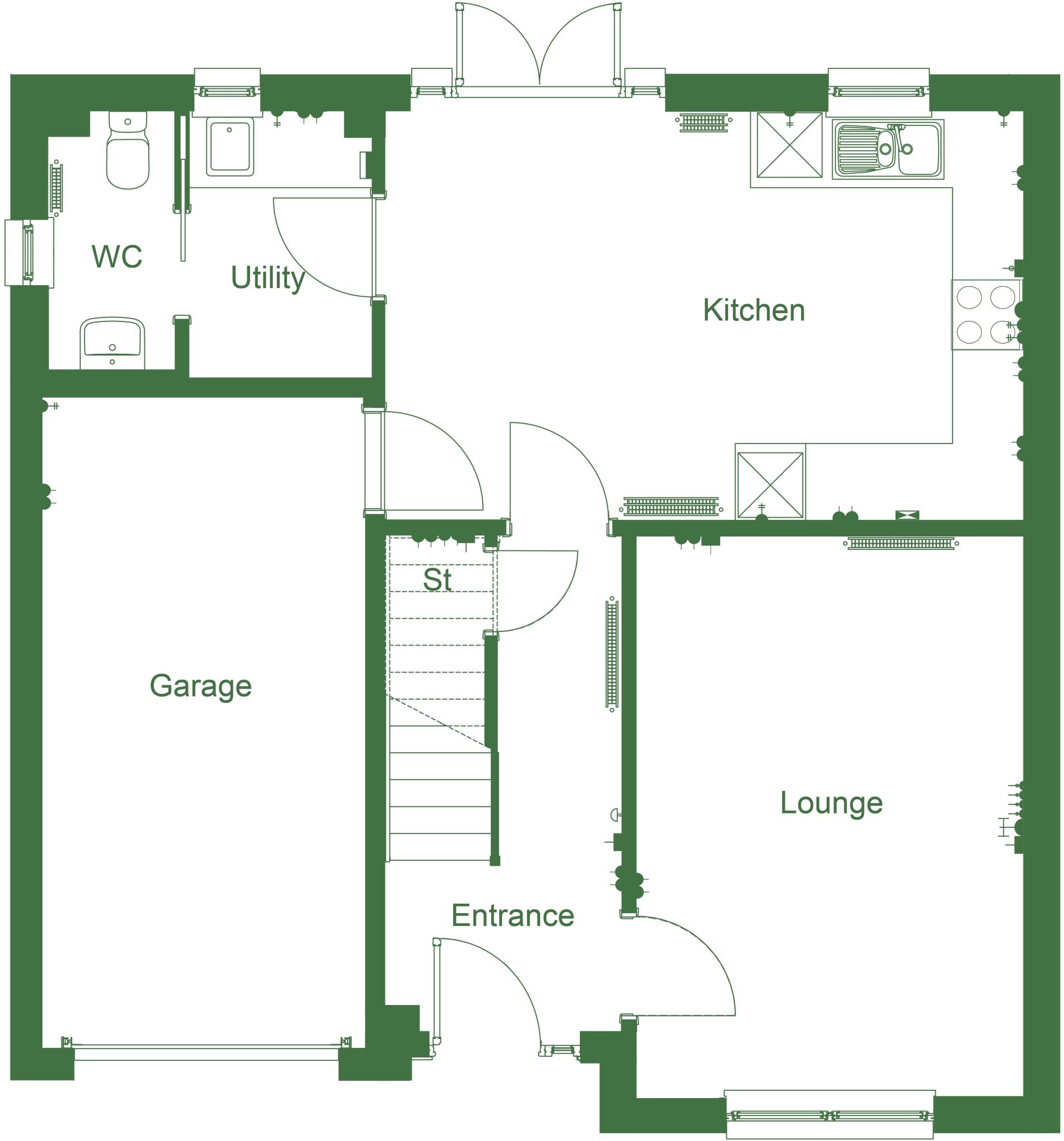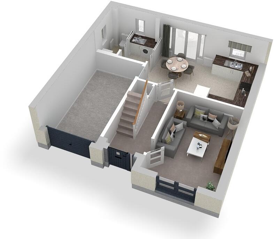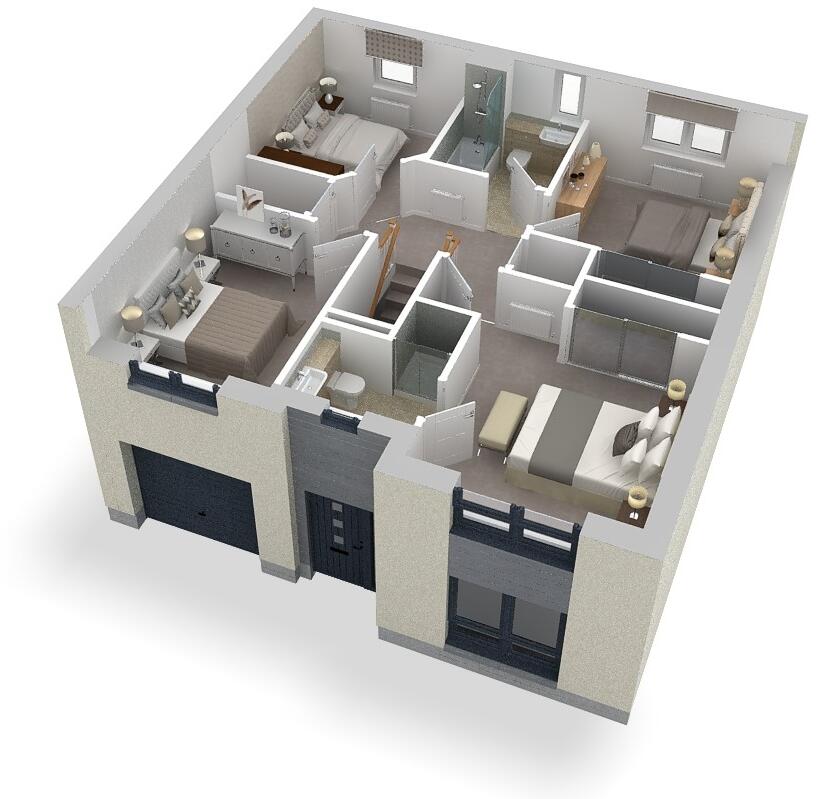Summary - The Maples,
Tarff Road,
Inverness,
IV2 6FU IV2 6FU
4 bed 1 bath Detached
Contemporary four-bedroom home with garden and garage, ideal for family life.
Open-plan kitchen/diner with French doors to turfed rear garden
A bright, recently built four-bedroom detached home arranged across two floors, designed for practical family living. The ground floor offers a front-aspect lounge and an open-plan kitchen/dining area with French doors onto a turfed rear garden — a comfortable everyday layout for family time and entertaining. The kitchen includes a luxury Ashley Ann finish and a selection of Bosch appliances.
Upstairs provides four bedrooms; the principal bedroom benefits from a fitted wardrobe and an en suite shower room. The family bathroom and en suite both have sleek vanity units, keeping finishes modern and low-maintenance. An integral single garage and utility room add useful storage and parking convenience. Energy-efficient air source heating and fast broadband/mobile connectivity reduce running costs and support home working.
Practical points to note: the overall internal footprint is compact (about 940 sq ft) so rooms are efficiently planned rather than expansive. The development sits in an area recorded as very deprived, which may affect local services and long-term resale dynamics. Tenure is not specified, so buyers should confirm ownership details and any estate management arrangements before committing.
This home will suit a family seeking a contemporary, low-maintenance new-build in a green riverside neighbourhood with easy city access. It offers modern fittings and outdoor space while requiring realistic expectations around size and local area context.
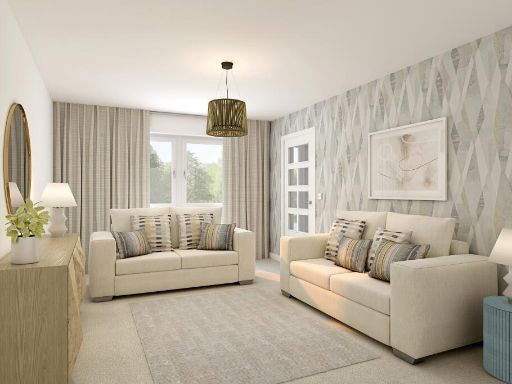 4 bedroom detached house for sale in The Maples,
Tarff Road,
Inverness,
IV2 6FU, IV2 — £359,000 • 4 bed • 1 bath • 940 ft²
4 bedroom detached house for sale in The Maples,
Tarff Road,
Inverness,
IV2 6FU, IV2 — £359,000 • 4 bed • 1 bath • 940 ft²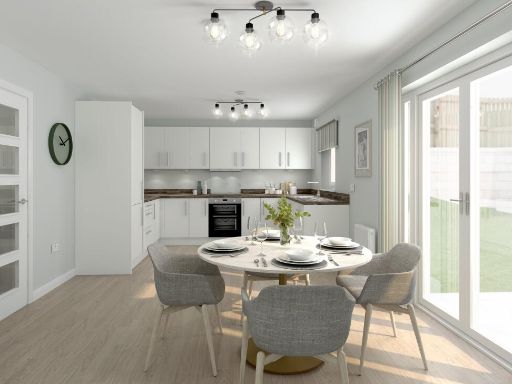 4 bedroom detached house for sale in The Maples,
Tarff Road,
Inverness,
IV2 6FU, IV2 — £358,000 • 4 bed • 1 bath • 940 ft²
4 bedroom detached house for sale in The Maples,
Tarff Road,
Inverness,
IV2 6FU, IV2 — £358,000 • 4 bed • 1 bath • 940 ft²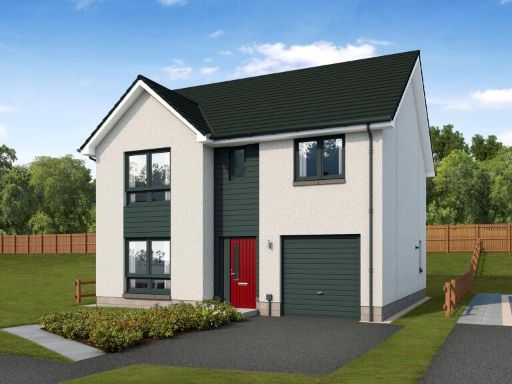 4 bedroom detached house for sale in The Maples,
Tarff Road,
Inverness,
IV2 6FU, IV2 — £358,000 • 4 bed • 1 bath • 940 ft²
4 bedroom detached house for sale in The Maples,
Tarff Road,
Inverness,
IV2 6FU, IV2 — £358,000 • 4 bed • 1 bath • 940 ft² 4 bedroom detached house for sale in The Maples,
Tarff Road,
Inverness,
IV2 6FU, IV2 — £360,000 • 4 bed • 1 bath • 940 ft²
4 bedroom detached house for sale in The Maples,
Tarff Road,
Inverness,
IV2 6FU, IV2 — £360,000 • 4 bed • 1 bath • 940 ft²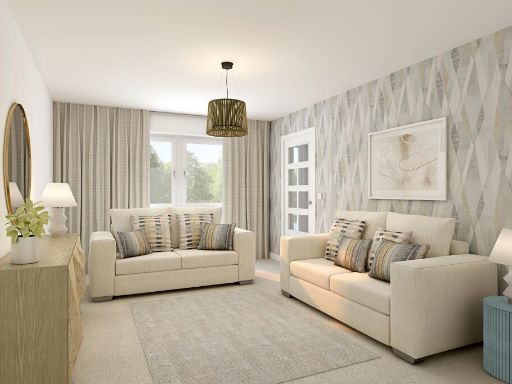 4 bedroom detached house for sale in Fairview Heights,
Earl's Gate,
Slackbuie,
Inverness,
IV2 6JL, IV2 — £345,000 • 4 bed • 1 bath • 941 ft²
4 bedroom detached house for sale in Fairview Heights,
Earl's Gate,
Slackbuie,
Inverness,
IV2 6JL, IV2 — £345,000 • 4 bed • 1 bath • 941 ft²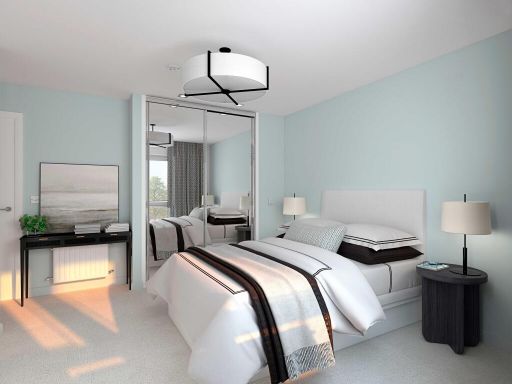 4 bedroom detached house for sale in Fairview Heights,
Earl's Gate,
Slackbuie,
Inverness,
IV2 6JL, IV2 — £347,000 • 4 bed • 1 bath • 941 ft²
4 bedroom detached house for sale in Fairview Heights,
Earl's Gate,
Slackbuie,
Inverness,
IV2 6JL, IV2 — £347,000 • 4 bed • 1 bath • 941 ft²





















































































































