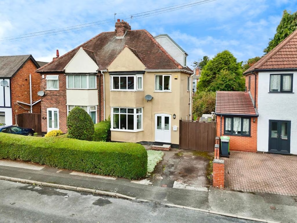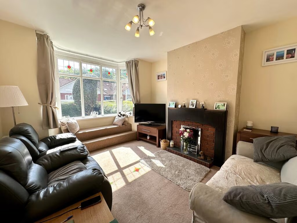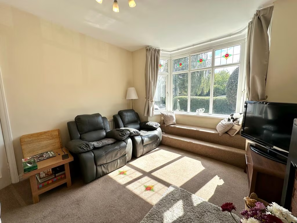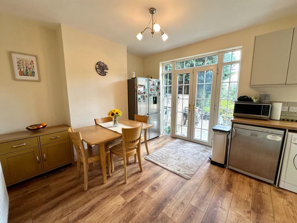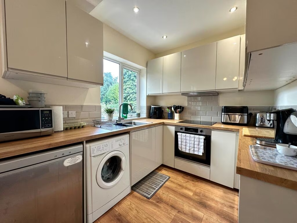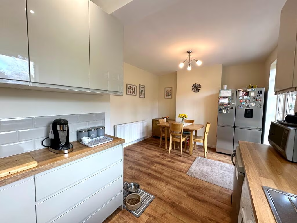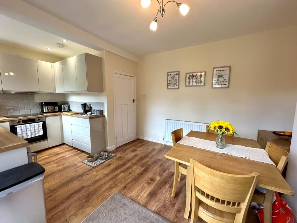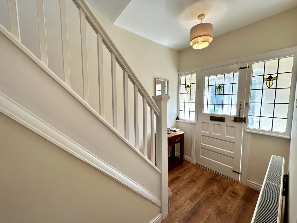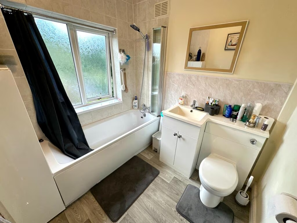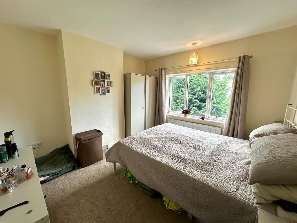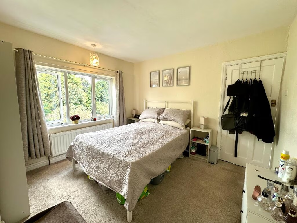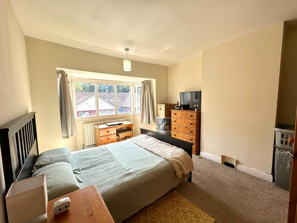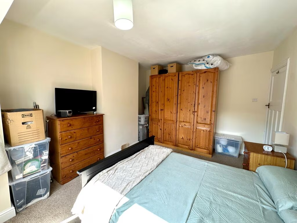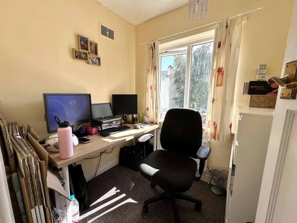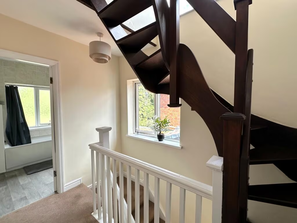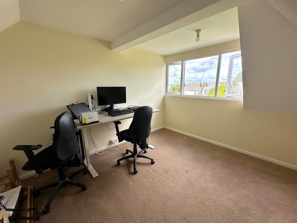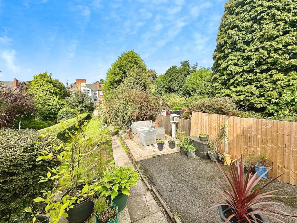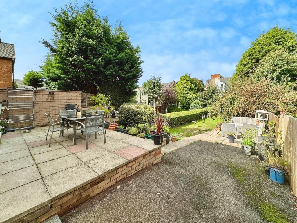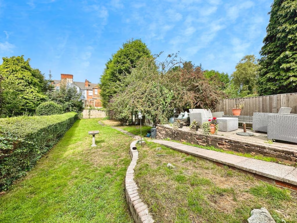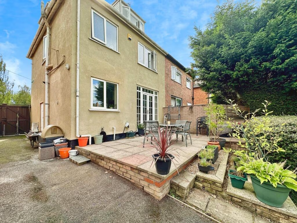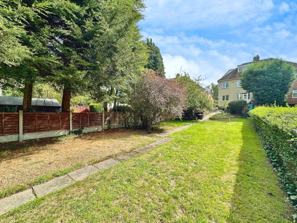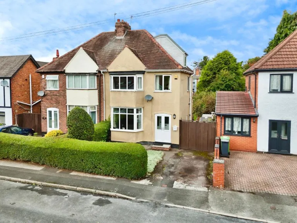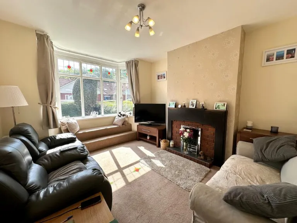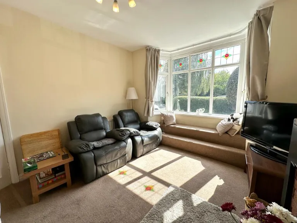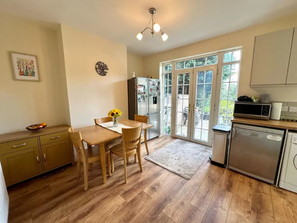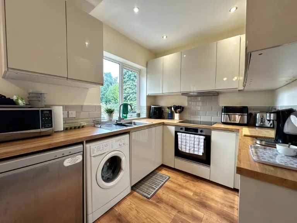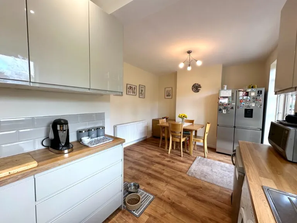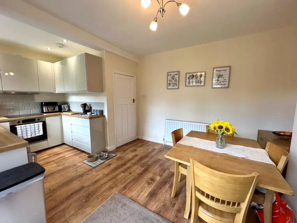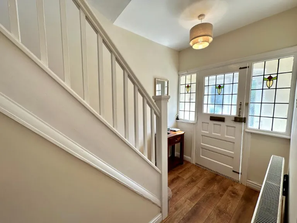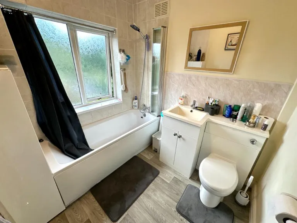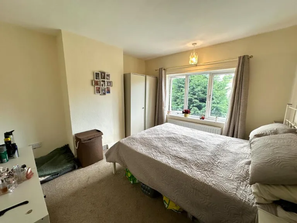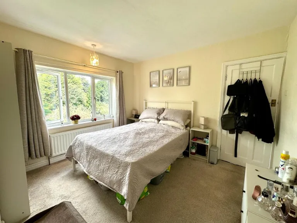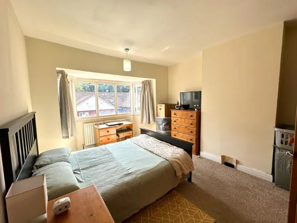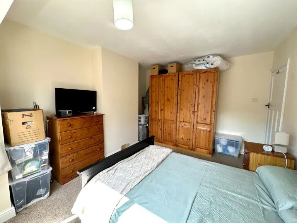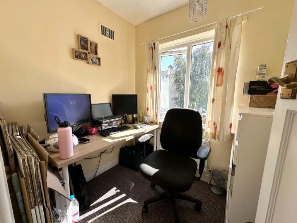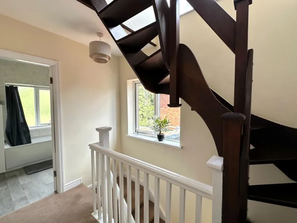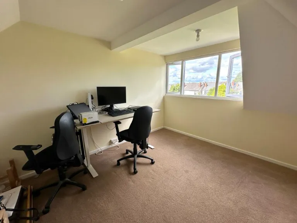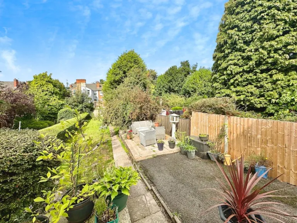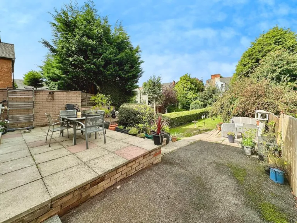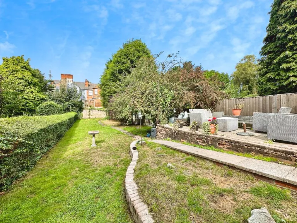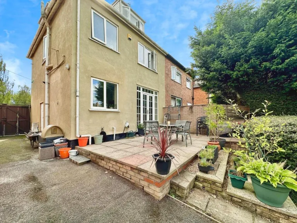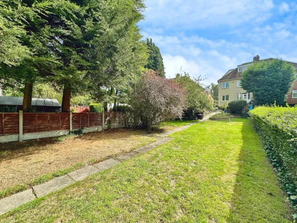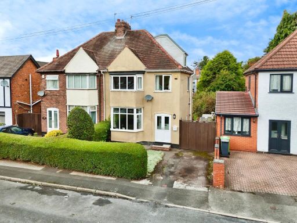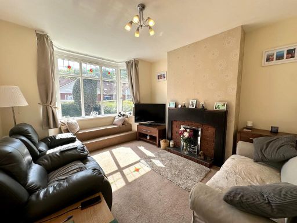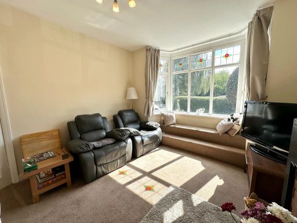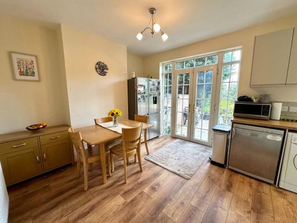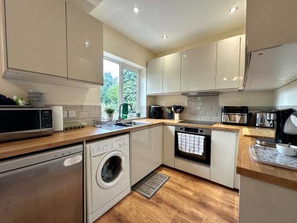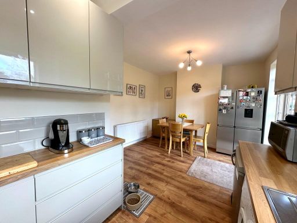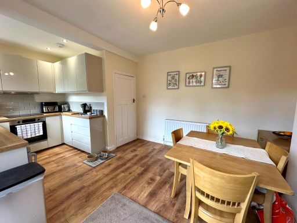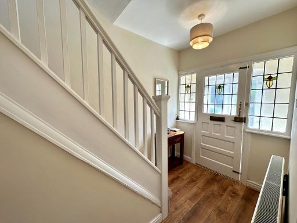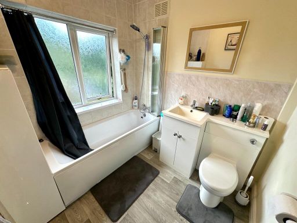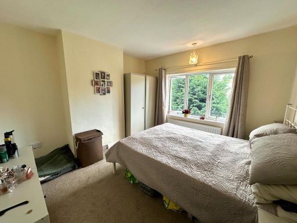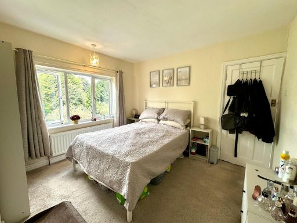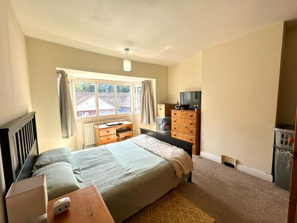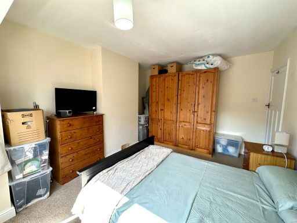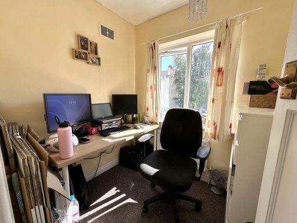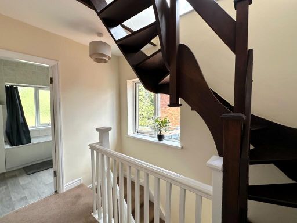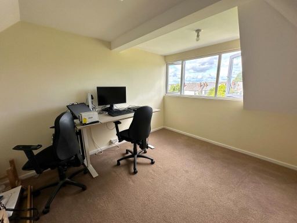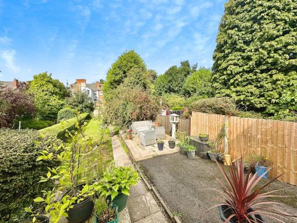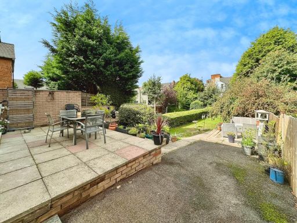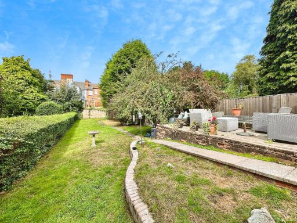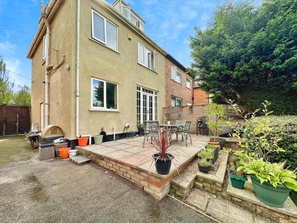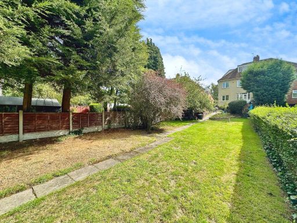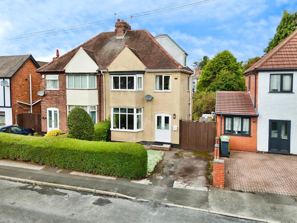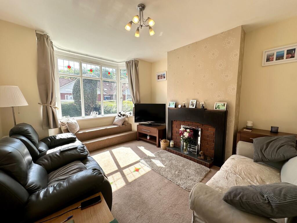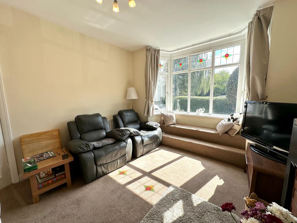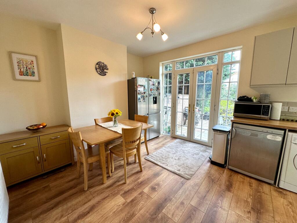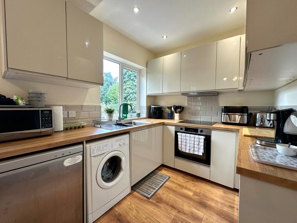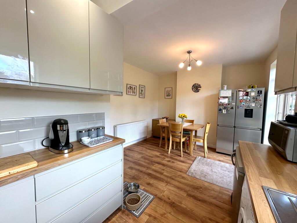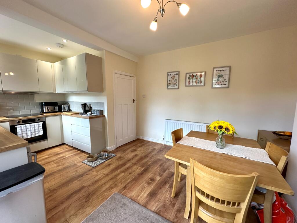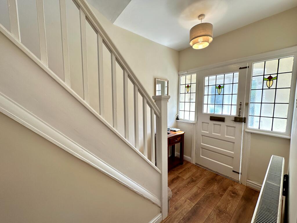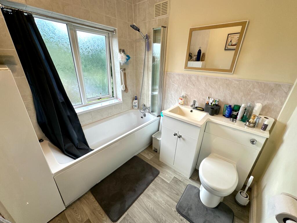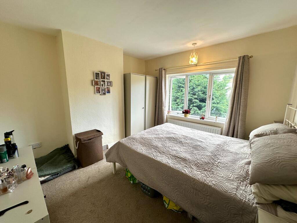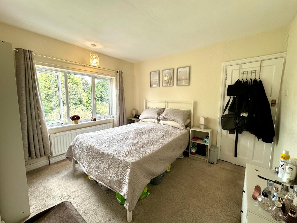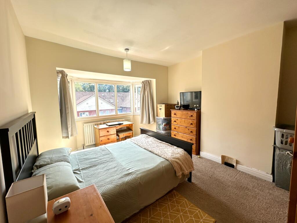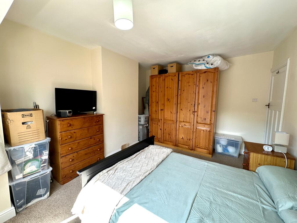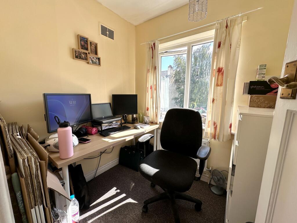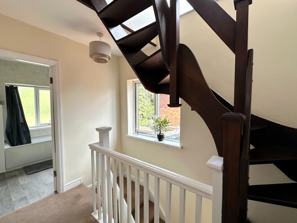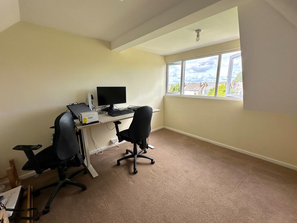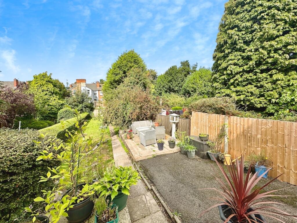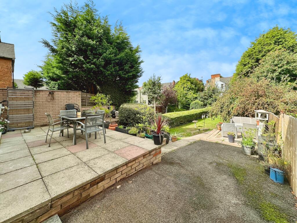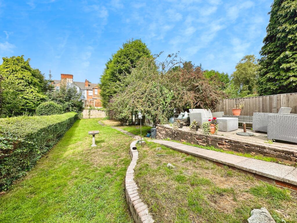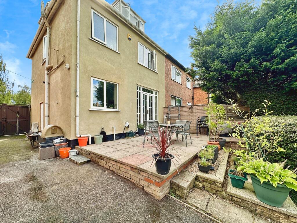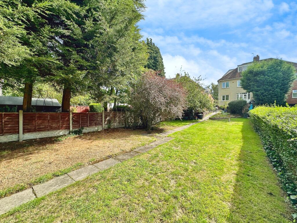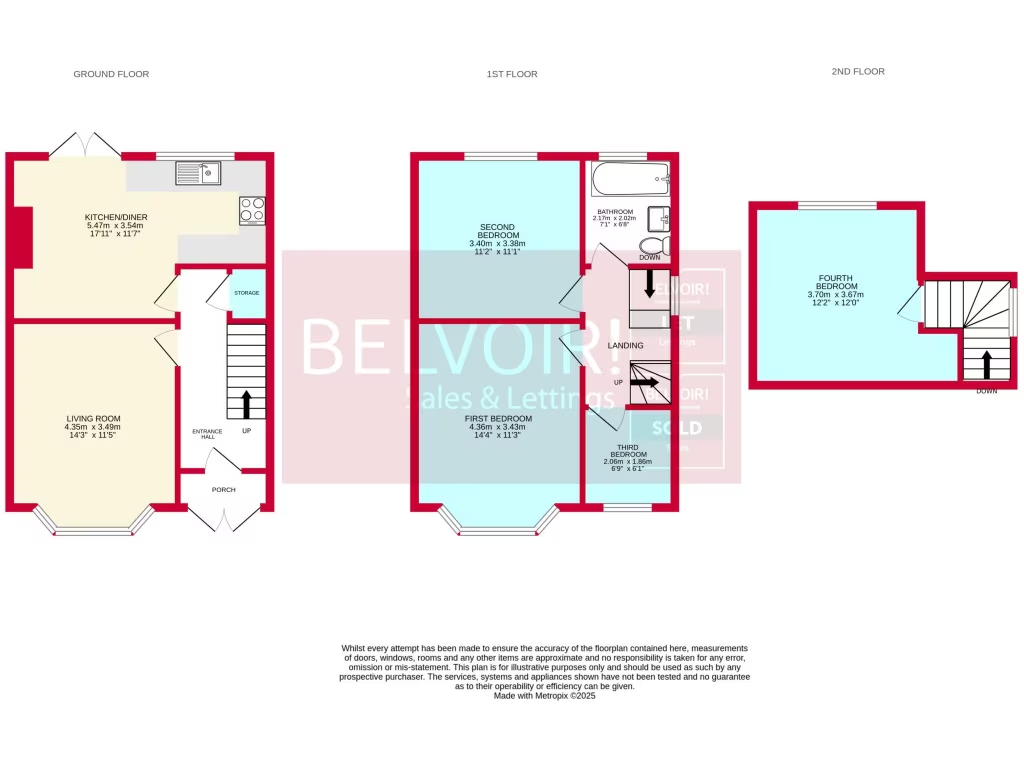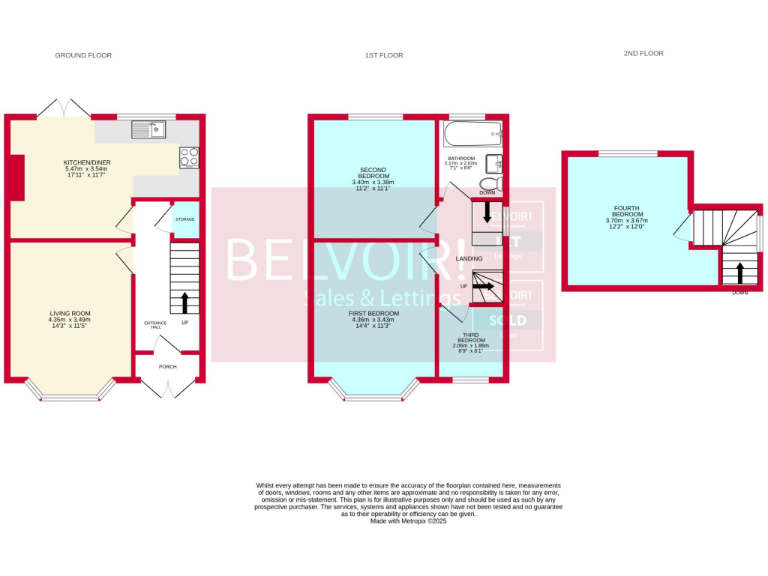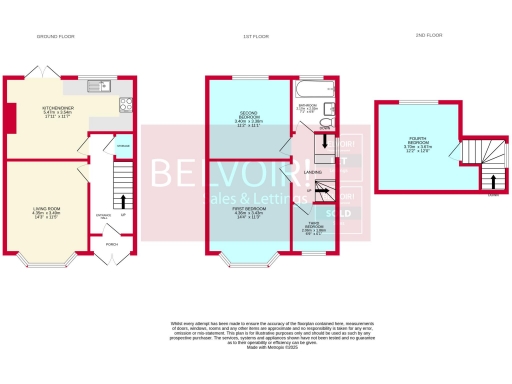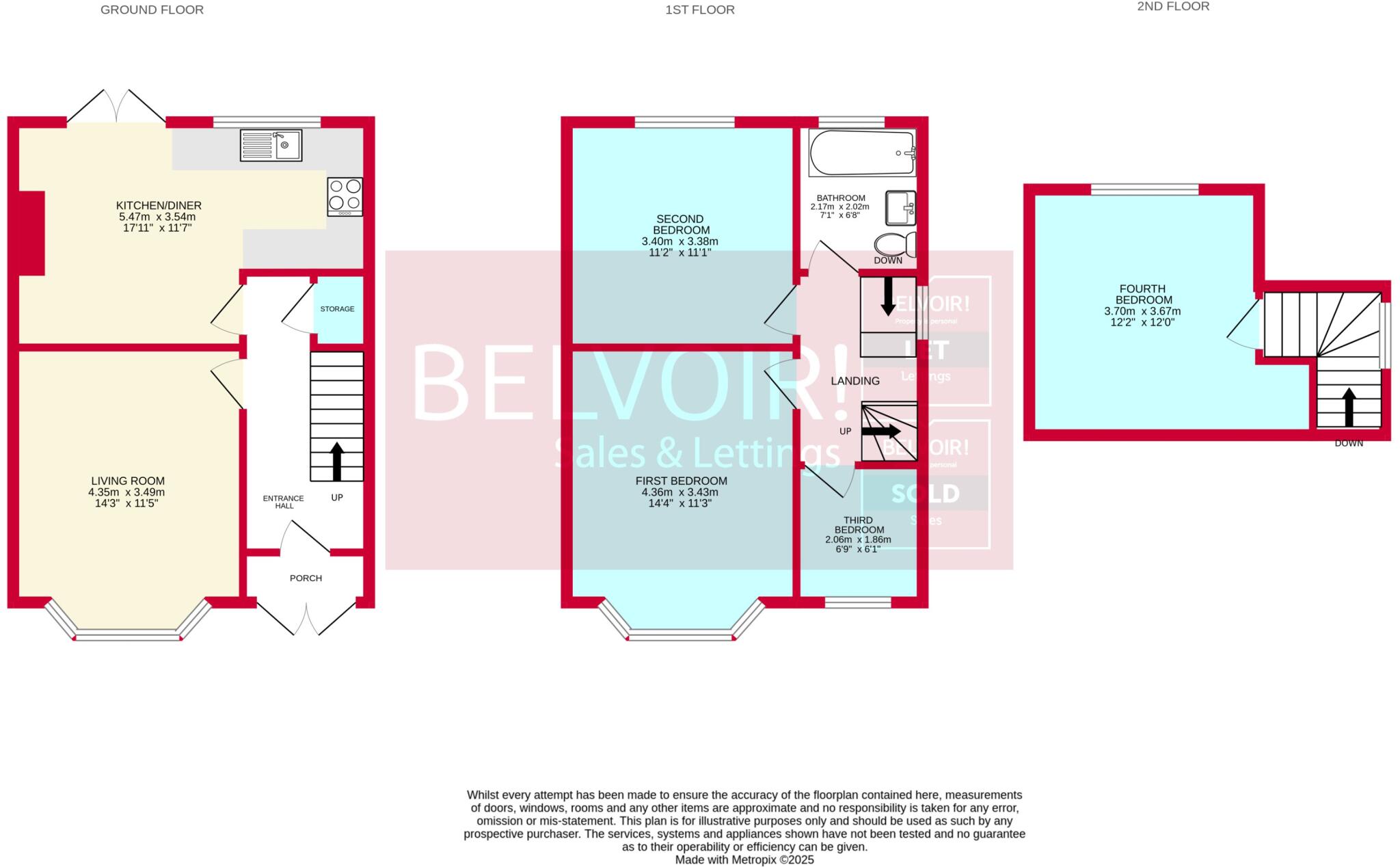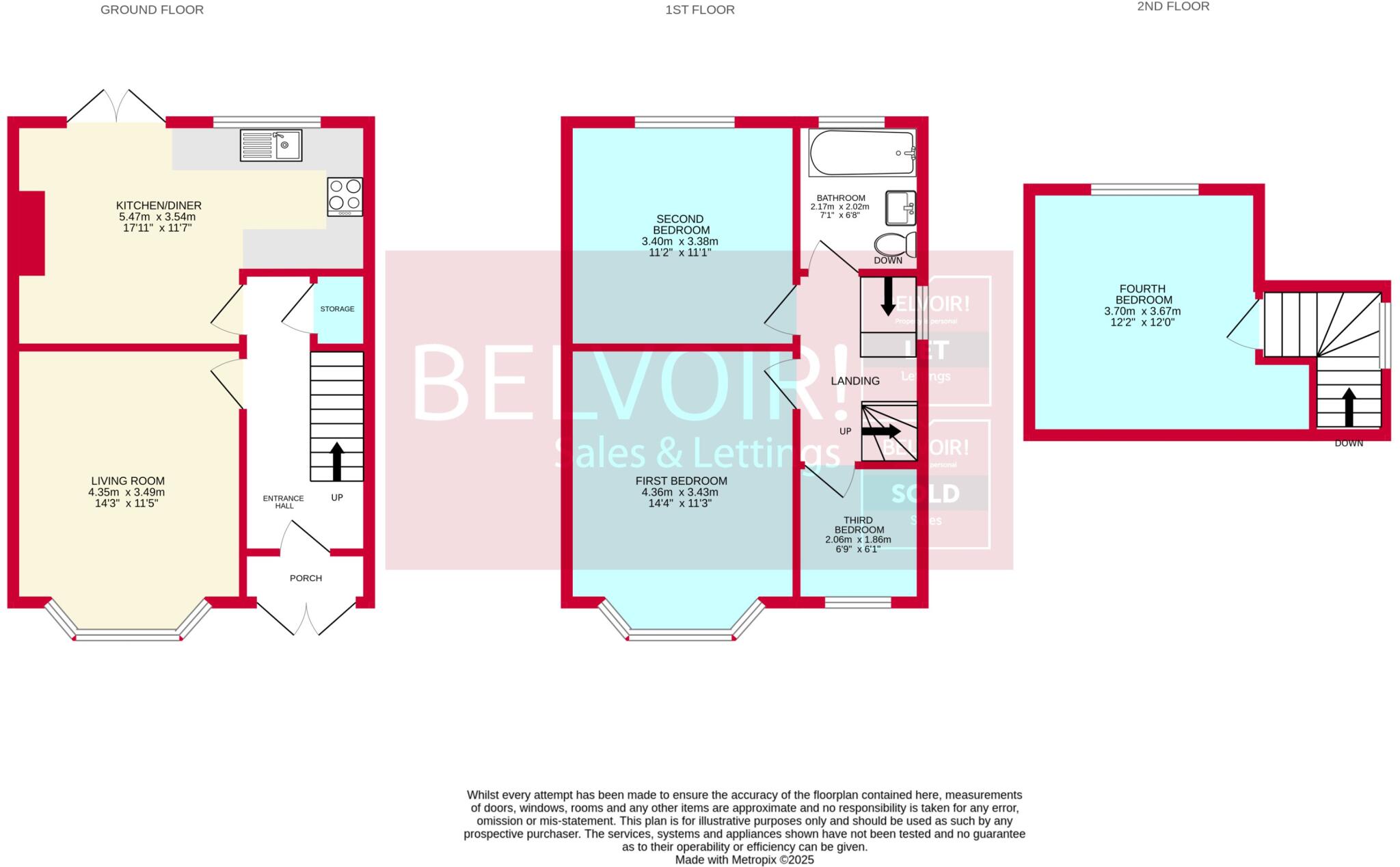Summary - School Street, Wednesbury, Wednesbury, WS10 WS10 9JB
4 bed 1 bath Semi-Detached
Spacious garden and off-street parking ideal for growing households.
Extended four-bedroom layout including loft-conversion double bedroom
Large rear garden with patio and substantial lawned space
Side driveway plus front driveway for multiple off-street parking
Modern kitchen/diner with direct garden access, well presented
Single family bathroom only; may limit morning routines
EPC D; cavity walls likely uninsulated — energy upgrades recommended
Located near Outstanding primary schools; good commuter links to M6/A41
Area has high crime and high deprivation — consider insurance/resale implications
This extended four-bedroom semi sits on School Street, offering flexible family living across three floors. The loft conversion provides a useful fourth bedroom or home office, while the modern kitchen/diner opens to a generous rear garden — good for children and outdoor entertaining.
Practical benefits include off-street parking with a side driveway, double glazing installed post-2002, and mains gas central heating. Nearby primary and secondary schools (including Outstanding-rated options) and direct road links to the M6/A41 make the location convenient for commuting families.
Be upfront about the neighbourhood context: the area scores high for crime and marked deprivation, which may concern some buyers or affect insurance and resale. The property has an EPC rating of D, cavity walls were built without insulation (assumed), and the house is modest in overall size (about 891 sq ft), so storage and living space are more compact than some four-beds.
This home will suit a growing family seeking lots of outdoor space, convenient commuting, and a ready-to-live-in kitchen/diner, while buyers wanting a quieter or higher-value neighbourhood may want to compare options. There is clear scope for energy improvements and cosmetic updating to increase comfort and long-term value.
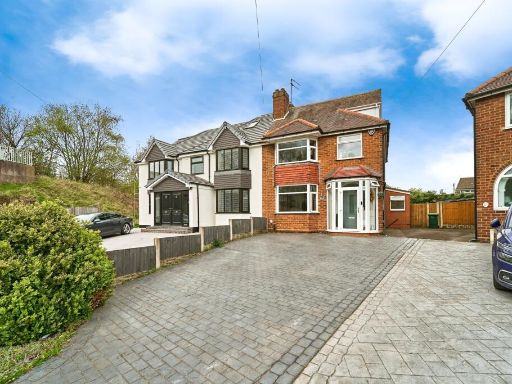 4 bedroom semi-detached house for sale in Woden Road East, Wednesbury, West Midlands, WS10 — £350,000 • 4 bed • 3 bath • 1463 ft²
4 bedroom semi-detached house for sale in Woden Road East, Wednesbury, West Midlands, WS10 — £350,000 • 4 bed • 3 bath • 1463 ft²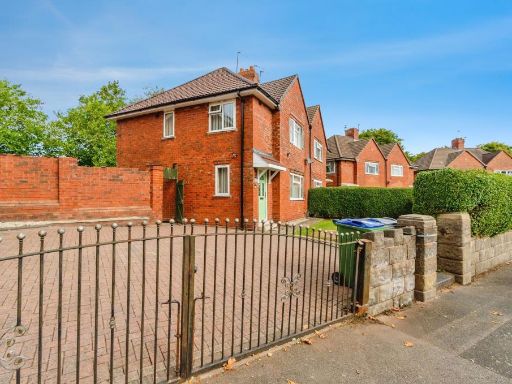 4 bedroom semi-detached house for sale in Beech Road, Wednesbury, WS10 — £280,000 • 4 bed • 1 bath • 1013 ft²
4 bedroom semi-detached house for sale in Beech Road, Wednesbury, WS10 — £280,000 • 4 bed • 1 bath • 1013 ft²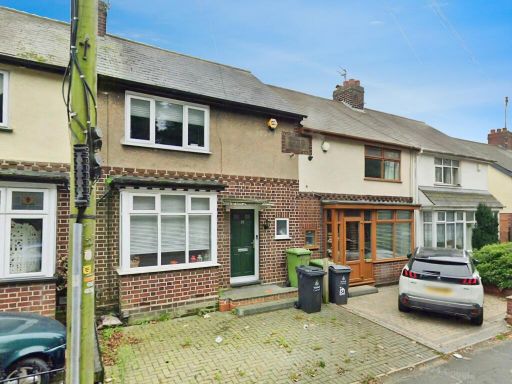 2 bedroom semi-detached house for sale in Stafford Road, Wednesbury, Wednesbury, WS10 — £210,000 • 2 bed • 1 bath • 967 ft²
2 bedroom semi-detached house for sale in Stafford Road, Wednesbury, Wednesbury, WS10 — £210,000 • 2 bed • 1 bath • 967 ft²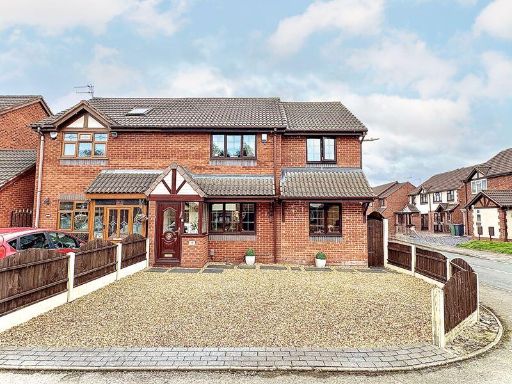 4 bedroom semi-detached house for sale in Julie Croft, Bilston, WV14 8YT, WV14 — £325,000 • 4 bed • 1 bath
4 bedroom semi-detached house for sale in Julie Croft, Bilston, WV14 8YT, WV14 — £325,000 • 4 bed • 1 bath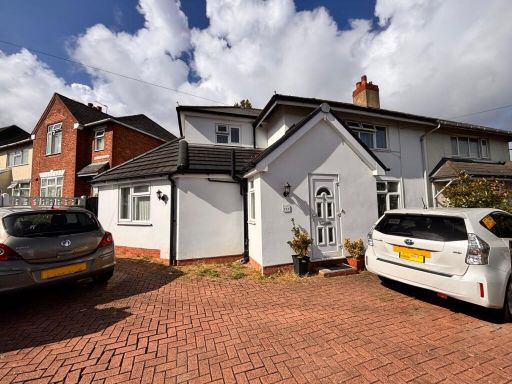 4 bedroom semi-detached house for sale in Fullbrook Road, Walsall, WS5 — £310,000 • 4 bed • 2 bath • 1378 ft²
4 bedroom semi-detached house for sale in Fullbrook Road, Walsall, WS5 — £310,000 • 4 bed • 2 bath • 1378 ft²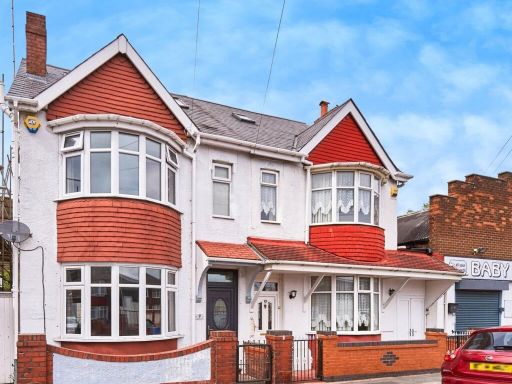 4 bedroom semi-detached house for sale in Holden Road, Wednesbury, WS10 — £300,000 • 4 bed • 4 bath • 2045 ft²
4 bedroom semi-detached house for sale in Holden Road, Wednesbury, WS10 — £300,000 • 4 bed • 4 bath • 2045 ft²