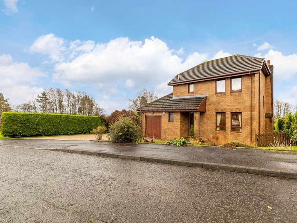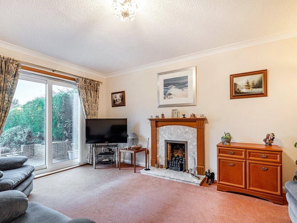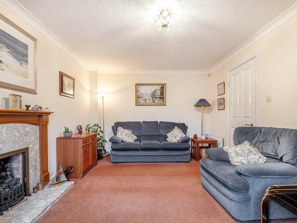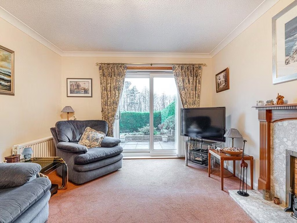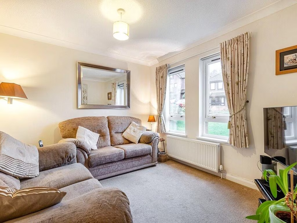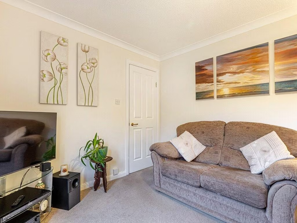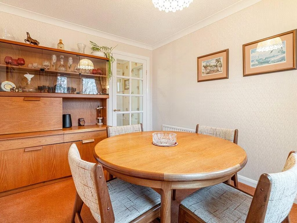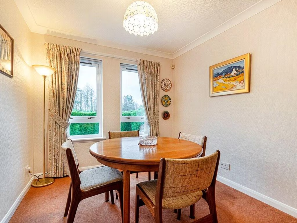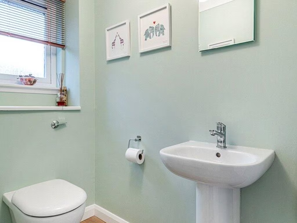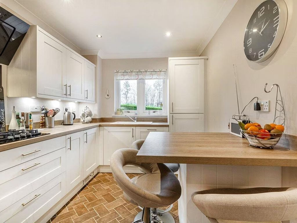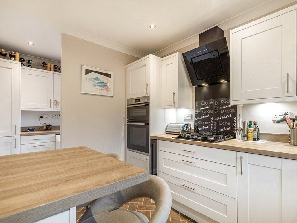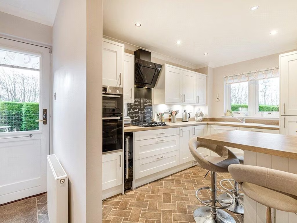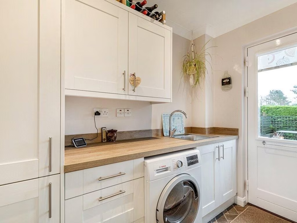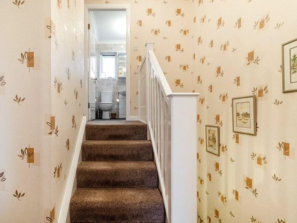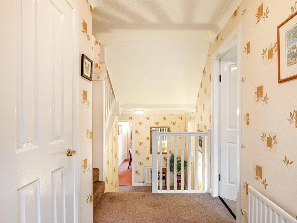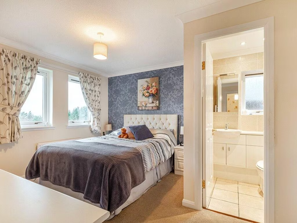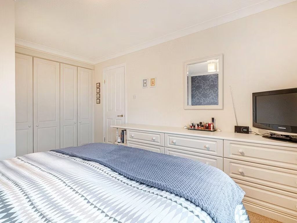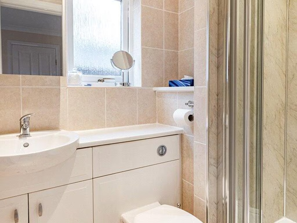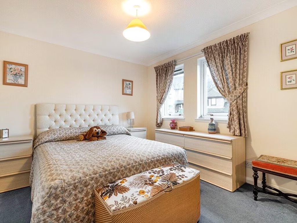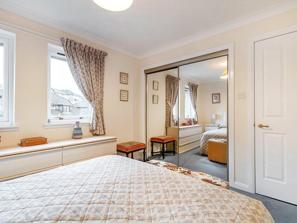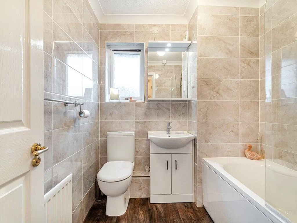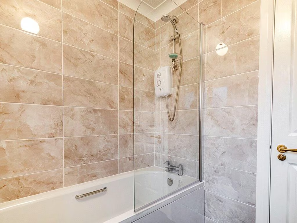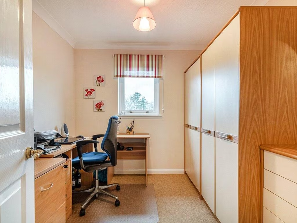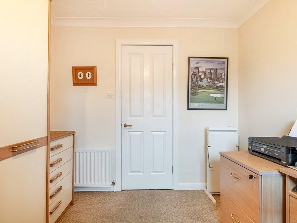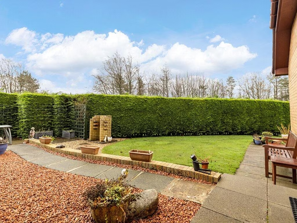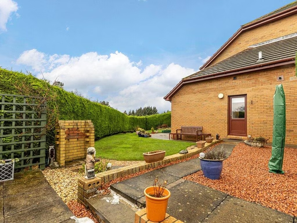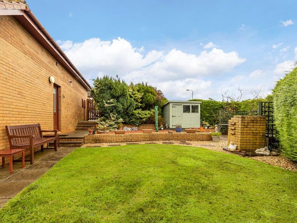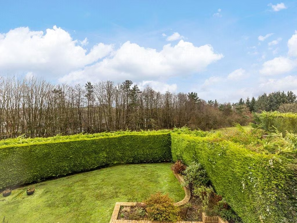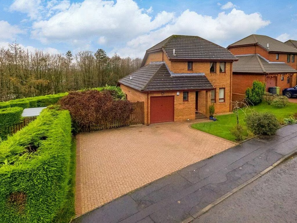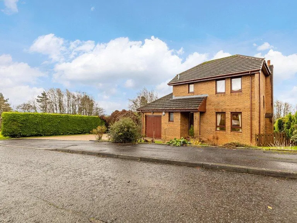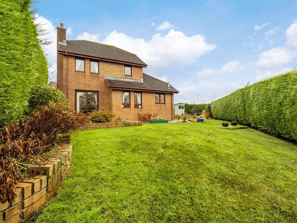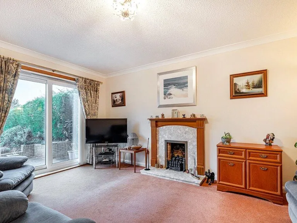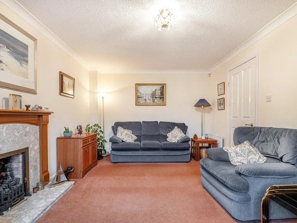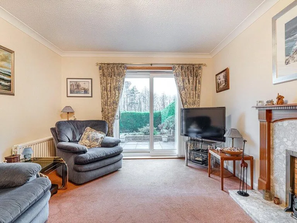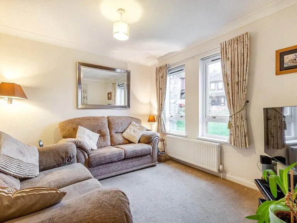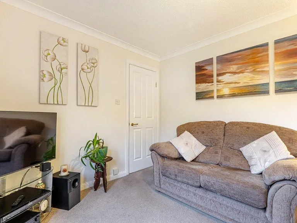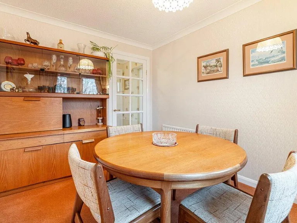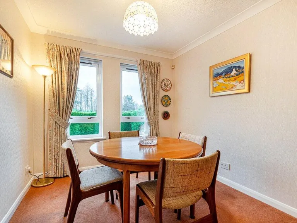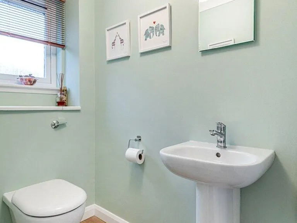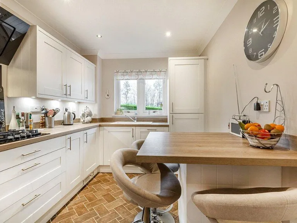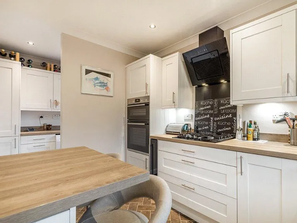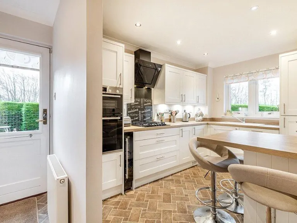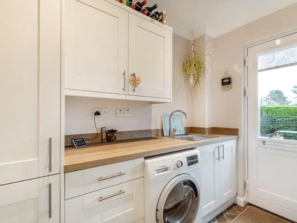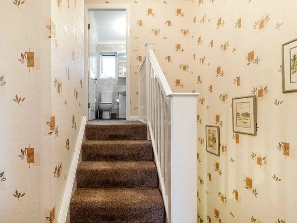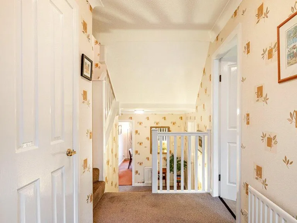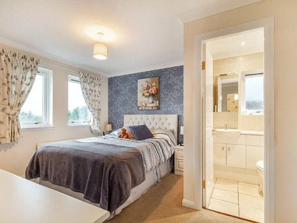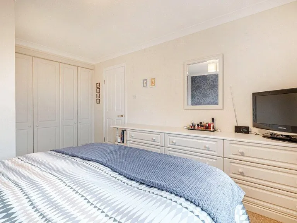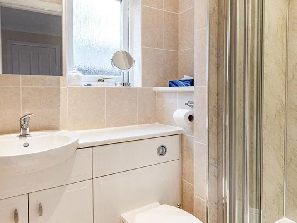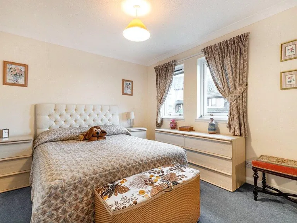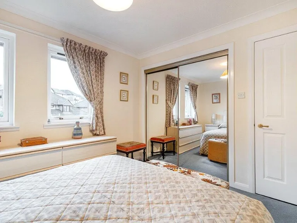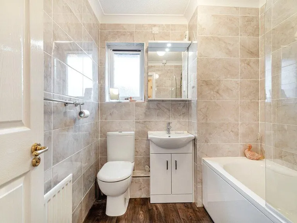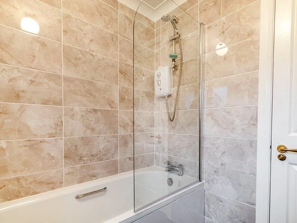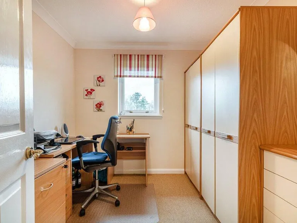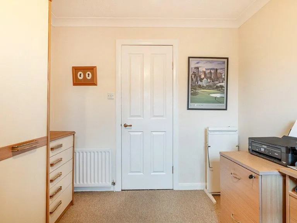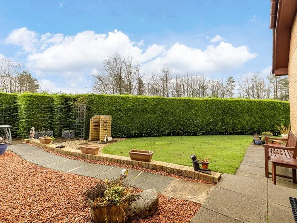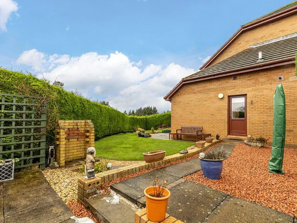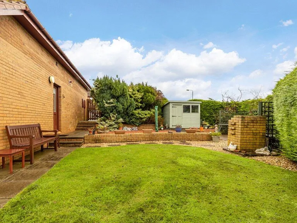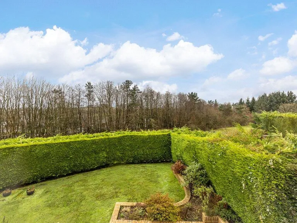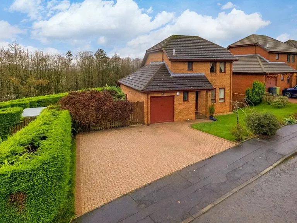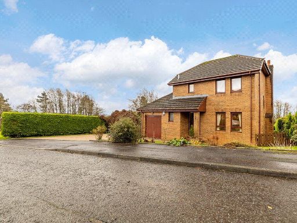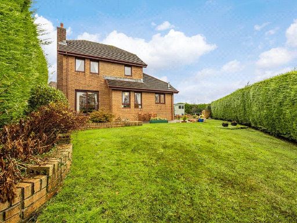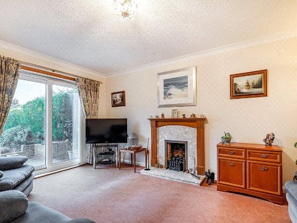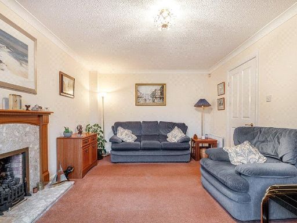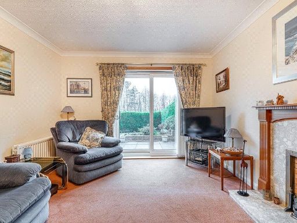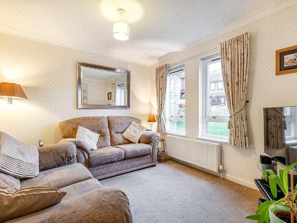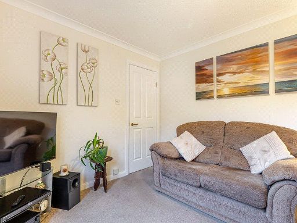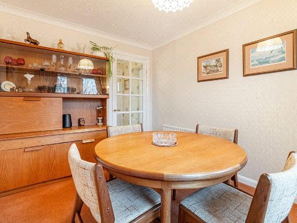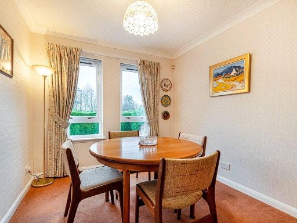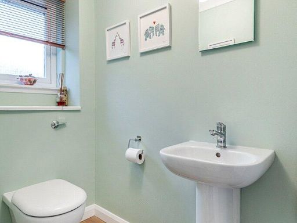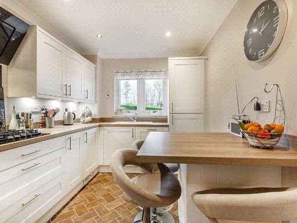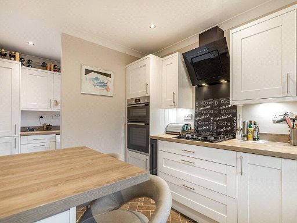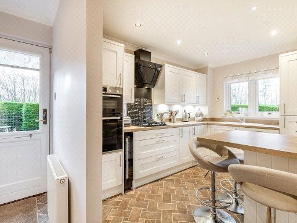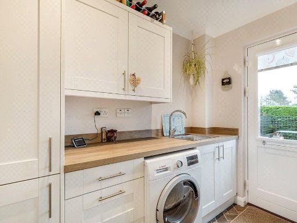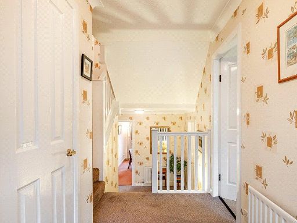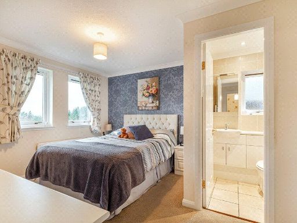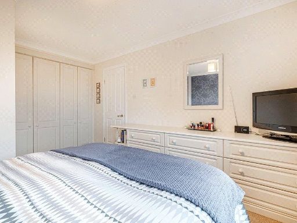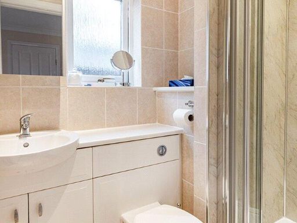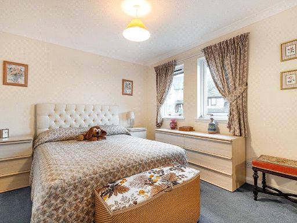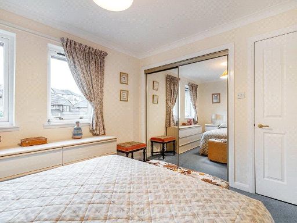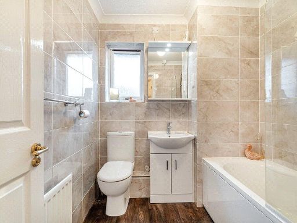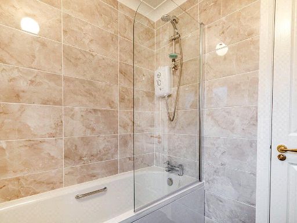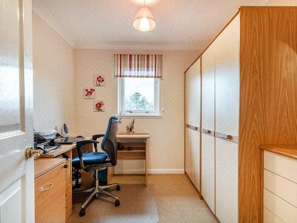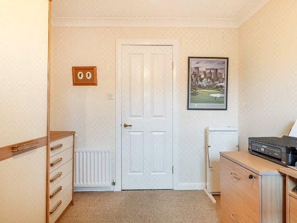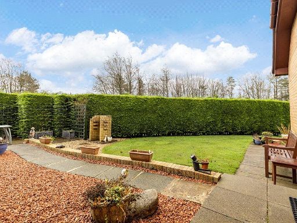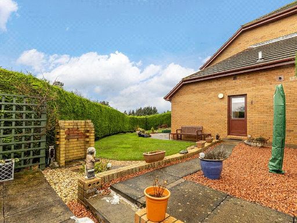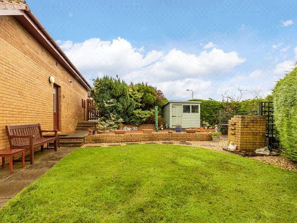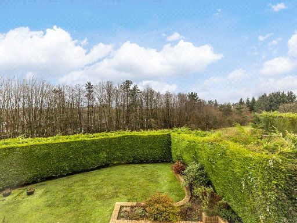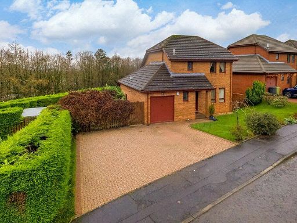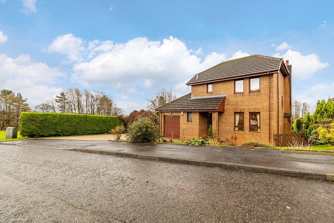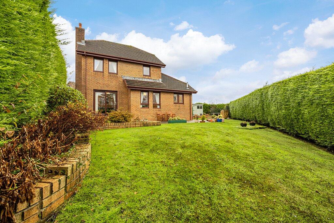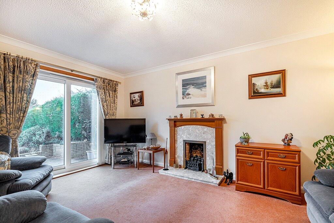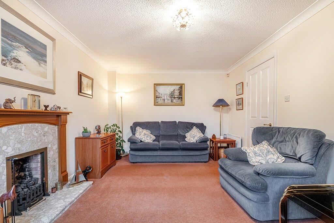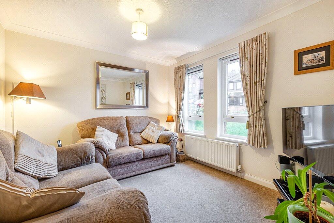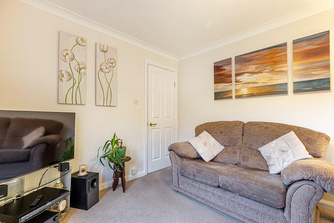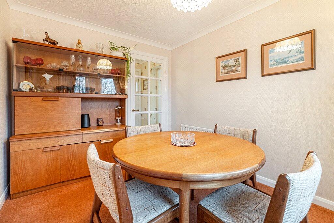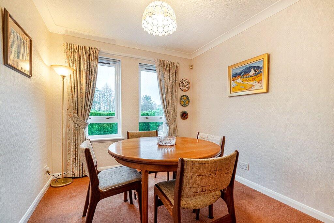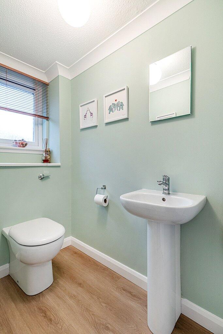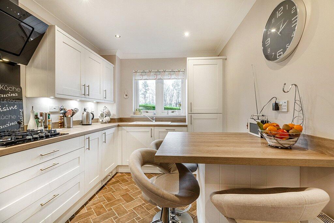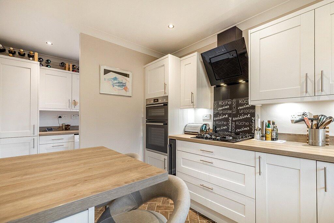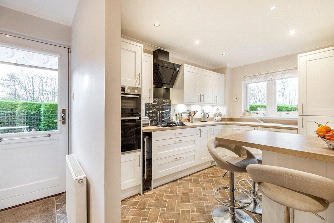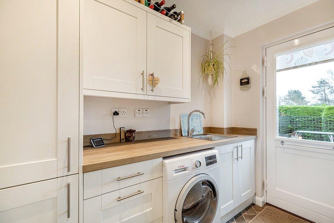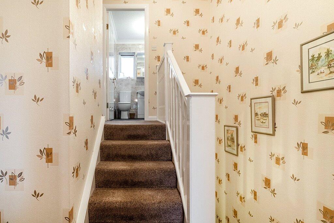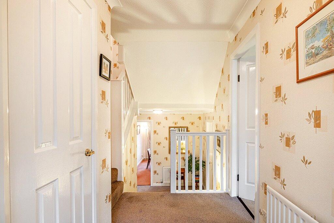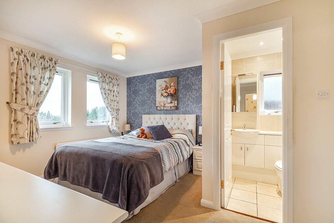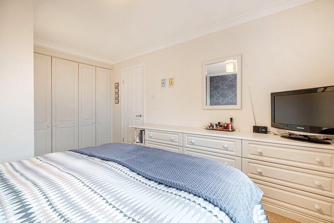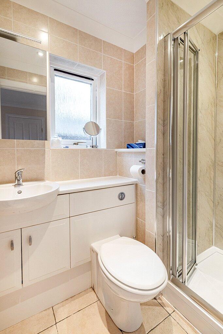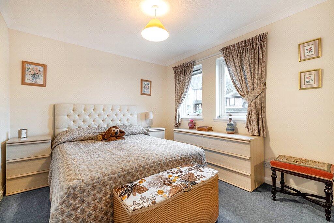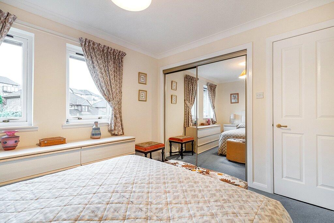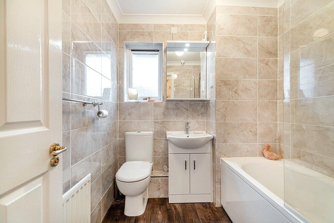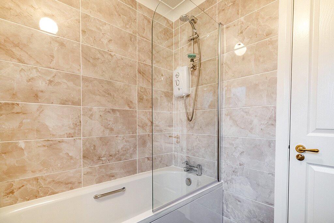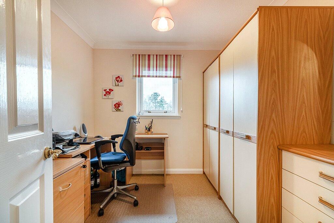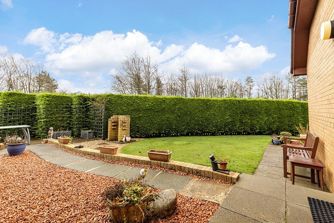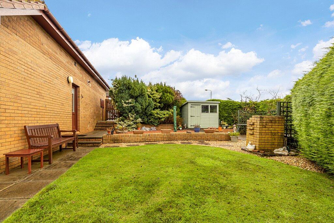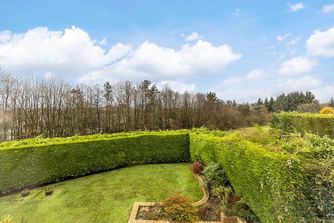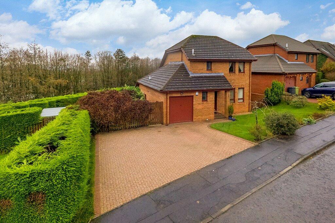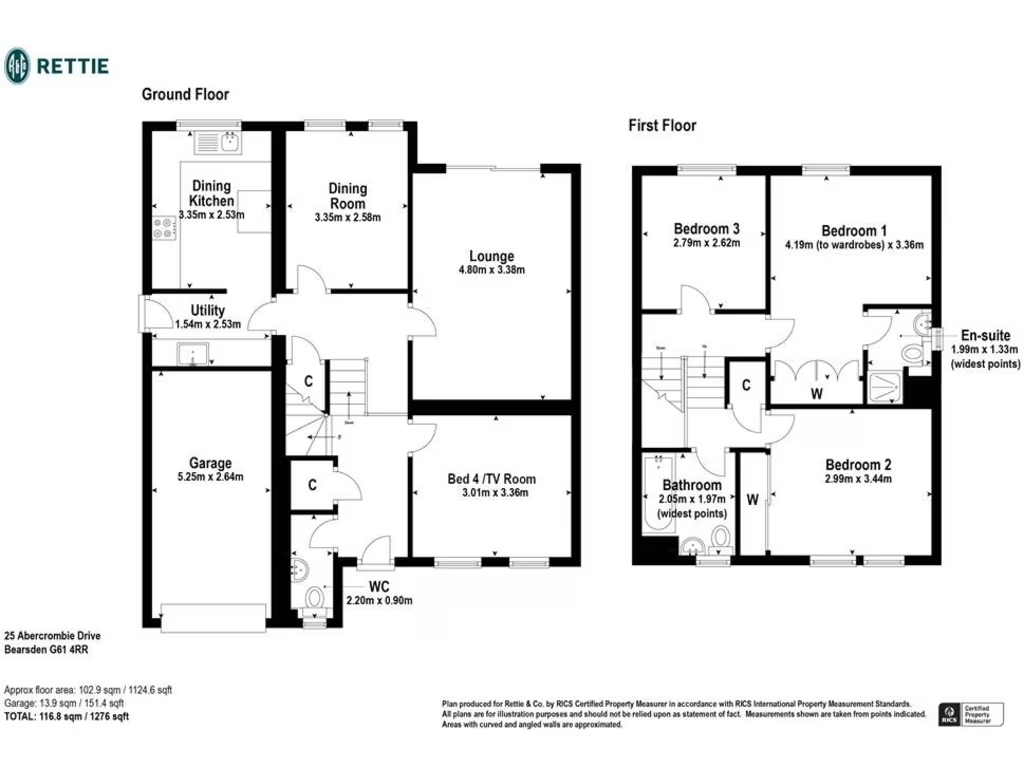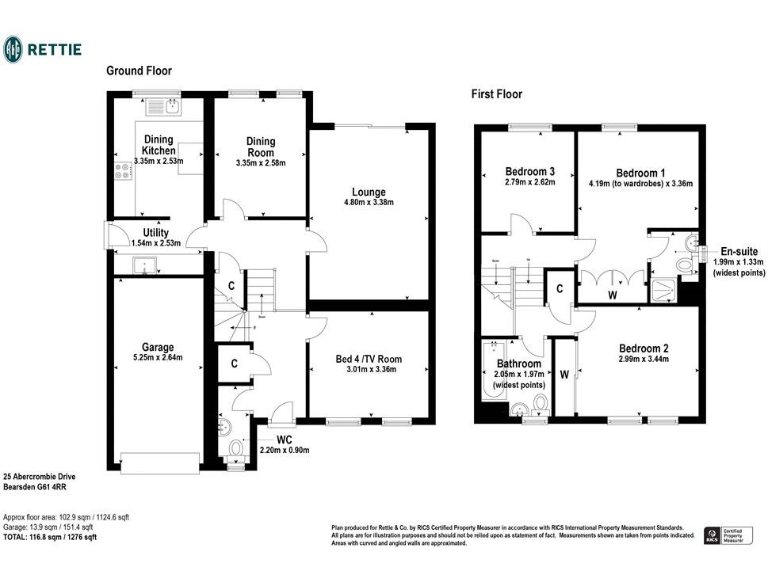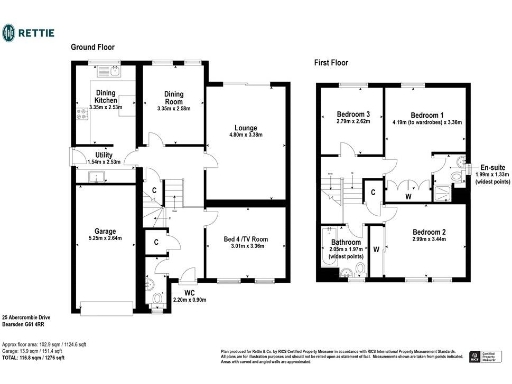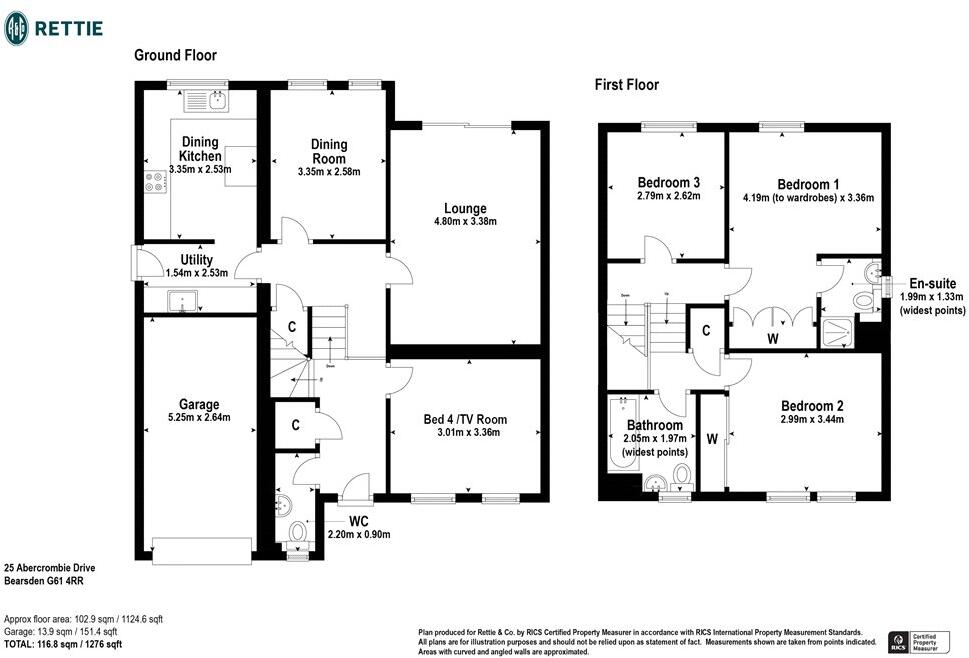Summary - 25, ABERCROMBIE DRIVE, GLASGOW, BEARSDEN G61 4RR
4 bed 2 bath Detached
Quiet cul-de-sac home with private garden and flexible living for families.
Detached split-level house backing onto meadowland with south-facing private garden
Refitted Wren kitchen, utility and renewed bathroom suite (2019–2020)
Flexible layout: six-apartment plan usable as three or four bedrooms
Single garage, wide monobloc driveway and brick BBQ/terrace areas
Timber double glazing, gas boiler (Worcester Greenstar Ri) and alarm system
Compact overall size (~944 sq ft) — rooms and circulation are modest
Council Tax Band G — relatively expensive local tax band
Local data notes area deprivation indicator despite affluent nearby communities
Built in 1992 and recently refreshed, this detached split-level home sits at the end of a quiet cul-de-sac backing onto a wide meadow, offering a private, south-facing rear garden and direct green outlook. The layout is flexible — marketed as a six-apartment plan that works as a three- or four-bedroom family home with separate lounge, dining room and TV room. The kitchen and utility were refitted by Wren Kitchens and sanitary ware renewed between 2019–2020, so much of the core finish is modern and move-in ready.
Practical features include gas central heating (Worcester Greenstar Ri boiler), timber-framed double glazing, an alarm system, single garage and a wide monobloc driveway. Outdoor spaces are well maintained with lawns, two patio areas, a large sun terrace and brick-built BBQ — ideal for family entertaining and sheltered afternoon sun. Excellent mobile signal and fast broadband make the home suitable for mixed home/office use.
Buyers should note the property is compact at about 944 sq ft overall and the internal split-level design creates a distinctive but not universally accessible layout. Council tax sits in the higher Band G and the wider locality data supplied lists an area deprivation indicator despite nearby affluent neighbourhoods and good local schools. The property has been well cared for by the long-standing owners but buyers seeking full modernisation should allow budget for further cosmetic updates if desired.
This house will suit families wanting strong school catchment (Baljaffray Primary, Bearsden Academy) and a quiet cul-de-sac position with direct meadow access, or buyers who value a landscaped garden and flexible reception space close to local amenities.
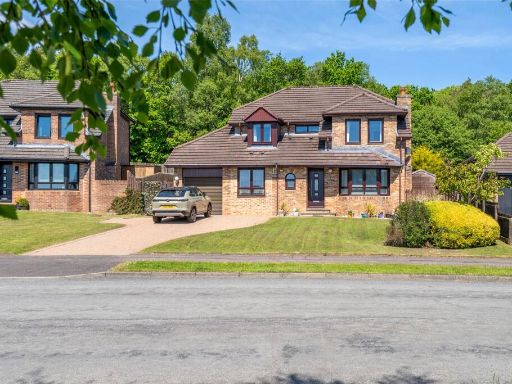 4 bedroom detached house for sale in Moorfoot Way, Bearsden, G61 — £520,000 • 4 bed • 2 bath • 1657 ft²
4 bedroom detached house for sale in Moorfoot Way, Bearsden, G61 — £520,000 • 4 bed • 2 bath • 1657 ft²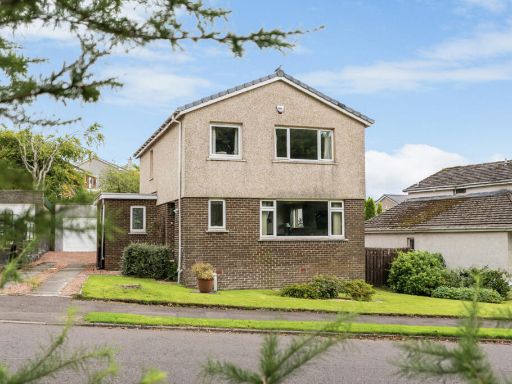 4 bedroom detached house for sale in 6 Kilpatrick Drive, Bearsden, G61 4RH, G61 — £395,000 • 4 bed • 3 bath • 1431 ft²
4 bedroom detached house for sale in 6 Kilpatrick Drive, Bearsden, G61 4RH, G61 — £395,000 • 4 bed • 3 bath • 1431 ft²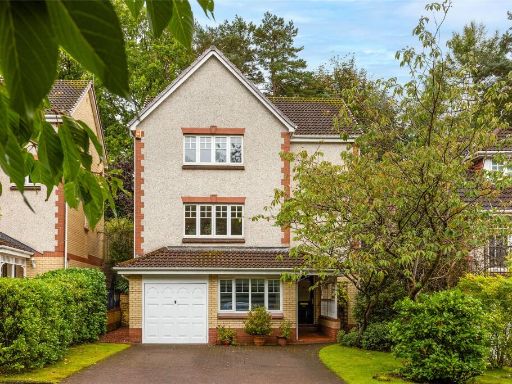 4 bedroom detached house for sale in Fernlea, Bearsden, G61 — £395,000 • 4 bed • 2 bath • 1450 ft²
4 bedroom detached house for sale in Fernlea, Bearsden, G61 — £395,000 • 4 bed • 2 bath • 1450 ft²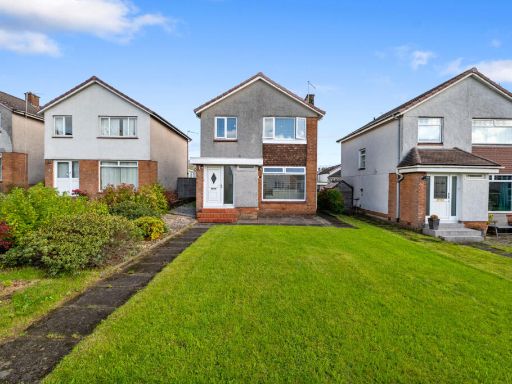 4 bedroom detached house for sale in 14 Lubnaig Gardens, Bearsden, G61 4QX, G61 — £360,000 • 4 bed • 1 bath • 1044 ft²
4 bedroom detached house for sale in 14 Lubnaig Gardens, Bearsden, G61 4QX, G61 — £360,000 • 4 bed • 1 bath • 1044 ft²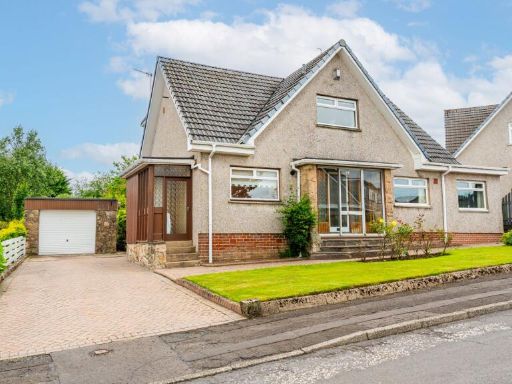 4 bedroom detached house for sale in Birnam Crescent, Bearsden, G61 — £410,000 • 4 bed • 2 bath • 1636 ft²
4 bedroom detached house for sale in Birnam Crescent, Bearsden, G61 — £410,000 • 4 bed • 2 bath • 1636 ft²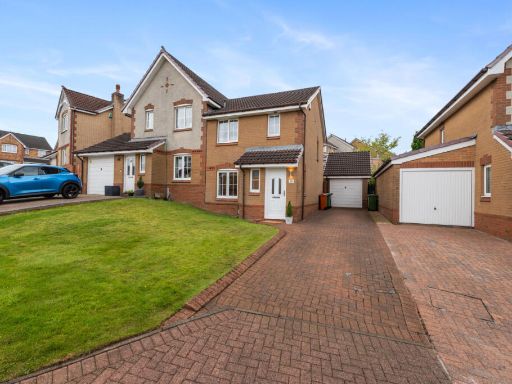 3 bedroom semi-detached house for sale in 32 St. Andrews Drive, Bearsden, G61 4NW, G61 — £315,000 • 3 bed • 2 bath • 721 ft²
3 bedroom semi-detached house for sale in 32 St. Andrews Drive, Bearsden, G61 4NW, G61 — £315,000 • 3 bed • 2 bath • 721 ft²