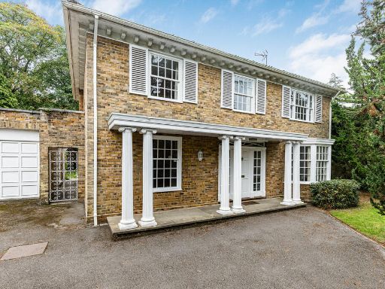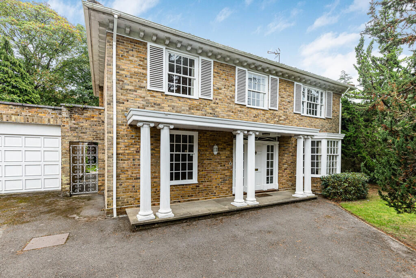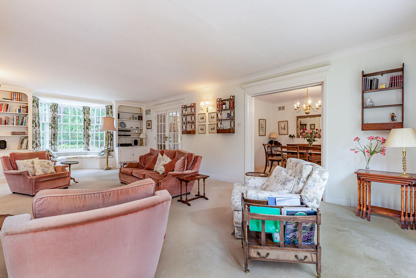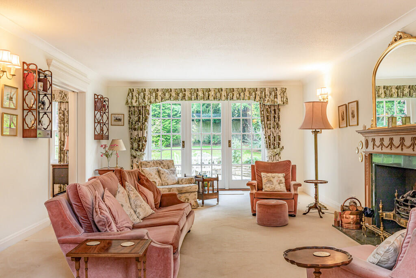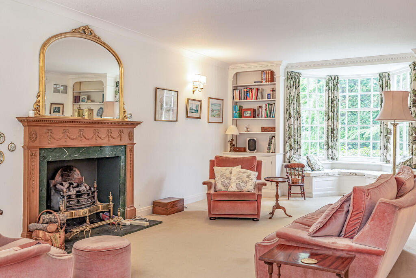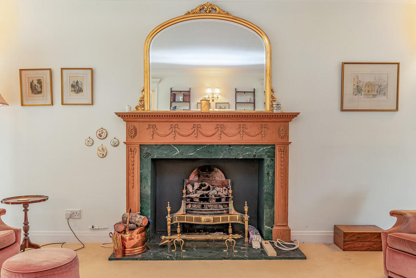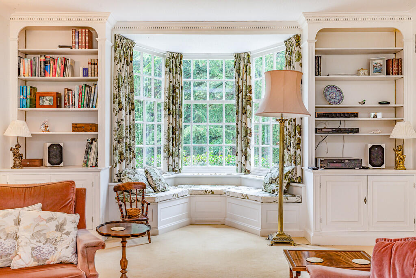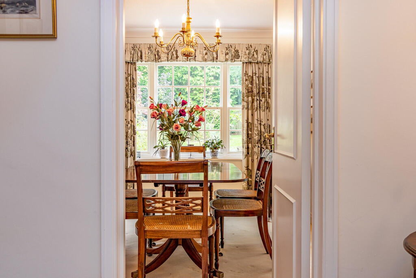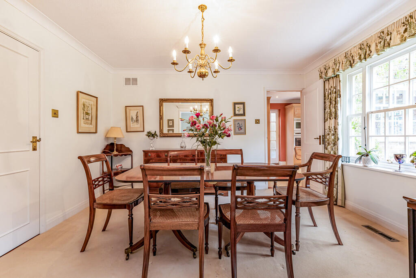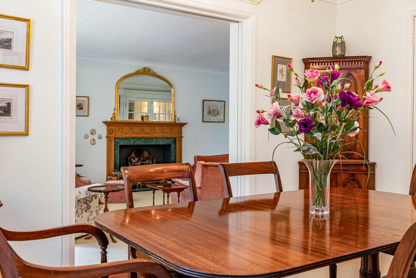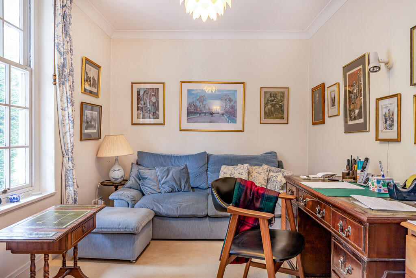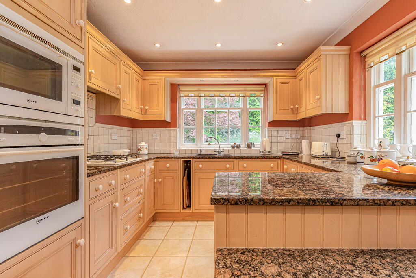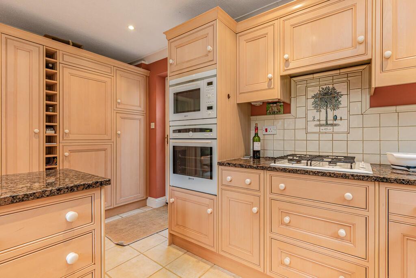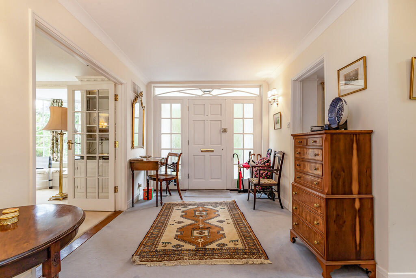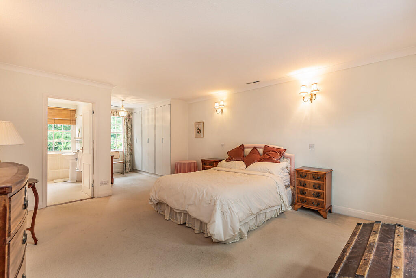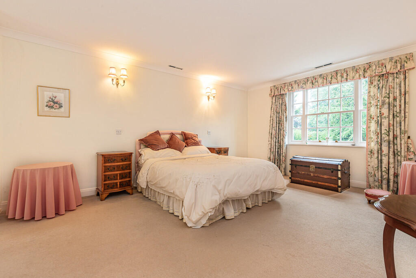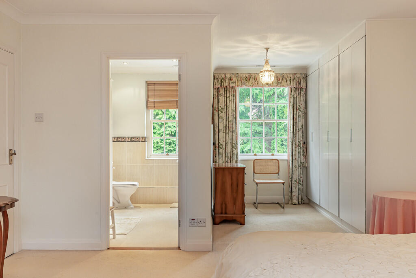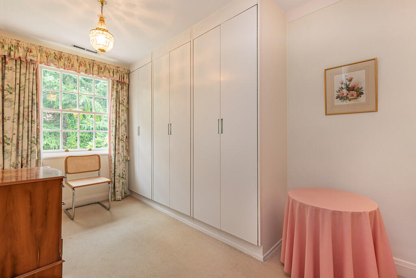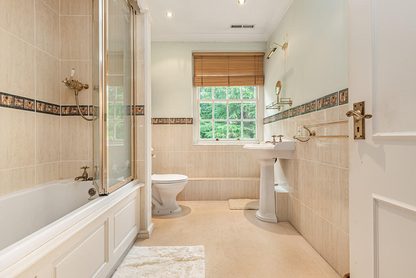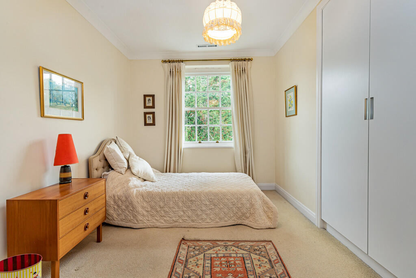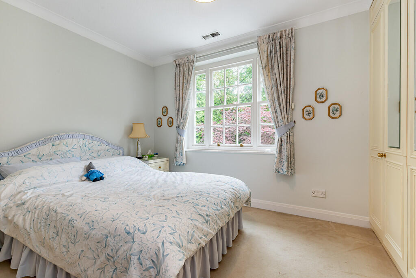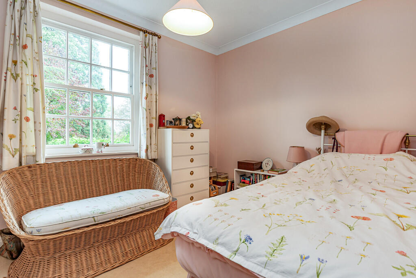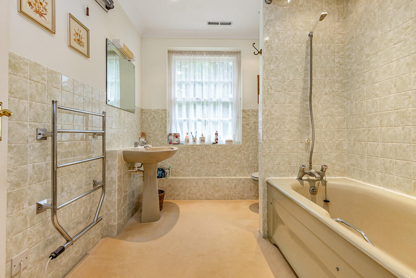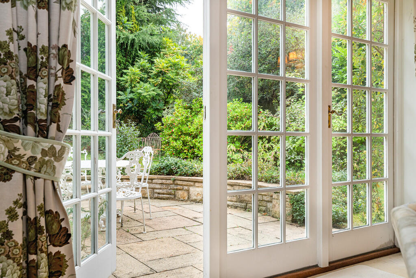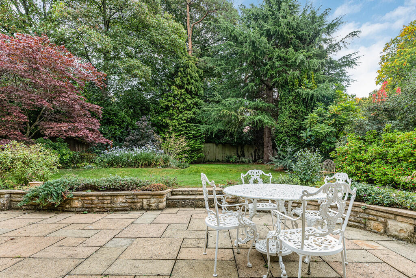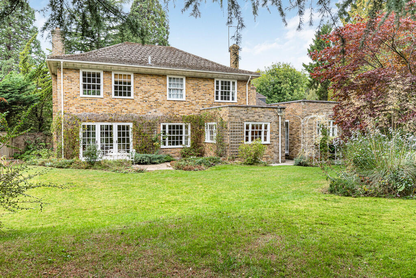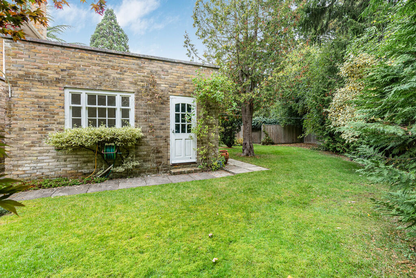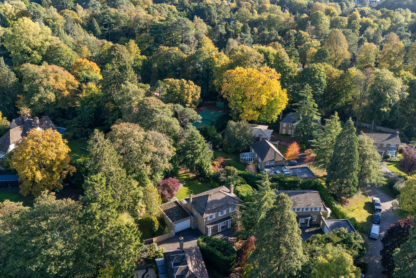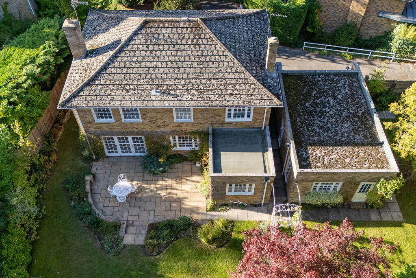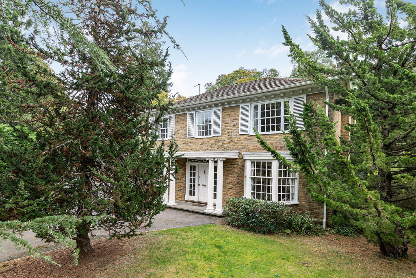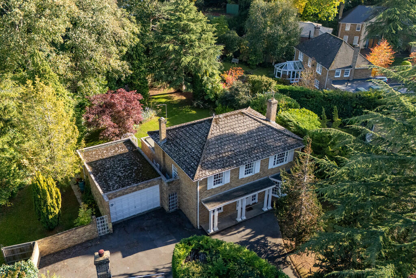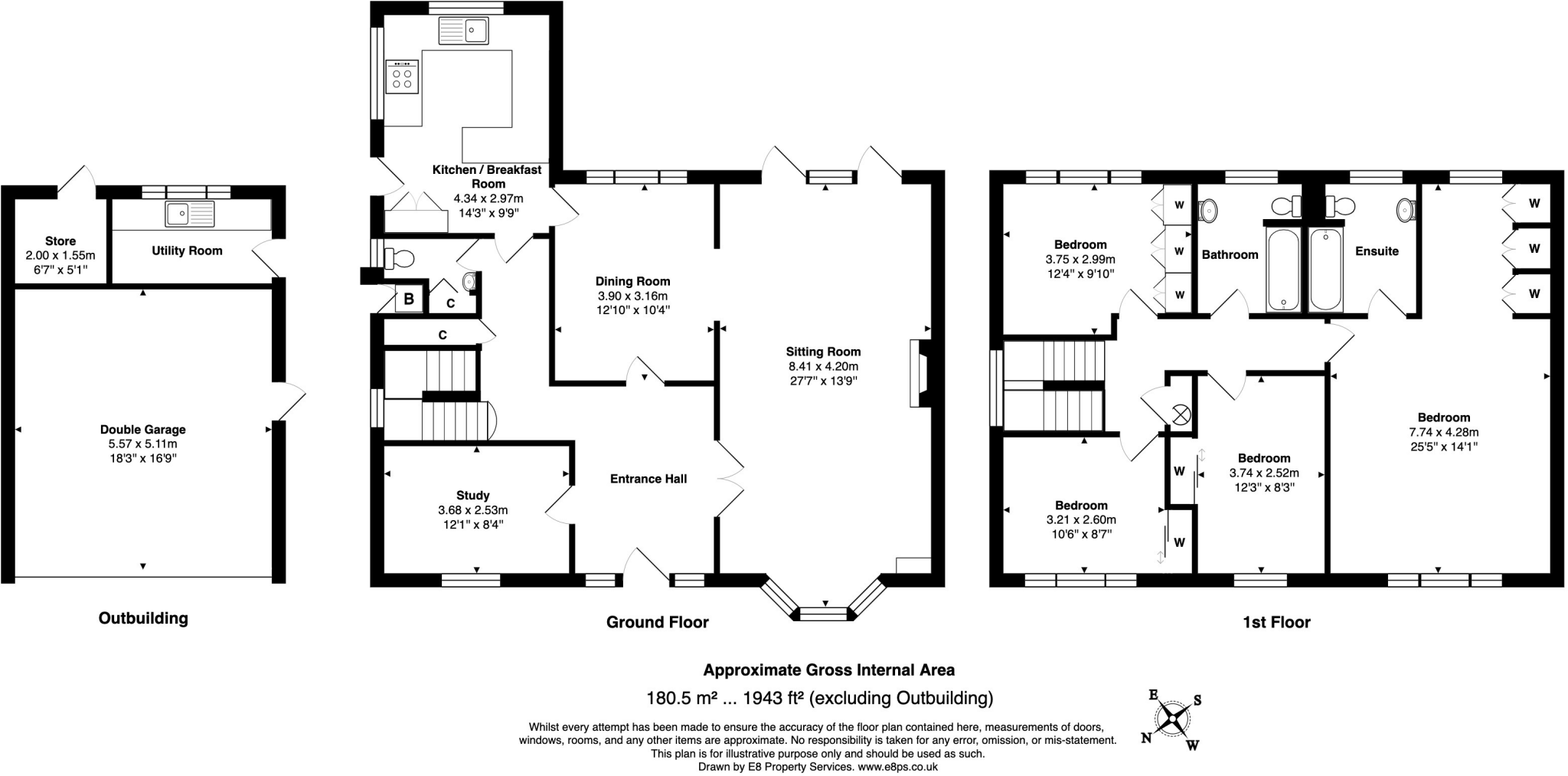Summary - 2 Rolfe Place, Headington OX3 0DS
4 bed 2 bath Detached
Spacious family residence with large garden and garage in sought-after Headington.
About 1,943 sq ft across two storeys, four bedrooms, principal ensuite
South‑east facing rear garden, private and well‑stocked with mature planting
Private cul‑de‑sac of 13 houses within Headington Conservation Area
Double garage plus large driveway providing substantial off‑street parking
Vacant possession and no onward chain — immediate occupation possible
Built 1967–75; some elements likely original and may need updating
Double glazing fitted pre‑2002; windows and insulation may need replacement
Broadband speeds very slow; consider connectivity upgrades for home working
This substantial four-bedroom detached house sits at the end of a private cul-de-sac in Headington’s Conservation Area, offered with vacant possession and no onward chain. The house totals about 1,943 sq ft over two storeys and presents traditional Georgian-inspired detailing, a double garage and a large south‑east facing rear garden that wraps around the plot. Its scale and layout suit a growing family seeking space and privacy close to schools and local amenities.
The ground floor provides versatile reception rooms including a bay-fronted sitting room, separate dining room, study/home office, kitchen/breakfast room, utility and cloakroom. Upstairs are four well‑proportioned bedrooms, the principal with dressing area and en‑suite, plus a family bathroom. Built form and room sizes indicate comfortable family living with scope to modernise where desired.
Practical considerations are clear: the house dates from the late 1960s/1970s and has double glazing installed before 2002, so some windows and internal systems may be original or nearing replacement. Heating is by mains gas with a mix of warm air and boiler/radiator systems; buyers should note the mixed system and inspect service records. Broadband speed in the area is reported very slow, which could affect home working or streaming without upgrades.
Location strengths include proximity to the John Radcliffe Hospital, top independent and state schools, good bus links to London and the airport, and pleasant cycle/walking routes to the city centre. The Conservation Area status protects the neighbourhood character but can limit external alterations. Council Tax is high (Band G), and while the plot and driveway offer excellent parking, budget for future updating and any conservation-related permissions.
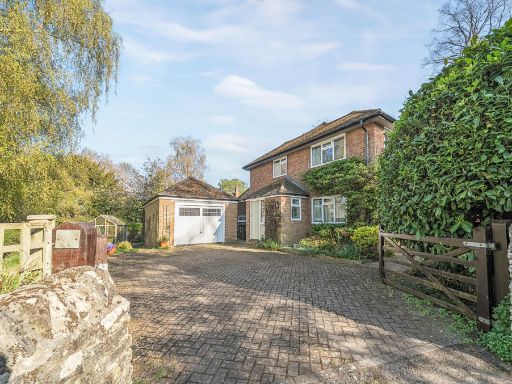 4 bedroom detached house for sale in Stoke Place, Old Headington, Oxford, OX3 — £1,150,000 • 4 bed • 1 bath • 1787 ft²
4 bedroom detached house for sale in Stoke Place, Old Headington, Oxford, OX3 — £1,150,000 • 4 bed • 1 bath • 1787 ft²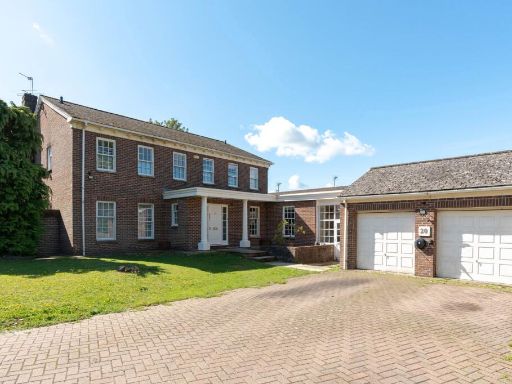 4 bedroom detached house for sale in Harberton Mead, Headington, OX3 — £1,750,000 • 4 bed • 3 bath • 2846 ft²
4 bedroom detached house for sale in Harberton Mead, Headington, OX3 — £1,750,000 • 4 bed • 3 bath • 2846 ft²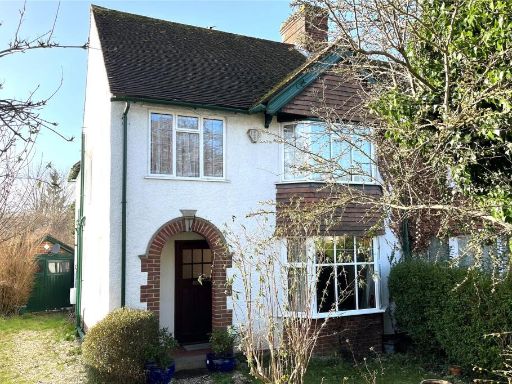 4 bedroom semi-detached house for sale in The Slade, Headington, Oxford, OX3 — £600,000 • 4 bed • 2 bath • 1388 ft²
4 bedroom semi-detached house for sale in The Slade, Headington, Oxford, OX3 — £600,000 • 4 bed • 2 bath • 1388 ft²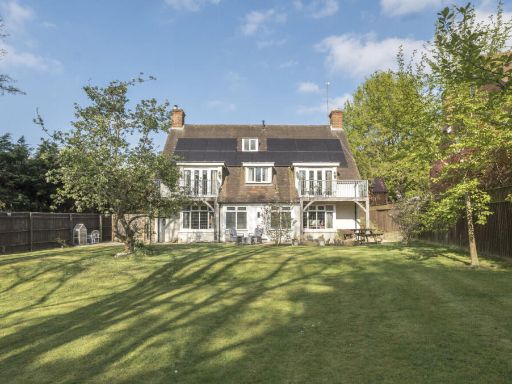 5 bedroom detached house for sale in Harberton Mead, Headington, Oxford, OX3 — £2,000,000 • 5 bed • 4 bath • 3294 ft²
5 bedroom detached house for sale in Harberton Mead, Headington, Oxford, OX3 — £2,000,000 • 5 bed • 4 bath • 3294 ft²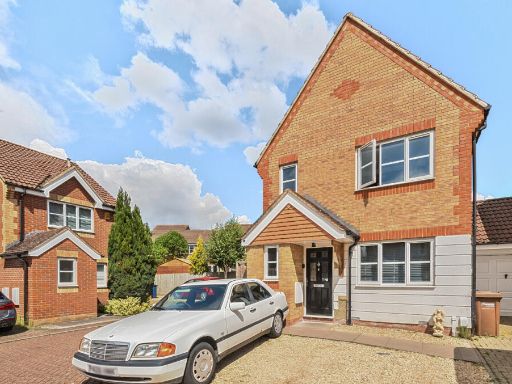 3 bedroom link detached house for sale in Shorte Close, Headington, Oxford, OX3 — £475,000 • 3 bed • 2 bath • 1008 ft²
3 bedroom link detached house for sale in Shorte Close, Headington, Oxford, OX3 — £475,000 • 3 bed • 2 bath • 1008 ft²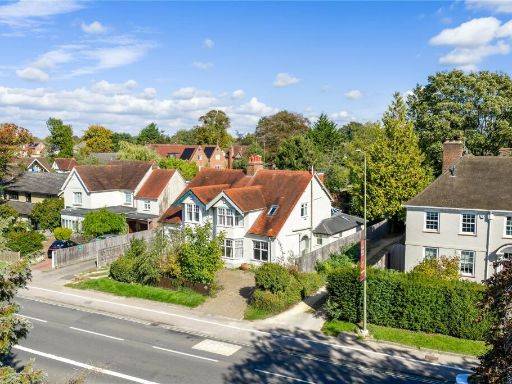 4 bedroom semi-detached house for sale in Woodstock Road, Oxford, Oxfordshire, OX2 — £1,100,000 • 4 bed • 2 bath • 1159 ft²
4 bedroom semi-detached house for sale in Woodstock Road, Oxford, Oxfordshire, OX2 — £1,100,000 • 4 bed • 2 bath • 1159 ft²



























































