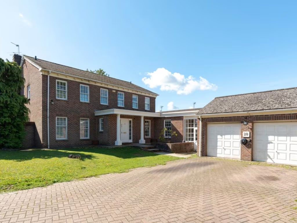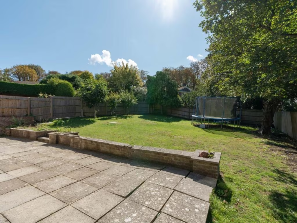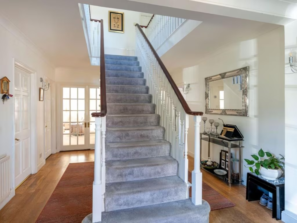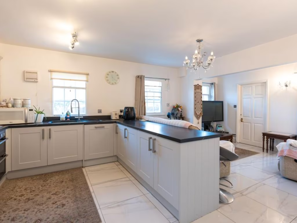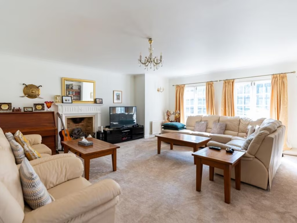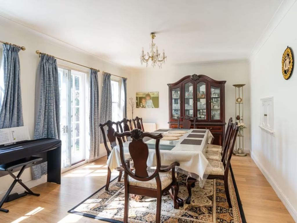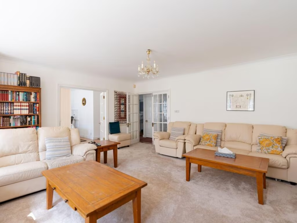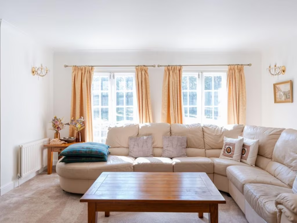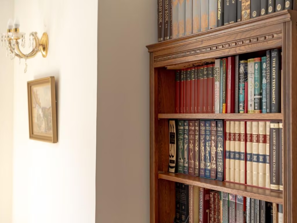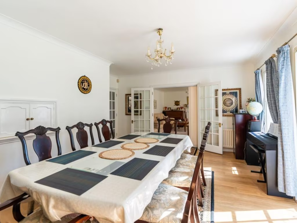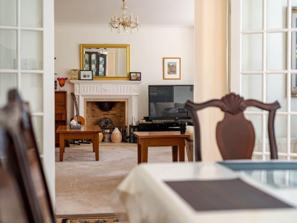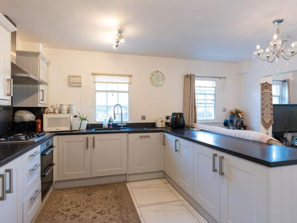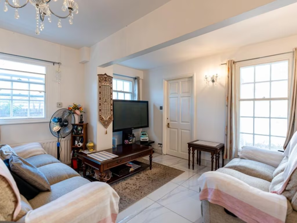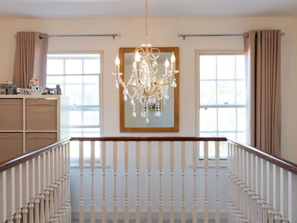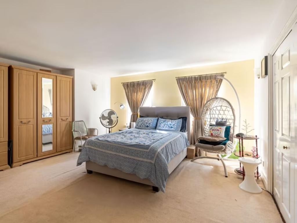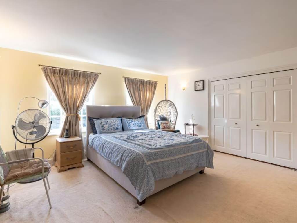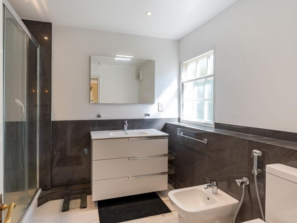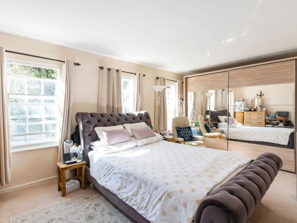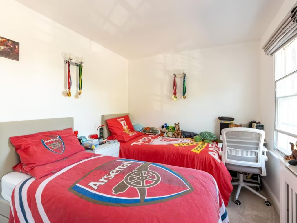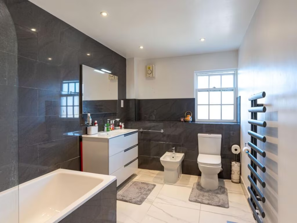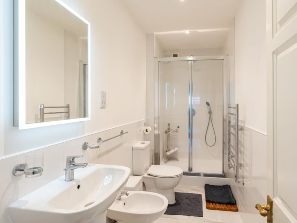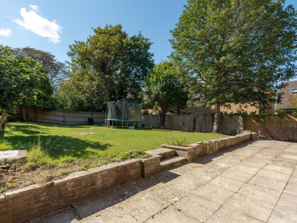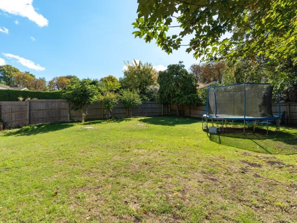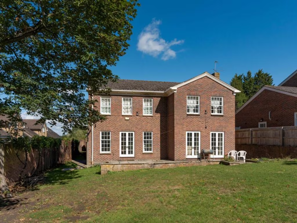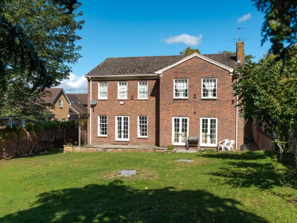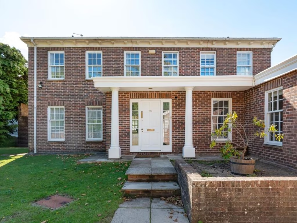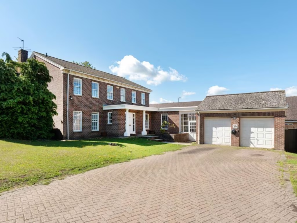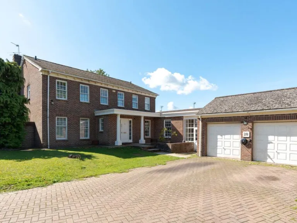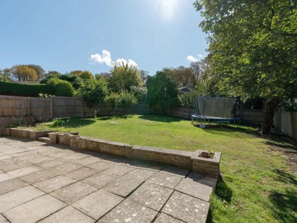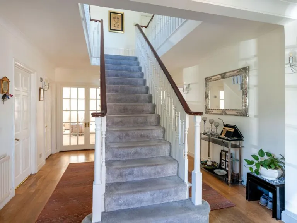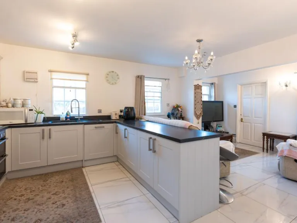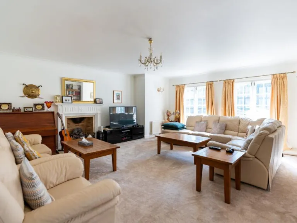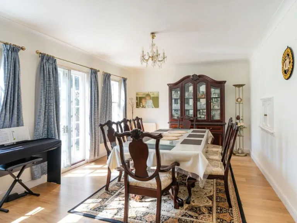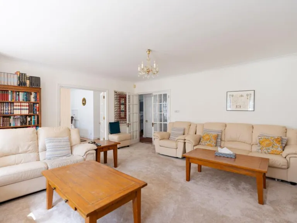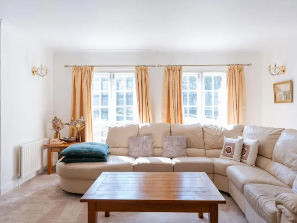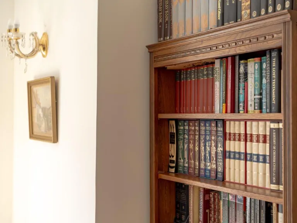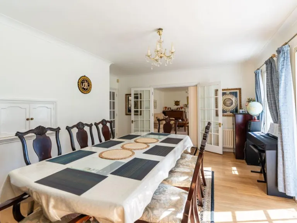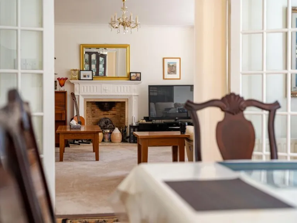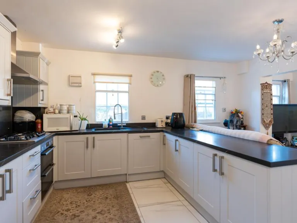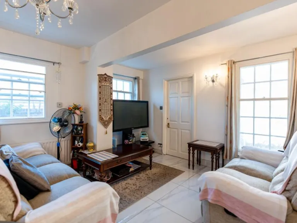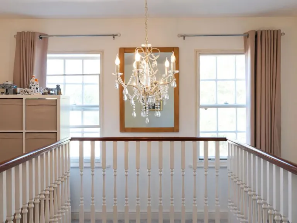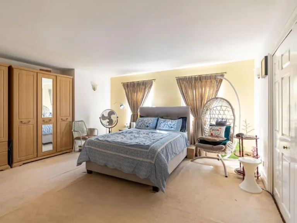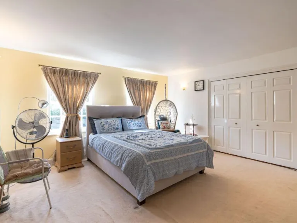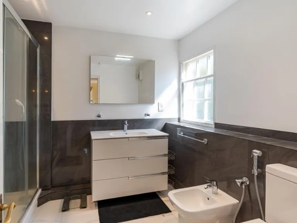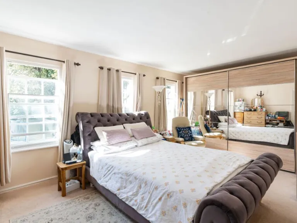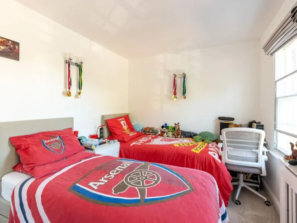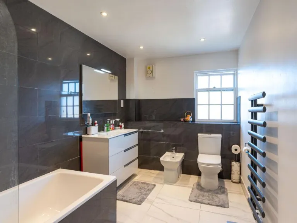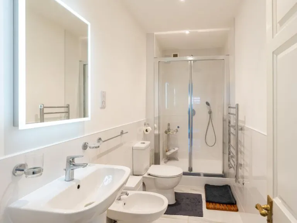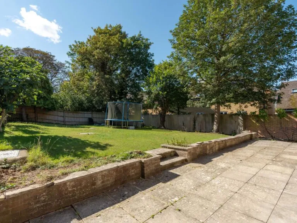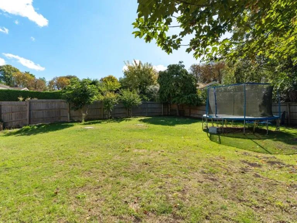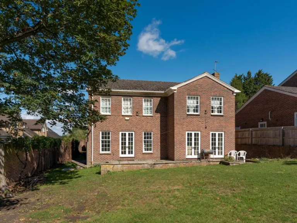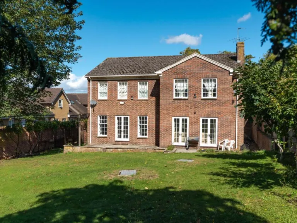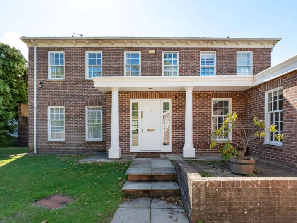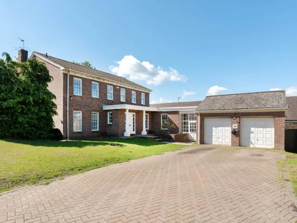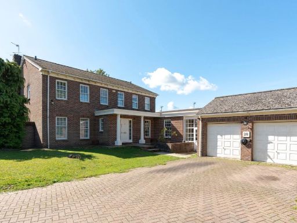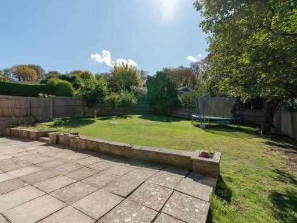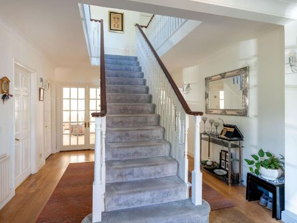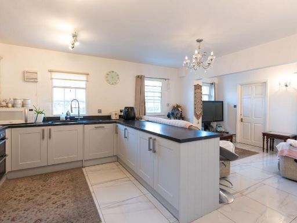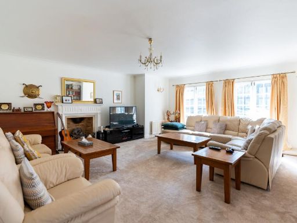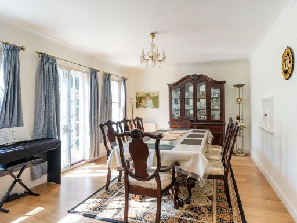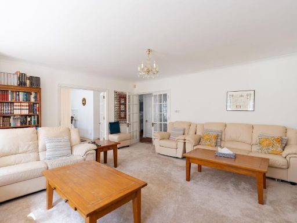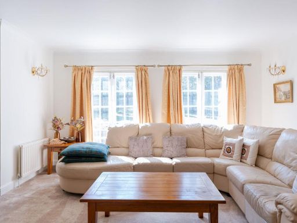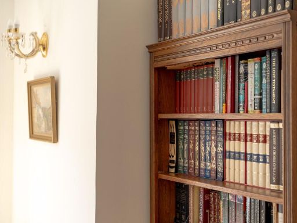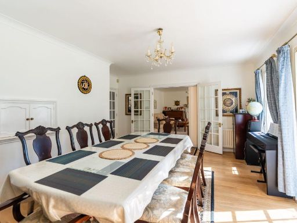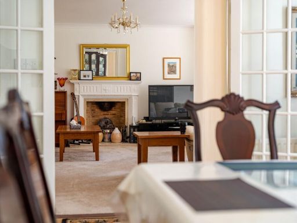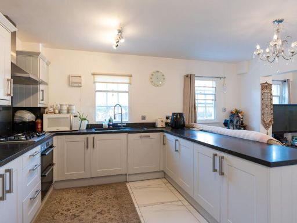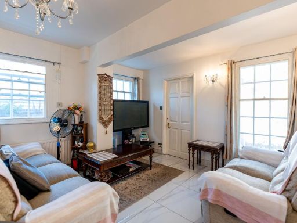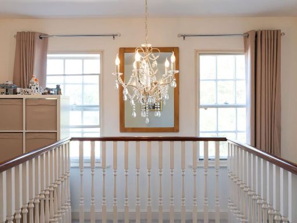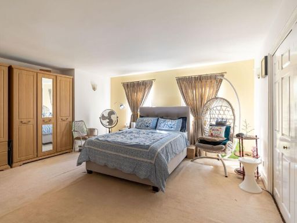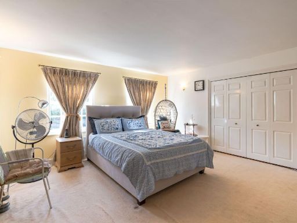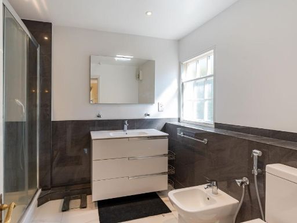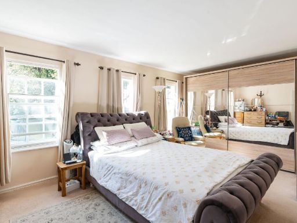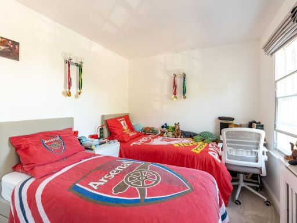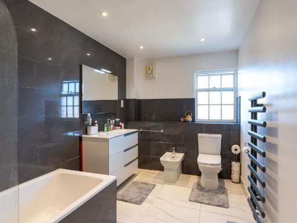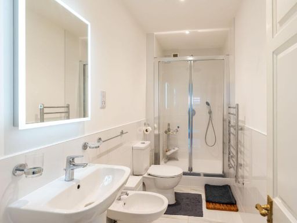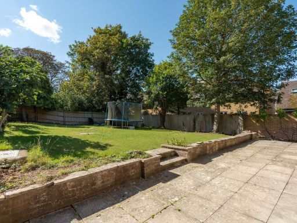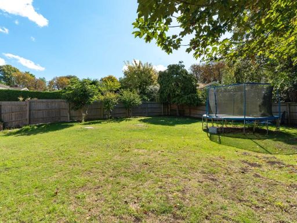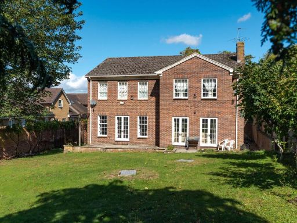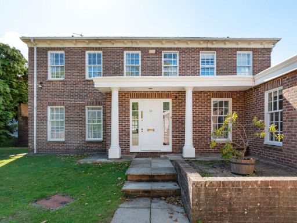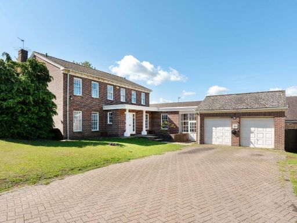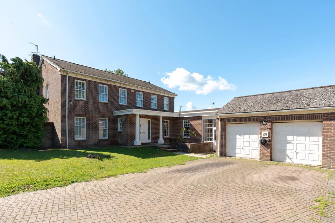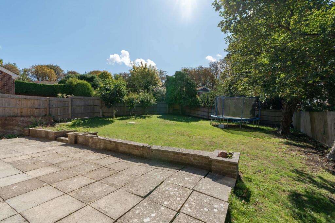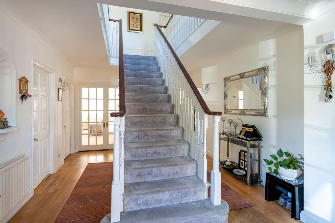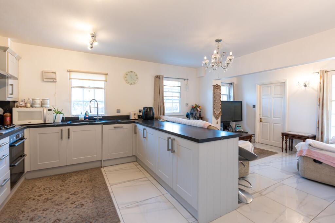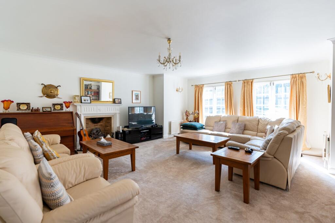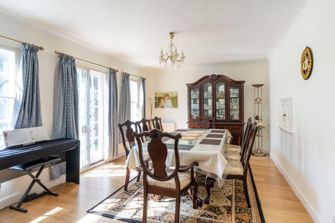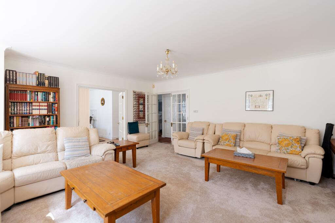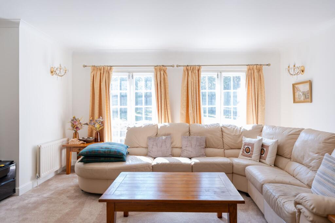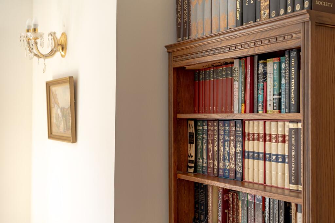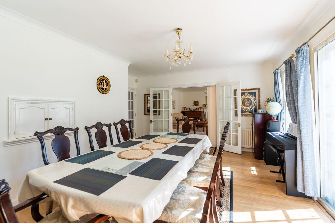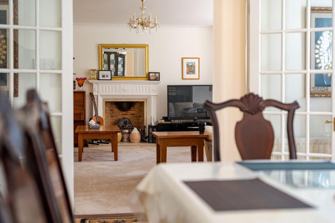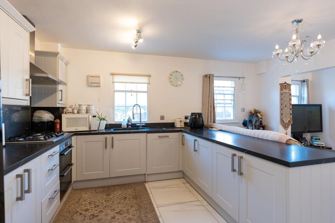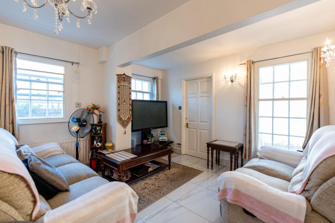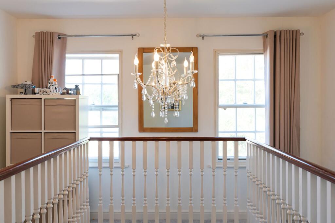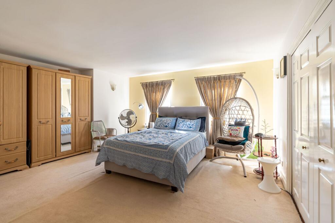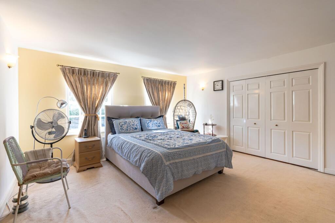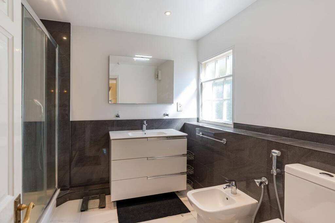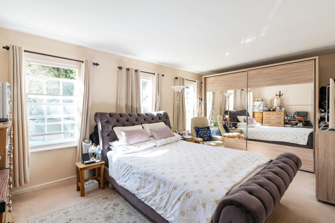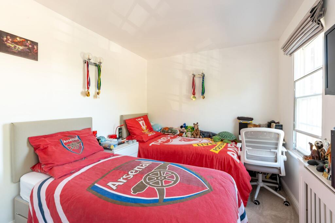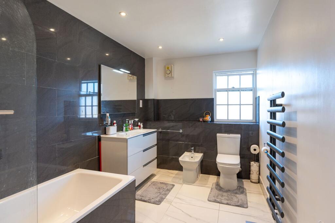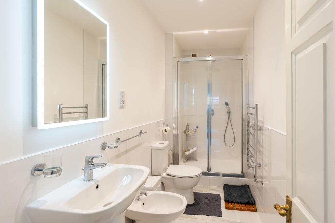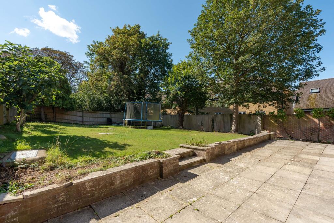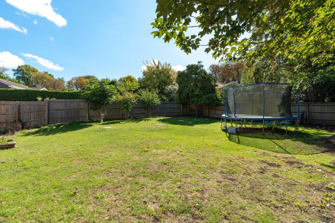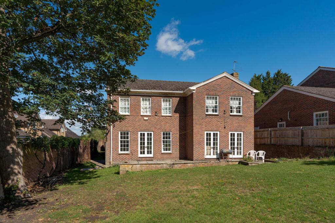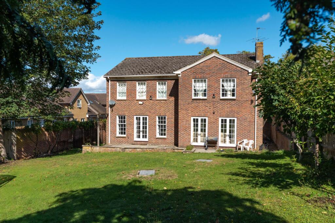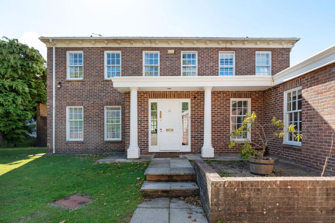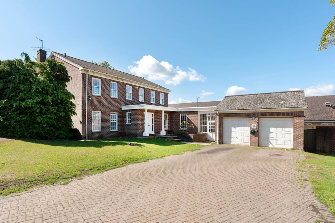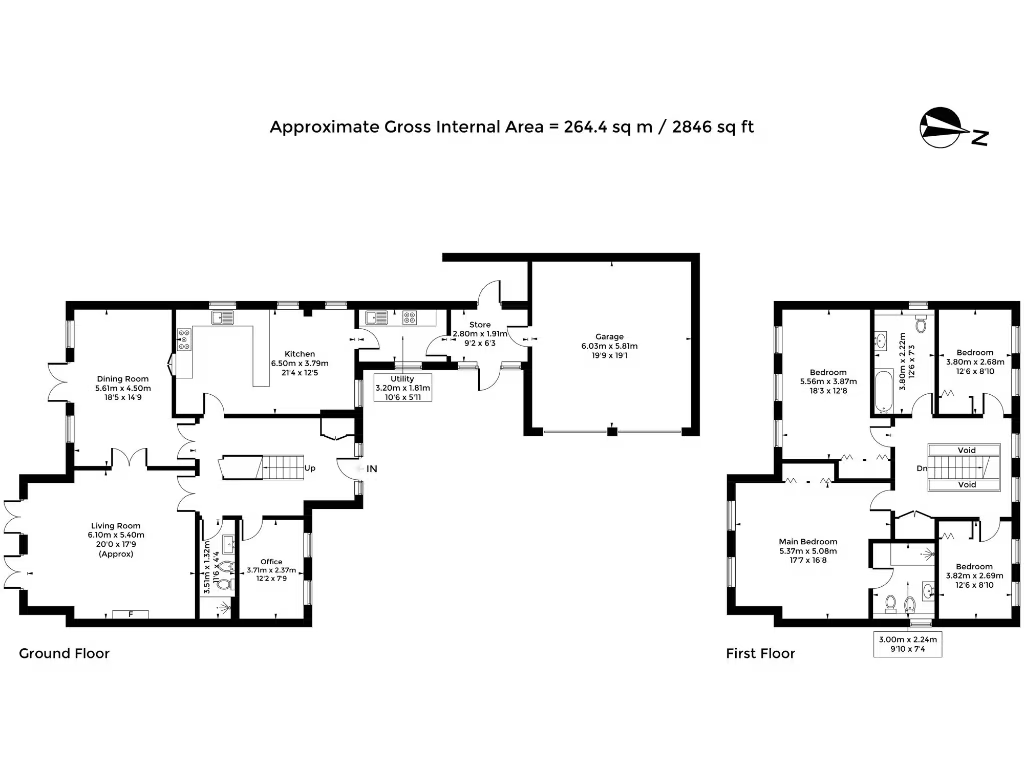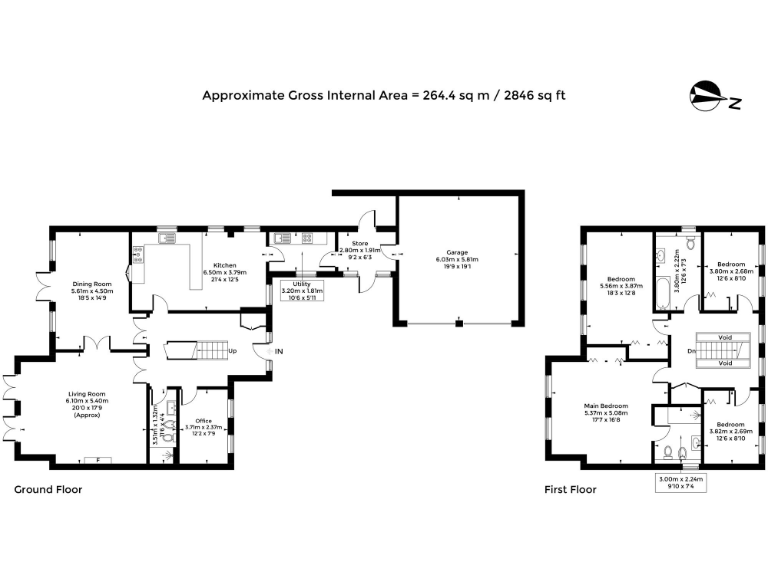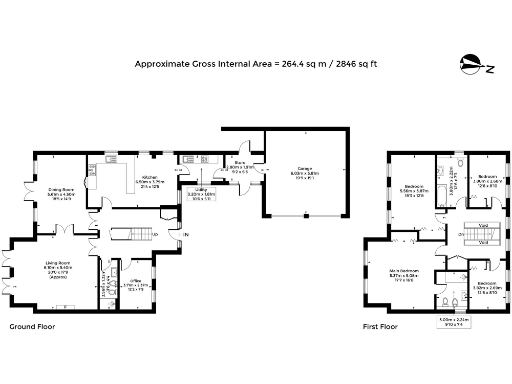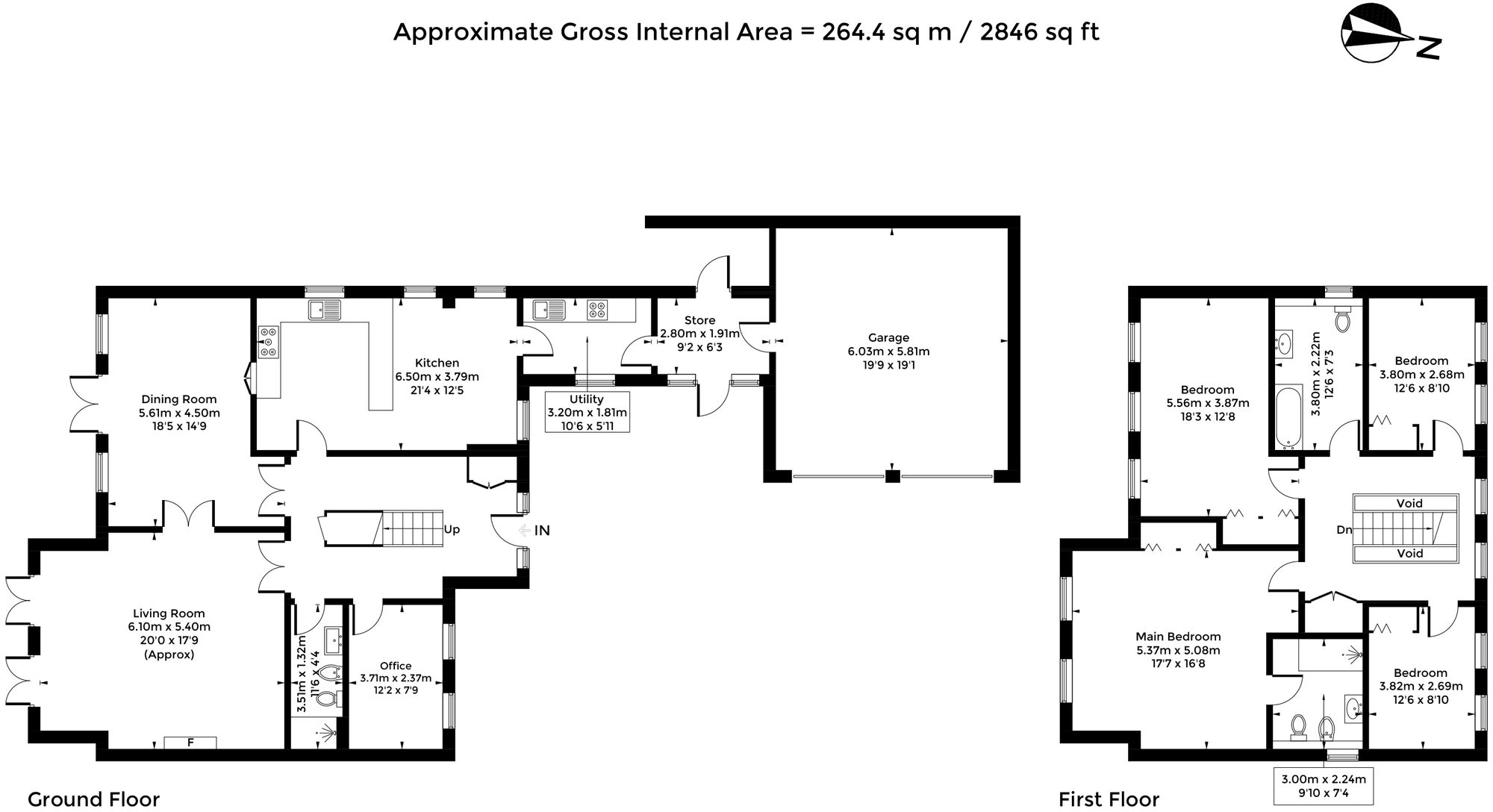Summary - 20 HARBERTON MEAD HEADINGTON OXFORD OX3 0DB
4 bed 3 bath Detached
Large modern four-bedroom detached house with private garden and double garage in prime Headington cul-de-sac..
Prime Headington cul-de-sac, private location at end of three-house road
Recently refitted kitchen/sitting room opening to south-facing garden
Large principal bedroom with en-suite and fitted wardrobes
Double garage plus ample driveway parking for multiple cars
Substantial internal size — approx. 2,846 sq ft, 12 rooms overall
Constructed 2020 — modern build but EPC currently rated C
Located in a cosmopolitan student neighbourhood; possible transient activity
Council tax described as quite expensive
Set at the quiet end of a small Headington cul-de-sac, this substantial four-bedroom detached house offers space and privacy for modern family life. A double-height entrance leads to generous reception rooms and a recently refitted kitchen/sitting room that opens easily to the south-facing garden — ideal for family entertaining and play.
The principal bedroom includes fitted wardrobes and an en-suite, supported by three further double bedrooms and a flexible study/office. Practical features include a double garage, wide driveway parking and mature, private gardens surrounding the plot. Constructed in 2020, the build is recent and generally low maintenance.
Practical considerations are clear: the property sits within a cosmopolitan, student-influenced area which can feel transient at times. Council tax is described as quite expensive and the EPC currently reads C, reflecting moderate energy efficiency despite modern heating systems (air source heat pump and electric warm-air/room heaters). These points should be weighed against the house’s generous internal space (approx. 2,846 sq ft) and prime family-oriented location close to highly regarded schools and local amenities.
This home will suit families seeking space, off-street parking and easy access to Headington’s services and hospitals, or buyers looking for an executive residence with flexible living areas. The layout lends itself to simple updates if you want to tailor finishes, while the large plot offers potential for landscaping or play space improvements.
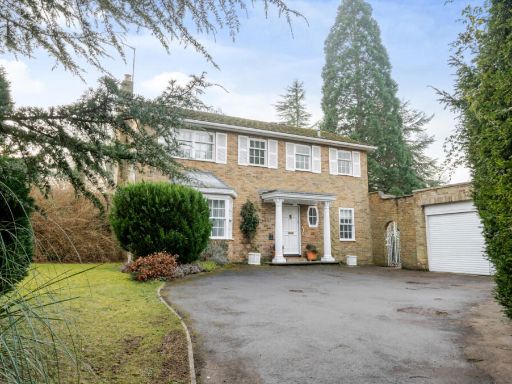 4 bedroom detached house for sale in Rolfe Place, Headington, Oxford, OX3 — £1,250,000 • 4 bed • 2 bath • 1755 ft²
4 bedroom detached house for sale in Rolfe Place, Headington, Oxford, OX3 — £1,250,000 • 4 bed • 2 bath • 1755 ft²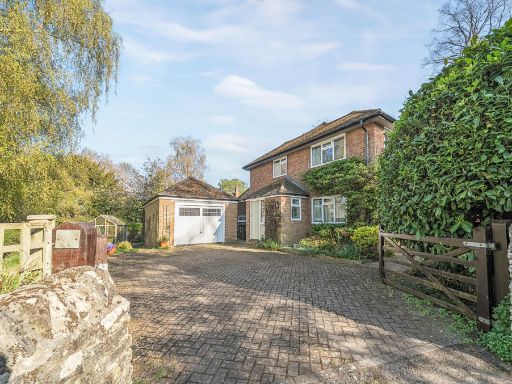 4 bedroom detached house for sale in Stoke Place, Old Headington, Oxford, OX3 — £1,150,000 • 4 bed • 1 bath • 1787 ft²
4 bedroom detached house for sale in Stoke Place, Old Headington, Oxford, OX3 — £1,150,000 • 4 bed • 1 bath • 1787 ft²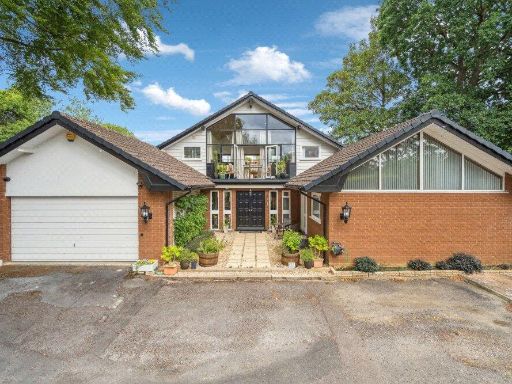 6 bedroom detached house for sale in Quarry Road, Headington, Oxford, OX3 — £1,195,000 • 6 bed • 5 bath • 3202 ft²
6 bedroom detached house for sale in Quarry Road, Headington, Oxford, OX3 — £1,195,000 • 6 bed • 5 bath • 3202 ft²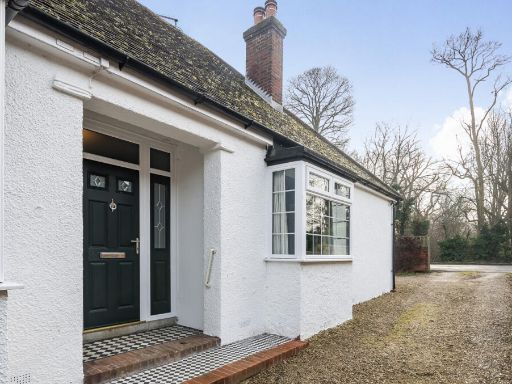 4 bedroom detached house for sale in Old Road, Headington, Oxford, OX3 — £750,000 • 4 bed • 1 bath • 1425 ft²
4 bedroom detached house for sale in Old Road, Headington, Oxford, OX3 — £750,000 • 4 bed • 1 bath • 1425 ft²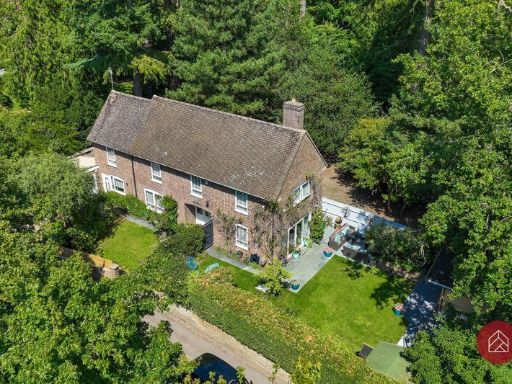 5 bedroom detached house for sale in Brookside, OX3 — £1,150,000 • 5 bed • 3 bath • 1802 ft²
5 bedroom detached house for sale in Brookside, OX3 — £1,150,000 • 5 bed • 3 bath • 1802 ft²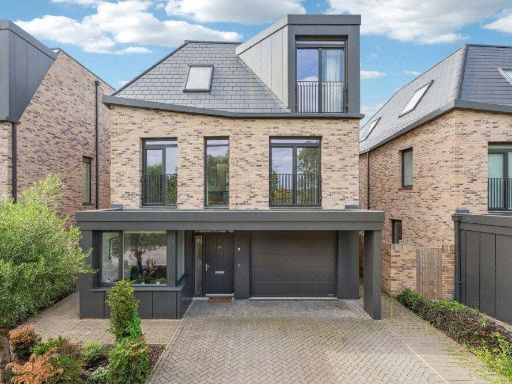 5 bedroom detached house for sale in Oldwell Road, Headington, Oxford, OX3 — £1,450,000 • 5 bed • 3 bath • 3373 ft²
5 bedroom detached house for sale in Oldwell Road, Headington, Oxford, OX3 — £1,450,000 • 5 bed • 3 bath • 3373 ft²