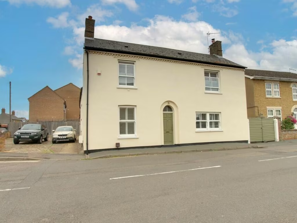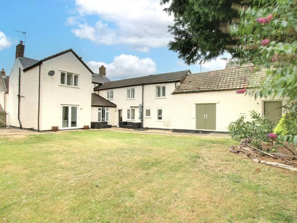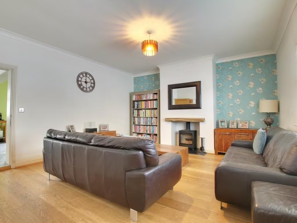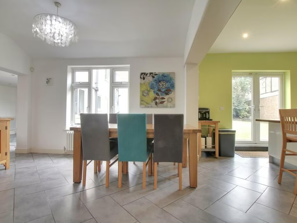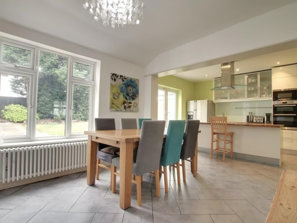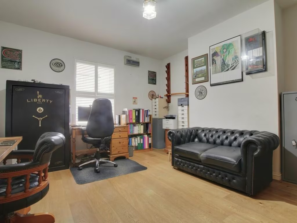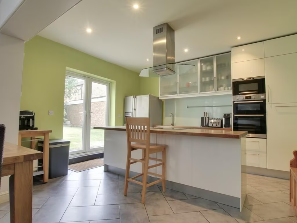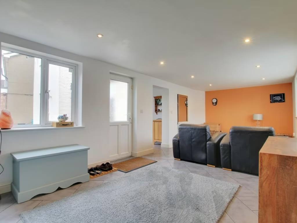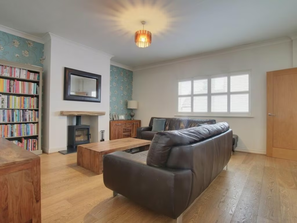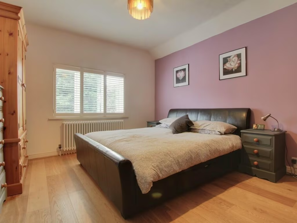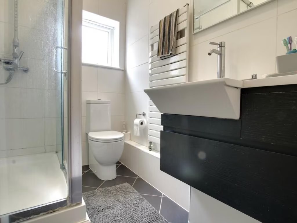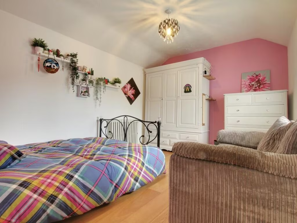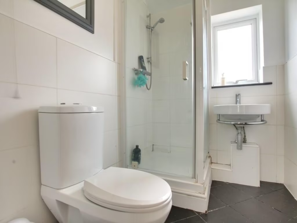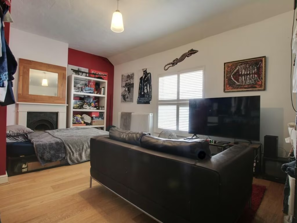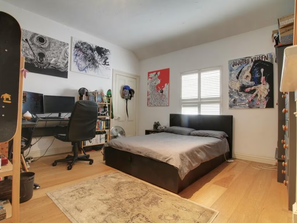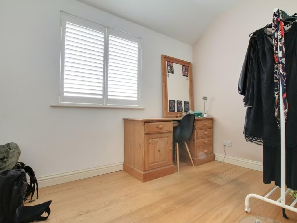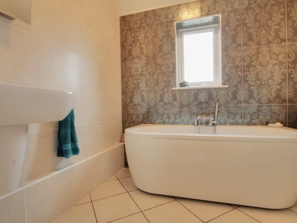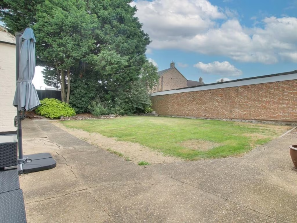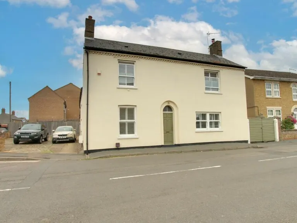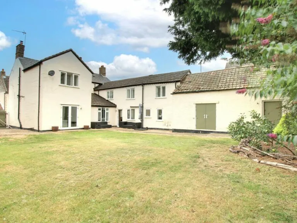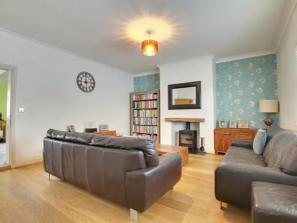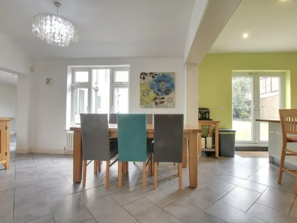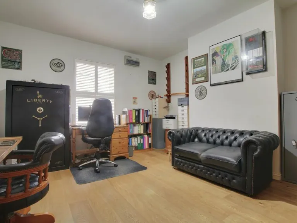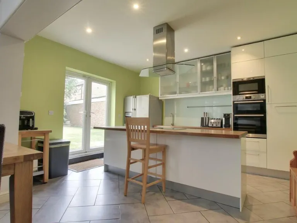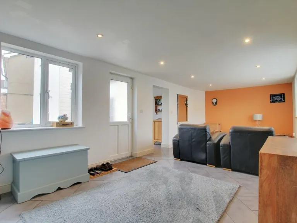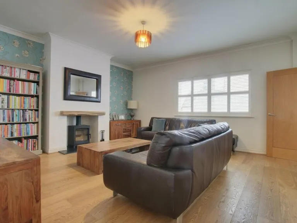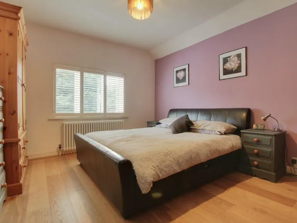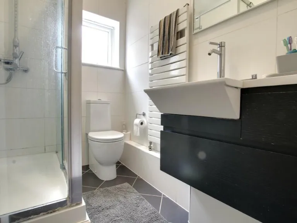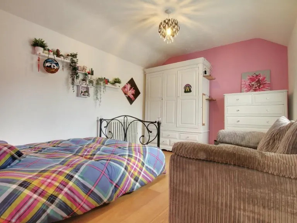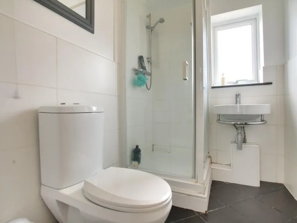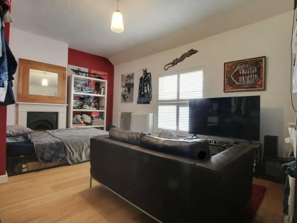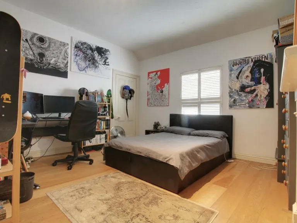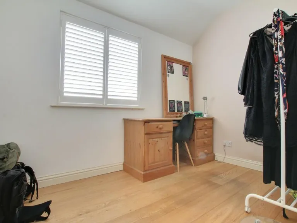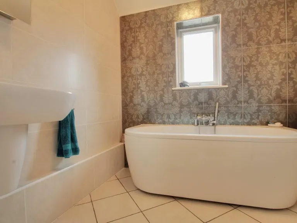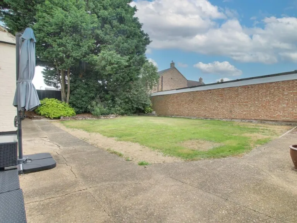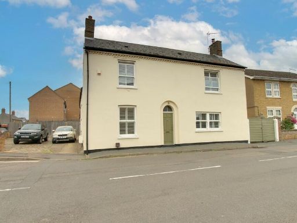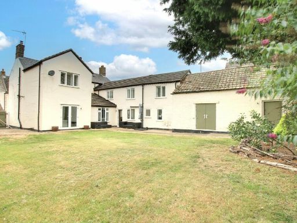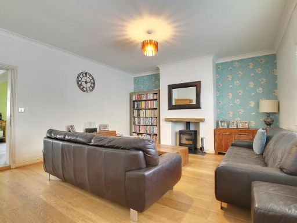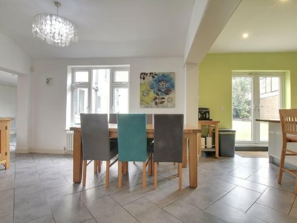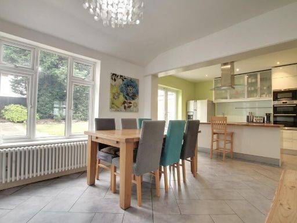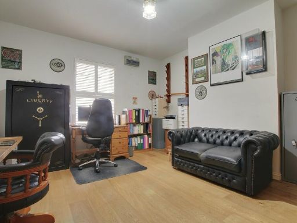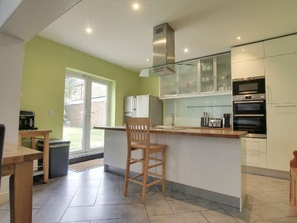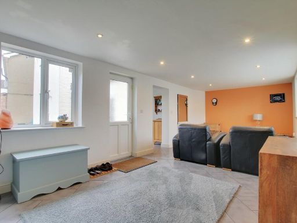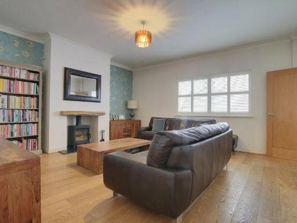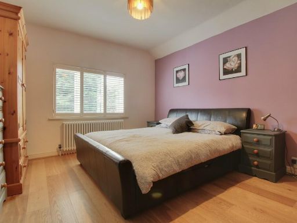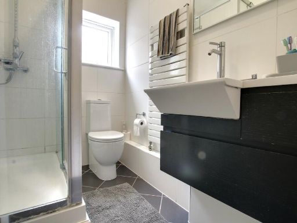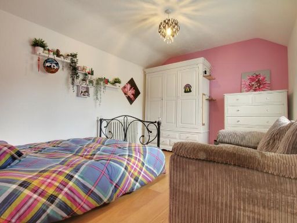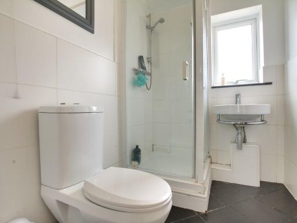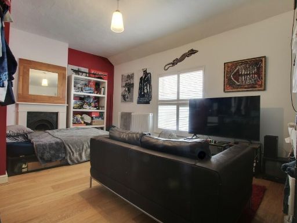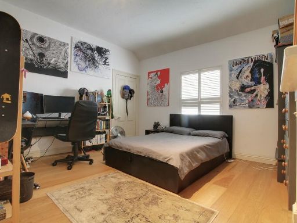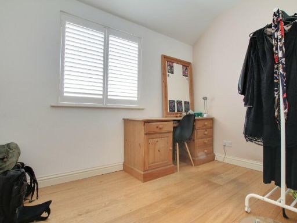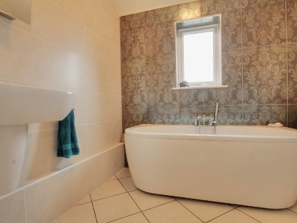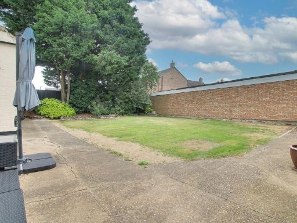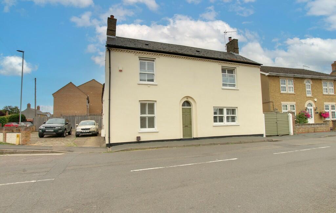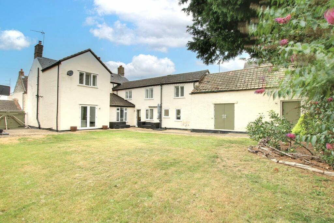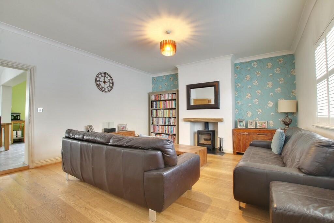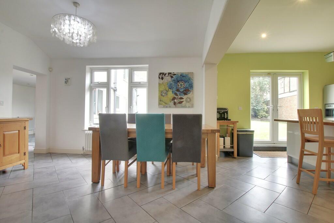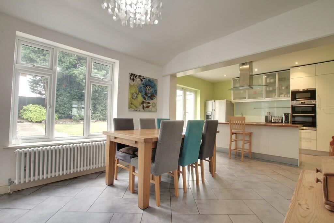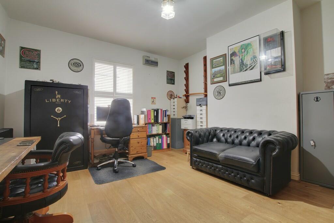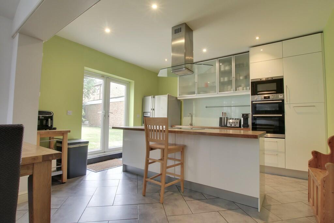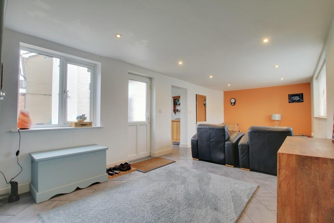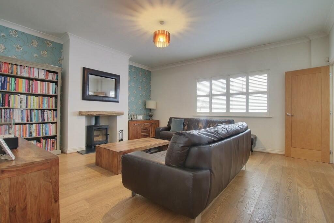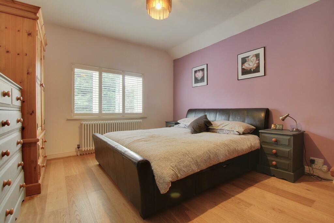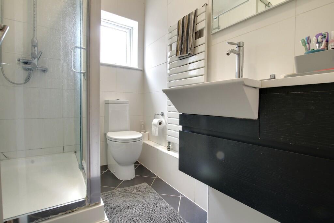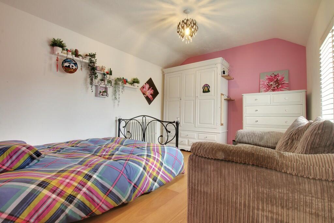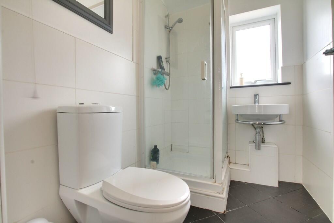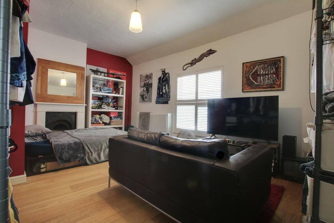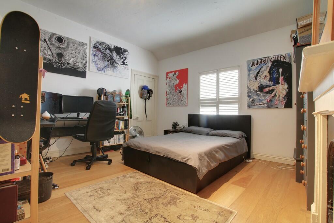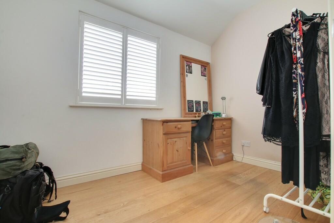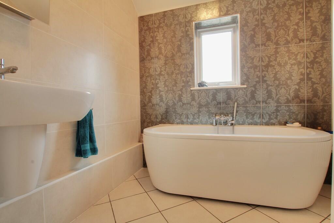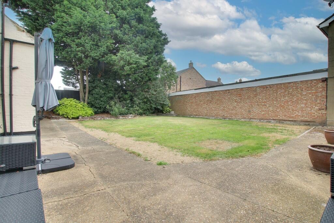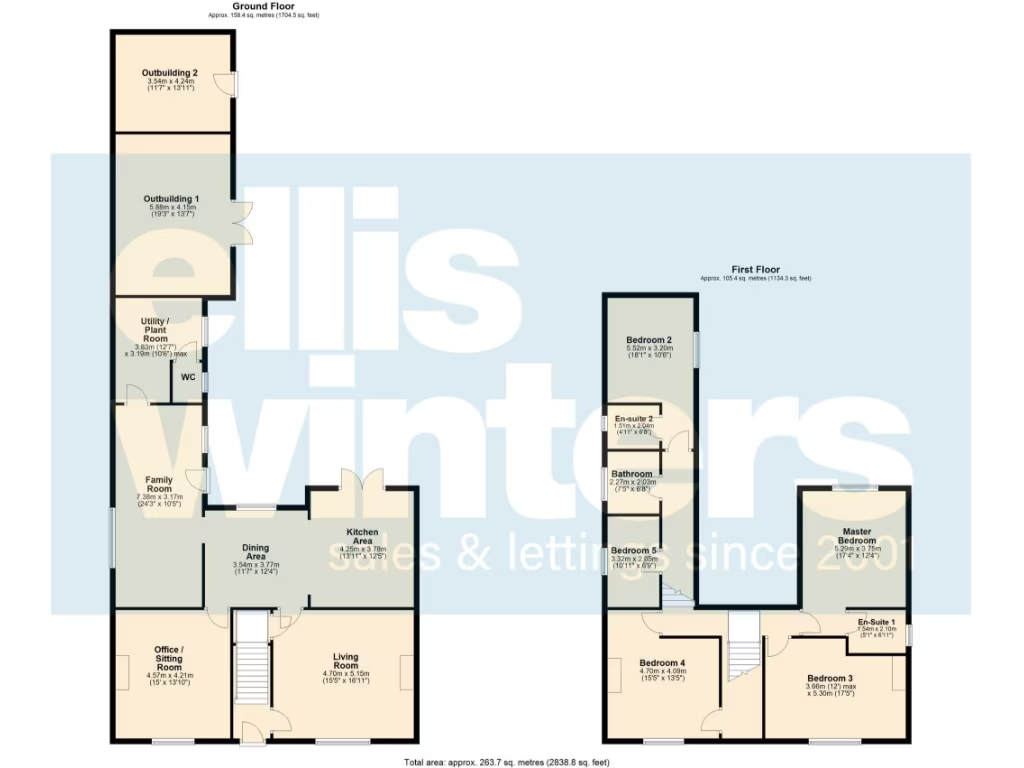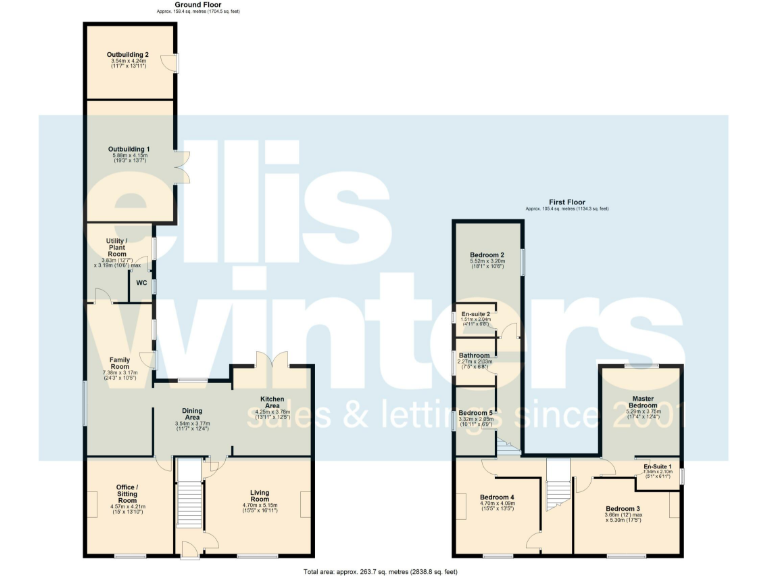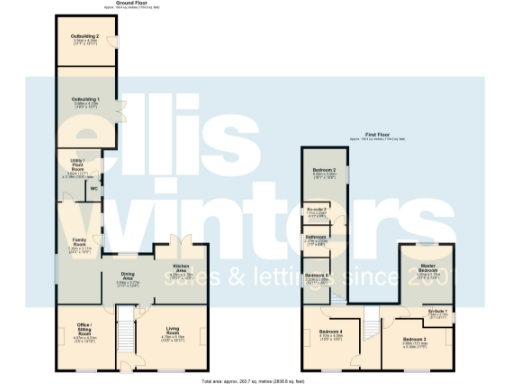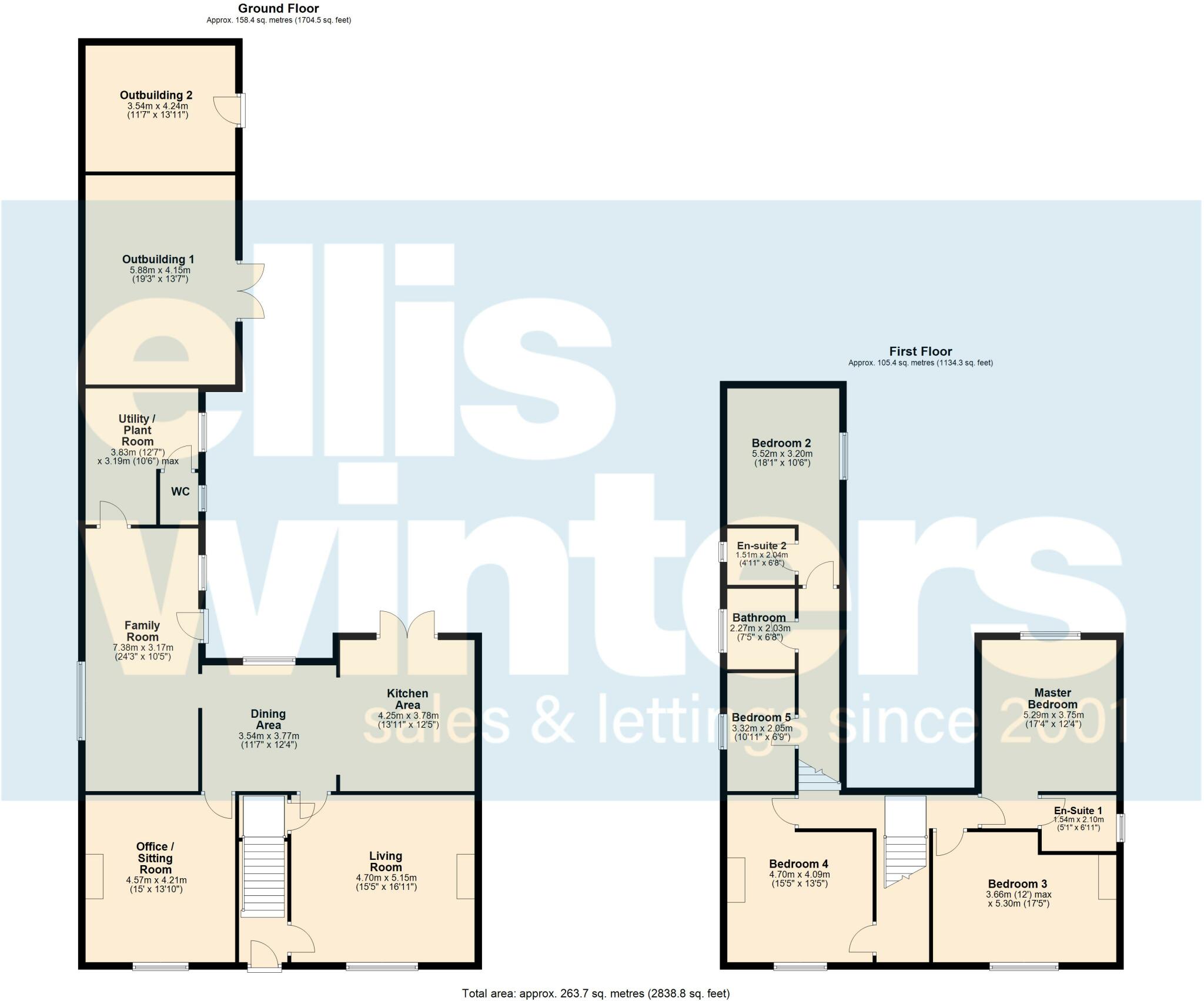Summary - 1 WEST STREET CHATTERIS PE16 6HA
5 bed 3 bath Detached
Large plot and versatile living for growing families near good schools.
Five bedrooms, three bathrooms including two en‑suites
Set on a large corner plot in central Chatteris, this five‑bedroom detached home blends Georgian character with modern family living. Generous reception rooms include a 7.4m family room and a living room with woodburning stove; the kitchen with island and double doors opens directly onto the rear garden, creating a practical social hub. The property totals about 2,838 sq ft and includes a utility/plant room, three bathrooms (two en‑suites) and plentiful storage.
The house sits on solid brick walls with internal insulation and double glazing fitted post‑2002; heating is mains gas via boiler and radiators. Practical features such as ample off‑street parking, two outbuildings and a large enclosed rear garden add real lifestyle and storage value for a family or those needing workspace or garaging.
Buyers should note the outbuildings require some TLC and, given the property's age (constructed before 1900) and council tax Band E, there may be ongoing maintenance and running costs to consider. The EPC is a D. Overall this is a spacious, characterful family house with scope to personalise and improve, particularly the external buildings and garden areas.
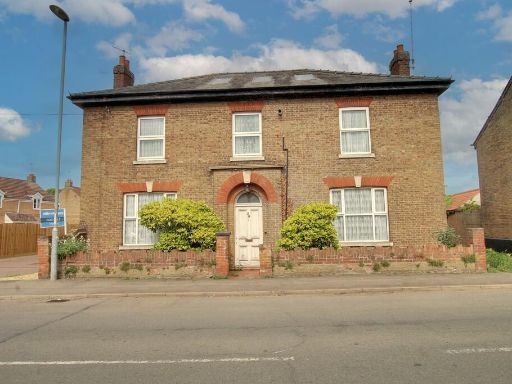 4 bedroom detached house for sale in High Street, Chatteris, PE16 — £510,000 • 4 bed • 1 bath • 3410 ft²
4 bedroom detached house for sale in High Street, Chatteris, PE16 — £510,000 • 4 bed • 1 bath • 3410 ft²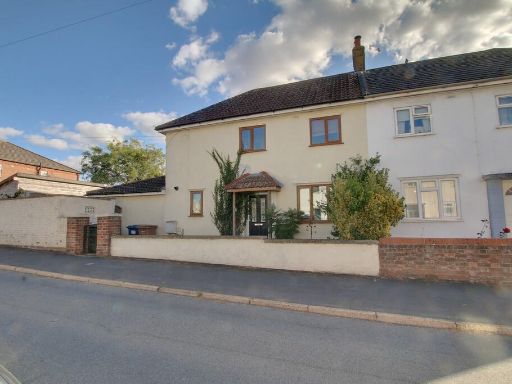 3 bedroom semi-detached house for sale in Westbourne Road, Chatteris, PE16 — £260,000 • 3 bed • 2 bath • 1054 ft²
3 bedroom semi-detached house for sale in Westbourne Road, Chatteris, PE16 — £260,000 • 3 bed • 2 bath • 1054 ft²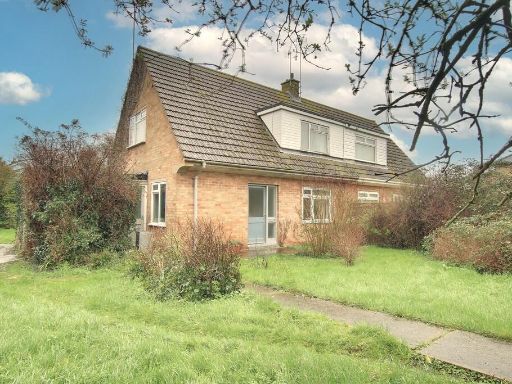 3 bedroom semi-detached house for sale in New Road, Chatteris, PE16 — £245,000 • 3 bed • 1 bath • 1041 ft²
3 bedroom semi-detached house for sale in New Road, Chatteris, PE16 — £245,000 • 3 bed • 1 bath • 1041 ft²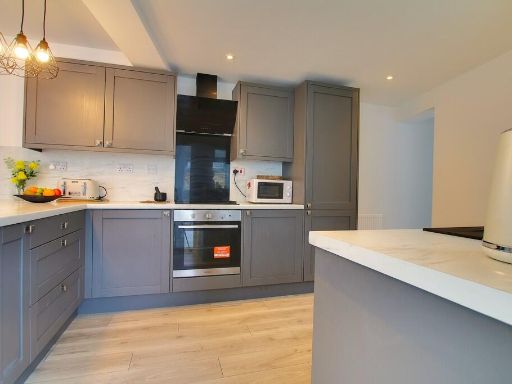 3 bedroom detached house for sale in Huntingdon Road, Chatteris, PE16 — £260,000 • 3 bed • 1 bath • 1040 ft²
3 bedroom detached house for sale in Huntingdon Road, Chatteris, PE16 — £260,000 • 3 bed • 1 bath • 1040 ft²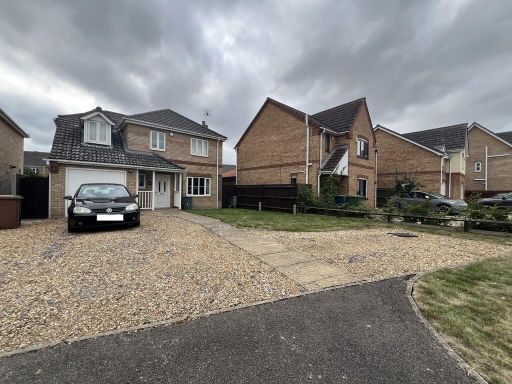 4 bedroom detached house for sale in New Road, Chatteris, Cambs., PE16 6BT, PE16 — £350,000 • 4 bed • 2 bath • 1431 ft²
4 bedroom detached house for sale in New Road, Chatteris, Cambs., PE16 6BT, PE16 — £350,000 • 4 bed • 2 bath • 1431 ft²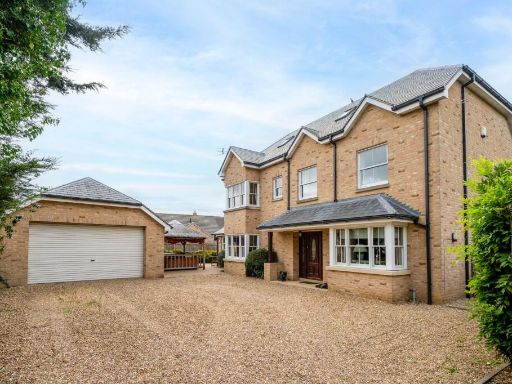 7 bedroom detached house for sale in Huntingdon Road, Chatteris, PE16 — £650,000 • 7 bed • 4 bath • 3552 ft²
7 bedroom detached house for sale in Huntingdon Road, Chatteris, PE16 — £650,000 • 7 bed • 4 bath • 3552 ft²