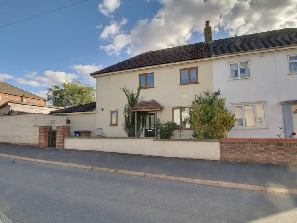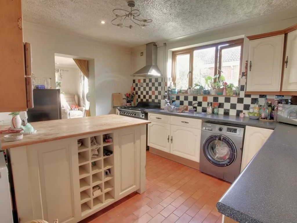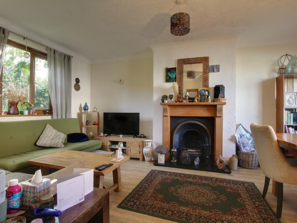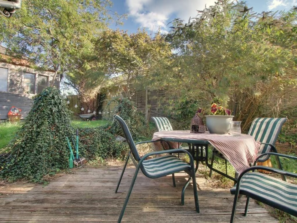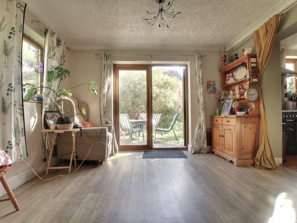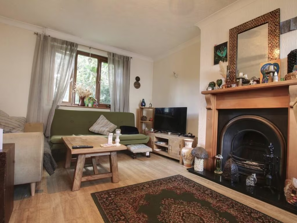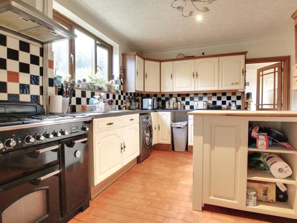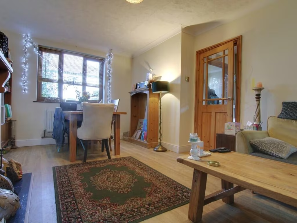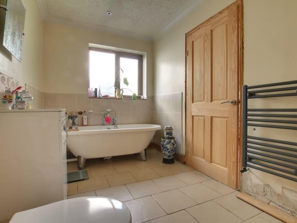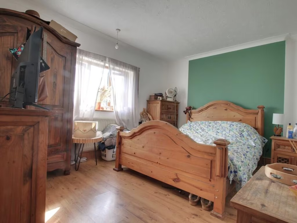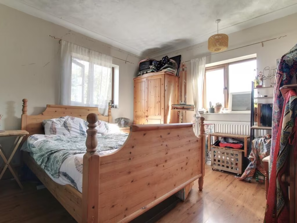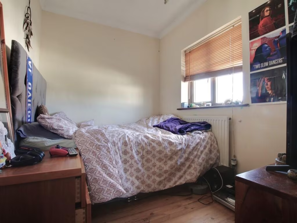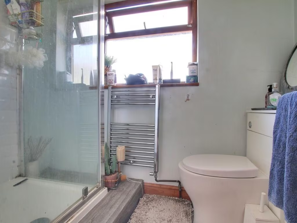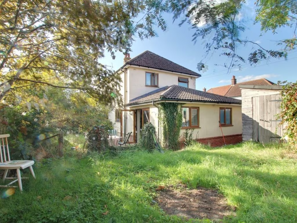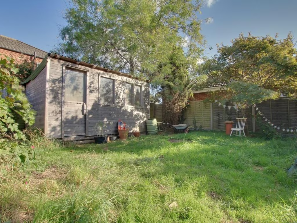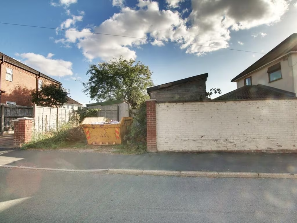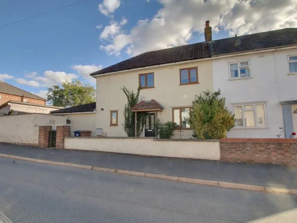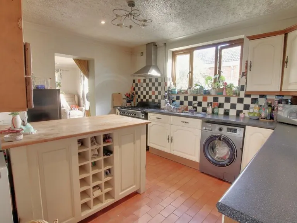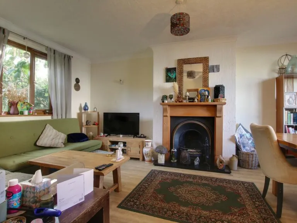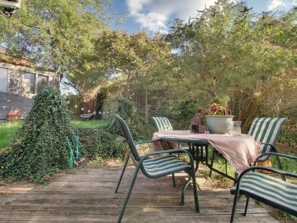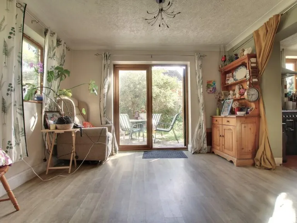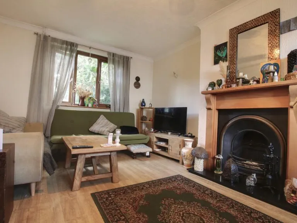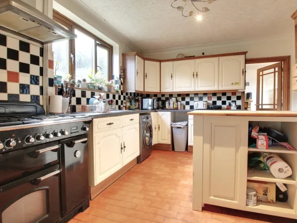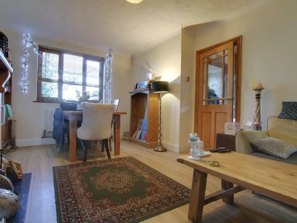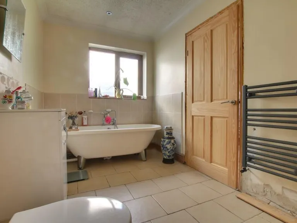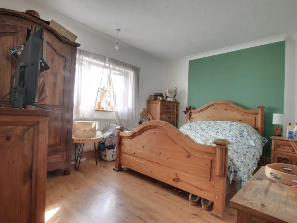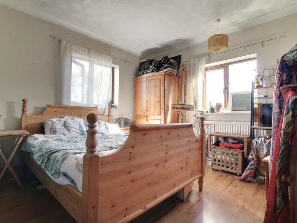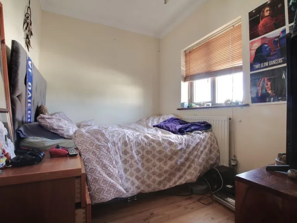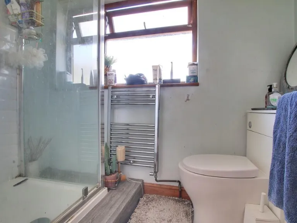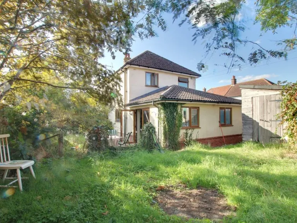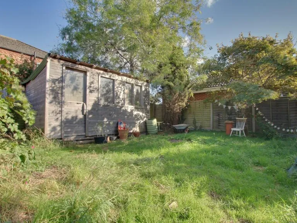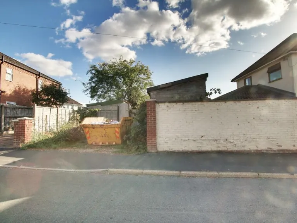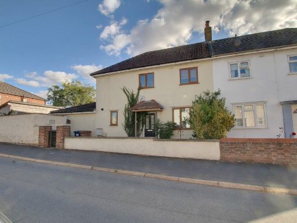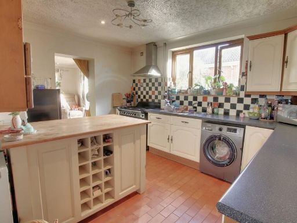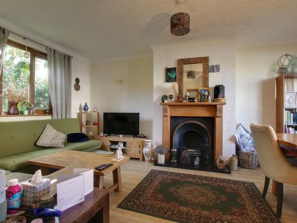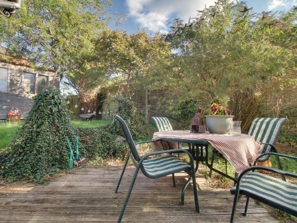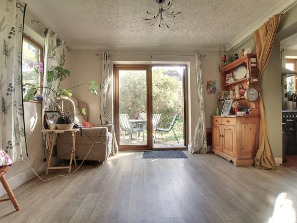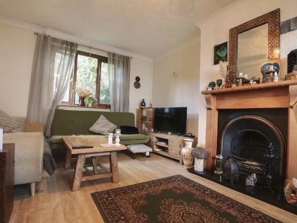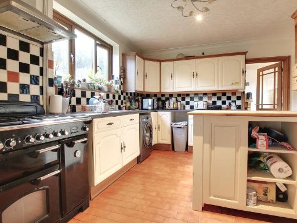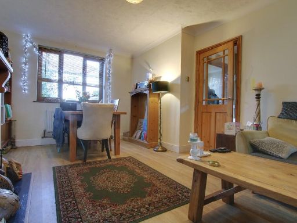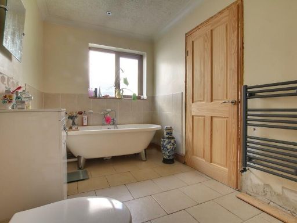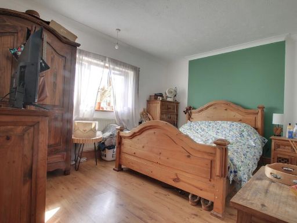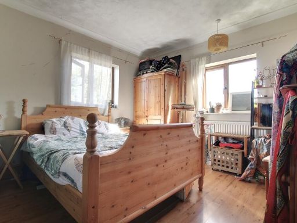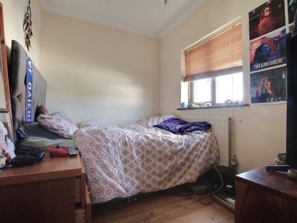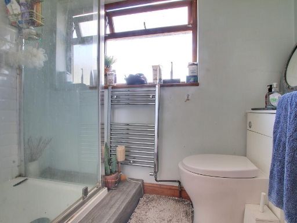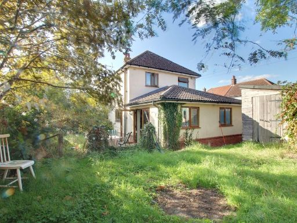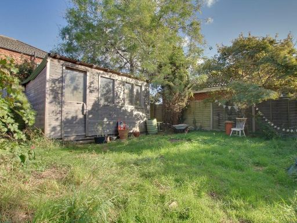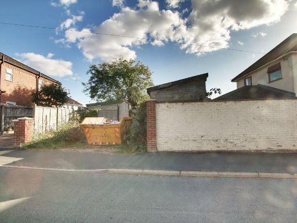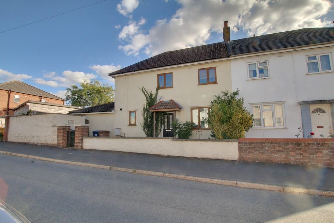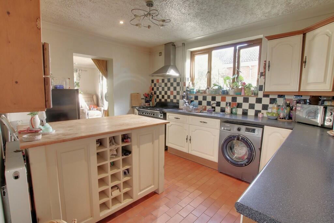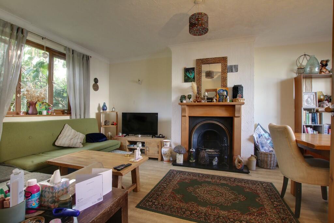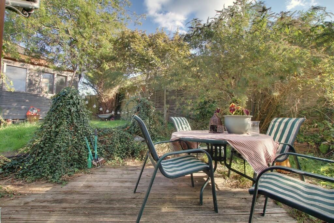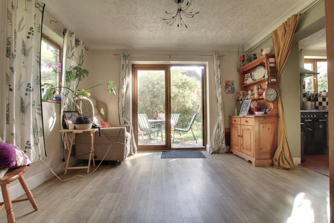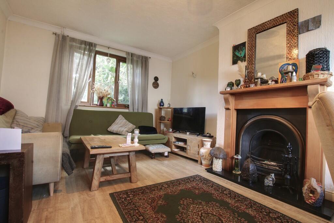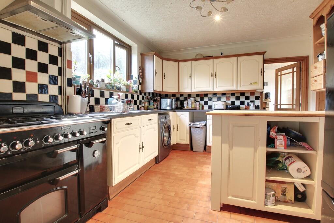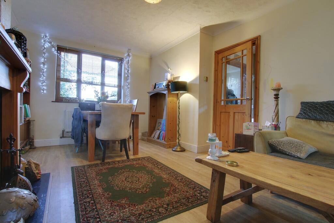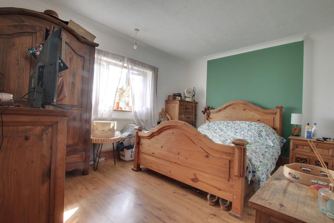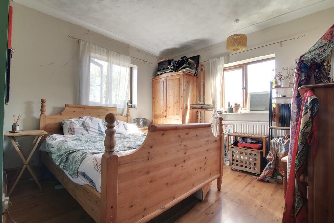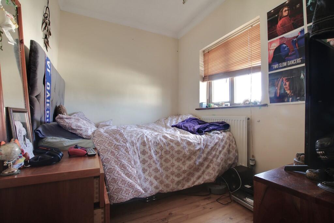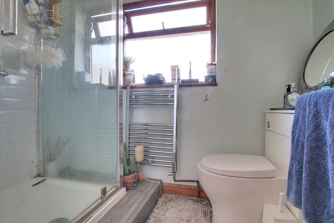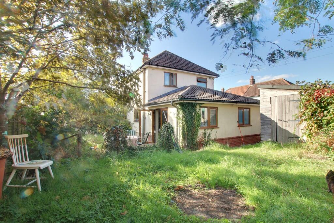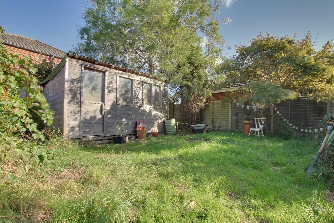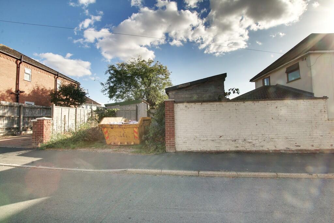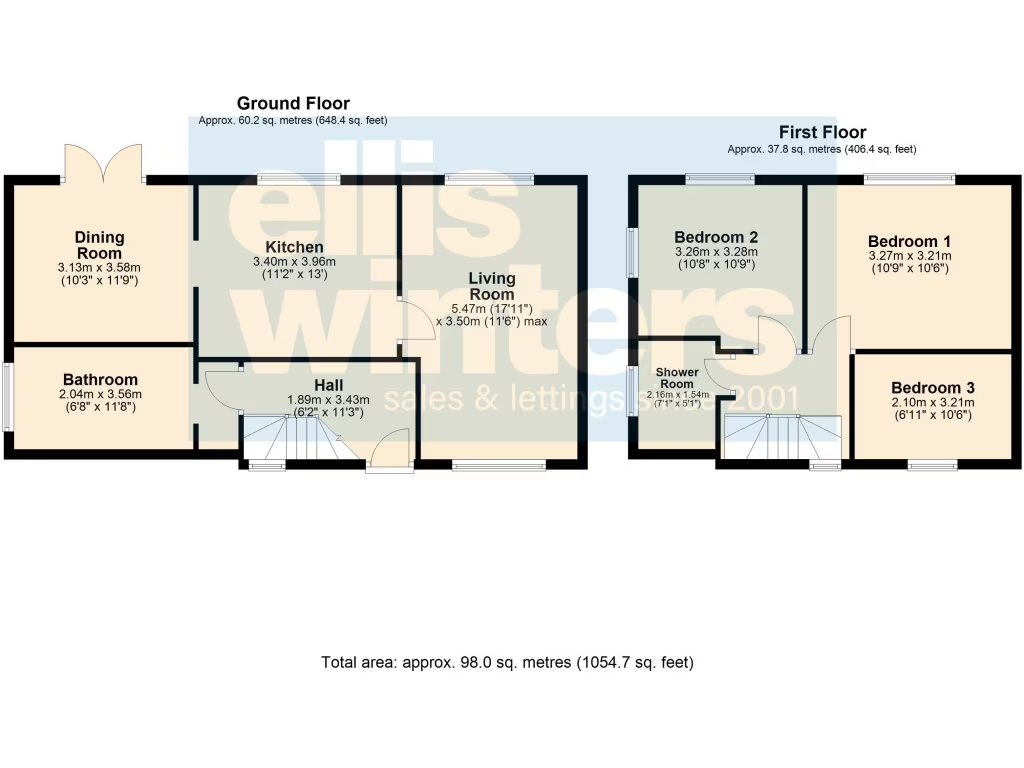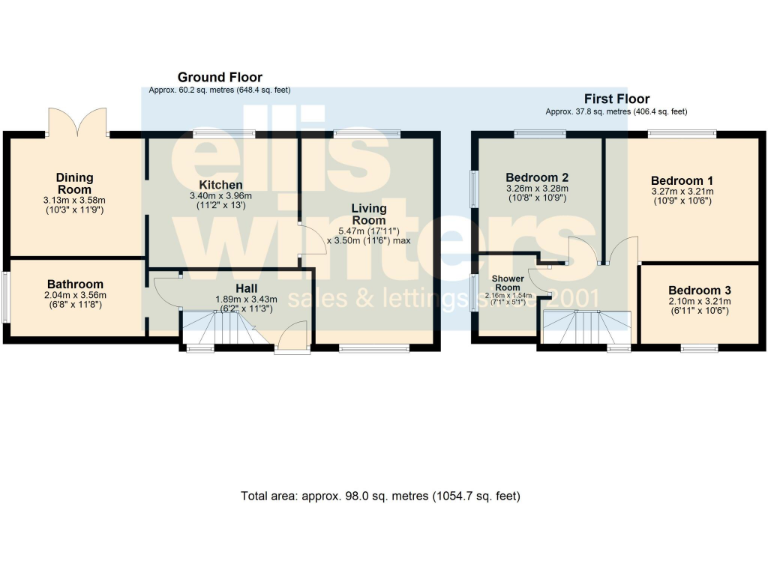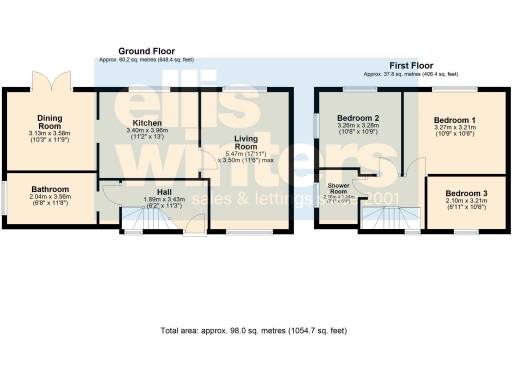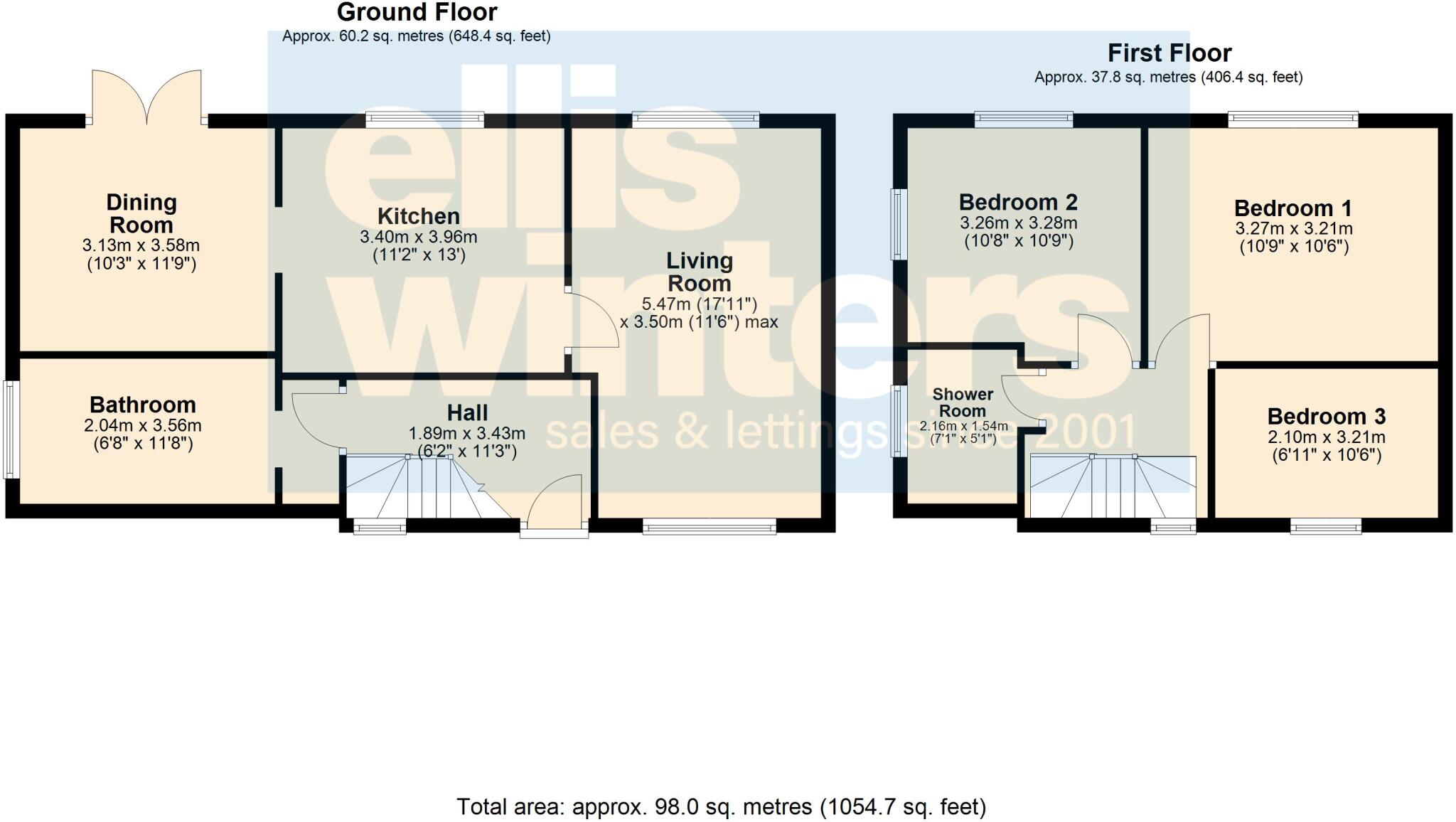Summary - 65 WESTBOURNE ROAD CHATTERIS PE16 6HG
3 bed 2 bath Semi-Detached
Spacious family layout with garden and parking, ready for personalisation.
Off-street parking to the front driveway and low-walled forecourt
Decent rear garden with lawn, two sheds and decked patio (needs repair)
Extended ground floor with dining room that can be bedroom four
Ground-floor bathroom plus separate first-floor shower room
Mains gas central heating with boiler and radiators
Energy performance rating D; double glazing (install date unknown)
Built 1950–1966 — cosmetic updating and modernisation potential
Freehold tenure; council tax band B (relatively low running costs)
This extended three-bedroom semi-detached home on Westbourne Road offers practical family living with scope to modernise and add value. Ground floor accommodation includes a generous living room, a kitchen with island, a flexible dining room that can be used as a fourth bedroom, and a convenient ground-floor bathroom.
Upstairs are three well-proportioned bedrooms and a separate shower room, providing comfortable space for a growing family or guests. The property benefits from mains gas central heating, double glazing (install date unknown) and an energy rating of D. Off-street parking and a decent rear garden add everyday convenience and outdoor potential.
The house dates from the 1950s–1960s and presents average-sized rooms throughout; cosmetic updating and some repairs will improve comfort and value. Notable items include a decked patio that requires repair or removal and general modernisation needs in some areas. Council tax band B and freehold tenure make running costs relatively modest for the area.
Location advantages include low local crime, fast broadband, and nearby schools rated Good, making this a sensible choice for families seeking space and scope to personalise. No flooding risk is recorded for the plot.
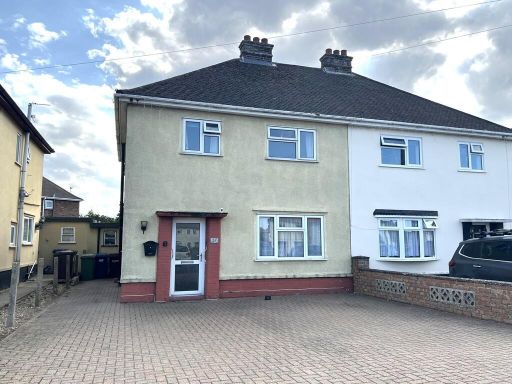 3 bedroom semi-detached house for sale in Westbourne Road, Chatteris, Cambs., PE16 6HG, PE16 — £230,000 • 3 bed • 1 bath • 713 ft²
3 bedroom semi-detached house for sale in Westbourne Road, Chatteris, Cambs., PE16 6HG, PE16 — £230,000 • 3 bed • 1 bath • 713 ft²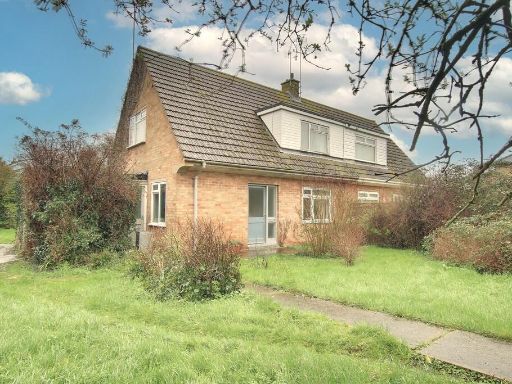 3 bedroom semi-detached house for sale in New Road, Chatteris, PE16 — £245,000 • 3 bed • 1 bath • 1041 ft²
3 bedroom semi-detached house for sale in New Road, Chatteris, PE16 — £245,000 • 3 bed • 1 bath • 1041 ft²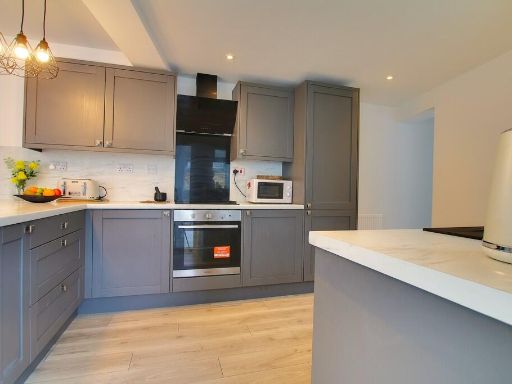 3 bedroom detached house for sale in Huntingdon Road, Chatteris, PE16 — £260,000 • 3 bed • 1 bath • 1040 ft²
3 bedroom detached house for sale in Huntingdon Road, Chatteris, PE16 — £260,000 • 3 bed • 1 bath • 1040 ft²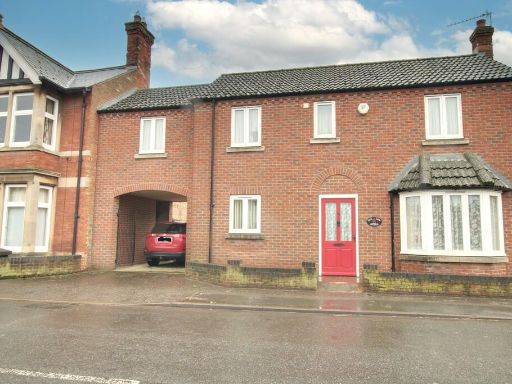 3 bedroom link detached house for sale in London Road, Chatteris, PE16 — £270,000 • 3 bed • 2 bath • 681 ft²
3 bedroom link detached house for sale in London Road, Chatteris, PE16 — £270,000 • 3 bed • 2 bath • 681 ft²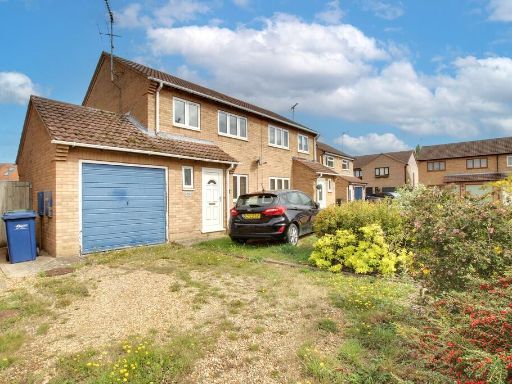 3 bedroom semi-detached house for sale in Harold Heading Close, Chatteris, PE16 — £230,000 • 3 bed • 2 bath • 774 ft²
3 bedroom semi-detached house for sale in Harold Heading Close, Chatteris, PE16 — £230,000 • 3 bed • 2 bath • 774 ft²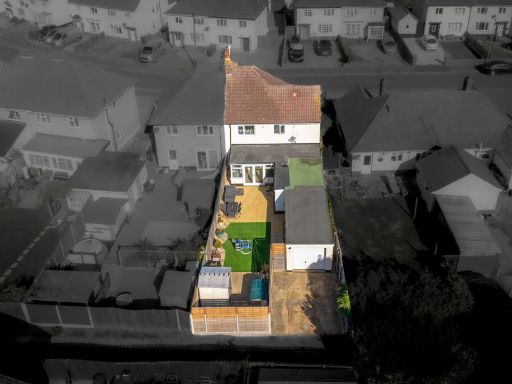 6 bedroom semi-detached house for sale in Westbourne Road, Chatteris, PE16 6HH, PE16 — £280,000 • 6 bed • 3 bath • 1526 ft²
6 bedroom semi-detached house for sale in Westbourne Road, Chatteris, PE16 6HH, PE16 — £280,000 • 6 bed • 3 bath • 1526 ft²