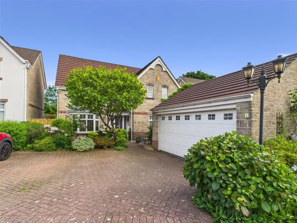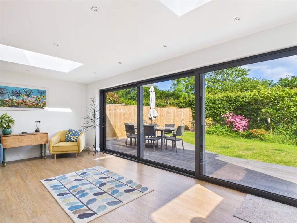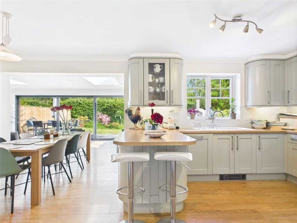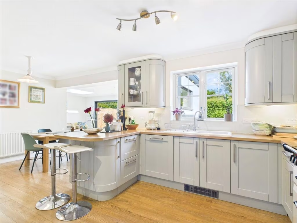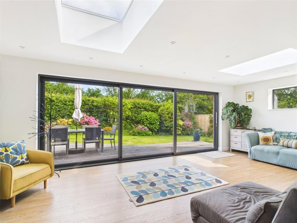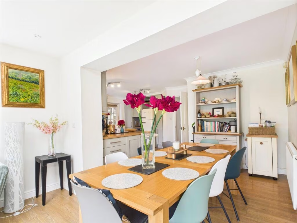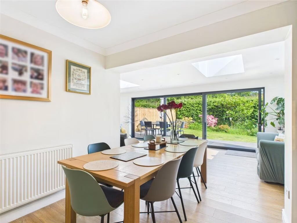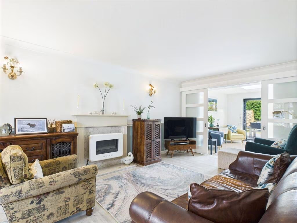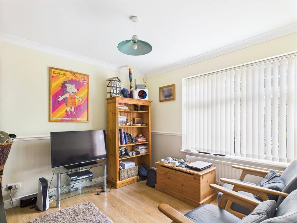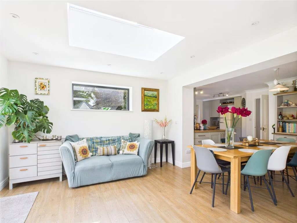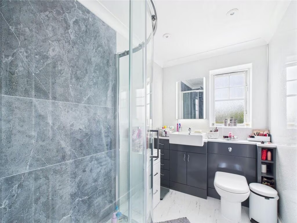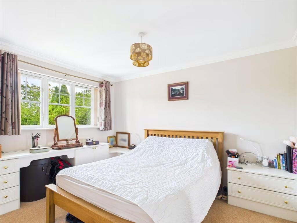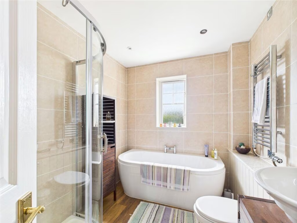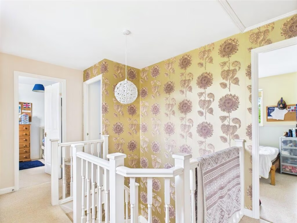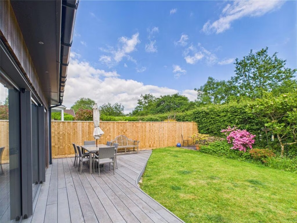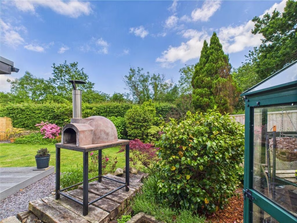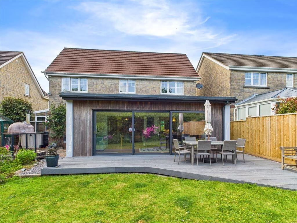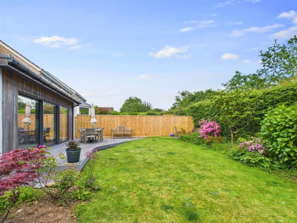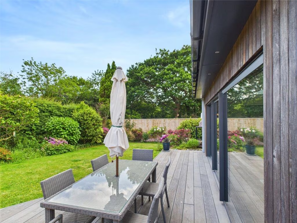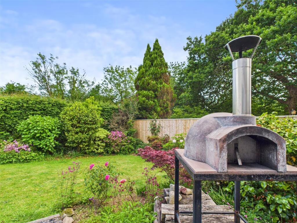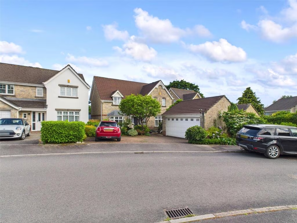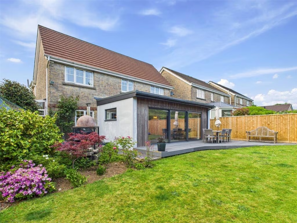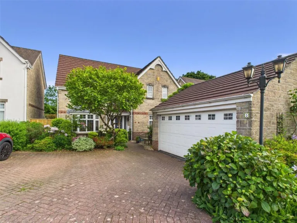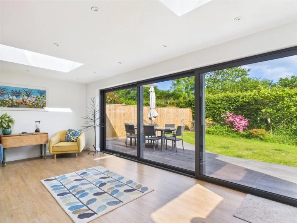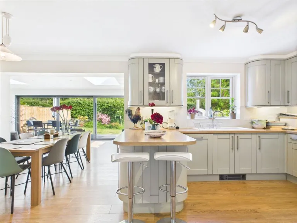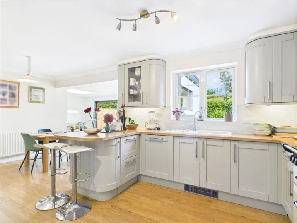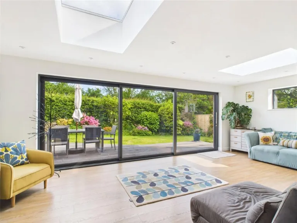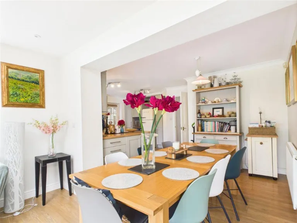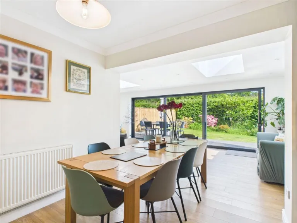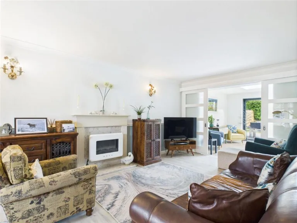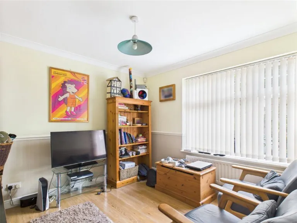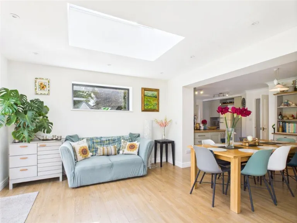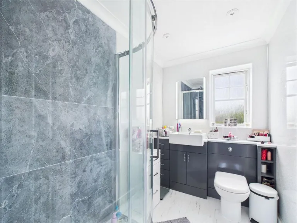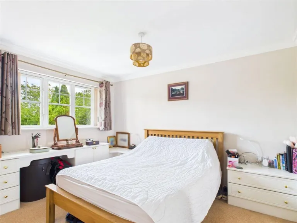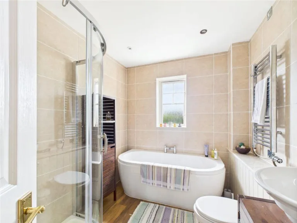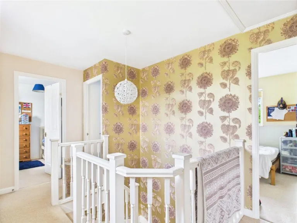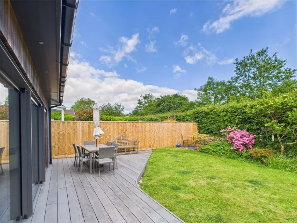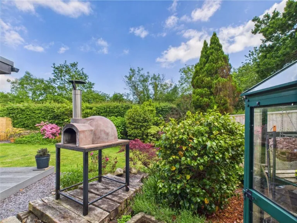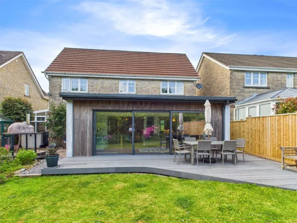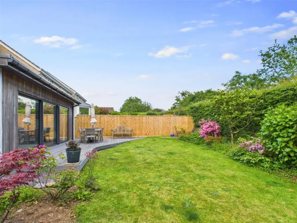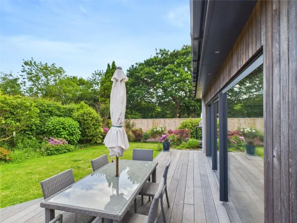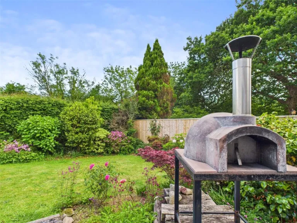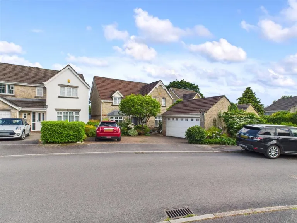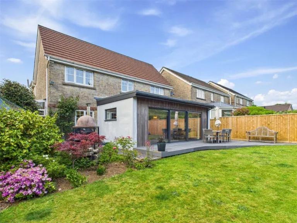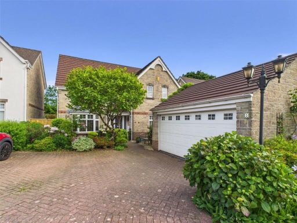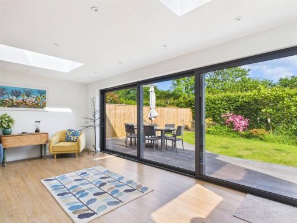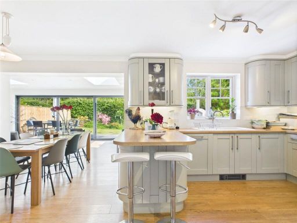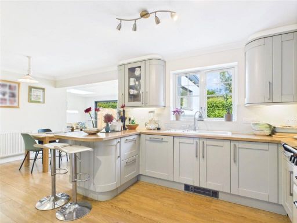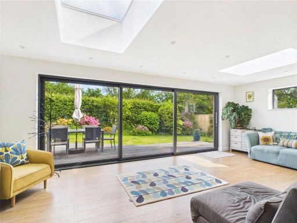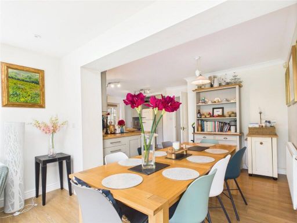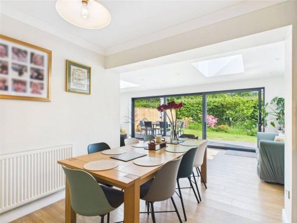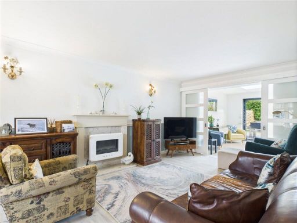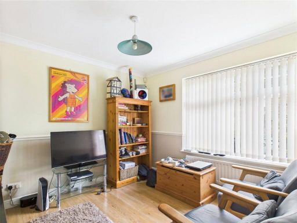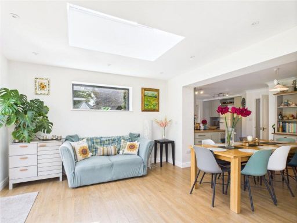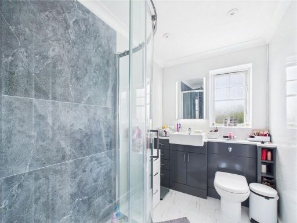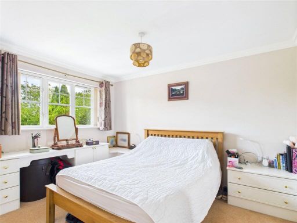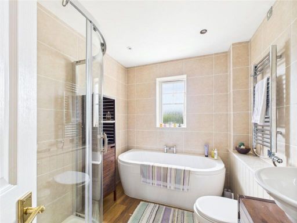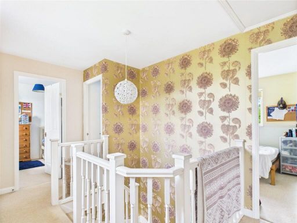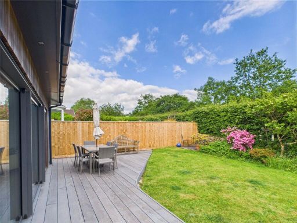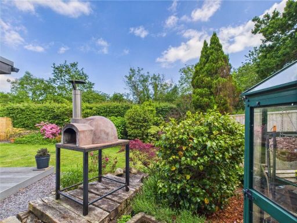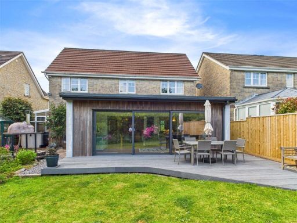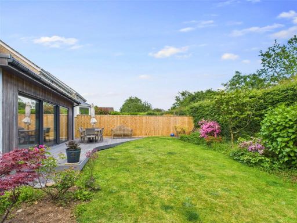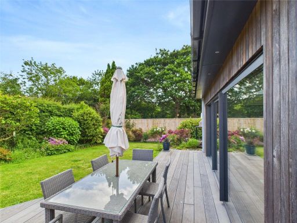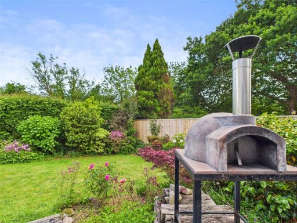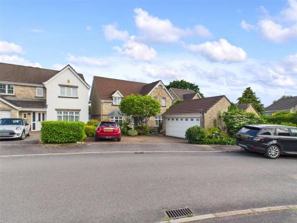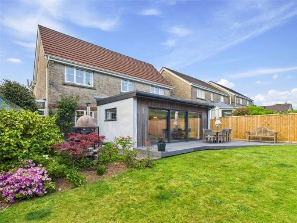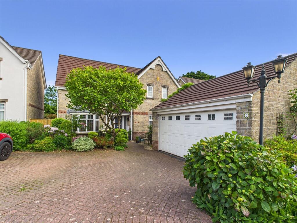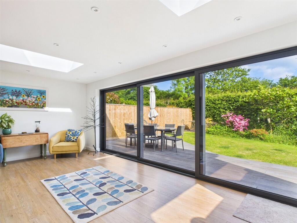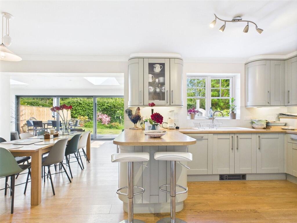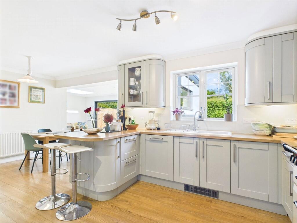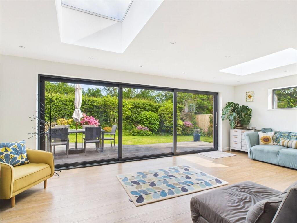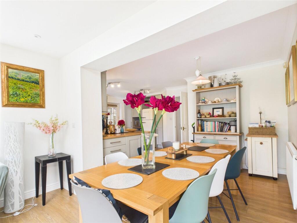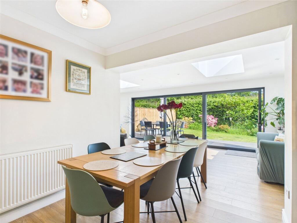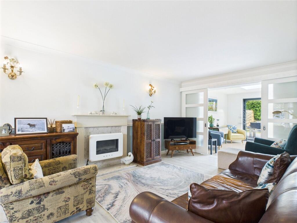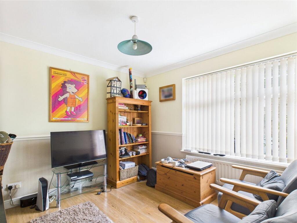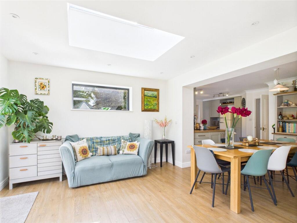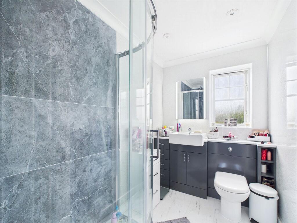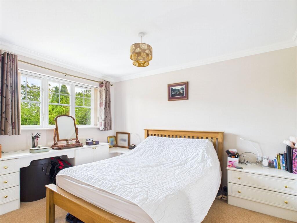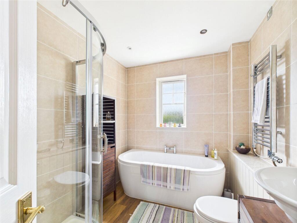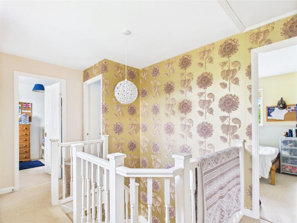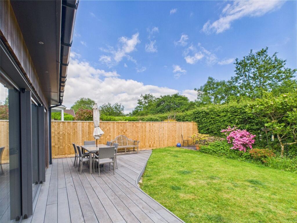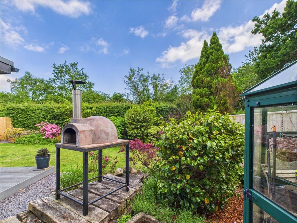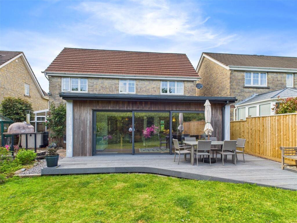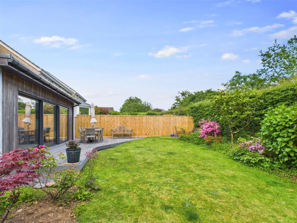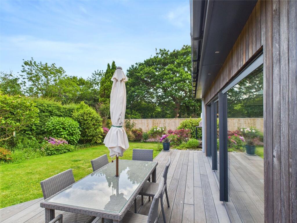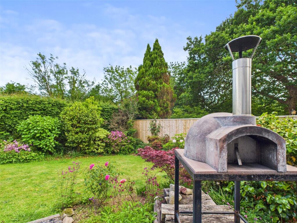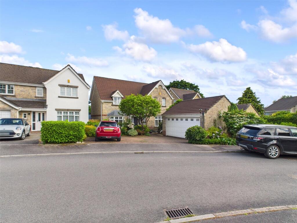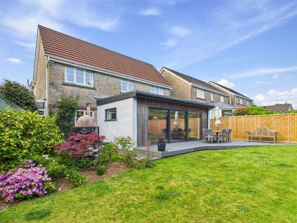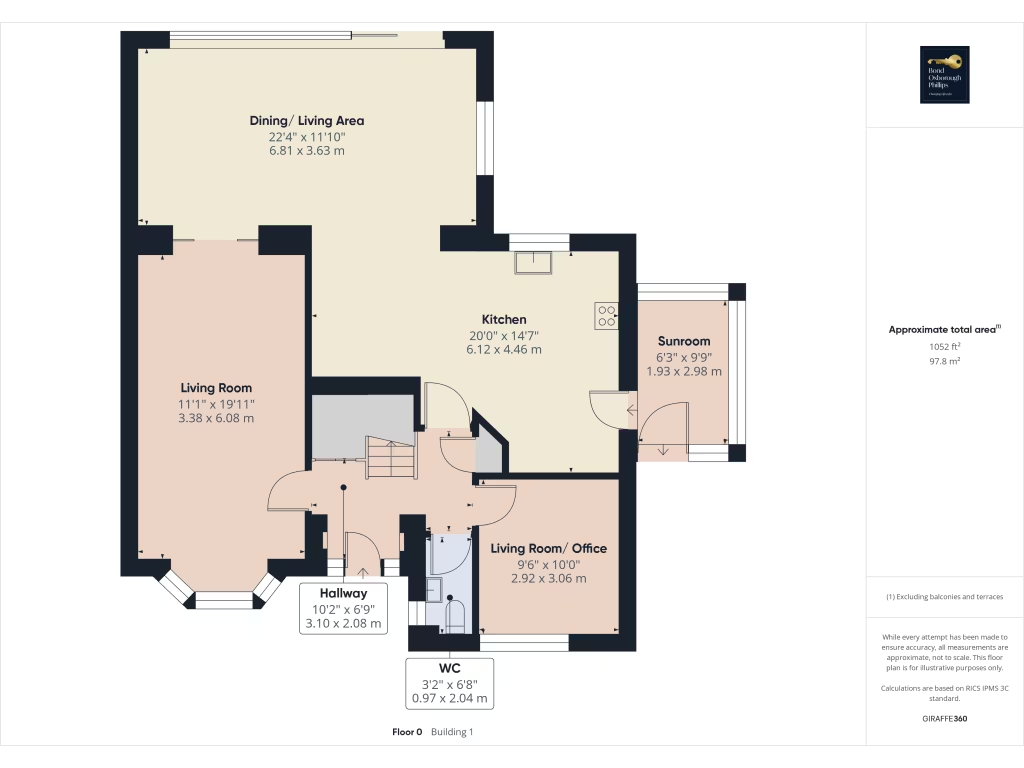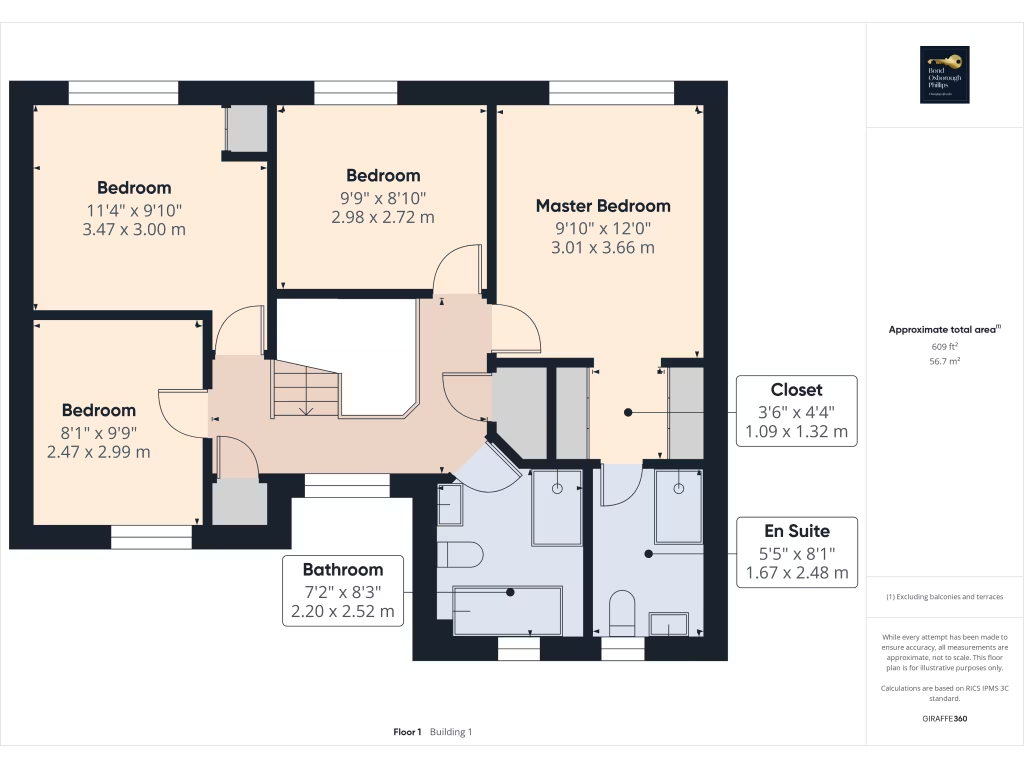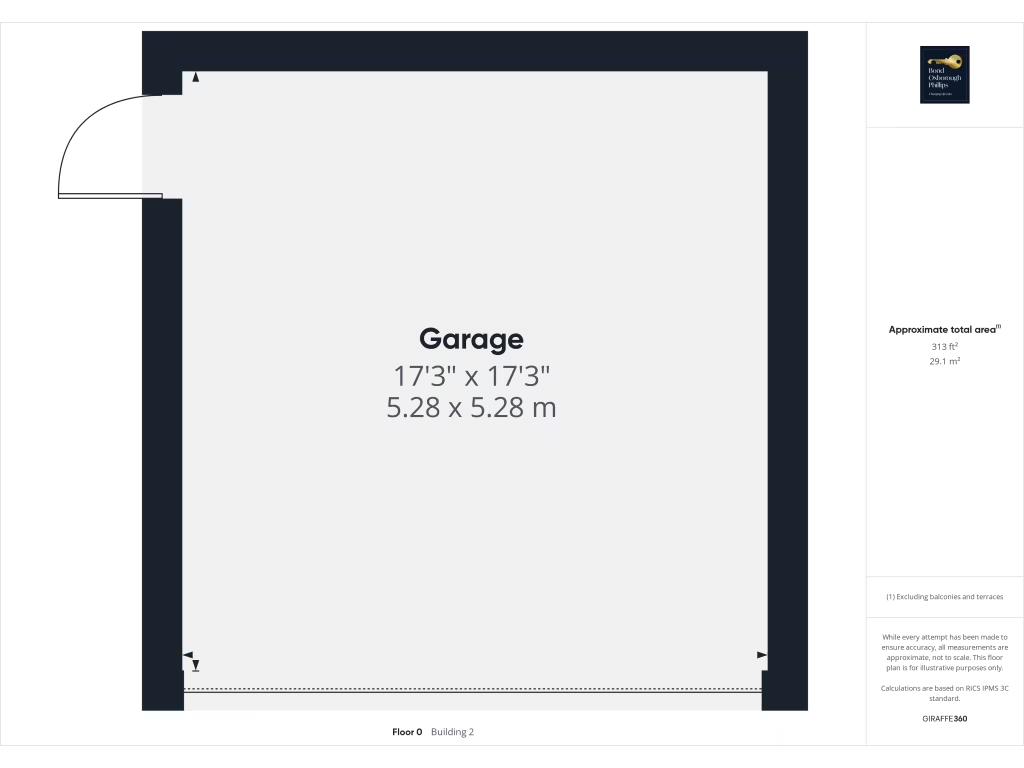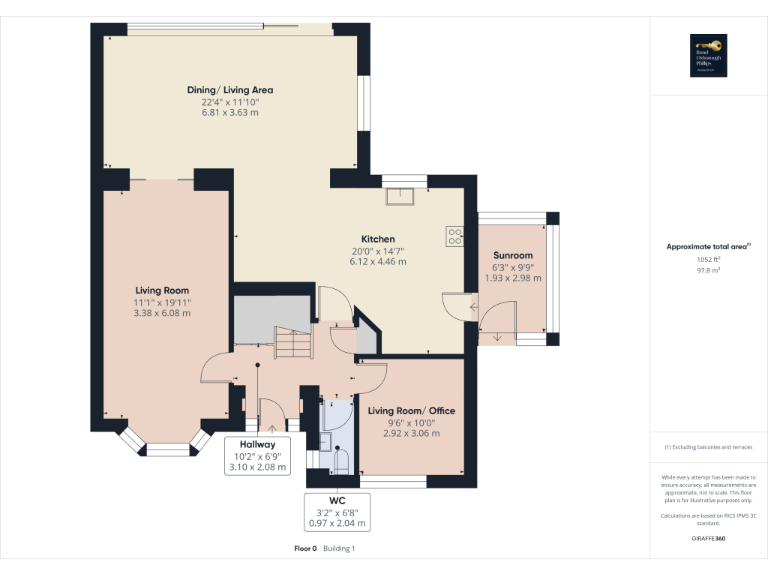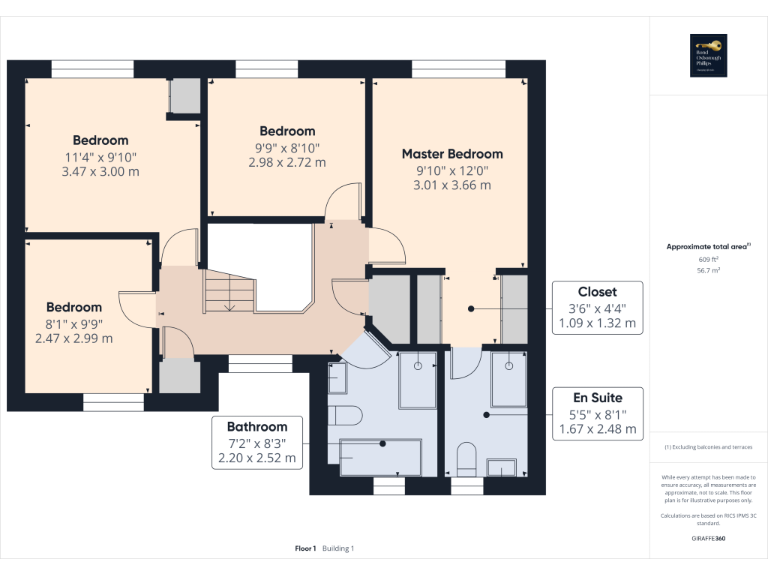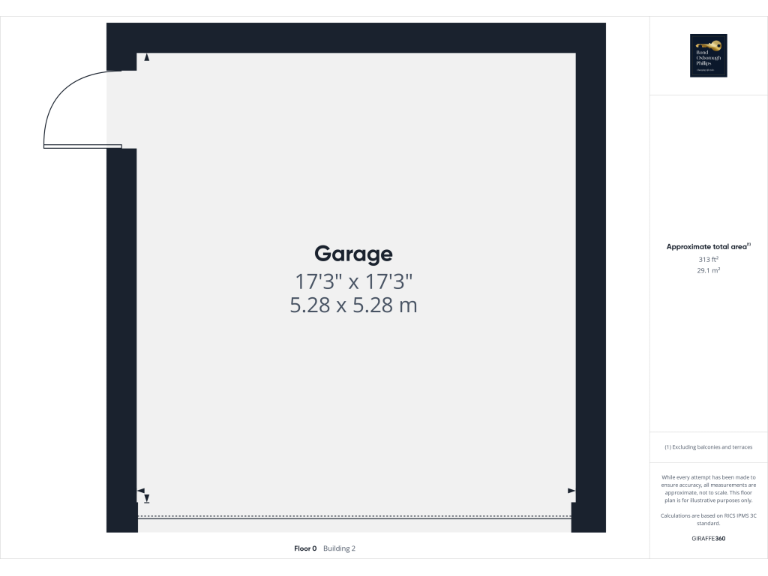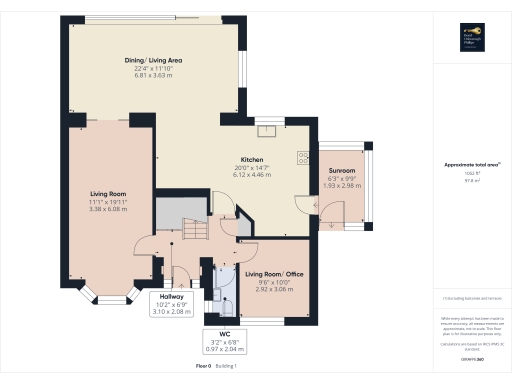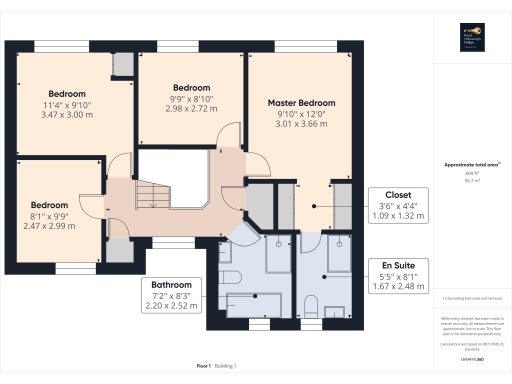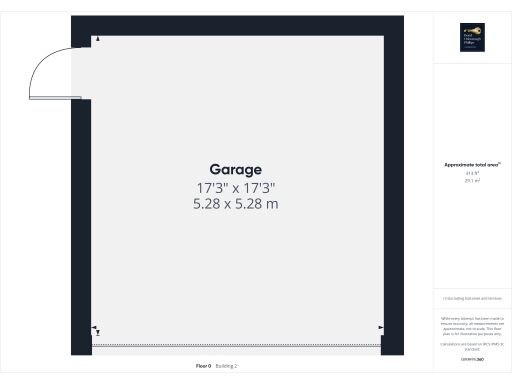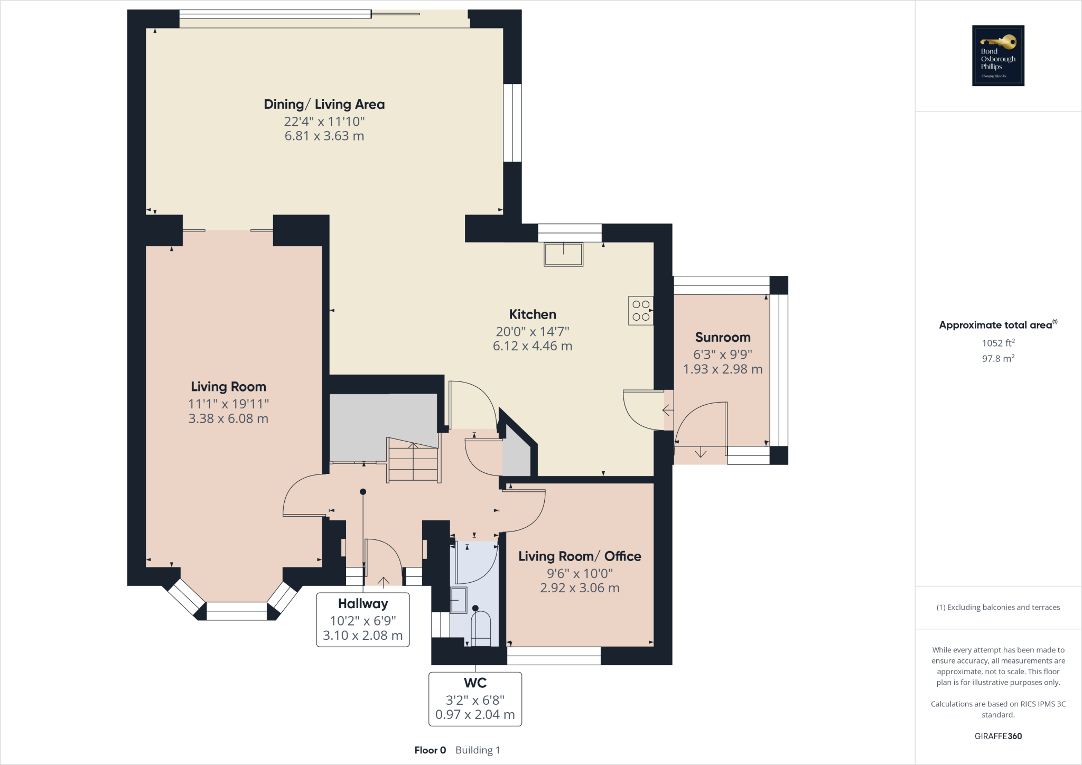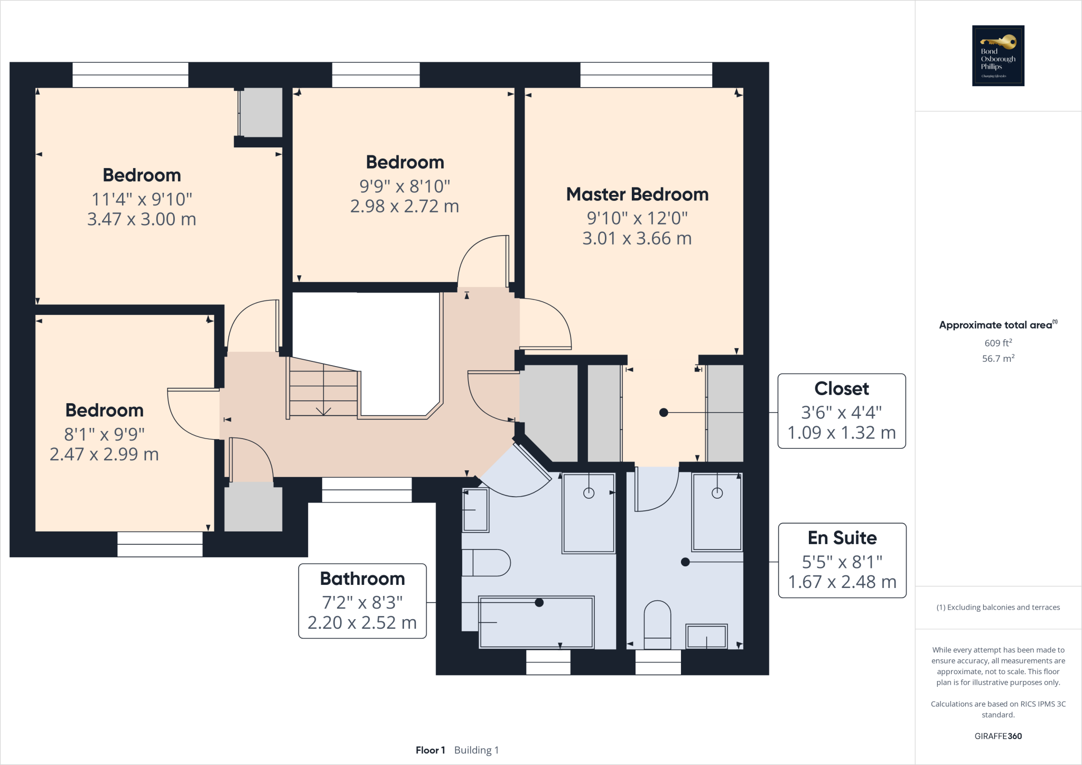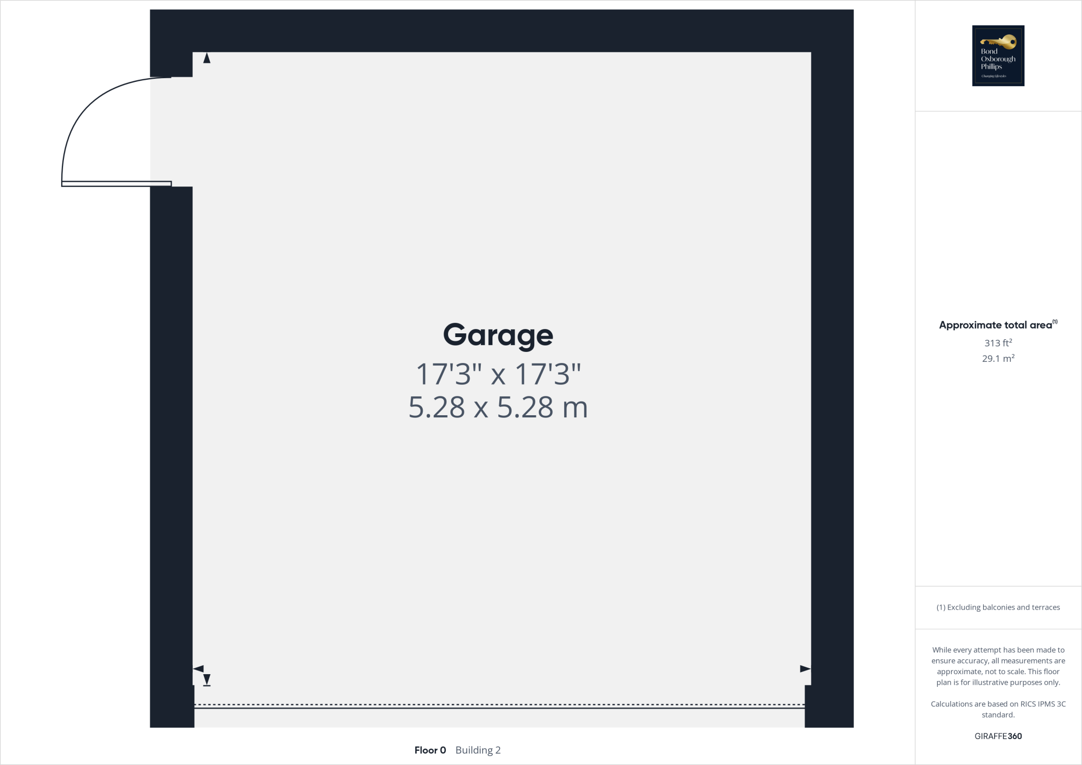Summary - 5 SEATON WAY CRAPSTONE YELVERTON PL20 7UZ
4 bed 2 bath Detached
Extended four-bedroom family home with large garden and double garage.
Stunning rear extension with large glazed sliding doors
Open-plan living area connecting kitchen, dining, and sunroom
Master bedroom with en suite for everyday convenience
Two versatile reception rooms suitable for office or dining
Generous rear garden on a large plot for family use
Detached double garage plus broad driveway parking
Double glazing installed before 2002 — may need upgrading
Mobile signal average; council tax band currently unknown
A spacious four-bedroom detached home on Seaton Way offers comfortable family living with a modern rear extension as its focal point. The large glazed sliding doors and open-plan layout create a light, sociable heart ideal for daily life and entertaining. Upstairs provides four good bedrooms, including a master with en suite, and flexible reception rooms to suit a home office or formal dining.
Outside, the property sits on a large plot with a generous rear garden, broad driveway and a detached double garage providing substantial parking and storage. The house was built in the 1980s and benefits from mains gas central heating and double glazing (installed before 2002), with fast broadband available — practical for remote working or streaming.
Notable practical points are clear: the glazing dates from before 2002 and may not match modern U-values, council tax band is not provided, and mobile signal in the area is average. The property’s late-20th-century construction offers scope for cosmetic updating to suit personal taste rather than requiring major structural work.
Set in a prosperous, rural village on the edge of Dartmoor, this home will suit families seeking space, good local schools, and countryside access while remaining within reach of Tavistock and Plymouth. Early viewing is recommended for buyers wanting a ready-to-live-in house with potential to personalise.
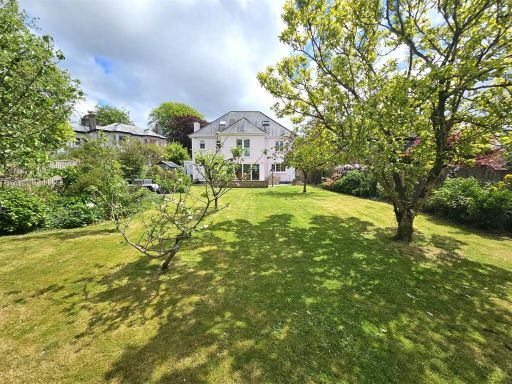 6 bedroom detached house for sale in The Crescent, Crapstone, Yelverton, PL20 — £850,000 • 6 bed • 4 bath • 2627 ft²
6 bedroom detached house for sale in The Crescent, Crapstone, Yelverton, PL20 — £850,000 • 6 bed • 4 bath • 2627 ft²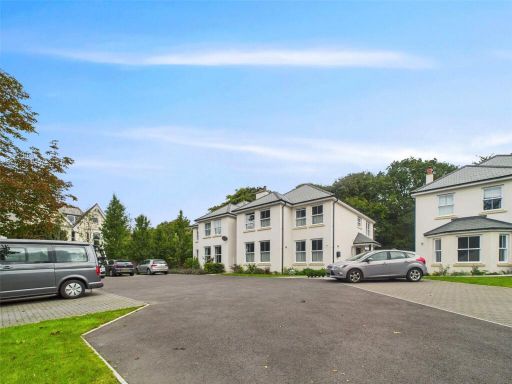 4 bedroom semi-detached house for sale in The Crescent, Crapstone, Yelverton, PL20 — £675,000 • 4 bed • 3 bath • 2402 ft²
4 bedroom semi-detached house for sale in The Crescent, Crapstone, Yelverton, PL20 — £675,000 • 4 bed • 3 bath • 2402 ft²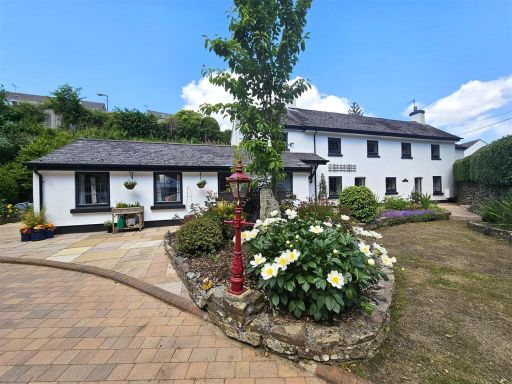 4 bedroom detached house for sale in Walkhampton Road, Horrabridge, Yelverton, PL20 — £695,000 • 4 bed • 2 bath • 2118 ft²
4 bedroom detached house for sale in Walkhampton Road, Horrabridge, Yelverton, PL20 — £695,000 • 4 bed • 2 bath • 2118 ft²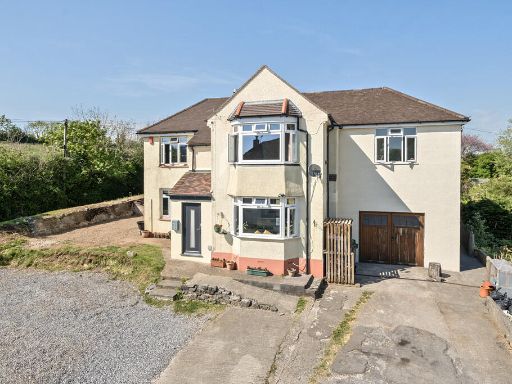 4 bedroom detached house for sale in Buckfastleigh, Devon, TQ11 — £475,000 • 4 bed • 2 bath • 1824 ft²
4 bedroom detached house for sale in Buckfastleigh, Devon, TQ11 — £475,000 • 4 bed • 2 bath • 1824 ft²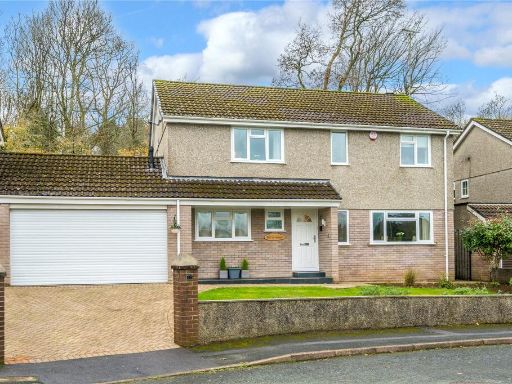 4 bedroom detached house for sale in Orchard Close, Yealmpton, PL8 — £600,000 • 4 bed • 2 bath • 1555 ft²
4 bedroom detached house for sale in Orchard Close, Yealmpton, PL8 — £600,000 • 4 bed • 2 bath • 1555 ft²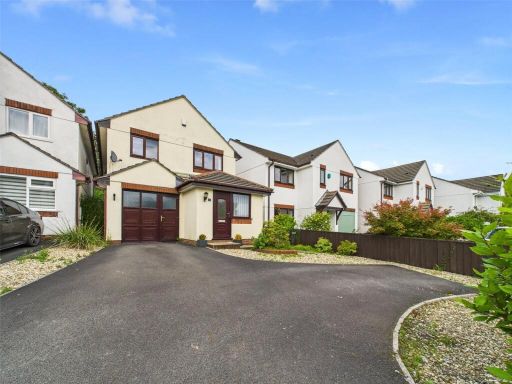 4 bedroom detached house for sale in Tremayne Rise, Tavistock, Devon, PL19 — £450,000 • 4 bed • 3 bath • 1414 ft²
4 bedroom detached house for sale in Tremayne Rise, Tavistock, Devon, PL19 — £450,000 • 4 bed • 3 bath • 1414 ft²