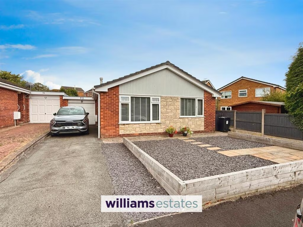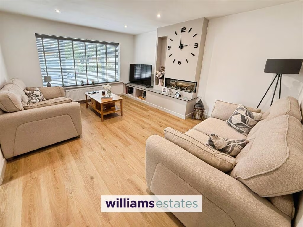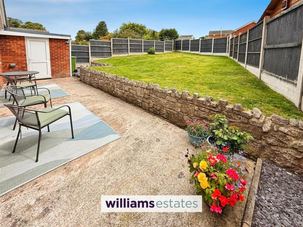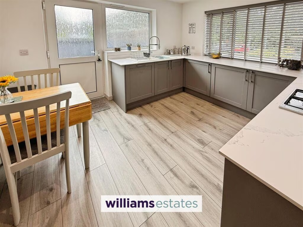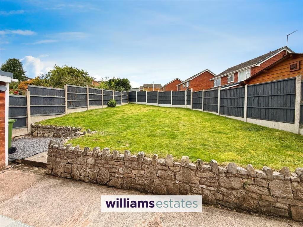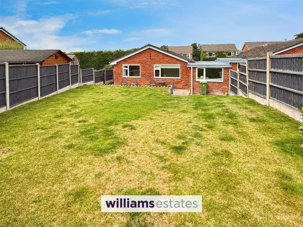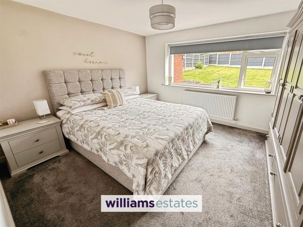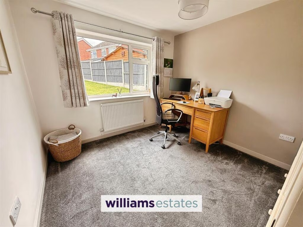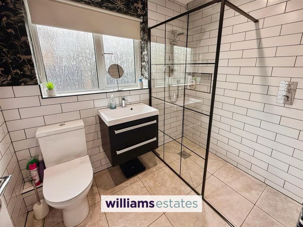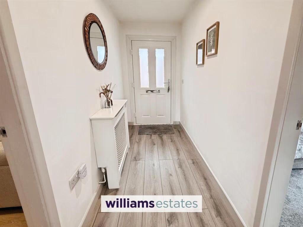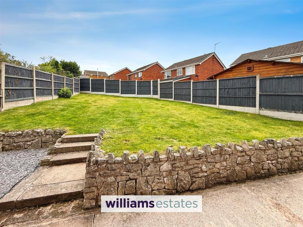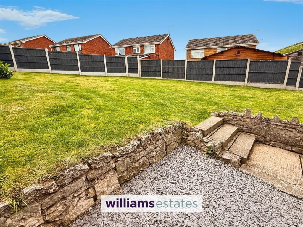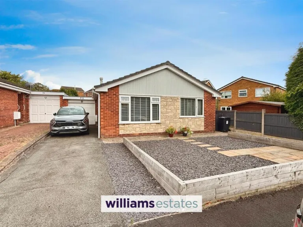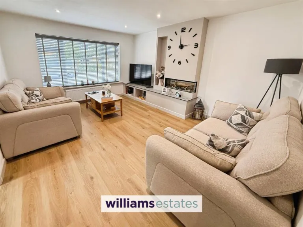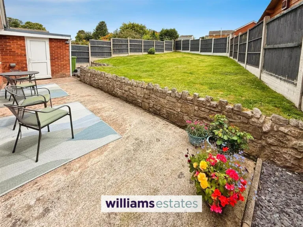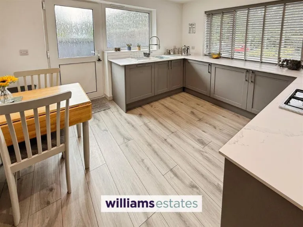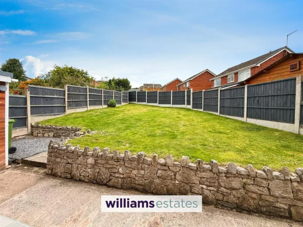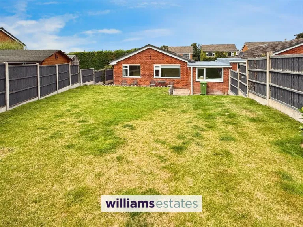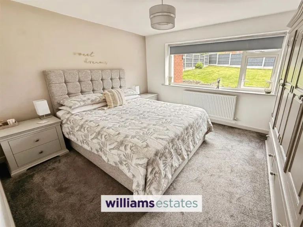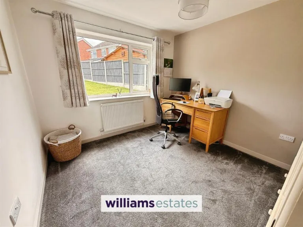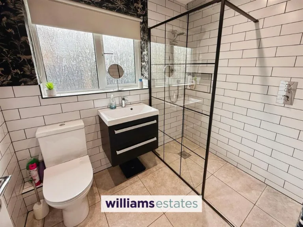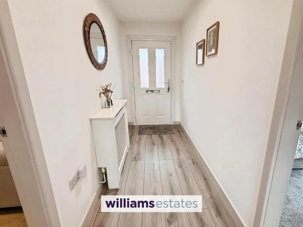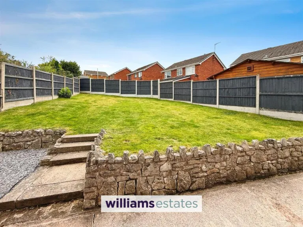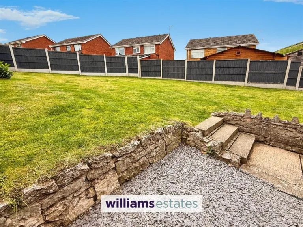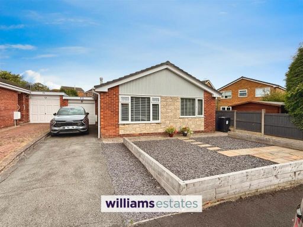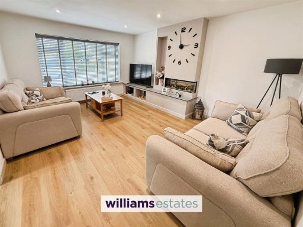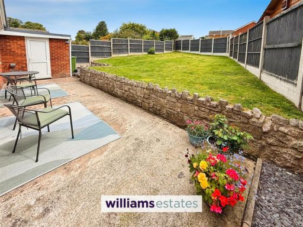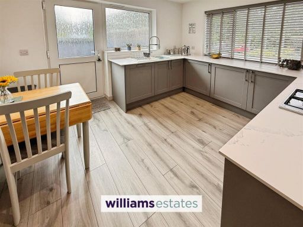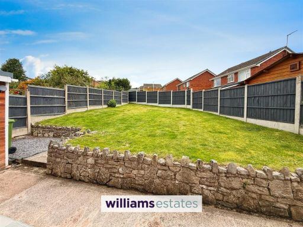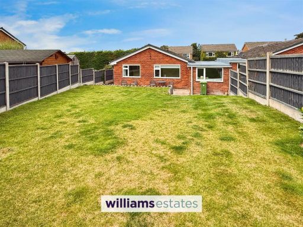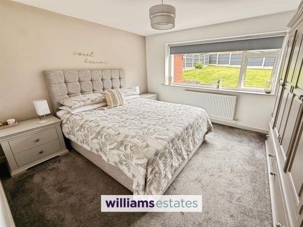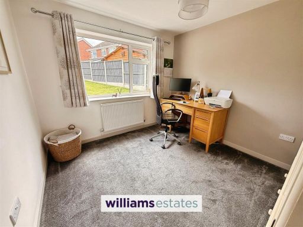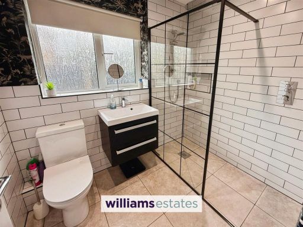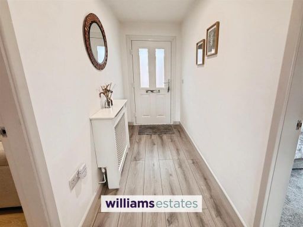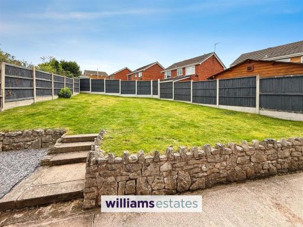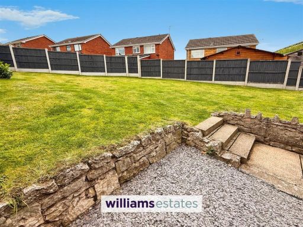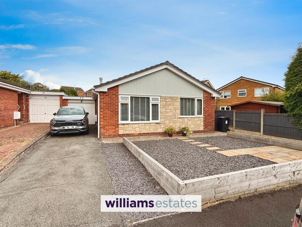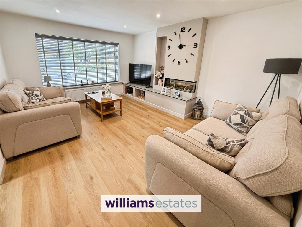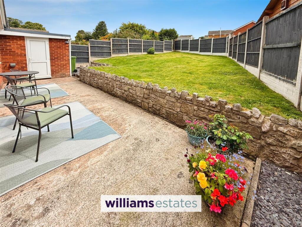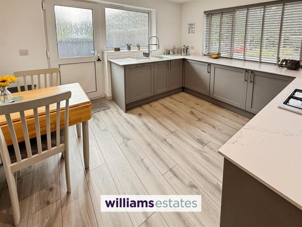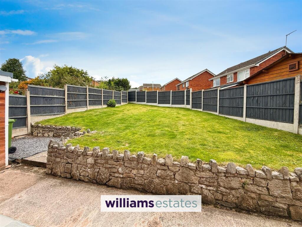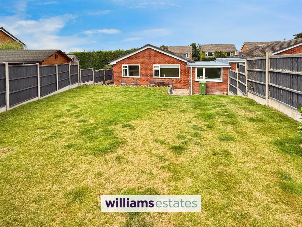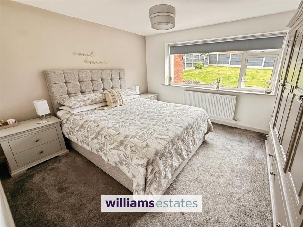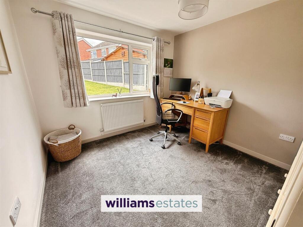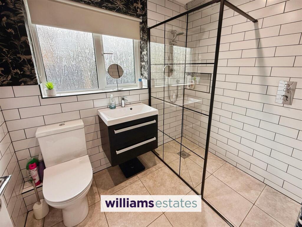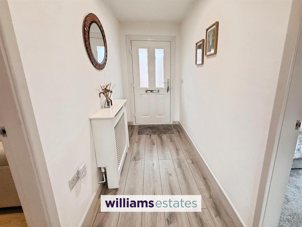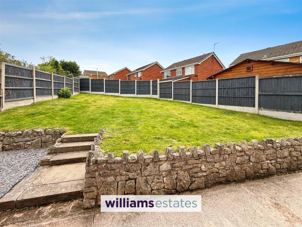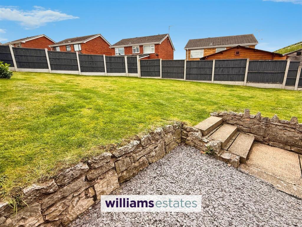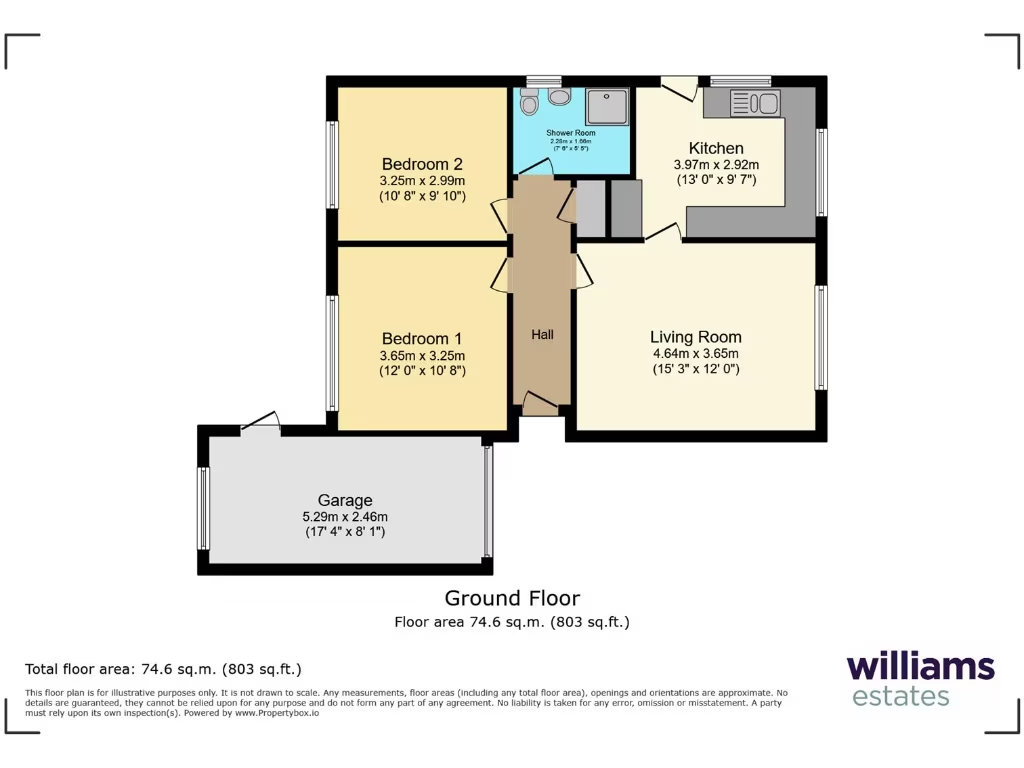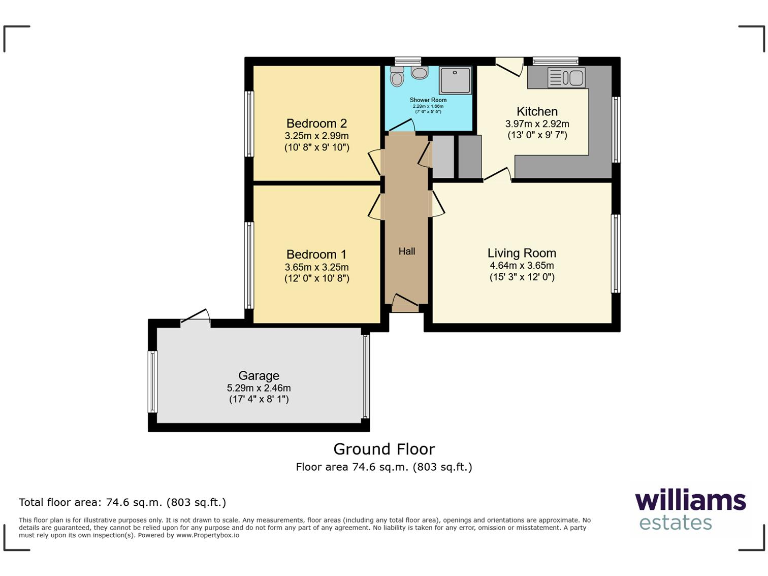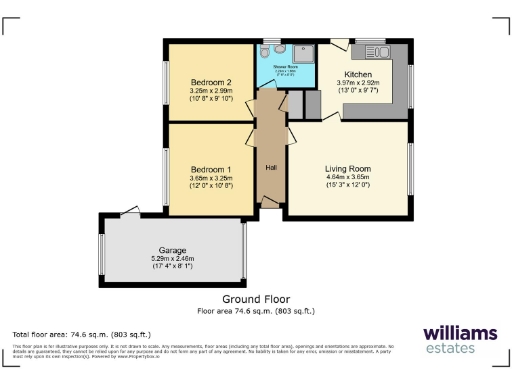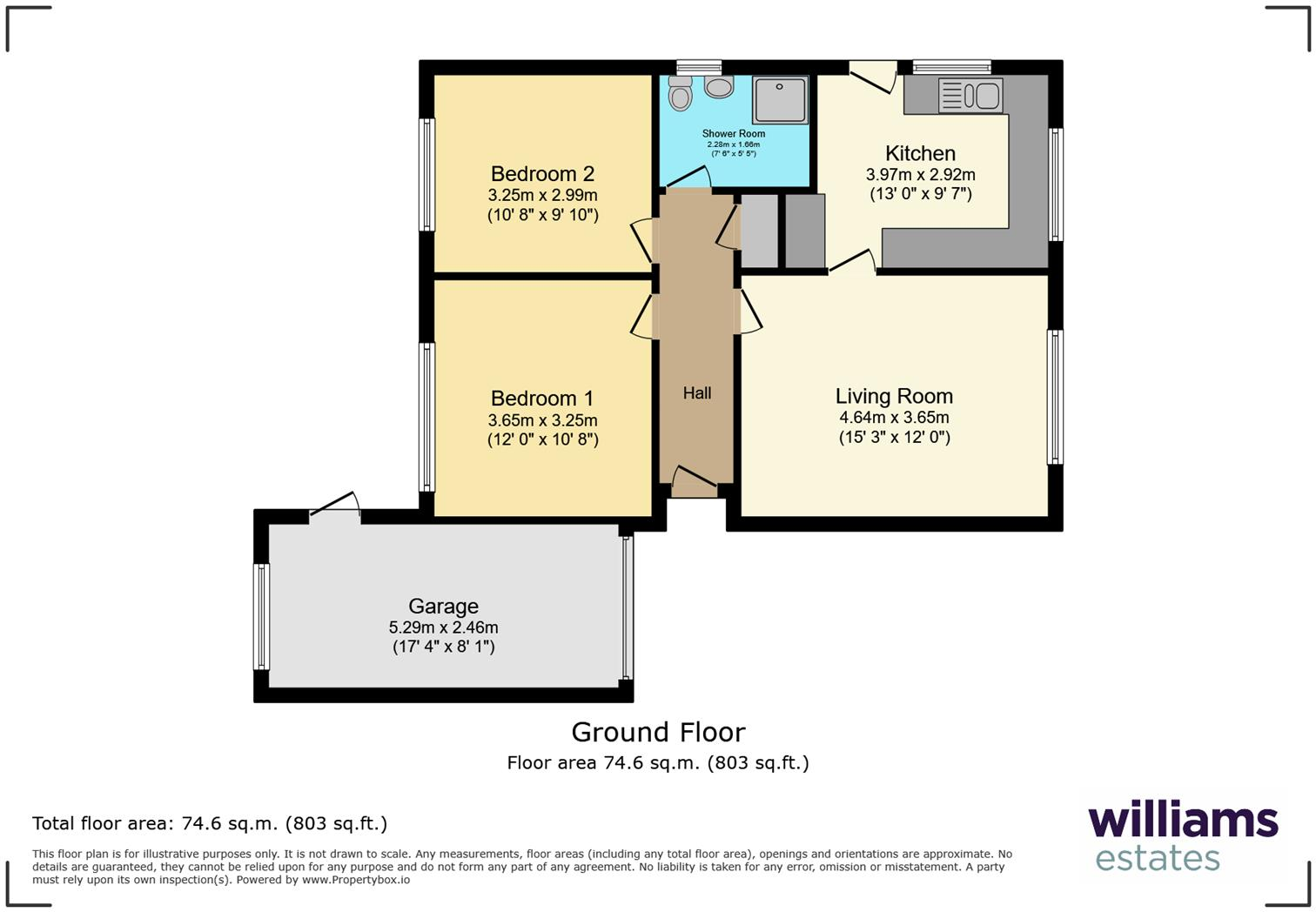Summary - 45 Erw Goch LL15 1RR
2 bed 1 bath Detached Bungalow
Well-presented single-level home with garage and private garden.
Detached single-storey bungalow on a decent-size private plot
Comfortable detached bungalow in a favoured Ruthin cul-de-sac, set on a decent plot with private rear garden and garage. The layout is straightforward: bright lounge, modern fitted kitchen-diner with integrated appliances, two double bedrooms and a contemporary shower room — an appealing, low-maintenance home for downsizers or couples.
The property has practical upgrades including gas central heating, double glazing and an EPC rating of C (70). The single-storey plan removes stairs from daily life, while the garage, driveway and paved front area make parking and storage easy. The garden is level, enclosed and suited to outdoor sitting or light gardening.
Buyers should note this is a mid-20th century build (circa 1967–75) with filled cavity walls and double glazing installed before 2002; older properties can carry maintenance considerations. Broadband speeds in the area are slow and the wider area indicators show relative deprivation — factors to weigh if remote working or rapid resale are priorities. The home has one bathroom and an overall footprint of about 803 sq ft, so space is compact rather than expansive.
Overall, this bungalow offers a tidy, move-in-ready option in a quiet, convenient spot of Ruthin. It will suit someone seeking single-level living with a private garden and garage, while those needing fast broadband or larger accommodation should check suitability before viewing.
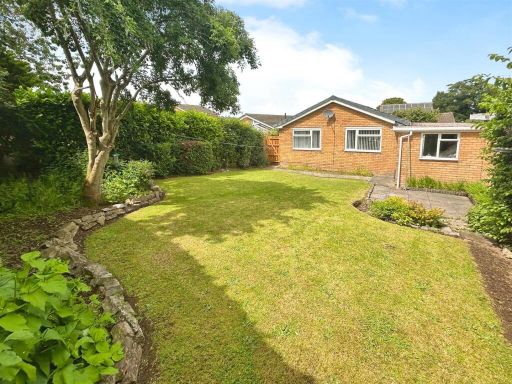 2 bedroom detached bungalow for sale in Erw Goch, Ruthin, LL15 — £275,000 • 2 bed • 1 bath • 764 ft²
2 bedroom detached bungalow for sale in Erw Goch, Ruthin, LL15 — £275,000 • 2 bed • 1 bath • 764 ft²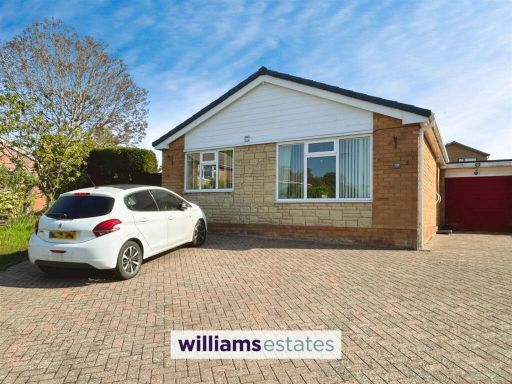 2 bedroom bungalow for sale in Erw Goch, Ruthin, LL15 — £278,000 • 2 bed • 1 bath • 673 ft²
2 bedroom bungalow for sale in Erw Goch, Ruthin, LL15 — £278,000 • 2 bed • 1 bath • 673 ft²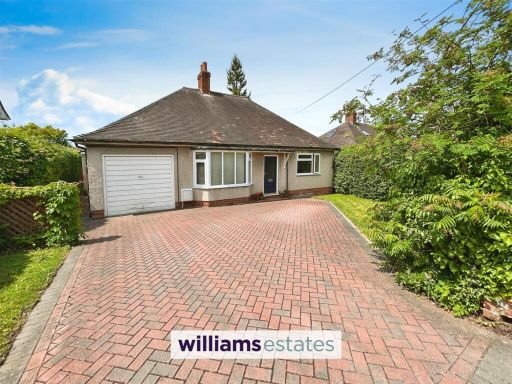 2 bedroom bungalow for sale in Wern Ganol, Ruthin, LL15 — £230,000 • 2 bed • 1 bath • 1001 ft²
2 bedroom bungalow for sale in Wern Ganol, Ruthin, LL15 — £230,000 • 2 bed • 1 bath • 1001 ft²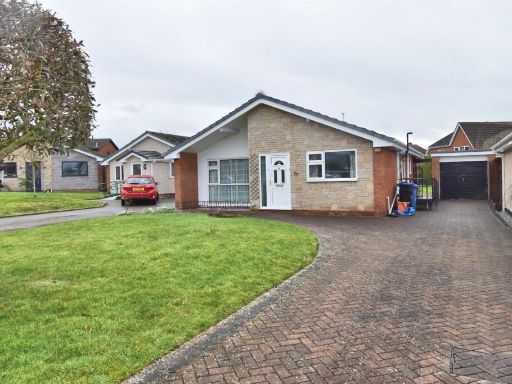 3 bedroom detached bungalow for sale in Maes Cantaba, Ruthin, LL15 — £265,000 • 3 bed • 1 bath • 906 ft²
3 bedroom detached bungalow for sale in Maes Cantaba, Ruthin, LL15 — £265,000 • 3 bed • 1 bath • 906 ft²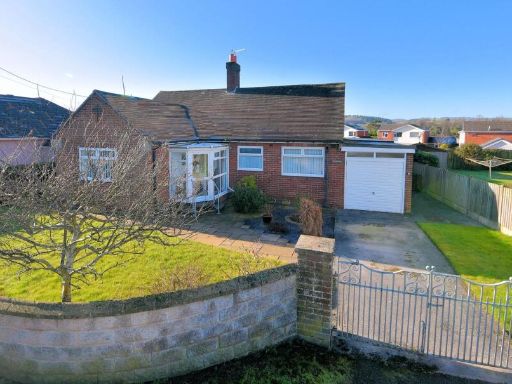 3 bedroom detached bungalow for sale in Bryn Glas, Ruthin, LL15 — £320,000 • 3 bed • 1 bath • 1087 ft²
3 bedroom detached bungalow for sale in Bryn Glas, Ruthin, LL15 — £320,000 • 3 bed • 1 bath • 1087 ft²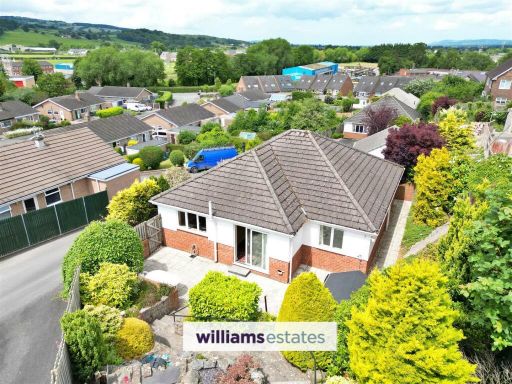 2 bedroom detached bungalow for sale in Min Yr Afon, Ruthin, LL15 — £279,950 • 2 bed • 1 bath • 603 ft²
2 bedroom detached bungalow for sale in Min Yr Afon, Ruthin, LL15 — £279,950 • 2 bed • 1 bath • 603 ft²