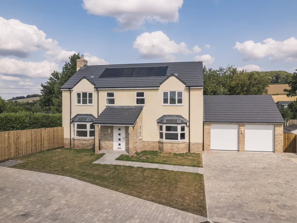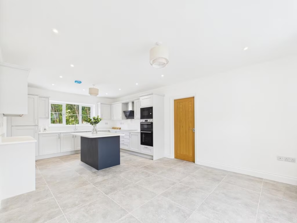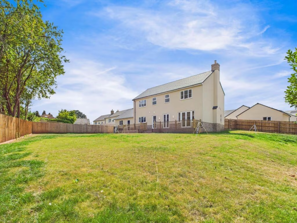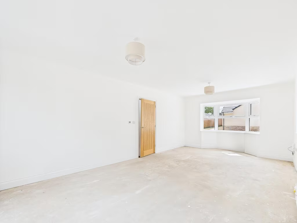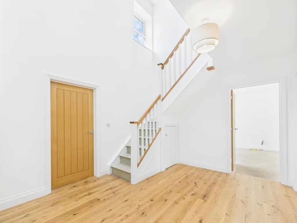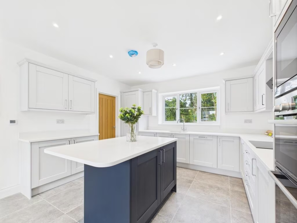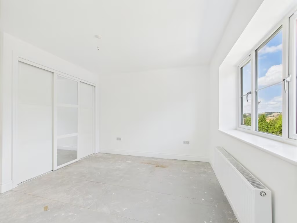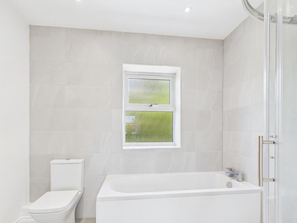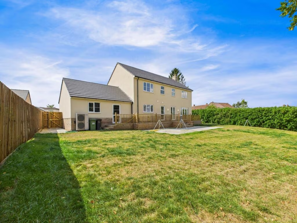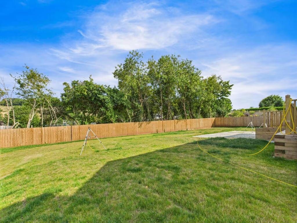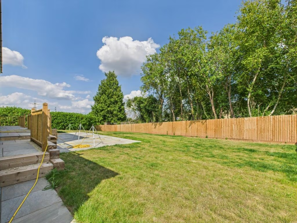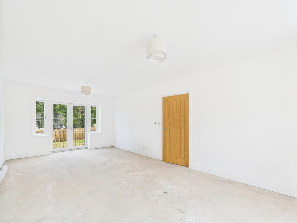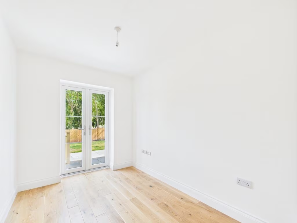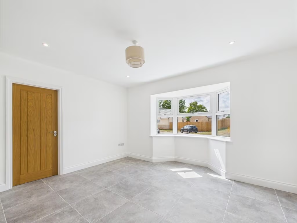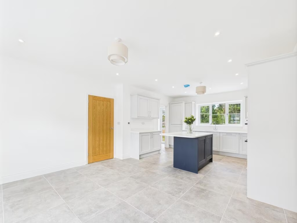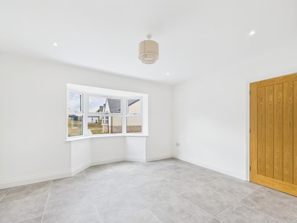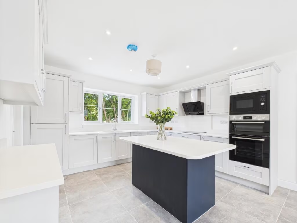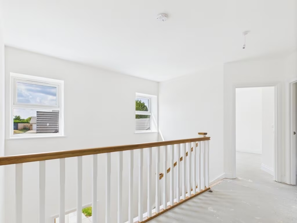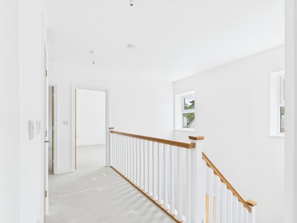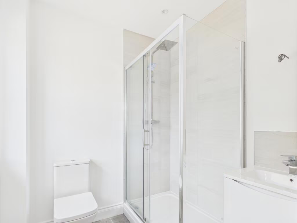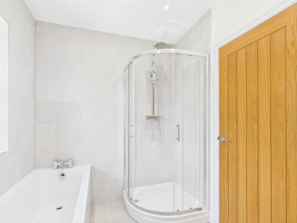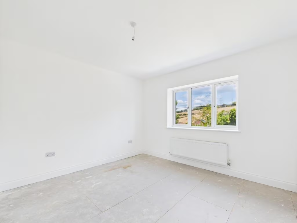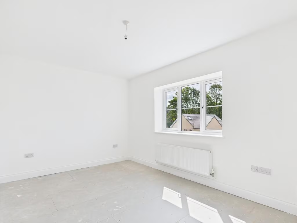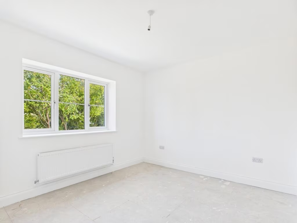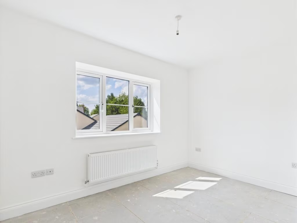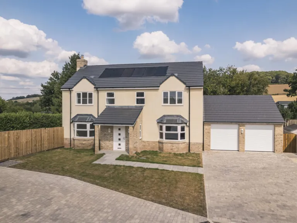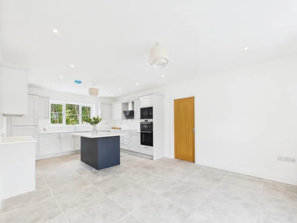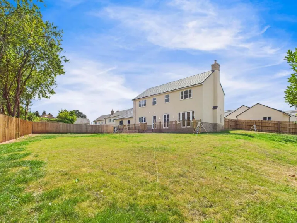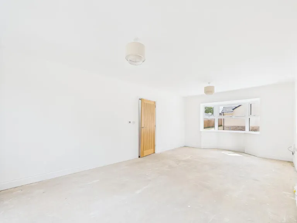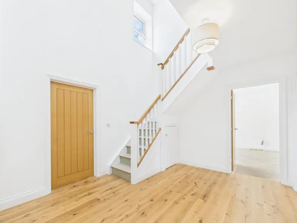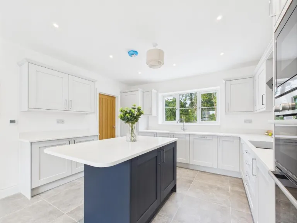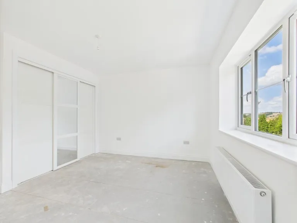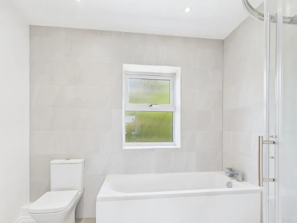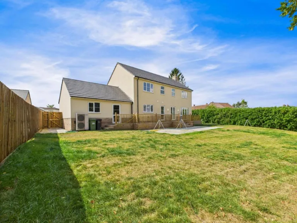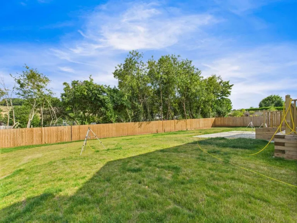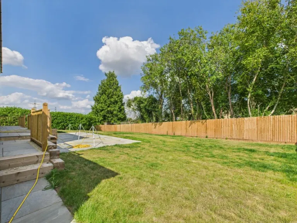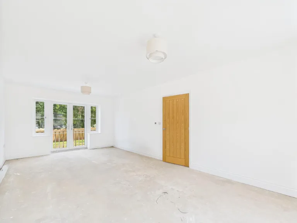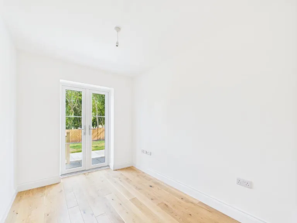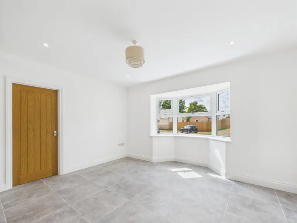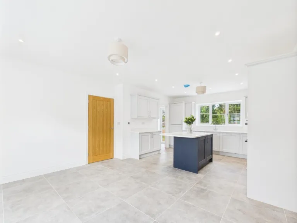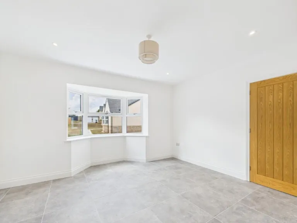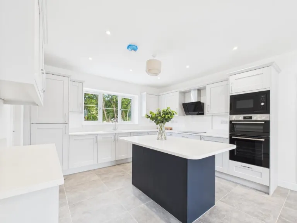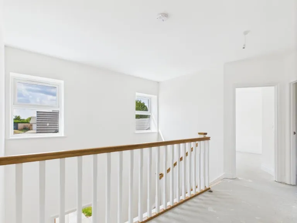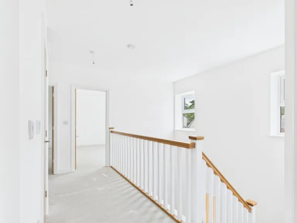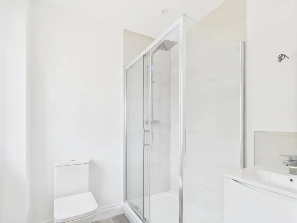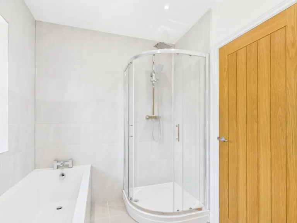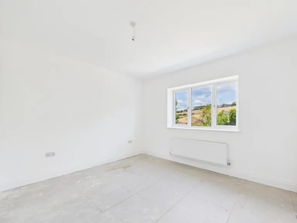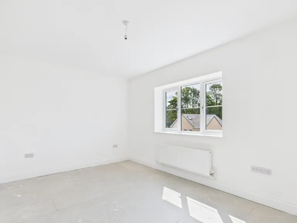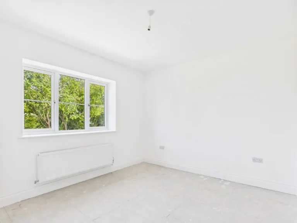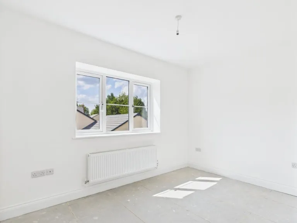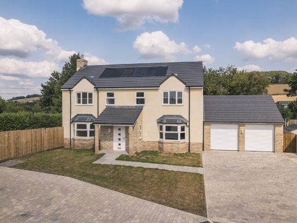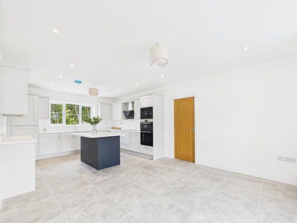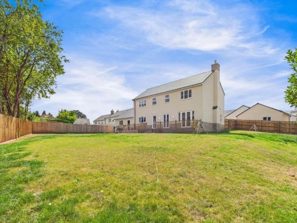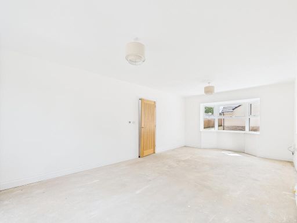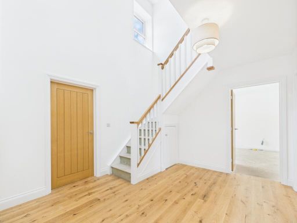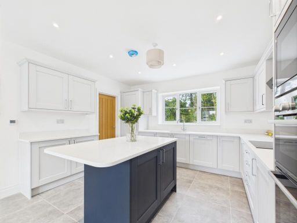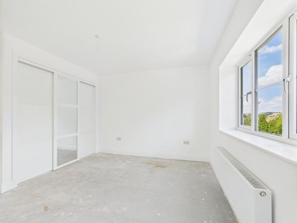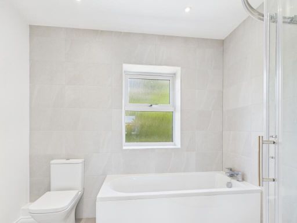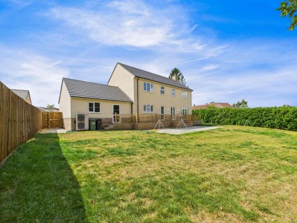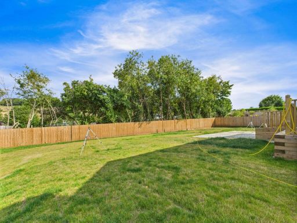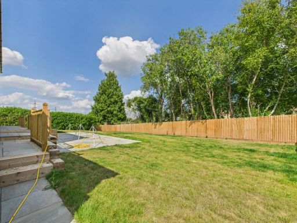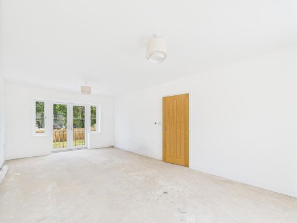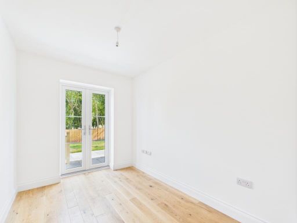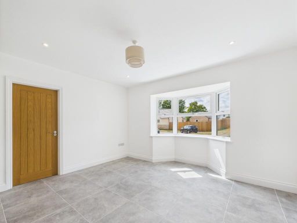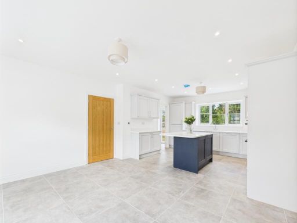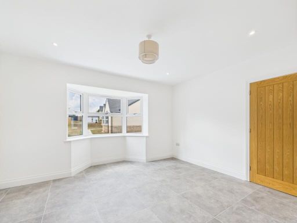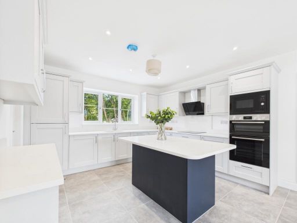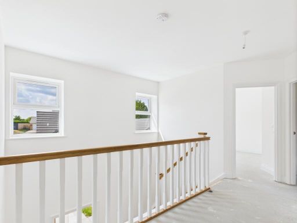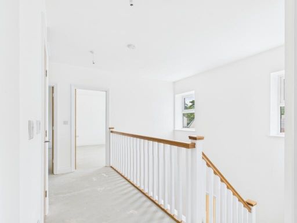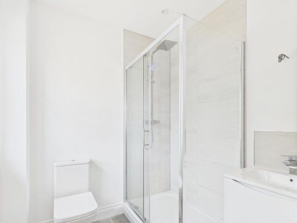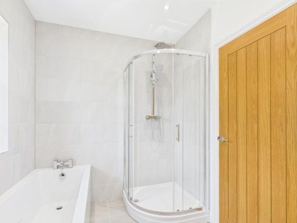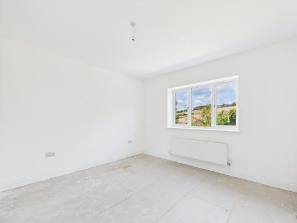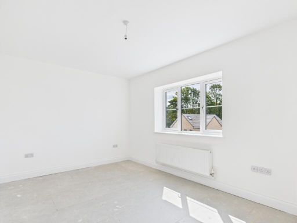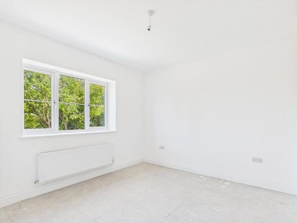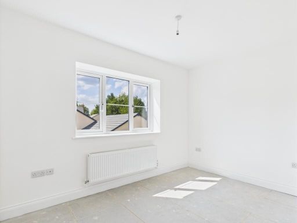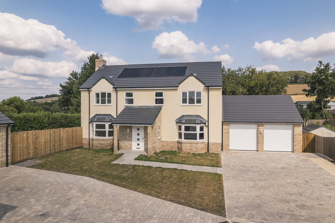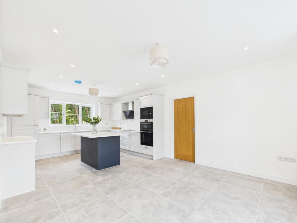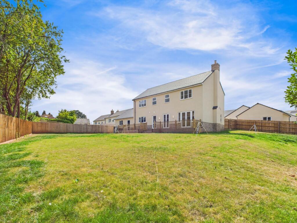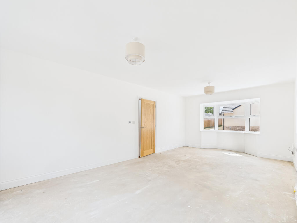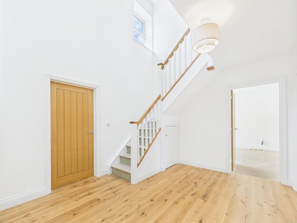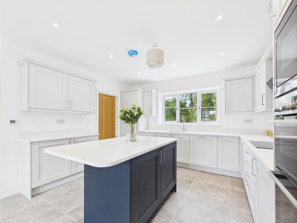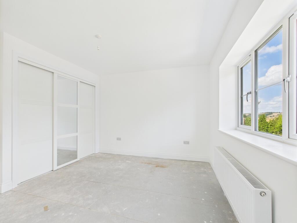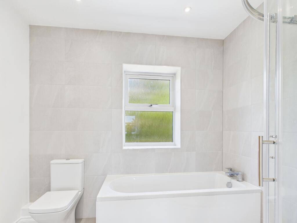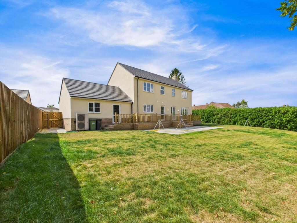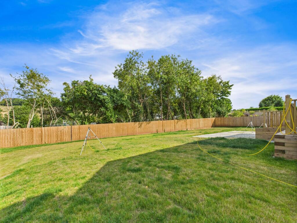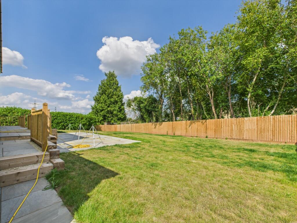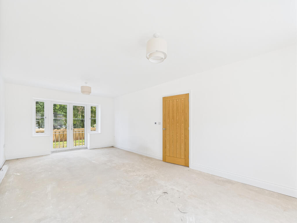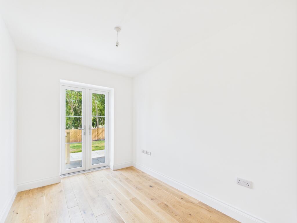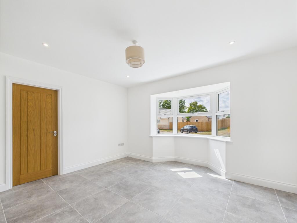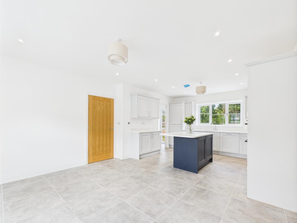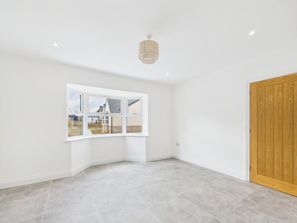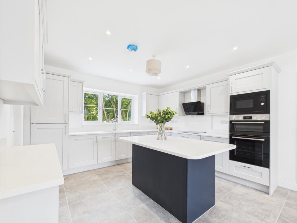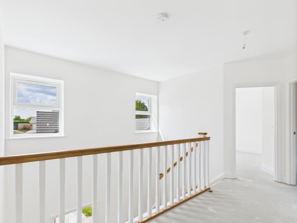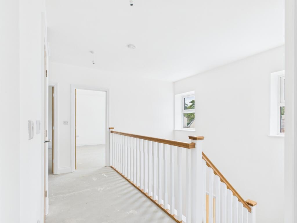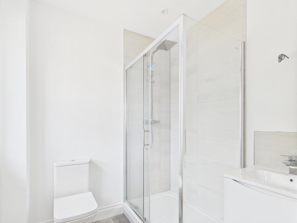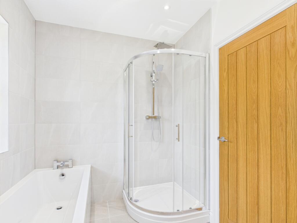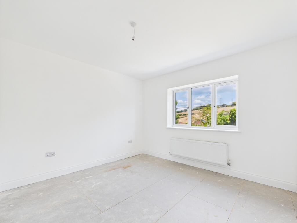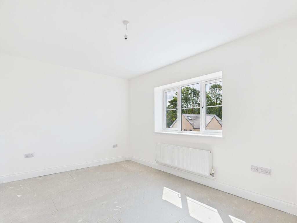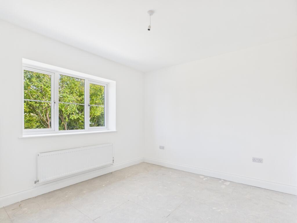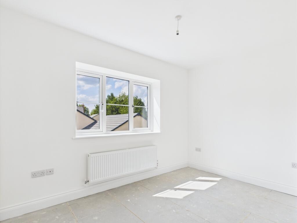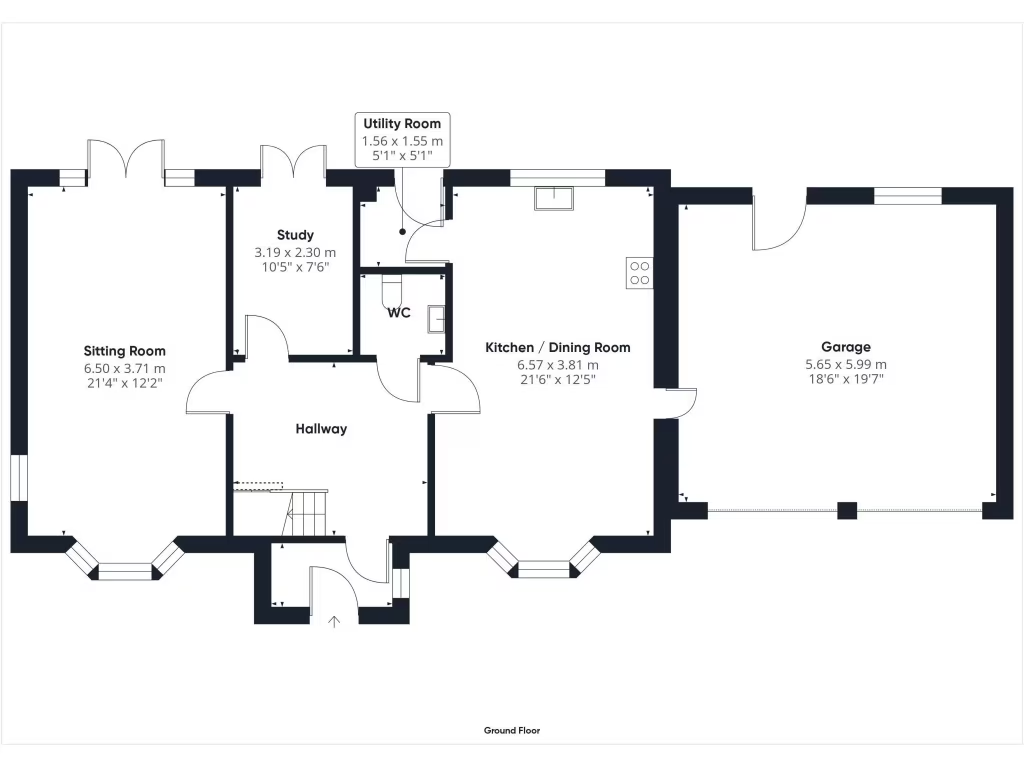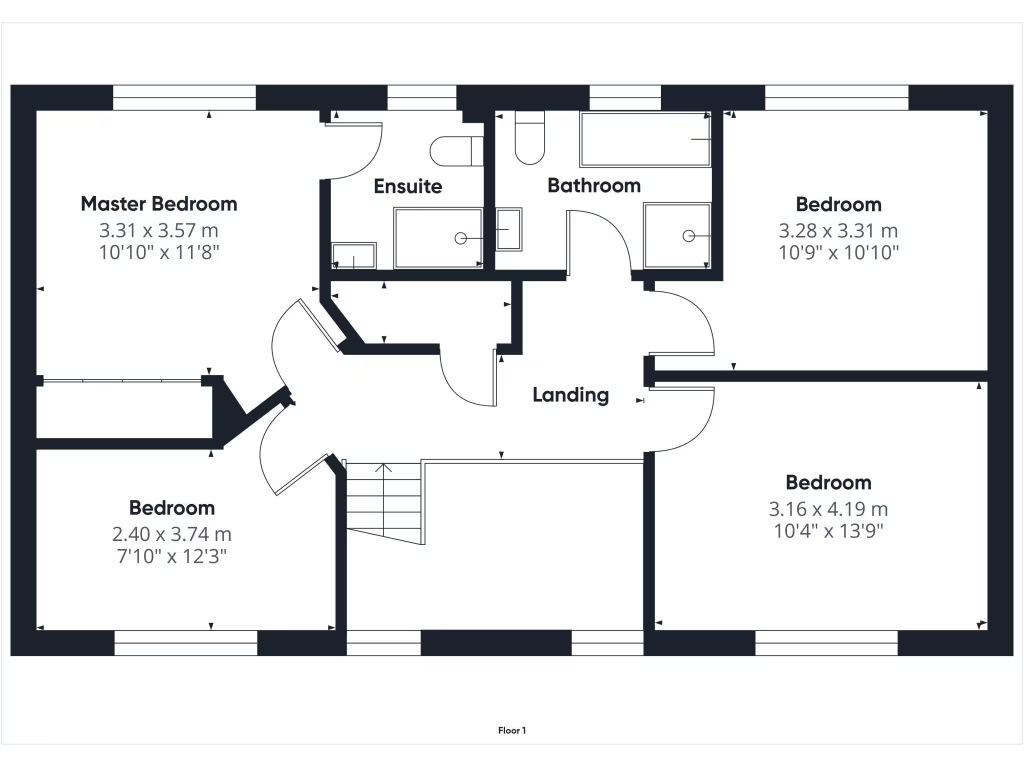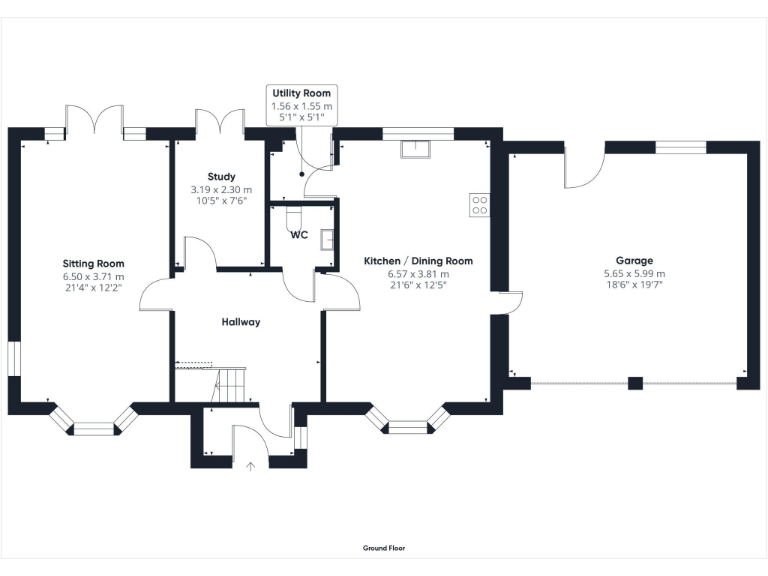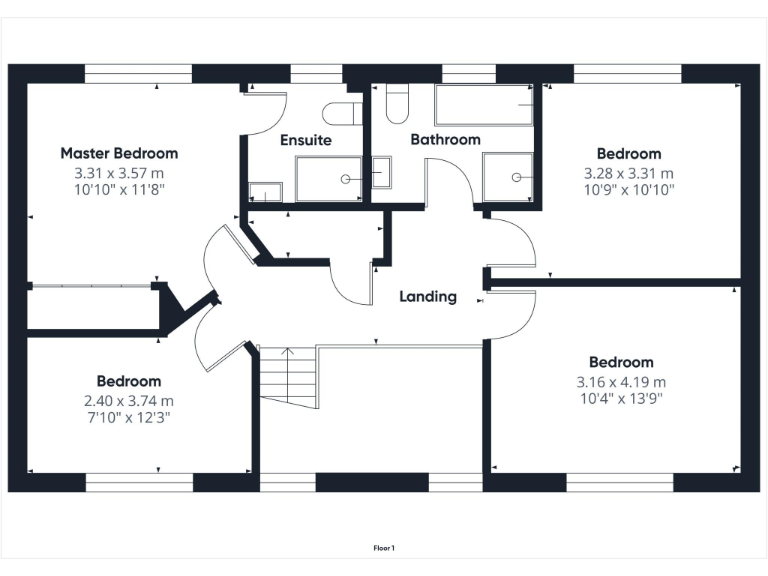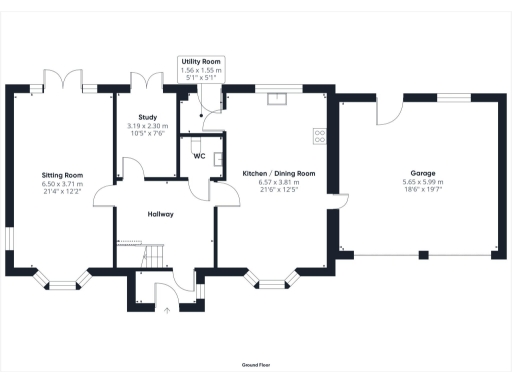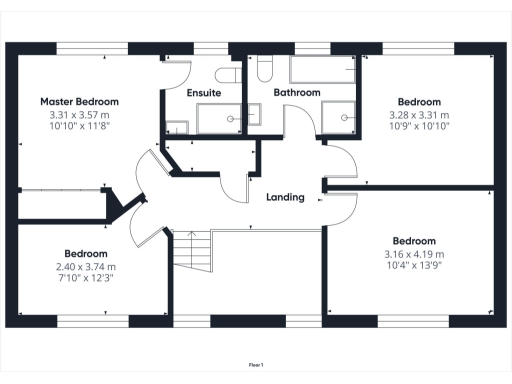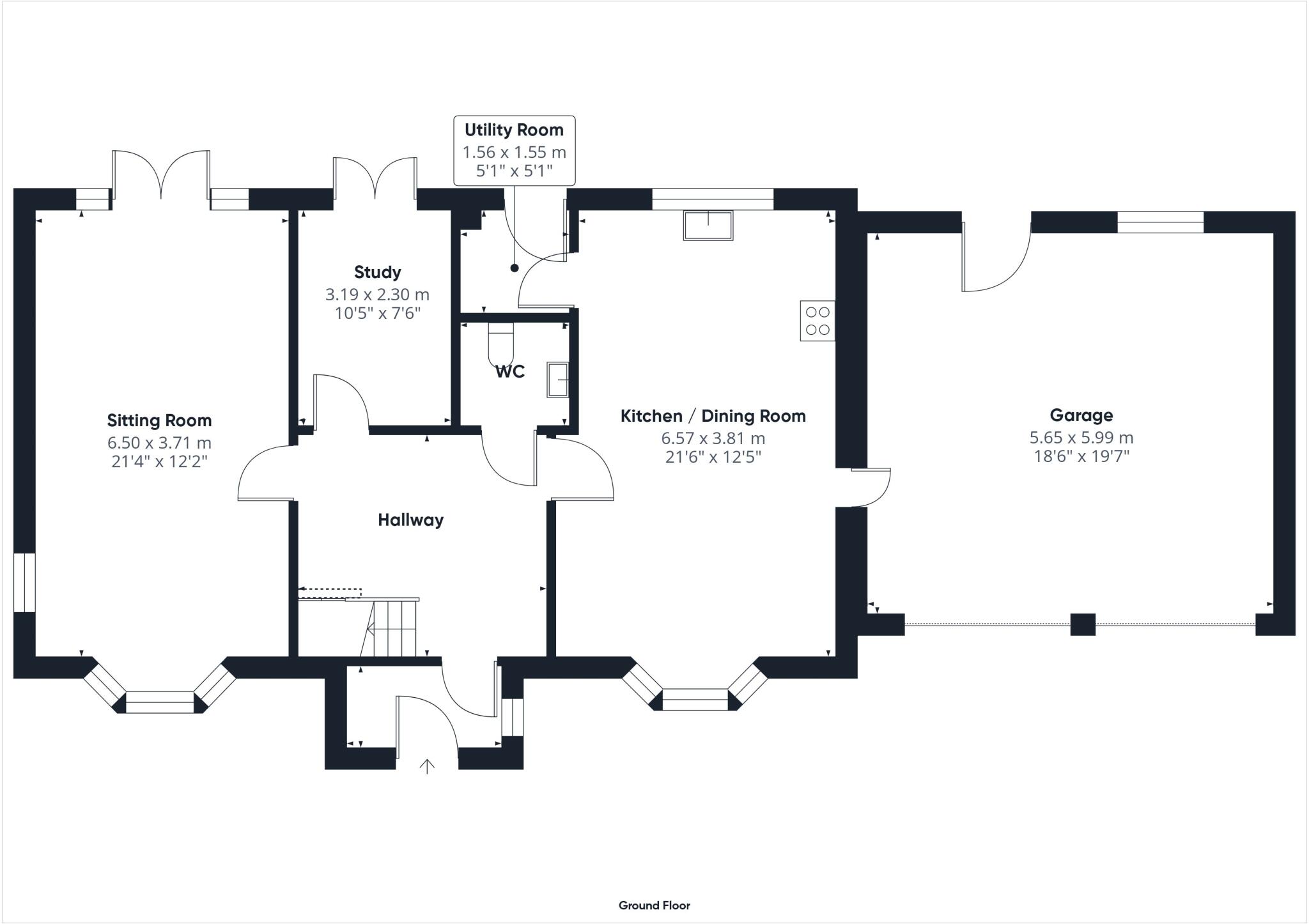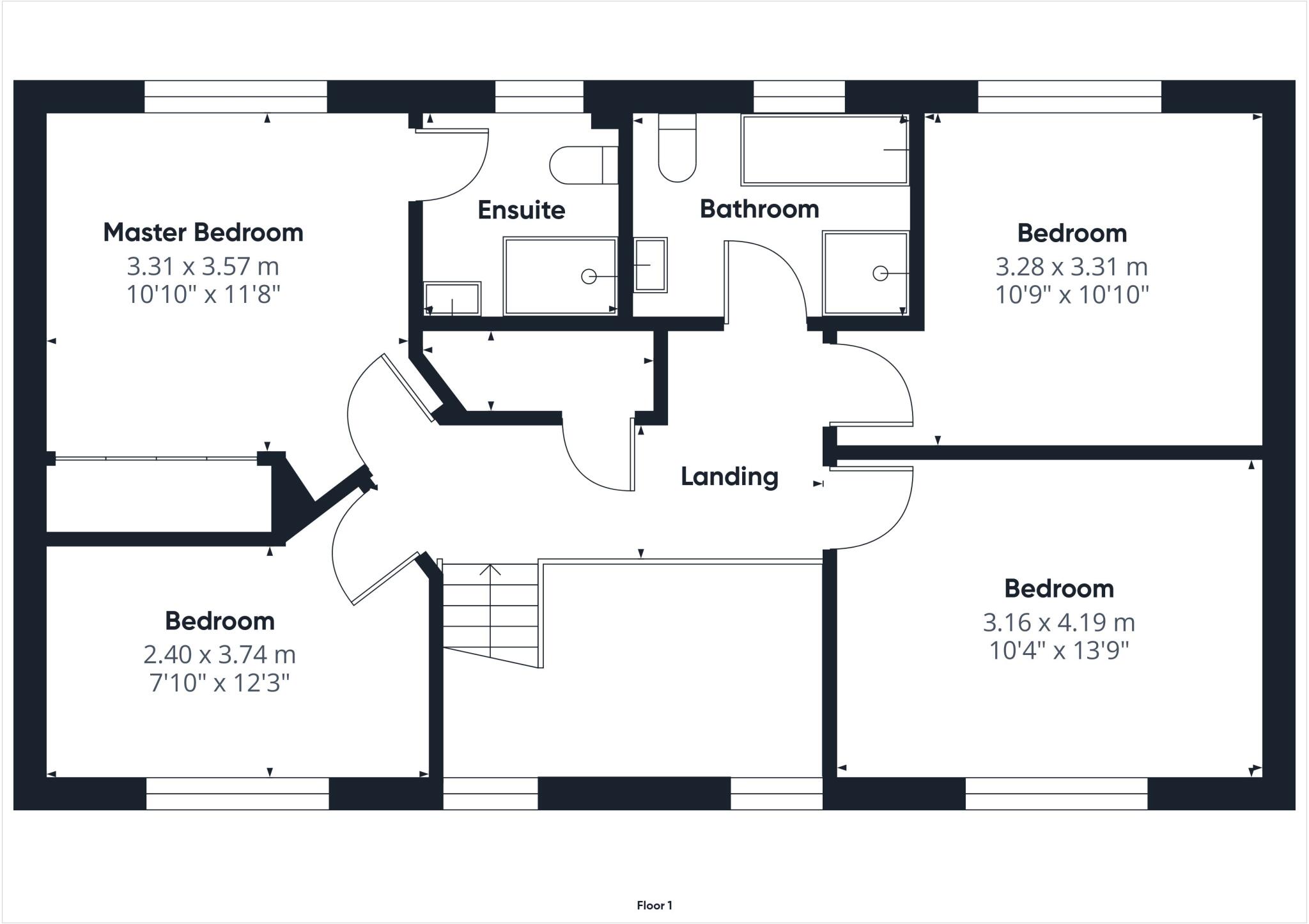Summary - Lealands Gate, Lea, Ross-on-Wye, Herefordshire, HR9 HR9 7YW
4 bed 2 bath Detached
High-spec four-bed house with huge garden in a peaceful village location.
Vaulted reception hall and separate study provide flexible family space
Open-plan kitchen with granite island and high-end integrated appliances
Solar panels and air source heat pump improve energy efficiency
Double garage with electric doors and loft storage; driveway parking
Generous, enclosed rear garden with raised stone terrace and lawn
Approximate internal area 1,117 sq ft — compact for four bedrooms
10-year ABC Architect’s Warranty included for structural coverage
Average broadband (c.80 Mbps); council tax band TBC
This four-bedroom detached house in Lea combines contemporary specification with energy-efficient systems, making it well suited to family life. A vaulted reception hall and a dedicated study give unexpected volume, while an open-plan kitchen with granite worktops and premium appliances is arranged for everyday living and entertaining. The property benefits from solar panels, an air source heat pump and a 10-year ABC Architect’s Warranty for added peace of mind.
Outside, the home sits within a gated development in a quiet village setting with a large private plot, stone terraces and lawned gardens. Practical features include a double garage with electric roll-up doors and loft storage plus a brick-paved driveway with space for several vehicles. The village offers a well regarded primary school, local shop and pub, with good road links to the A40 and M50.
Buyers should note the house’s modest internal floor area (approximately 1,117 sq ft) for a four-bedroom layout; some rooms are compact and storage planning is important. Broadband is average (up to c.80 Mbps) and council tax banding is to be confirmed. Overall, the home will suit families seeking a low-carbon, low-crime village lifestyle with generous outdoor space and high-spec internal finishes.
 3 bedroom detached house for sale in Lealands Gate, Lea, Ross-on-Wye, Herefordshire, HR9 — £495,000 • 3 bed • 3 bath • 1565 ft²
3 bedroom detached house for sale in Lealands Gate, Lea, Ross-on-Wye, Herefordshire, HR9 — £495,000 • 3 bed • 3 bath • 1565 ft²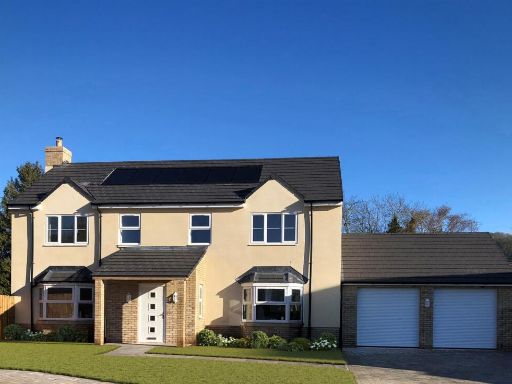 4 bedroom detached house for sale in Lea, Ross-on-Wye, HR9 — £625,000 • 4 bed • 2 bath • 635 ft²
4 bedroom detached house for sale in Lea, Ross-on-Wye, HR9 — £625,000 • 4 bed • 2 bath • 635 ft²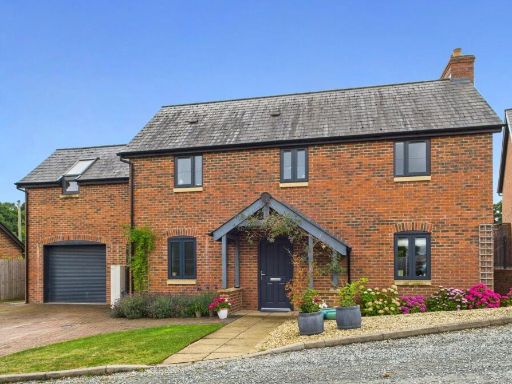 4 bedroom detached house for sale in Hunters Hall Way, Lea, Ross-on-Wye, Herefordshire, HR9 — £595,000 • 4 bed • 3 bath • 1894 ft²
4 bedroom detached house for sale in Hunters Hall Way, Lea, Ross-on-Wye, Herefordshire, HR9 — £595,000 • 4 bed • 3 bath • 1894 ft²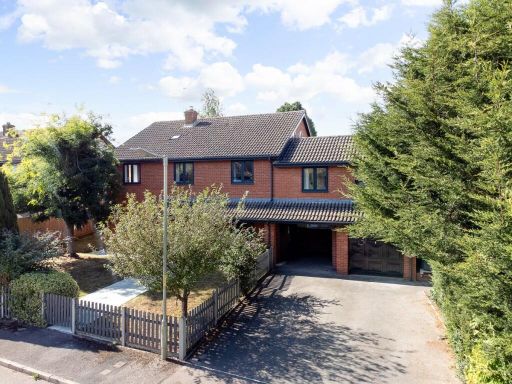 4 bedroom detached house for sale in Millbrook Gardens, Ross-on-Wye, HR9 — £500,000 • 4 bed • 3 bath • 1792 ft²
4 bedroom detached house for sale in Millbrook Gardens, Ross-on-Wye, HR9 — £500,000 • 4 bed • 3 bath • 1792 ft²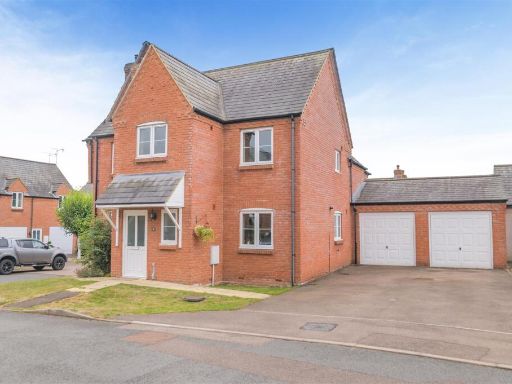 4 bedroom detached house for sale in Cox's Meadow, Lea, Ross-On-Wye, HR9 — £435,000 • 4 bed • 2 bath • 1555 ft²
4 bedroom detached house for sale in Cox's Meadow, Lea, Ross-On-Wye, HR9 — £435,000 • 4 bed • 2 bath • 1555 ft²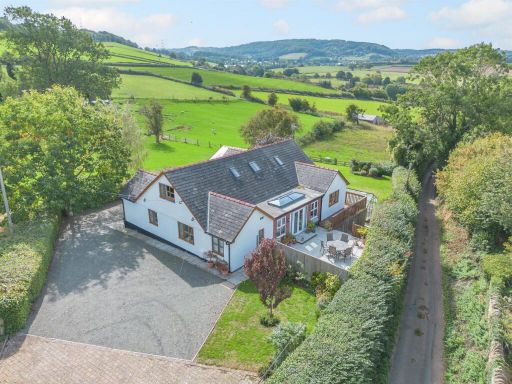 3 bedroom detached house for sale in Ross-on-Wye, HR9 — £700,000 • 3 bed • 2 bath • 2621 ft²
3 bedroom detached house for sale in Ross-on-Wye, HR9 — £700,000 • 3 bed • 2 bath • 2621 ft²