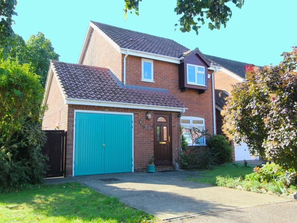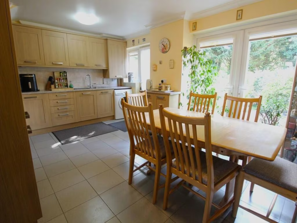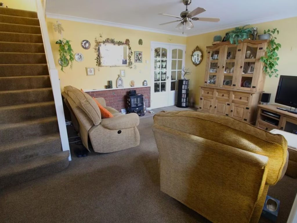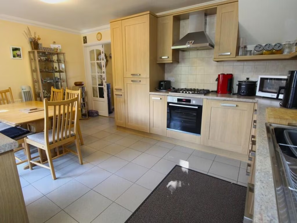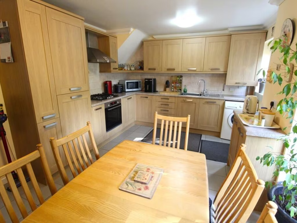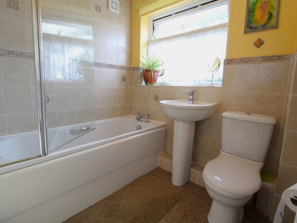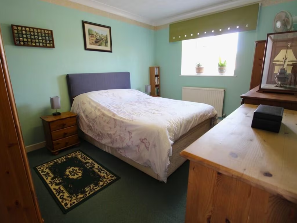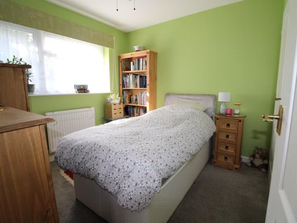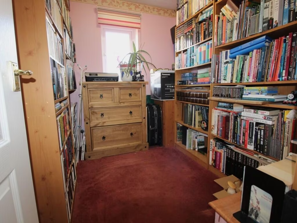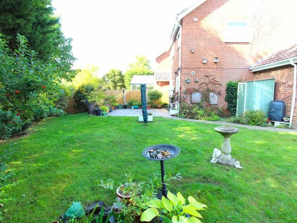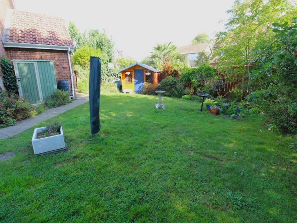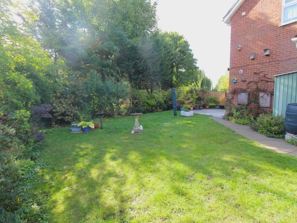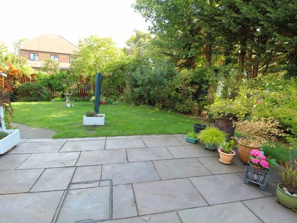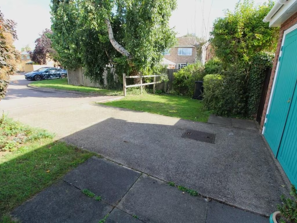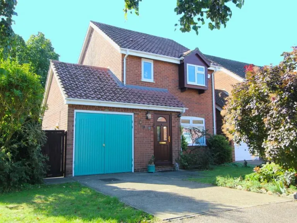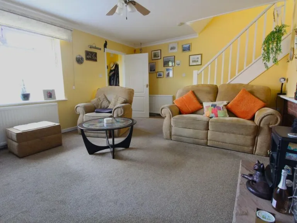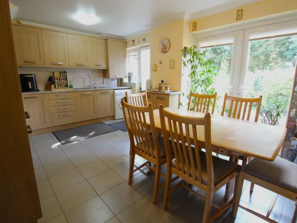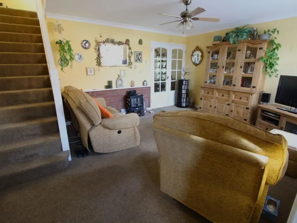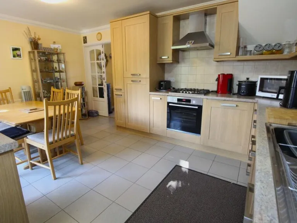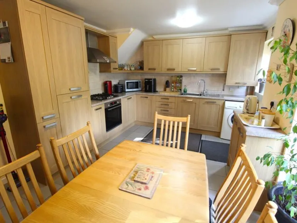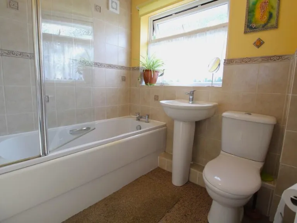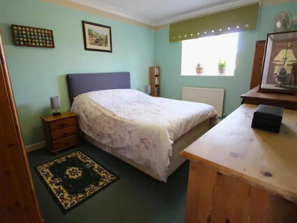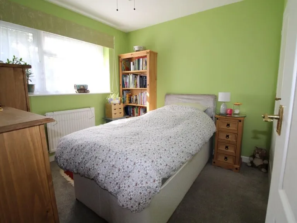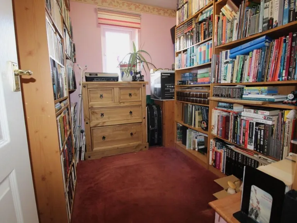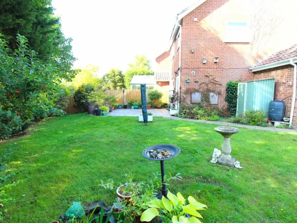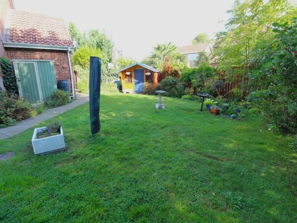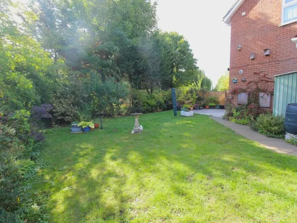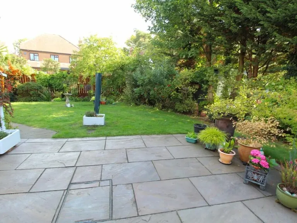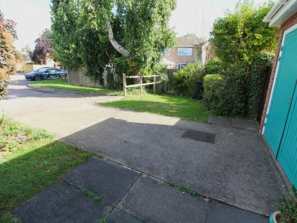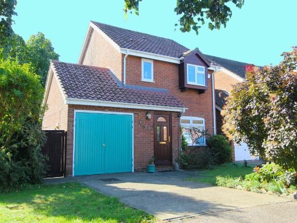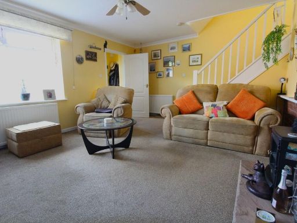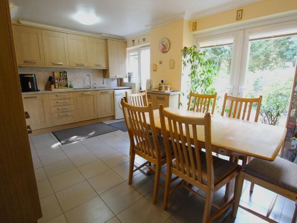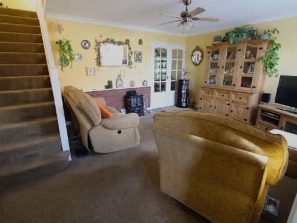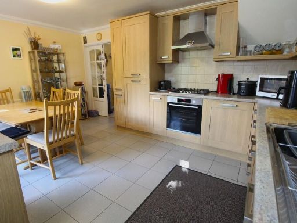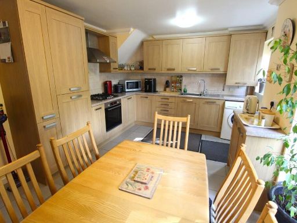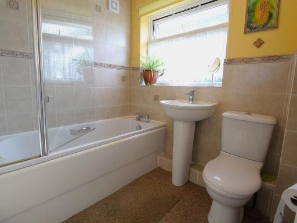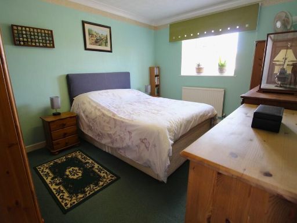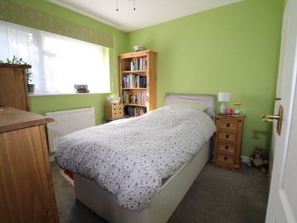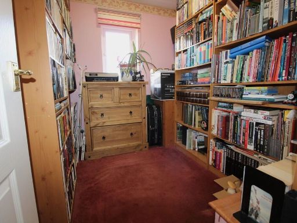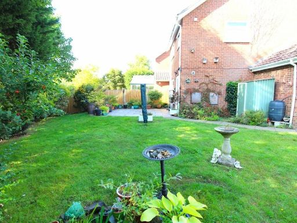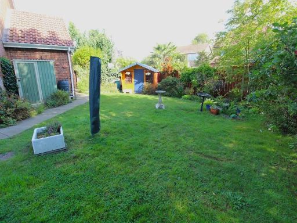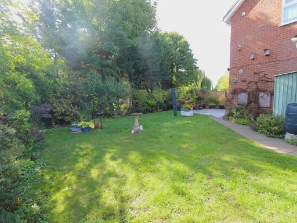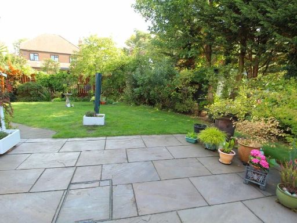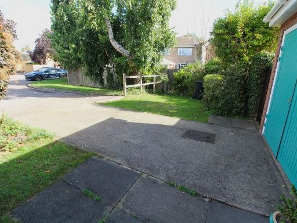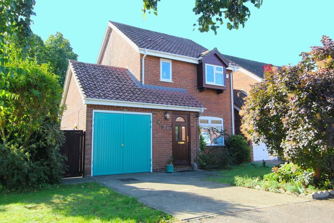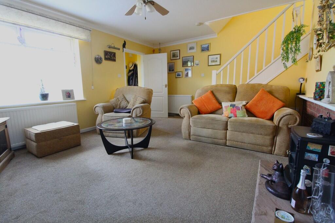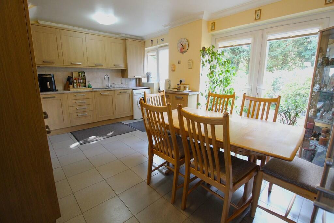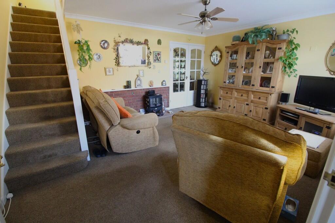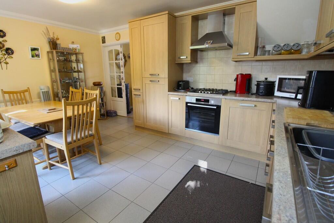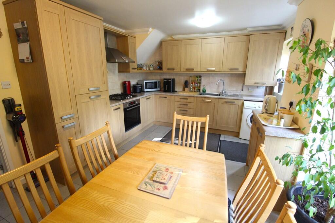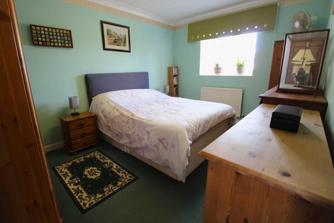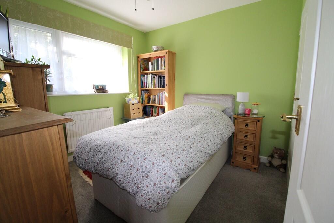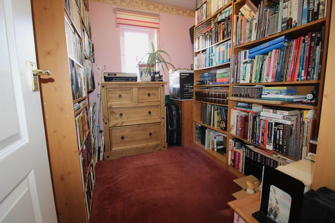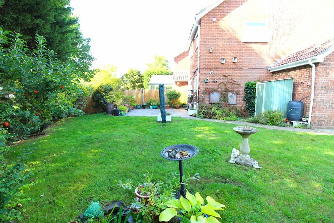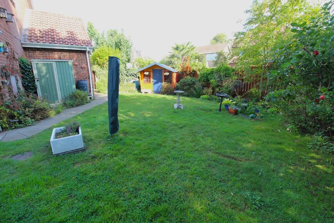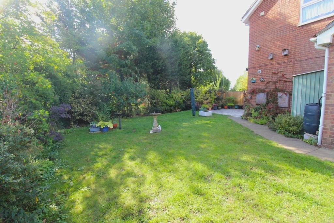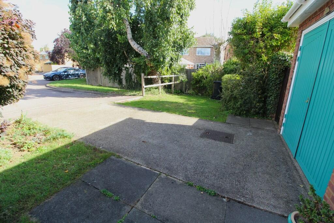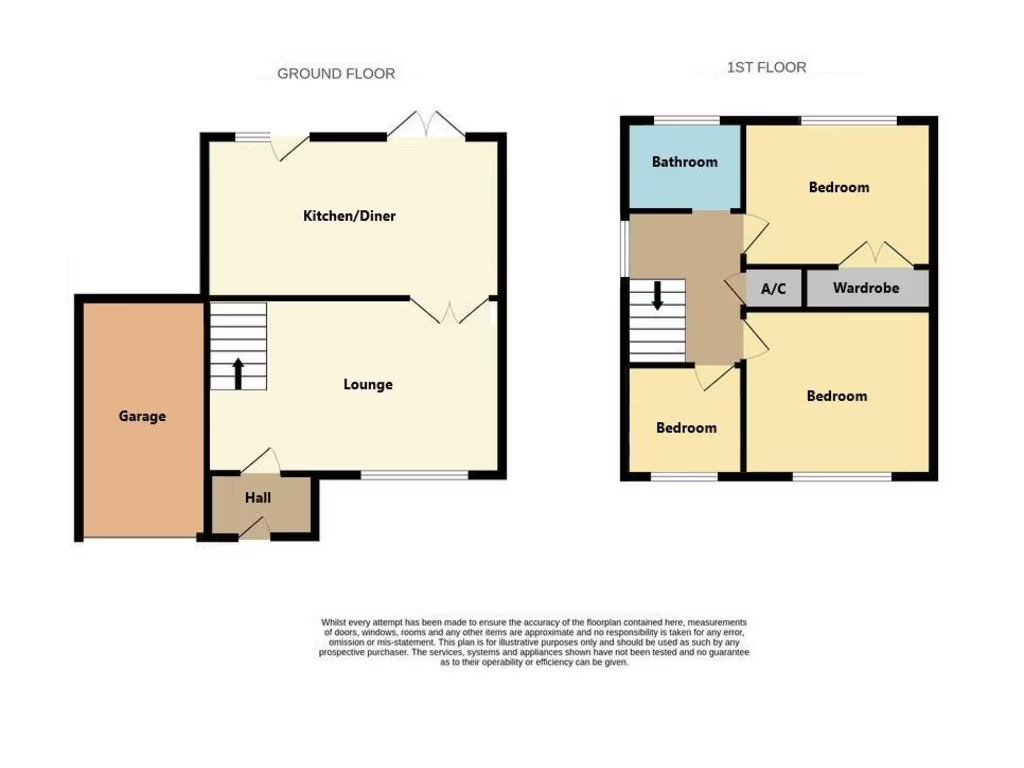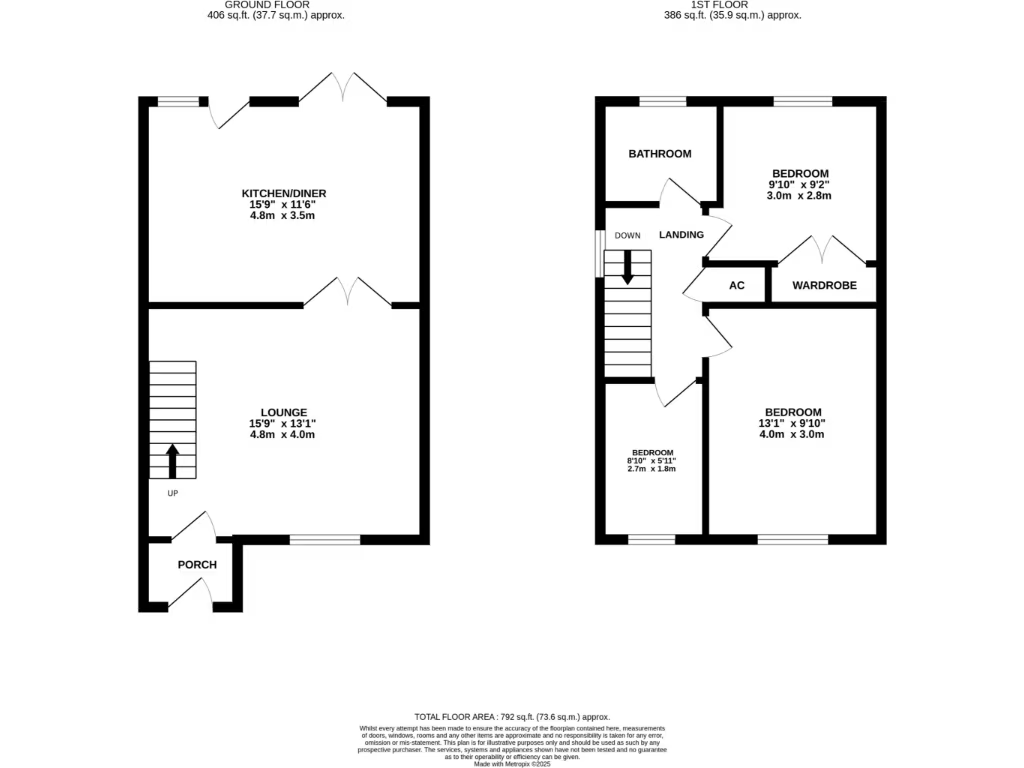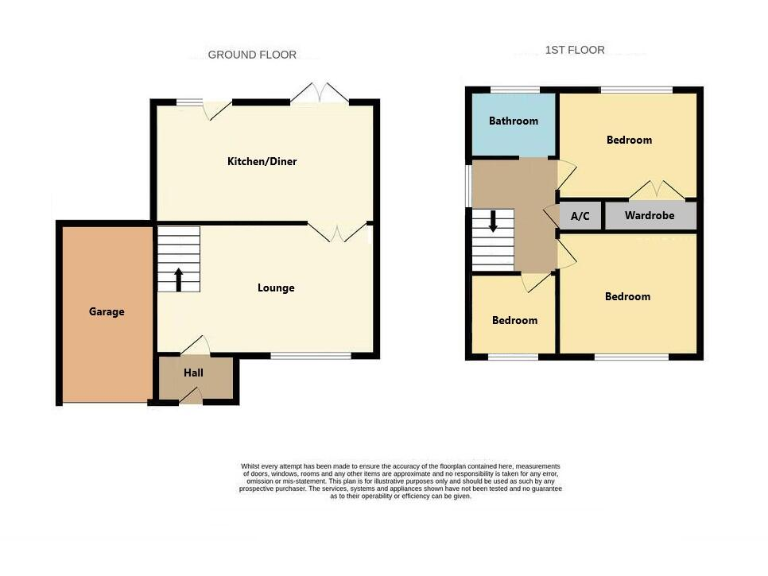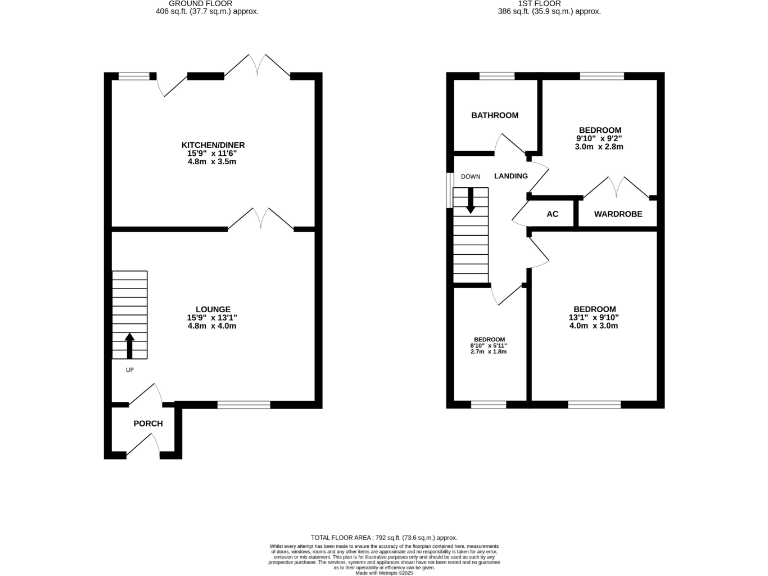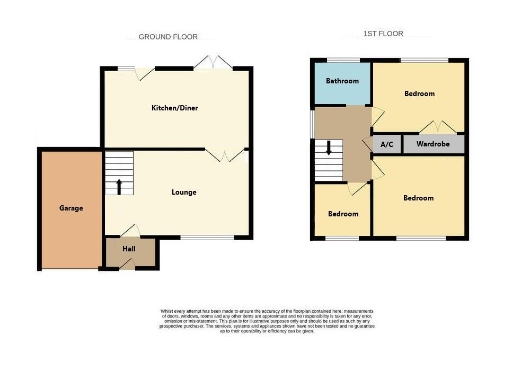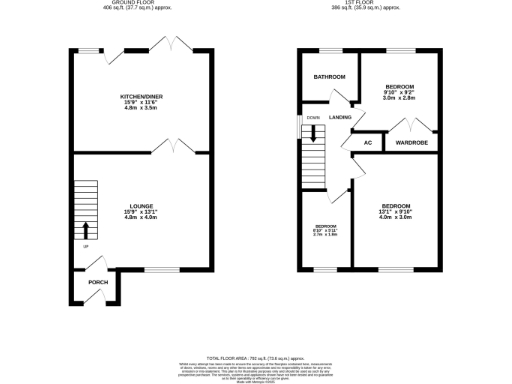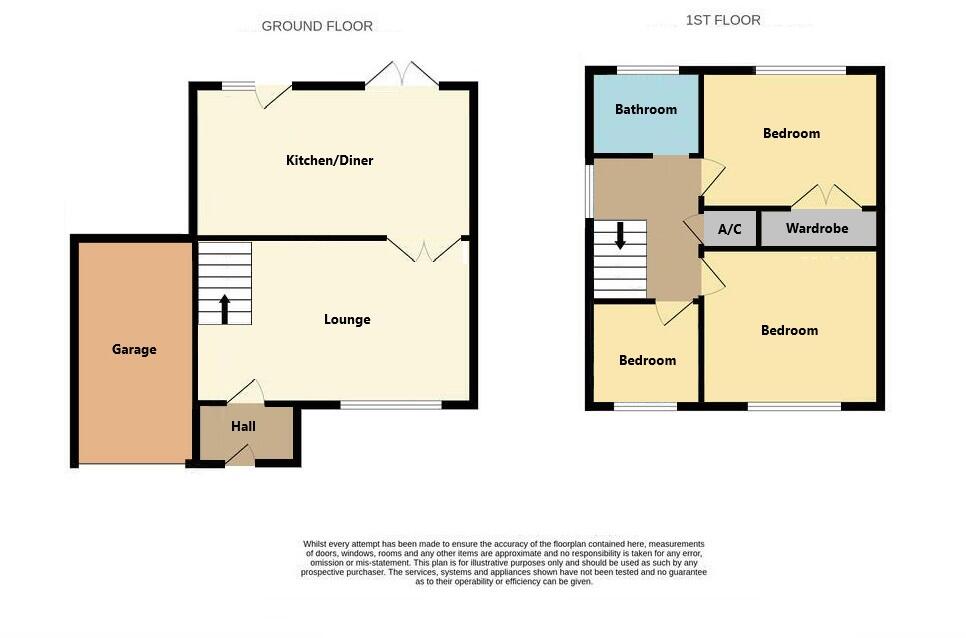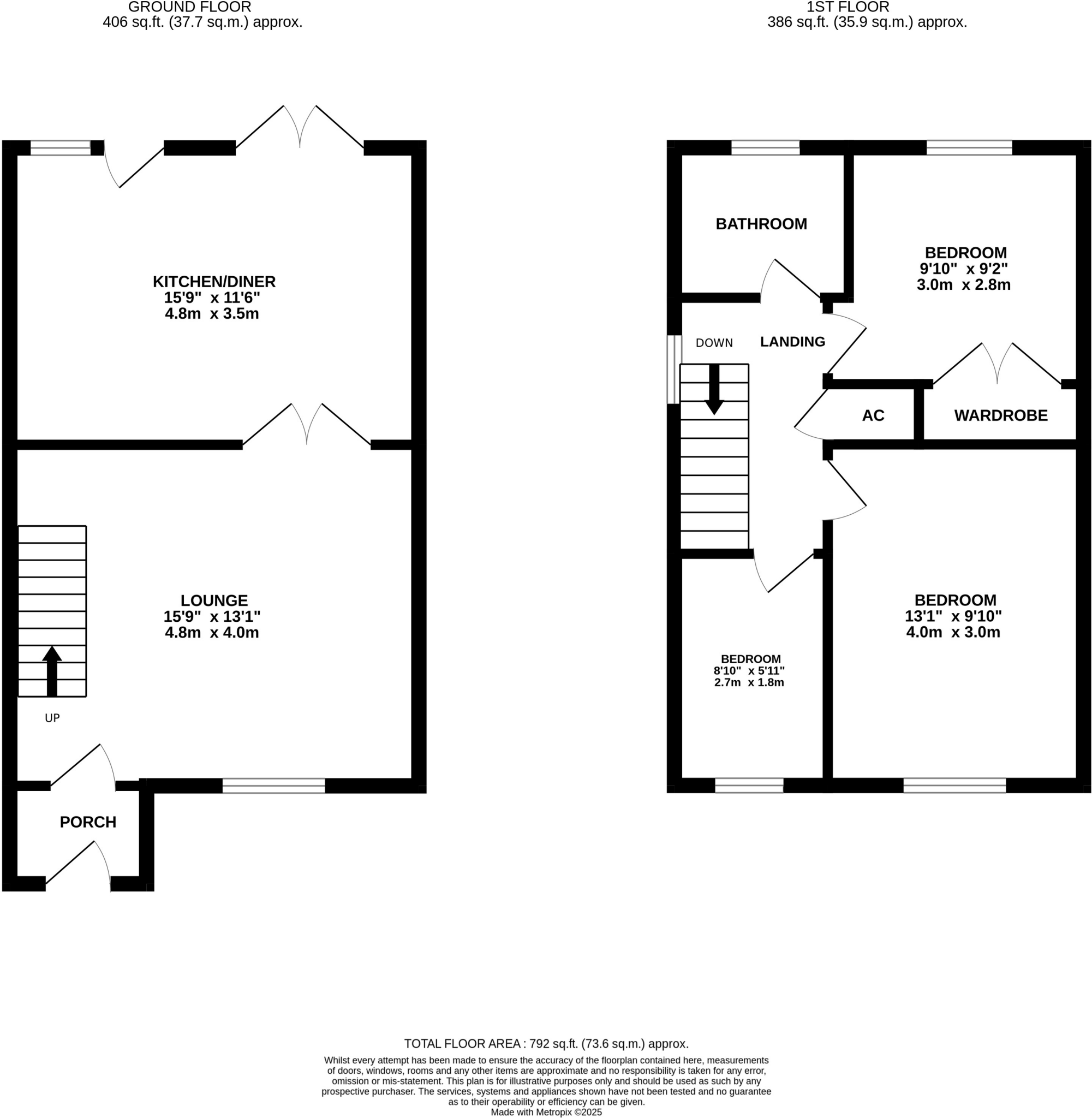Summary - 7 COOPERS CLOSE SANDY SG19 1NQ
3 bed 1 bath Detached
Well-presented three-bedroom detached home with large rear garden and garage.
Much larger-than-average rear garden and generous corner plot
Spacious 16ft lounge with built-in storage and light-filled aspect
Re-fitted 16ft modern kitchen/diner with French doors to garden
Single garage with power and light plus driveway off-road parking
uPVC double glazing and gas central heating throughout
Modest internal footprint (~792 sq ft); smaller-than-average living area
Single family bathroom only — may be limiting for larger households
Some rooms show wear and will benefit from cosmetic modernisation
Set on a generous corner plot in a peaceful close, this three-bedroom detached home offers straightforward family living with a much larger-than-average rear garden. The ground floor benefits from a spacious 16ft lounge and a re-fitted 16ft kitchen/diner with French doors to the garden — useful for everyday family life and entertaining. A single garage with power and driveway parking add practical off-street options.
Internally the property is presented well in many areas with modern kitchen and bathroom fittings, uPVC double glazing and gas central heating. The layout is conventional and easy to use: entrance hall, lounge, kitchen/diner, three bedrooms and a family bathroom. The plot size and rear garden are notable selling points for buyers wanting outdoor space in a quiet location.
Buyers should note the home’s modest internal footprint (approximately 792 sq ft) and a single family bathroom, which may be limiting for larger families. Some rooms show signs of wear and could benefit from targeted modernisation to reflect personal tastes. Overall this house suits first-time buyers, growing families seeking garden space, or buy-to-let investors looking for a low-risk, well-located property.
Location-wise, Sandy provides everyday amenities and commuter links, with straightforward access to major roads and the mainline rail services. Local schools have mixed Ofsted outcomes, so purchasers with specific schooling requirements should check current reports. Early viewing is recommended to assess how the size, layout and garden meet your needs.
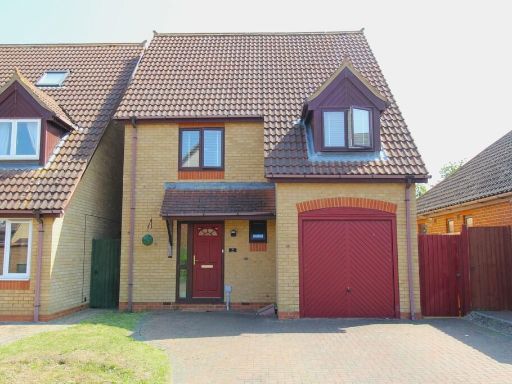 3 bedroom detached house for sale in Fieldfare, Sandy, SG19 — £365,000 • 3 bed • 2 bath • 1023 ft²
3 bedroom detached house for sale in Fieldfare, Sandy, SG19 — £365,000 • 3 bed • 2 bath • 1023 ft²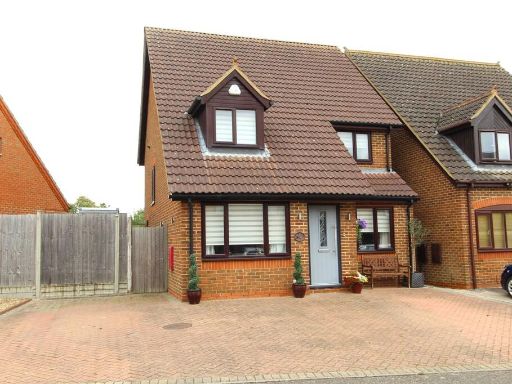 3 bedroom detached house for sale in Merlin Drive, Sandy, SG19 — £395,000 • 3 bed • 2 bath • 1051 ft²
3 bedroom detached house for sale in Merlin Drive, Sandy, SG19 — £395,000 • 3 bed • 2 bath • 1051 ft²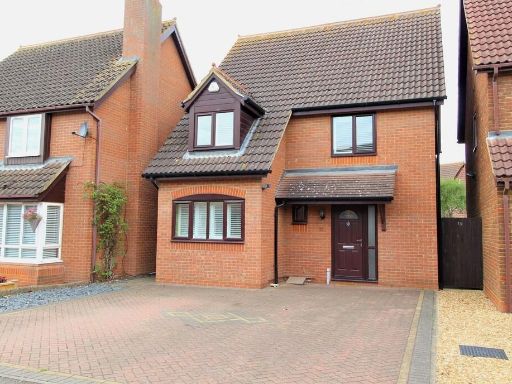 3 bedroom detached house for sale in Merlin Drive, Sandy, SG19 — £389,950 • 3 bed • 2 bath • 1144 ft²
3 bedroom detached house for sale in Merlin Drive, Sandy, SG19 — £389,950 • 3 bed • 2 bath • 1144 ft²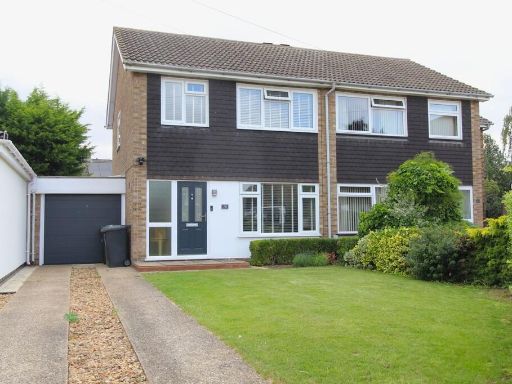 3 bedroom semi-detached house for sale in Girtford Crescent, Sandy, SG19 — £350,000 • 3 bed • 1 bath • 821 ft²
3 bedroom semi-detached house for sale in Girtford Crescent, Sandy, SG19 — £350,000 • 3 bed • 1 bath • 821 ft²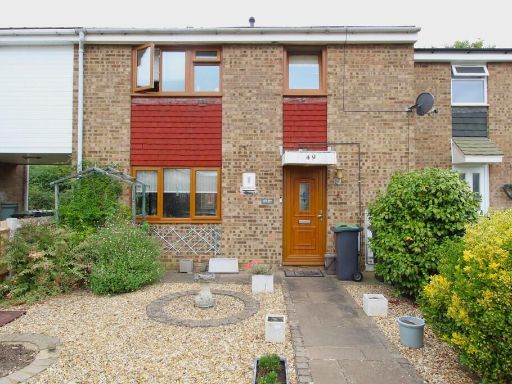 3 bedroom end of terrace house for sale in Abbey Grove, Sandy, SG19 — £285,000 • 3 bed • 1 bath • 926 ft²
3 bedroom end of terrace house for sale in Abbey Grove, Sandy, SG19 — £285,000 • 3 bed • 1 bath • 926 ft²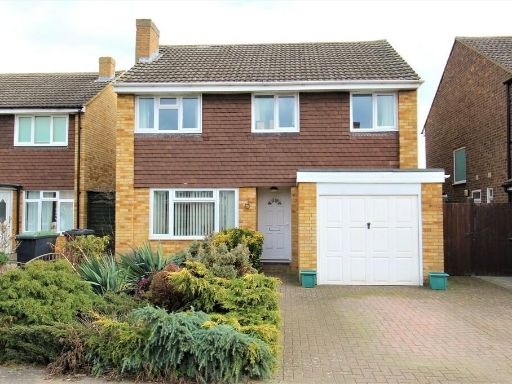 4 bedroom detached house for sale in Birch Grove, Sandy, SG19 — £439,950 • 4 bed • 2 bath • 1128 ft²
4 bedroom detached house for sale in Birch Grove, Sandy, SG19 — £439,950 • 4 bed • 2 bath • 1128 ft²