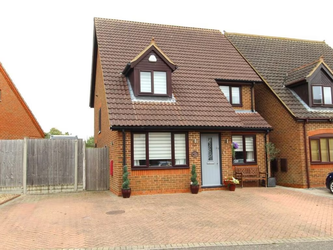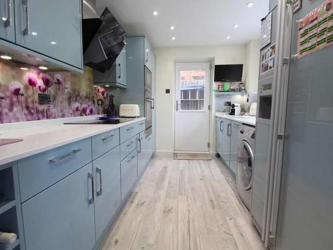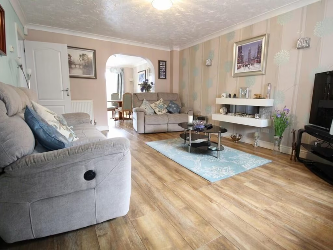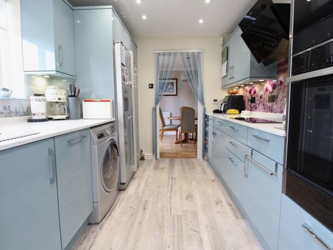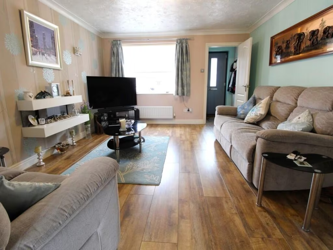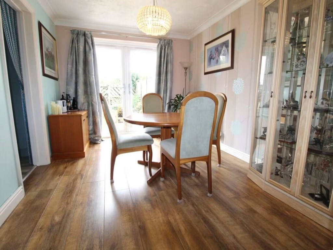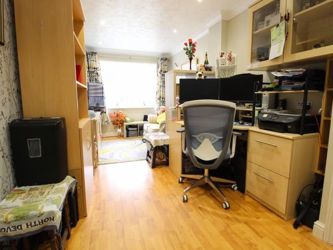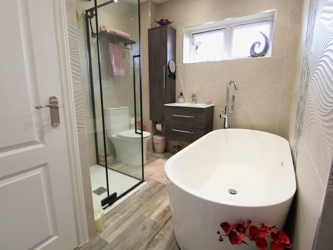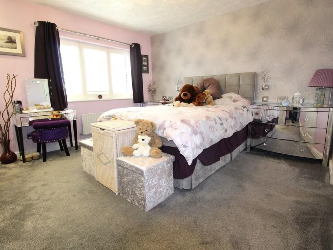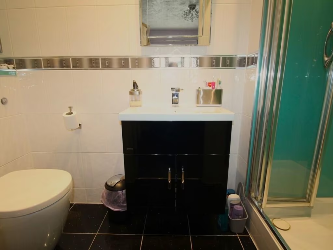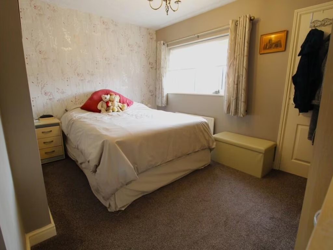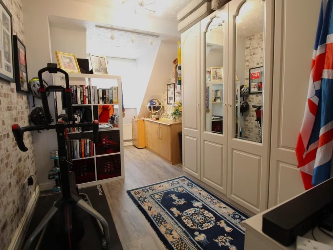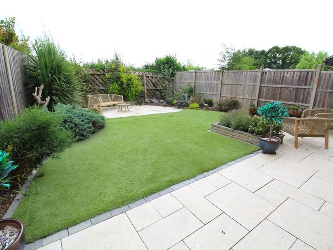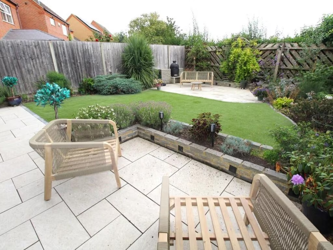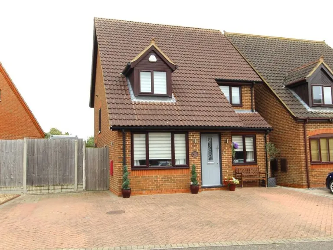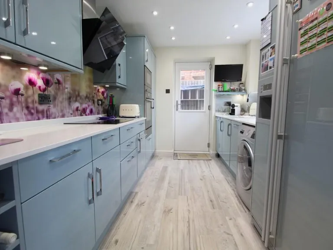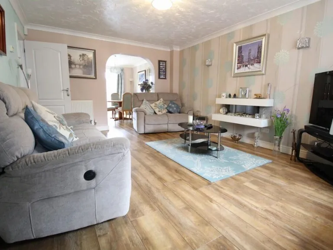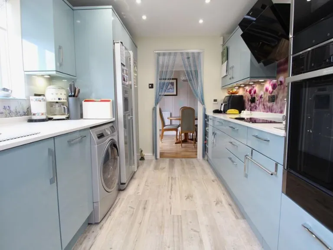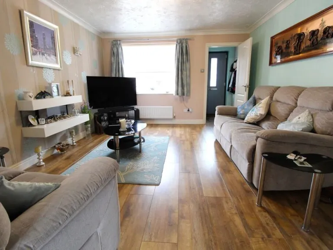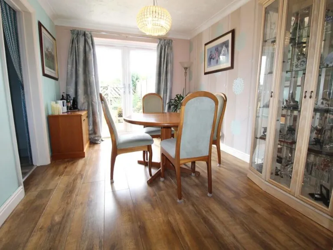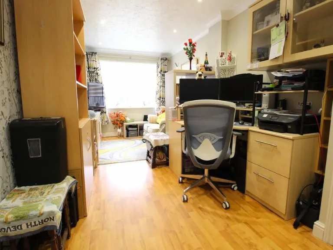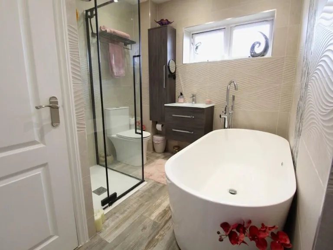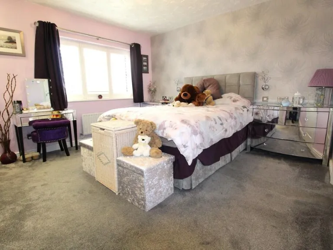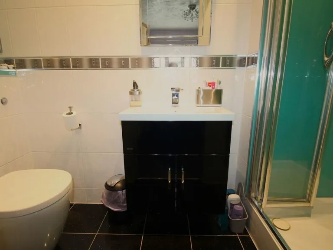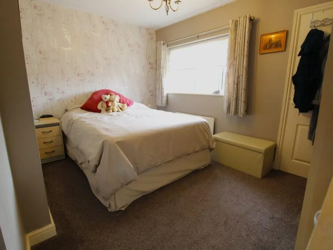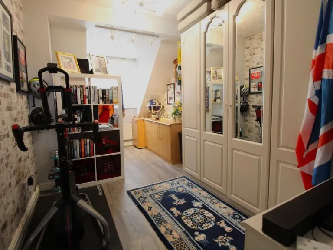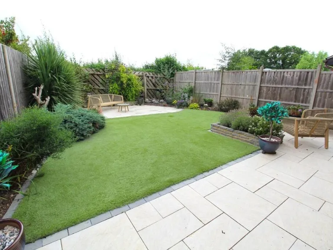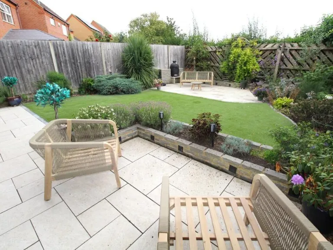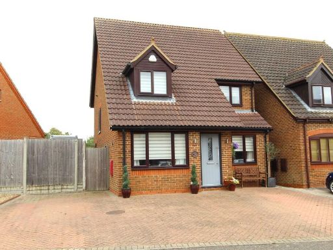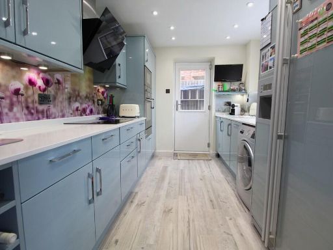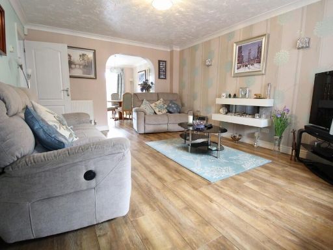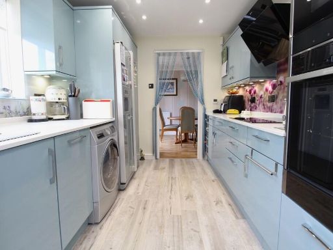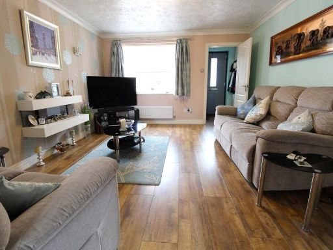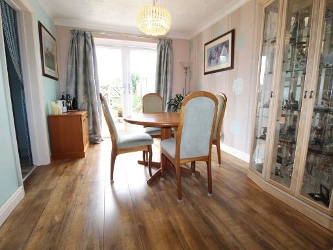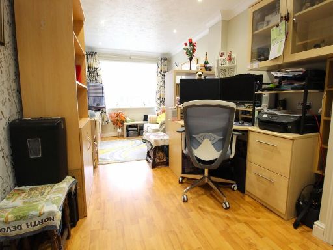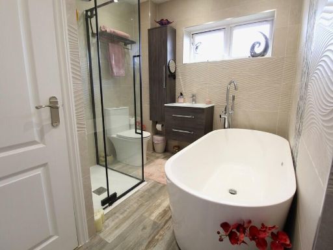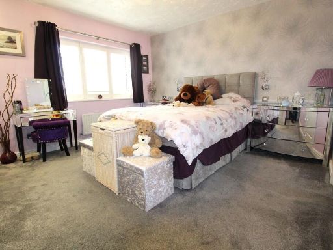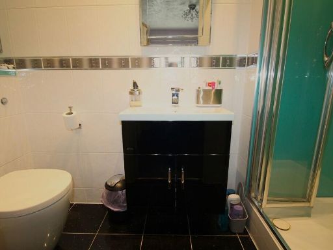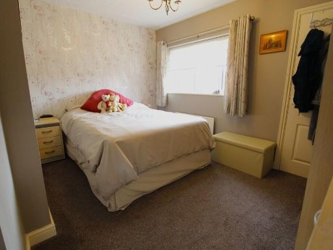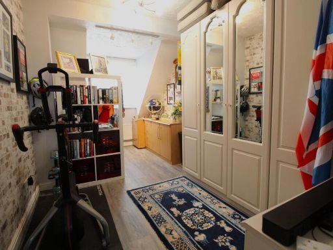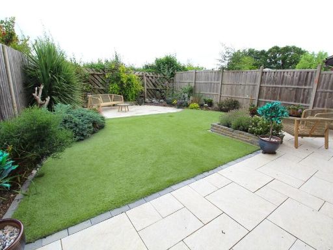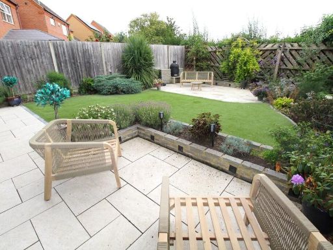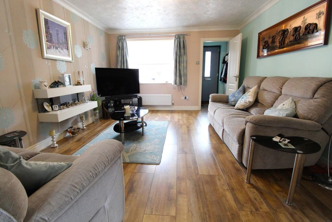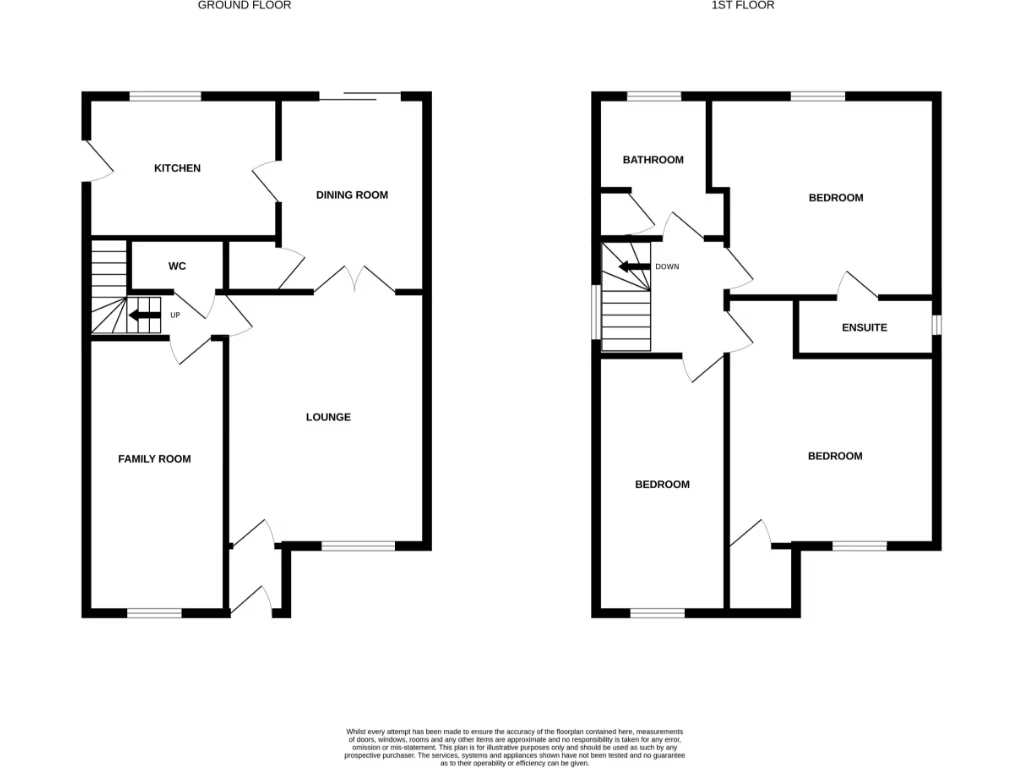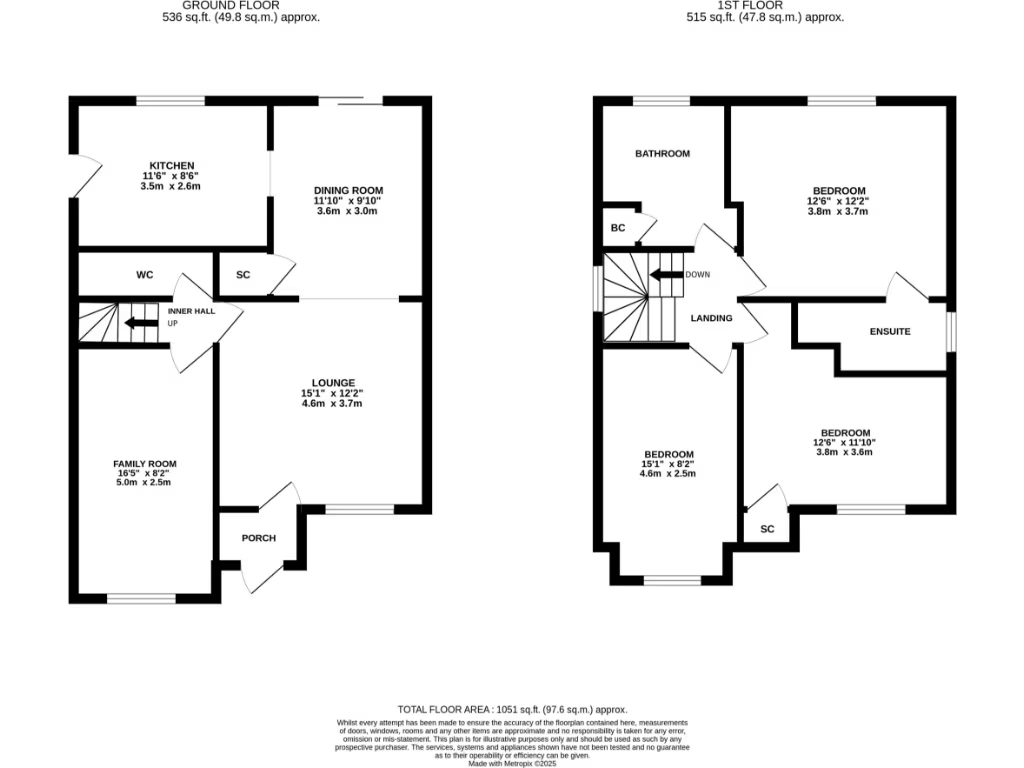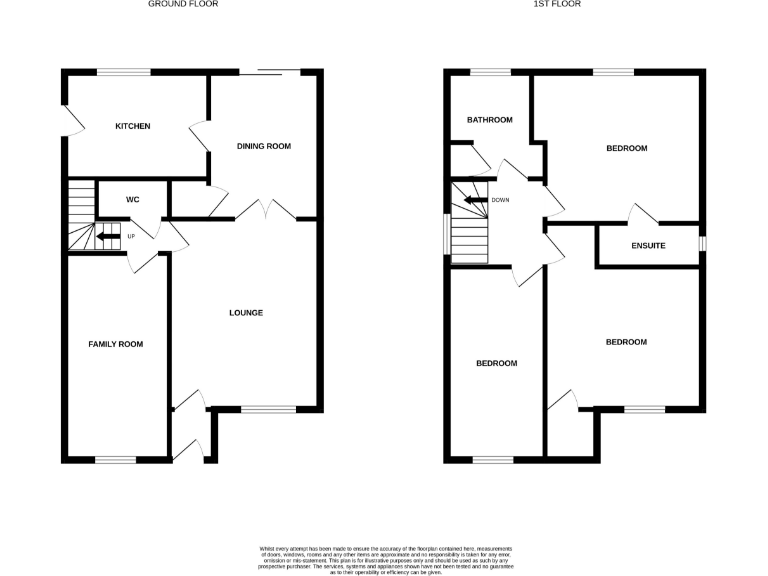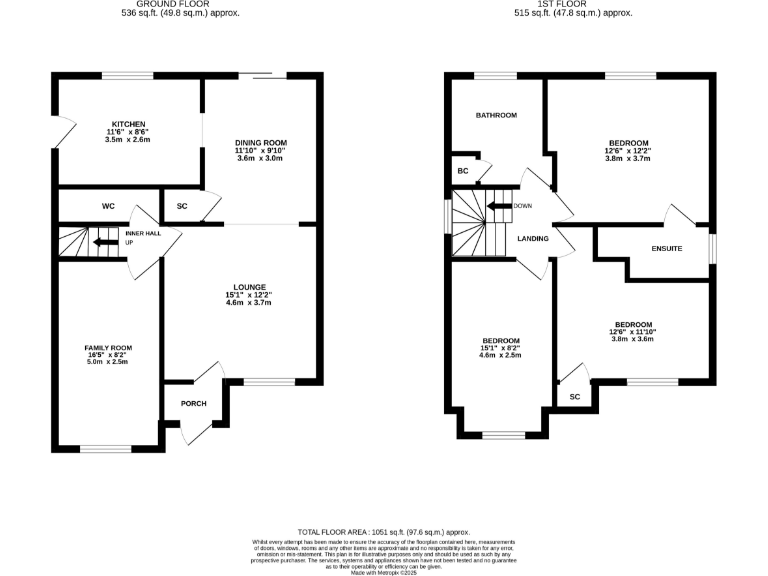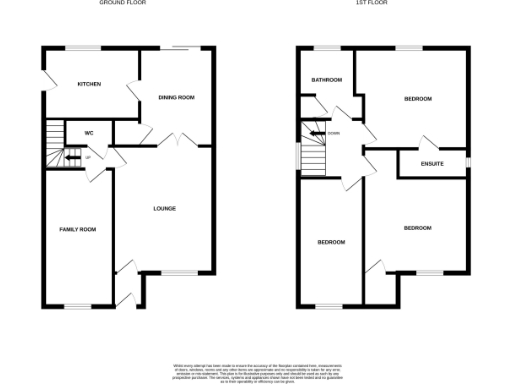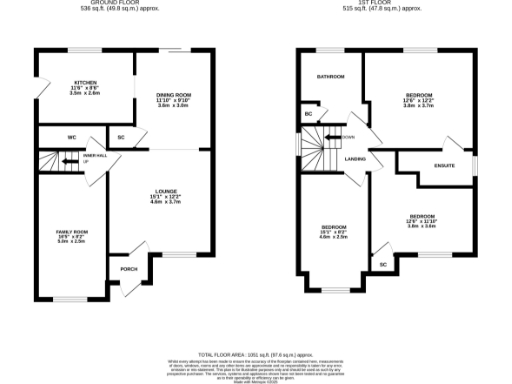Summary - 16 MERLIN DRIVE SANDY SG19 2UN
3 bed 2 bath Detached
Three double bedrooms, landscaped garden backing onto open green — ready to move in.
Three double bedrooms including master with modern en-suite
Spacious living: 15ft lounge, separate dining, 16ft family room/study
Re-fitted kitchen with quartz worktops and underfloor heating
Modern four-piece family bathroom with underfloor heating
Driveway for up to three vehicles, enclosed landscaped rear garden
Garden backs onto large open green (semi-public boundary)
Recently replaced uPVC double glazing and new combination boiler
Council tax band listed as expensive — factor into running costs
A well-presented three double-bedroom detached home in Sandy, offering flexible living across two floors and a private rear garden that backs onto a large open green. The ground floor provides three reception rooms — a 15ft sitting room, separate dining room and a 16ft family room/study — suited to family life, home working or hobby space. The re-fitted contemporary kitchen features quartz worktops, integrated appliances and underfloor heating for comfortable year-round use.
Upstairs the generous master bedroom includes a modern en-suite and there are two further double bedrooms plus a re-fitted four-piece family bathroom with underfloor heating. Recent upgrades include replacement uPVC double glazing throughout and a replaced combination boiler serving gas central heating, reducing immediate maintenance needs.
Outside, a mono-block driveway fits up to three vehicles and the landscaped, enclosed rear garden is low-maintenance with artificial lawn and patio seating, directly abutting a large open green — useful for children and pets but meaning the garden is semi-public at the boundary. The property is freehold and located in a quiet, comfortable suburb with good transport links to the A1(M) and mainline rail for commuters.
Notable practical points: the house is an average overall size (approx. 1,051 sq ft) for a modern family home and sits in an area with low crime and fast broadband. Council tax is described as expensive, which should be factored into running costs. Early inspection is recommended to assess layout and storage for specific family or accessibility needs.
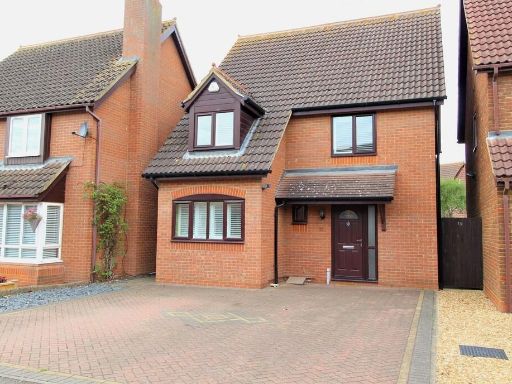 3 bedroom detached house for sale in Merlin Drive, Sandy, SG19 — £389,950 • 3 bed • 2 bath • 1144 ft²
3 bedroom detached house for sale in Merlin Drive, Sandy, SG19 — £389,950 • 3 bed • 2 bath • 1144 ft²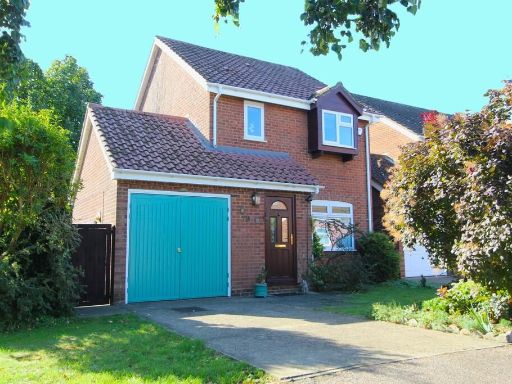 3 bedroom detached house for sale in Coopers Close, Sandy, SG19 — £399,950 • 3 bed • 1 bath
3 bedroom detached house for sale in Coopers Close, Sandy, SG19 — £399,950 • 3 bed • 1 bath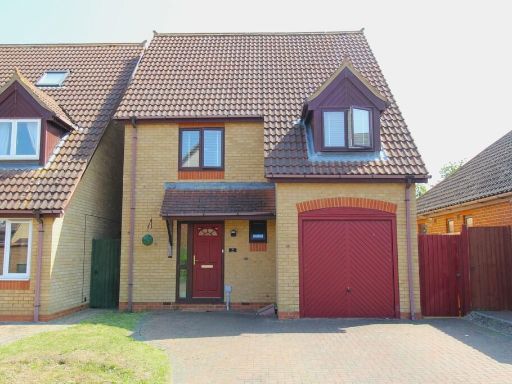 3 bedroom detached house for sale in Fieldfare, Sandy, SG19 — £365,000 • 3 bed • 2 bath • 1023 ft²
3 bedroom detached house for sale in Fieldfare, Sandy, SG19 — £365,000 • 3 bed • 2 bath • 1023 ft²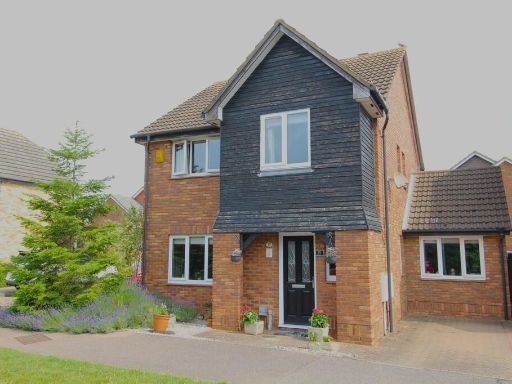 4 bedroom detached house for sale in Kestrel Way, Sandy, SG19 — £439,950 • 4 bed • 2 bath • 1215 ft²
4 bedroom detached house for sale in Kestrel Way, Sandy, SG19 — £439,950 • 4 bed • 2 bath • 1215 ft²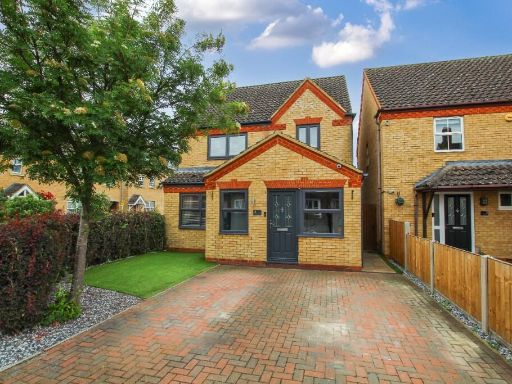 3 bedroom detached house for sale in Kestrel Way, Sandy, Bedfordshire, SG19 — £389,950 • 3 bed • 2 bath • 1117 ft²
3 bedroom detached house for sale in Kestrel Way, Sandy, Bedfordshire, SG19 — £389,950 • 3 bed • 2 bath • 1117 ft²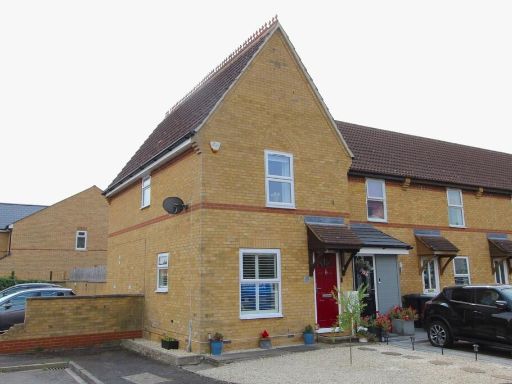 3 bedroom end of terrace house for sale in Arran Close, Sandy, SG19 — £299,950 • 3 bed • 1 bath • 732 ft²
3 bedroom end of terrace house for sale in Arran Close, Sandy, SG19 — £299,950 • 3 bed • 1 bath • 732 ft²