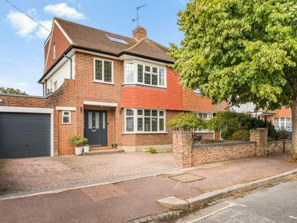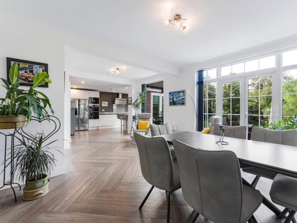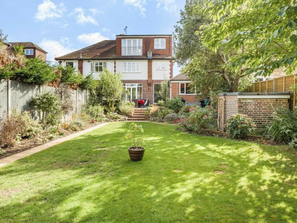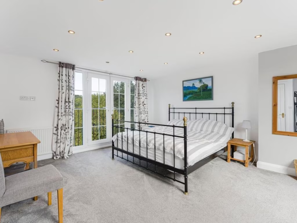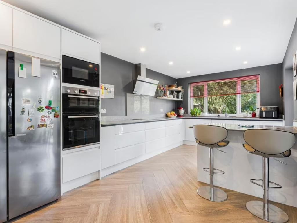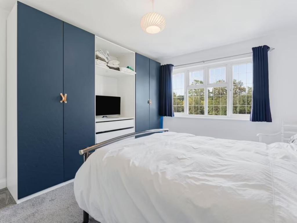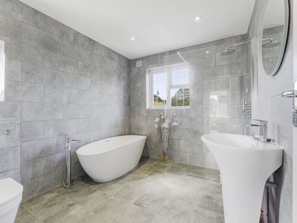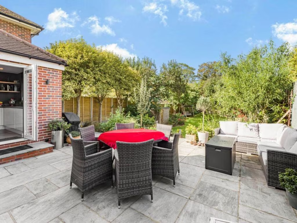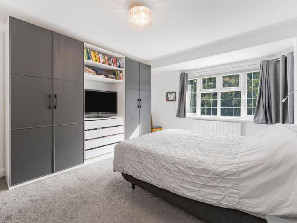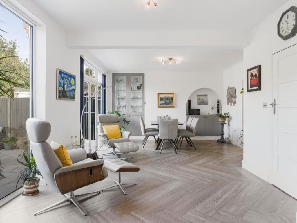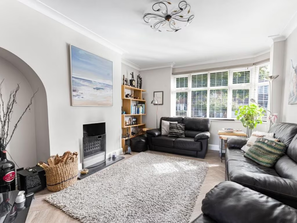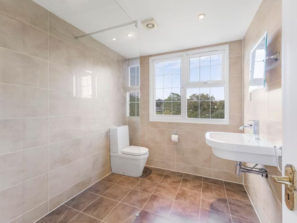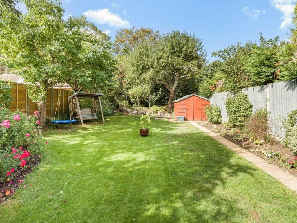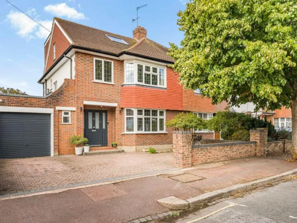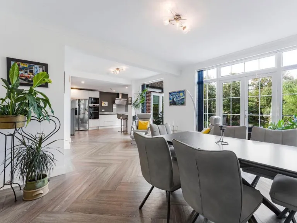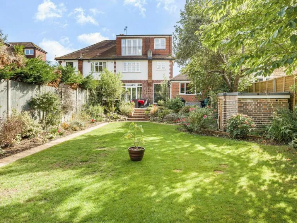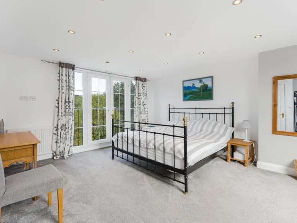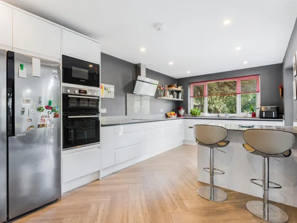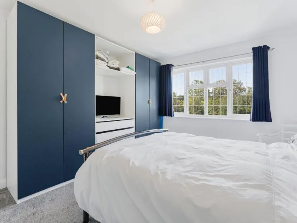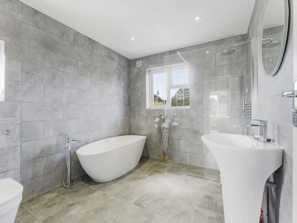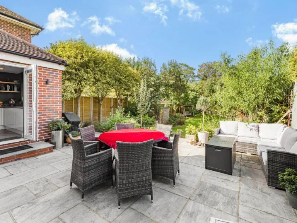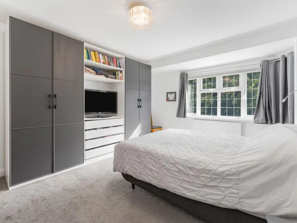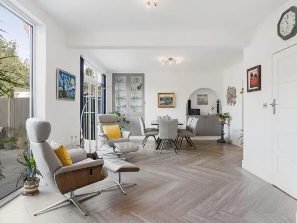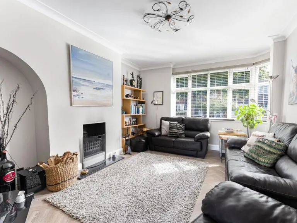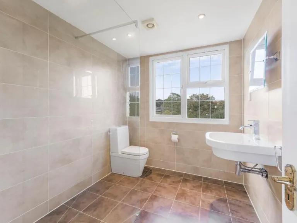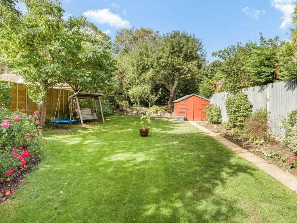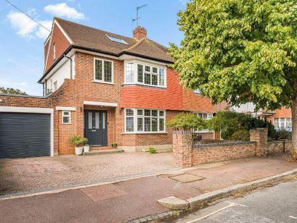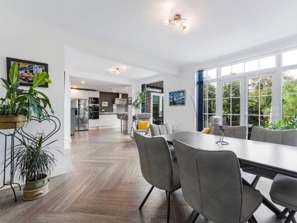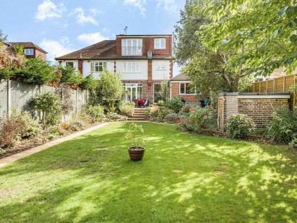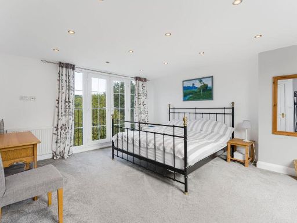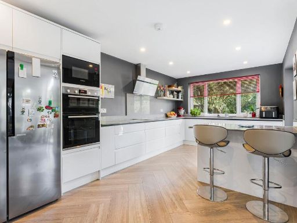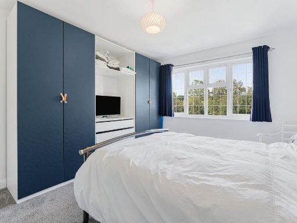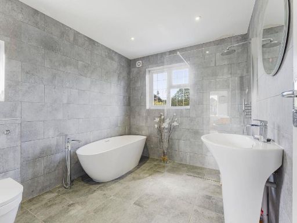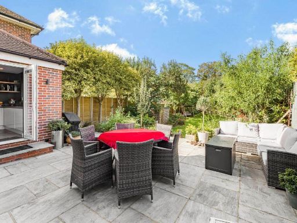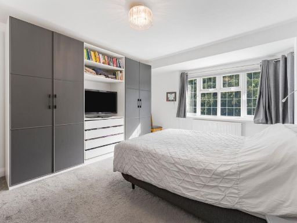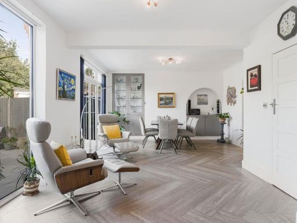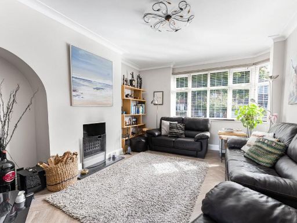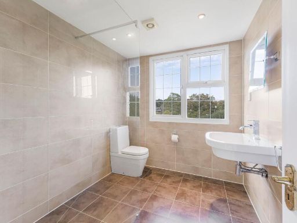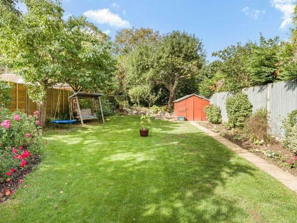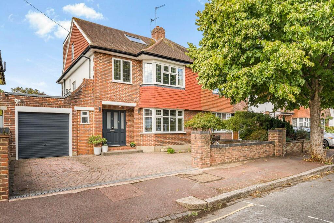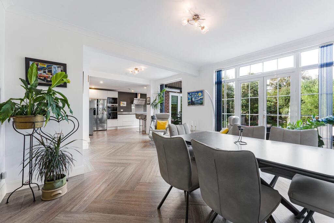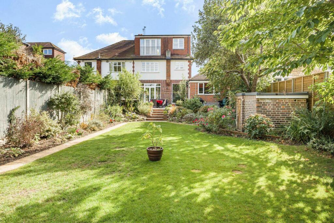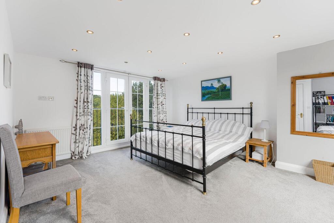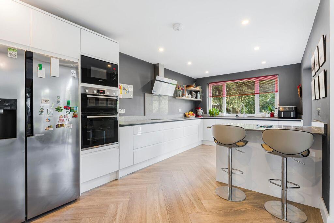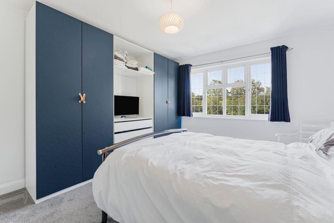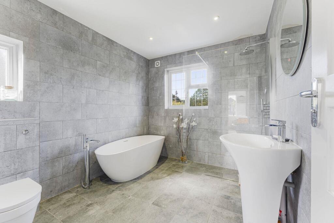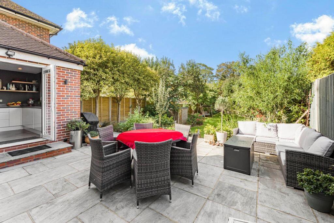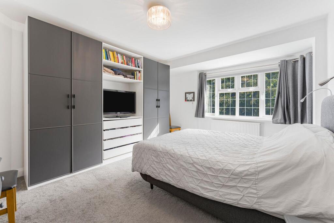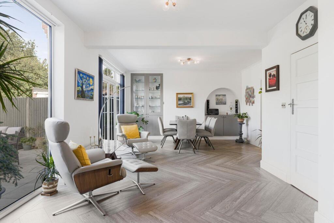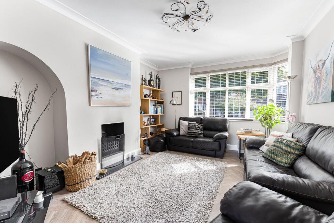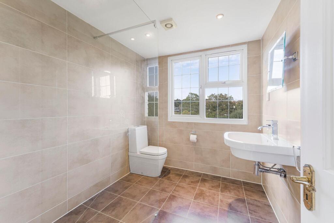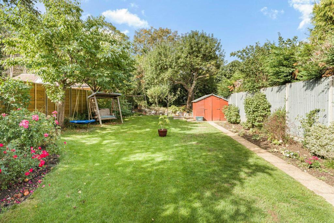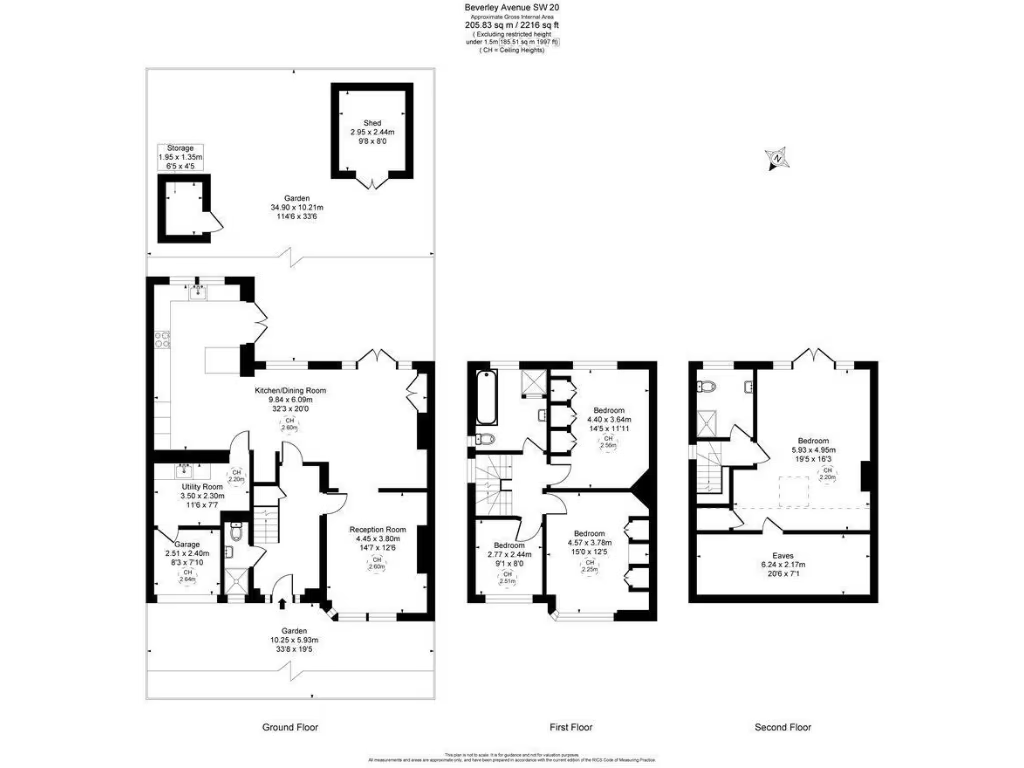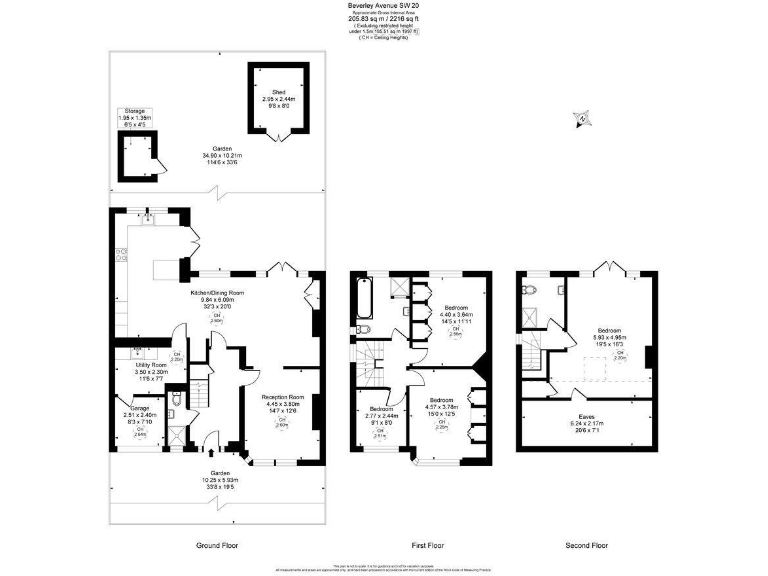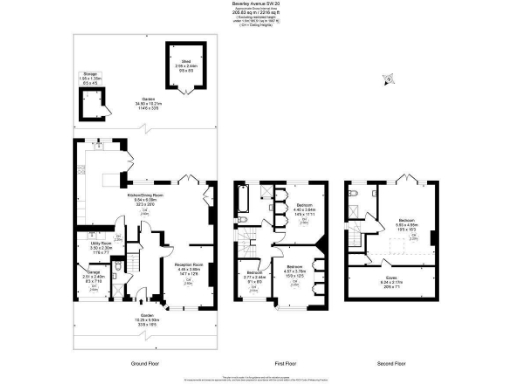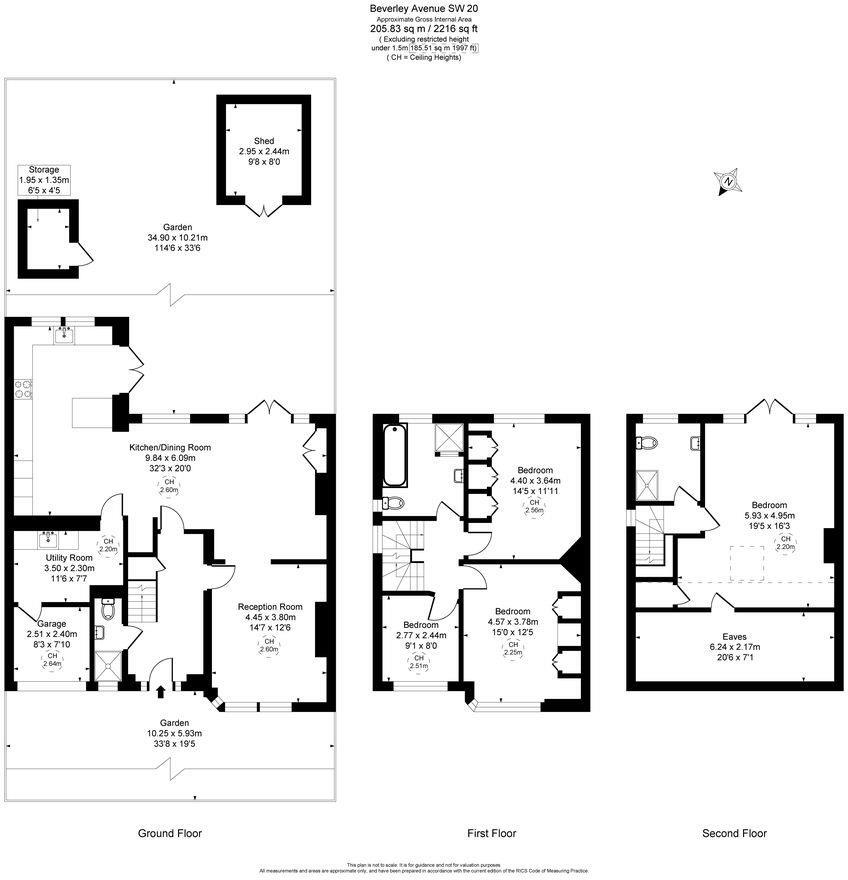Summary - 10 BEVERLEY AVENUE LONDON SW20 0RL
4 bed 3 bath Semi-Detached
Large four-bedroom home with a 114 ft west garden and excellent schools nearby.
Four double bedrooms and three bathrooms across three floors
Spacious open-plan kitchen/dining/family room filled with natural light
Large west-facing garden approx. 114 ft — rare and private plot
Off-street parking plus garage for storage and separate utility room
Principal bedroom c.19ft x 16ft with generous proportions
Potential to extend further subject to usual planning consents (S.T.P.P.)
EPC D; original solid brick walls assumed uninsulated — energy upgrades advised
Council Tax Band F — higher ongoing local charges
This substantial 1930s semi-detached house offers 2,216 sqft of family-focused living across three floors, with four double bedrooms and three bathrooms. The standout open-plan kitchen/dining/family room opens to a rare 114 ft west-facing garden — ideal for afternoon sun, children’s play and long-term landscaping or leisure projects.
Located on a peaceful tree-lined cul-de-sac, the home sits within easy reach of Raynes Park station, Wimbledon Common and a strong selection of primary and secondary schools. Practical features include off-street parking, a garage for storage, a utility room and a generous principal bedroom (c.19ft x 16ft), making day-to-day family life straightforward.
There is scope to increase living space subject to planning permission (S.T.P.P.), so the property will suit buyers seeking immediate comfortable accommodation with clear extension potential. It is sold freehold and with no onward chain, which simplifies a quick move.
Buyers should note a few material considerations: the EPC is rated D and the property’s original solid brick walls are assumed to have no cavity insulation, so energy-efficiency upgrades may be desirable. Council Tax sits in band F, reflecting local running costs. These are realistic trade-offs for the size, plot and location on offer.
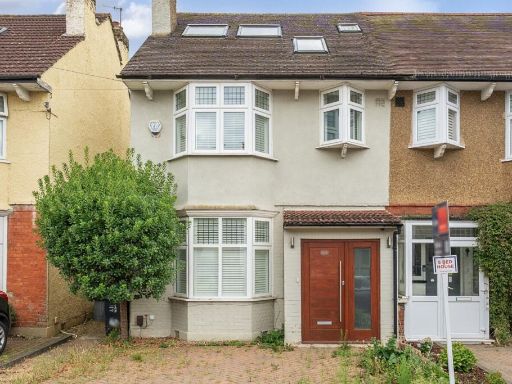 5 bedroom semi-detached house for sale in Camberley Avenue, West Wimbledon, London, SW20 — £1,150,000 • 5 bed • 2 bath • 1523 ft²
5 bedroom semi-detached house for sale in Camberley Avenue, West Wimbledon, London, SW20 — £1,150,000 • 5 bed • 2 bath • 1523 ft²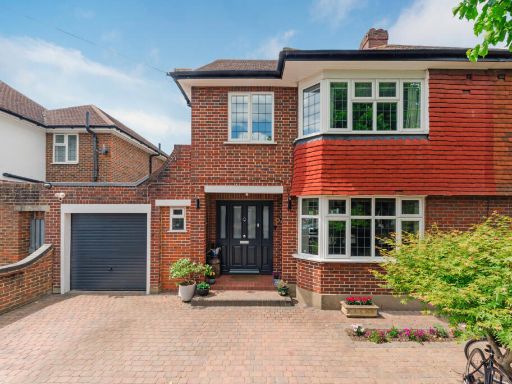 4 bedroom semi-detached house for sale in Beverley Avenue, West Wimbledon, SW20 — £1,250,000 • 4 bed • 2 bath • 2001 ft²
4 bedroom semi-detached house for sale in Beverley Avenue, West Wimbledon, SW20 — £1,250,000 • 4 bed • 2 bath • 2001 ft²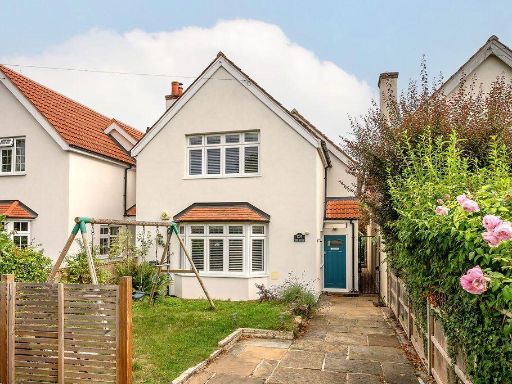 4 bedroom detached house for sale in Cottenham Park Road, West Wimbledon, SW20 — £1,650,000 • 4 bed • 1 bath • 2222 ft²
4 bedroom detached house for sale in Cottenham Park Road, West Wimbledon, SW20 — £1,650,000 • 4 bed • 1 bath • 2222 ft²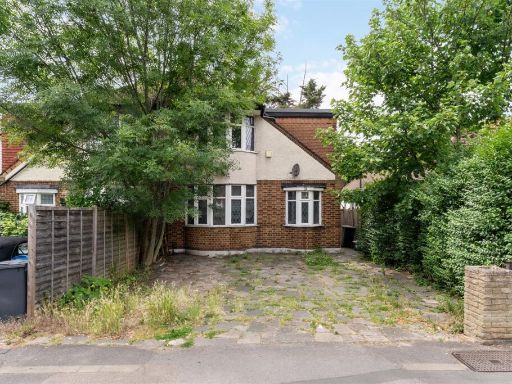 4 bedroom semi-detached house for sale in Grand Drive, Raynes Park, SW20 — £850,000 • 4 bed • 2 bath • 1275 ft²
4 bedroom semi-detached house for sale in Grand Drive, Raynes Park, SW20 — £850,000 • 4 bed • 2 bath • 1275 ft²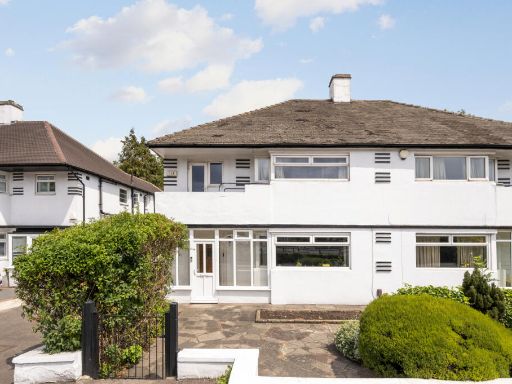 4 bedroom semi-detached house for sale in Beverley Way, Raynes Park, SW20 — £750,000 • 4 bed • 1 bath • 1576 ft²
4 bedroom semi-detached house for sale in Beverley Way, Raynes Park, SW20 — £750,000 • 4 bed • 1 bath • 1576 ft²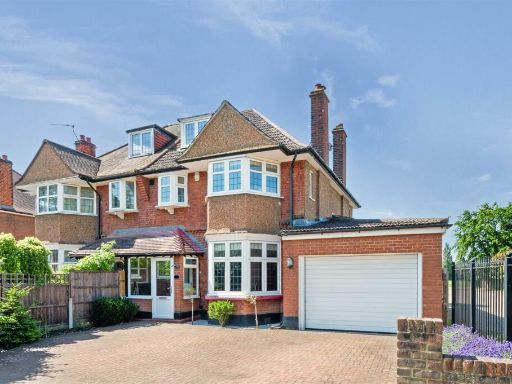 4 bedroom semi-detached house for sale in Coombe Lane, West Wimbledon, SW20 — £1,600,000 • 4 bed • 2 bath • 2109 ft²
4 bedroom semi-detached house for sale in Coombe Lane, West Wimbledon, SW20 — £1,600,000 • 4 bed • 2 bath • 2109 ft²