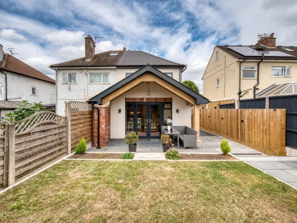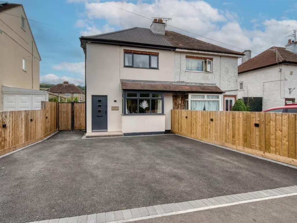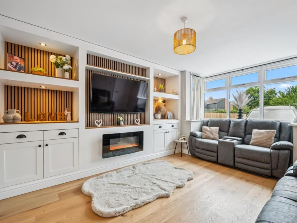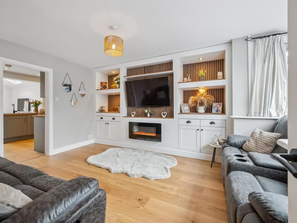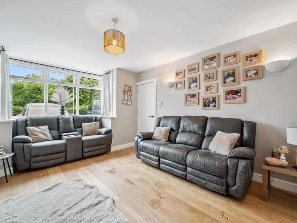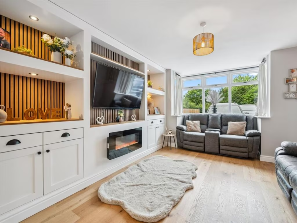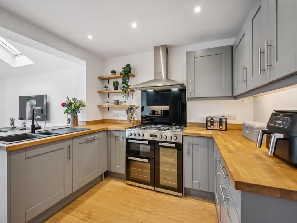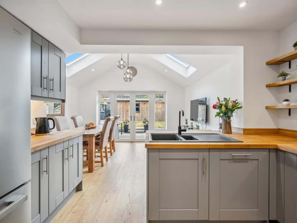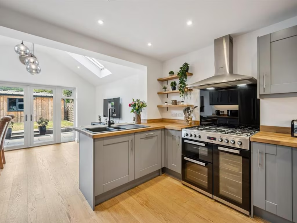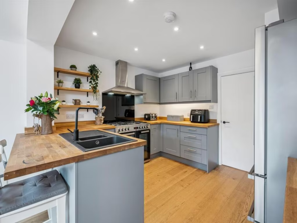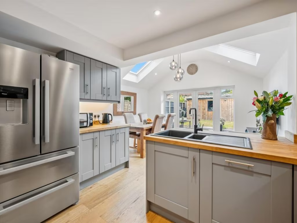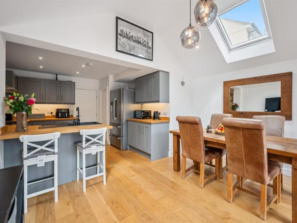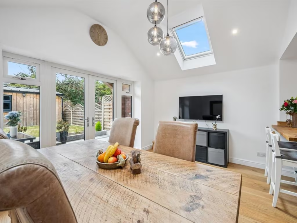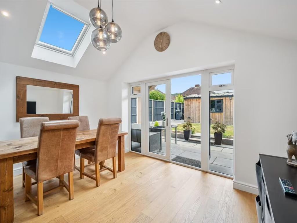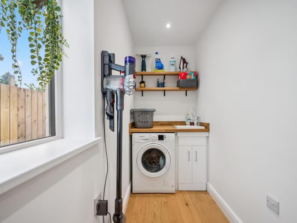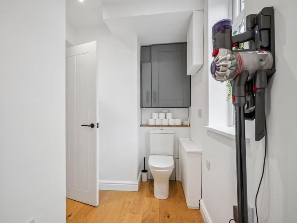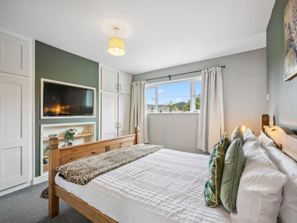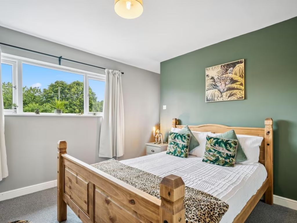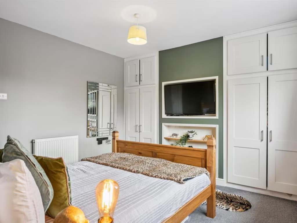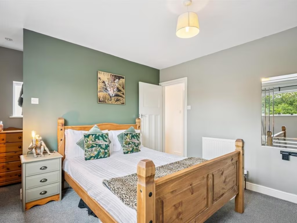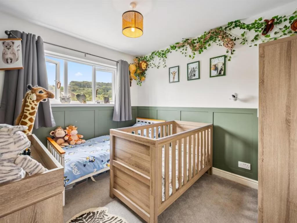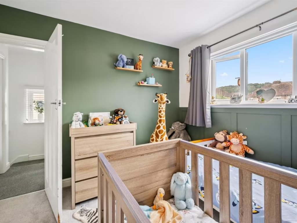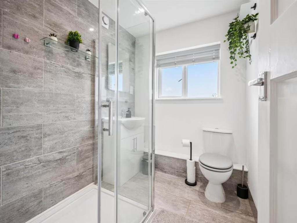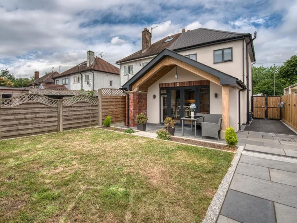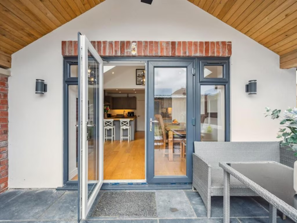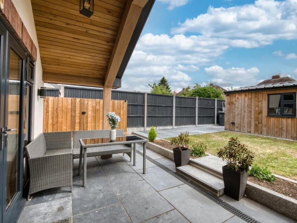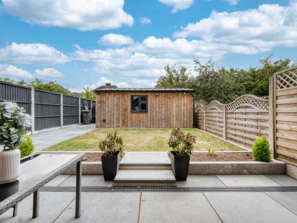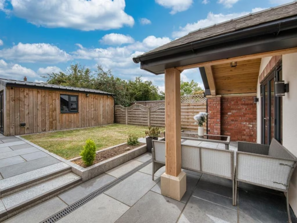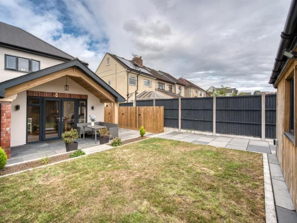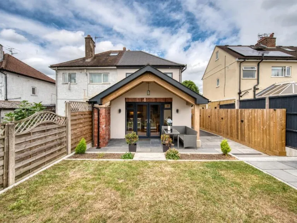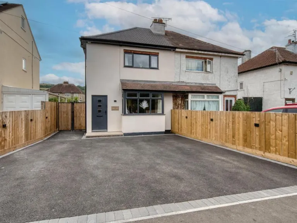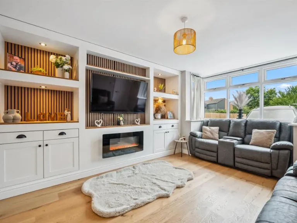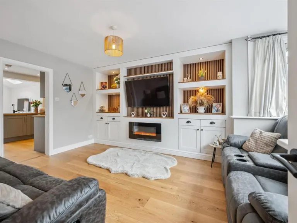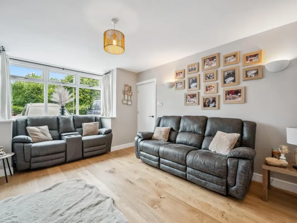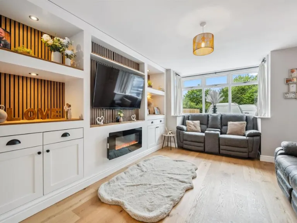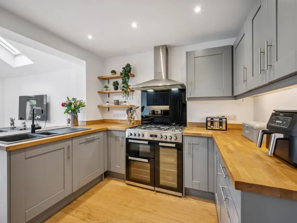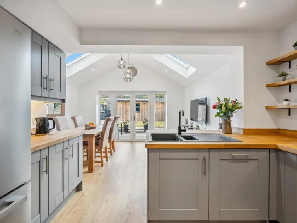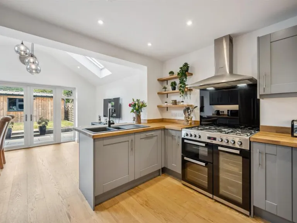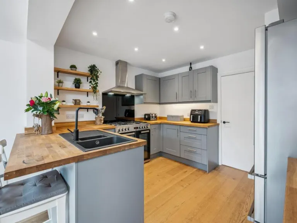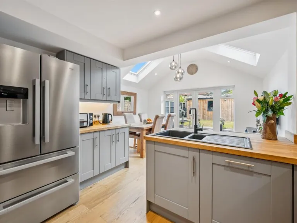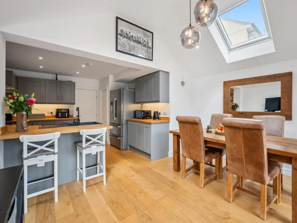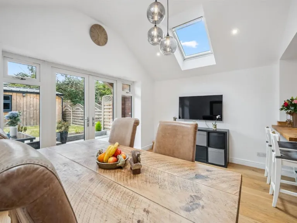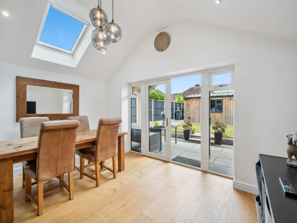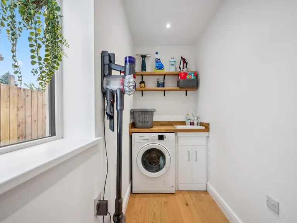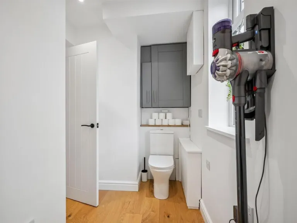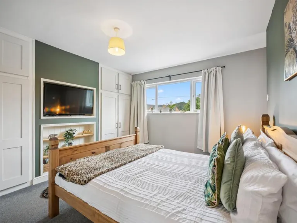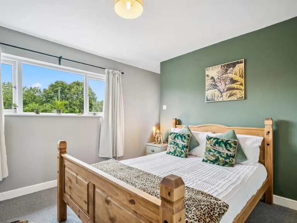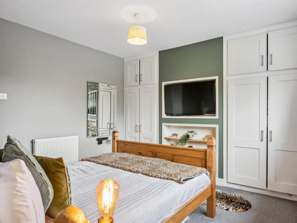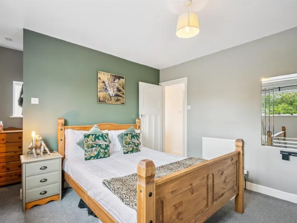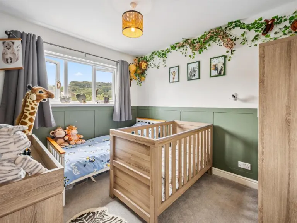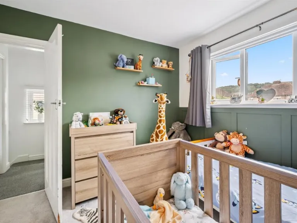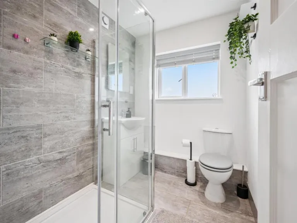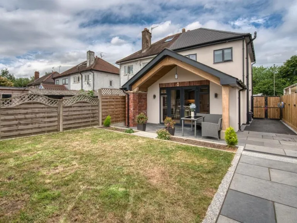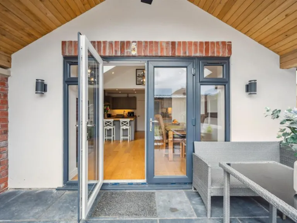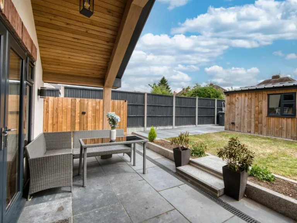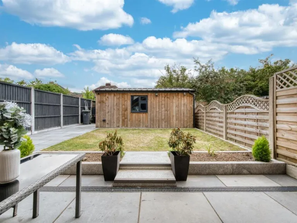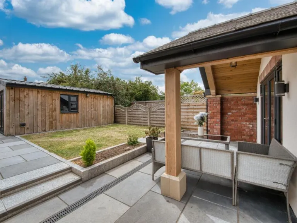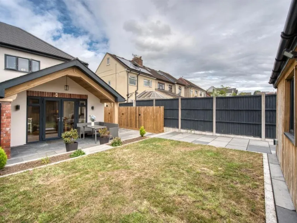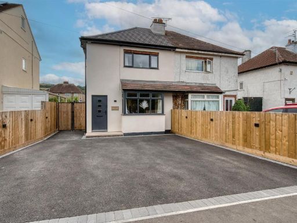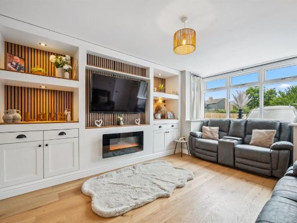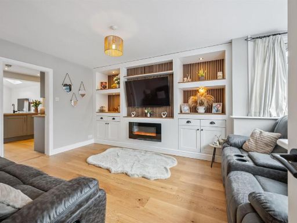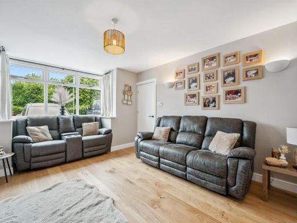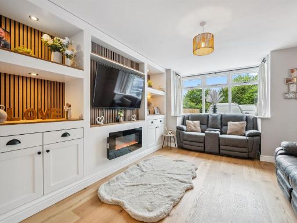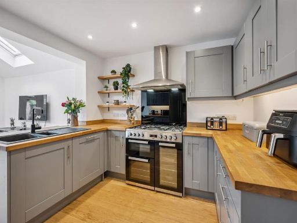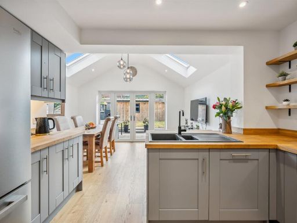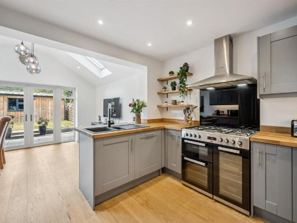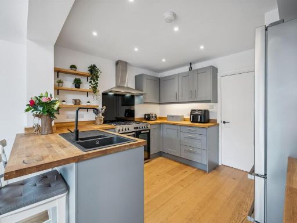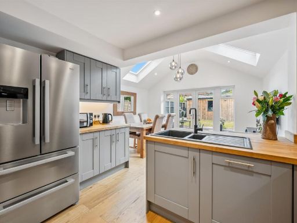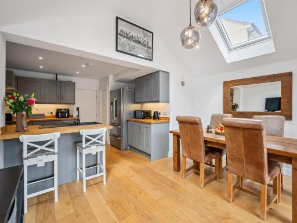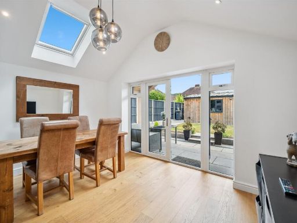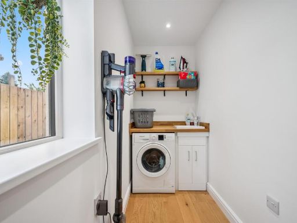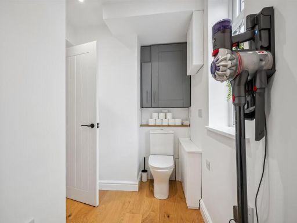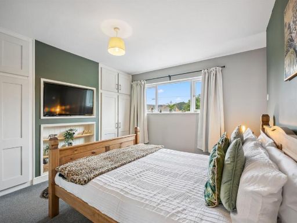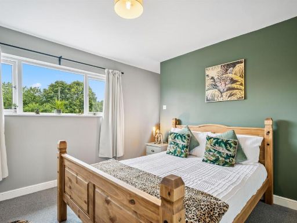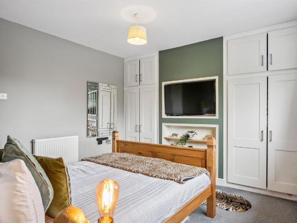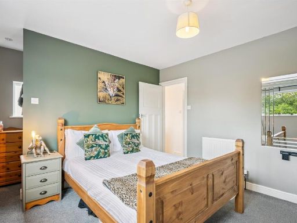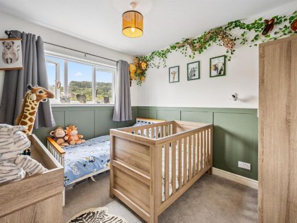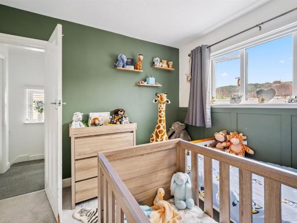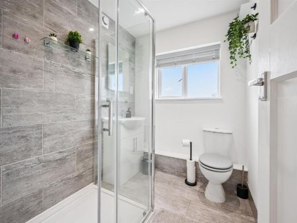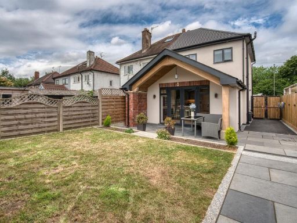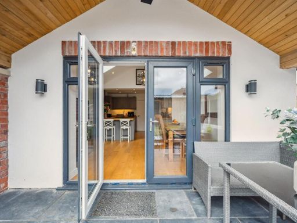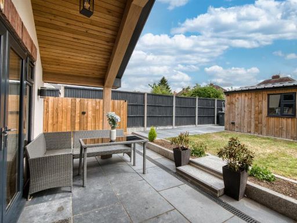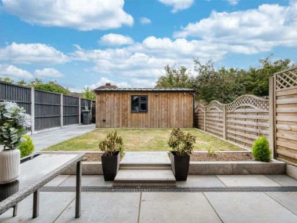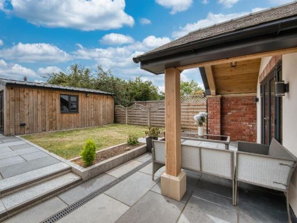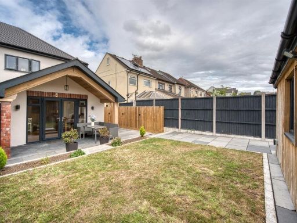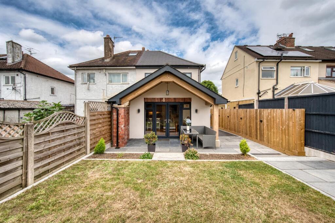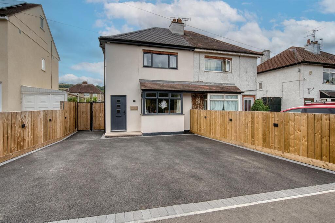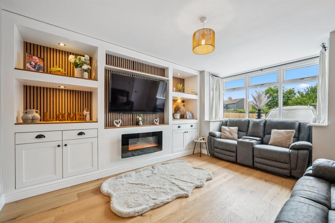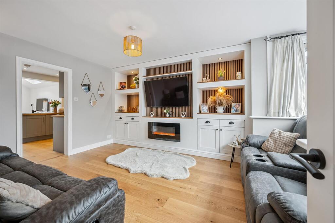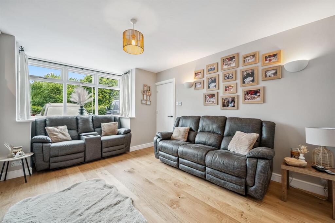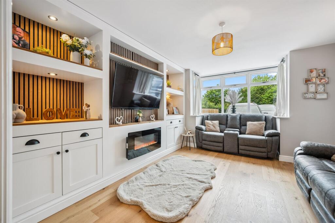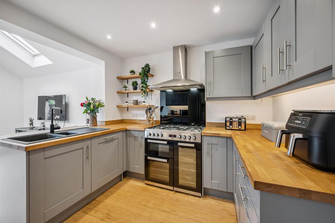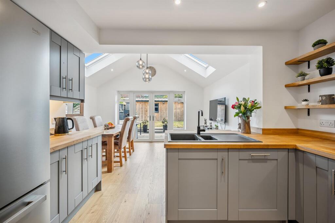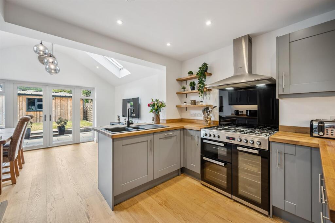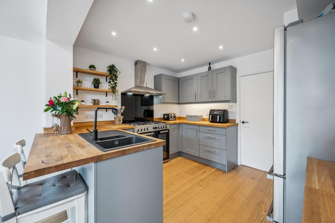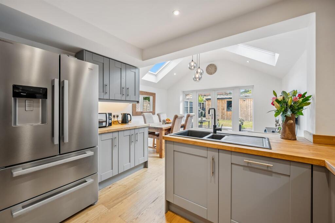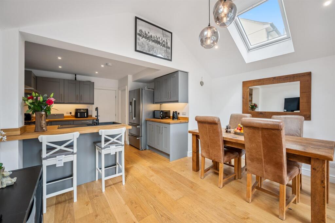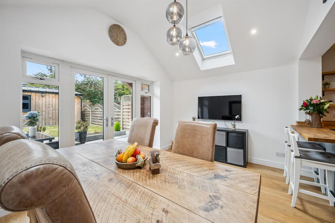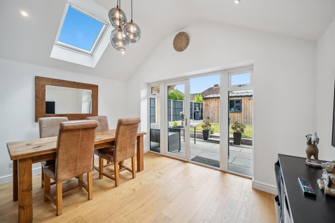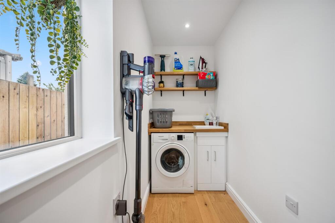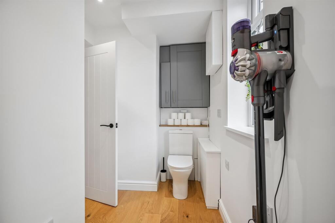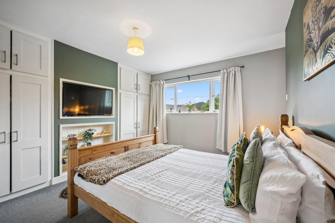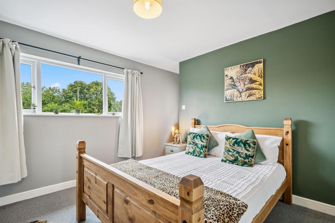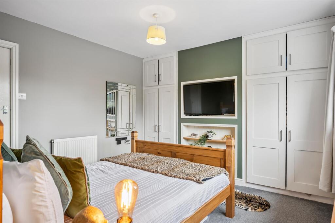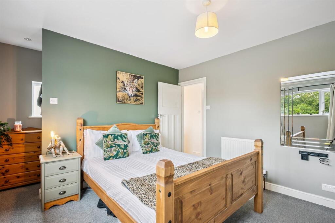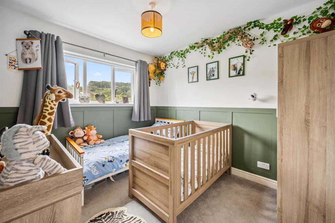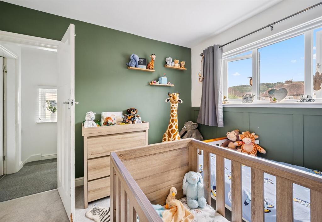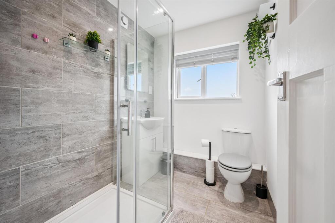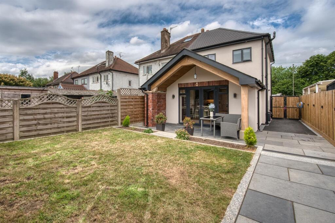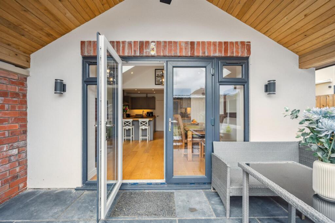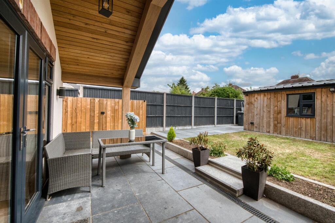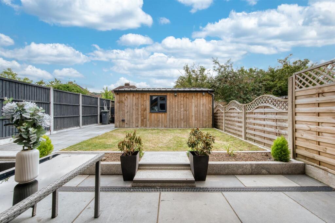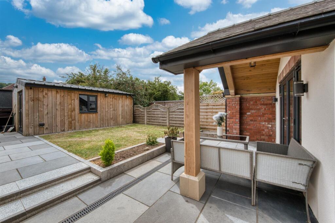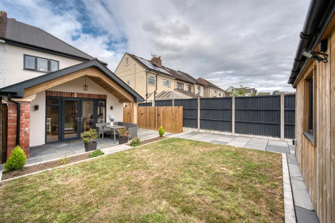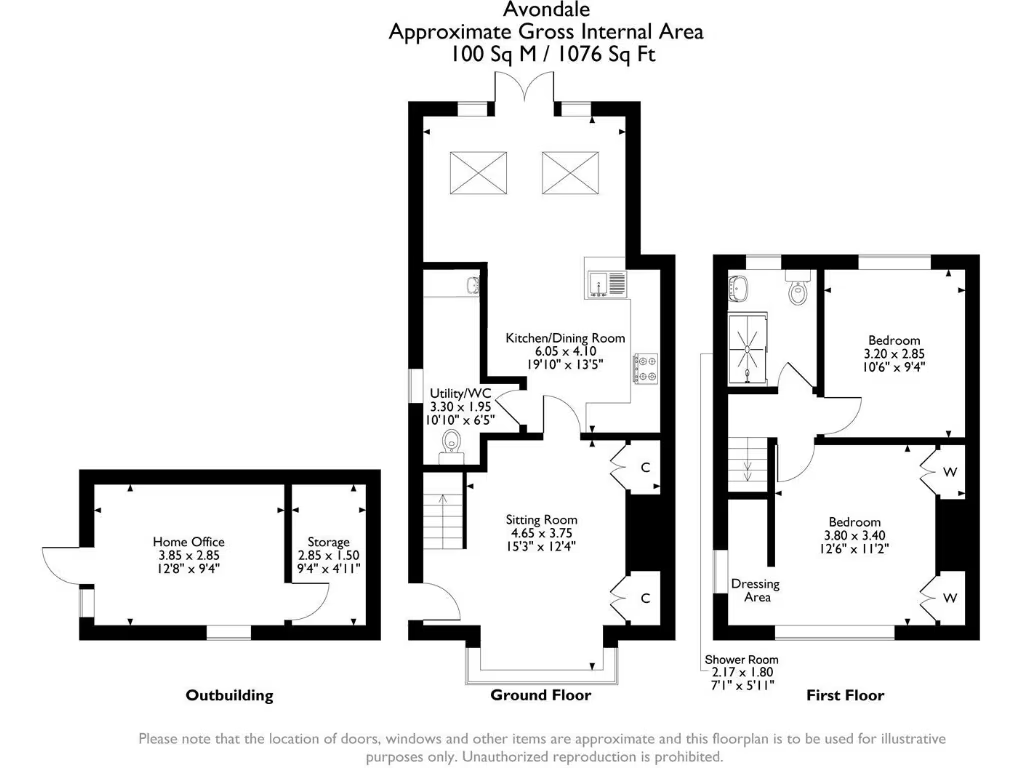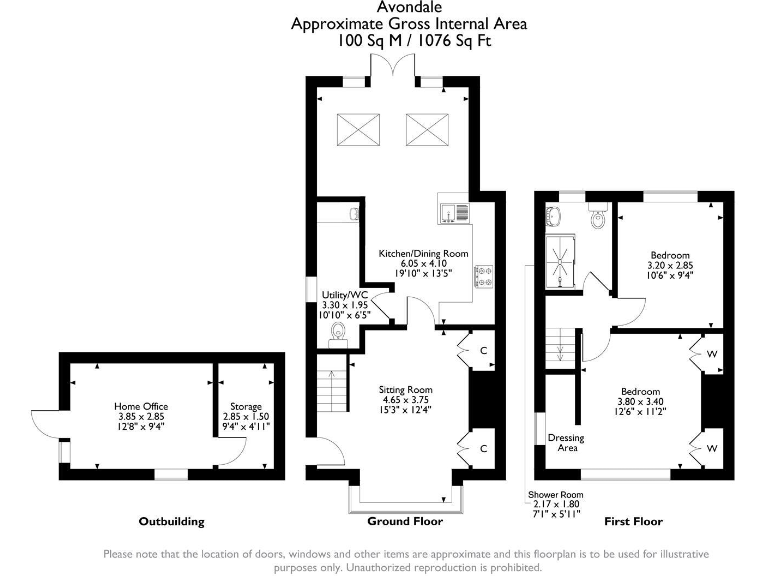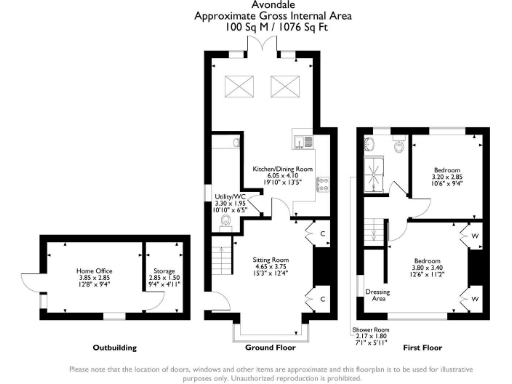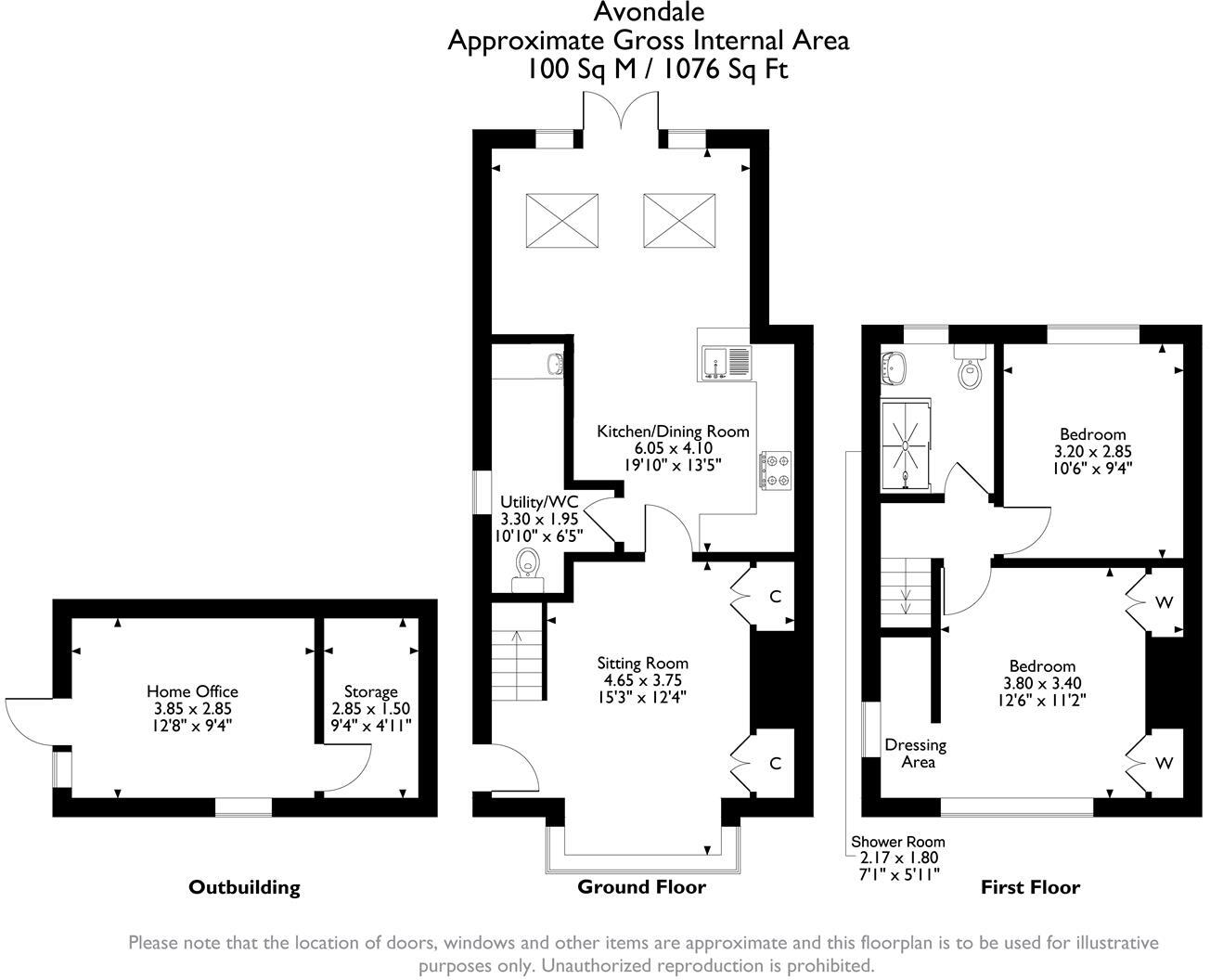Summary - 10 DERBY ROAD WIRKSWORTH MATLOCK DE4 4AS
2 bed 1 bath Semi-Detached
High-spec, future-proofed home with detached office and extension potential.
Completely refurbished 2023–2025, new roof fitted 2024
Planning consent granted for two-storey extension and loft conversion
New boiler, full rewire and ground-floor underfloor heating
Detached insulated home office with hard-wired internet and storage
Landscaped rear garden with covered veranda and patio dining area
Tarmac driveway providing off-street parking for up to four vehicles
Two double bedrooms but only one contemporary shower room
New windows, upgraded drainage, PIV ventilation and CCTV installed
This fully refurbished semi delivers modern, move-in-ready living with high-spec systems throughout. Recent upgrades (2023–2025) include a new roof (2024), full rewire with network cabling, new boiler and ground-floor underfloor heating — all aimed at long-term comfort and low maintenance. The extended kitchen-diner and covered veranda form a bright family hub opening onto a landscaped garden and detached insulated home office with hard-wired internet.
The house sits on a decent plot with a new tarmac driveway providing off-street parking for up to four vehicles. Two double bedrooms occupy the first floor, the principal bedroom benefiting from a walk-in dressing area. The contemporary shower room is well appointed, and the property is freehold with Council Tax band B. Planning consent has been granted for a two-storey extension and loft conversion, offering clear scope to increase living space and value.
Practical strengths include improved insulation, a PIV ventilation system, upgraded drainage and fascias, CCTV, and fast broadband/mobile connectivity — useful for remote working and modern family life. The location is a ten-minute walk to the town centre, schools, leisure and medical facilities, while Derbyshire countryside and regional attractions lie within easy reach.
A few realities to note: accommodation is currently two bedrooms with a single shower room, which may feel limiting for larger families. The granted planning consent means future expansion is possible but would require carrying out the works. A new EPC is pending. Overall, this is a well-presented, future-proofed home suited to buyers wanting a contemporary, low-maintenance house with clear extension potential.
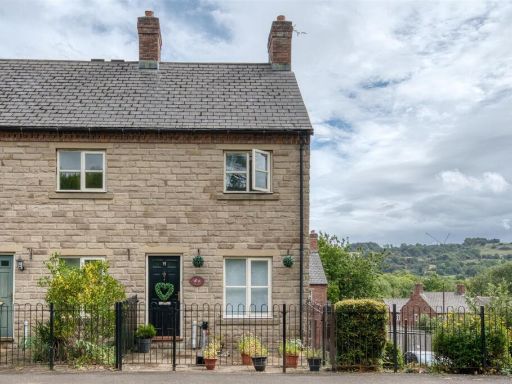 2 bedroom end of terrace house for sale in Spring Close, Wirksworth, DE4 — £225,000 • 2 bed • 1 bath • 663 ft²
2 bedroom end of terrace house for sale in Spring Close, Wirksworth, DE4 — £225,000 • 2 bed • 1 bath • 663 ft²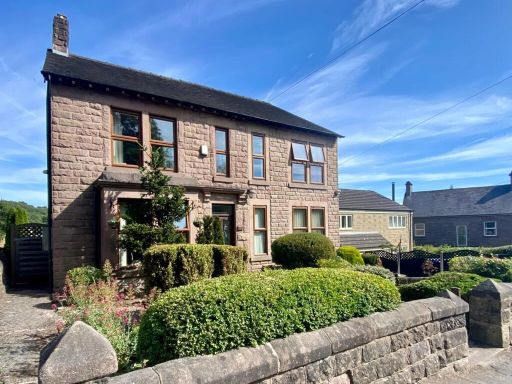 4 bedroom detached house for sale in Cromford Road, Wirksworth, Matlock, DE4 — £650,000 • 4 bed • 5 bath • 3809 ft²
4 bedroom detached house for sale in Cromford Road, Wirksworth, Matlock, DE4 — £650,000 • 4 bed • 5 bath • 3809 ft²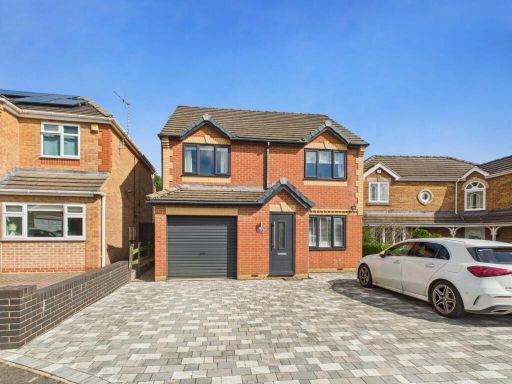 4 bedroom detached house for sale in Swaines Meadow, Wirksworth, Matlock, DE4 — £550,000 • 4 bed • 2 bath • 1662 ft²
4 bedroom detached house for sale in Swaines Meadow, Wirksworth, Matlock, DE4 — £550,000 • 4 bed • 2 bath • 1662 ft²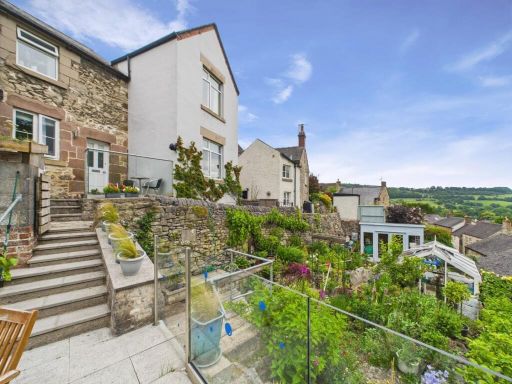 2 bedroom semi-detached house for sale in Greenhill, Wirksworth, Matlock, DE4 — £350,000 • 2 bed • 2 bath • 747 ft²
2 bedroom semi-detached house for sale in Greenhill, Wirksworth, Matlock, DE4 — £350,000 • 2 bed • 2 bath • 747 ft²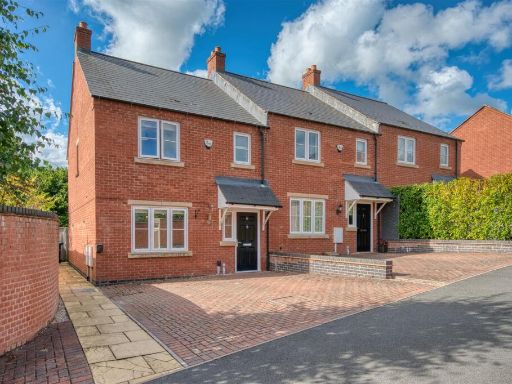 3 bedroom end of terrace house for sale in Meerbrook Drive, Wirksworth, DE4 — £319,000 • 3 bed • 2 bath • 1012 ft²
3 bedroom end of terrace house for sale in Meerbrook Drive, Wirksworth, DE4 — £319,000 • 3 bed • 2 bath • 1012 ft²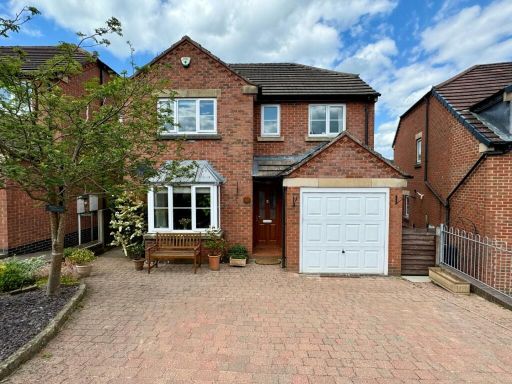 4 bedroom detached house for sale in Meadow End, Wirksworth, Matlock, DE4 — £350,000 • 4 bed • 2 bath • 1113 ft²
4 bedroom detached house for sale in Meadow End, Wirksworth, Matlock, DE4 — £350,000 • 4 bed • 2 bath • 1113 ft²