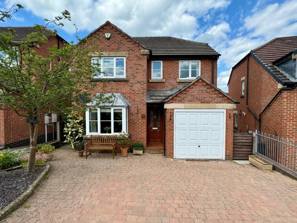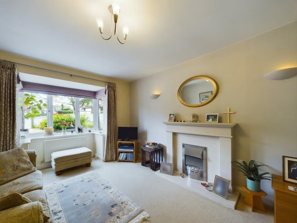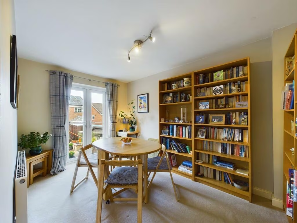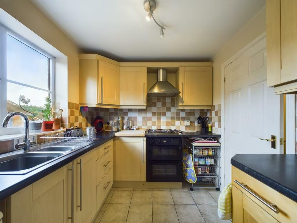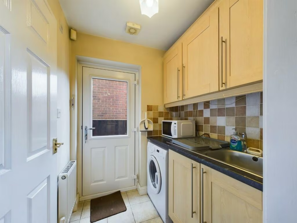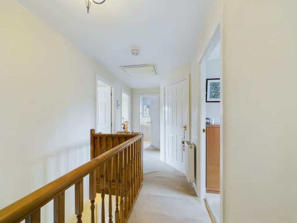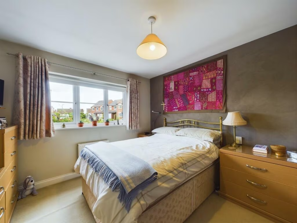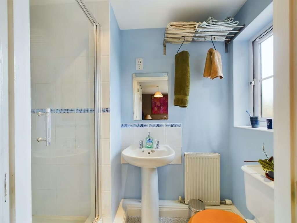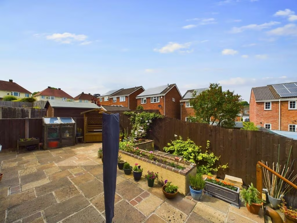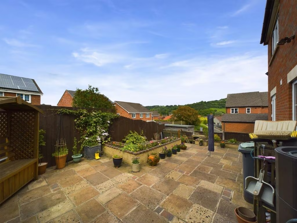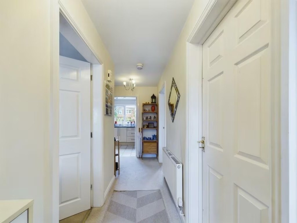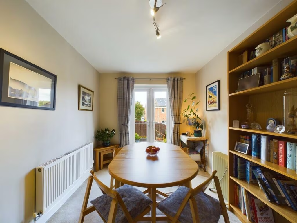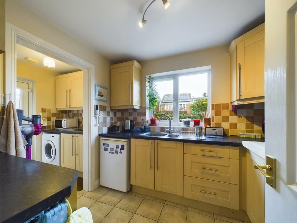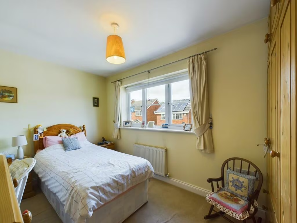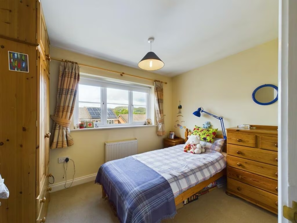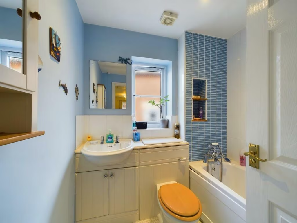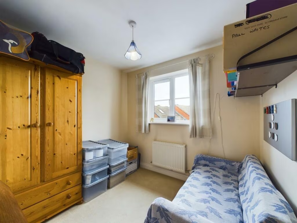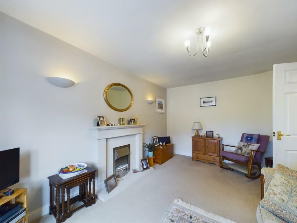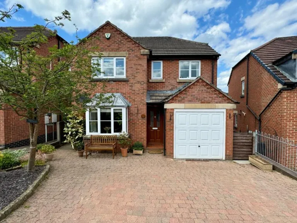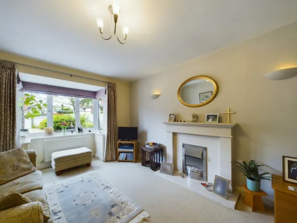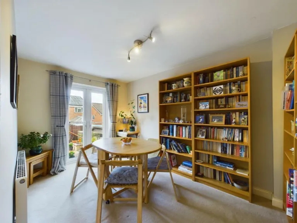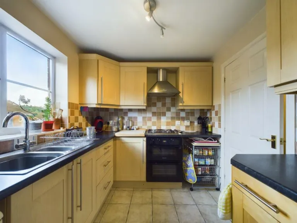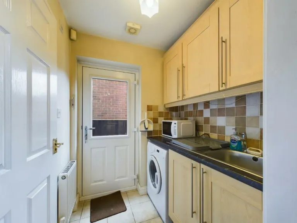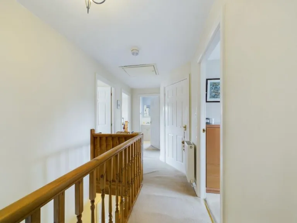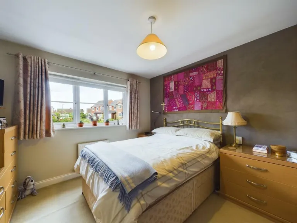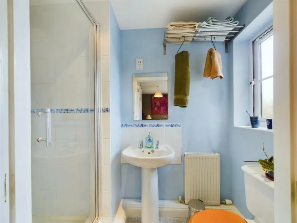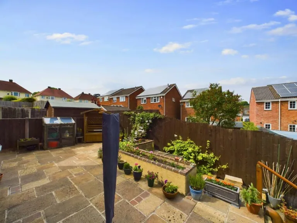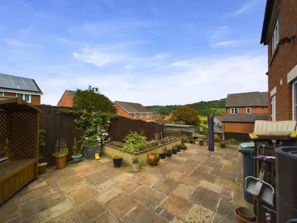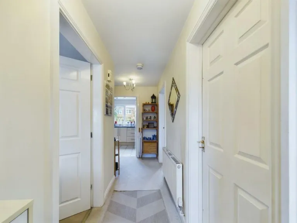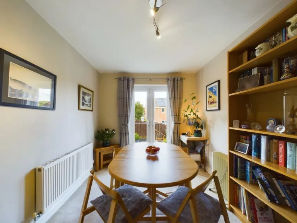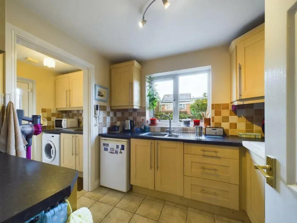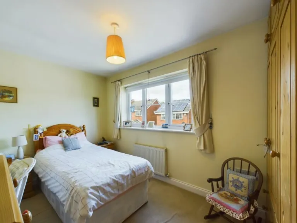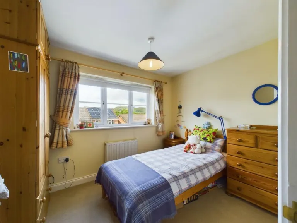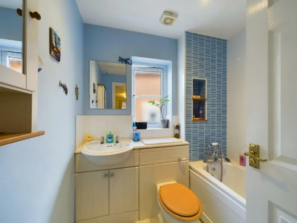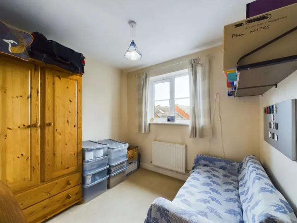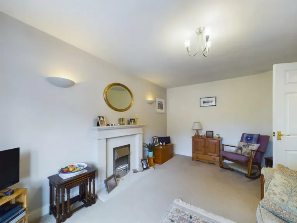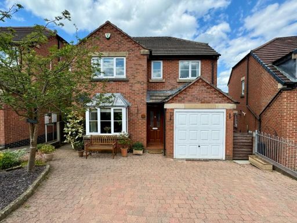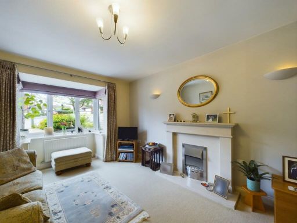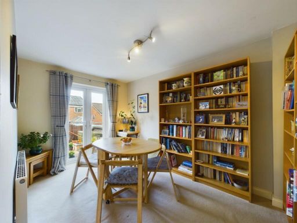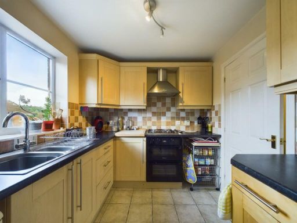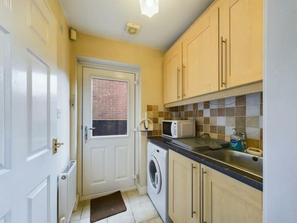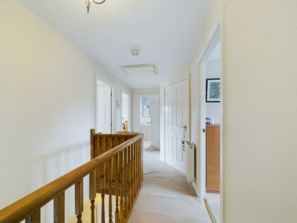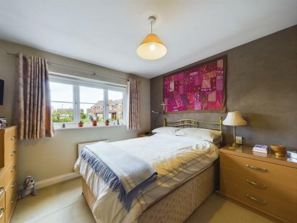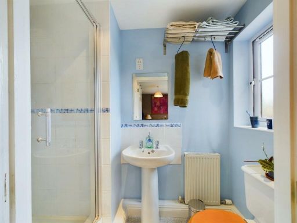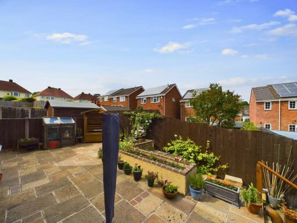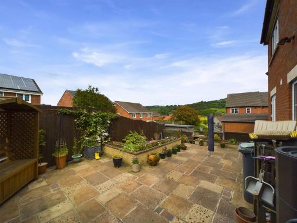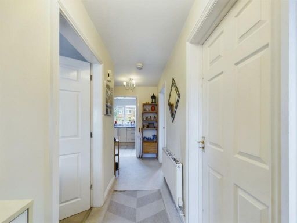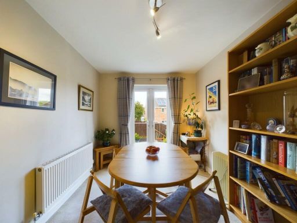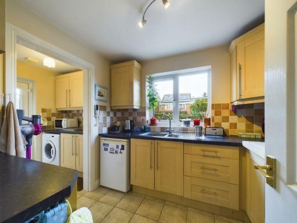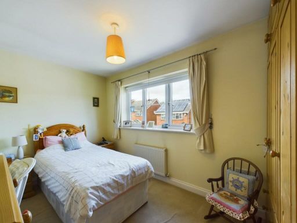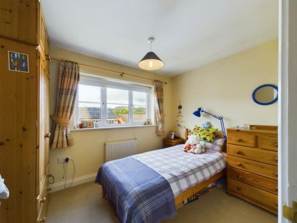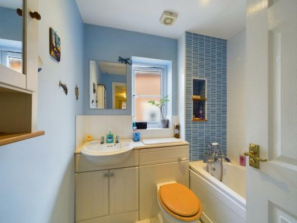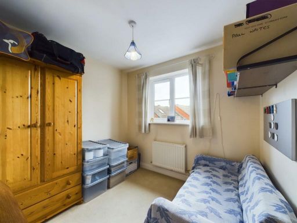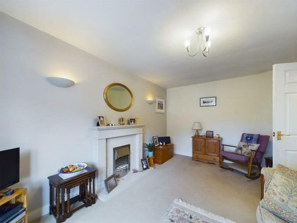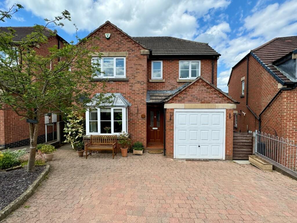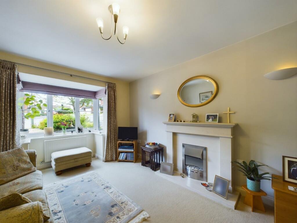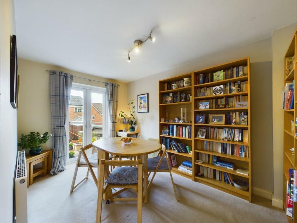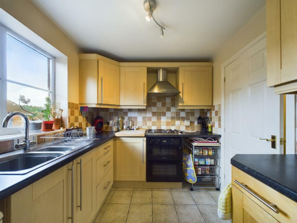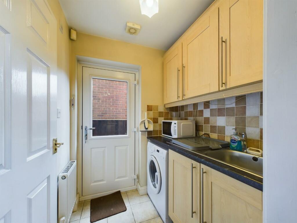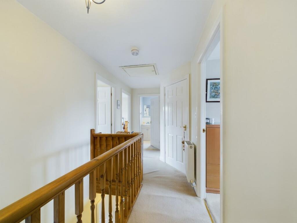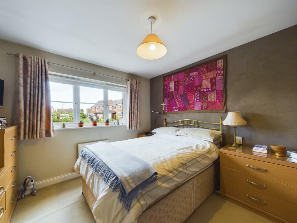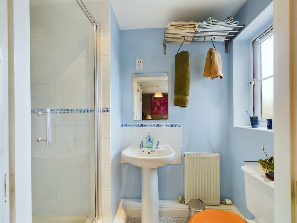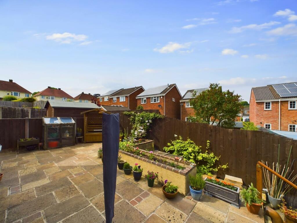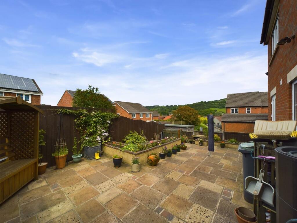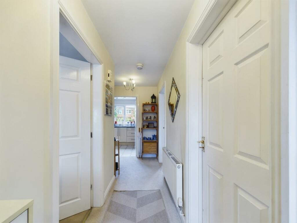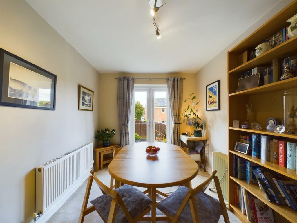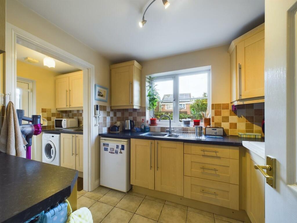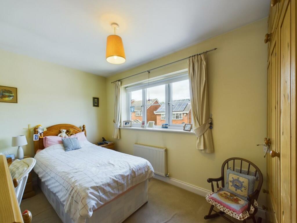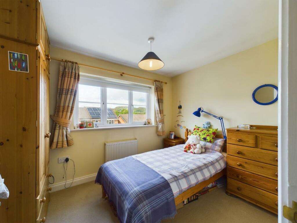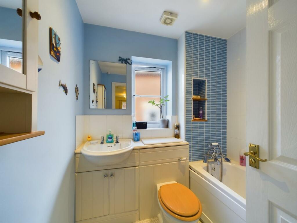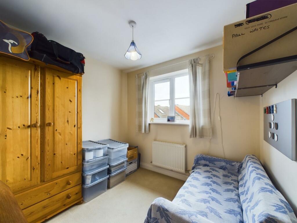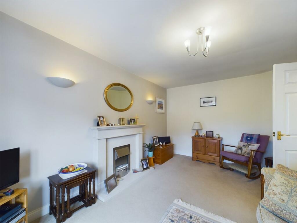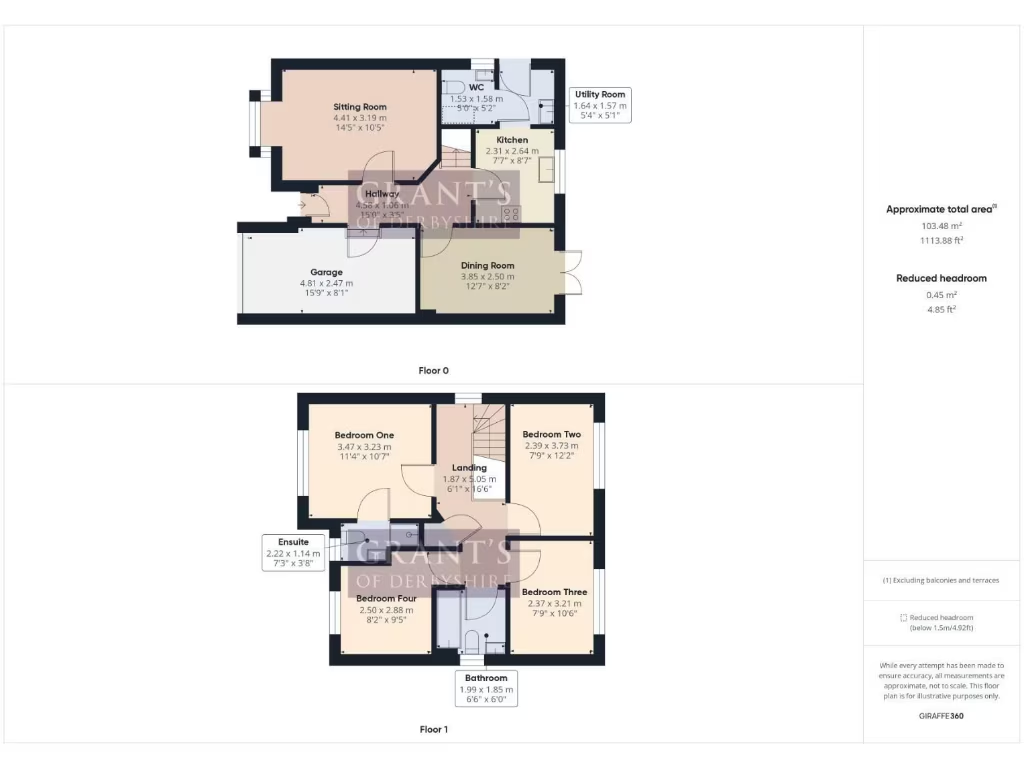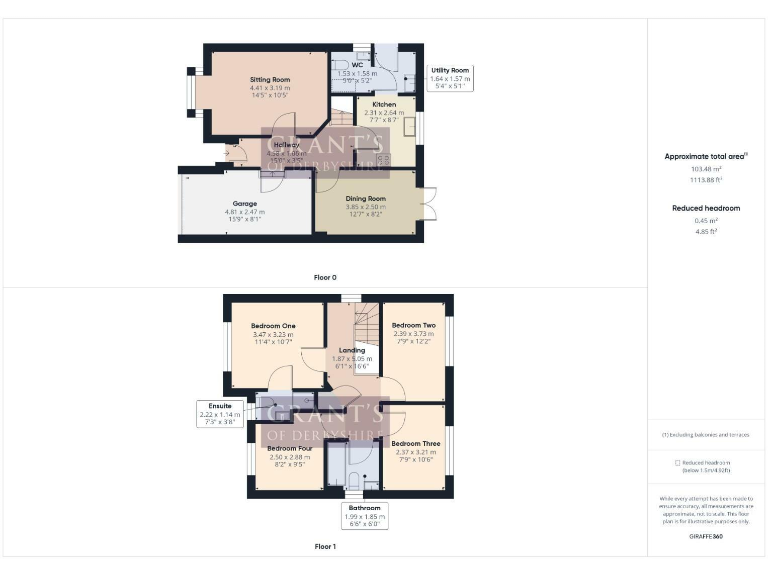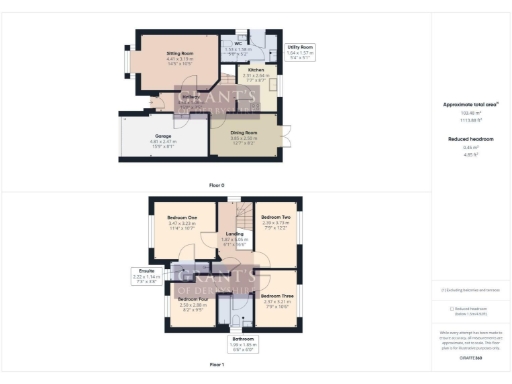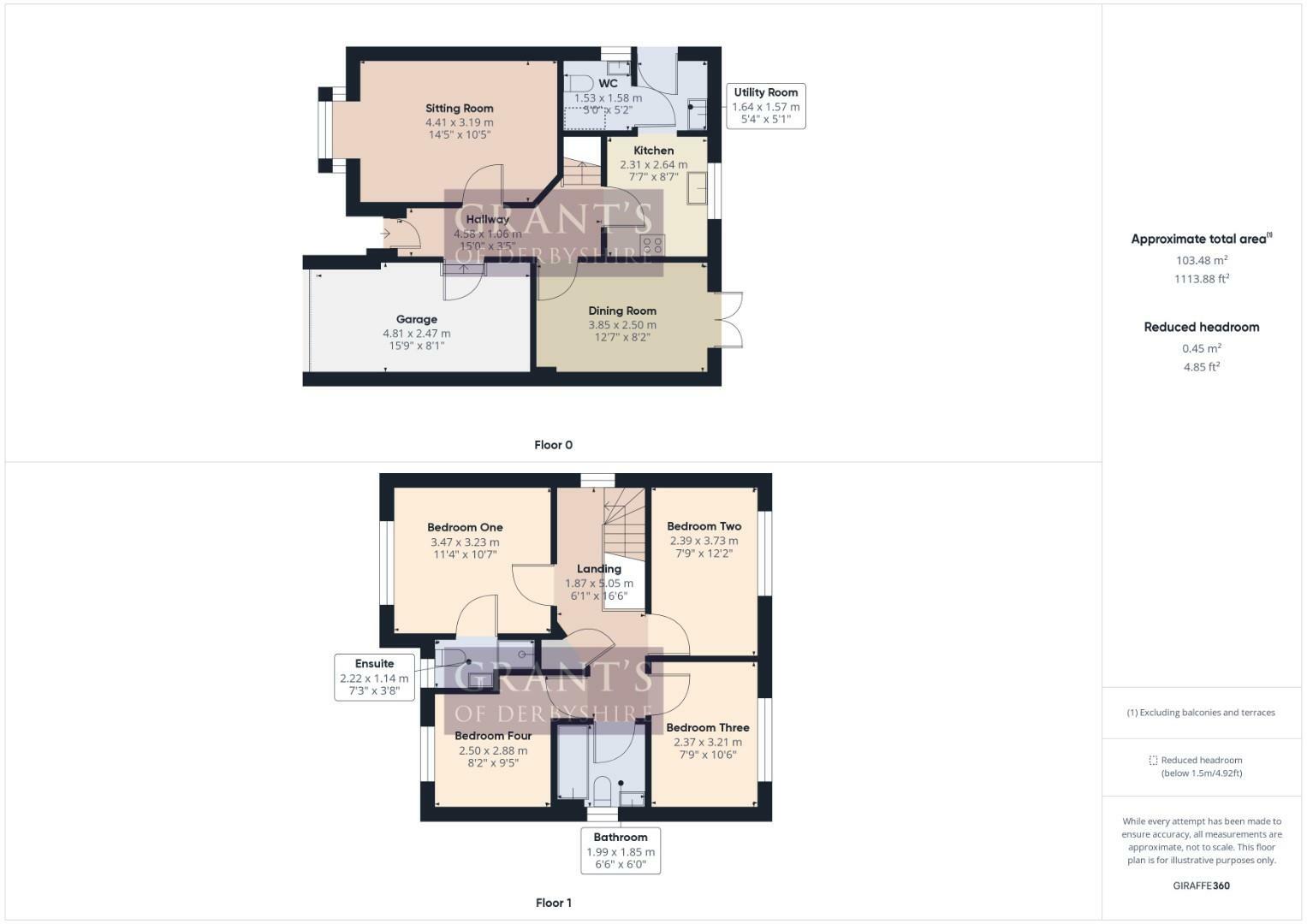Summary - 5 MEADOW END WIRKSWORTH MATLOCK DE4 4DH
4 bed 2 bath Detached
Ready-to-live four bedroom family home with low-maintenance gardens and garage.
Quiet cul-de-sac, ten-minute walk to Wirksworth centre
Set at the end of a quiet cul-de-sac, this four-bedroom detached house offers a practical family layout with low-maintenance gardens and far-reaching hill views. The principal bedroom includes an ensuite shower, while a separate dining room and sitting room give flexible living space for family life. A block-paved driveway and integral garage provide convenient parking and storage.
Built in the early 2000s, the home is double glazed and gas centrally heated, presented in neutral tones and ready for immediate occupation — important for buyers wanting a straightforward move. The rear patio and raised planters make outdoor upkeep simple and provide a pleasant spot for summer dining with countryside views.
Location is a key strength: a ten-minute walk to Wirksworth town centre and within easy reach of well-regarded primary and secondary schools, making this a solid choice for families. The property is offered with no upward chain and includes a virtual tour for remote viewing. Note the plot and overall internal size are modest, so buyers seeking generous gardens or large rooms should check measurements carefully.
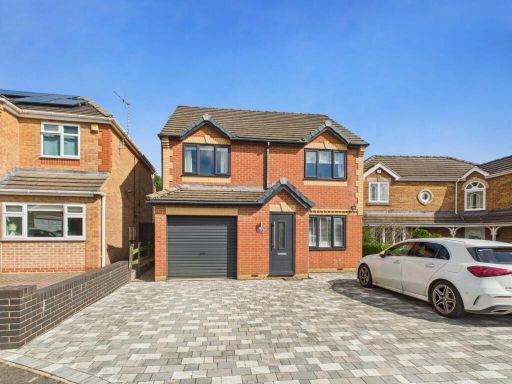 4 bedroom detached house for sale in Swaines Meadow, Wirksworth, Matlock, DE4 — £550,000 • 4 bed • 2 bath • 1662 ft²
4 bedroom detached house for sale in Swaines Meadow, Wirksworth, Matlock, DE4 — £550,000 • 4 bed • 2 bath • 1662 ft²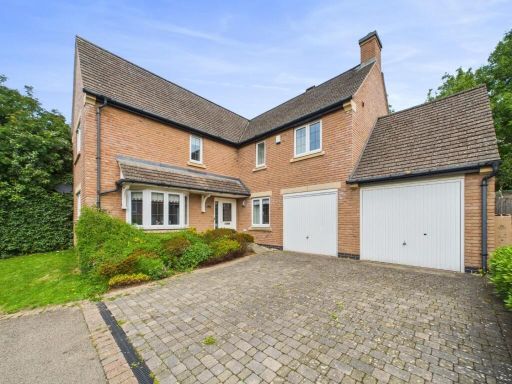 4 bedroom detached house for sale in Hillcrest, Matlock, DE4 — £450,000 • 4 bed • 2 bath • 1343 ft²
4 bedroom detached house for sale in Hillcrest, Matlock, DE4 — £450,000 • 4 bed • 2 bath • 1343 ft²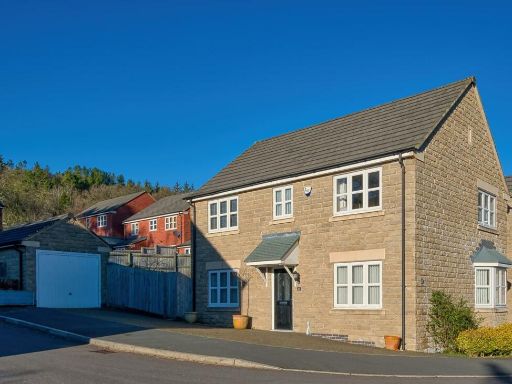 4 bedroom detached house for sale in Buckley Drive, Matlock, DE4 — £375,000 • 4 bed • 2 bath • 1442 ft²
4 bedroom detached house for sale in Buckley Drive, Matlock, DE4 — £375,000 • 4 bed • 2 bath • 1442 ft²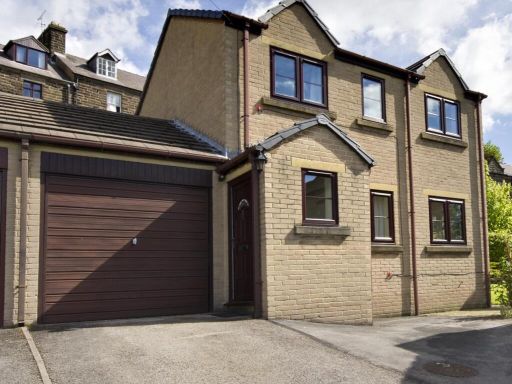 2 bedroom link detached house for sale in Wellfield Court, Matlock, DE4 — £240,000 • 2 bed • 1 bath • 715 ft²
2 bedroom link detached house for sale in Wellfield Court, Matlock, DE4 — £240,000 • 2 bed • 1 bath • 715 ft²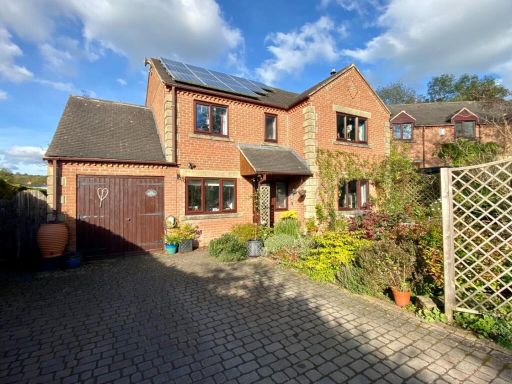 5 bedroom detached house for sale in Derby Road, Wirksworth, Matlock, DE4 — £415,000 • 5 bed • 3 bath • 1701 ft²
5 bedroom detached house for sale in Derby Road, Wirksworth, Matlock, DE4 — £415,000 • 5 bed • 3 bath • 1701 ft²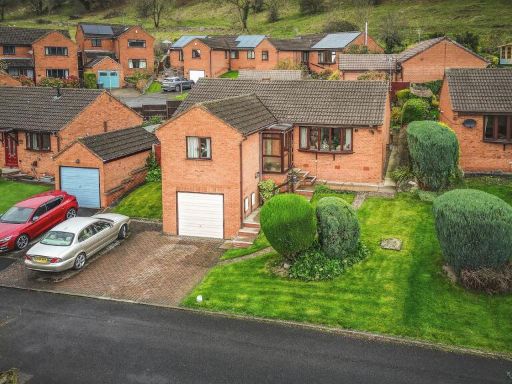 3 bedroom detached bungalow for sale in Yokecliffe Hill, Wirksworth, Matlock, Derbyshire, DE4 — £365,000 • 3 bed • 1 bath • 1094 ft²
3 bedroom detached bungalow for sale in Yokecliffe Hill, Wirksworth, Matlock, Derbyshire, DE4 — £365,000 • 3 bed • 1 bath • 1094 ft²