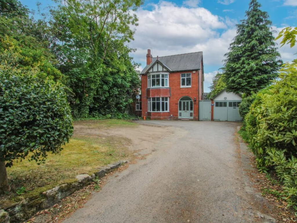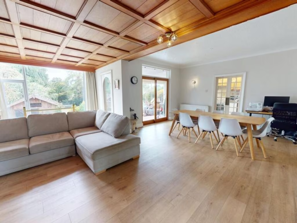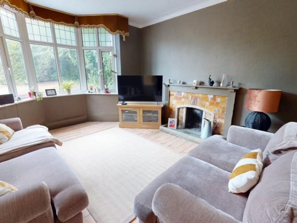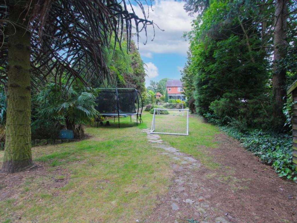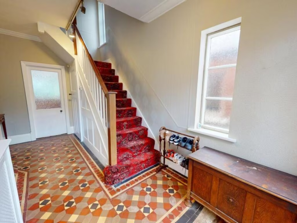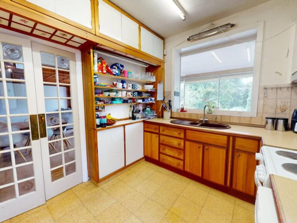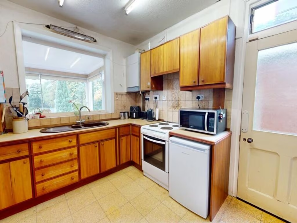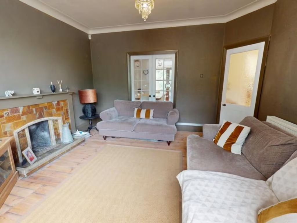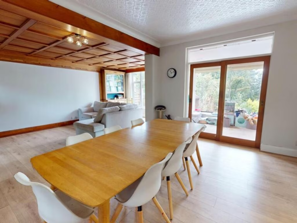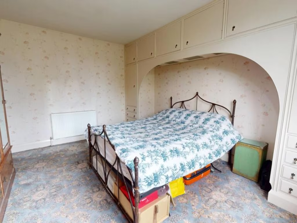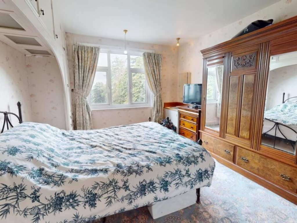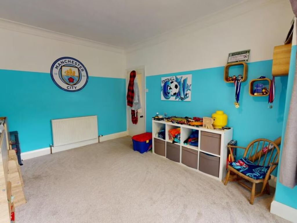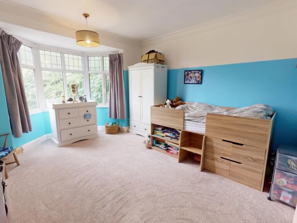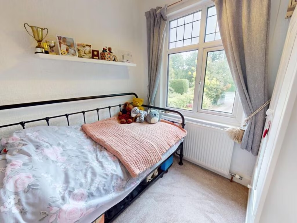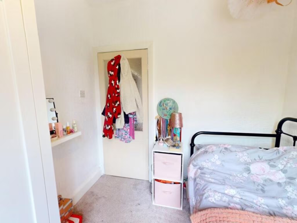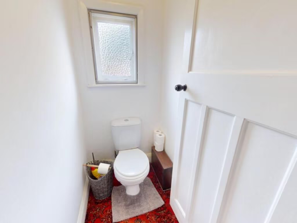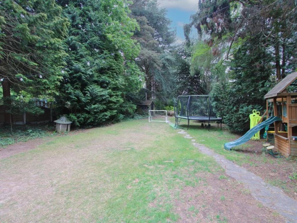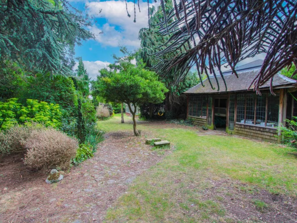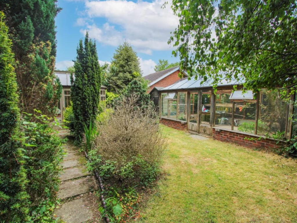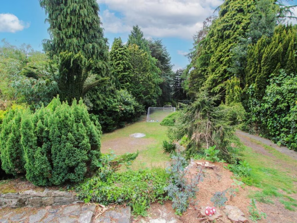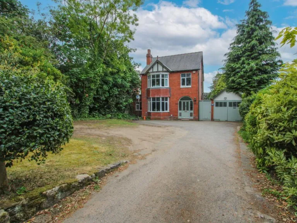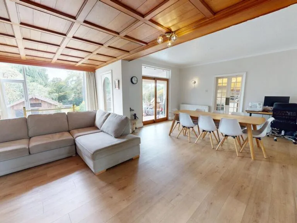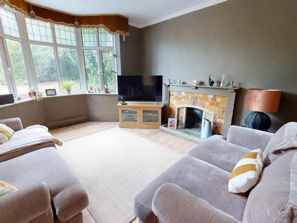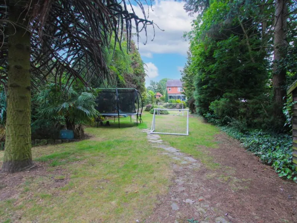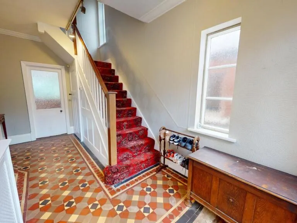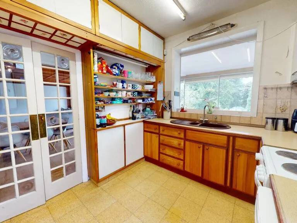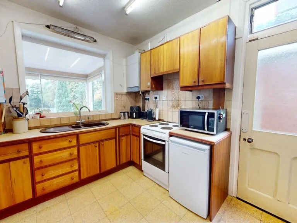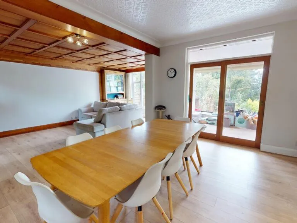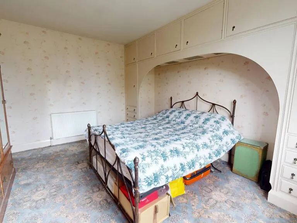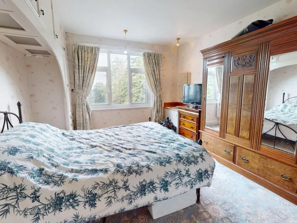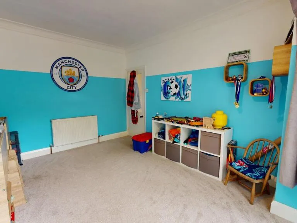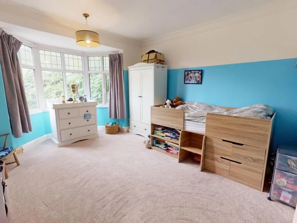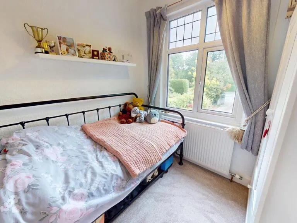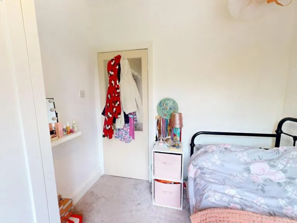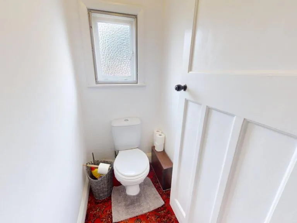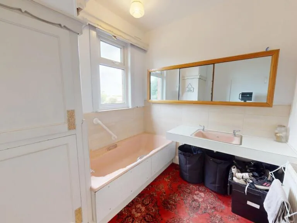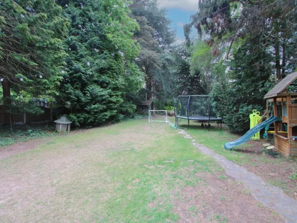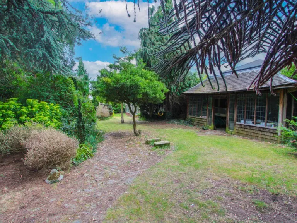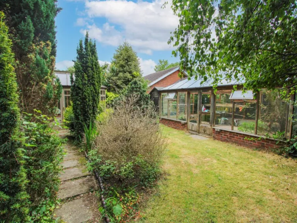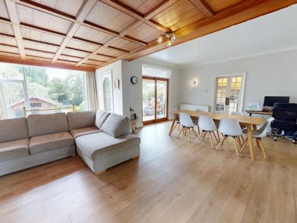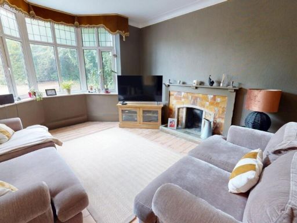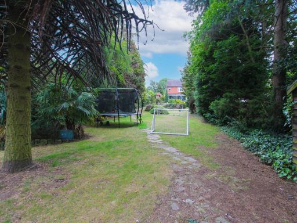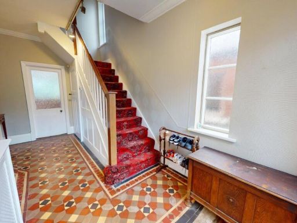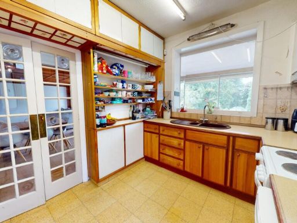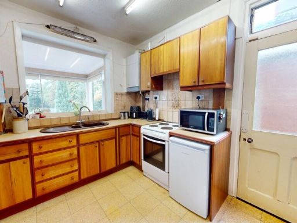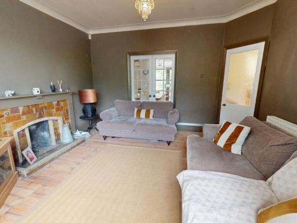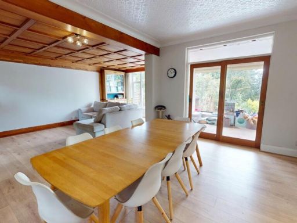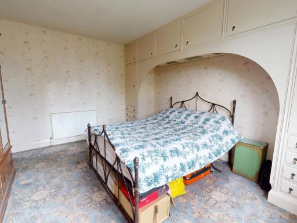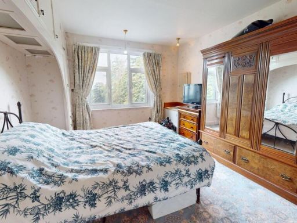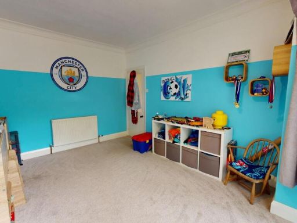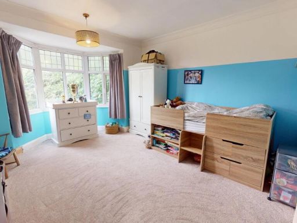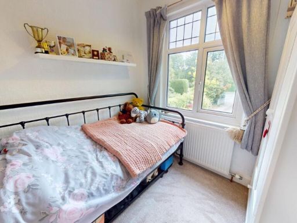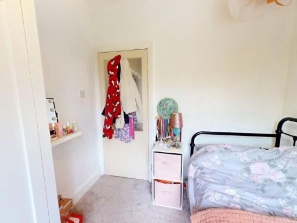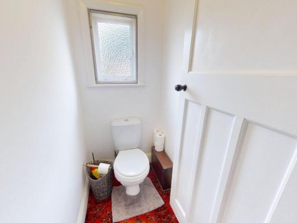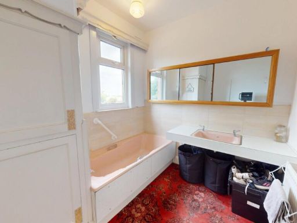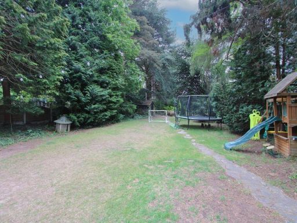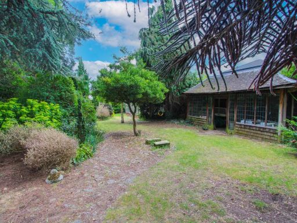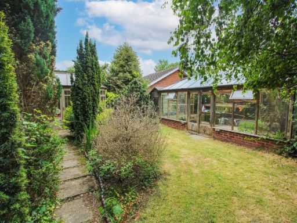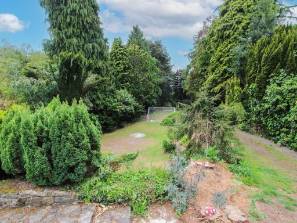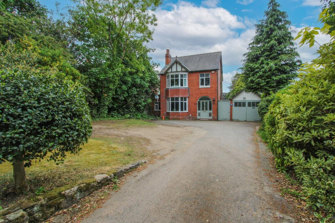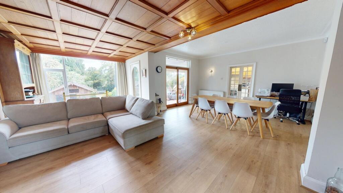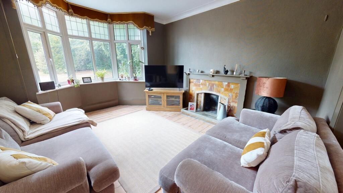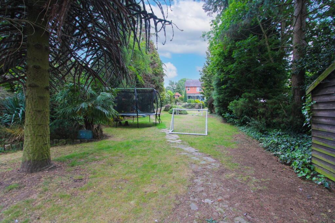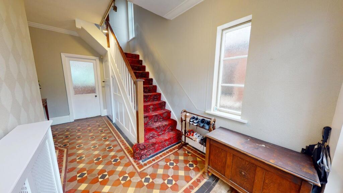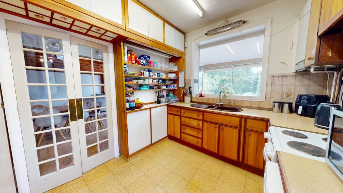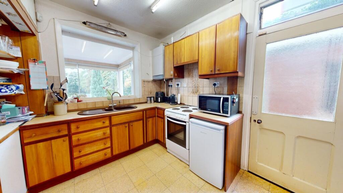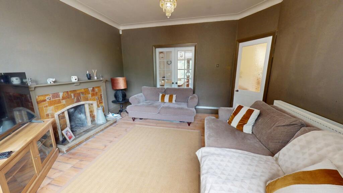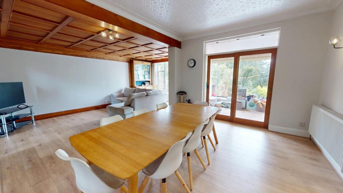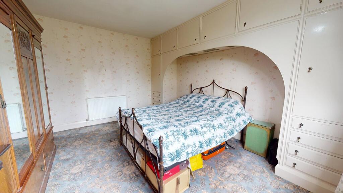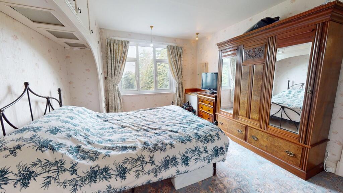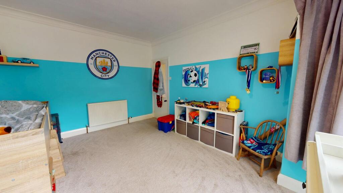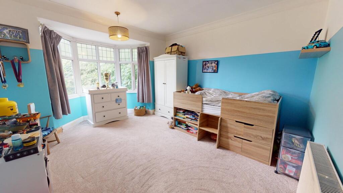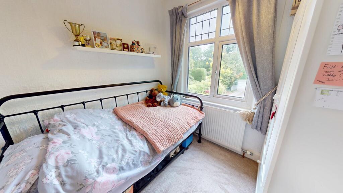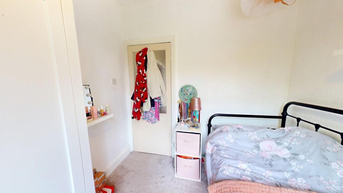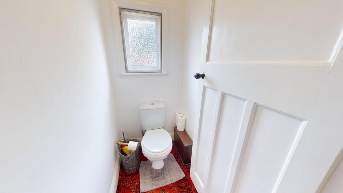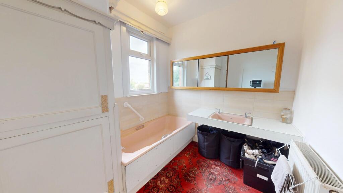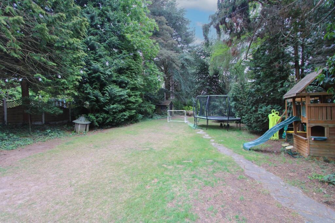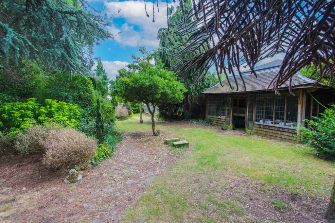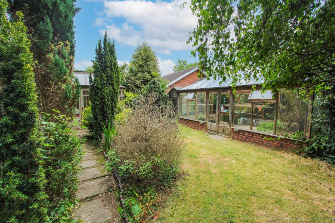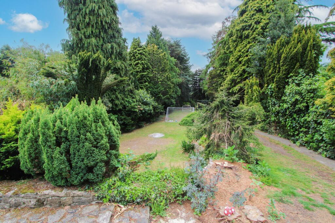Summary - 86 BAWTRY ROAD BESSACARR DONCASTER DN4 7BQ
3 bed 1 bath Detached
Large Victorian detached home on half-acre plot with strong renovation and extension potential..
South-facing rear garden approx 0.5 acres with multiple brick outbuildings
Large L-shaped lounge diner plus separate reception and sunroom
Sizeable driveway and single garage; parking for several vehicles
Scope to extend front, side and rear (subject to planning permission)
Requires full modernisation; budget for upgrades to wiring, insulation and decor
Solid brick construction (c.1900–1929) — likely no cavity insulation
One family bathroom plus separate WC; council tax rated as expensive
Set on arguably one of Bessacarr’s finest streets, this substantial three-bedroom Victorian detached house sits on an impressive south-facing plot of around 0.5 acres. The large L-shaped lounge diner, separate reception room and sunroom provide generous family living space filled with natural light. Mature gardens, brick outbuildings (summer house, greenhouse, multiple sheds), a long driveway and garage add practicality and scope for outdoor living.
The property is offered as a renovation project and will suit a buyer looking to modernise and personalise a period home. There is clear potential to extend to the front, side and rear (subject to planning), making this attractive for families wanting more living space or investors aiming to add value. Fast broadband, good local schools and low local crime support family and commuter lifestyles.
Important practical points: the house was constructed c.1900–1929 in solid brick with no known cavity insulation, double glazing present but install date not confirmed, and it requires modernisation throughout. There is a single family bathroom plus a separate WC, and the current condition means buyers should factor in renovation costs and possible upgrades to heating, wiring and insulation. Council tax is expensive.
In short: a rare plot and a generous layout in an affluent, well-connected suburb. For a buyer prepared to renovate, this home offers substantial upside and flexibility in a highly desirable location.
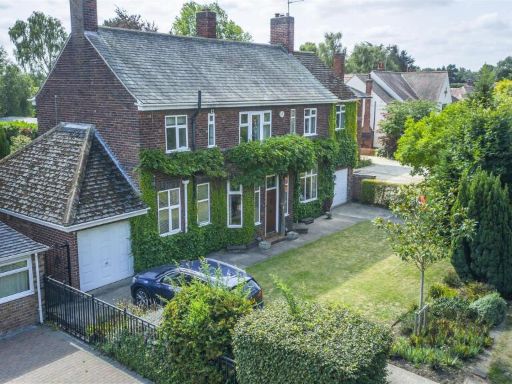 4 bedroom detached house for sale in Whin Hill Road, Doncaster, DN4 — £795,000 • 4 bed • 4 bath • 2324 ft²
4 bedroom detached house for sale in Whin Hill Road, Doncaster, DN4 — £795,000 • 4 bed • 4 bath • 2324 ft²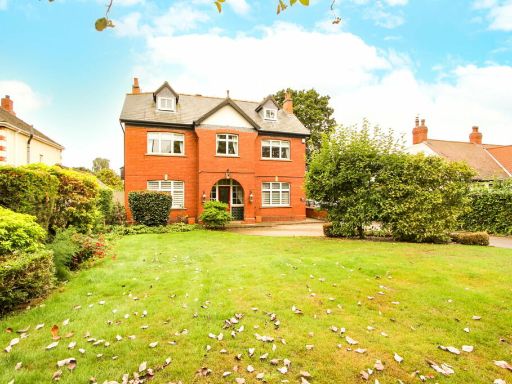 5 bedroom detached house for sale in Bawtry Road, Bessacarr, Doncaster, DN4 — £695,000 • 5 bed • 4 bath • 2360 ft²
5 bedroom detached house for sale in Bawtry Road, Bessacarr, Doncaster, DN4 — £695,000 • 5 bed • 4 bath • 2360 ft²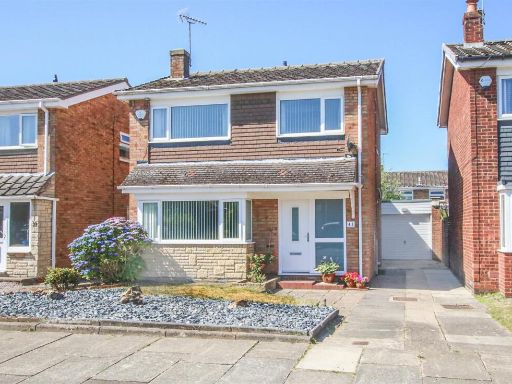 3 bedroom detached house for sale in Laneham Close, Bessacarr, Doncaster, DN4 — £285,000 • 3 bed • 2 bath • 1174 ft²
3 bedroom detached house for sale in Laneham Close, Bessacarr, Doncaster, DN4 — £285,000 • 3 bed • 2 bath • 1174 ft²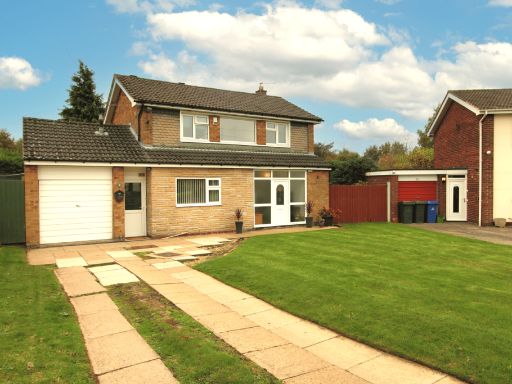 3 bedroom detached house for sale in Checkstone Avenue, Bessacarr, Doncaster, DN4 — £325,000 • 3 bed • 2 bath • 1055 ft²
3 bedroom detached house for sale in Checkstone Avenue, Bessacarr, Doncaster, DN4 — £325,000 • 3 bed • 2 bath • 1055 ft²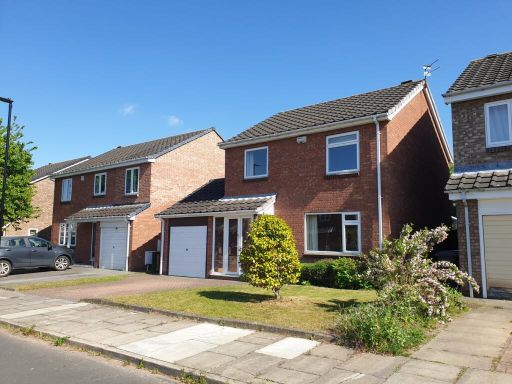 3 bedroom detached house for sale in Bahram Road, Bessacarr, Doncaster, DN4 — £249,999 • 3 bed • 2 bath • 1249 ft²
3 bedroom detached house for sale in Bahram Road, Bessacarr, Doncaster, DN4 — £249,999 • 3 bed • 2 bath • 1249 ft²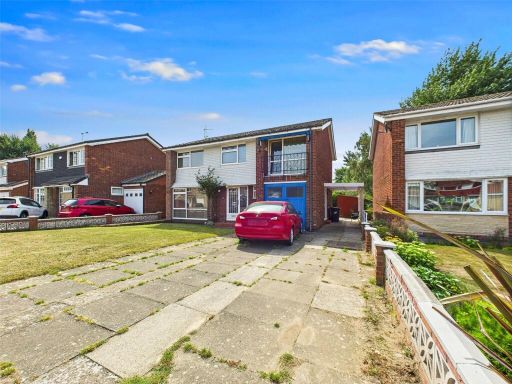 5 bedroom detached house for sale in Lindrick Close, Doncaster, South Yorkshire, DN4 — £325,000 • 5 bed • 1 bath • 1732 ft²
5 bedroom detached house for sale in Lindrick Close, Doncaster, South Yorkshire, DN4 — £325,000 • 5 bed • 1 bath • 1732 ft²