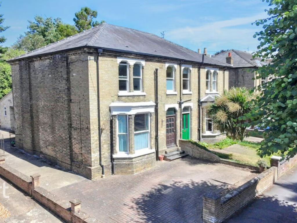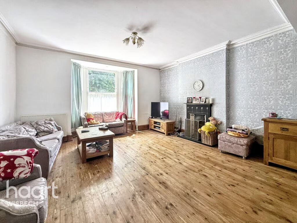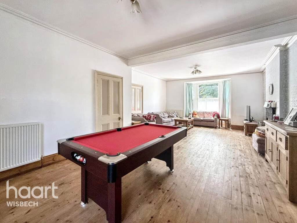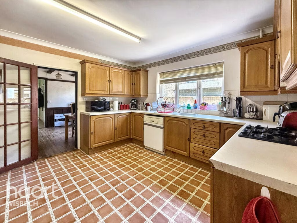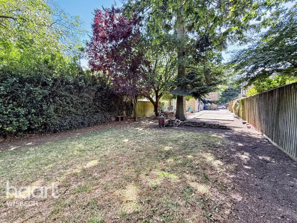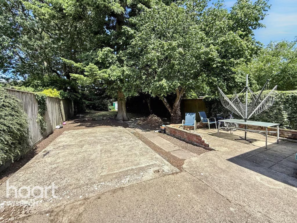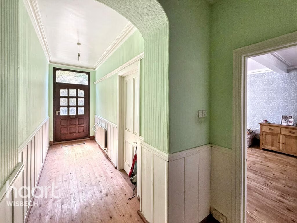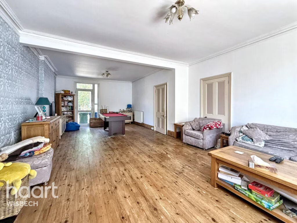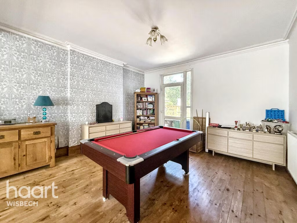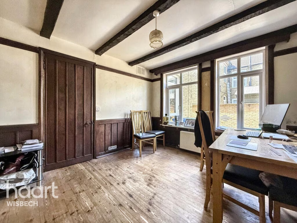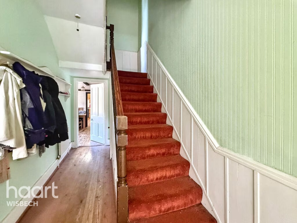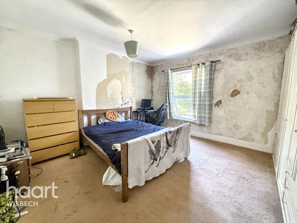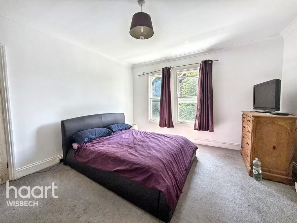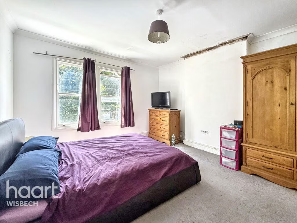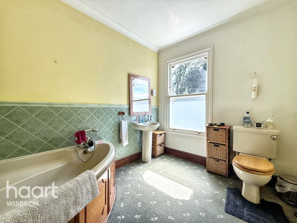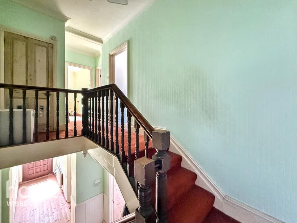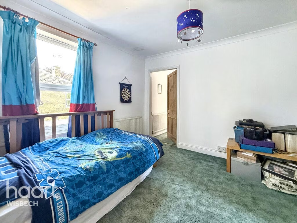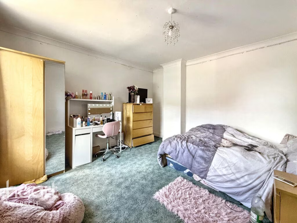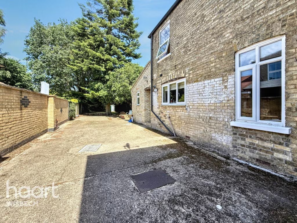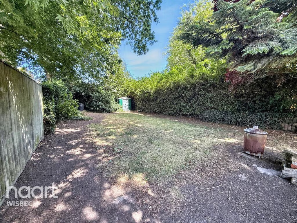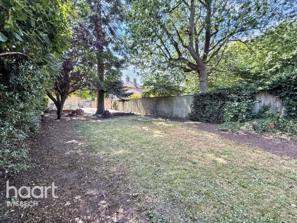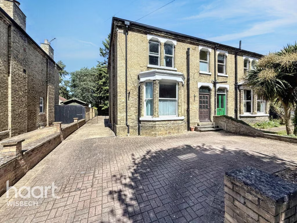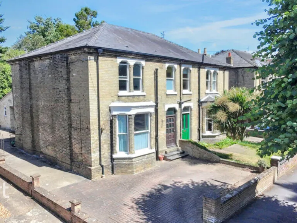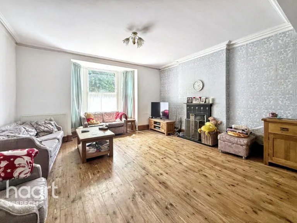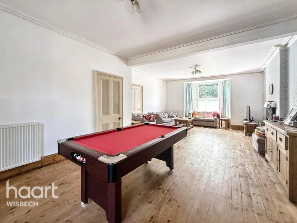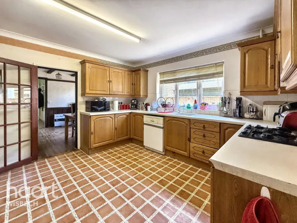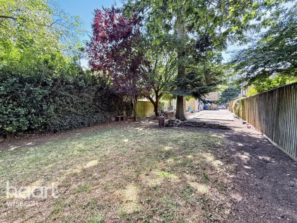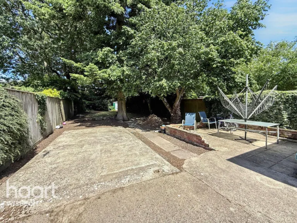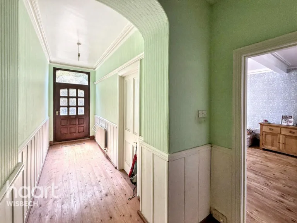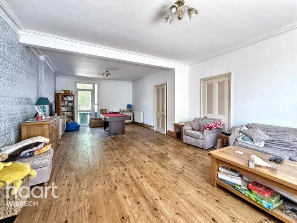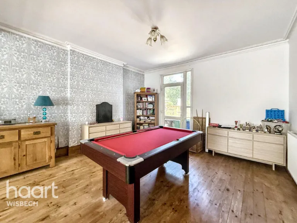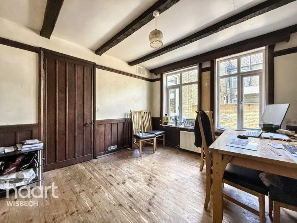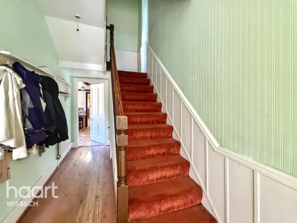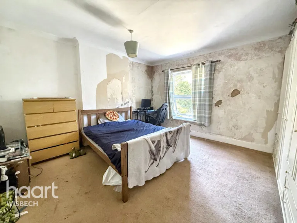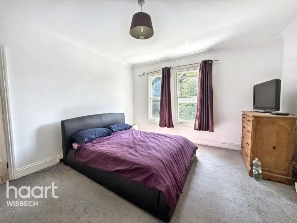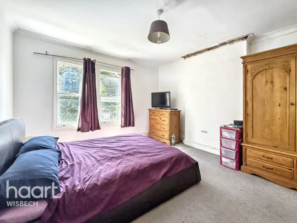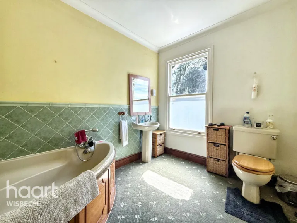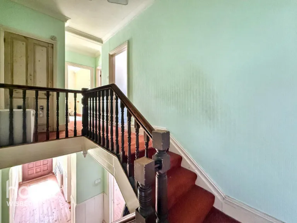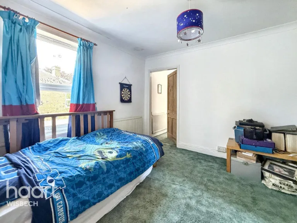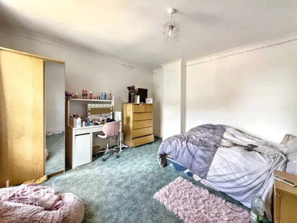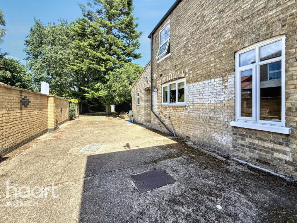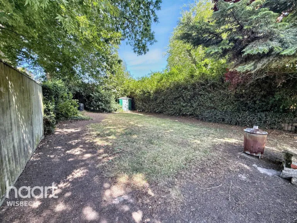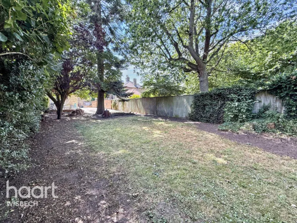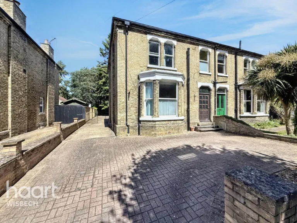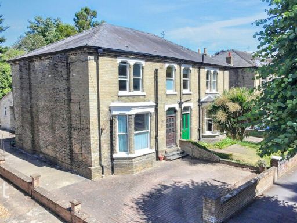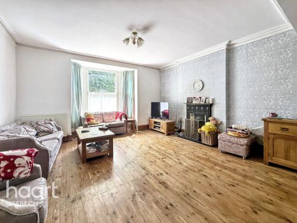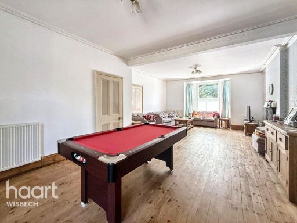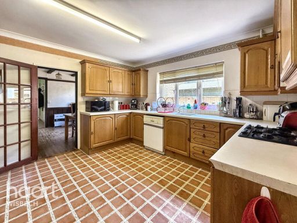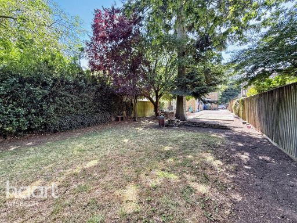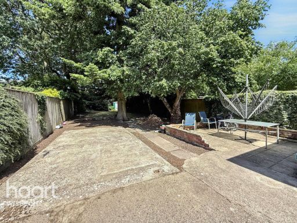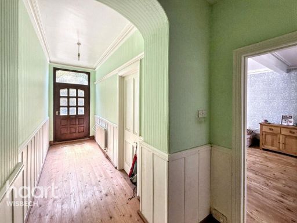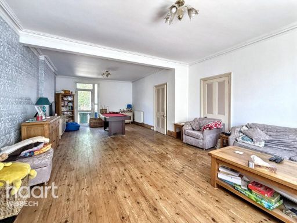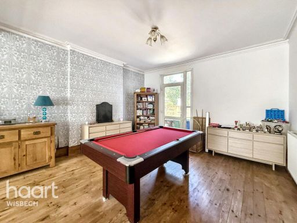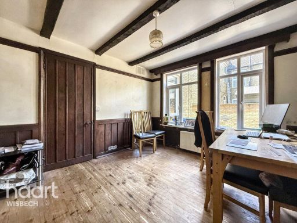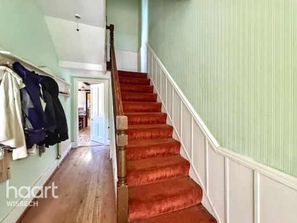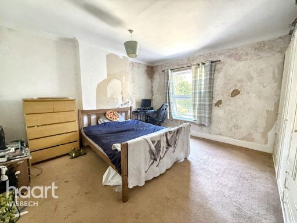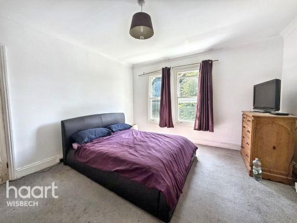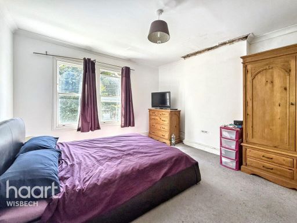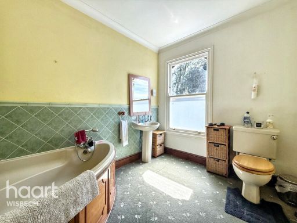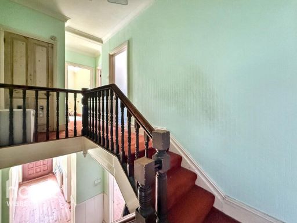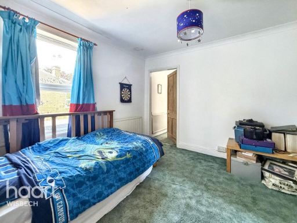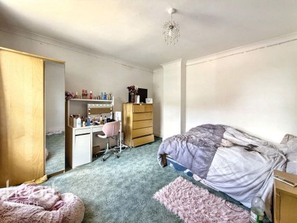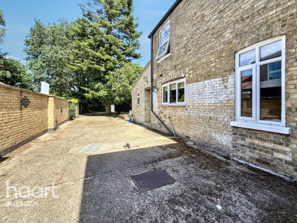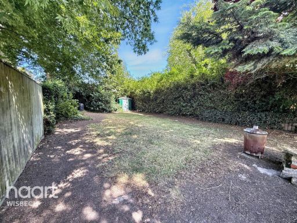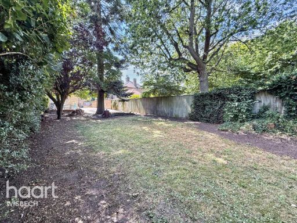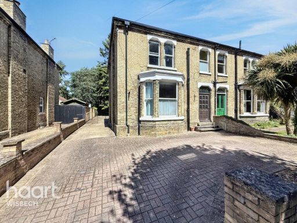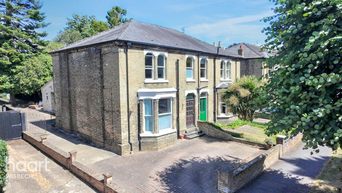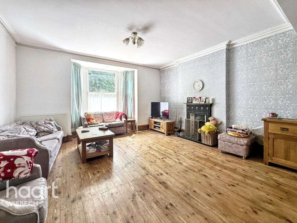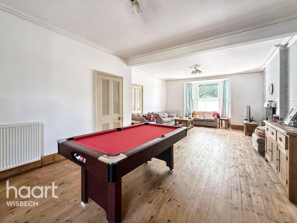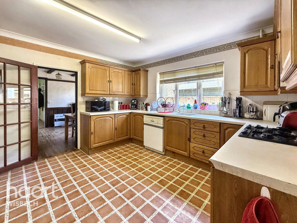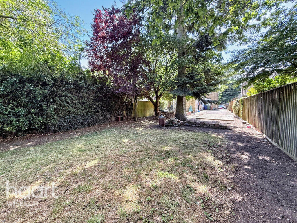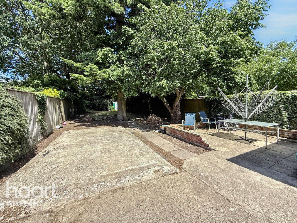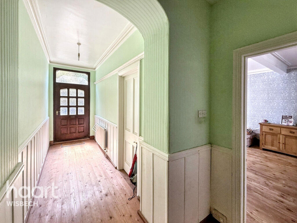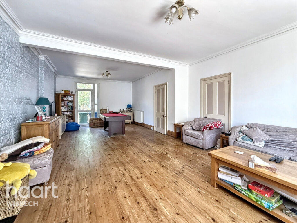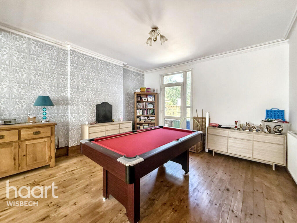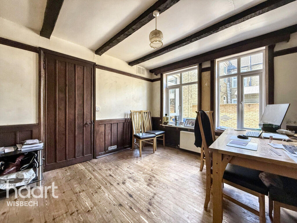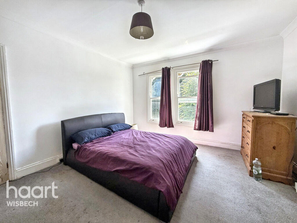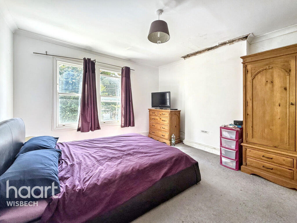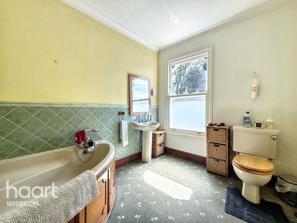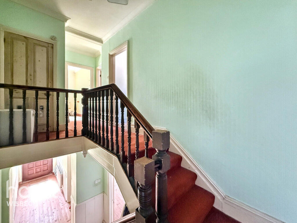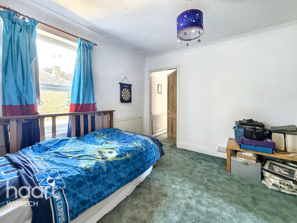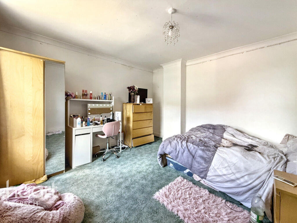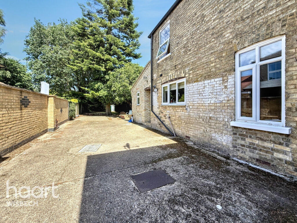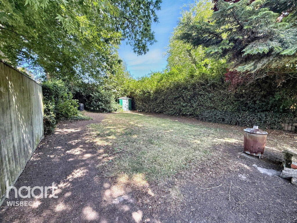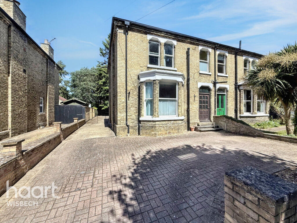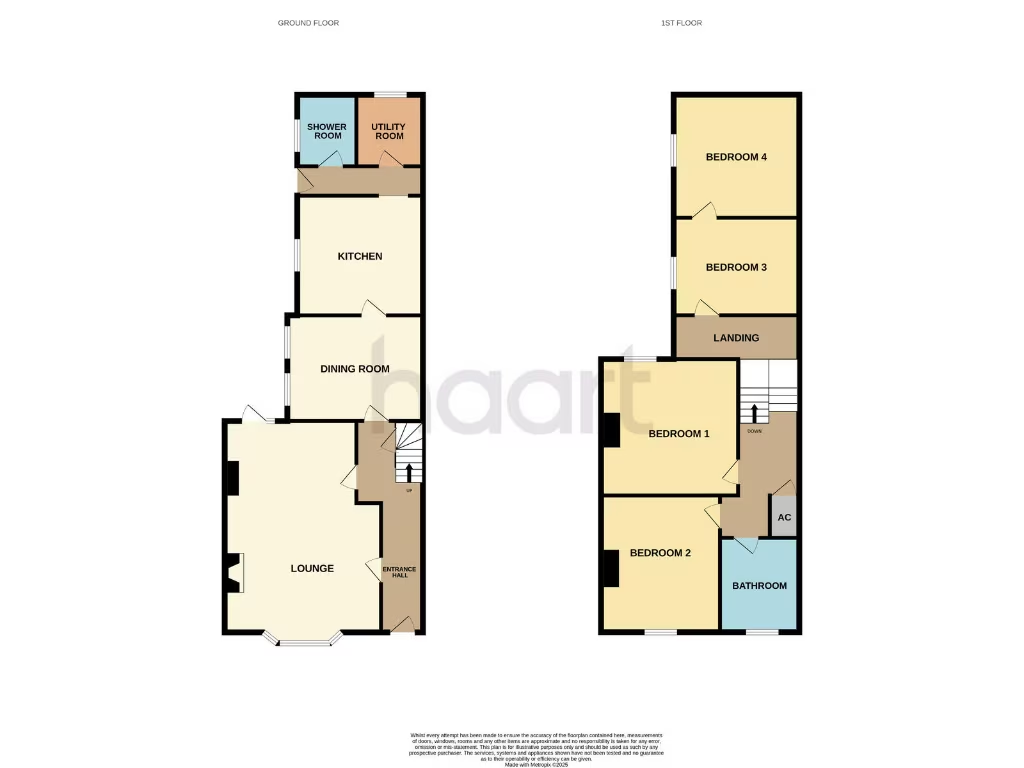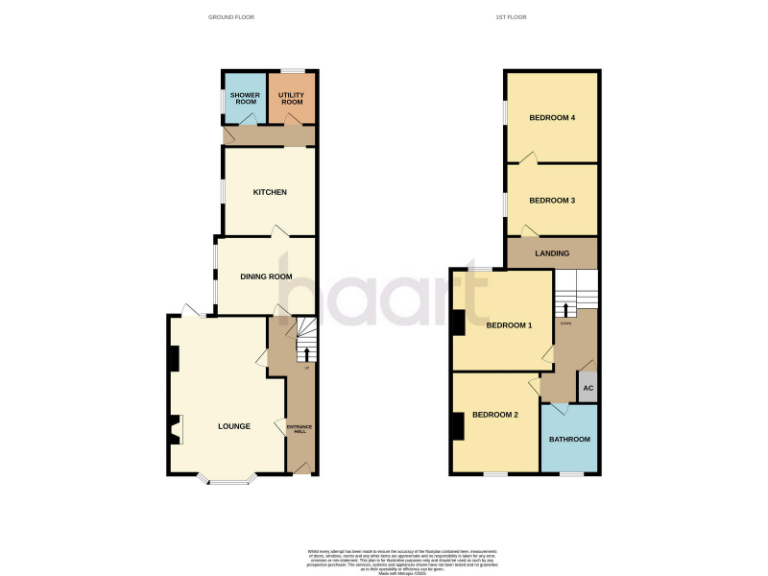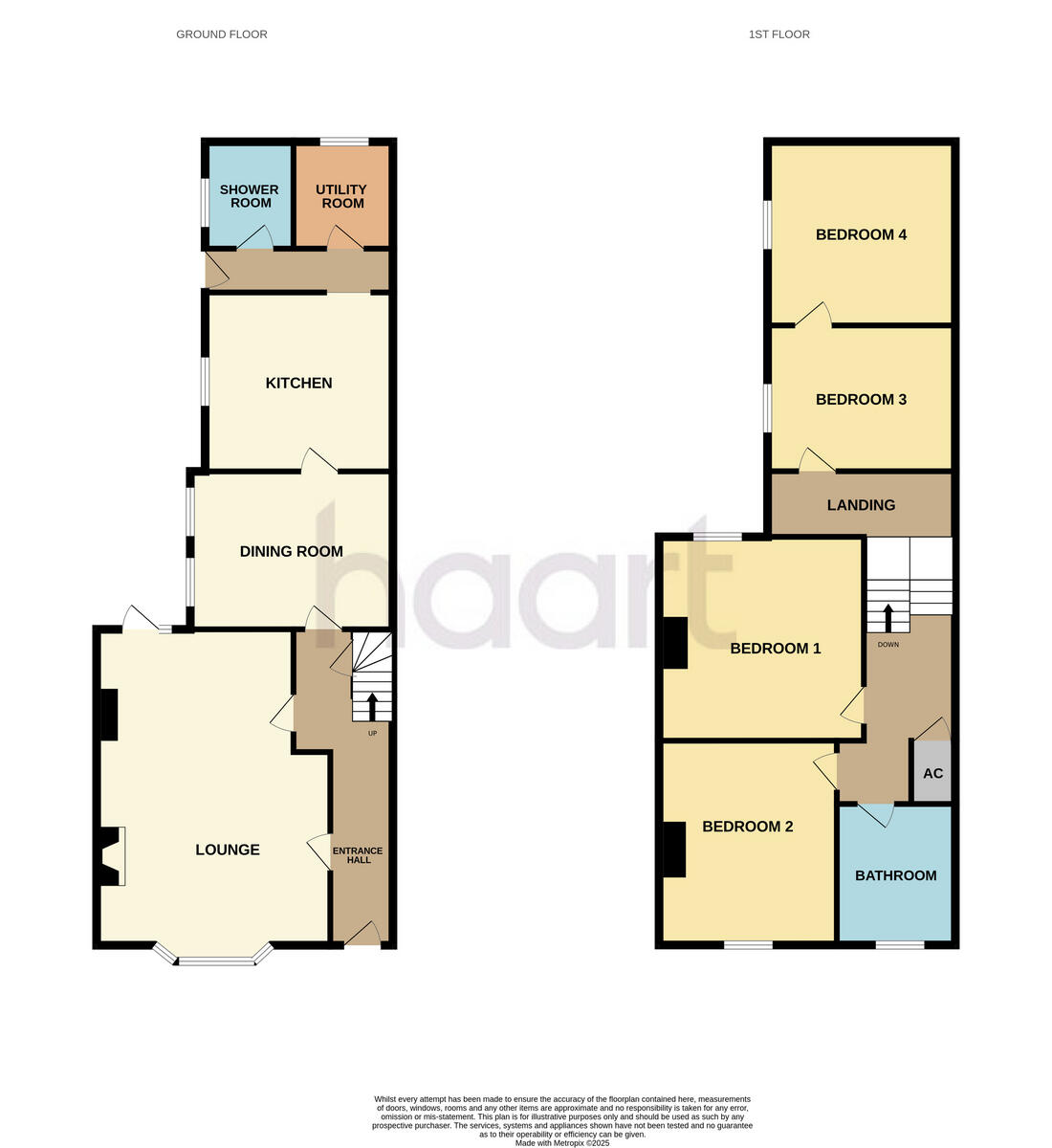Summary - 15 CLARKSON AVENUE WISBECH PE13 2EG
4 bed 2 bath Semi-Detached
Large bay-fronted Victorian semi with four double bedrooms, garden and parking near schools and town.
21ft bay-front lounge with high ceilings and period features
Separate dining room and versatile ground-floor shower and utility
Four double bedrooms provide flexible family accommodation
Good-size private rear garden with patio, lawn and mature trees
Ample off-road parking with side access to the garden
Solid brick walls likely uninsulated—energy improvements advised
Located within walking distance to town and several good schools
Area classified as very deprived; local crime levels are very high
Nestled on a tree-lined avenue in central Wisbech, this bay-fronted Victorian semi offers generous family accommodation and genuine character. The 21ft lounge, separate dining room and four double bedrooms provide flexible living space for growing families or homeworking needs. The large rear garden and off-road parking add practical outdoor space and convenience.
Built circa 1900–1929, the property retains high ceilings, bay windows and period proportions but will benefit from updating in parts. The solid brick walls are likely uninsulated, and some modernisation could improve energy efficiency and comfort. These features give clear scope for renovation and value-adding improvements.
Location is a strong selling point: the house is within walking distance of town amenities and several well-rated primary and secondary schools, making daily life straightforward for families. Note the local context: the area is classified as very deprived with very high crime levels, which prospective buyers should weigh alongside the property’s positives.
This freehold, traditionally laid-out home is best suited to buyers seeking space and character with scope to refurbish. With excellent mobile and fast broadband speeds, it’s ready for modern family life once updated. Viewing recommended to appreciate room proportions, garden size and the potential on offer.
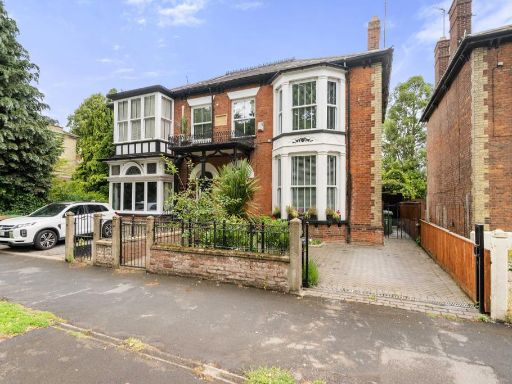 5 bedroom semi-detached house for sale in Clarkson Avenue, Wisbech, Cambridgeshire, PE13 2EF, PE13 — £375,000 • 5 bed • 2 bath • 2159 ft²
5 bedroom semi-detached house for sale in Clarkson Avenue, Wisbech, Cambridgeshire, PE13 2EF, PE13 — £375,000 • 5 bed • 2 bath • 2159 ft²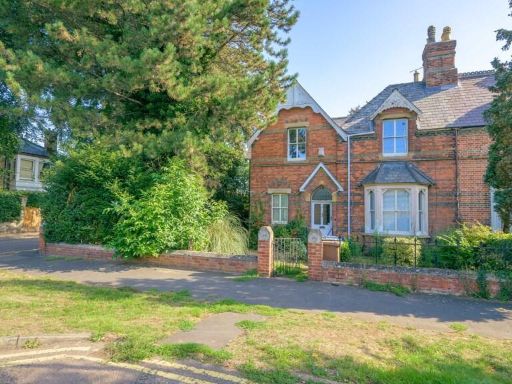 5 bedroom semi-detached house for sale in Clarkson Avenue, Wisbech, Cambridgeshire, PE13 2EG, PE13 — £270,000 • 5 bed • 2 bath • 2304 ft²
5 bedroom semi-detached house for sale in Clarkson Avenue, Wisbech, Cambridgeshire, PE13 2EG, PE13 — £270,000 • 5 bed • 2 bath • 2304 ft²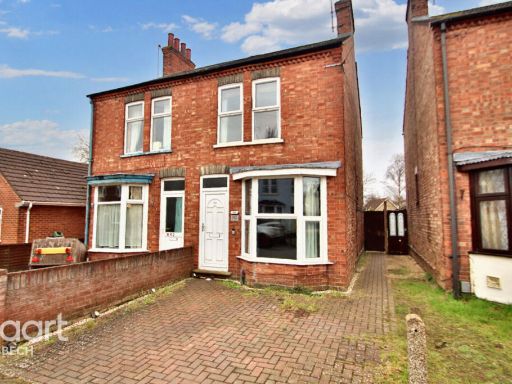 2 bedroom semi-detached house for sale in Milner Road, Wisbech, PE13 — £150,000 • 2 bed • 1 bath • 786 ft²
2 bedroom semi-detached house for sale in Milner Road, Wisbech, PE13 — £150,000 • 2 bed • 1 bath • 786 ft²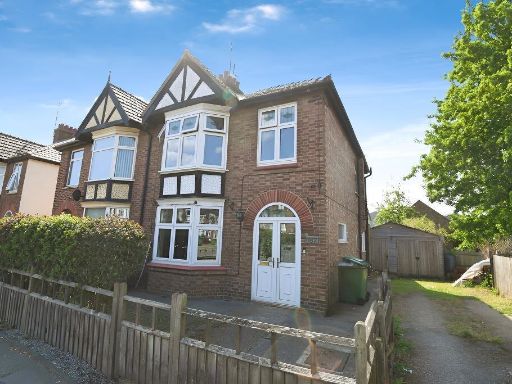 3 bedroom semi-detached house for sale in Lynn Road, Wisbech, Cambridgeshire, PE13 3DH, PE13 — £220,000 • 3 bed • 2 bath • 1509 ft²
3 bedroom semi-detached house for sale in Lynn Road, Wisbech, Cambridgeshire, PE13 3DH, PE13 — £220,000 • 3 bed • 2 bath • 1509 ft²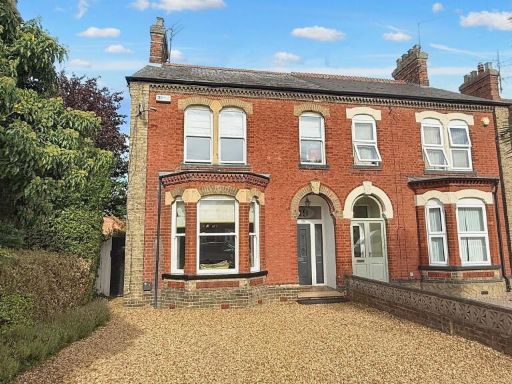 4 bedroom semi-detached house for sale in Queens Road, Wisbech, PE13 — £350,000 • 4 bed • 2 bath • 2040 ft²
4 bedroom semi-detached house for sale in Queens Road, Wisbech, PE13 — £350,000 • 4 bed • 2 bath • 2040 ft²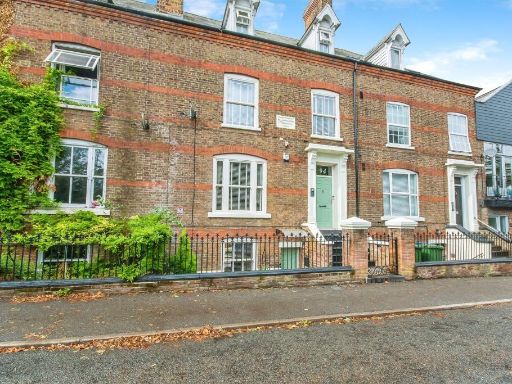 4 bedroom terraced house for sale in Elm Road, Wisbech, PE13 — £375,000 • 4 bed • 2 bath • 2595 ft²
4 bedroom terraced house for sale in Elm Road, Wisbech, PE13 — £375,000 • 4 bed • 2 bath • 2595 ft²