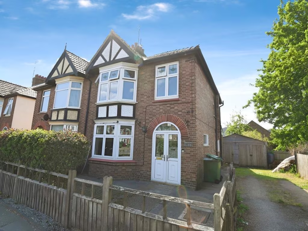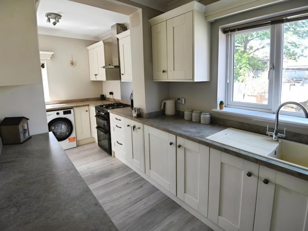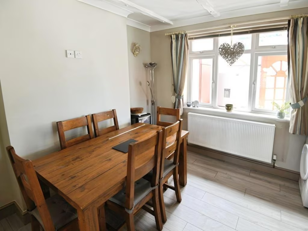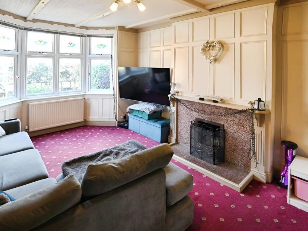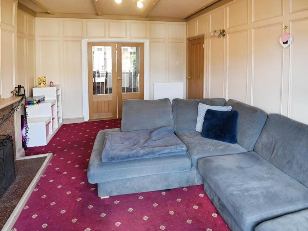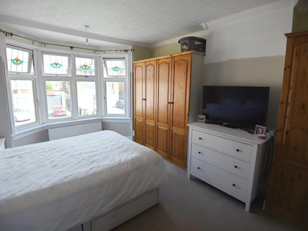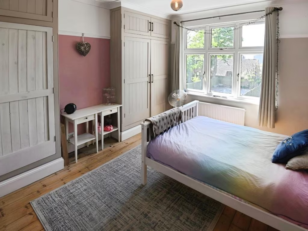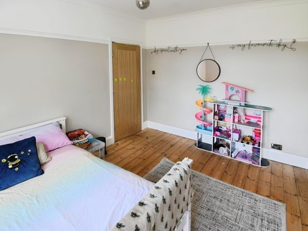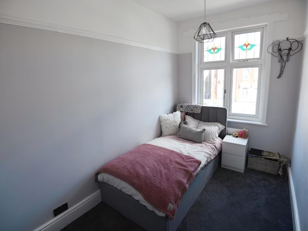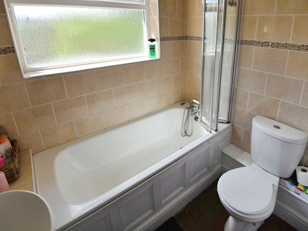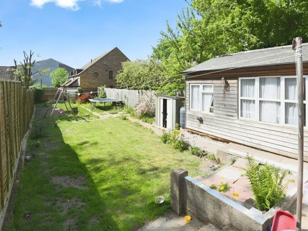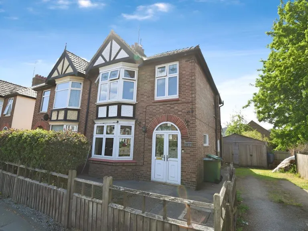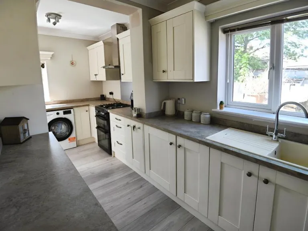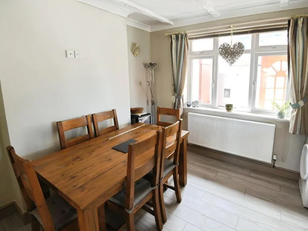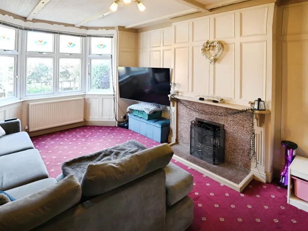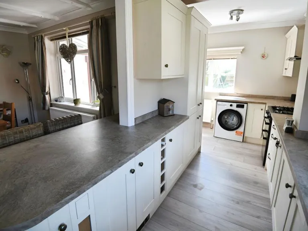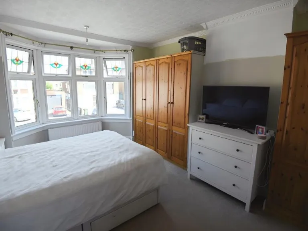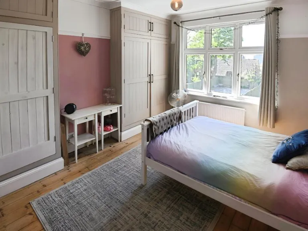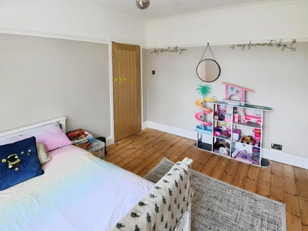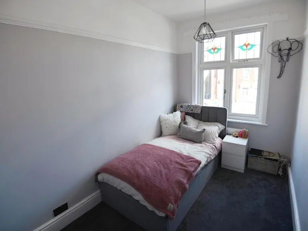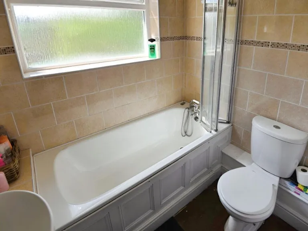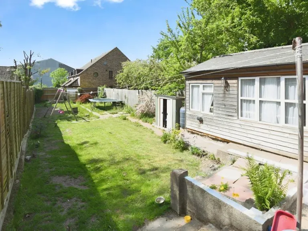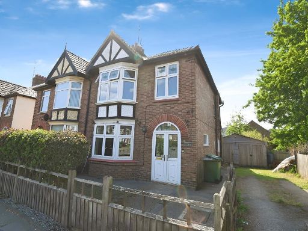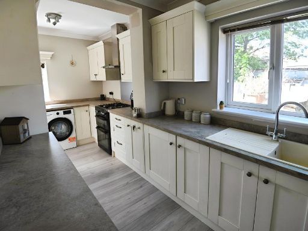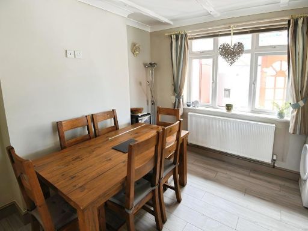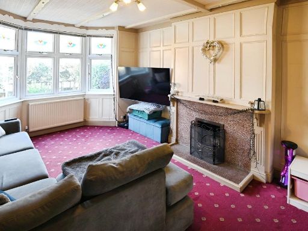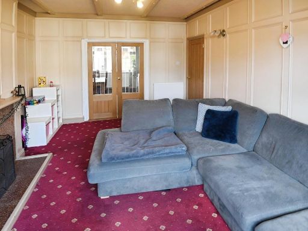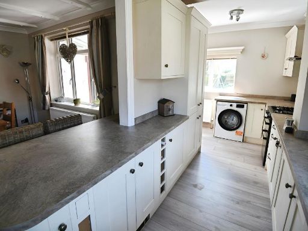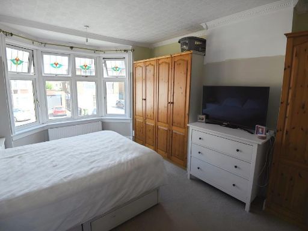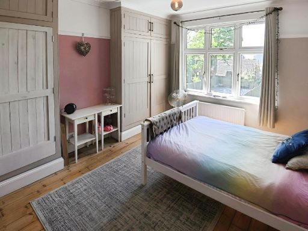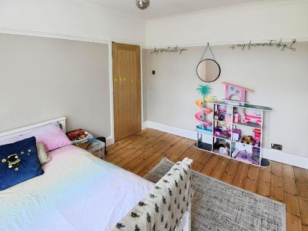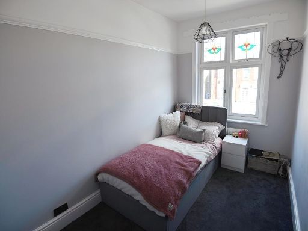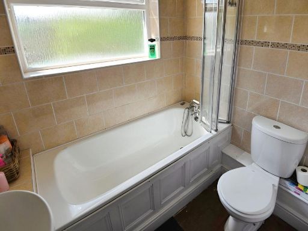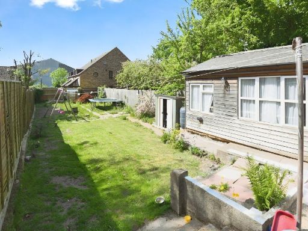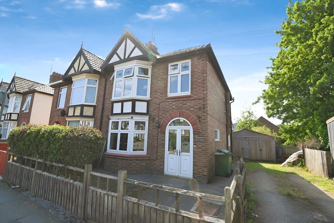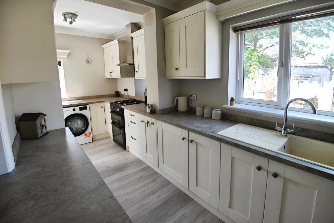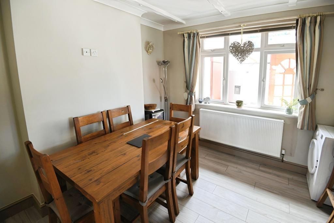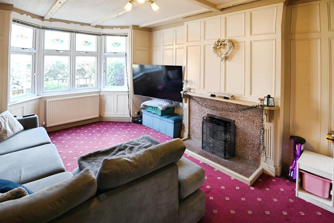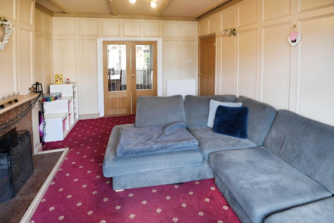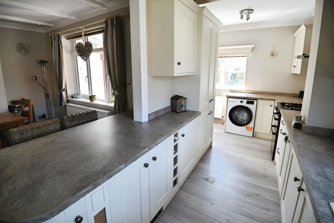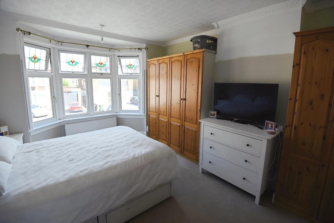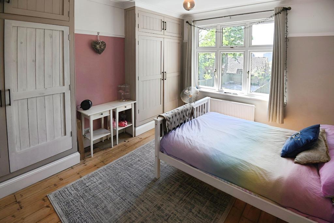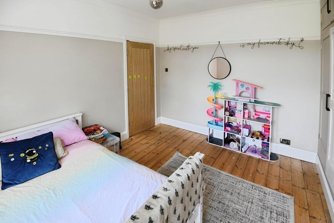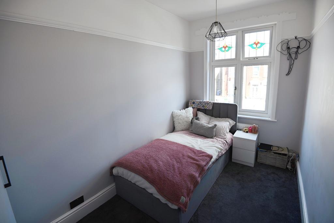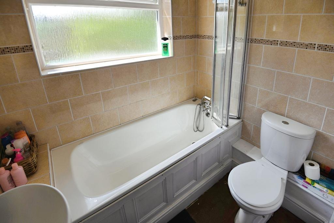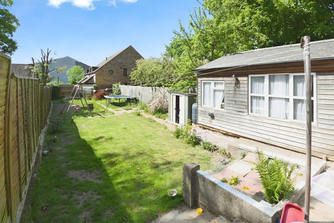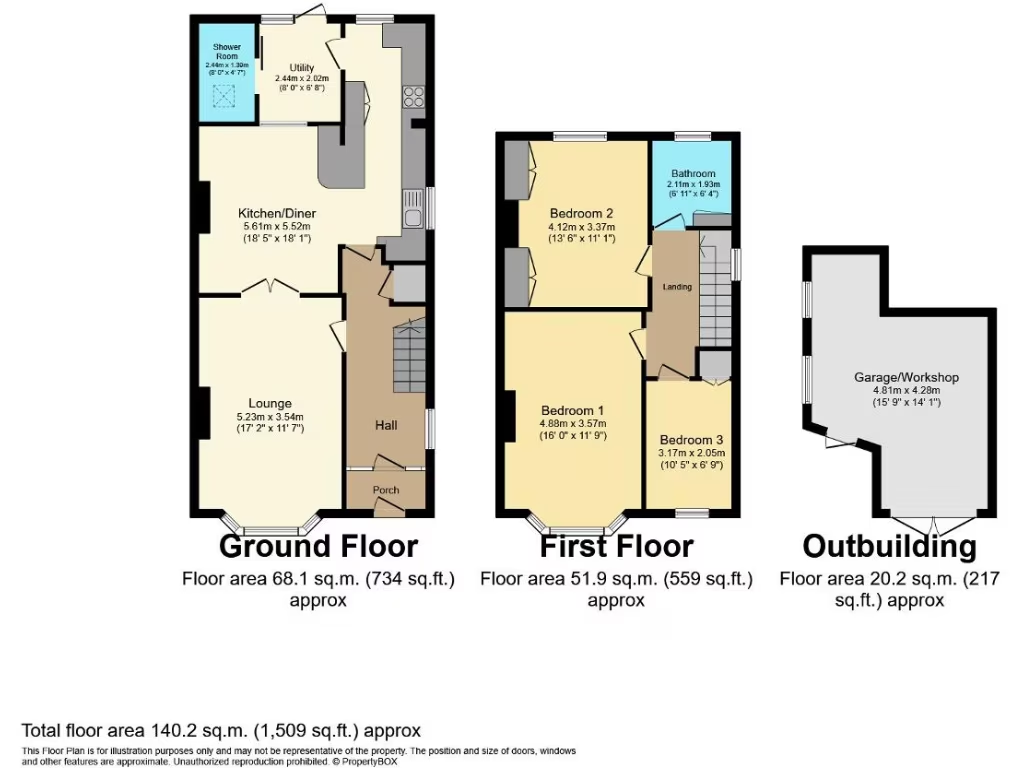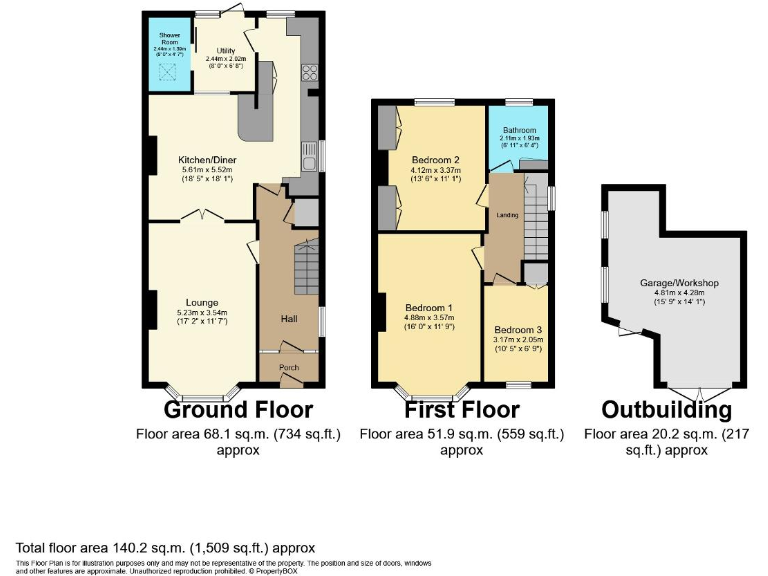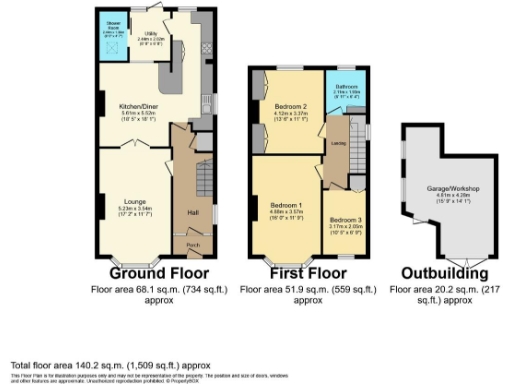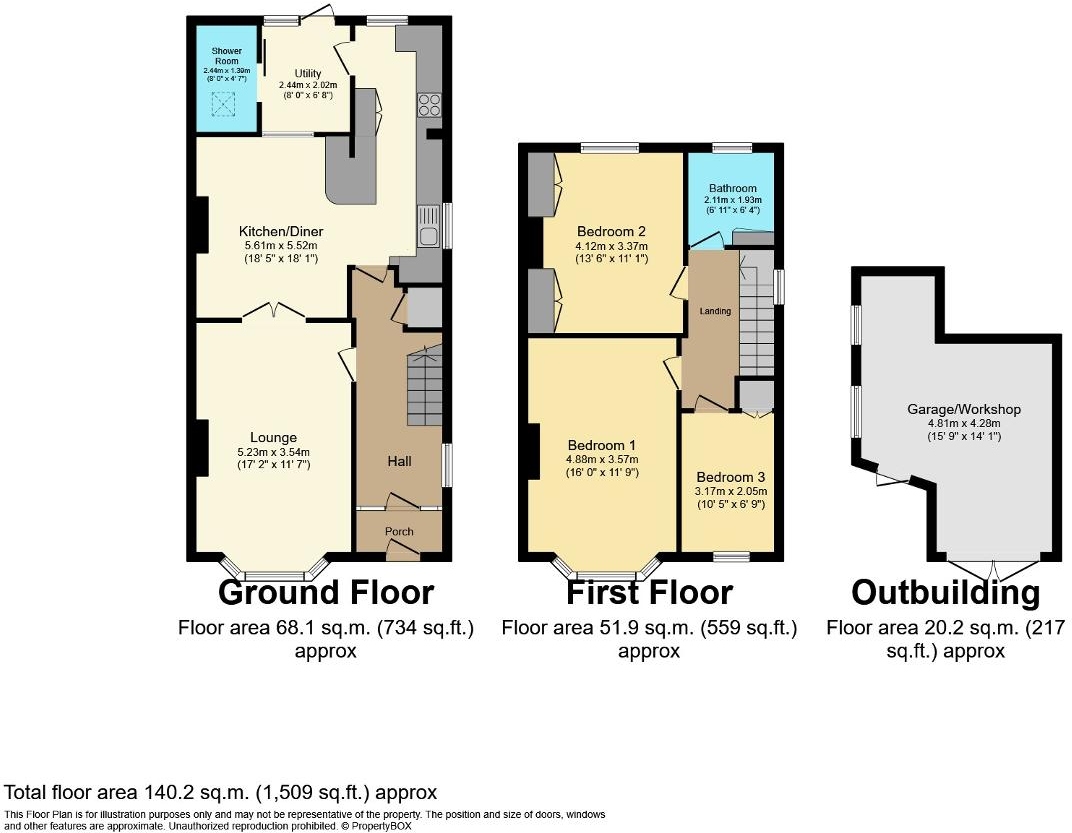Summary - 167 LYNN ROAD WISBECH PE13 3DH
3 bed 2 bath Semi-Detached
Spacious 3-bed Edwardian with garage, large garden and open-plan kitchen — ideal family home close to town.
Edwardian semi-detached: bay window, high ceilings and original character
Large open-plan kitchen/diner with modern fittings and good natural light
Gated driveway, ample off-street parking and timber garage/workshop
Generous rear garden suitable for family use and outdoor space
Solid brick walls (1930s–40s) likely lack insulation; upgrade needed
Medium flood risk and very high local crime; consider insurance/security
Set over generous rooms and retaining Edwardian character, this semi-detached home offers practical family living in central Wisbech. The ground floor features a bay-fronted lounge, impressive open-plan kitchen/diner and separate utility, plus a convenient ground-floor shower room. Upstairs are three bedrooms and a family bathroom. A gated driveway, off-street parking and a timber garage/workshop add useful storage and parking options.
The property is sizeable at around 1,509 sq ft and benefits from modern touches in the kitchen and double glazing (install date unknown). Mains gas central heating with boiler and radiators provides efficient warmth. Its town-centre location places shops, parks, schools and bus services within easy reach — a practical choice for commuting or family life. Broadband and mobile signal are strong.
Be candid about maintenance and local context: the house was built c.1930–1949 with solid brick walls that likely lack cavity insulation, so buyers should expect improvement work to optimise energy efficiency. The area has a medium flood risk, very high local crime levels, and is in a generally deprived neighbourhood; these factors will affect insurance, security considerations and resale. Council tax is low and tenure is freehold, which helps running costs.
This home suits a family seeking space, character and practicality who are prepared to invest in upgrading insulation and security, or an owner-occupier looking for a well-located period property with scope to modernise. Viewings will best suit buyers who prioritise central convenience, parking and generous garden and garage space, while accepting some local-area and maintenance trade-offs.
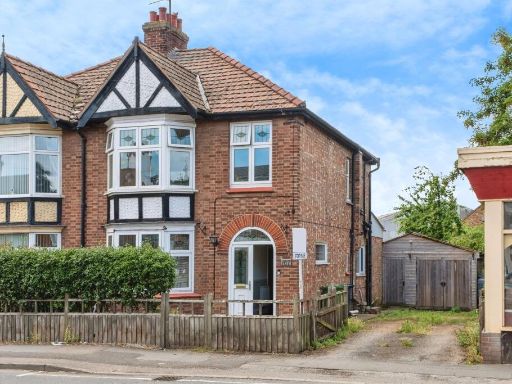 3 bedroom semi-detached house for sale in Lynn Road, Wisbech, PE13 — £230,000 • 3 bed • 1 bath • 1098 ft²
3 bedroom semi-detached house for sale in Lynn Road, Wisbech, PE13 — £230,000 • 3 bed • 1 bath • 1098 ft²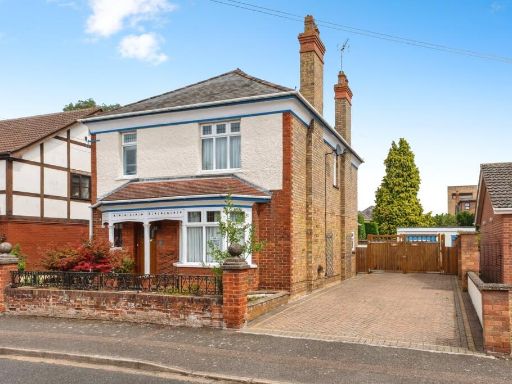 3 bedroom detached house for sale in Station Drive, Wisbech, PE13 — £250,000 • 3 bed • 1 bath • 1856 ft²
3 bedroom detached house for sale in Station Drive, Wisbech, PE13 — £250,000 • 3 bed • 1 bath • 1856 ft²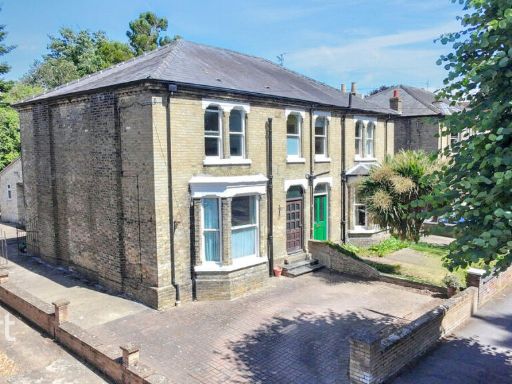 4 bedroom semi-detached house for sale in Clarkson Avenue, Wisbech, PE13 — £290,000 • 4 bed • 2 bath
4 bedroom semi-detached house for sale in Clarkson Avenue, Wisbech, PE13 — £290,000 • 4 bed • 2 bath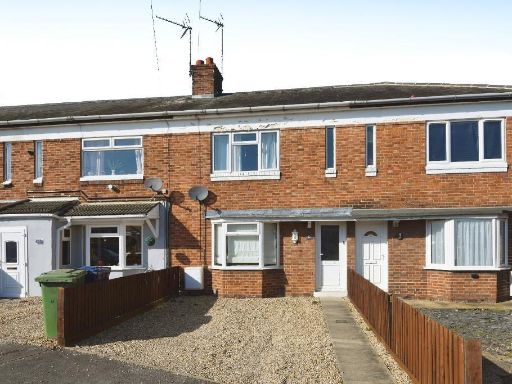 3 bedroom terraced house for sale in Summerfield Close, Wisbech, Cambs, PE13 1RP, PE13 — £150,000 • 3 bed • 1 bath • 689 ft²
3 bedroom terraced house for sale in Summerfield Close, Wisbech, Cambs, PE13 1RP, PE13 — £150,000 • 3 bed • 1 bath • 689 ft²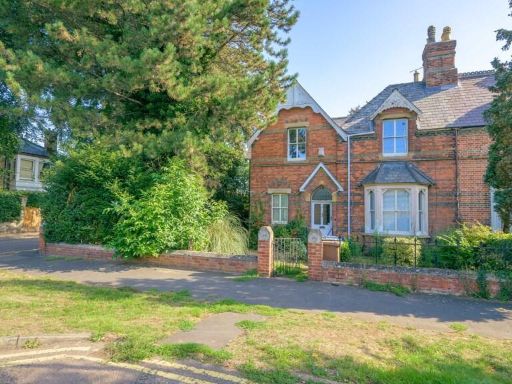 5 bedroom semi-detached house for sale in Clarkson Avenue, Wisbech, Cambridgeshire, PE13 2EG, PE13 — £270,000 • 5 bed • 2 bath • 2304 ft²
5 bedroom semi-detached house for sale in Clarkson Avenue, Wisbech, Cambridgeshire, PE13 2EG, PE13 — £270,000 • 5 bed • 2 bath • 2304 ft²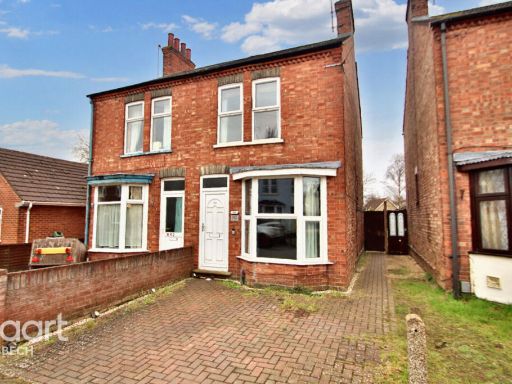 2 bedroom semi-detached house for sale in Milner Road, Wisbech, PE13 — £150,000 • 2 bed • 1 bath • 786 ft²
2 bedroom semi-detached house for sale in Milner Road, Wisbech, PE13 — £150,000 • 2 bed • 1 bath • 786 ft²