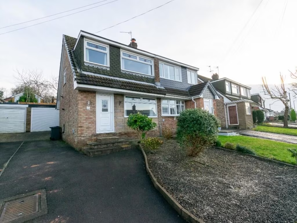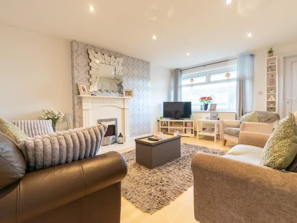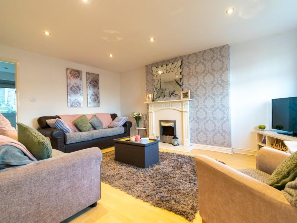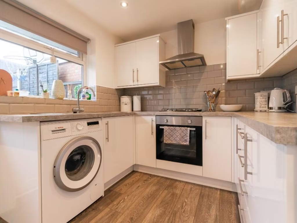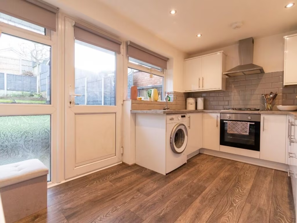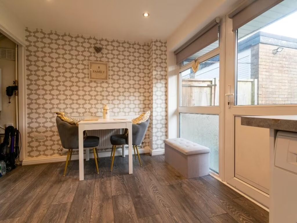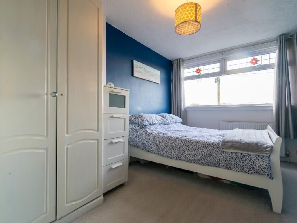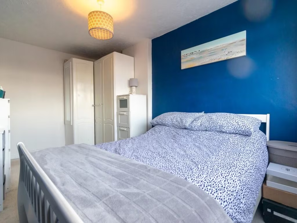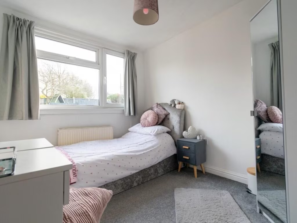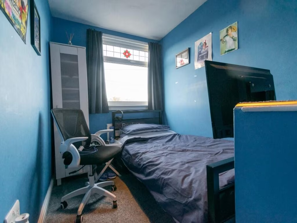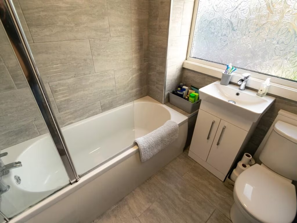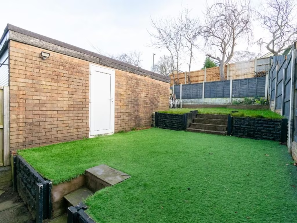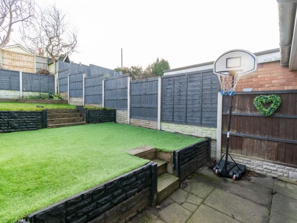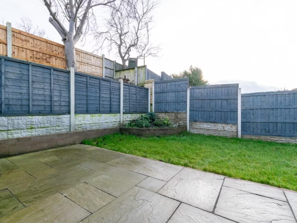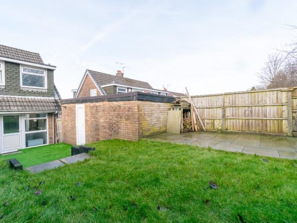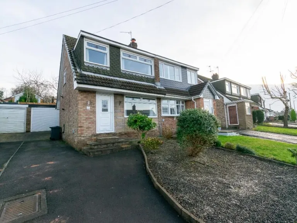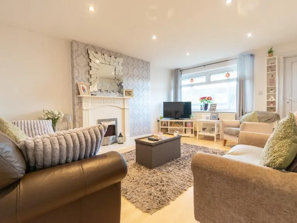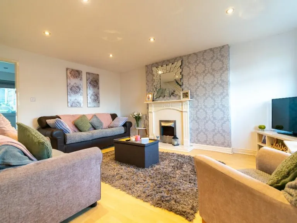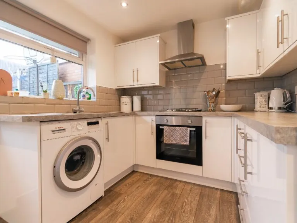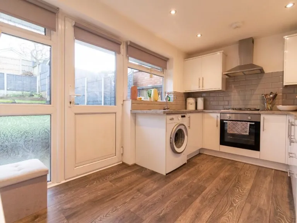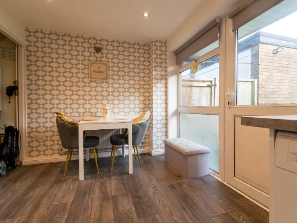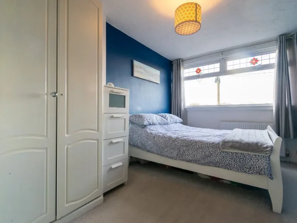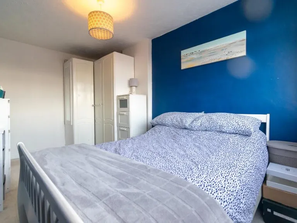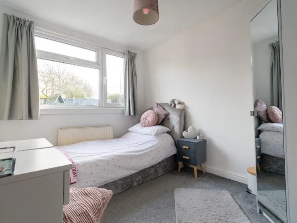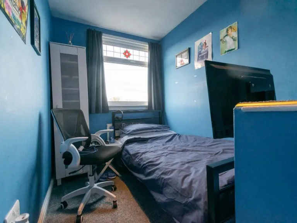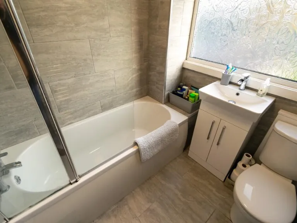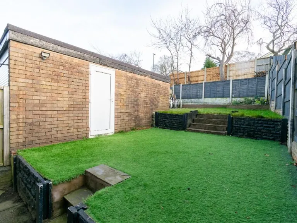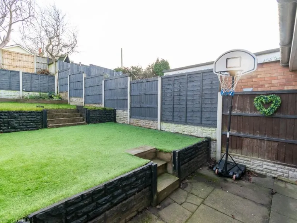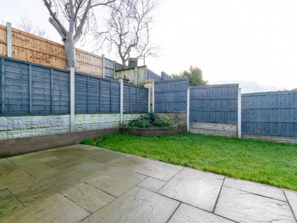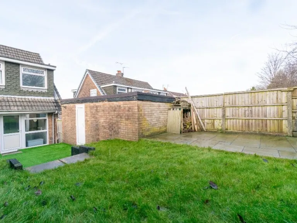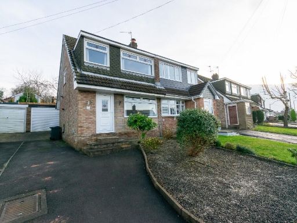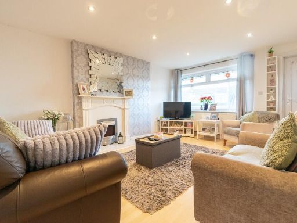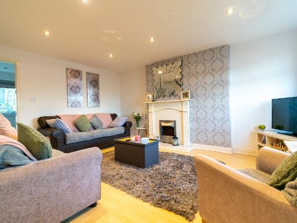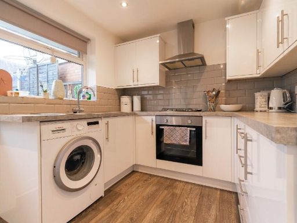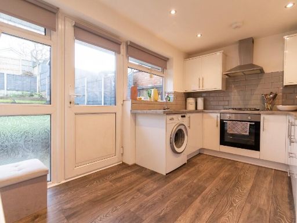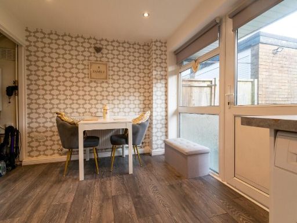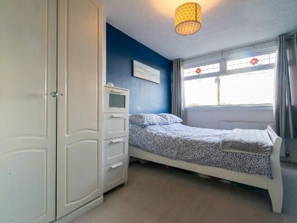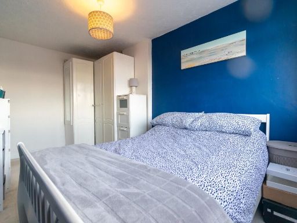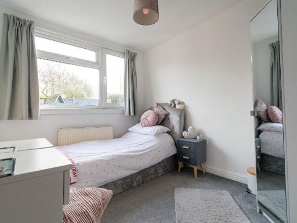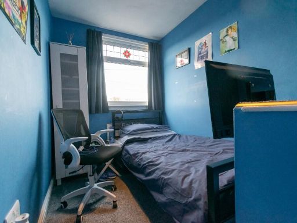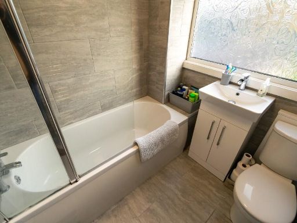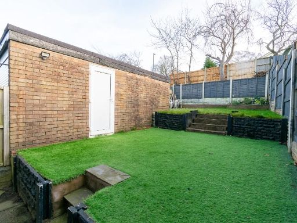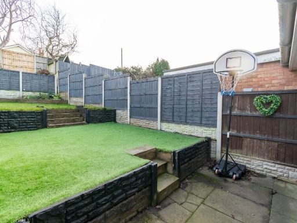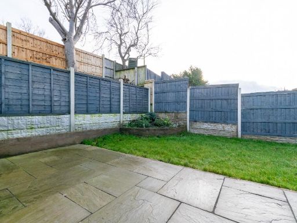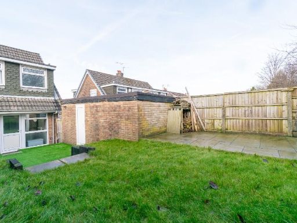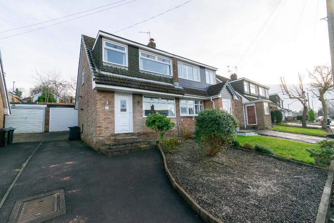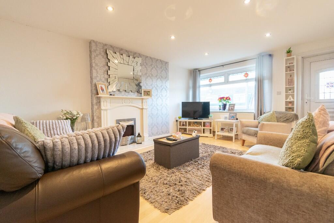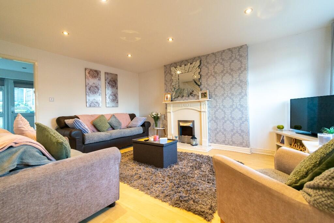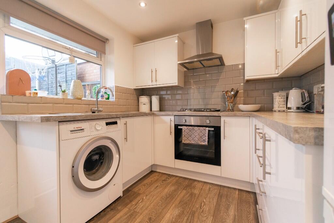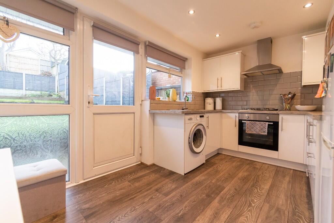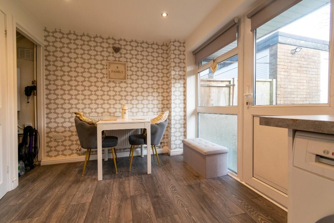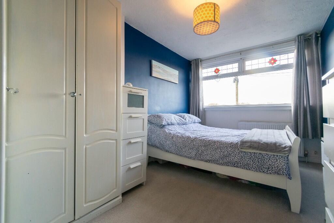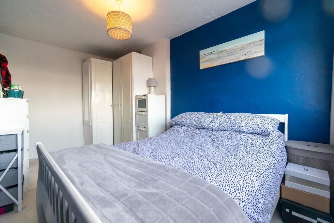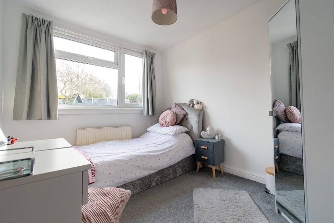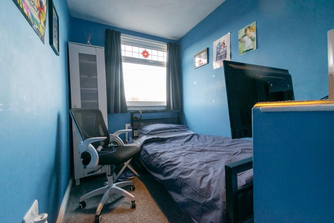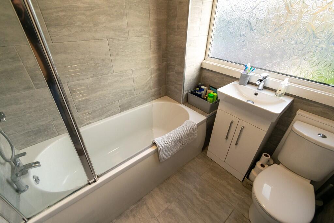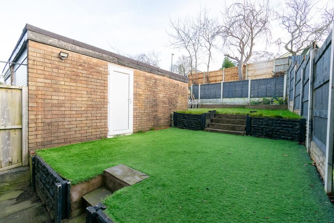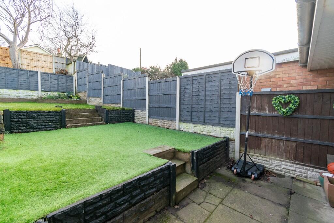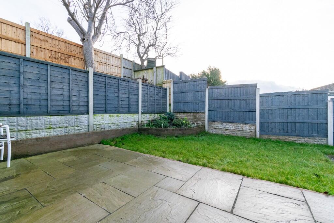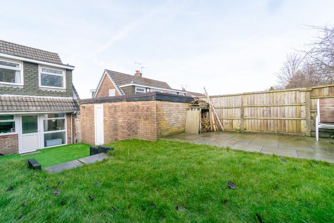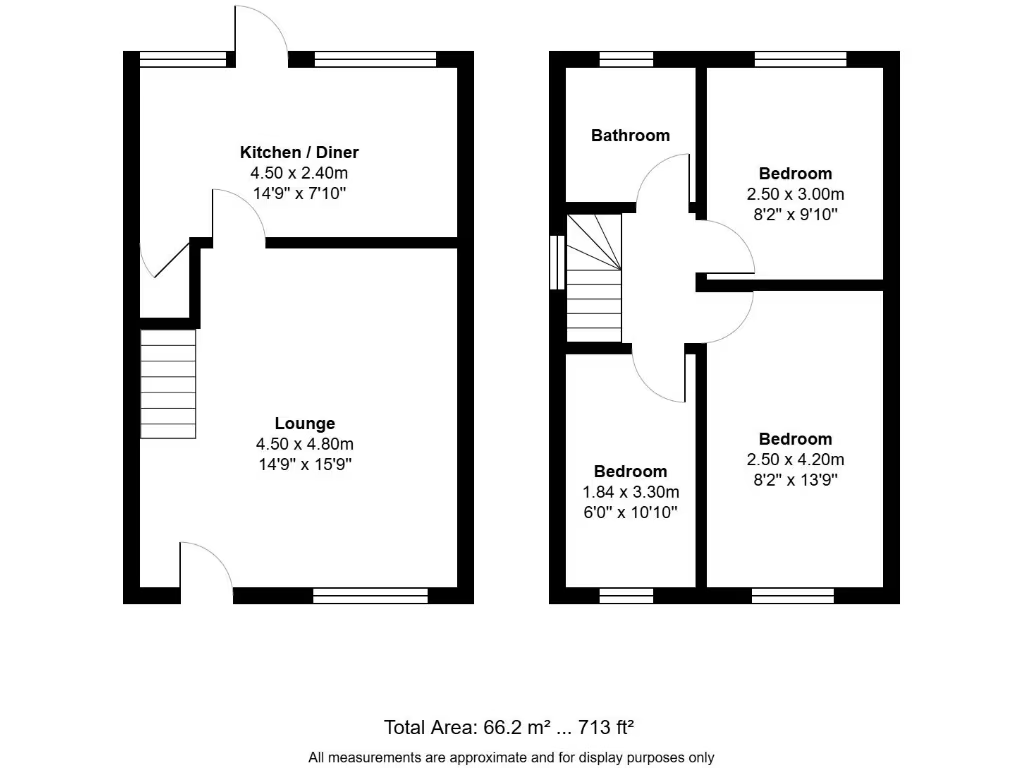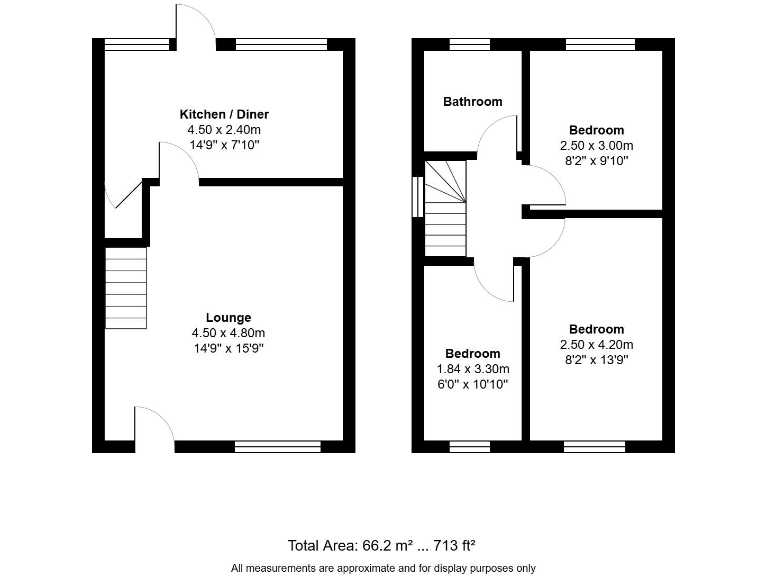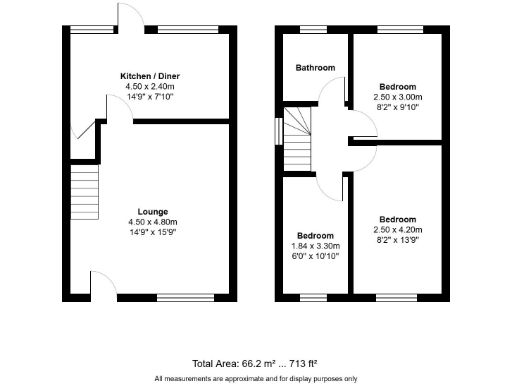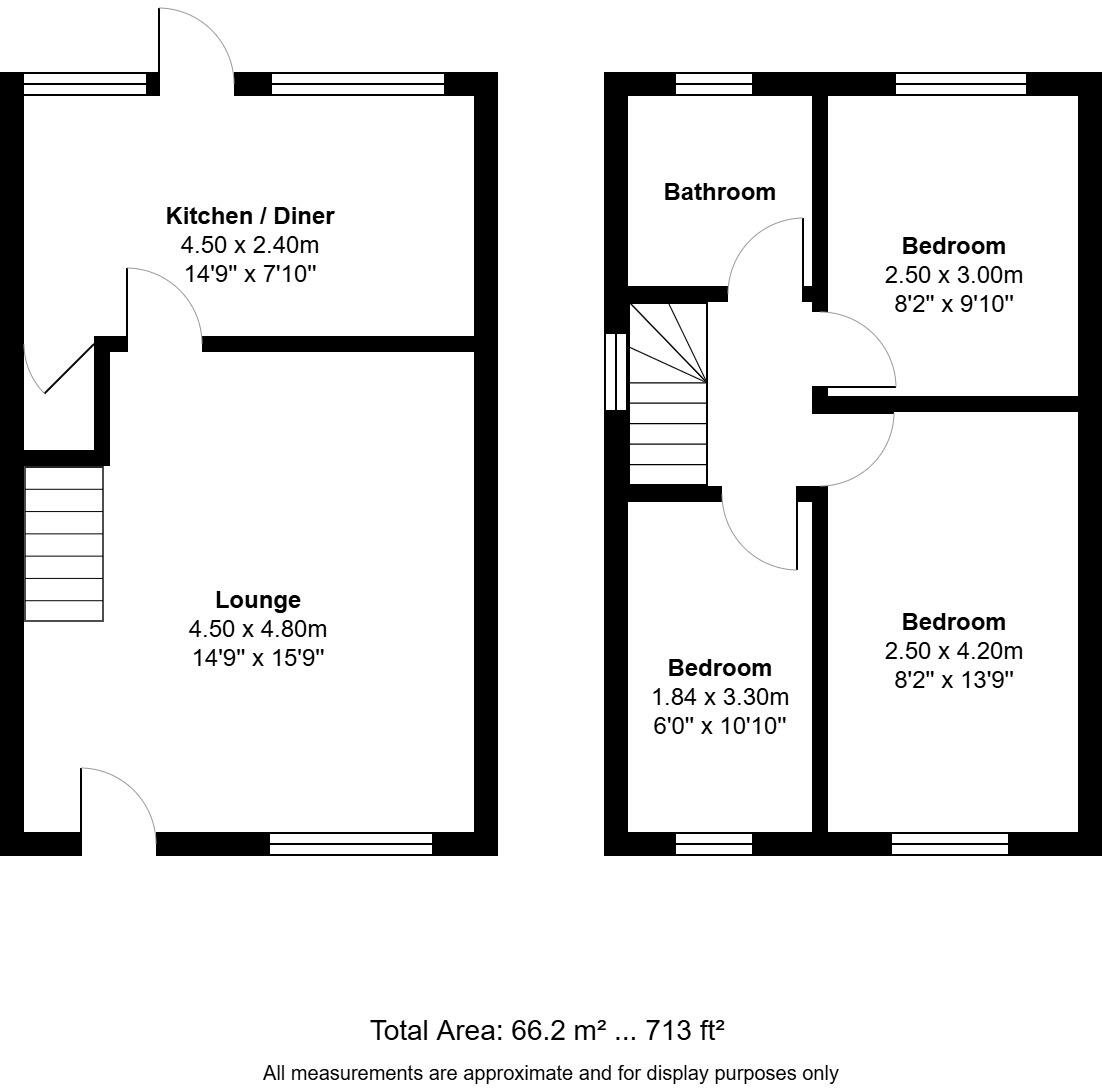Summary - 11 PENDLE DRIVE ORMSKIRK L39 2EA
3 bed 1 bath Semi-Detached
Compact family home near Ormskirk high street, schools and good transport links..
- Three bedrooms; two doubles and one smaller single/office
- Bright living room with feature fireplace and neutral décor
- Kitchen/diner with rear garden access
- Detached garage plus driveway parking for two vehicles
- Two-tier garden with low-maintenance astroturf and patio
- Freehold, Council Tax Band C
- Small overall size (~713 sq ft) limits expansion potential
- Single family bathroom only; may require updating
Well-presented three-bedroom semi-detached house in a popular Ormskirk neighbourhood, presented in neutral contemporary décor throughout. The ground floor offers a naturally bright living room with feature fireplace and a practical kitchen/diner with direct access to the rear garden. Upstairs are two double bedrooms plus a smaller third bedroom suitable for a child or home office, and a family bathroom with a three-piece suite.
Outside, the property sits on a small plot with generous off-street parking for two cars and a detached garage providing useful storage or workspace. The two-tier rear garden includes a low-maintenance astroturf area and an additional patio behind the garage, making it easy to manage for busy families. The house is freehold and in Council Tax band C.
Location is a clear strength: a short walk to Ormskirk high street, local shops, doctors and several primary and secondary schools. Transport links are good and the area records low crime, excellent mobile signal and fast broadband — practical for commuters and families alike.
Considerations: the property is modest in overall size (approximately 713 sq ft) and sits on a small plot, which limits extension potential without planning. The home follows a traditional 1950s layout; buyers seeking a larger open-plan footprint may need to reconfigure spaces. There is a single family bathroom and some buyers may want to update fixtures to personalise the house.
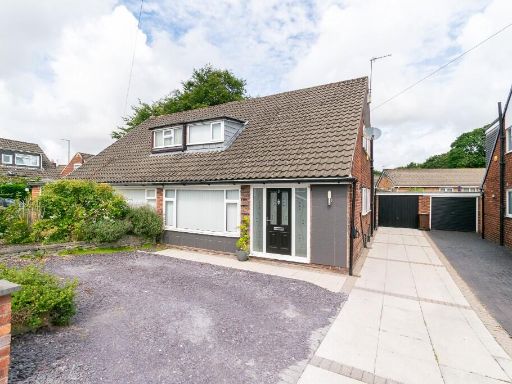 3 bedroom semi-detached house for sale in Garnett Green, Ormskirk, Lancashire, L39 — £300,000 • 3 bed • 1 bath • 1422 ft²
3 bedroom semi-detached house for sale in Garnett Green, Ormskirk, Lancashire, L39 — £300,000 • 3 bed • 1 bath • 1422 ft²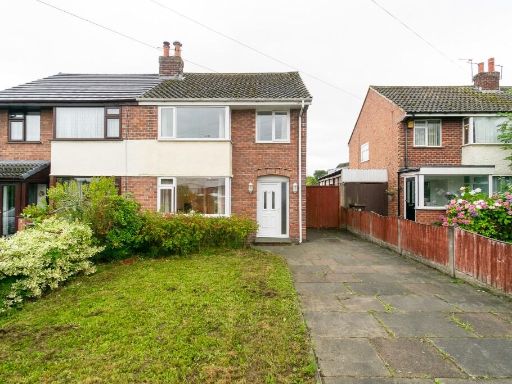 3 bedroom semi-detached house for sale in Ludlow Drive, Ormskirk, Lancashire, L39 — £250,000 • 3 bed • 1 bath • 856 ft²
3 bedroom semi-detached house for sale in Ludlow Drive, Ormskirk, Lancashire, L39 — £250,000 • 3 bed • 1 bath • 856 ft²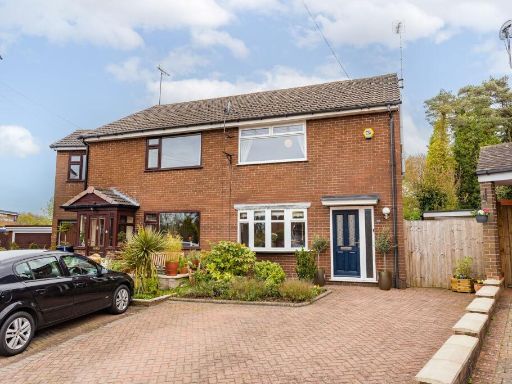 3 bedroom semi-detached house for sale in Bath Springs, Ormskirk, L39 — £280,000 • 3 bed • 1 bath • 1112 ft²
3 bedroom semi-detached house for sale in Bath Springs, Ormskirk, L39 — £280,000 • 3 bed • 1 bath • 1112 ft²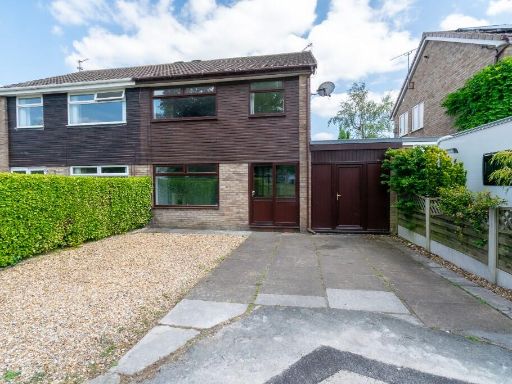 3 bedroom semi-detached house for sale in Redcliffe Gardens, Ormskirk, Lancashire, L39 — £300,000 • 3 bed • 1 bath • 1189 ft²
3 bedroom semi-detached house for sale in Redcliffe Gardens, Ormskirk, Lancashire, L39 — £300,000 • 3 bed • 1 bath • 1189 ft²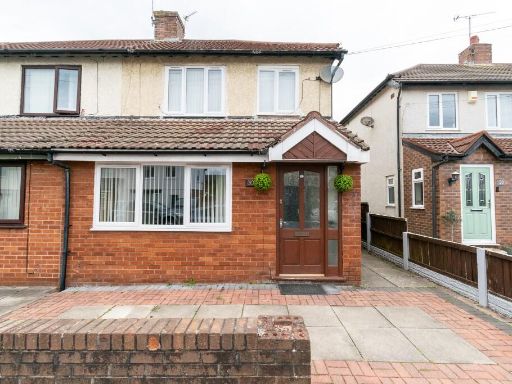 3 bedroom semi-detached house for sale in Ravenscroft Avenue, Ormskirk, Lancashire, L39 — £220,000 • 3 bed • 1 bath • 849 ft²
3 bedroom semi-detached house for sale in Ravenscroft Avenue, Ormskirk, Lancashire, L39 — £220,000 • 3 bed • 1 bath • 849 ft²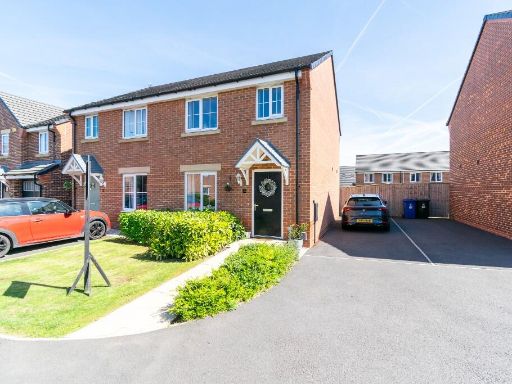 3 bedroom semi-detached house for sale in High Grove Park, Ormskirk, Lancashire, L40 — £270,000 • 3 bed • 2 bath • 867 ft²
3 bedroom semi-detached house for sale in High Grove Park, Ormskirk, Lancashire, L40 — £270,000 • 3 bed • 2 bath • 867 ft²