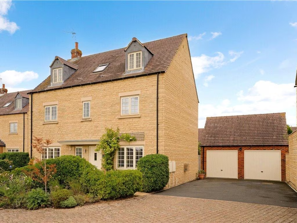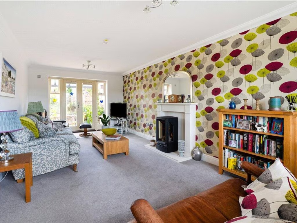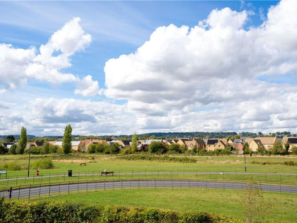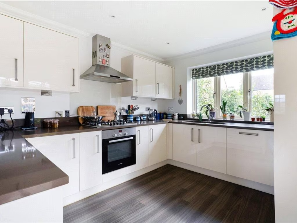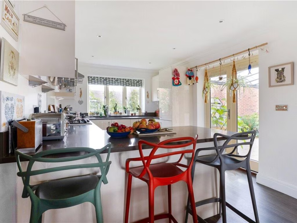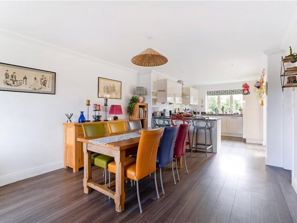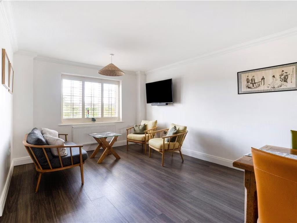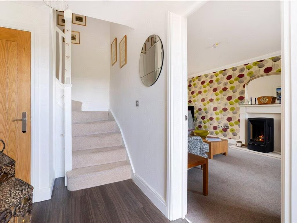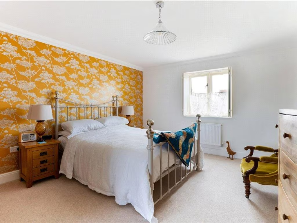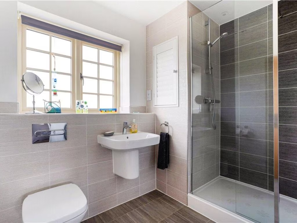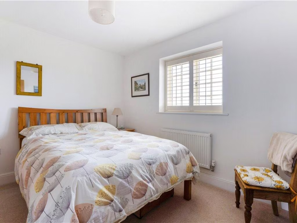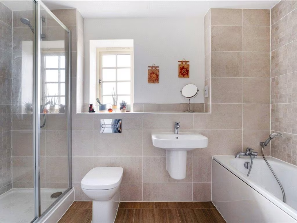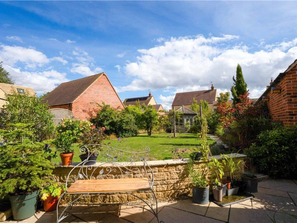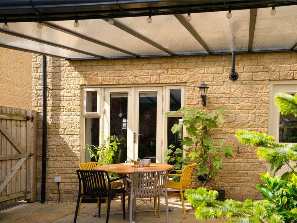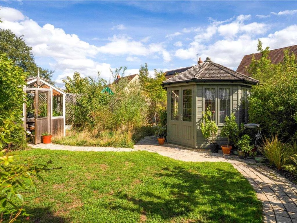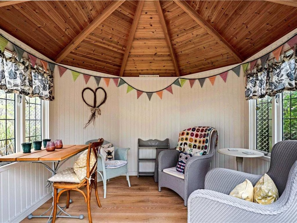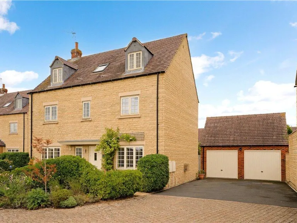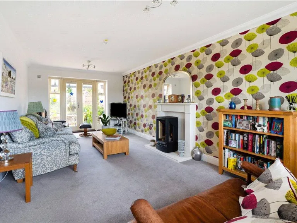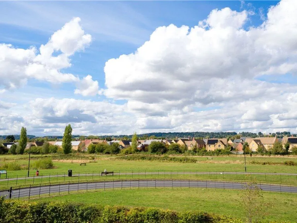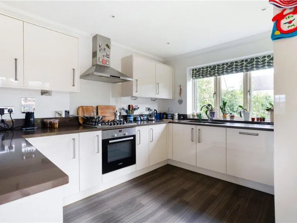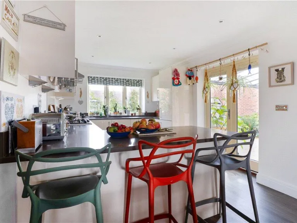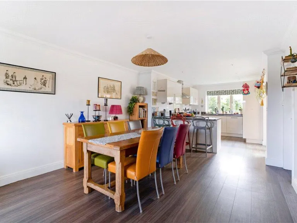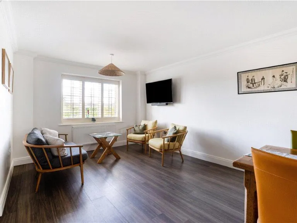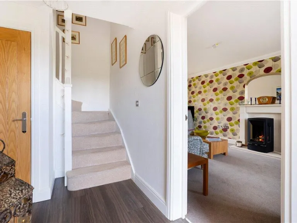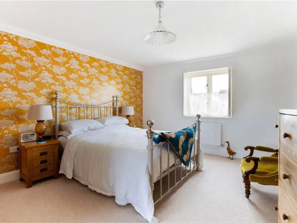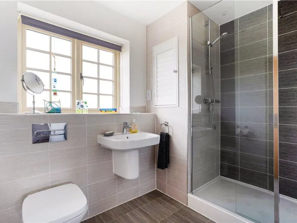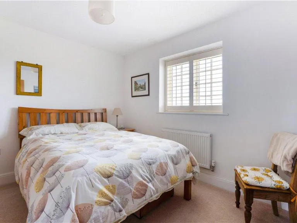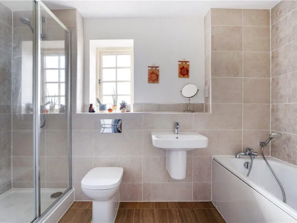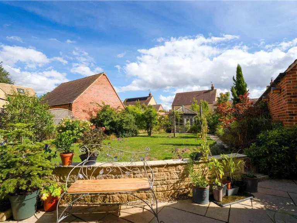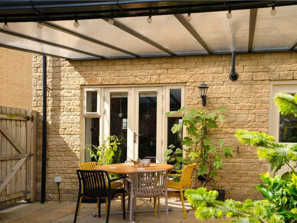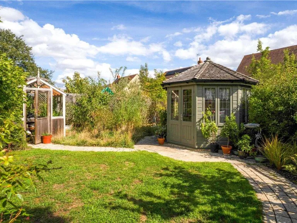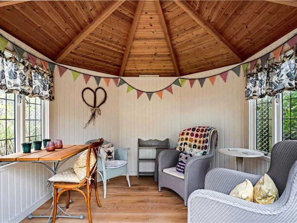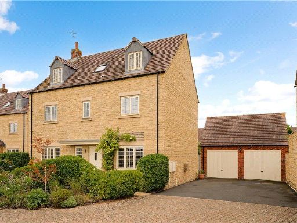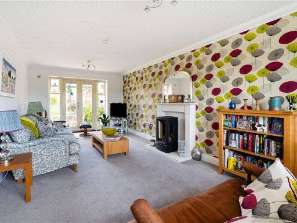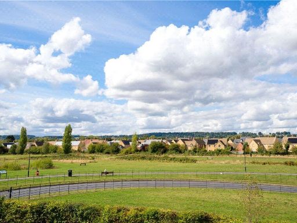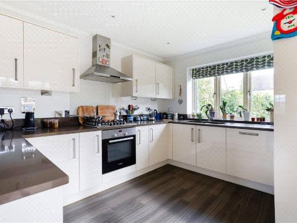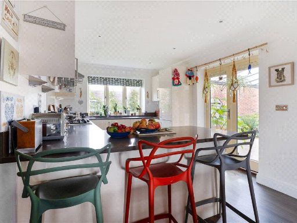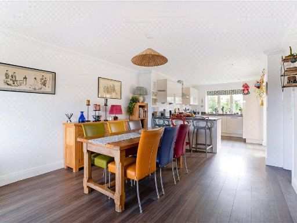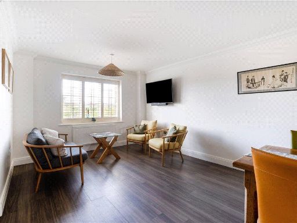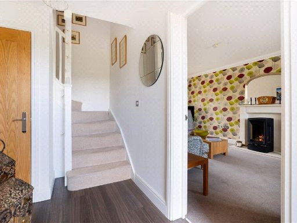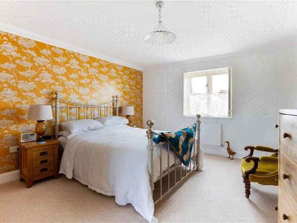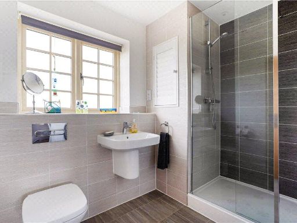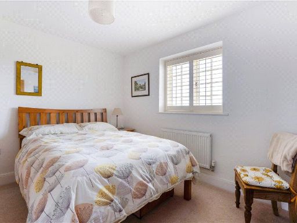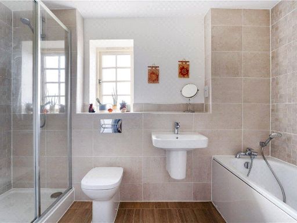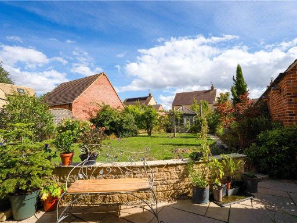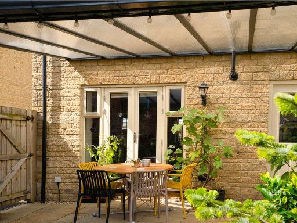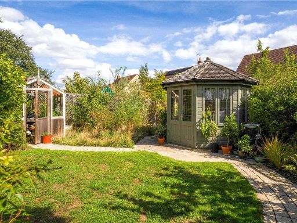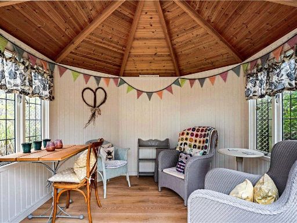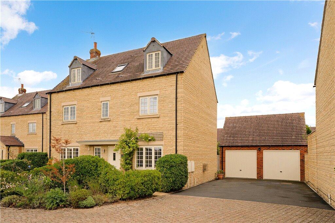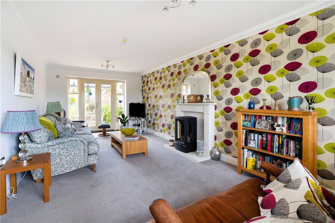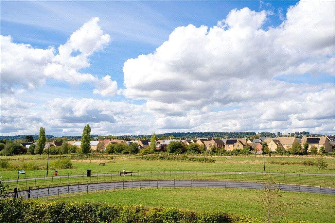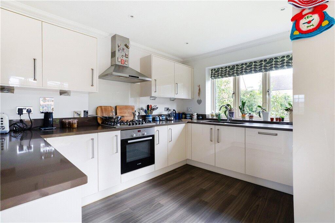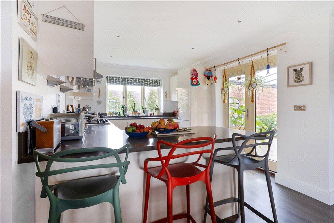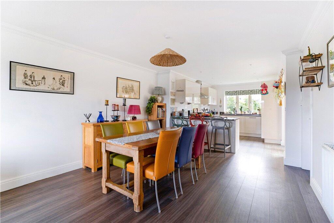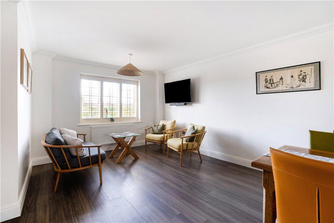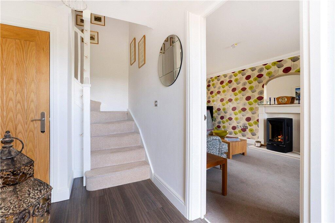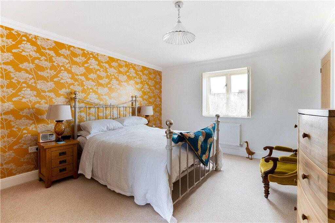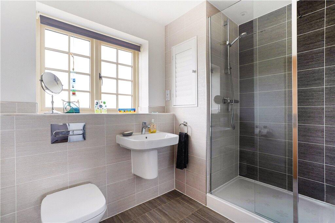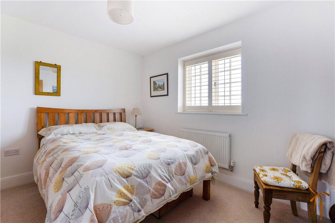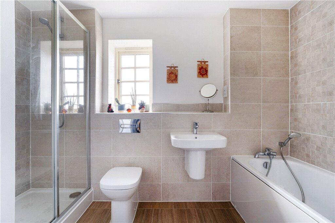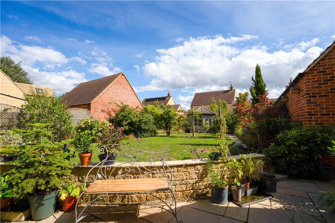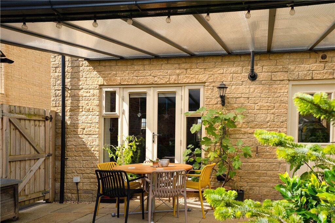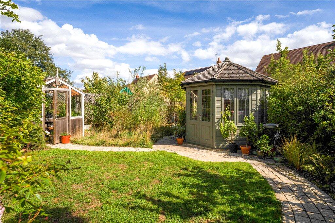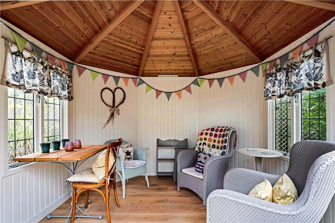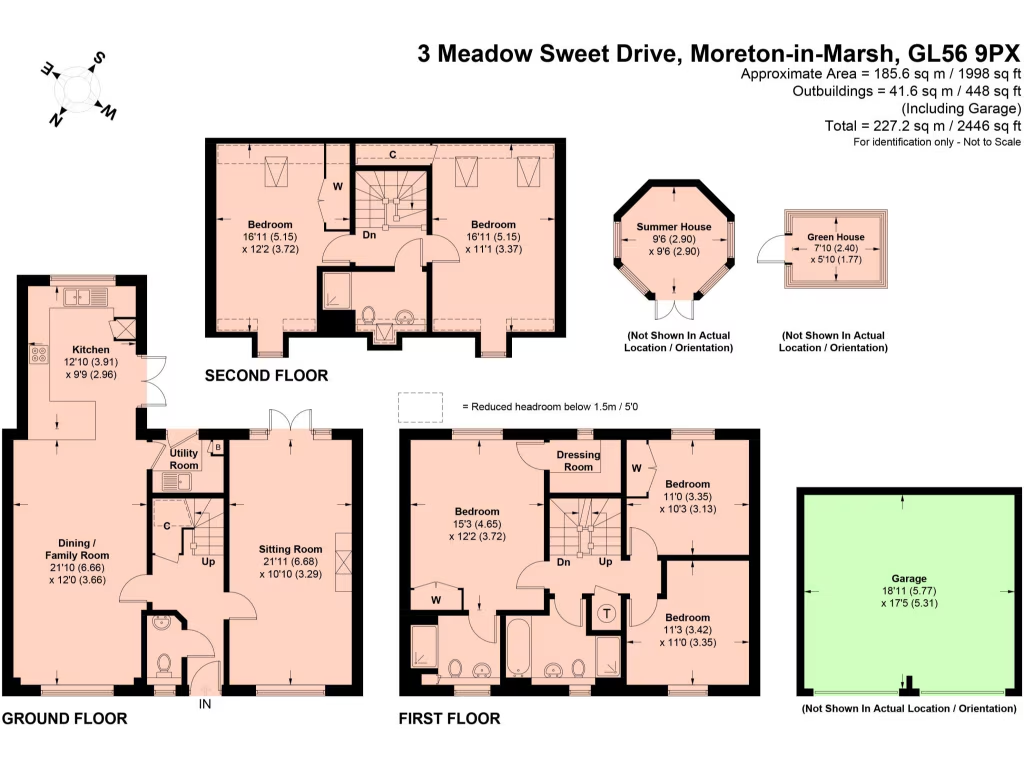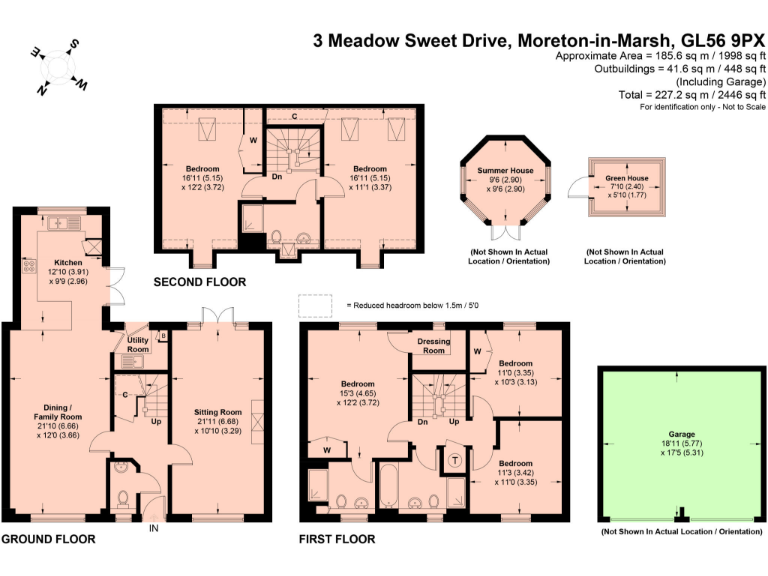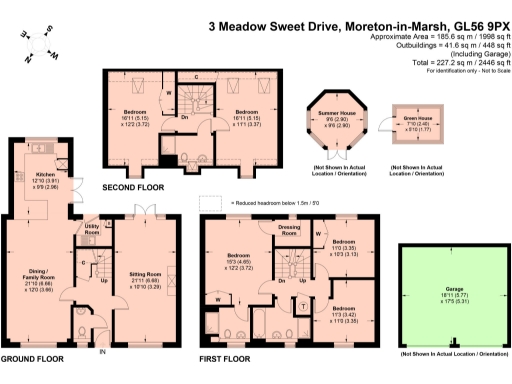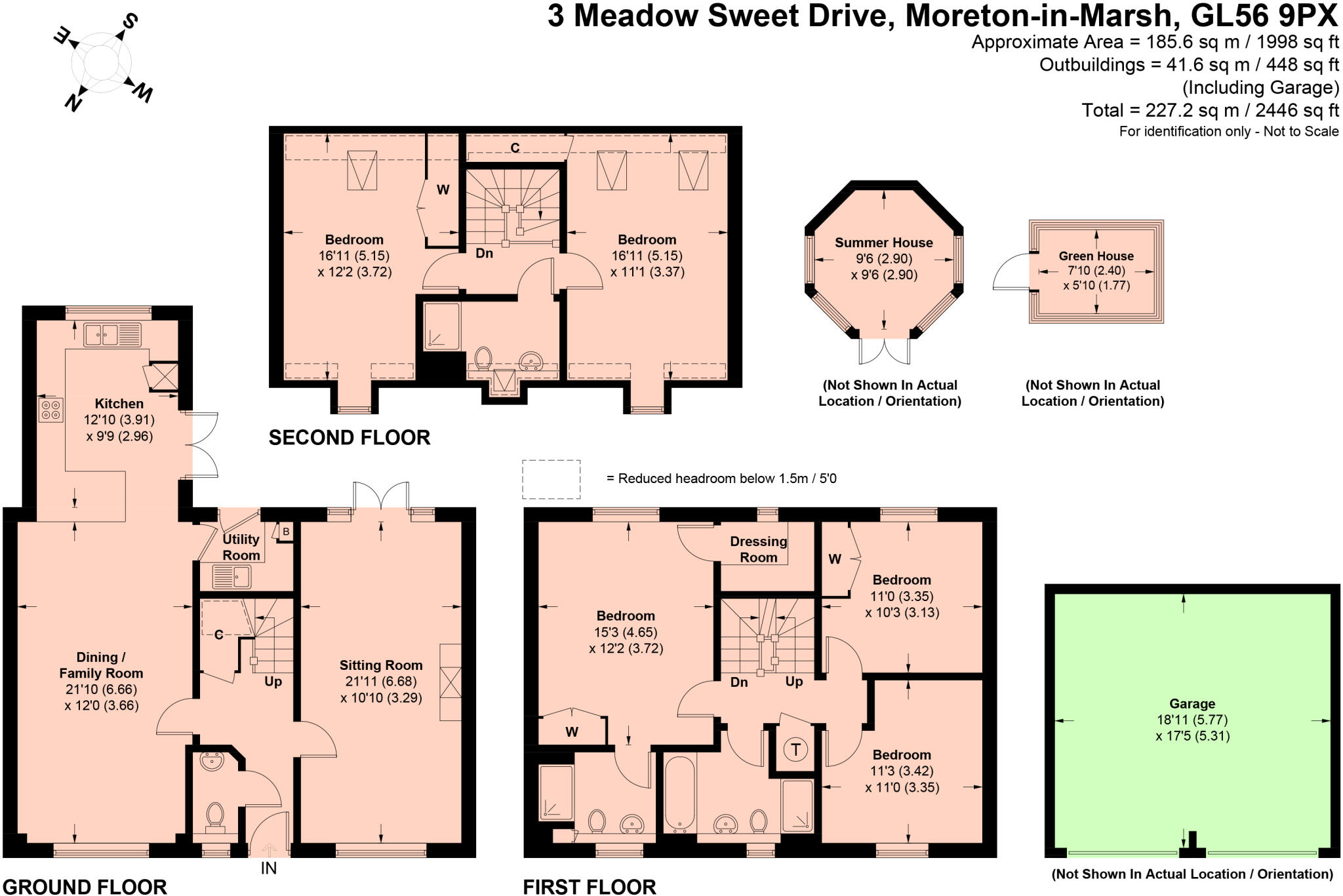Summary - 3, Meadow Sweet Drive, MORETON-IN-MARSH GL56 9PX
5 bed 3 bath Detached
Substantial five-bed home overlooking parkland, short walk to town and station.
Five bedrooms, three bathrooms across three floors
An executive five-bedroom Cotswold-stone home positioned on the edge of a small private drive, this property combines family-sized accommodation with parkland views and easy town access. The heart of the house is a high-spec kitchen/dining/family room with integrated Bosch appliances, Corian worktops and Amtico flooring that opens to a large covered terrace—ideal for year-round entertaining and family life. A dual-aspect sitting room with French doors leads onto a secluded, south-east facing landscaped garden with summerhouse, greenhouse and ornamental pond.
Accommodation is arranged over three floors with a generous principal bedroom suite including walk-in dressing room and en-suite, three further double bedrooms on the first and two on the second floor alongside a separate shower room. Practical spaces include a utility room with water softener, insulated double garage with power and light, and extensive off-street parking for up to six cars. EPC Band B and mains gas boiler with radiators provide efficient heating; the property is freehold and built to a high standard by Cala Homes.
Location suits families who value village-town life: a short walk into Moreton-in-Marsh for schools, shops and the mainline station (services to Oxford and London). The plot is large for the development and overlooks attractive open parkland, while nearby amenities include well-regarded state and independent schools and countryside leisure options.
Notable practical points: the house sits on a shared private drive of four homes and has a modest ongoing service charge of £196. Council tax is expensive. Main fuel mention of wood chips appears in records—primary heating is mains gas boiler with radiators; prospective buyers should verify service arrangements and fuel systems during survey and conveyancing. Overall, this is a substantial, well-presented family home in a premium position with genuine indoor/outdoor living appeal.
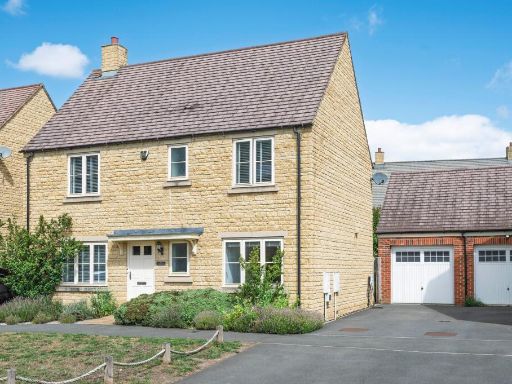 4 bedroom detached house for sale in Stirling Way, Moreton-In-Marsh, GL56 — £575,000 • 4 bed • 2 bath • 1281 ft²
4 bedroom detached house for sale in Stirling Way, Moreton-In-Marsh, GL56 — £575,000 • 4 bed • 2 bath • 1281 ft²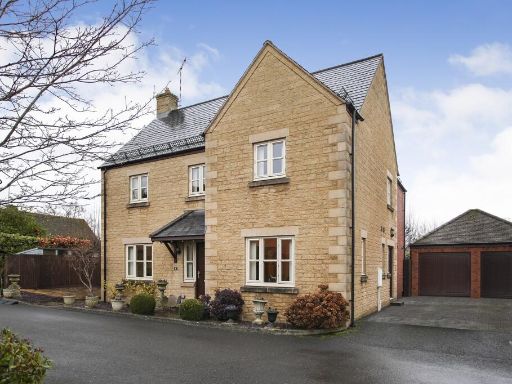 4 bedroom detached house for sale in Nursery Close, Moreton-in-Marsh, Gloucestershire. GL56 9NH, GL56 — £675,000 • 4 bed • 2 bath • 1787 ft²
4 bedroom detached house for sale in Nursery Close, Moreton-in-Marsh, Gloucestershire. GL56 9NH, GL56 — £675,000 • 4 bed • 2 bath • 1787 ft²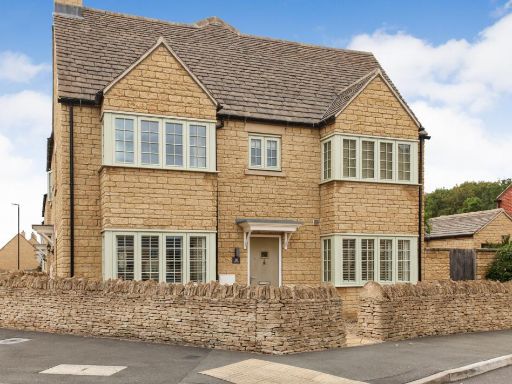 3 bedroom semi-detached house for sale in Valetta Way, Moreton-in-Marsh, Gloucestershire. GL56 0FG, GL56 — £425,000 • 3 bed • 2 bath • 1173 ft²
3 bedroom semi-detached house for sale in Valetta Way, Moreton-in-Marsh, Gloucestershire. GL56 0FG, GL56 — £425,000 • 3 bed • 2 bath • 1173 ft²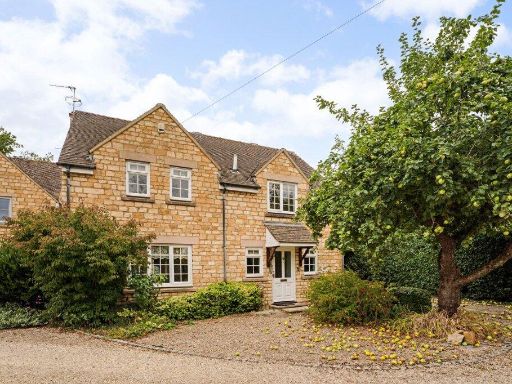 3 bedroom detached house for sale in The Orchard, Church Street, Moreton-in-Marsh, Gloucestershire, GL56 — £750,000 • 3 bed • 2 bath • 1241 ft²
3 bedroom detached house for sale in The Orchard, Church Street, Moreton-in-Marsh, Gloucestershire, GL56 — £750,000 • 3 bed • 2 bath • 1241 ft²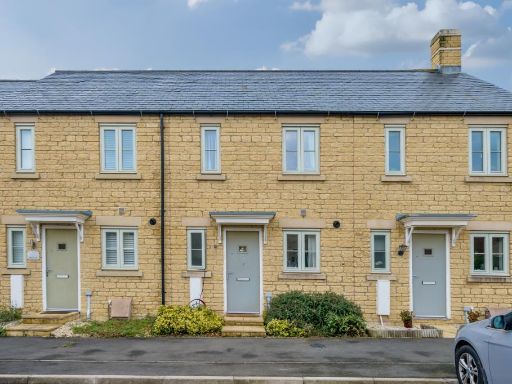 2 bedroom terraced house for sale in Moreton-in-Marsh, Oxfordshire, GL56 — £300,000 • 2 bed • 1 bath • 662 ft²
2 bedroom terraced house for sale in Moreton-in-Marsh, Oxfordshire, GL56 — £300,000 • 2 bed • 1 bath • 662 ft²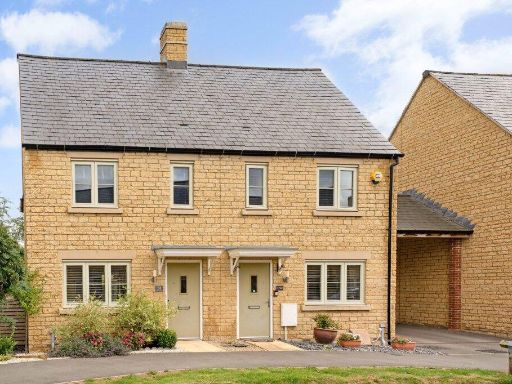 2 bedroom semi-detached house for sale in Windsor Road, Moreton-In-Marsh, Gloucestershire, GL56 — £234,500 • 2 bed • 1 bath • 821 ft²
2 bedroom semi-detached house for sale in Windsor Road, Moreton-In-Marsh, Gloucestershire, GL56 — £234,500 • 2 bed • 1 bath • 821 ft²