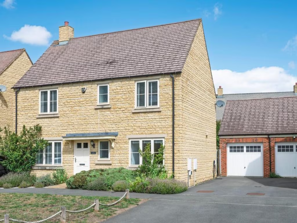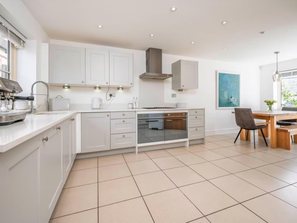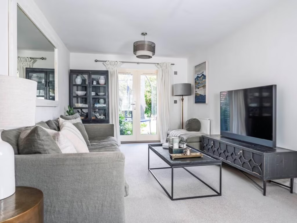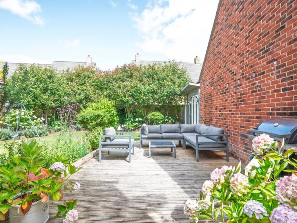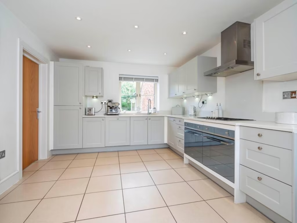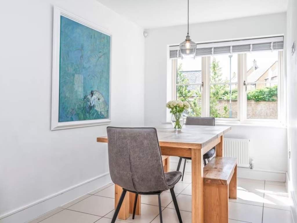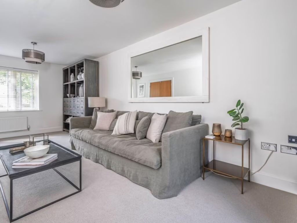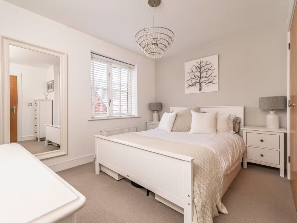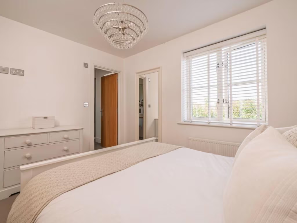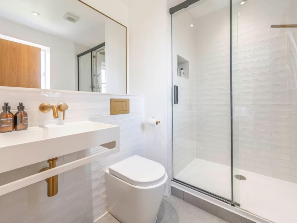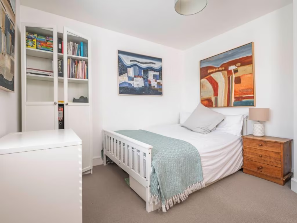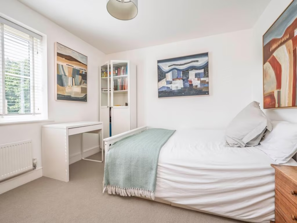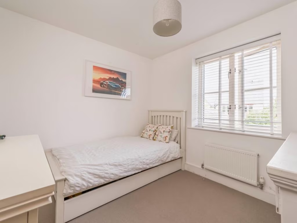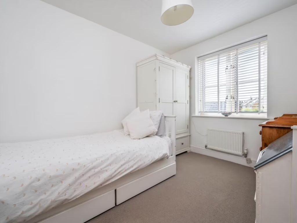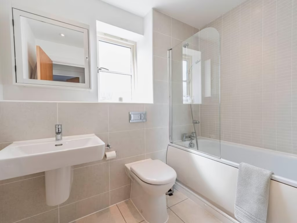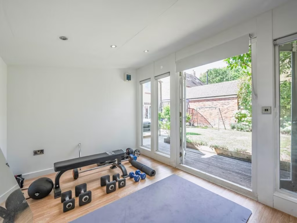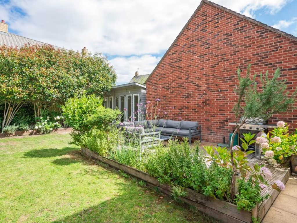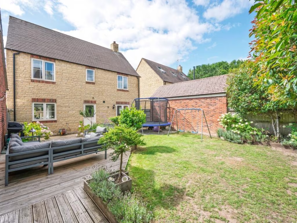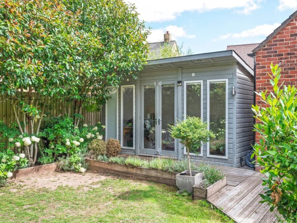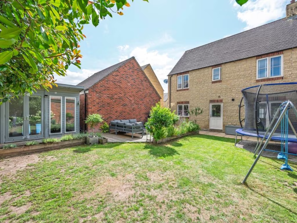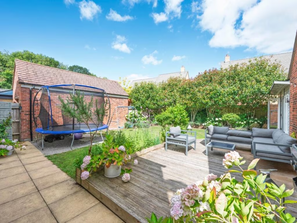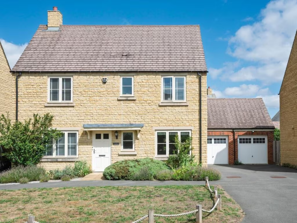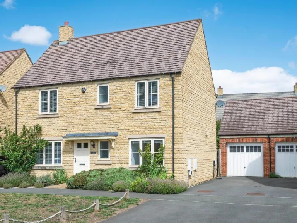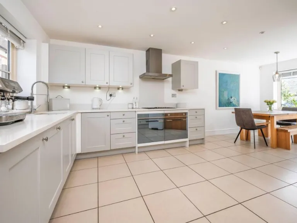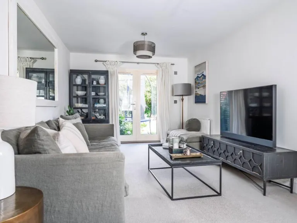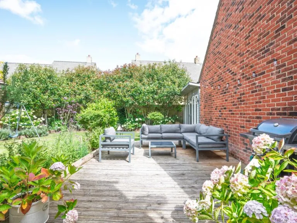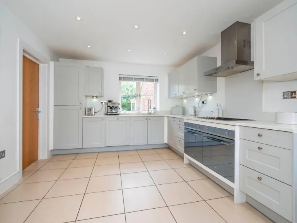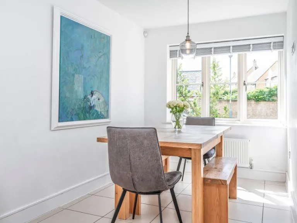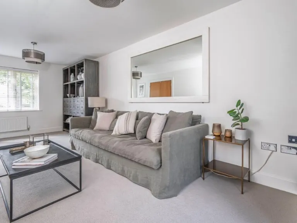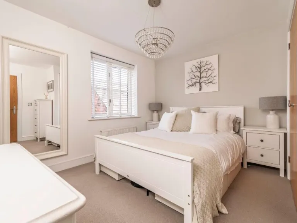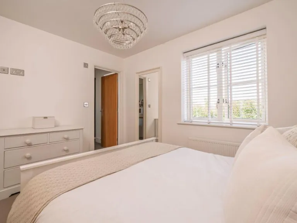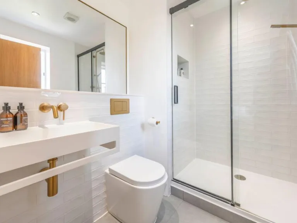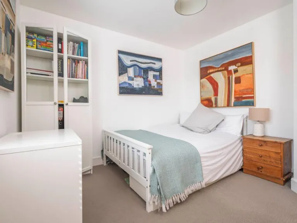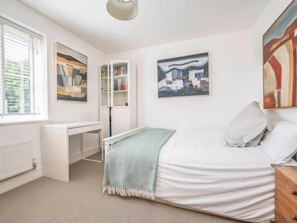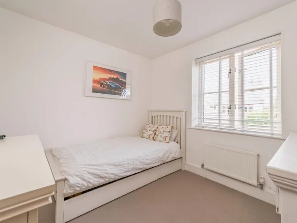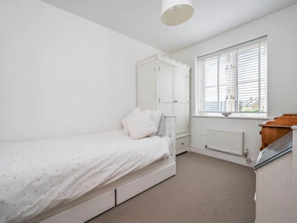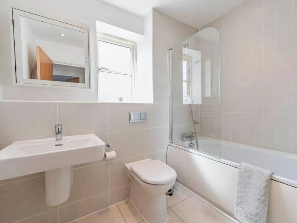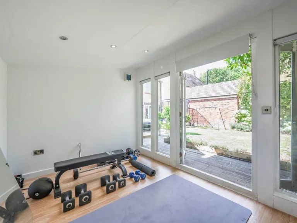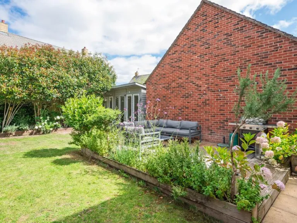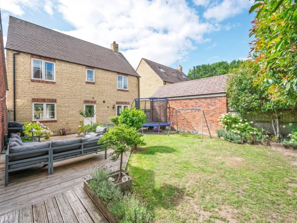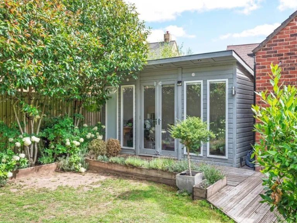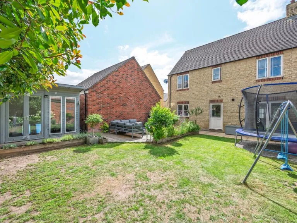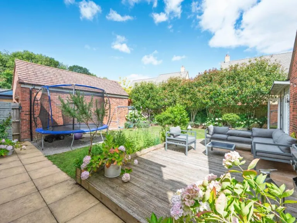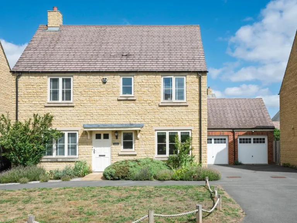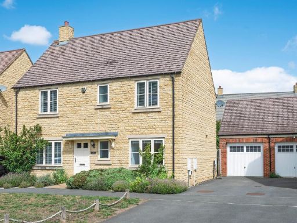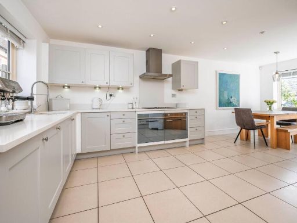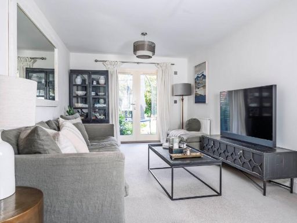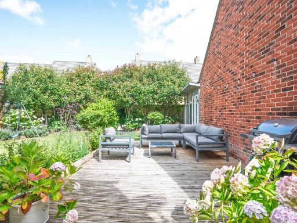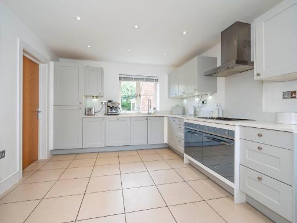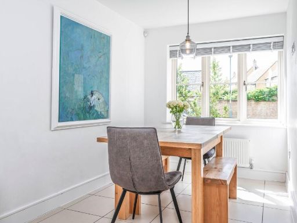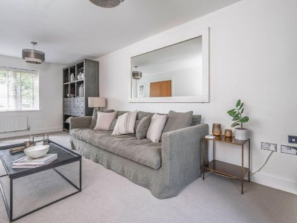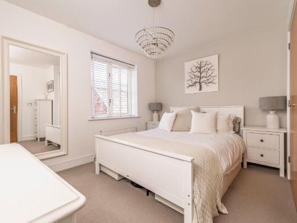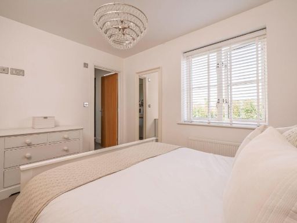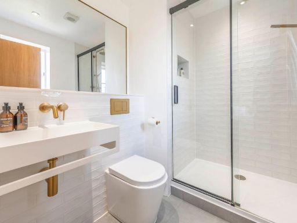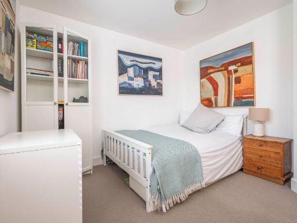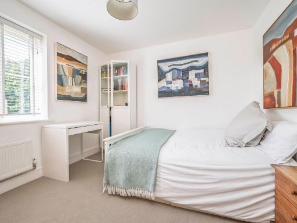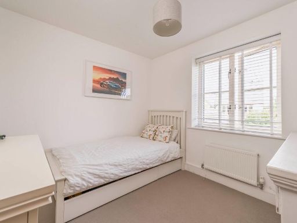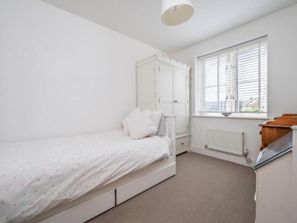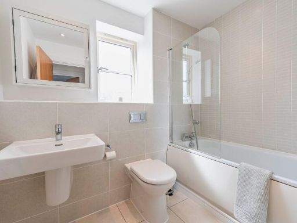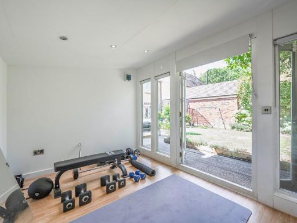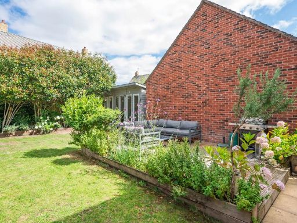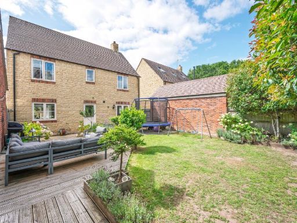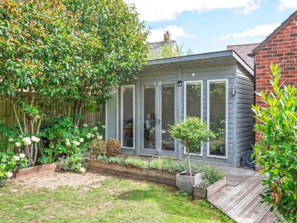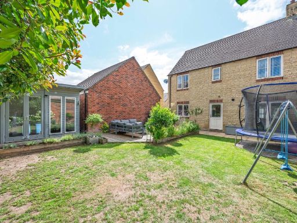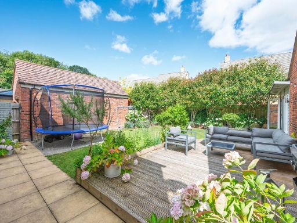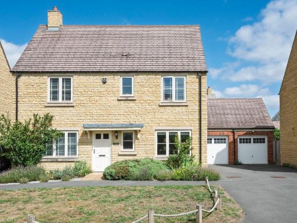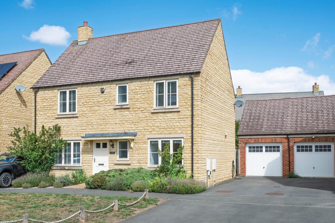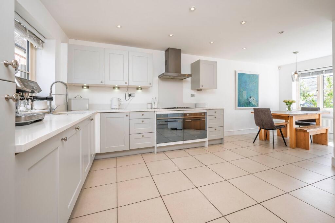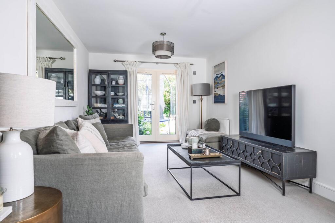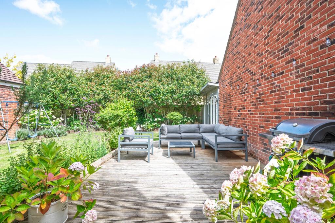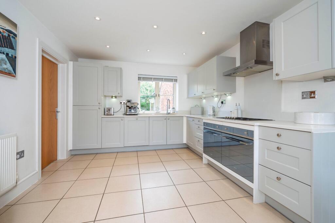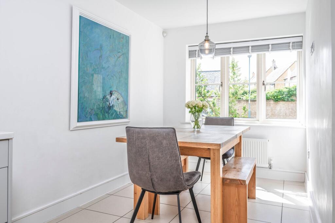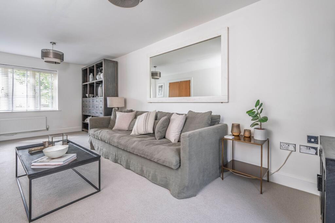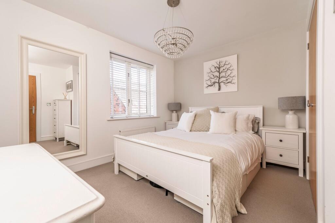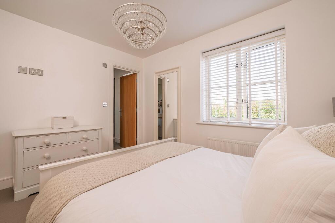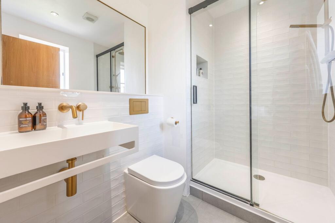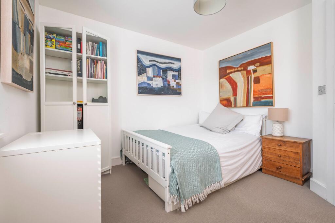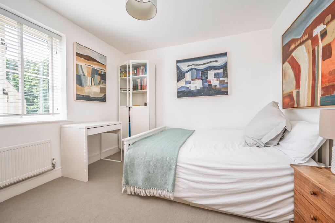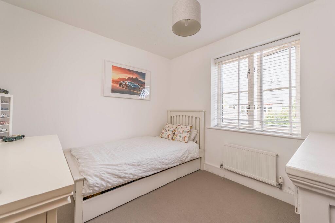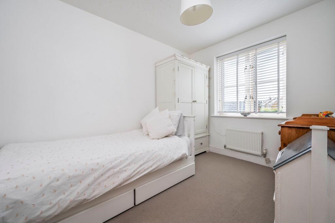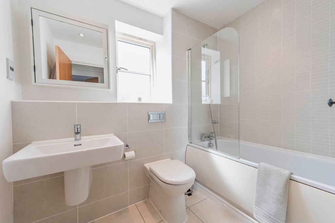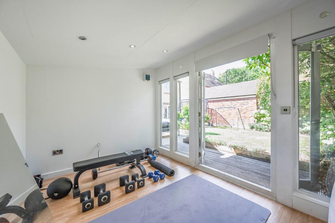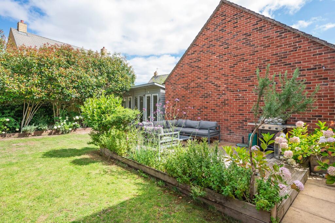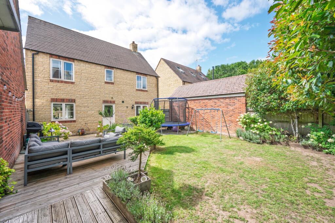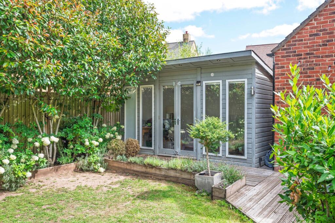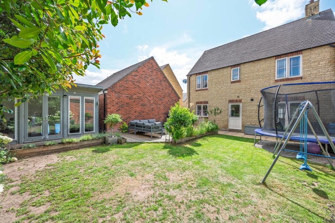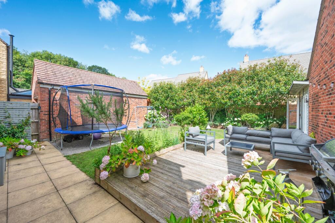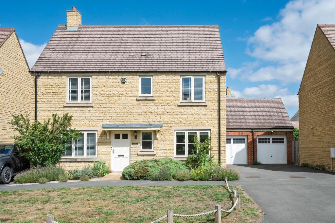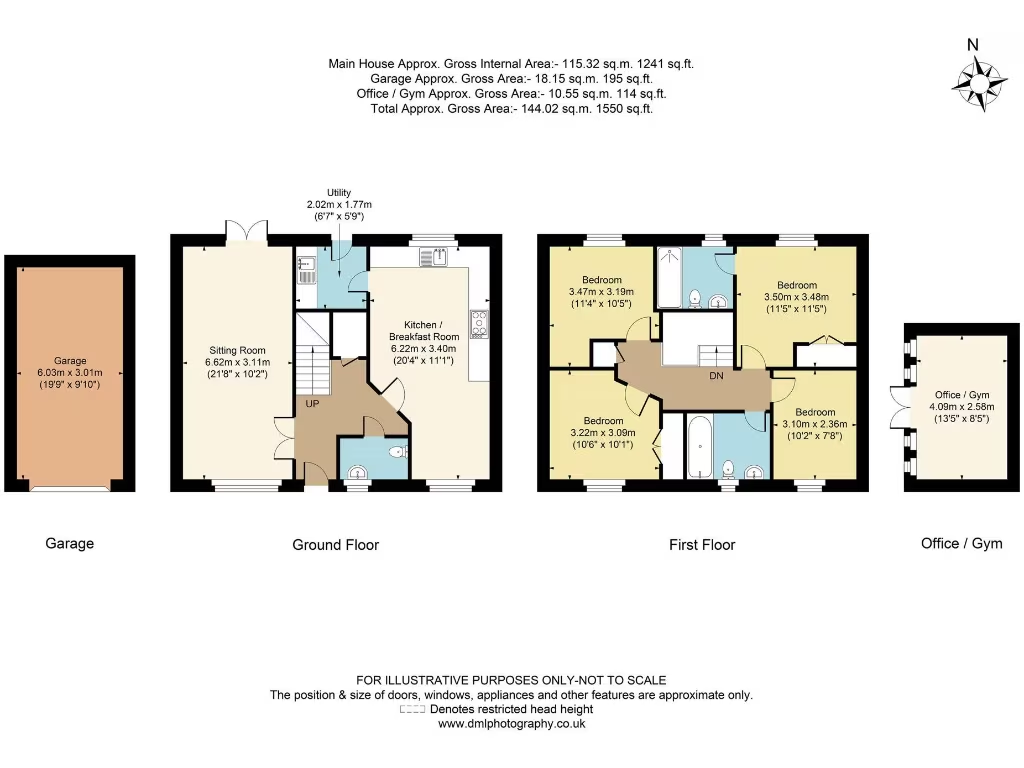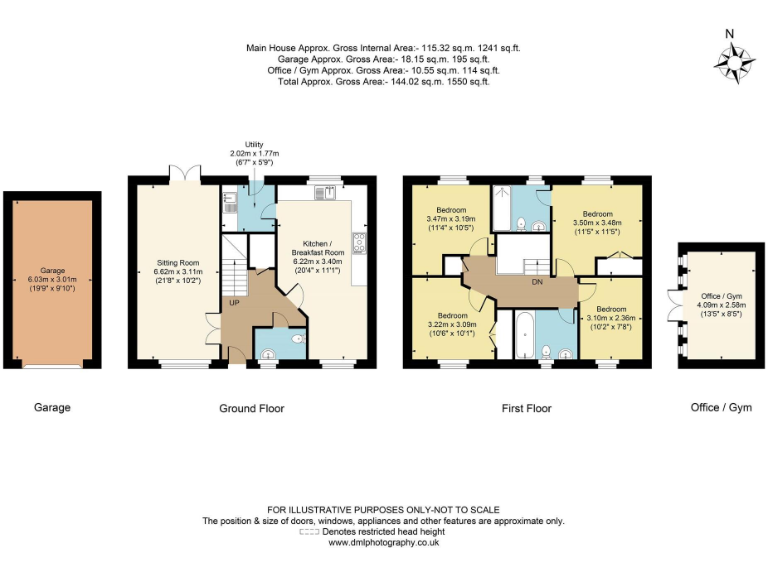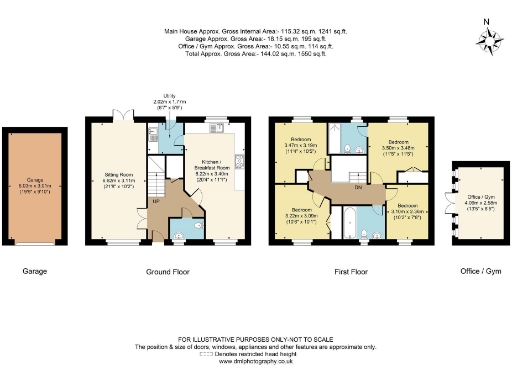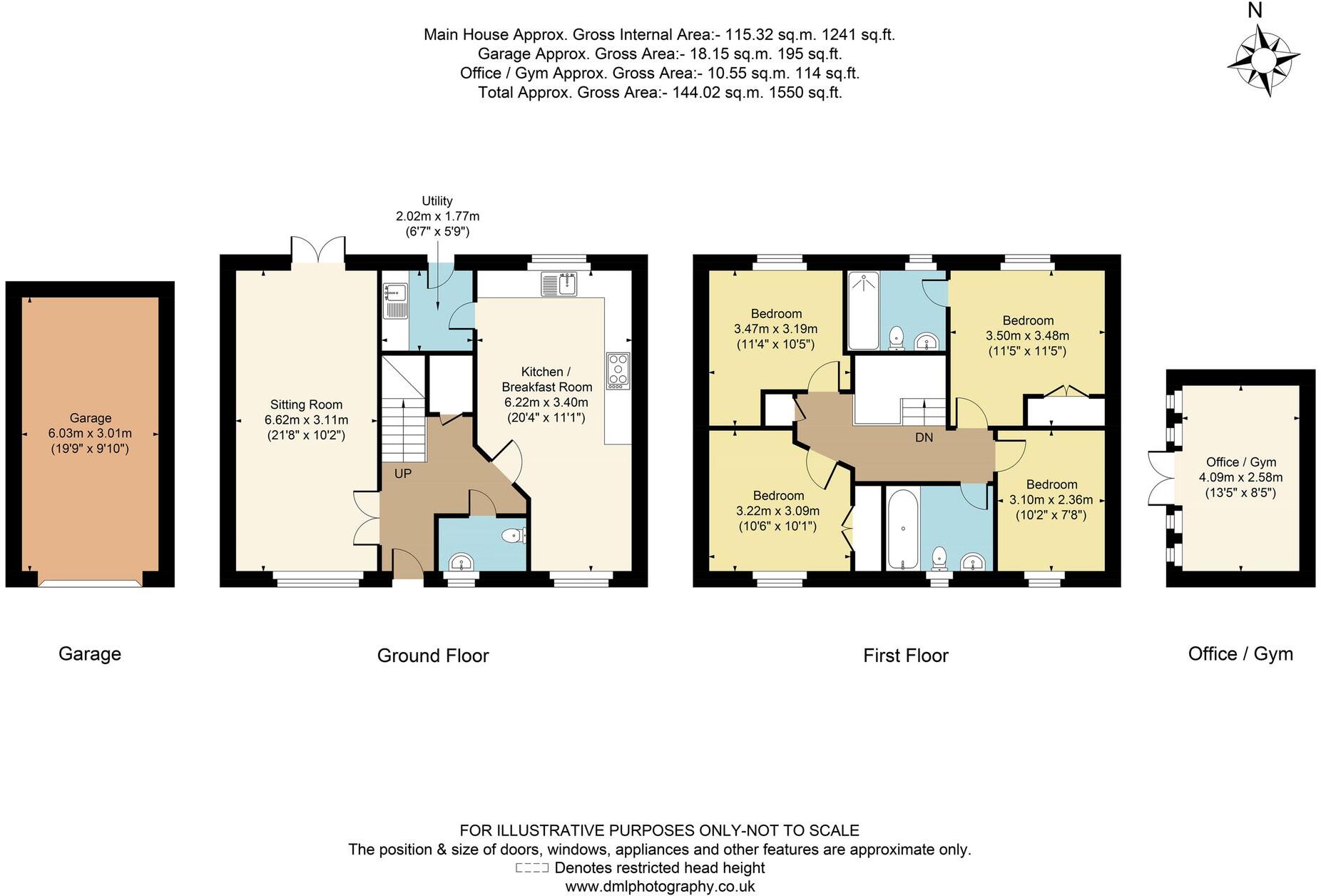Summary - Stirling Way, Moreton-In-Marsh, GL56 GL56 0GS
- Four bedrooms, principal with en-suite
- Modern kitchen/dining with integrated appliances
- Utility room with garden access and ground-floor WC
- Private rear garden with mature boundary trees
- Garden studio/office providing flexible workspace
- Garage and driveway parking for two cars
- EPC C; potential to improve energy efficiency
- Above-average council tax band
This attractive Cotswold stone-effect detached house offers practical family living close to Moreton-in-Marsh high street and local transport links. The ground floor centres on a modern kitchen/dining room with integrated appliances, a useful utility room with garden access, and a bright dual-aspect living room opening onto a private rear garden. A downstairs WC and garage with driveway parking for two add everyday convenience.
Upstairs are four bedrooms — three doubles and a single — served by a contemporary family bathroom and a principal en-suite. The property is double-glazed and gas‑heated with an EPC rating of C; it sits on a decent-sized plot with mature trees along the rear boundary that afford privacy. A garden studio/office offers flexible space for working from home, hobbies or storage.
Practical considerations include an above-average council tax band and an EPC of C, so buyers seeking the top energy efficiency grade should factor potential improvements into their plans. The house was built within the last two decades (2007–2011), so it presents modern bones rather than a period renovation project. Overall, it’s a comfortable, well-presented family home in a very low-crime, affluent small‑town setting, within catchment for St David’s and Chipping Campden schools and with rail links to London.
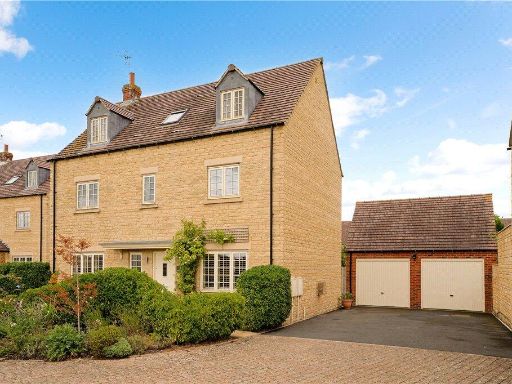 5 bedroom detached house for sale in Meadow Sweet Drive, Moreton-in-Marsh, Gloucestershire, GL56 — £835,000 • 5 bed • 3 bath • 1998 ft²
5 bedroom detached house for sale in Meadow Sweet Drive, Moreton-in-Marsh, Gloucestershire, GL56 — £835,000 • 5 bed • 3 bath • 1998 ft²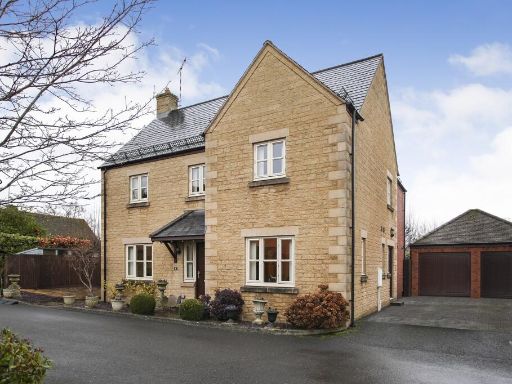 4 bedroom detached house for sale in Nursery Close, Moreton-in-Marsh, Gloucestershire. GL56 9NH, GL56 — £675,000 • 4 bed • 2 bath • 1787 ft²
4 bedroom detached house for sale in Nursery Close, Moreton-in-Marsh, Gloucestershire. GL56 9NH, GL56 — £675,000 • 4 bed • 2 bath • 1787 ft²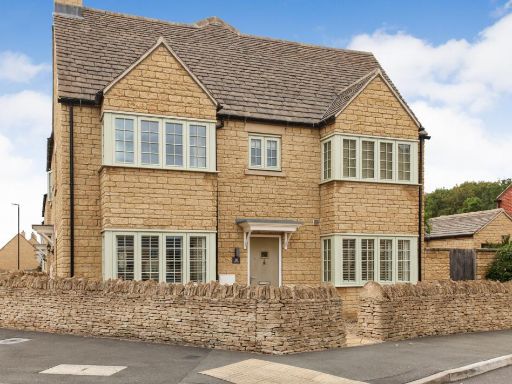 3 bedroom semi-detached house for sale in Valetta Way, Moreton-in-Marsh, Gloucestershire. GL56 0FG, GL56 — £425,000 • 3 bed • 2 bath • 1173 ft²
3 bedroom semi-detached house for sale in Valetta Way, Moreton-in-Marsh, Gloucestershire. GL56 0FG, GL56 — £425,000 • 3 bed • 2 bath • 1173 ft²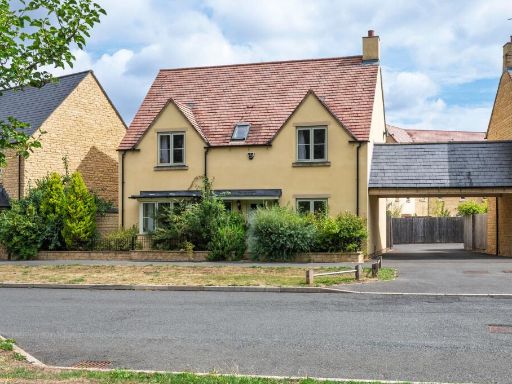 4 bedroom detached house for sale in Summers Way, Moreton-In-Marsh, GL56 — £500,000 • 4 bed • 2 bath • 1294 ft²
4 bedroom detached house for sale in Summers Way, Moreton-In-Marsh, GL56 — £500,000 • 4 bed • 2 bath • 1294 ft²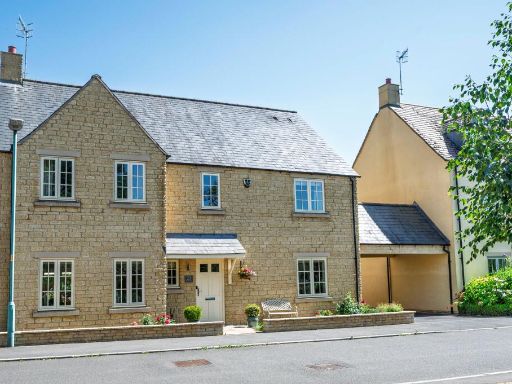 5 bedroom detached house for sale in Stirling Way, Moreton-In-Marsh, GL56 — £700,000 • 5 bed • 2 bath • 1944 ft²
5 bedroom detached house for sale in Stirling Way, Moreton-In-Marsh, GL56 — £700,000 • 5 bed • 2 bath • 1944 ft²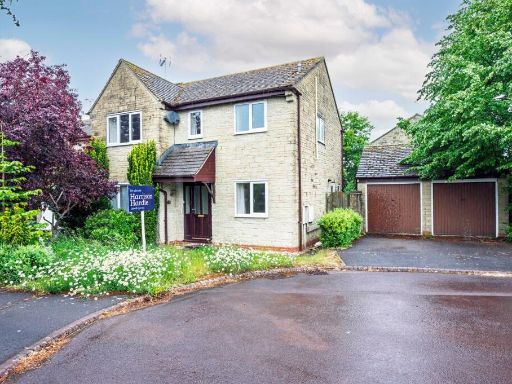 4 bedroom detached house for sale in Croft Holm, Moreton-In-Marsh, GL56 — £425,000 • 4 bed • 3 bath • 1141 ft²
4 bedroom detached house for sale in Croft Holm, Moreton-In-Marsh, GL56 — £425,000 • 4 bed • 3 bath • 1141 ft²