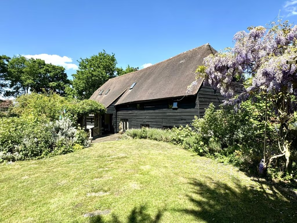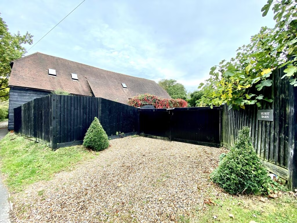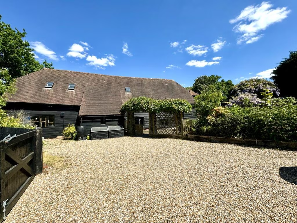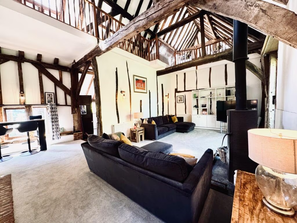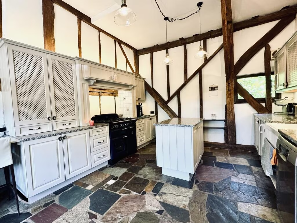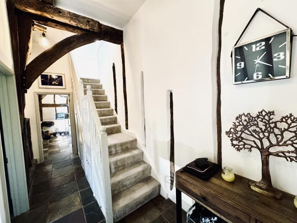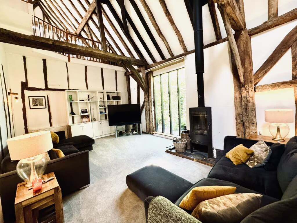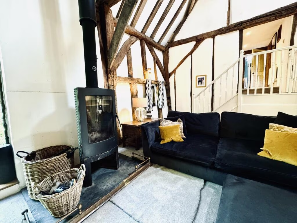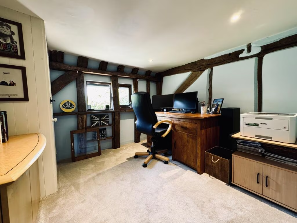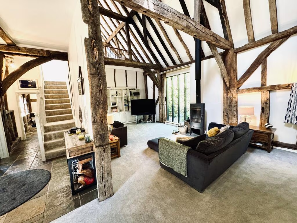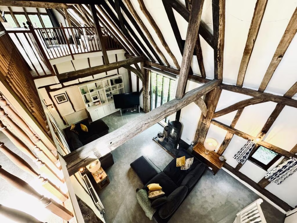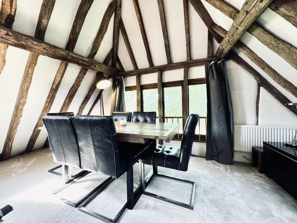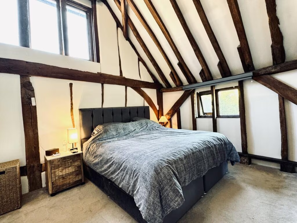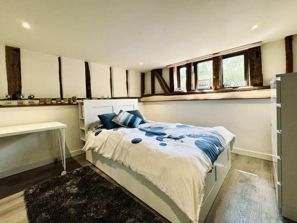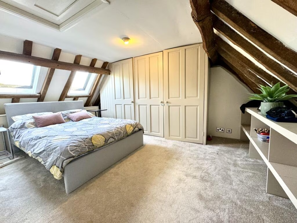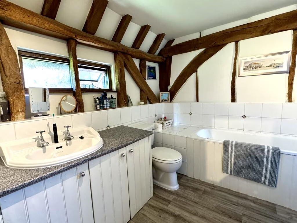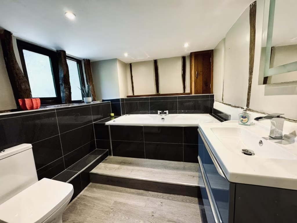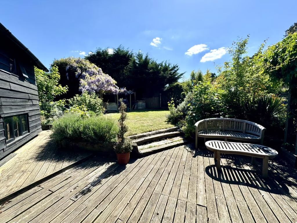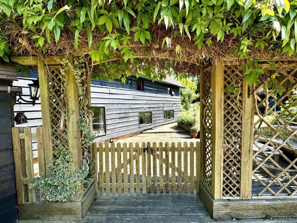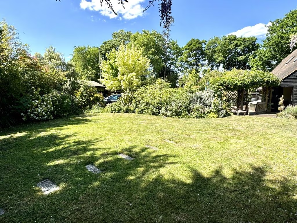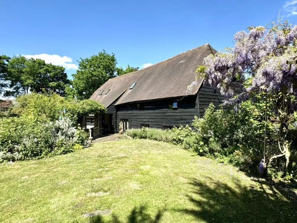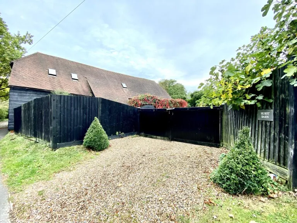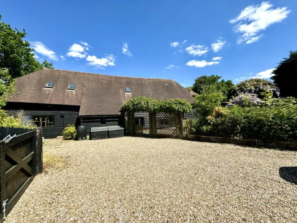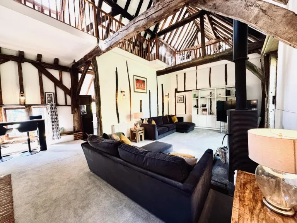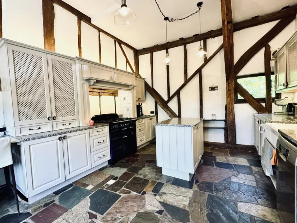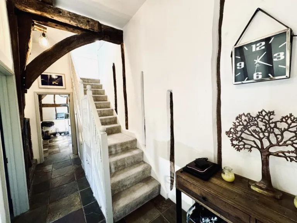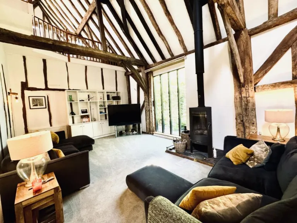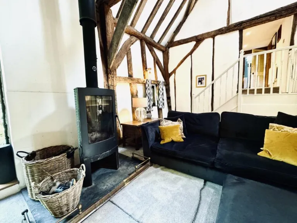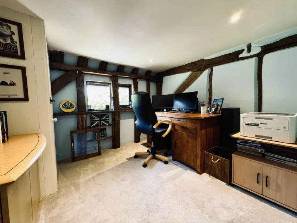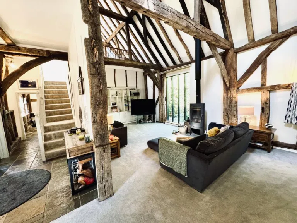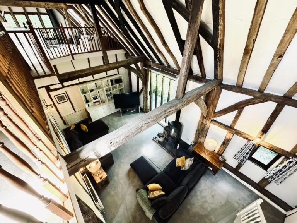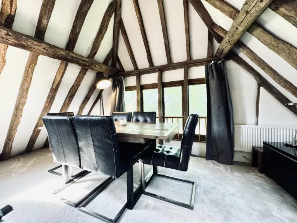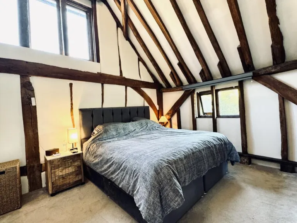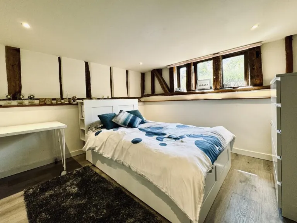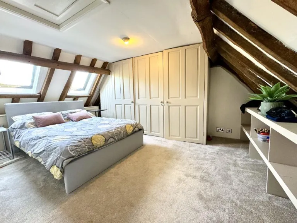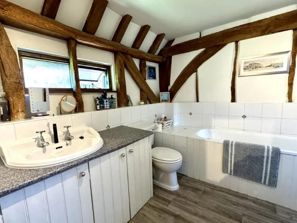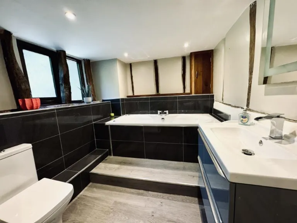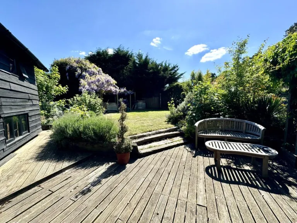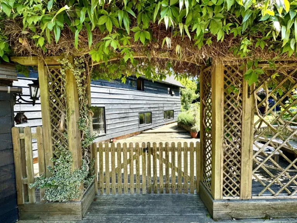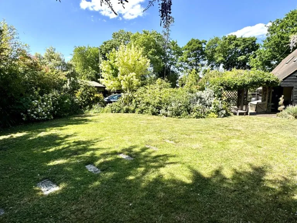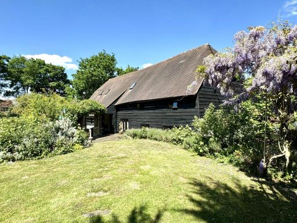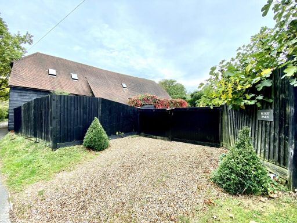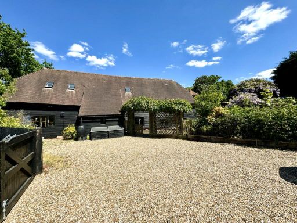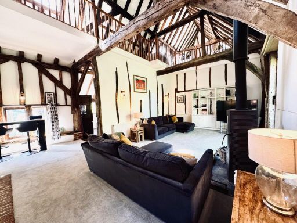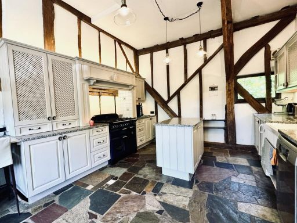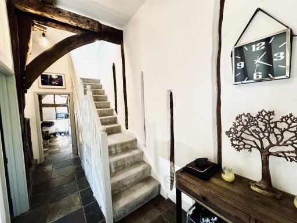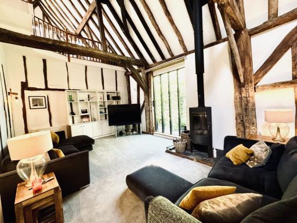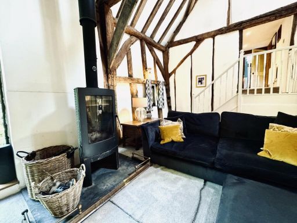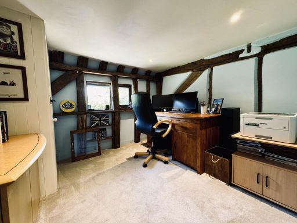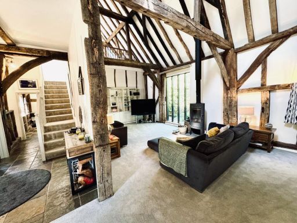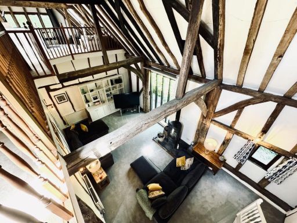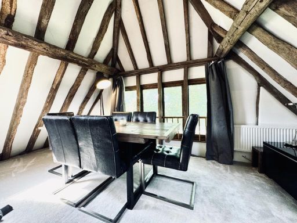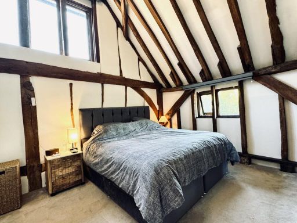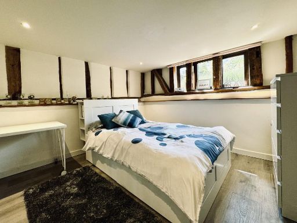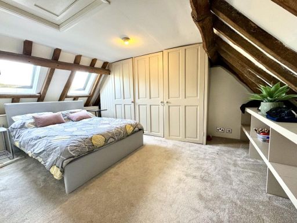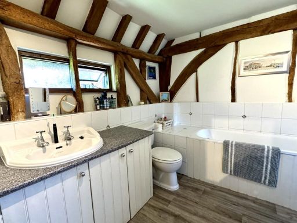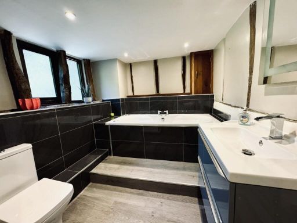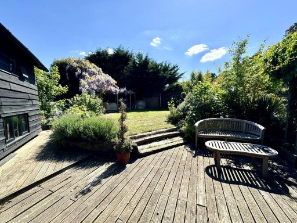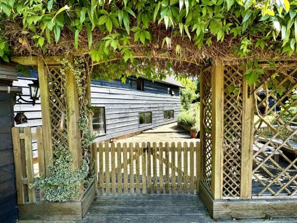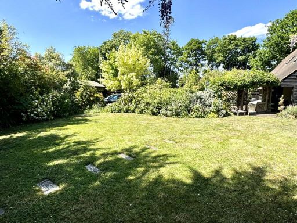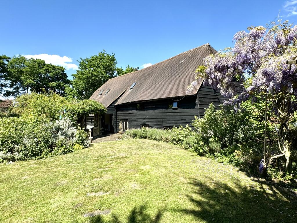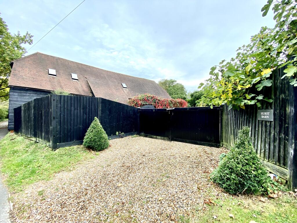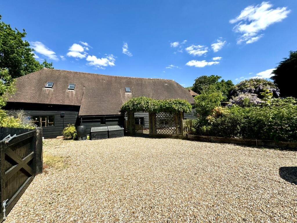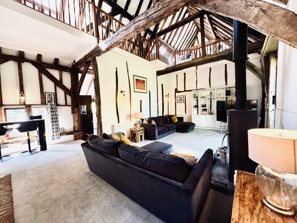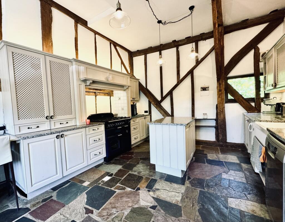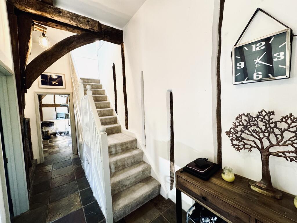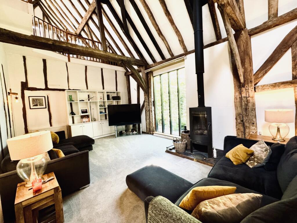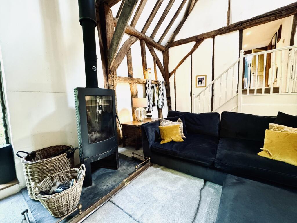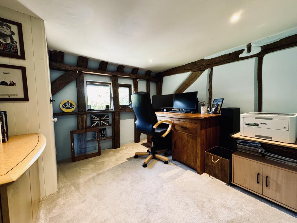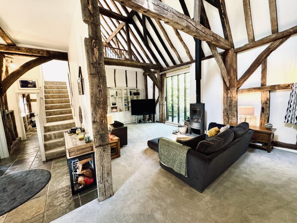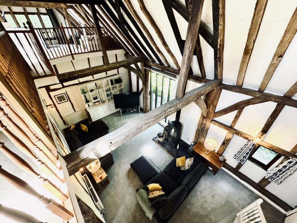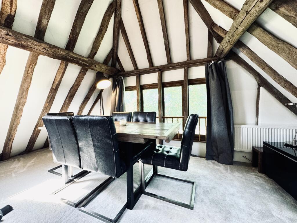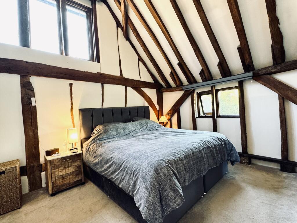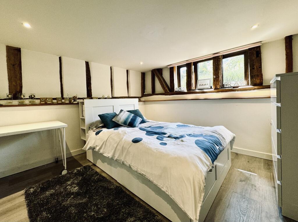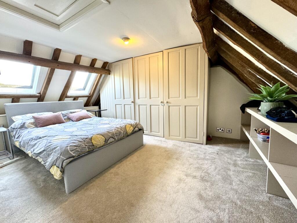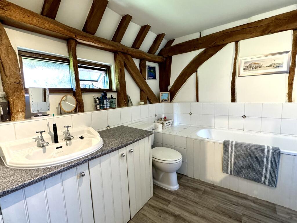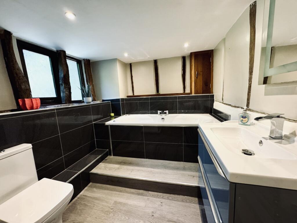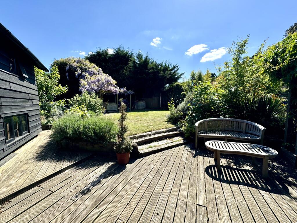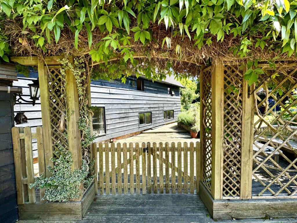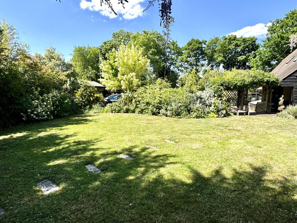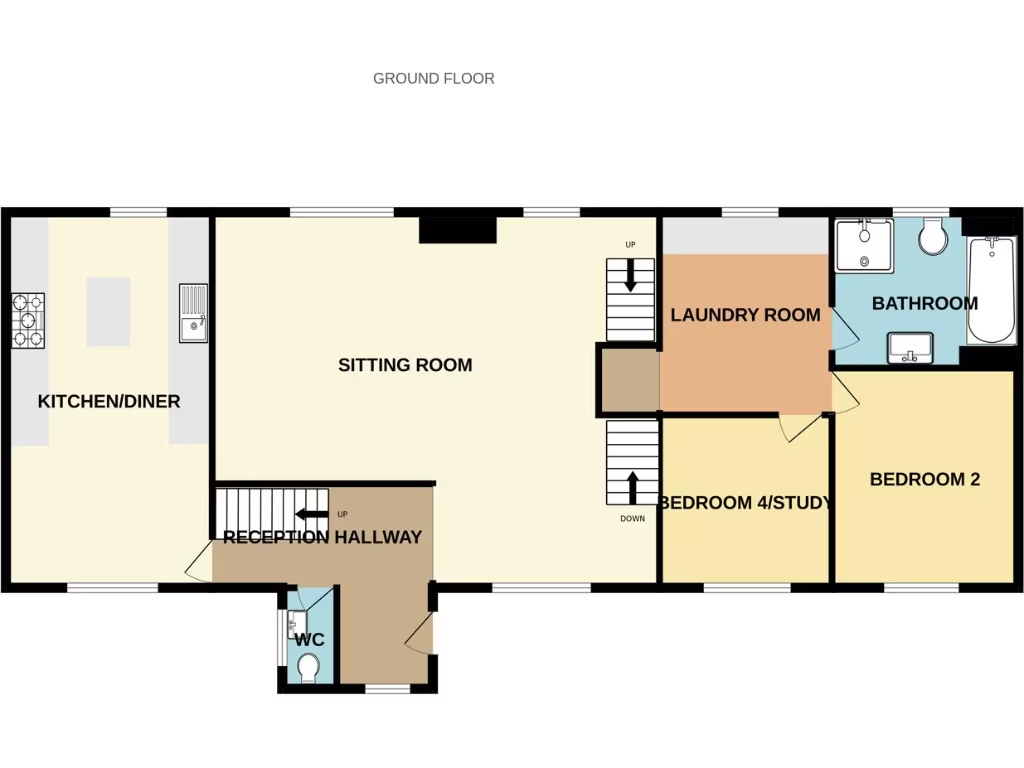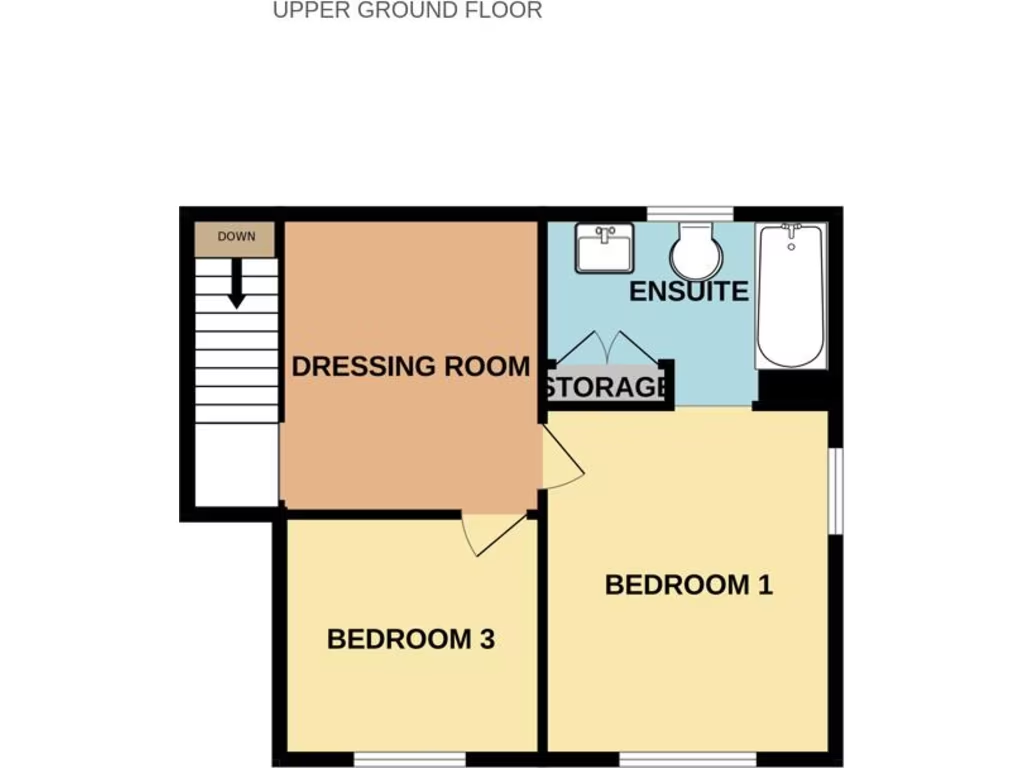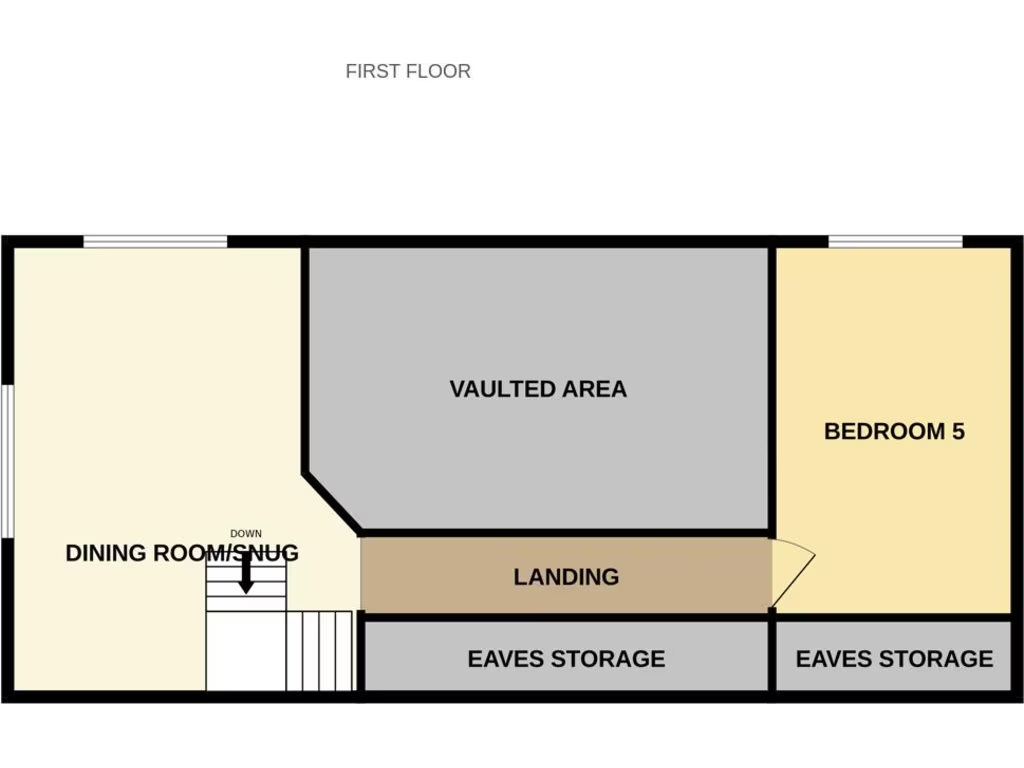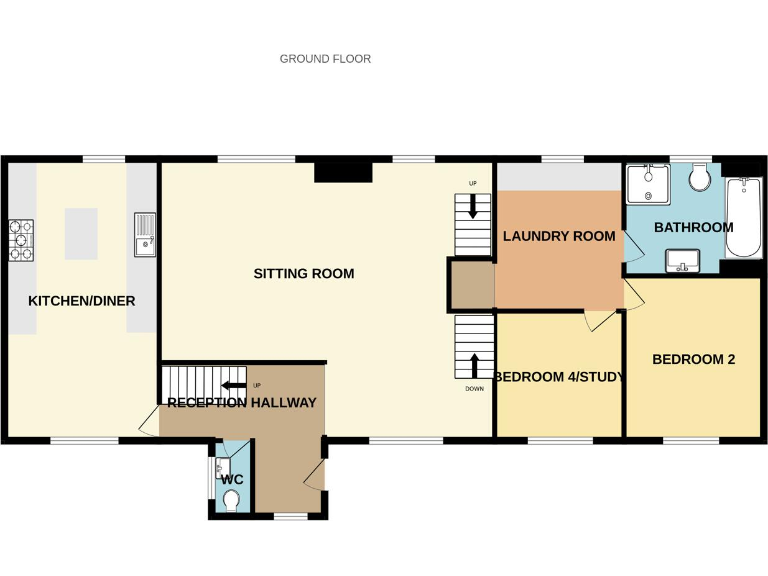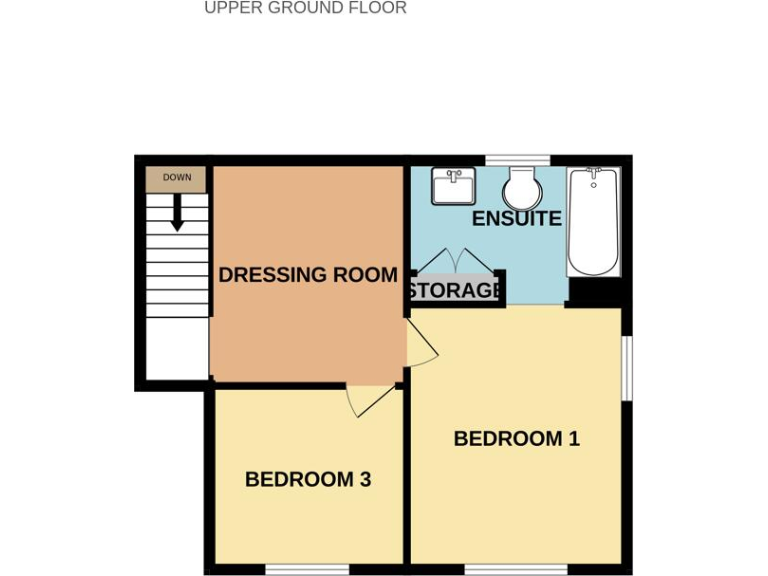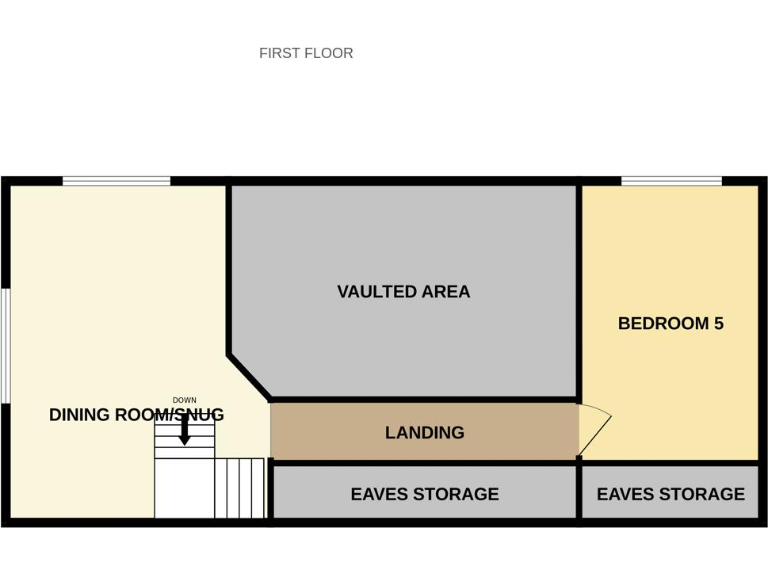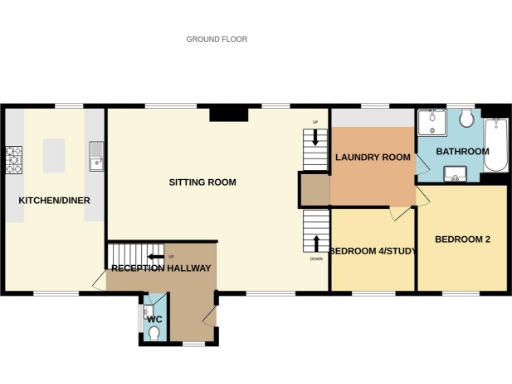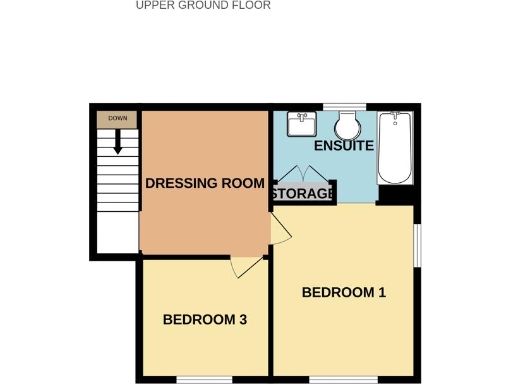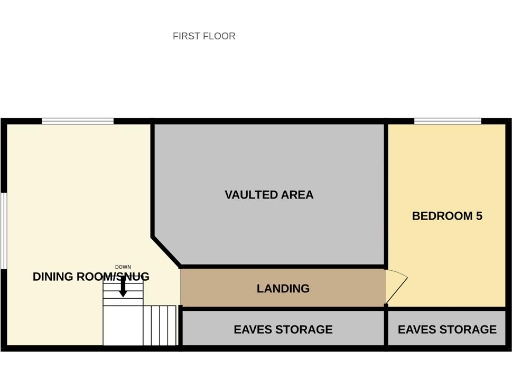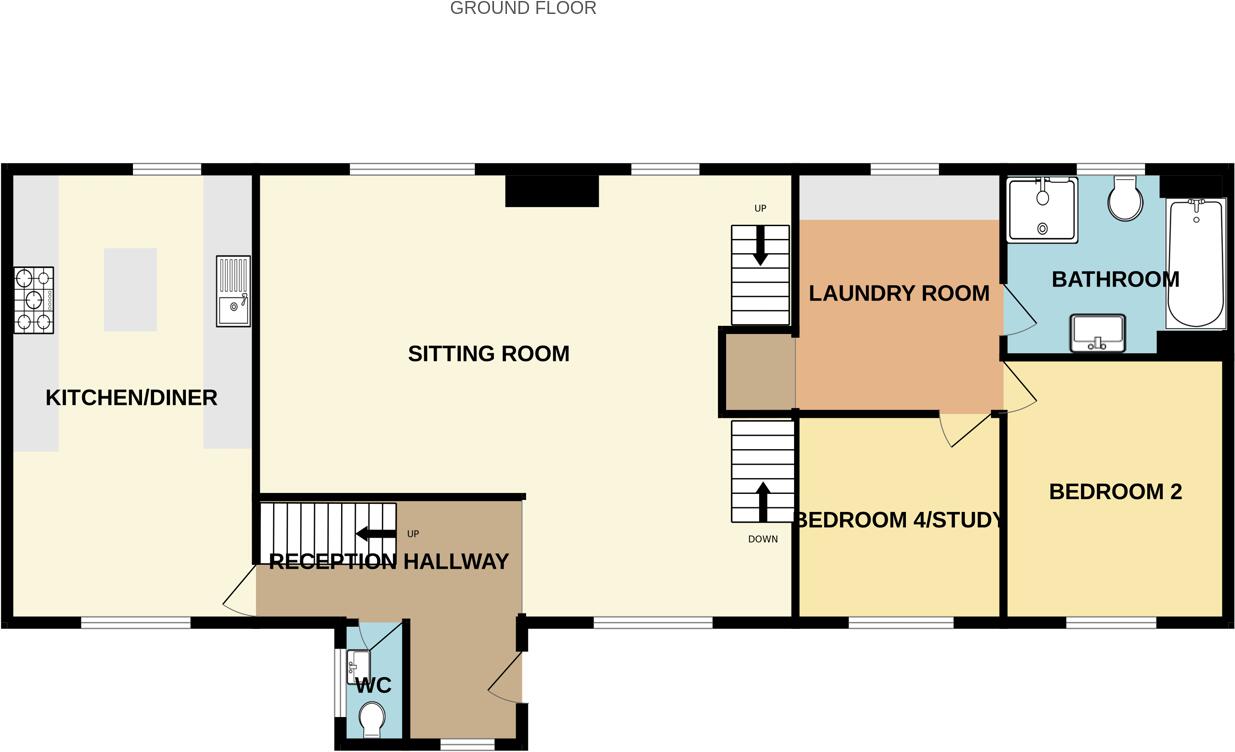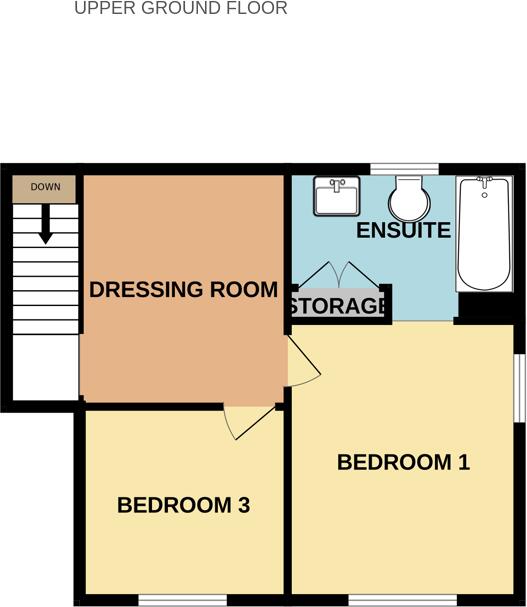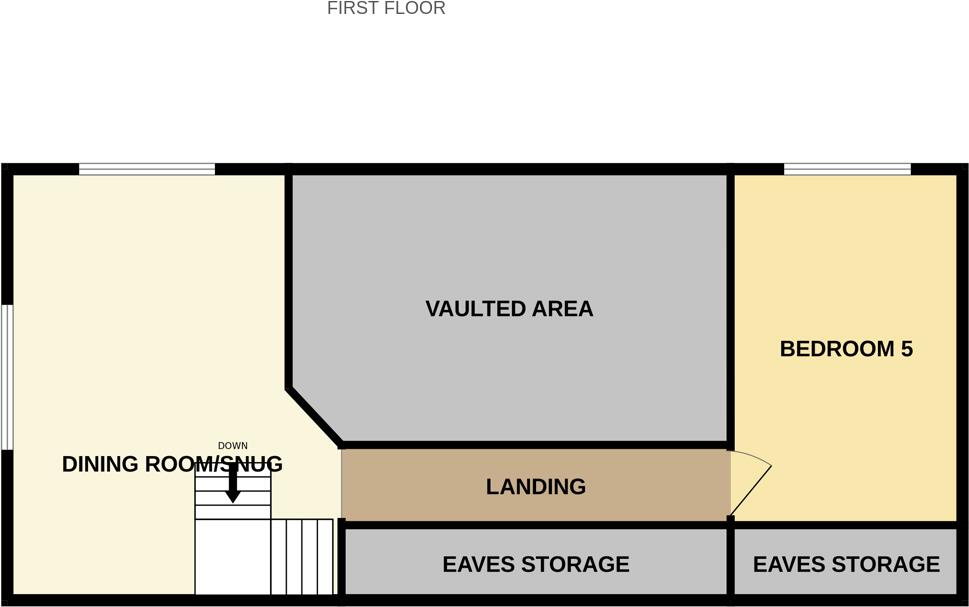Summary - HURST BARN LONDON ROAD HOOK RG27 9EF
4 bed 2 bath Detached
Spacious renovated barn conversion with private gardens and ample parking.
Approximately 2,500 sq ft of living space
A striking converted barn offering adaptable, character-filled living across approximately 2,500 sq ft. Recent modernisation combines contemporary fittings with original features: vaulted ceilings, exposed timbers and a Villager log-burning stove create an immediate sense of space and warmth. The large bespoke kitchen/diner and expansive sitting room suit family life and entertaining.
Accommodation is flexible — laid out as four double bedrooms with additional study/bedroom options and three reception rooms over split levels. The principal bedroom includes a dressing room and modern ensuite; a lower-level utility and refitted family bathroom add practicality. Many rooms enjoy strong natural light and countryside-facing views.
Outside, the large fully enclosed private garden and gravel driveway with double gates provide secure off-street parking for several cars and good outdoor living space. The house sits in a non-estate position close to Hook high street, reputable primary and secondary schools, and commuter links (M3 and local station), making it suitable for families or professionals seeking village convenience with rural character.
Practical points to note: council tax is in Band G (quite expensive) and the property, while newly renovated, retains period features that may require ongoing maintenance (timber beams, external timber cladding). Broadband and mobile connectivity are good; flooding risk is low.
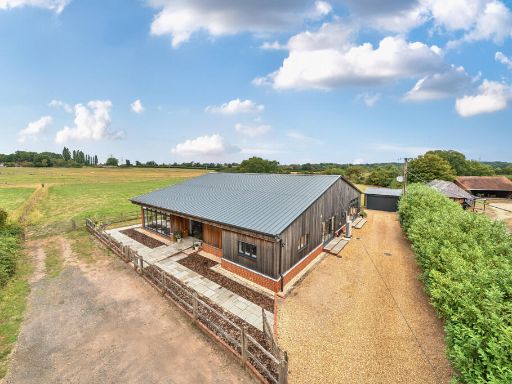 4 bedroom detached house for sale in Holt Lane, Hook, RG27 — £1,250,000 • 4 bed • 4 bath • 4169 ft²
4 bedroom detached house for sale in Holt Lane, Hook, RG27 — £1,250,000 • 4 bed • 4 bath • 4169 ft²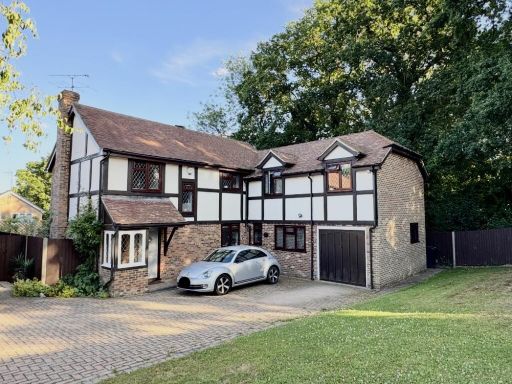 5 bedroom detached house for sale in Bow Field, Hook, RG27 — £750,000 • 5 bed • 3 bath • 1999 ft²
5 bedroom detached house for sale in Bow Field, Hook, RG27 — £750,000 • 5 bed • 3 bath • 1999 ft²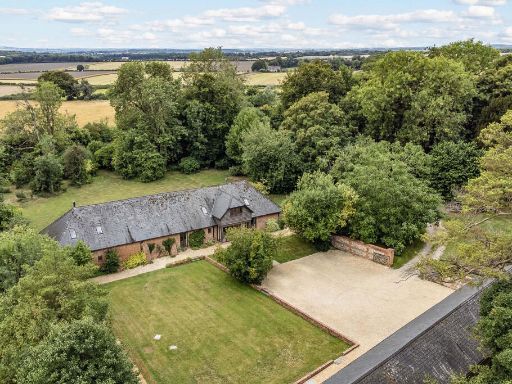 5 bedroom house for sale in Frost Hill, Basingstoke, RG25 — £2,000,000 • 5 bed • 2 bath • 4824 ft²
5 bedroom house for sale in Frost Hill, Basingstoke, RG25 — £2,000,000 • 5 bed • 2 bath • 4824 ft²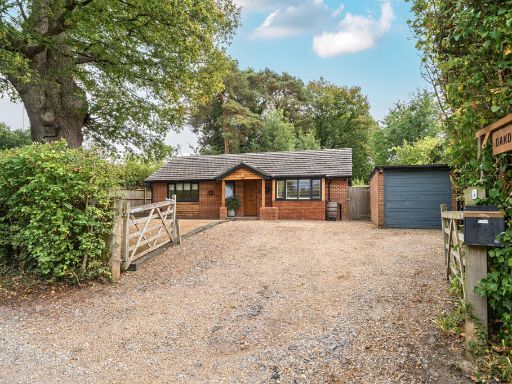 4 bedroom bungalow for sale in Goose Lane, Hook, RG27 — £750,000 • 4 bed • 2 bath • 1286 ft²
4 bedroom bungalow for sale in Goose Lane, Hook, RG27 — £750,000 • 4 bed • 2 bath • 1286 ft²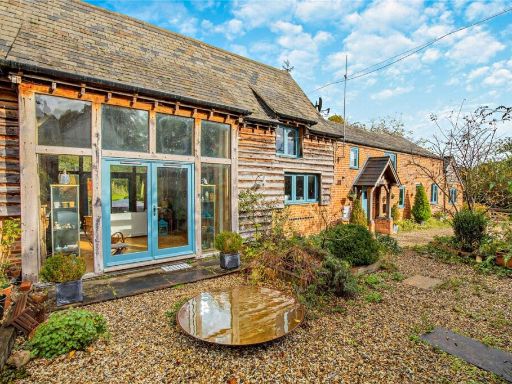 4 bedroom detached house for sale in Long Lane, Shaw, Newbury, Berkshire, RG14 — £1,275,000 • 4 bed • 3 bath • 3079 ft²
4 bedroom detached house for sale in Long Lane, Shaw, Newbury, Berkshire, RG14 — £1,275,000 • 4 bed • 3 bath • 3079 ft²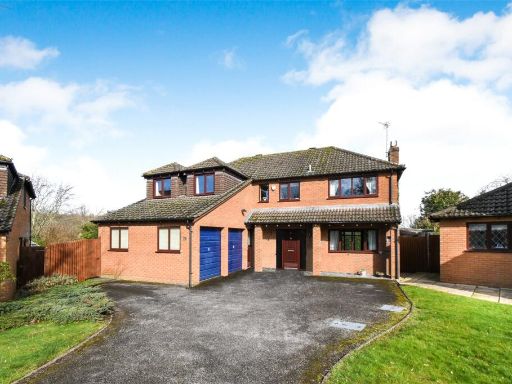 5 bedroom detached house for sale in Garden Close, Hook, Hampshire, RG27 — £825,000 • 5 bed • 2 bath • 2045 ft²
5 bedroom detached house for sale in Garden Close, Hook, Hampshire, RG27 — £825,000 • 5 bed • 2 bath • 2045 ft²