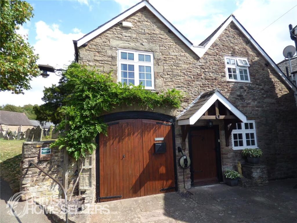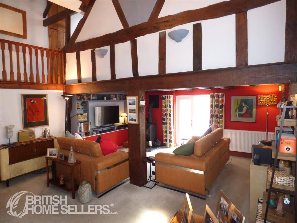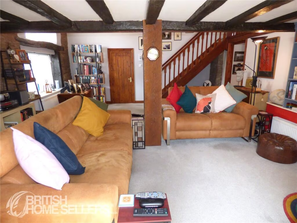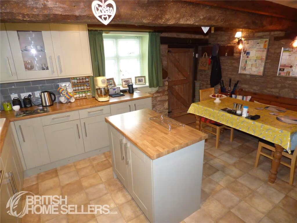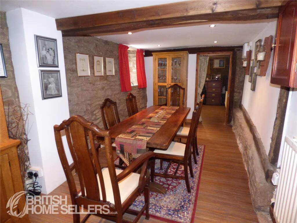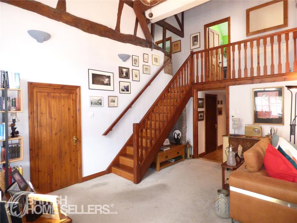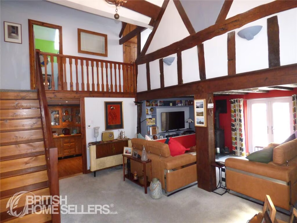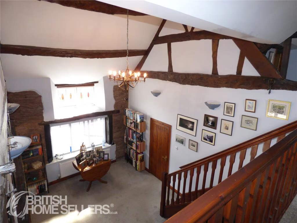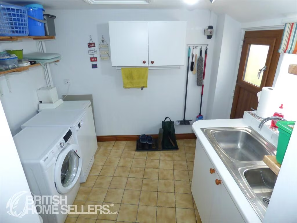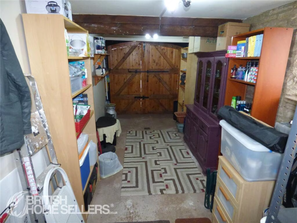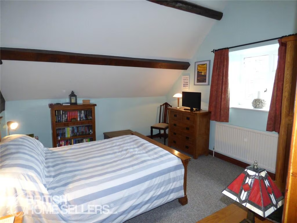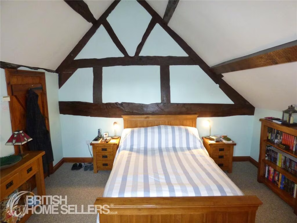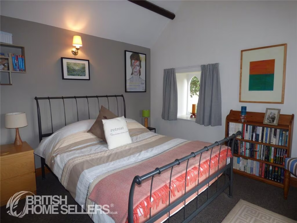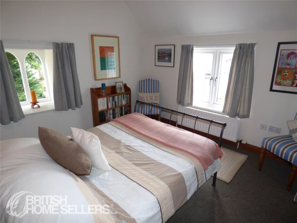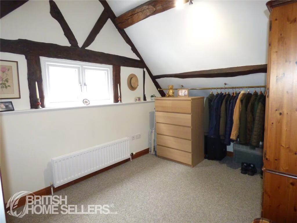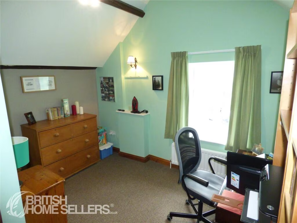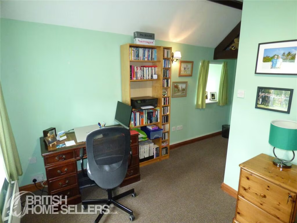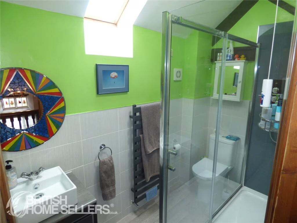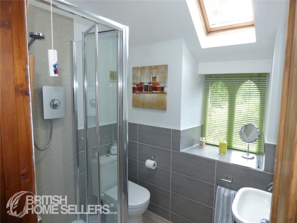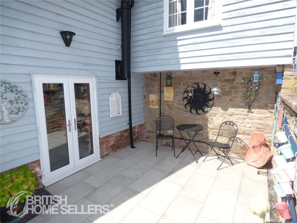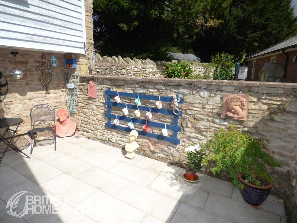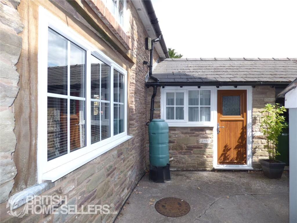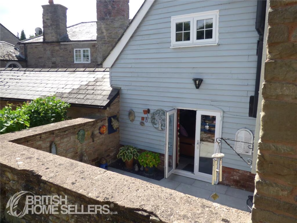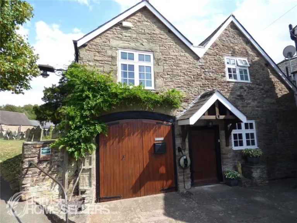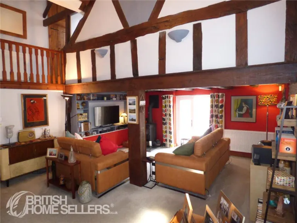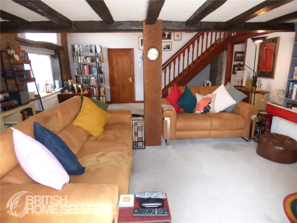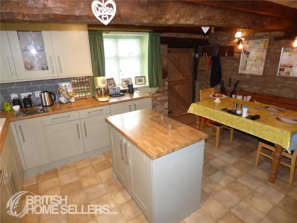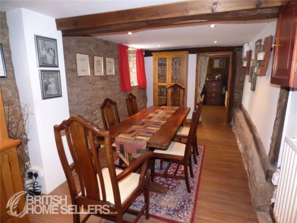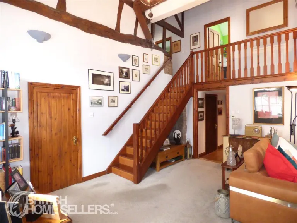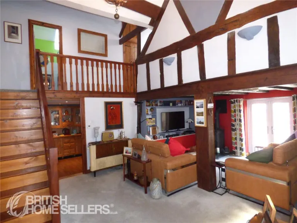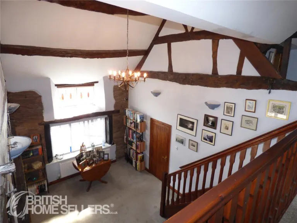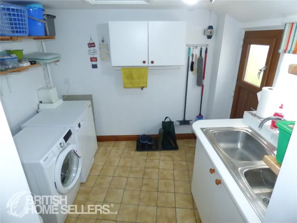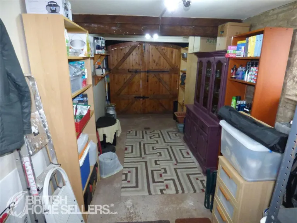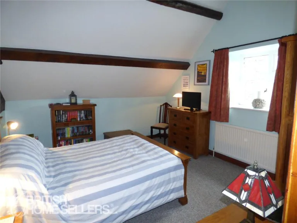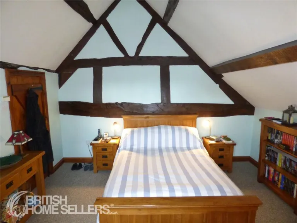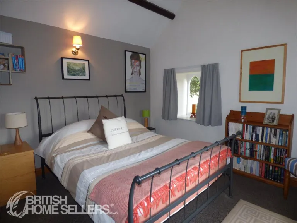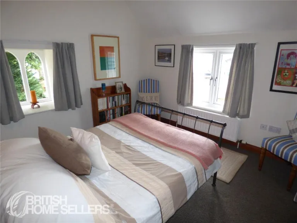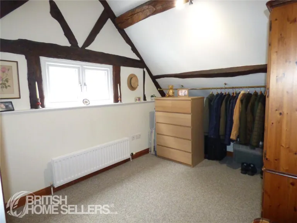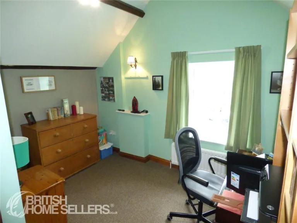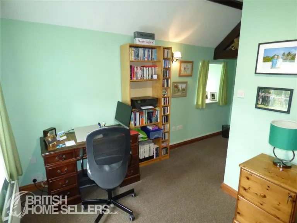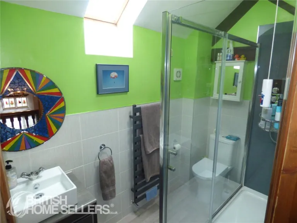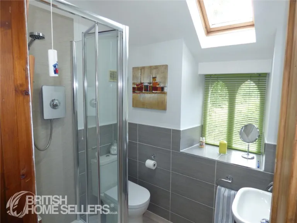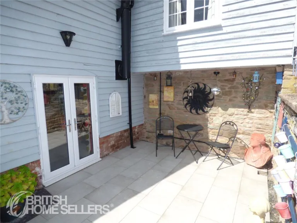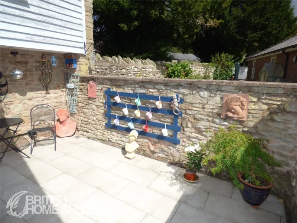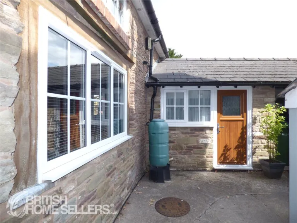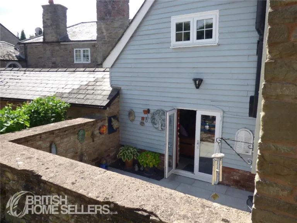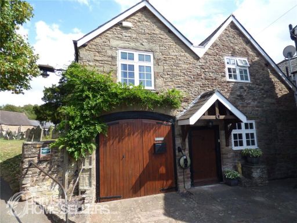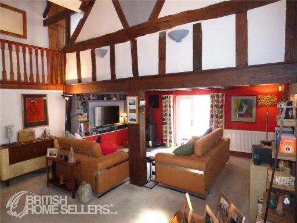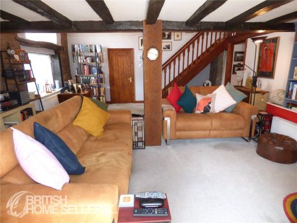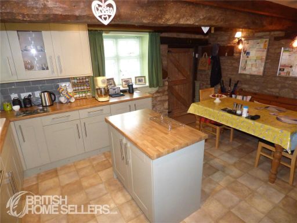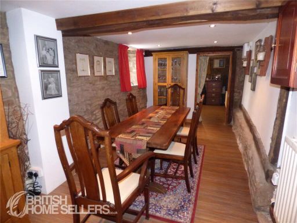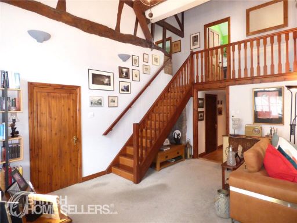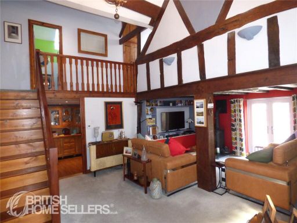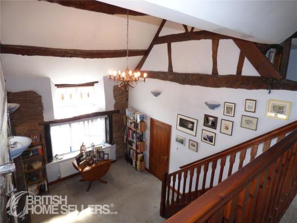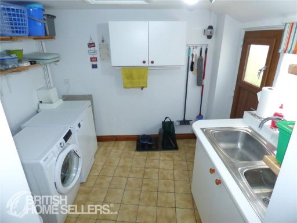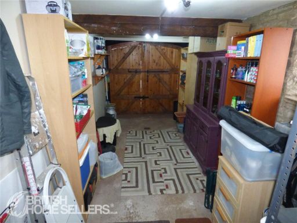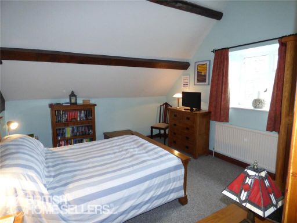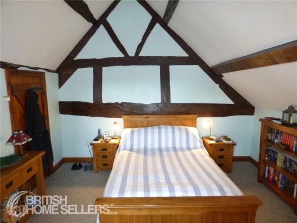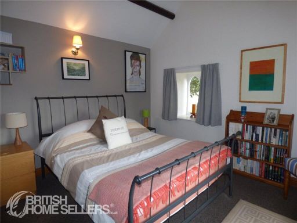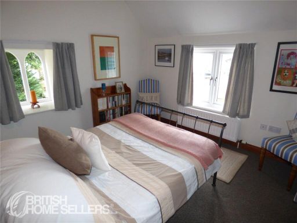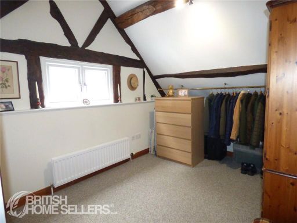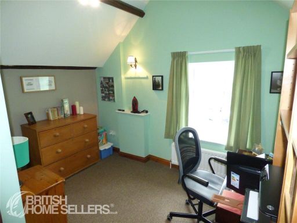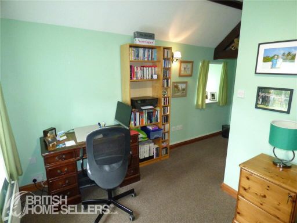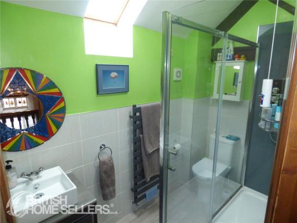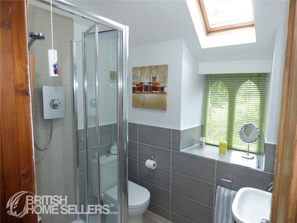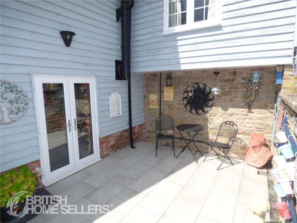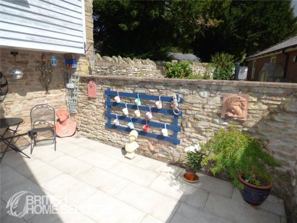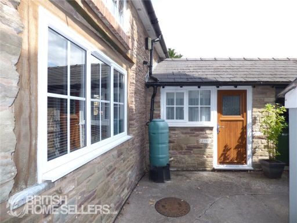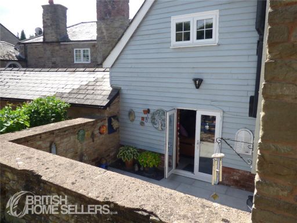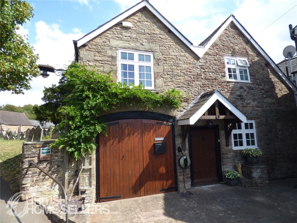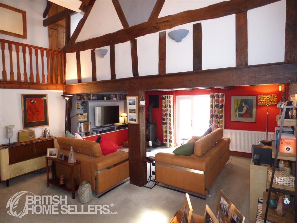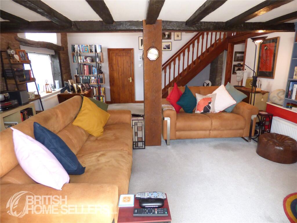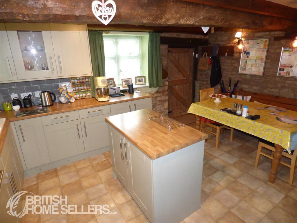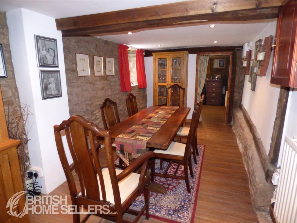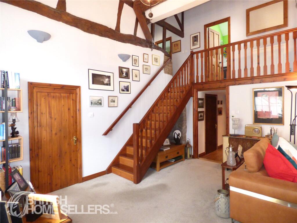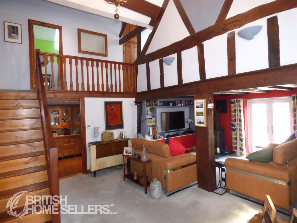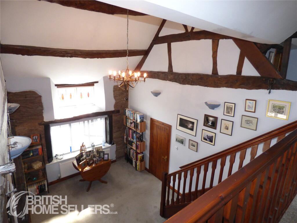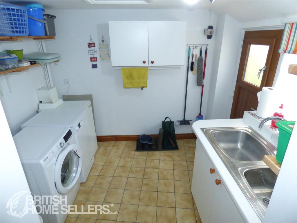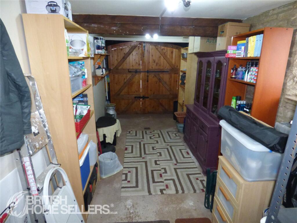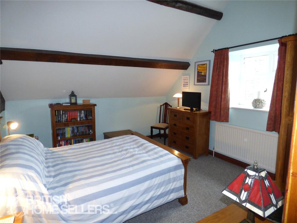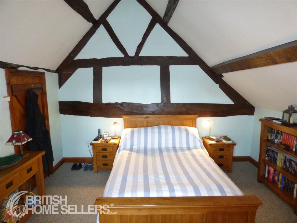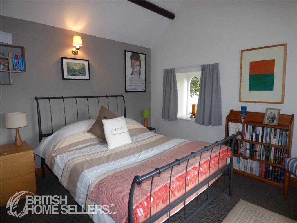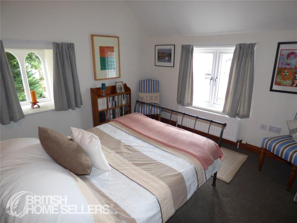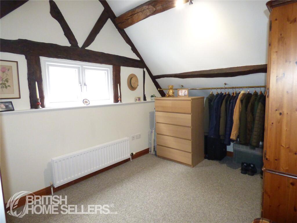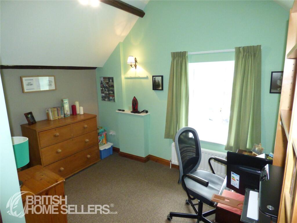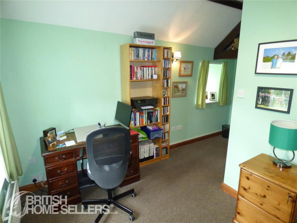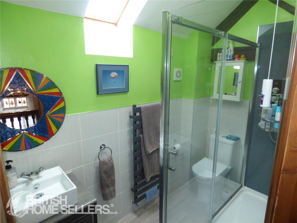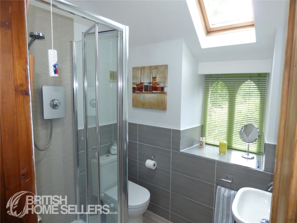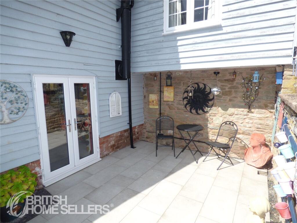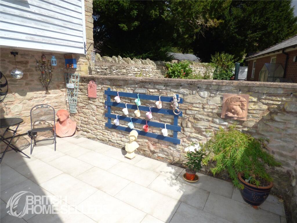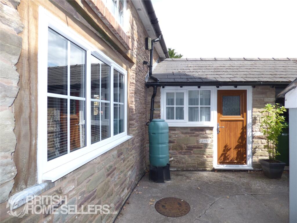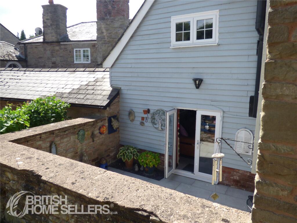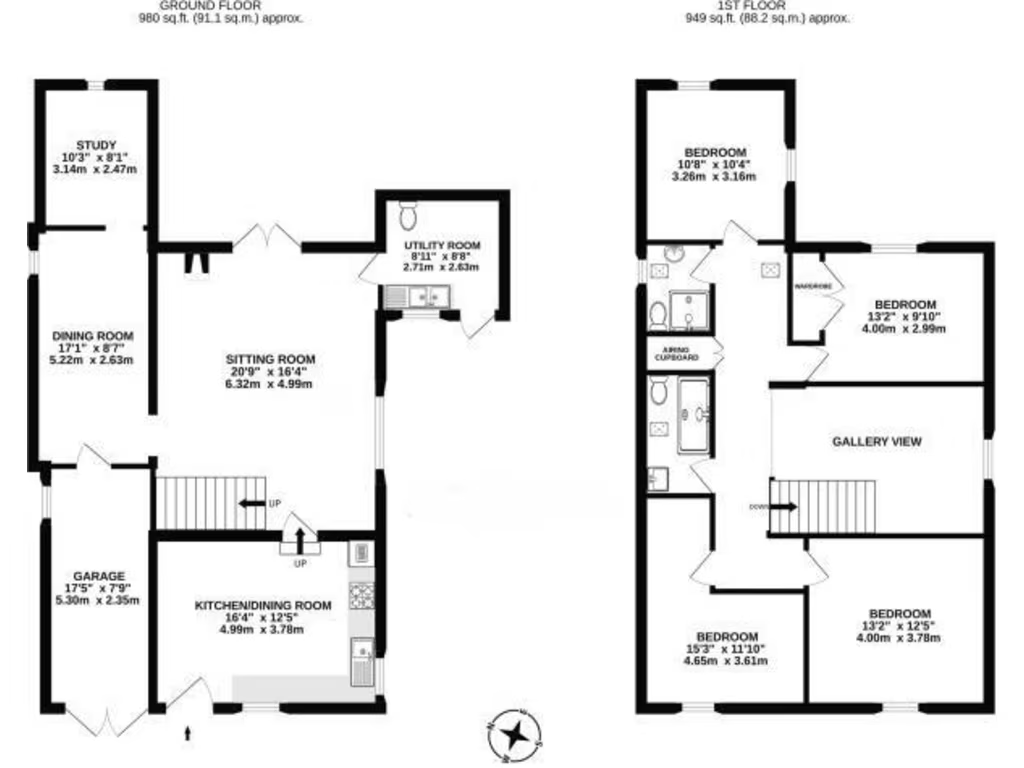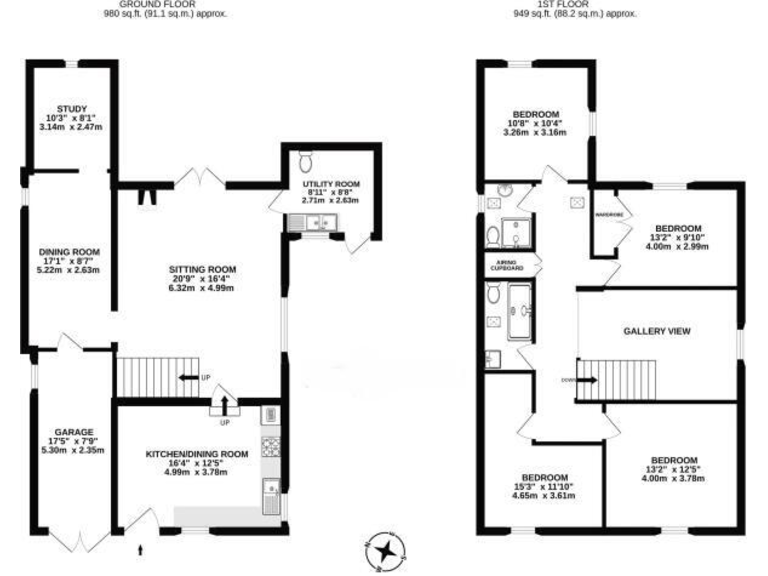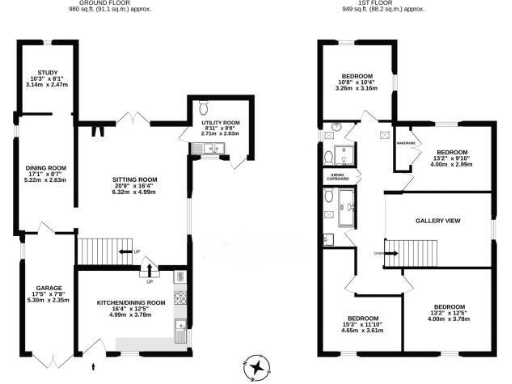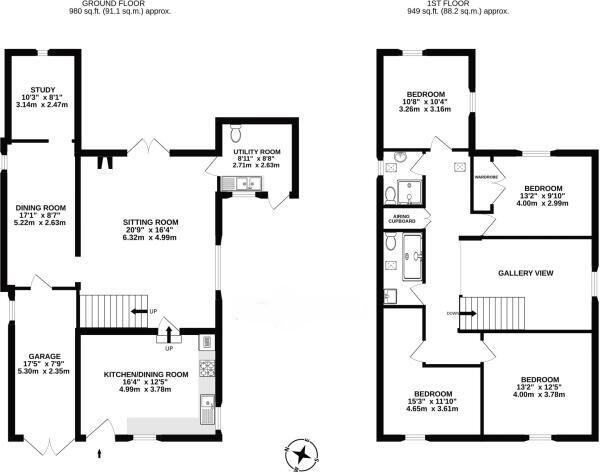Summary - MONKS RETREAT EWYAS HAROLD HEREFORD HR2 0EX
4 bed 3 bath Detached
Spacious village barn conversion — character features, garage, large plot, and modern conveniences.
Detached converted barn with characterful exposed beams and high ceilings
Four good-sized bedrooms and two modern shower rooms plus ground-floor WC
Integral garage with potential to convert to extra reception or home office
Low-maintenance courtyard garden; large overall plot
Electric car charging point and double glazing installed after 2002
Heated by oil boiler (individual supply) — fuel cost and servicing implications
Medium local flood risk; buyers should obtain flood and insurance advice
Tenure not stated; purchase includes advertised exclusivity and processing fees
A spacious four-bedroom detached barn conversion in the centre of Ewyas Harold, offering characterful living with modern conveniences. High ceilings, exposed beams and a large living room with a log-burning stove create a warm family atmosphere, while a separate dining room and study provide flexible space for home working and formal entertaining.
The property sits on a large plot with a low-maintenance courtyard garden and off-street parking. An integral garage offers extra storage or the potential to convert to additional living space. Practical features include double glazing, an electric car charging point and two modern shower rooms plus a ground-floor WC and utility.
Notable practicalities you should consider: the house is heated by an oil-fired boiler (not on a communal system), there is a medium flood risk for the area, and tenure is not stated. Broadband speeds are average despite excellent mobile signal. The advertised buyer process includes a paid exclusivity and processing fee; buyers should review these terms and any upfront costs carefully.
This home suits families or those seeking village life with countryside access and local amenities on the doorstep. Viewings are recommended so buyers can assess layout, finish and site-specific risks in person and confirm service, legal and flood details before committing.
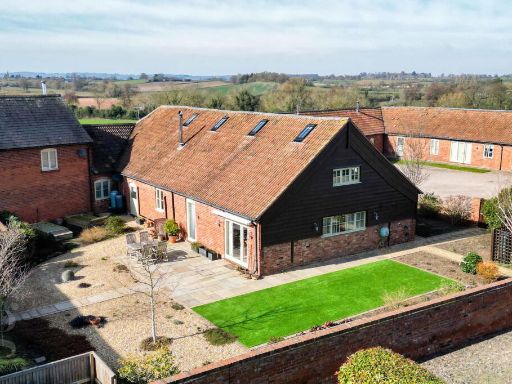 5 bedroom barn conversion for sale in Stunning 5 Bed Barn Conversion – Ocle Pychard, Herefordshire, HR1 — £580,000 • 5 bed • 3 bath • 3264 ft²
5 bedroom barn conversion for sale in Stunning 5 Bed Barn Conversion – Ocle Pychard, Herefordshire, HR1 — £580,000 • 5 bed • 3 bath • 3264 ft²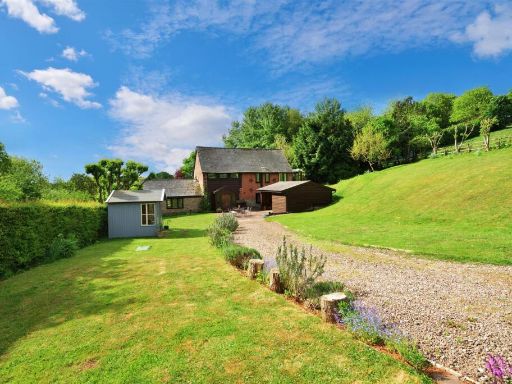 3 bedroom barn conversion for sale in Carey, Hereford, HR2 — £650,000 • 3 bed • 2 bath • 1970 ft²
3 bedroom barn conversion for sale in Carey, Hereford, HR2 — £650,000 • 3 bed • 2 bath • 1970 ft²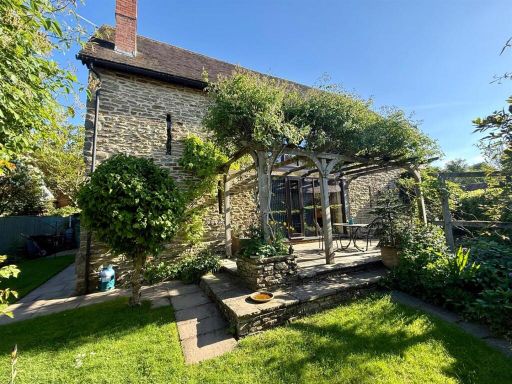 3 bedroom barn conversion for sale in Perton, Nr Stoke Edith, Hereford, HR1 — £525,000 • 3 bed • 3 bath • 1600 ft²
3 bedroom barn conversion for sale in Perton, Nr Stoke Edith, Hereford, HR1 — £525,000 • 3 bed • 3 bath • 1600 ft²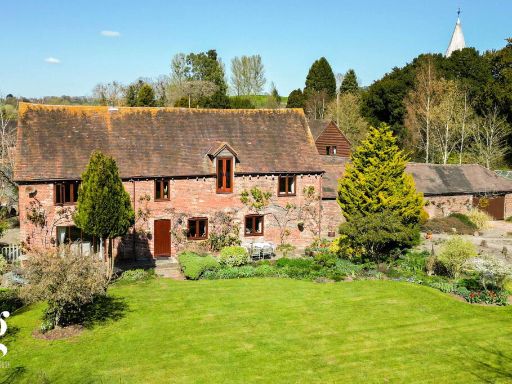 4 bedroom barn conversion for sale in Stoke Lacy, Bromyard, Herefordshire, HR7 — £900,000 • 4 bed • 3 bath • 3350 ft²
4 bedroom barn conversion for sale in Stoke Lacy, Bromyard, Herefordshire, HR7 — £900,000 • 4 bed • 3 bath • 3350 ft²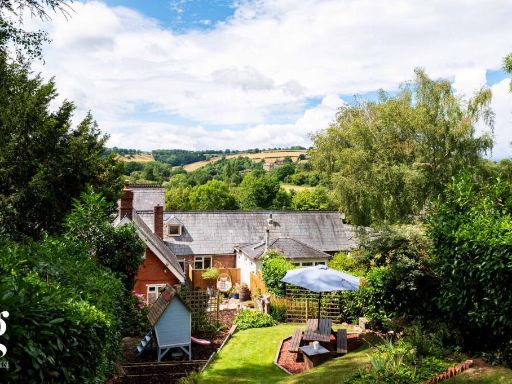 4 bedroom character property for sale in Ewyas Harold, Herefordshire, HR2 — £340,000 • 4 bed • 2 bath • 1873 ft²
4 bedroom character property for sale in Ewyas Harold, Herefordshire, HR2 — £340,000 • 4 bed • 2 bath • 1873 ft²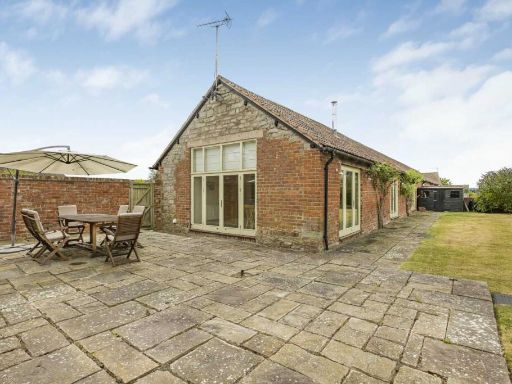 3 bedroom barn conversion for sale in Ocle Mead, Ocle Pychard, Hereford, Herefordshire, HR1 — £500,000 • 3 bed • 2 bath • 1378 ft²
3 bedroom barn conversion for sale in Ocle Mead, Ocle Pychard, Hereford, Herefordshire, HR1 — £500,000 • 3 bed • 2 bath • 1378 ft²