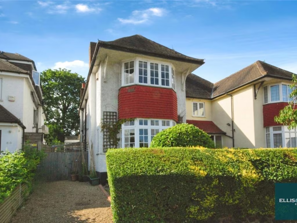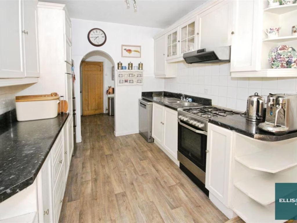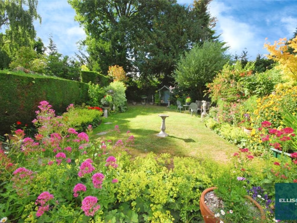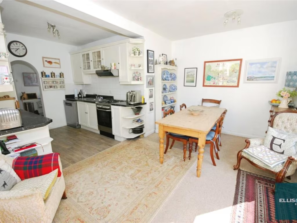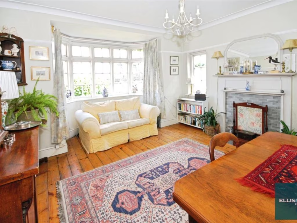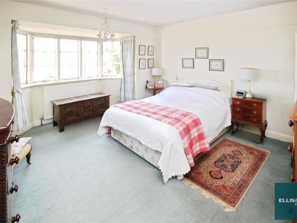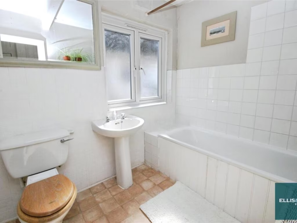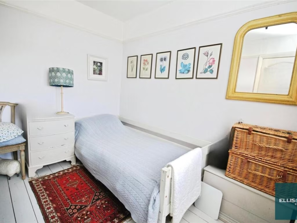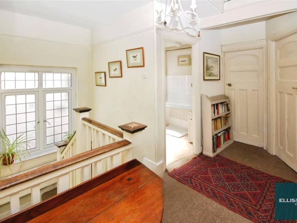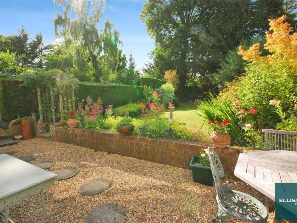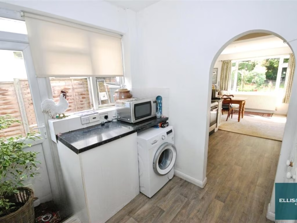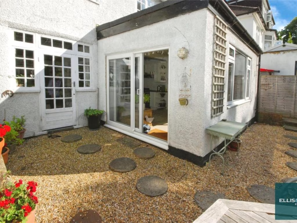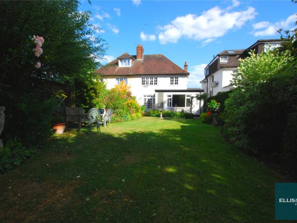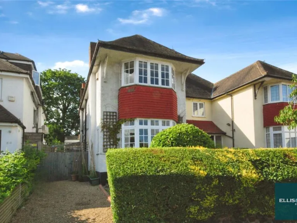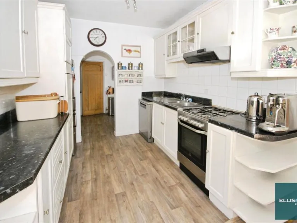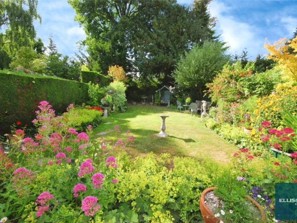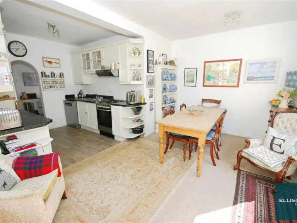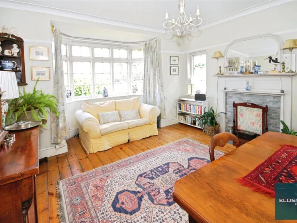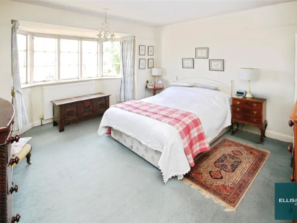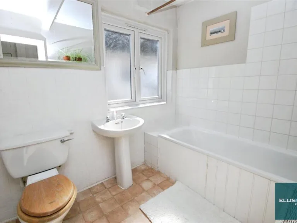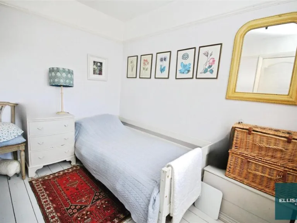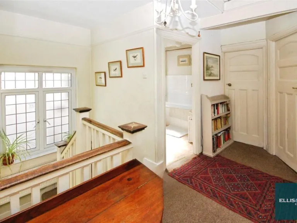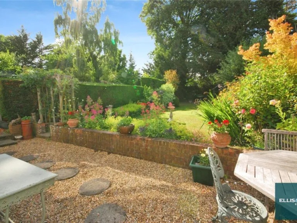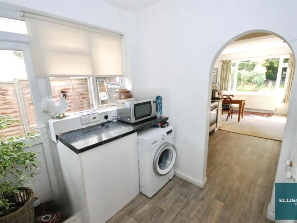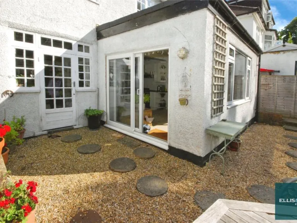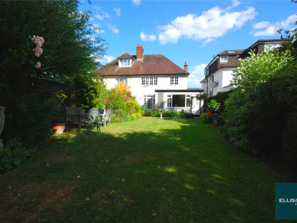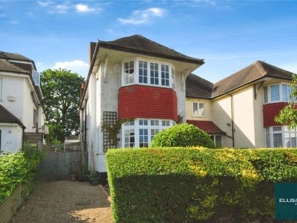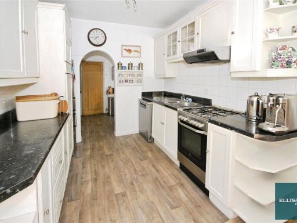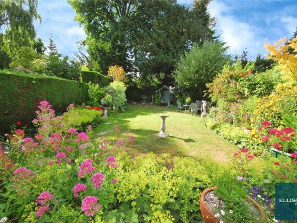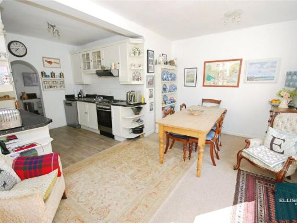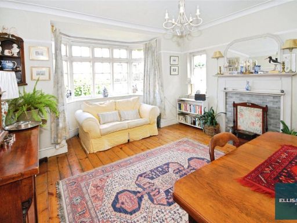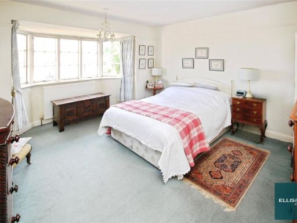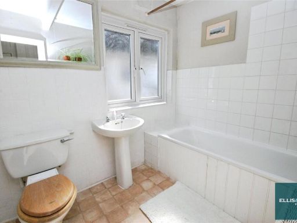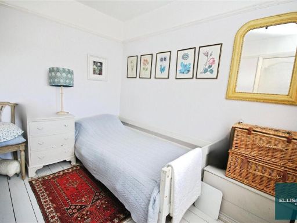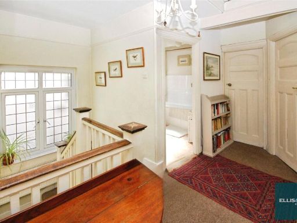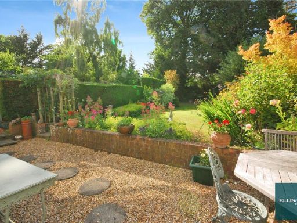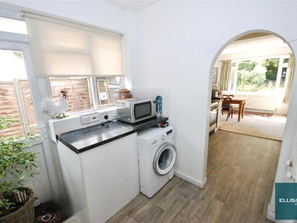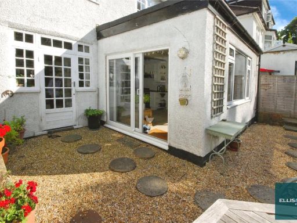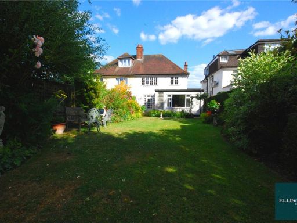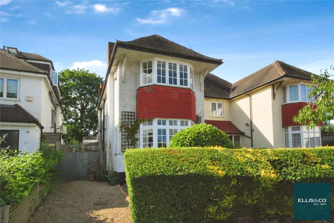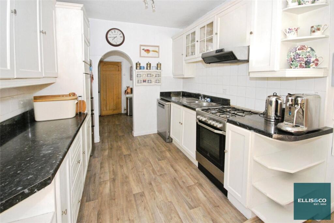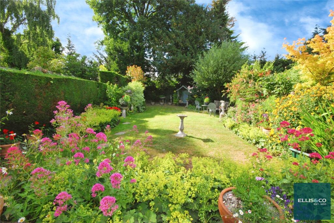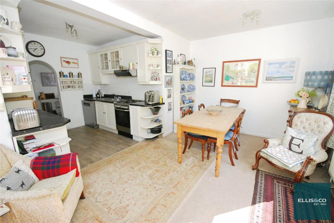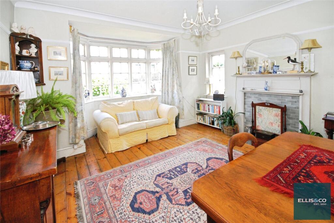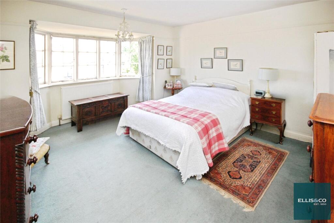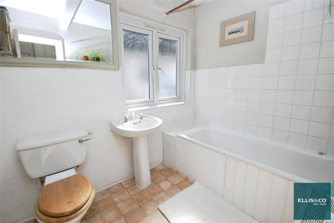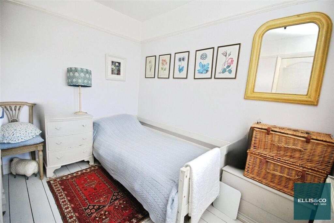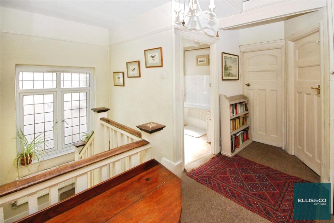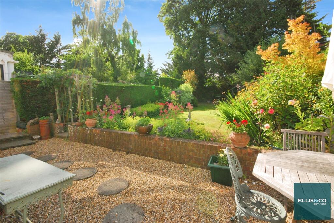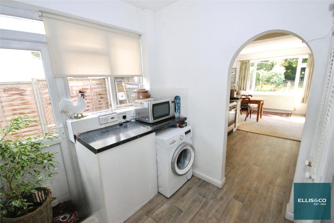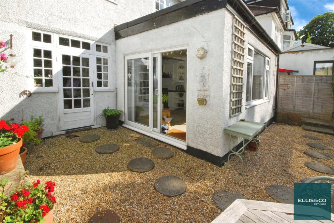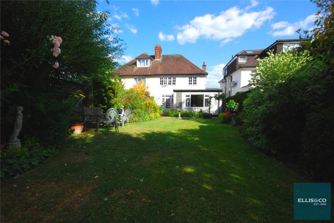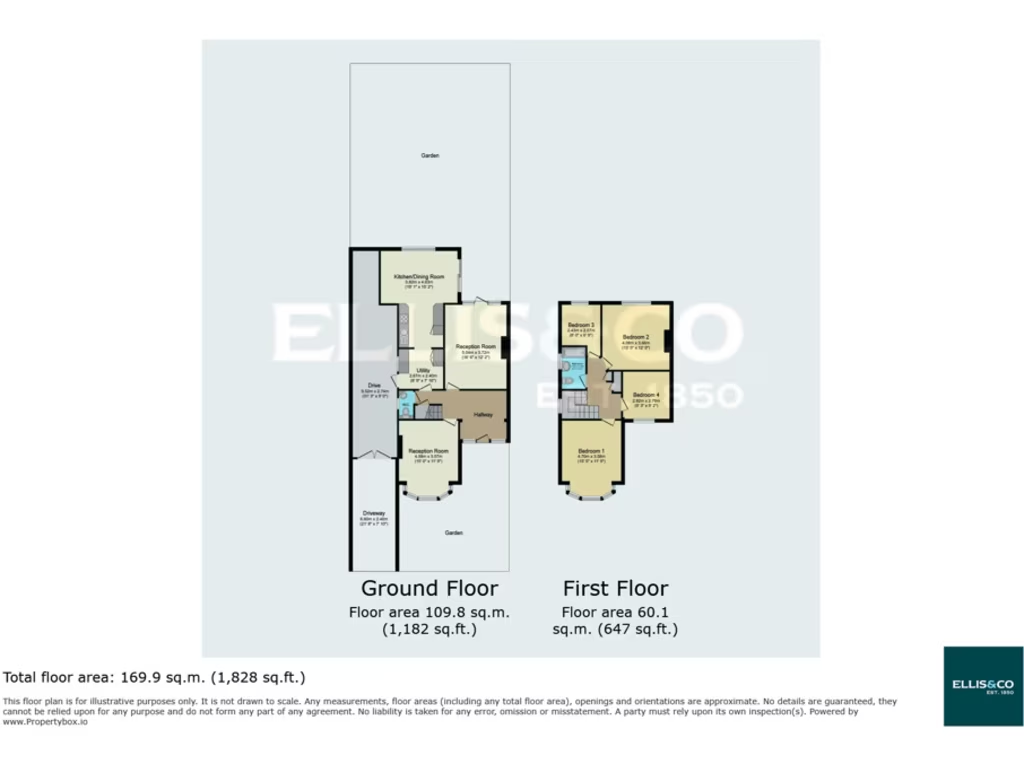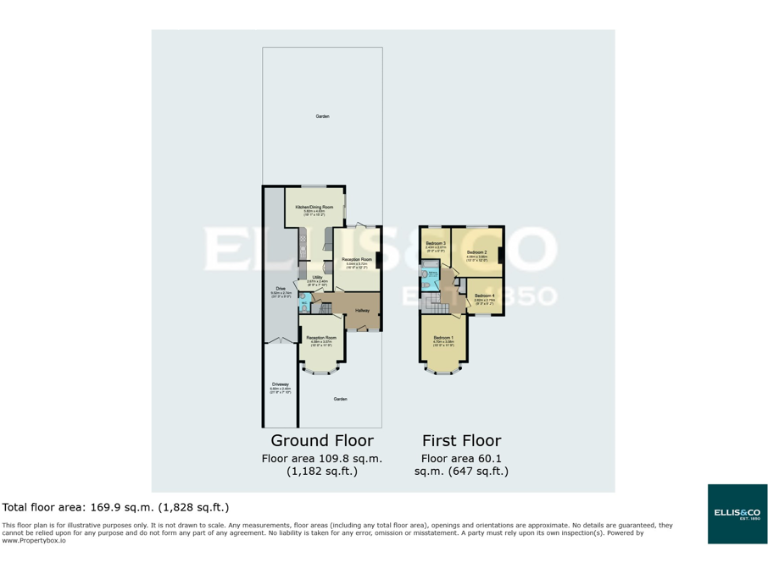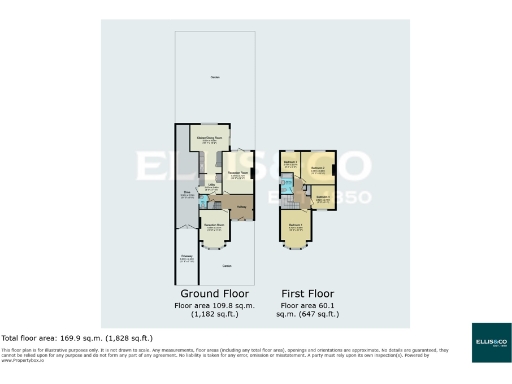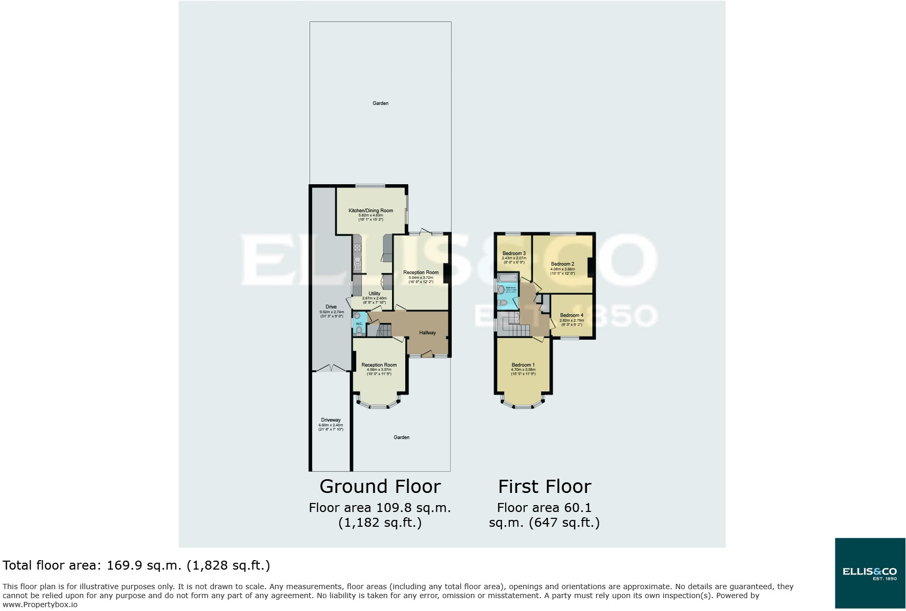Summary - 62 Park View Gardens NW4 2PN
4 bed 1 bath Semi-Detached
Huge south-facing garden, off-street parking and scope to extend.
Four double bedrooms across two floors, generous 1,828 sq ft
Set on a large plot in NW4, this character-extended 1930s semi-detached house offers substantial family living across 1,828 sq ft. The ground floor features two reception rooms and a 19ft kitchen/dining room opening toward a much-loved 100ft rear garden, while four double bedrooms occupy the first floor. Off-street parking and double glazing (installed post-2002) add practical convenience. The property is freehold and chain free, with potential to extend subject to planning permission.
The house combines period features—bay windows and a red tile roof—with a modern fitted kitchen and gas central heating via boiler and radiators. It sits in an affluent, well-served area with good local schools, Hendon Park nearby, and Brent Cross shopping within easy reach. Broadband speeds are fast and mobile signal is average.
Notable drawbacks are practical and should be considered: there is only one bathroom (plus a guest WC), the property dates from 1930–49 and has solid brick walls assumed to lack cavity insulation, and it is described as a traditional fixer-upper in places. Council tax is high (Band G). Buyers should budget for updating, insulation improvement, and any extension costs should planning permission be required.
This home will suit growing families seeking generous outdoor space and scope to add value, or buyers wanting a period home with modernised kitchen and clear potential. Internal inspection is recommended to appreciate the layout, room sizes and scope for refurbishment or extension (STPP).
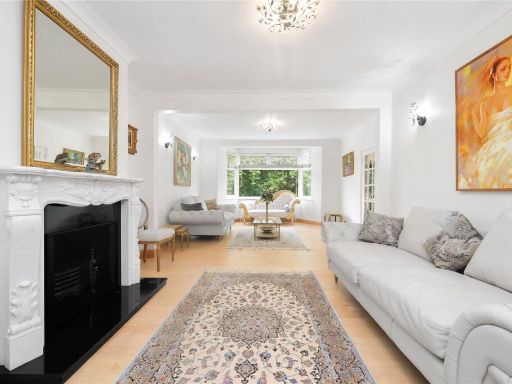 4 bedroom semi-detached house for sale in Holders Hill Gardens, Hendon, NW4 — £1,150,000 • 4 bed • 2 bath • 1525 ft²
4 bedroom semi-detached house for sale in Holders Hill Gardens, Hendon, NW4 — £1,150,000 • 4 bed • 2 bath • 1525 ft²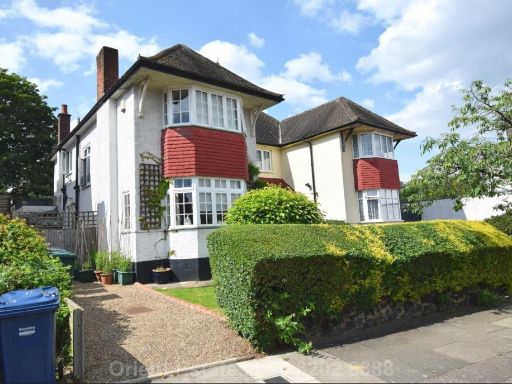 4 bedroom semi-detached house for sale in Park View Gardens, London, NW4 — £1,350,000 • 4 bed • 1 bath • 1550 ft²
4 bedroom semi-detached house for sale in Park View Gardens, London, NW4 — £1,350,000 • 4 bed • 1 bath • 1550 ft²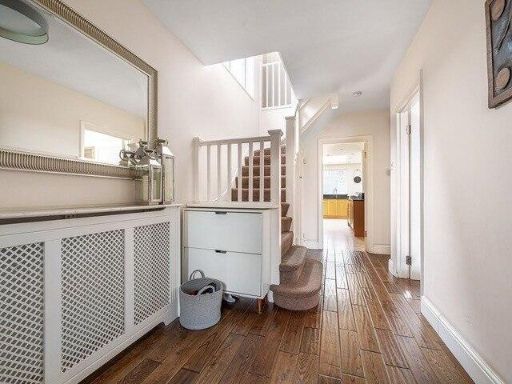 4 bedroom semi-detached house for sale in Southbourne Crescent, NW4 — £1,300,000 • 4 bed • 3 bath • 1943 ft²
4 bedroom semi-detached house for sale in Southbourne Crescent, NW4 — £1,300,000 • 4 bed • 3 bath • 1943 ft²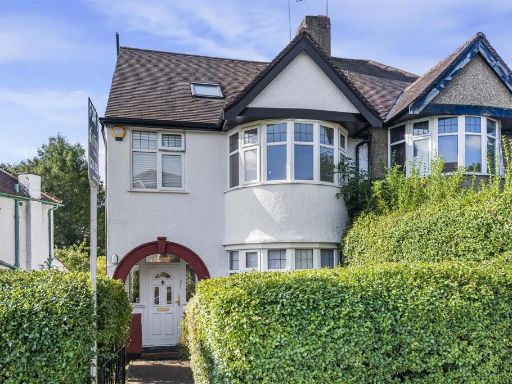 4 bedroom semi-detached house for sale in Holders Hill Crescent, Hendon, NW4 — £825,000 • 4 bed • 2 bath • 1500 ft²
4 bedroom semi-detached house for sale in Holders Hill Crescent, Hendon, NW4 — £825,000 • 4 bed • 2 bath • 1500 ft²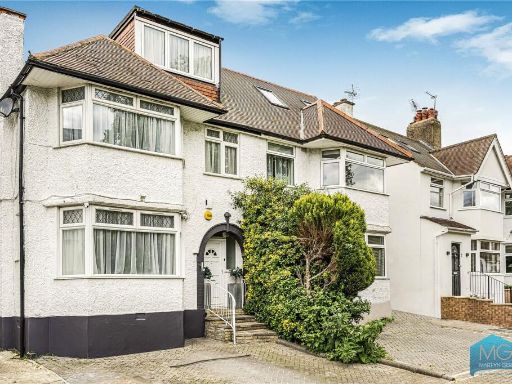 4 bedroom semi-detached house for sale in Holders Hill Gardens, London, NW4 — £800,000 • 4 bed • 3 bath • 1296 ft²
4 bedroom semi-detached house for sale in Holders Hill Gardens, London, NW4 — £800,000 • 4 bed • 3 bath • 1296 ft²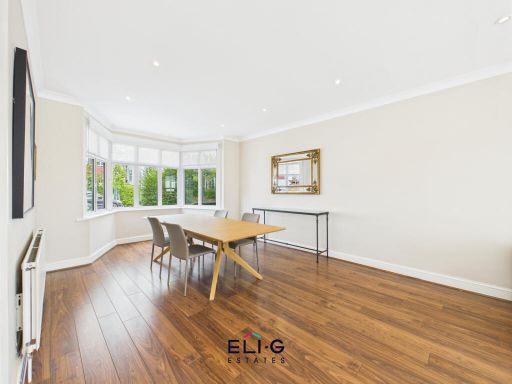 4 bedroom link detached house for sale in Haslemere Avenue, NW4 — £1,395,000 • 4 bed • 2 bath • 2217 ft²
4 bedroom link detached house for sale in Haslemere Avenue, NW4 — £1,395,000 • 4 bed • 2 bath • 2217 ft²