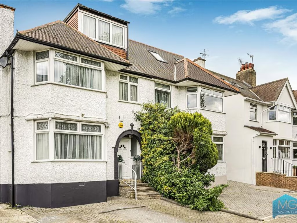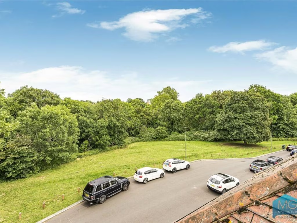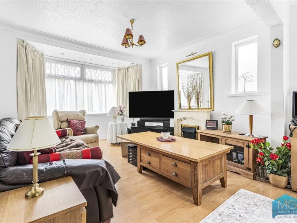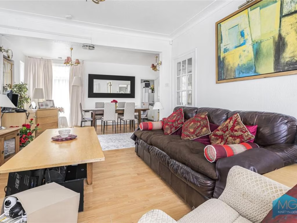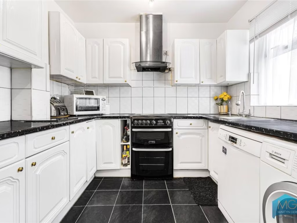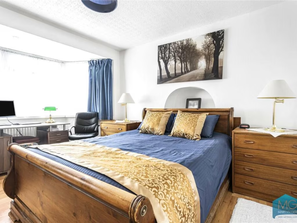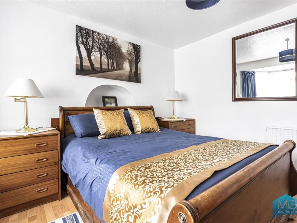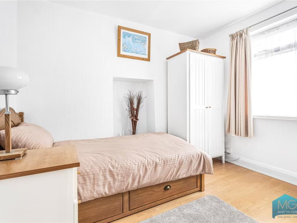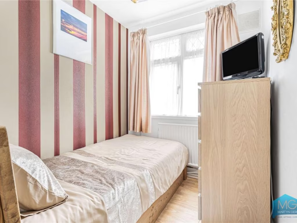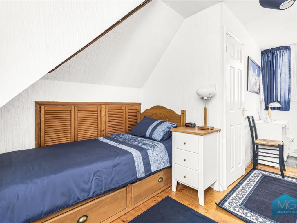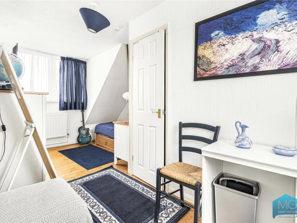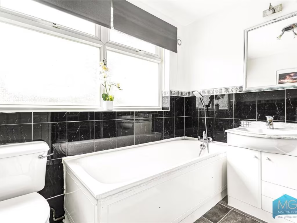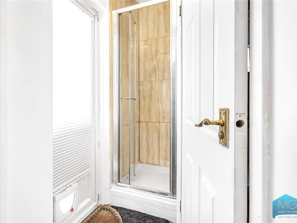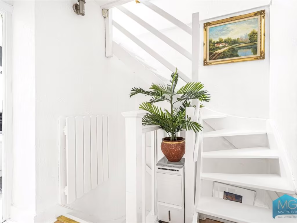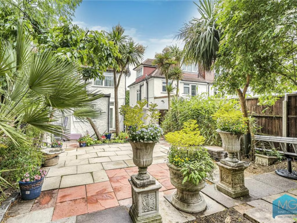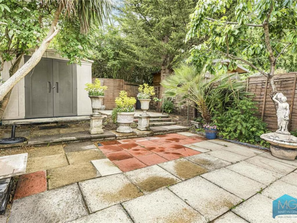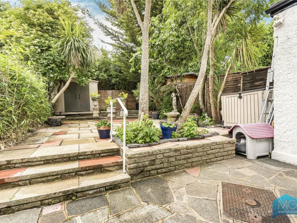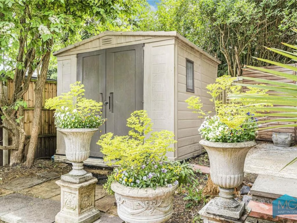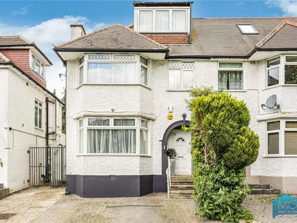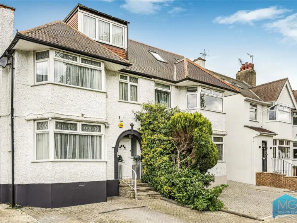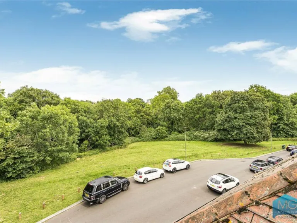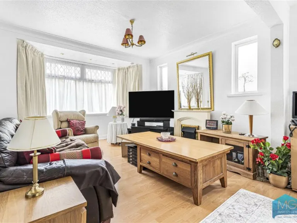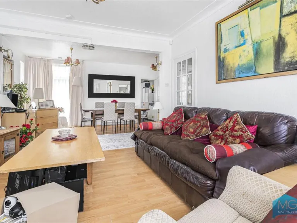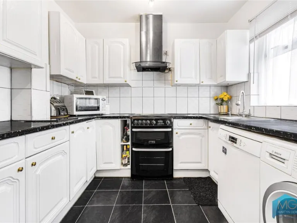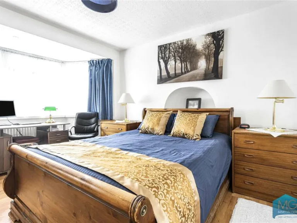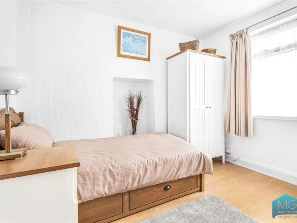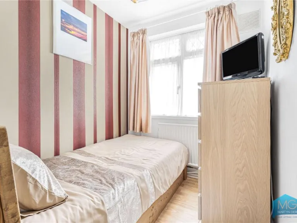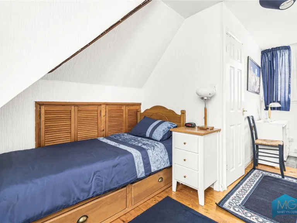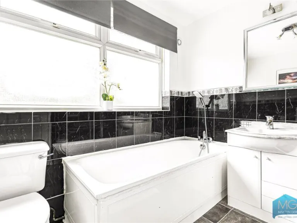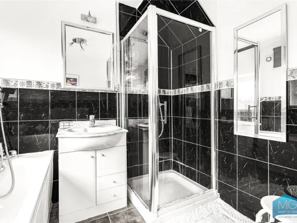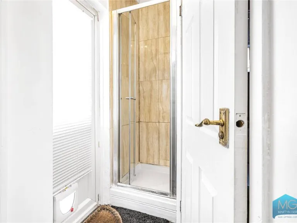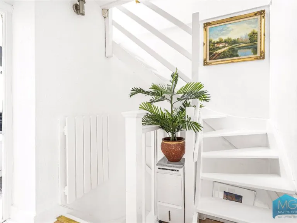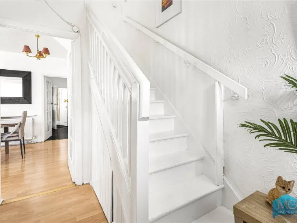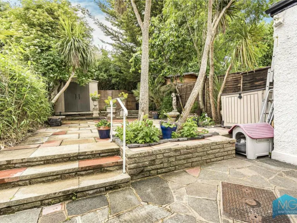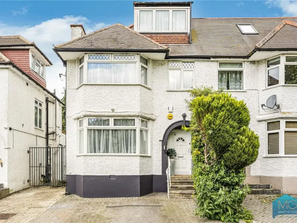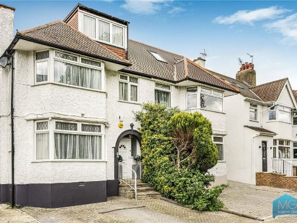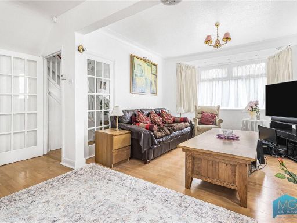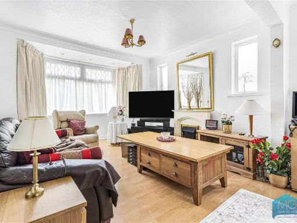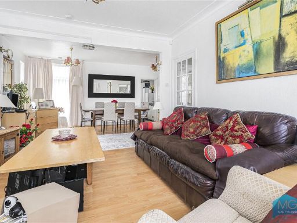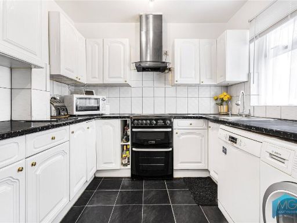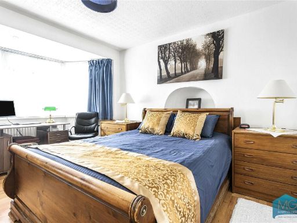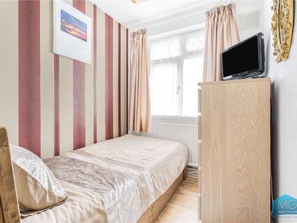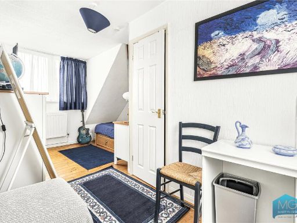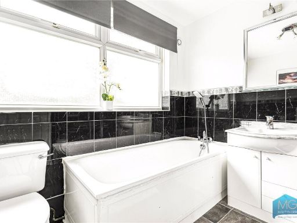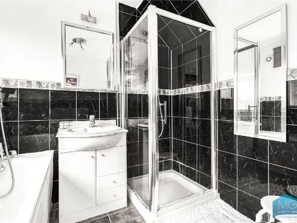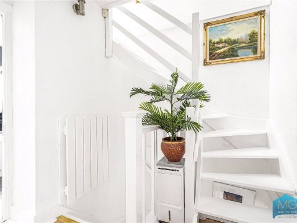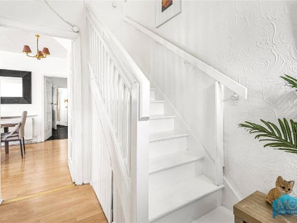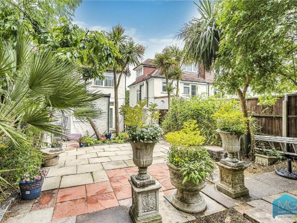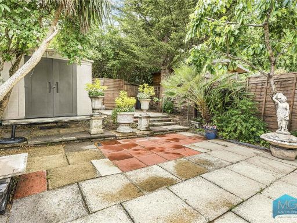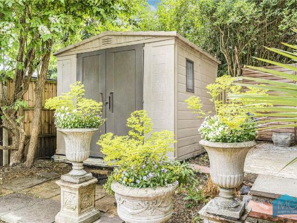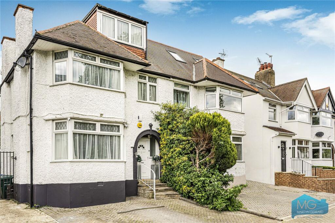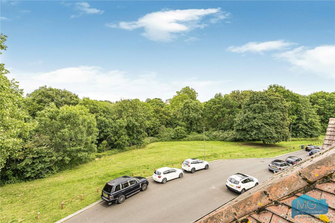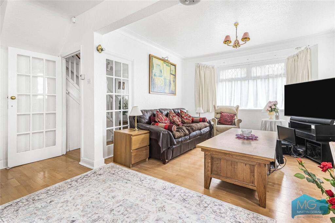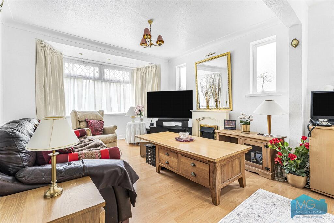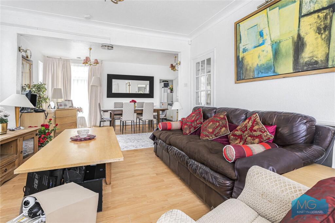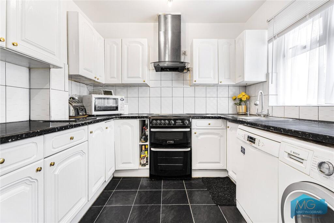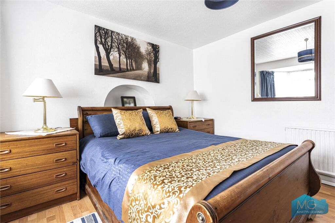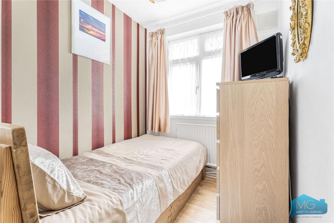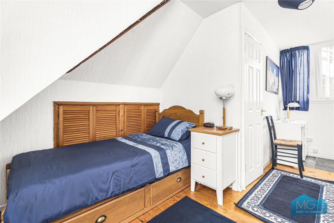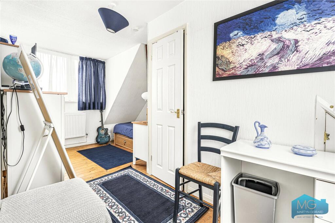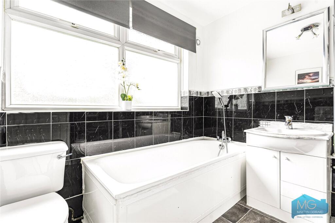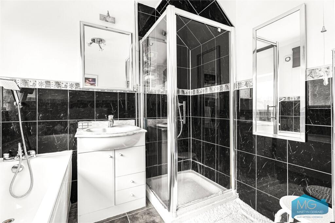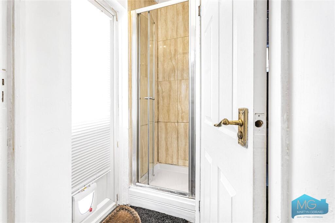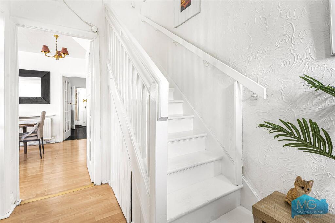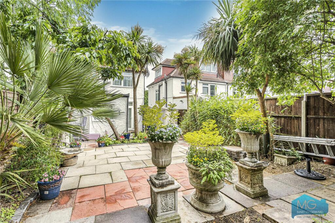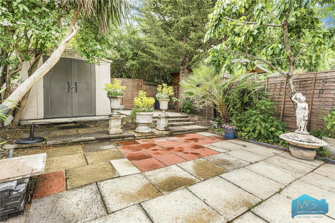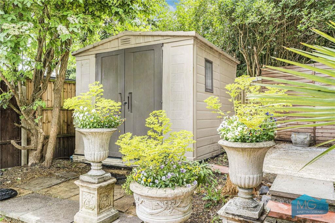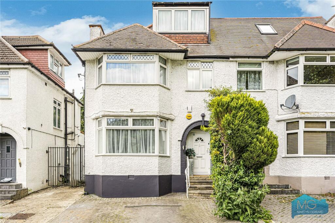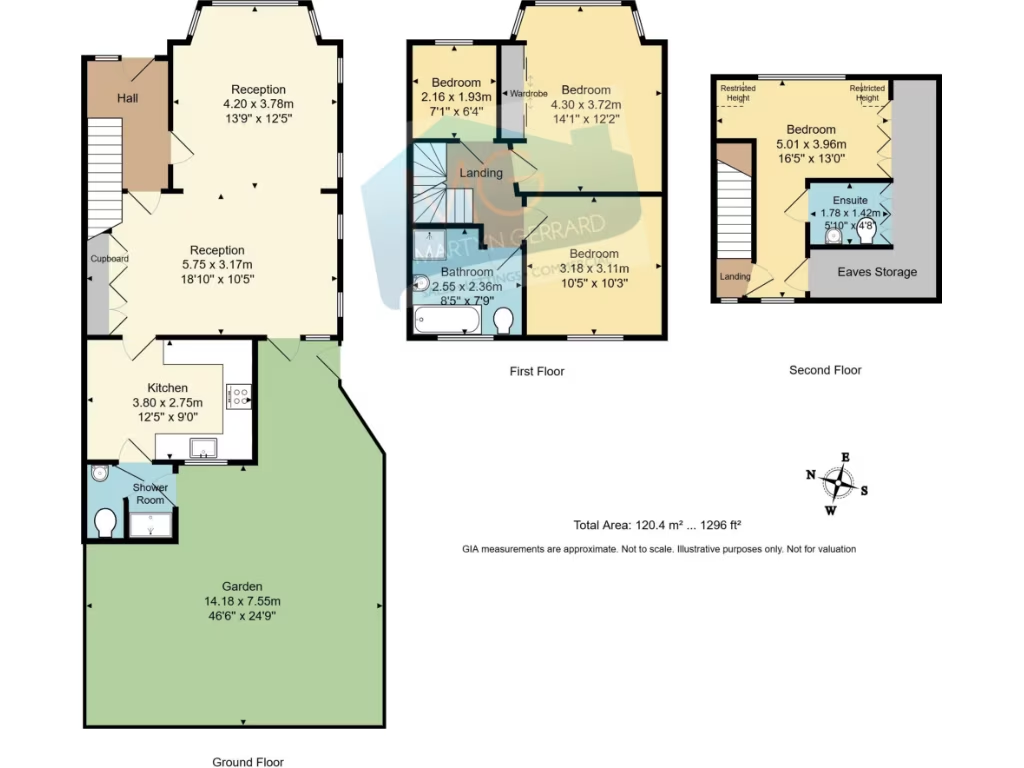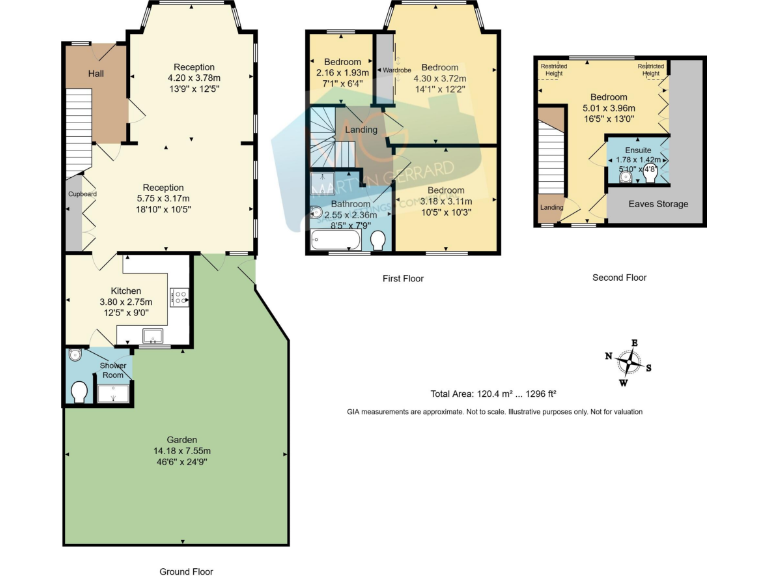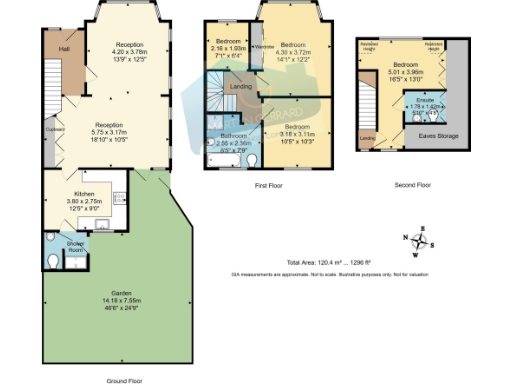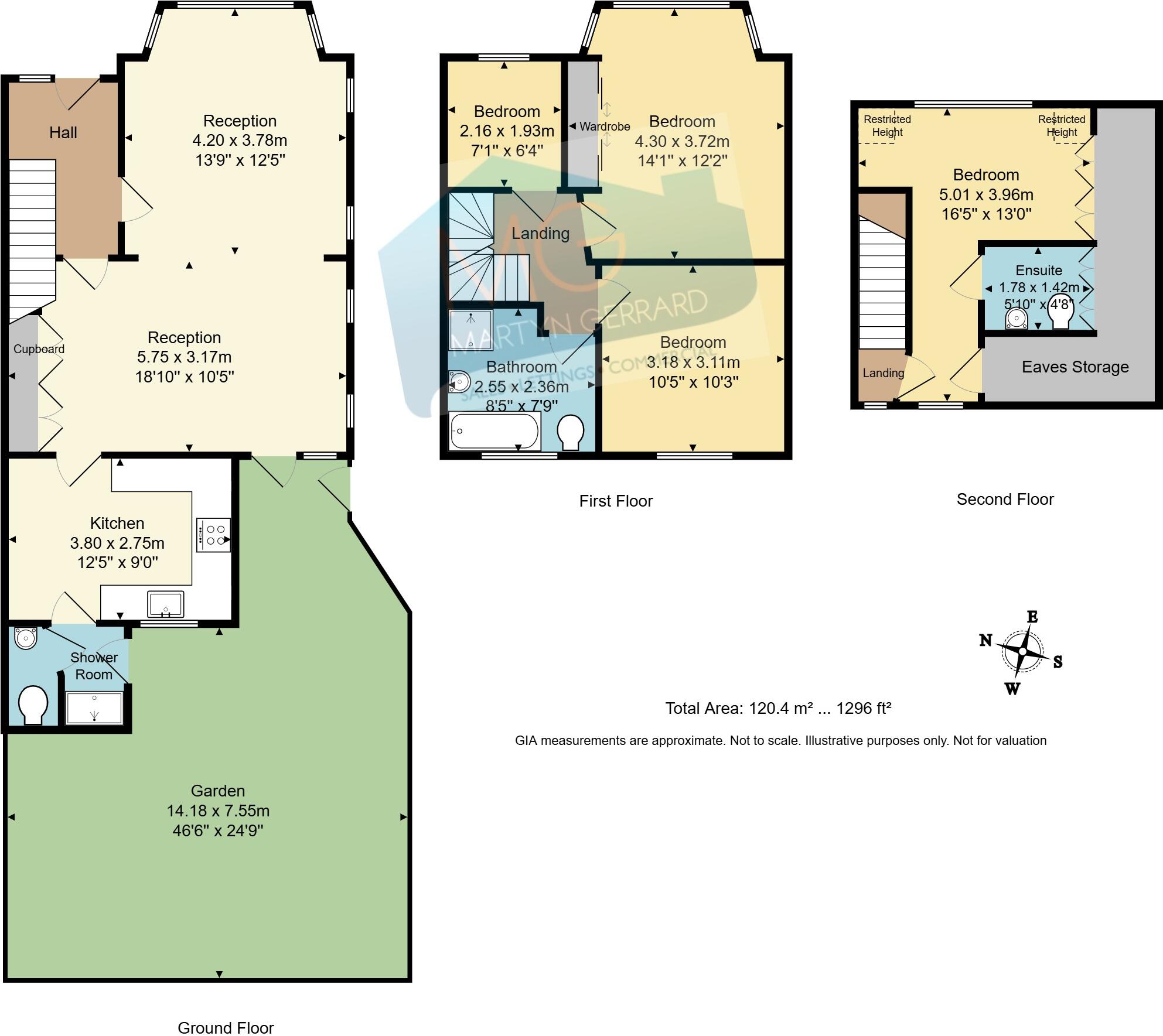Summary - 16 HOLDERS HILL GARDENS LONDON NW4 1NP
4 bed 3 bath Semi-Detached
Characterful four-bedroom semi with parking, green outlook and extension potential STPP.
Opposite green open space with pleasant outlook
Off-street parking for two cars on private driveway
Loft extension completed; includes an en-suite bathroom
Three bathrooms total; through lounge and two receptions
Scope to extend further, subject to planning permission (STPP)
Small rear plot; low-maintenance garden with side access
Solid brick walls assumed uninsulated — retrofit likely needed
Medium flood risk and expensive council tax to consider
This well-proportioned four-bedroom semi-detached house sits opposite a green open space, offering a pleasant outlook and family-friendly feel in NW4. The property has been extended into the loft and provides three bathrooms including an en-suite, a through lounge and a low-maintenance rear garden with side access. Off-street parking for two cars on a private driveway adds practical convenience.
There is clear scope to extend further, subject to planning permission (STPP), which will appeal to buyers wanting to increase living space or add value. The house retains period character from its 1930–1949 construction with bay windows and solid brick walls; double glazing is fitted throughout though original solid walls are assumed to have no added insulation.
Important practical points: the plot is small and council tax is high, and the area has a medium flooding risk—buyers should factor these into insurance and renovation budgets. Services are standard: mains gas boiler and radiators, fast broadband and excellent mobile signal. The property is freehold and located close to a mix of local amenities and several well-regarded schools, making it suited to families.
Overall, this is a comfortable, characterful family home with immediate usability, parking and potential to extend. Buyers seeking a larger garden or a fully modernised thermal envelope should expect some retrofit or renovation work.
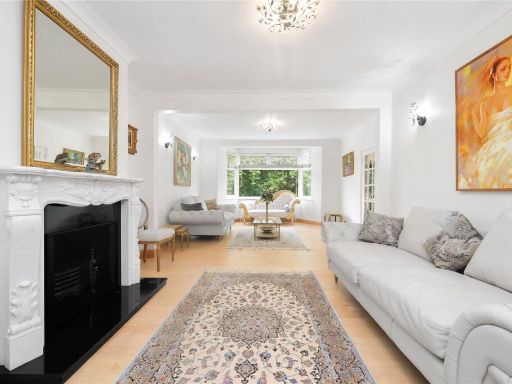 4 bedroom semi-detached house for sale in Holders Hill Gardens, Hendon, NW4 — £1,150,000 • 4 bed • 2 bath • 1525 ft²
4 bedroom semi-detached house for sale in Holders Hill Gardens, Hendon, NW4 — £1,150,000 • 4 bed • 2 bath • 1525 ft²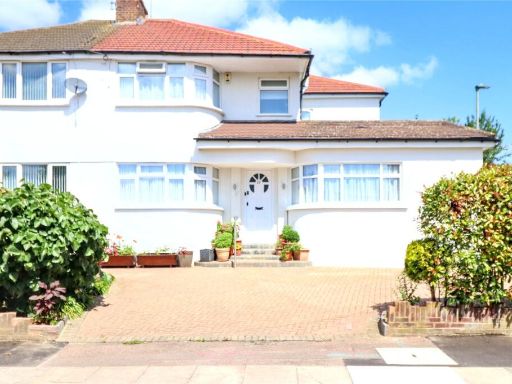 4 bedroom semi-detached house for sale in Tavistock Avenue, Mill Hill, NW7 — £899,950 • 4 bed • 2 bath • 2674 ft²
4 bedroom semi-detached house for sale in Tavistock Avenue, Mill Hill, NW7 — £899,950 • 4 bed • 2 bath • 2674 ft²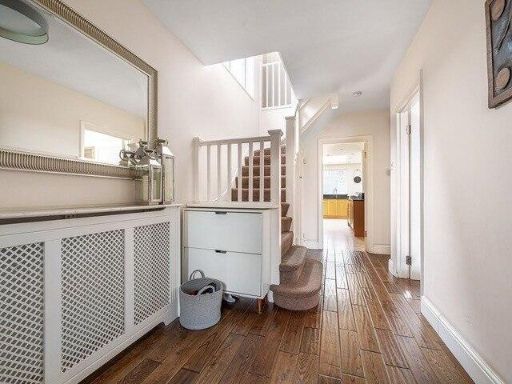 4 bedroom semi-detached house for sale in Southbourne Crescent, NW4 — £1,300,000 • 4 bed • 3 bath • 1943 ft²
4 bedroom semi-detached house for sale in Southbourne Crescent, NW4 — £1,300,000 • 4 bed • 3 bath • 1943 ft²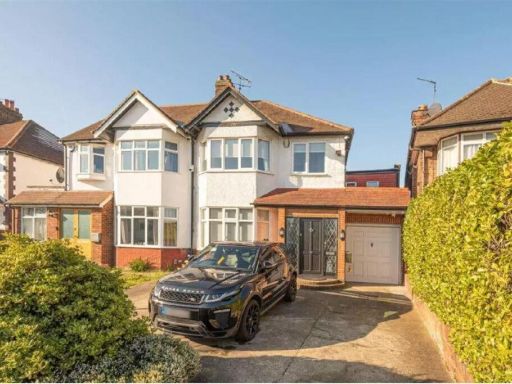 4 bedroom house for sale in Chatsworth Avenue, Hendon, London NW4 , NW4 — £1,195,000 • 4 bed • 2 bath • 1825 ft²
4 bedroom house for sale in Chatsworth Avenue, Hendon, London NW4 , NW4 — £1,195,000 • 4 bed • 2 bath • 1825 ft²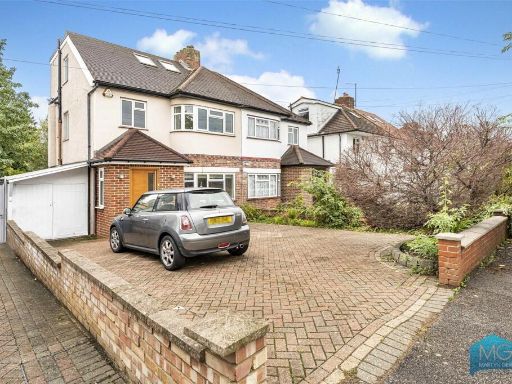 4 bedroom semi-detached house for sale in Devonshire Road, London, NW7 — £900,000 • 4 bed • 2 bath • 1310 ft²
4 bedroom semi-detached house for sale in Devonshire Road, London, NW7 — £900,000 • 4 bed • 2 bath • 1310 ft²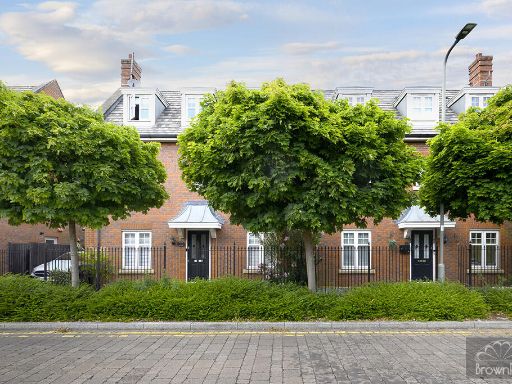 4 bedroom semi-detached house for sale in Seaton Square, London, NW7 — £1,000,000 • 4 bed • 3 bath • 1708 ft²
4 bedroom semi-detached house for sale in Seaton Square, London, NW7 — £1,000,000 • 4 bed • 3 bath • 1708 ft²