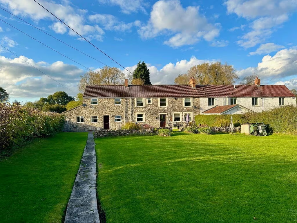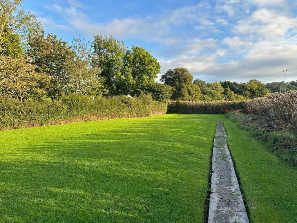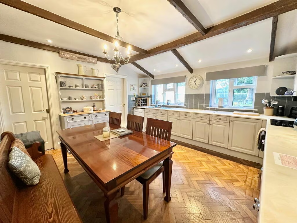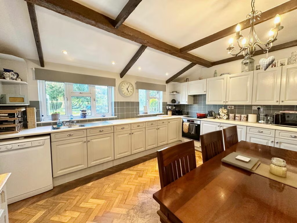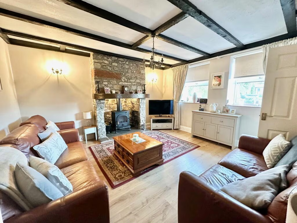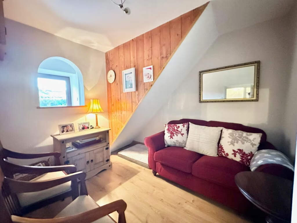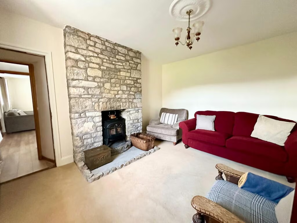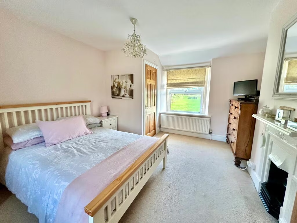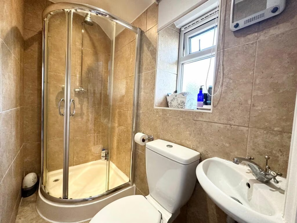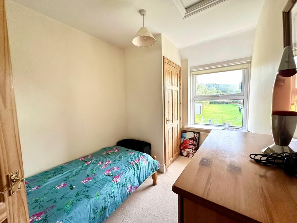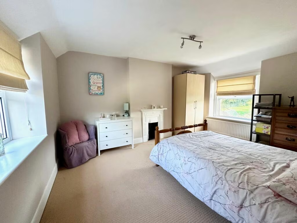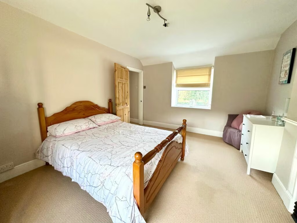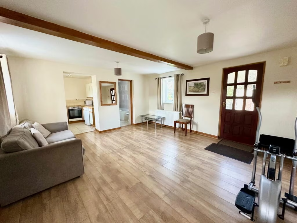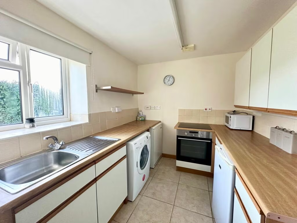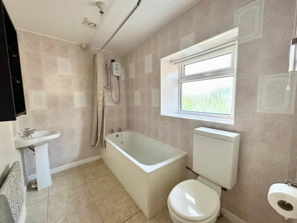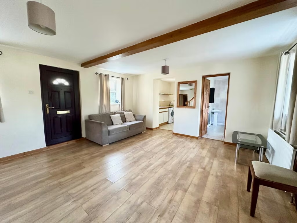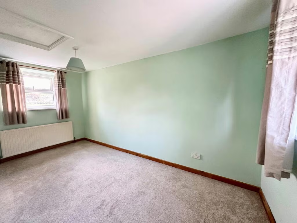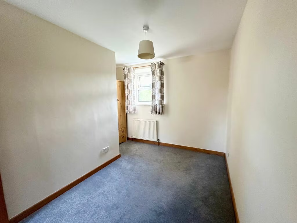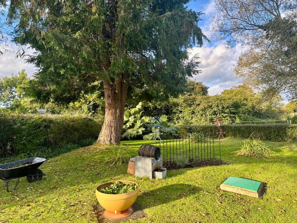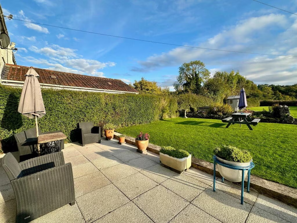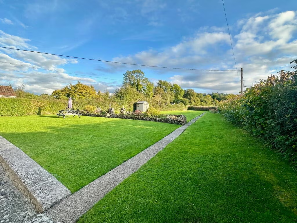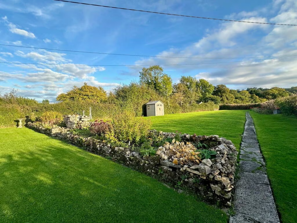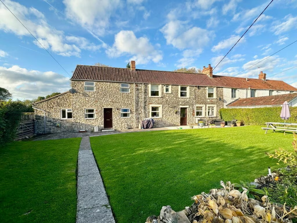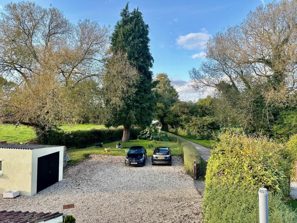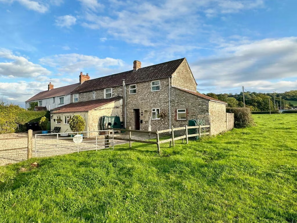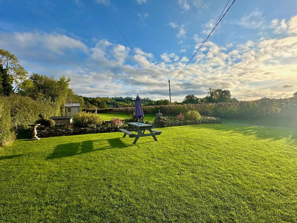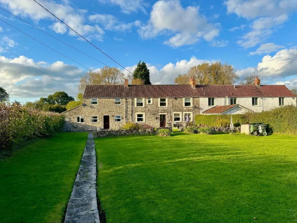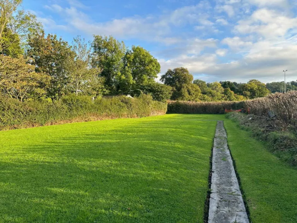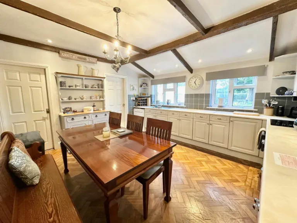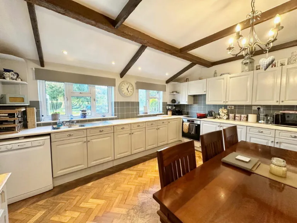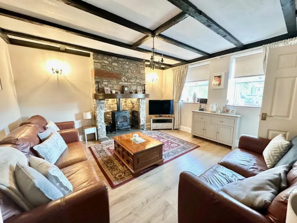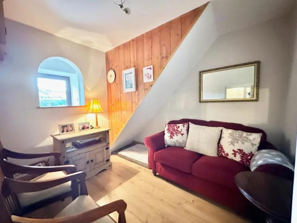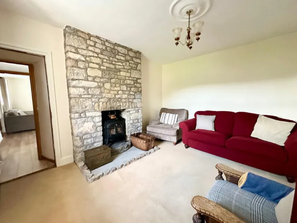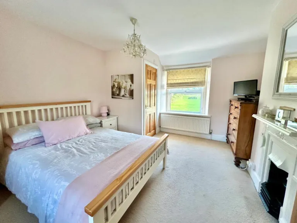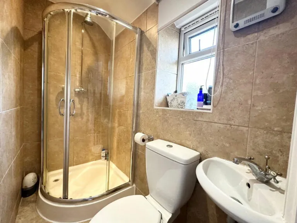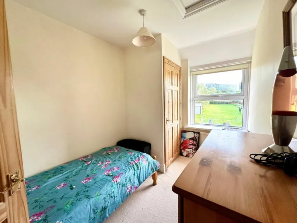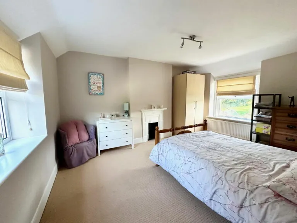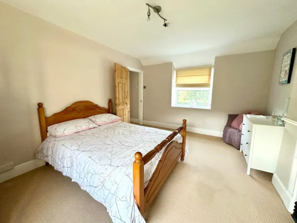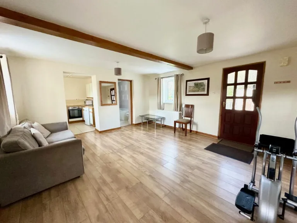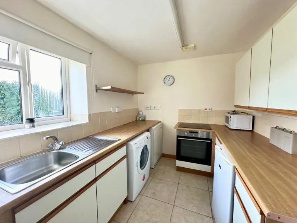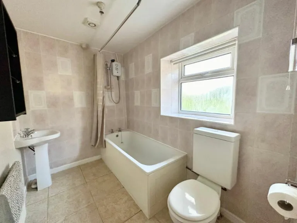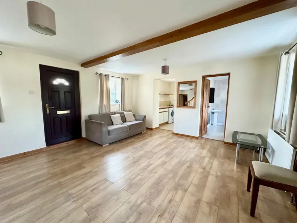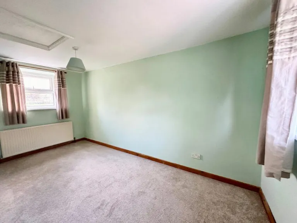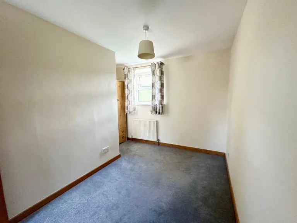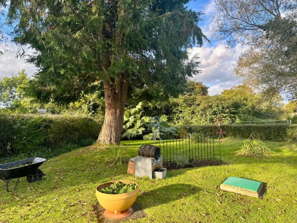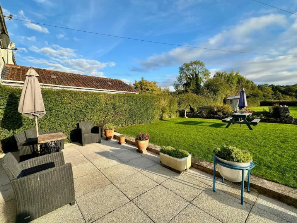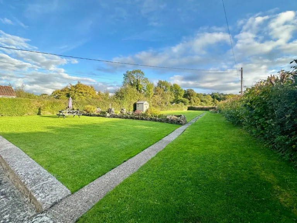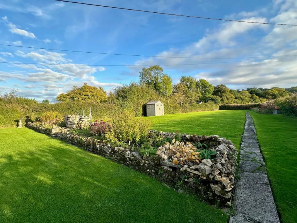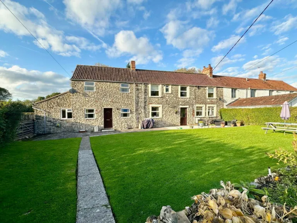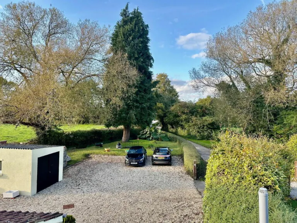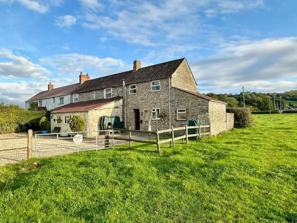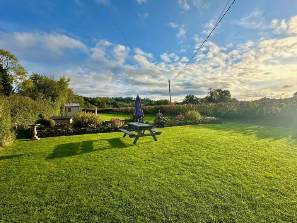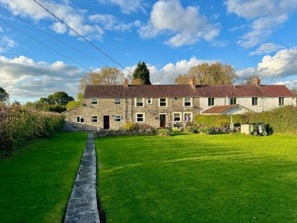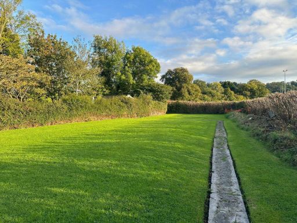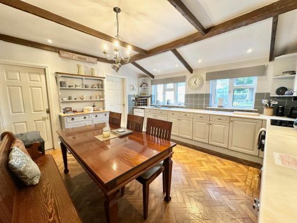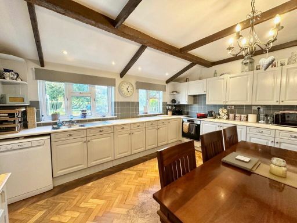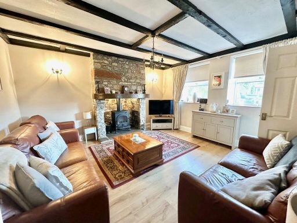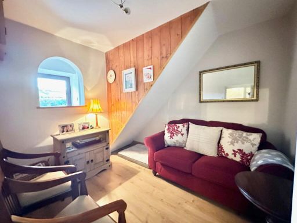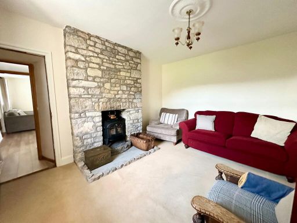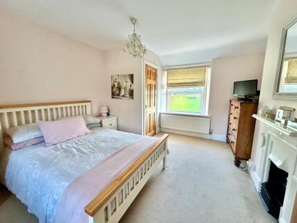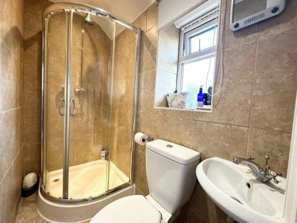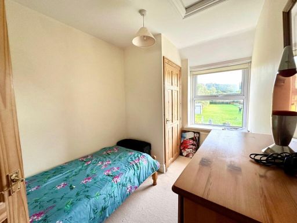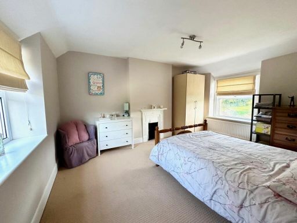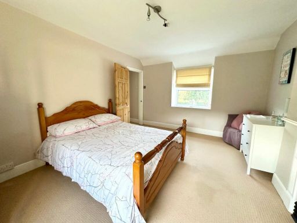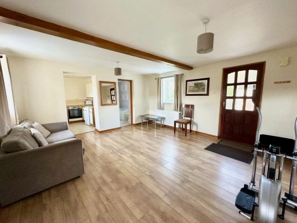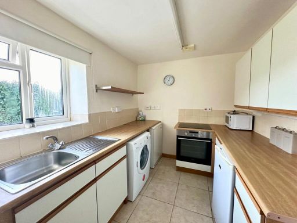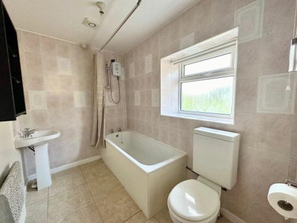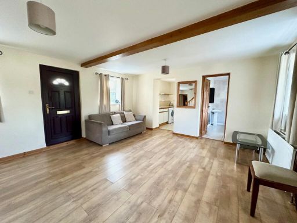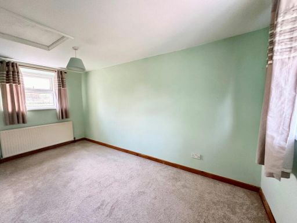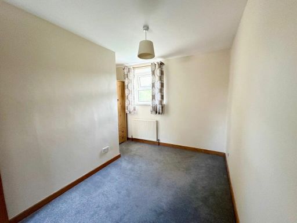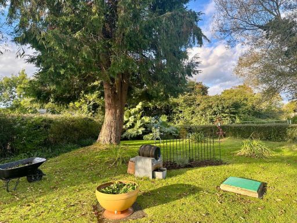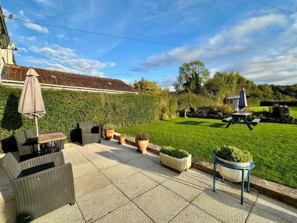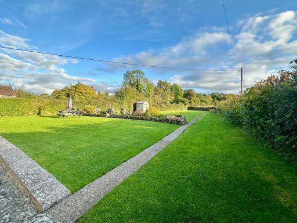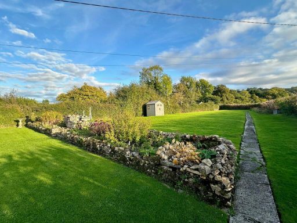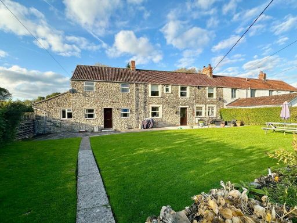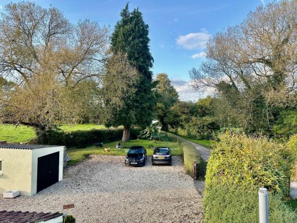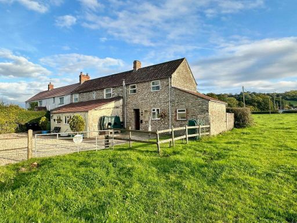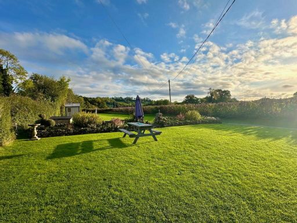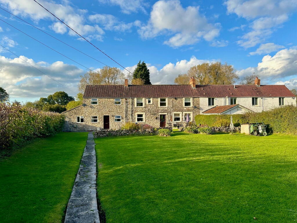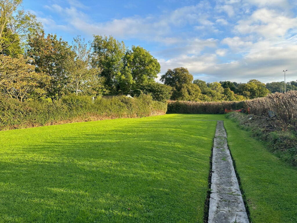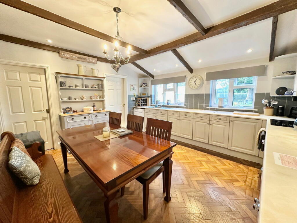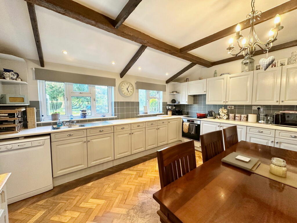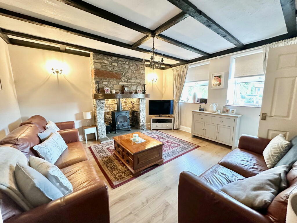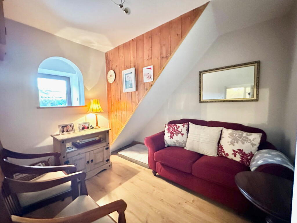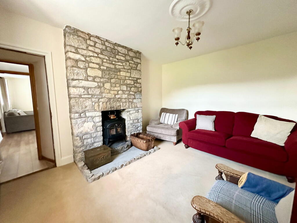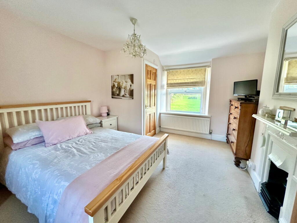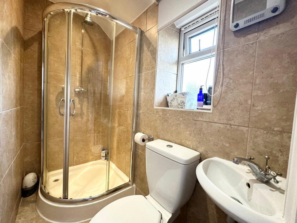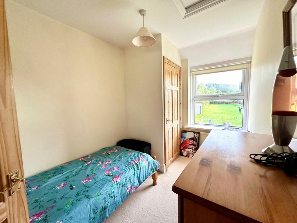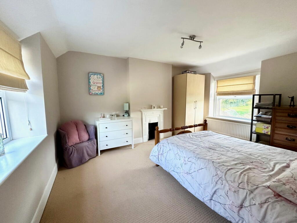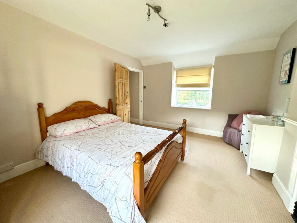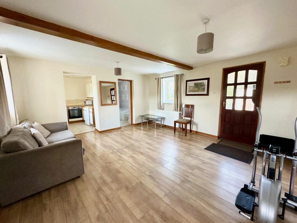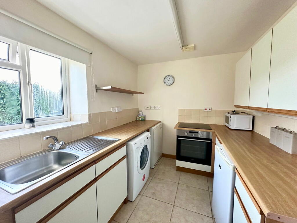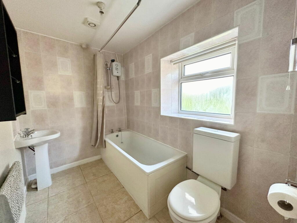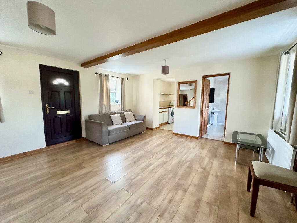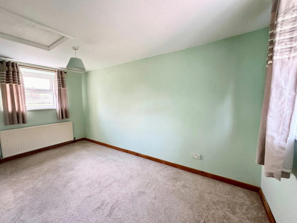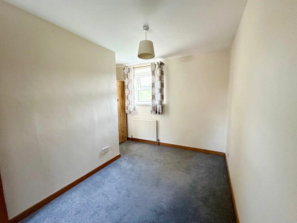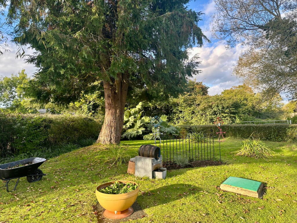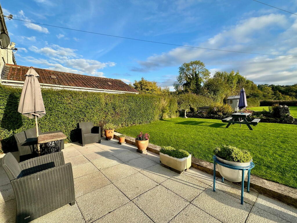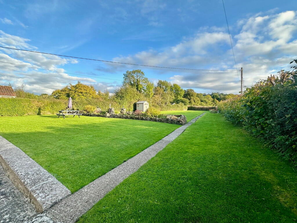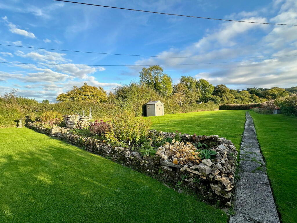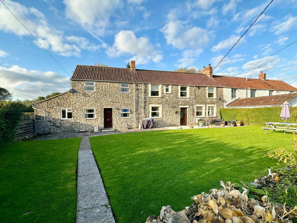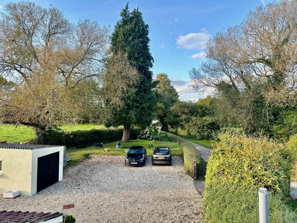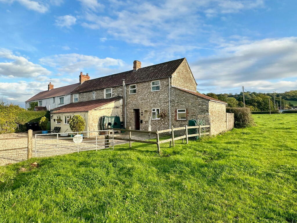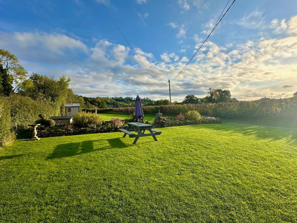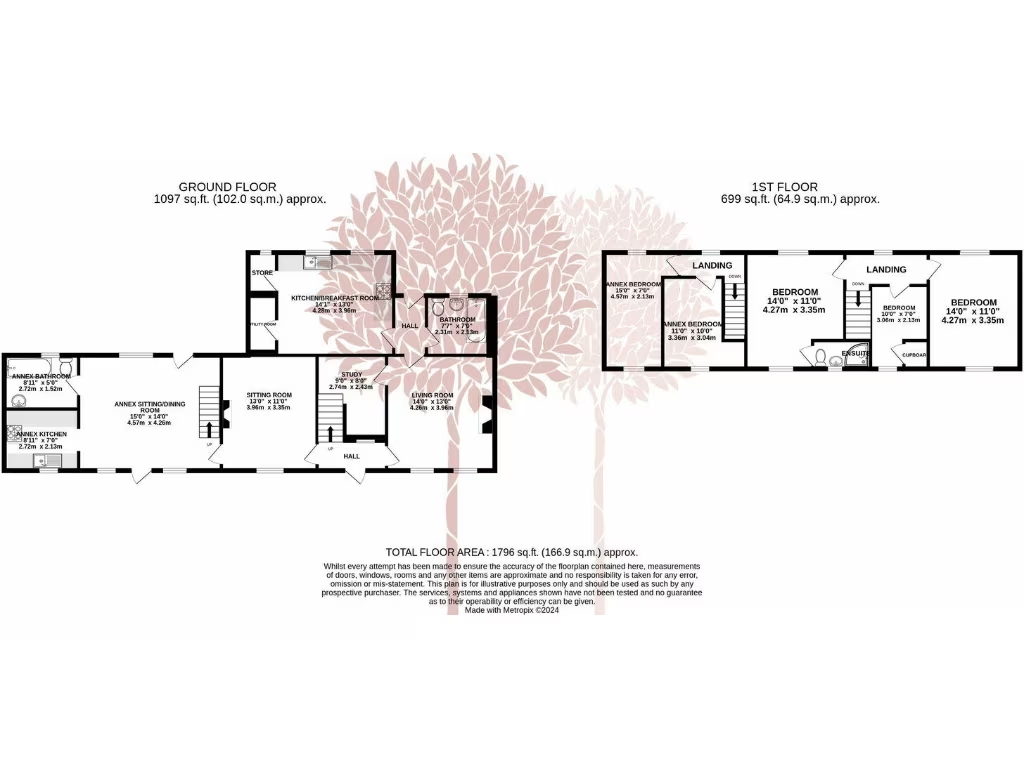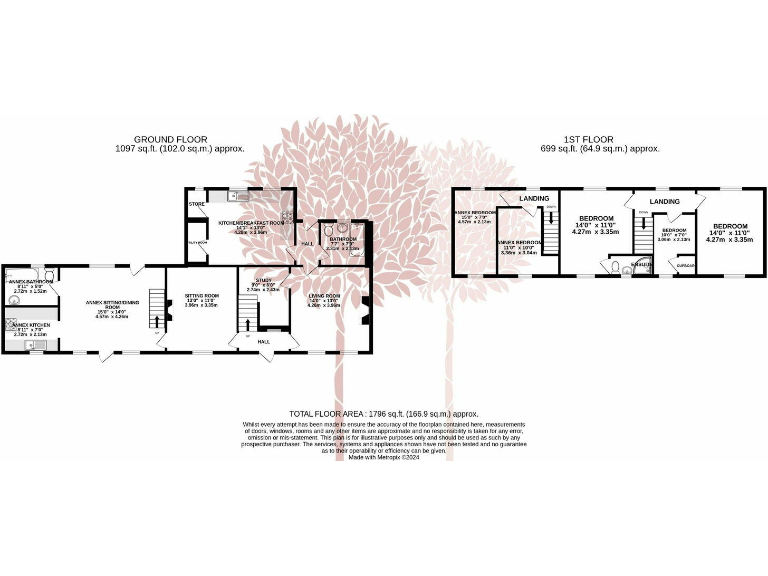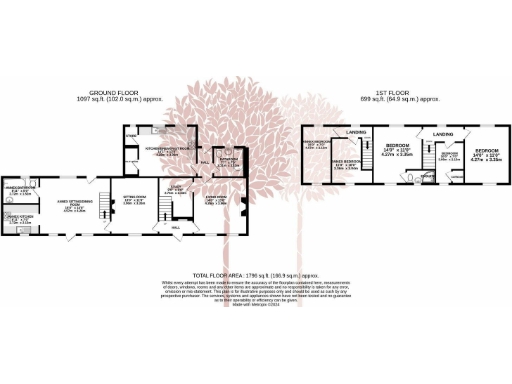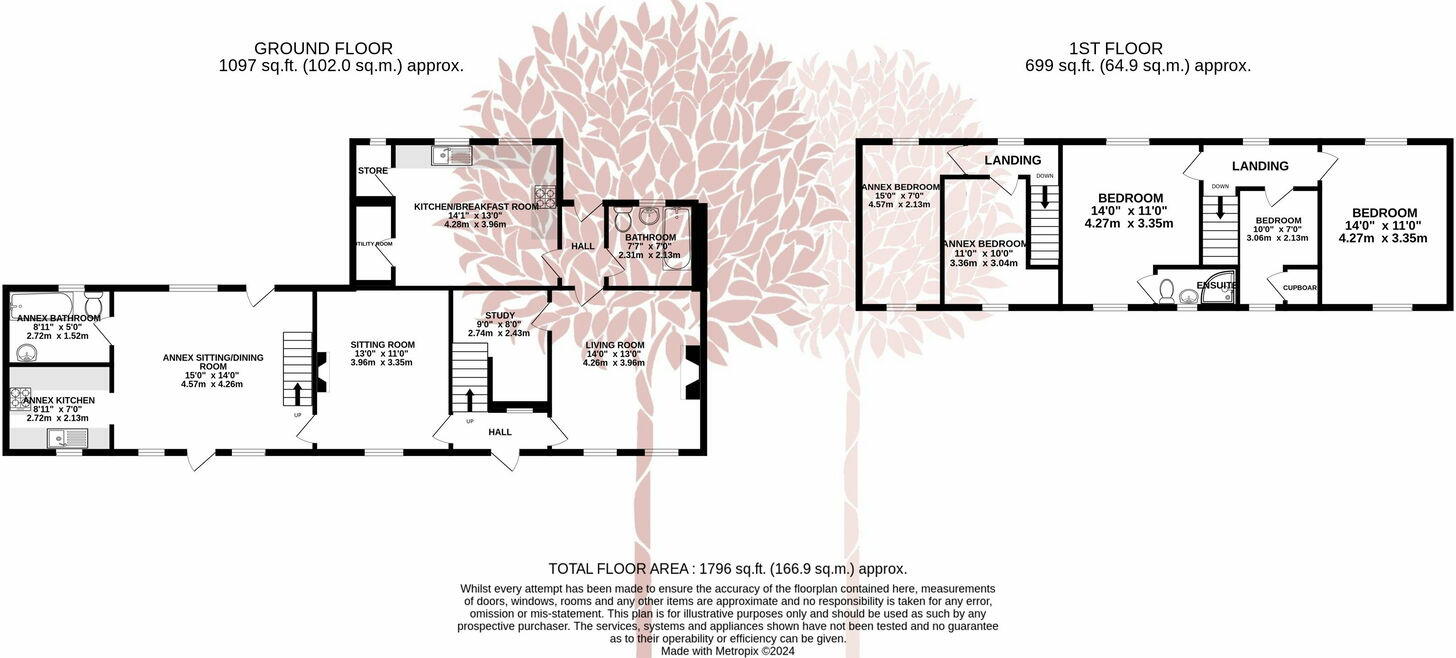Summary - Hambrook House, Stitchings Shord Lane, Bishop Sutton BS39 5UD
5 bed 3 bath Detached
Versatile five-bedroom home with two-bed annex and large private gardens.
- Five bedrooms plus two-bed self-contained annex
- Very large private gardens with patio and open-field views
- Ample parking on gravel driveway and detached garage
- Period features: stone walls, exposed beams, feature fireplaces
- Oil central heating; older boiler and EPC rating F
- Walls likely uninsulated; double glazing pre-2002
- Very slow broadband in the area
- Potential to extend, subject to planning permission
Set on a quiet lane at the edge of Bishop Sutton, this former farmhouse offers flexible living across the main house and a self-contained two-bedroom annex. The property sits in very large grounds with long lawns, a generous patio and open-field views — ideal for families who want outdoor space and privacy. The annex provides independent accommodation for guests, extended family or rental income.
The interior combines period character — stone walls, exposed beams and feature fireplaces — with practical rooms including a spacious kitchen/breakfast, utility and pantry. There are five bedrooms and three bathrooms in total, plus two reception rooms and a snug/study, making the layout adaptable to changing needs.
Important considerations: the house is oil-heated with an older boiler, double glazing fitted before 2002 and walls likely without modern insulation. The EPC rating is F and council tax is high. Broadband speeds are very slow in the area. There is potential to extend subject to planning permission, offering scope to add value but requiring consents.
For buyers seeking village life close to Chew Valley Lake, good primary and secondary schools and low local crime, this property offers a rare combination of space, countryside outlook and versatile accommodation. Practical updating and energy improvements would enhance comfort and long-term running costs.
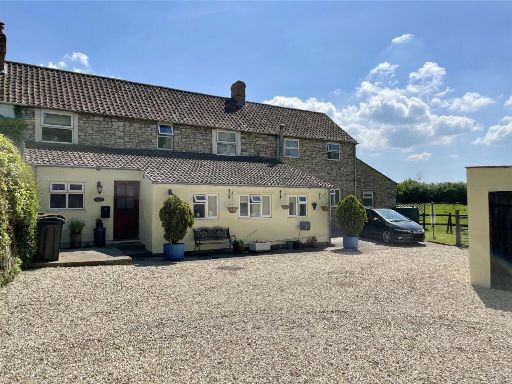 5 bedroom house for sale in Bishop Sutton - 5 Bedroom former Farmhouse, BS39 — £820,000 • 5 bed • 3 bath • 1850 ft²
5 bedroom house for sale in Bishop Sutton - 5 Bedroom former Farmhouse, BS39 — £820,000 • 5 bed • 3 bath • 1850 ft²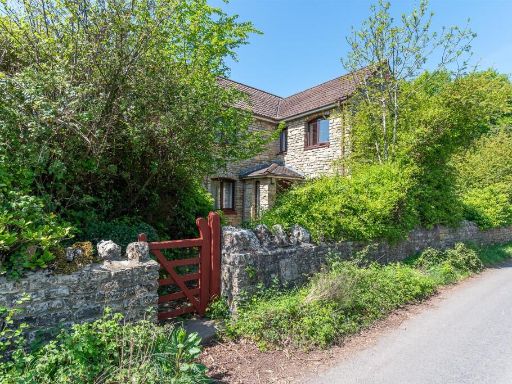 4 bedroom detached house for sale in Ham Lane, Bishop Sutton, Bristol, BS39 — £799,000 • 4 bed • 2 bath • 1916 ft²
4 bedroom detached house for sale in Ham Lane, Bishop Sutton, Bristol, BS39 — £799,000 • 4 bed • 2 bath • 1916 ft²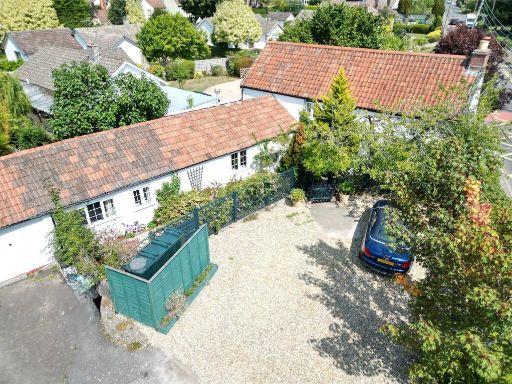 4 bedroom detached house for sale in Detached Cottage - Bishop Sutton, BS39 — £599,999 • 4 bed • 2 bath • 1904 ft²
4 bedroom detached house for sale in Detached Cottage - Bishop Sutton, BS39 — £599,999 • 4 bed • 2 bath • 1904 ft² 4 bedroom detached house for sale in Charming four bedroom detached house, Nr Bishop Sutton, BS39 — £775,000 • 4 bed • 1 bath • 1486 ft²
4 bedroom detached house for sale in Charming four bedroom detached house, Nr Bishop Sutton, BS39 — £775,000 • 4 bed • 1 bath • 1486 ft²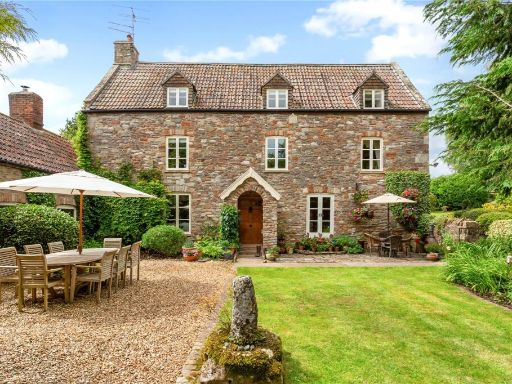 6 bedroom detached house for sale in Six bedroom detached Country House, Chew Magna, BS40 — £1,600,000 • 6 bed • 2 bath • 3260 ft²
6 bedroom detached house for sale in Six bedroom detached Country House, Chew Magna, BS40 — £1,600,000 • 6 bed • 2 bath • 3260 ft²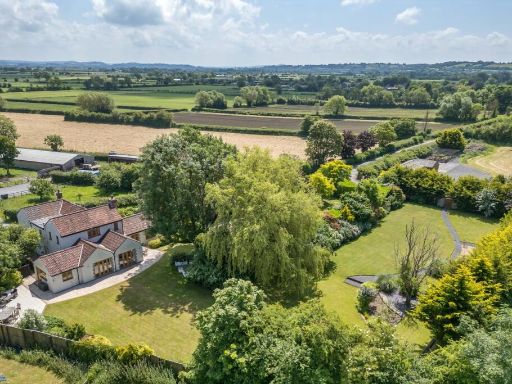 5 bedroom character property for sale in Cheddar Road, Cocklake, Wedmore, BS28 — £1,195,000 • 5 bed • 3 bath • 3627 ft²
5 bedroom character property for sale in Cheddar Road, Cocklake, Wedmore, BS28 — £1,195,000 • 5 bed • 3 bath • 3627 ft²