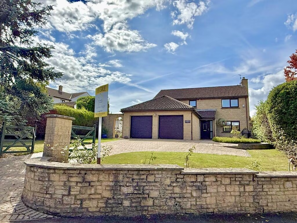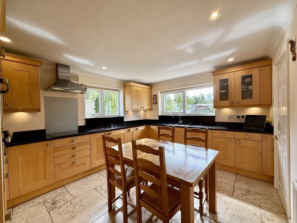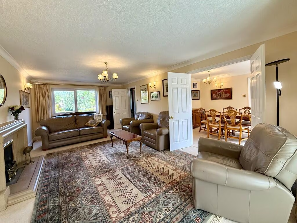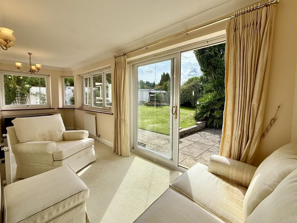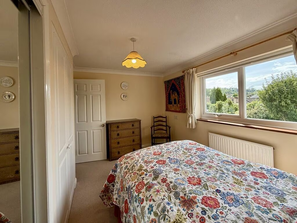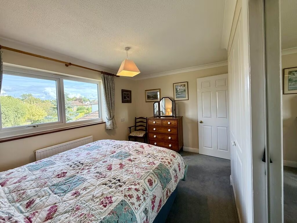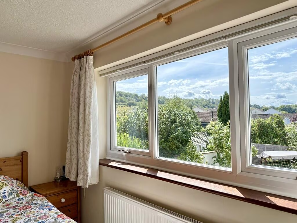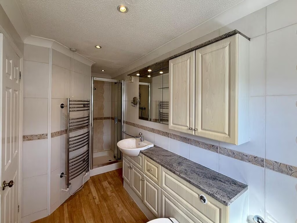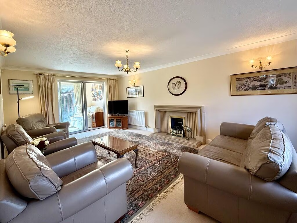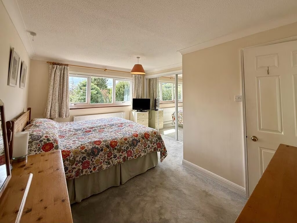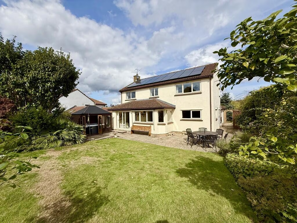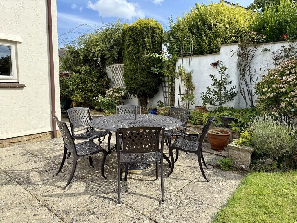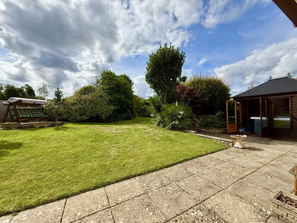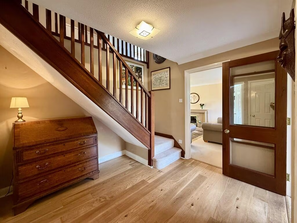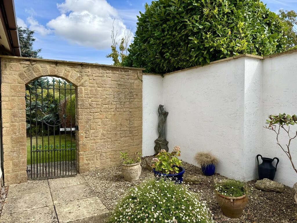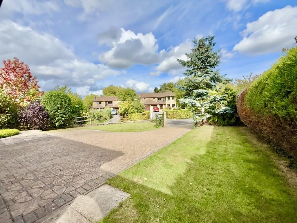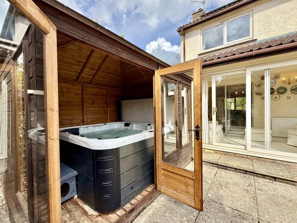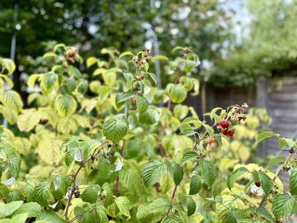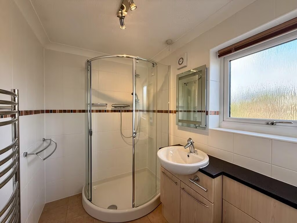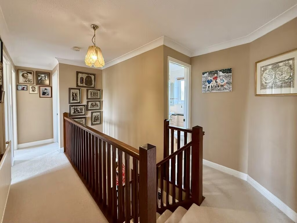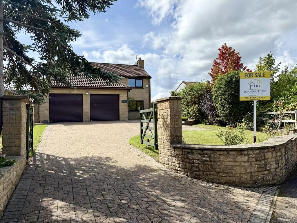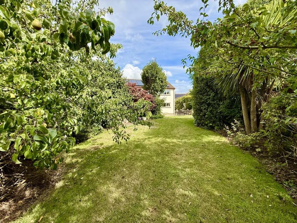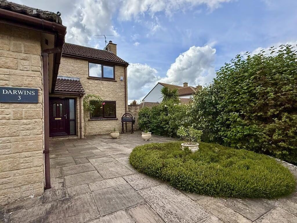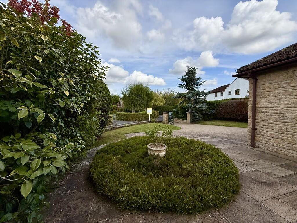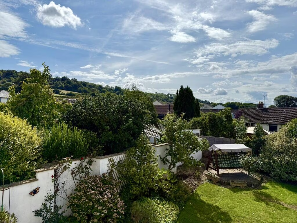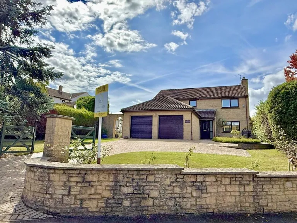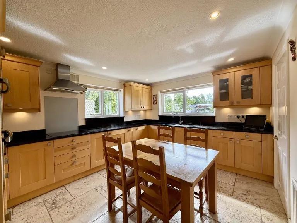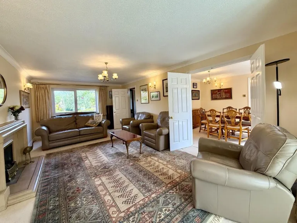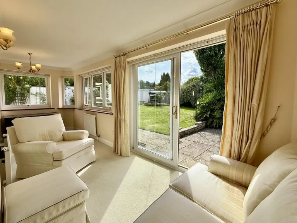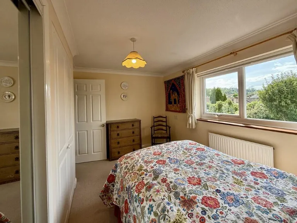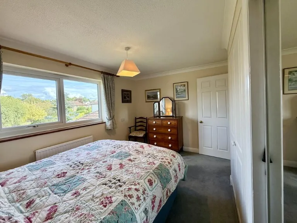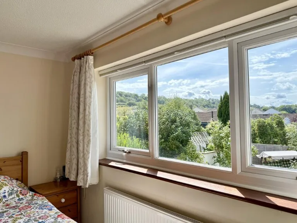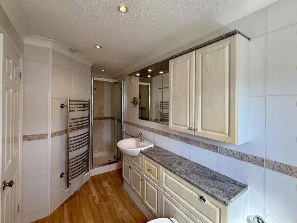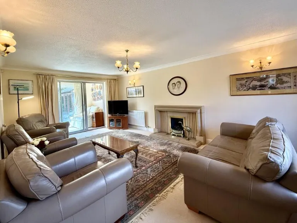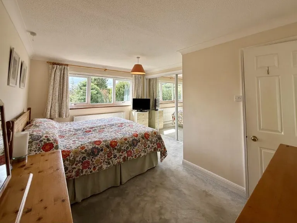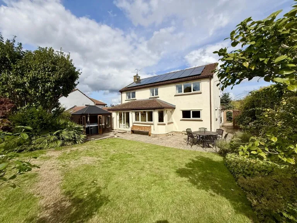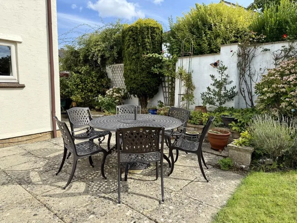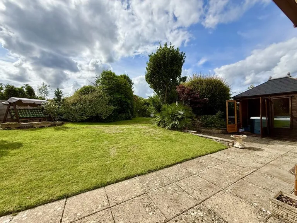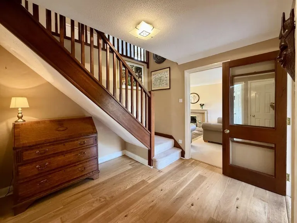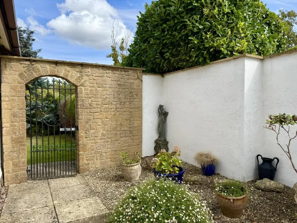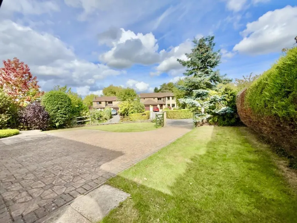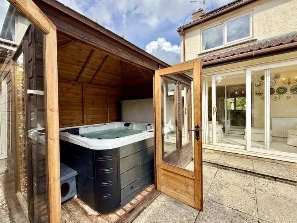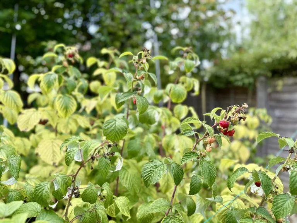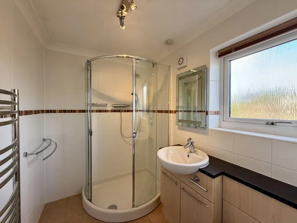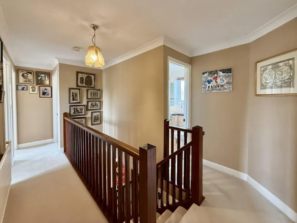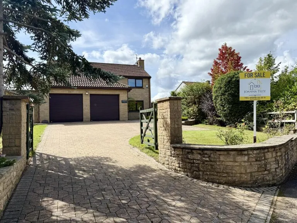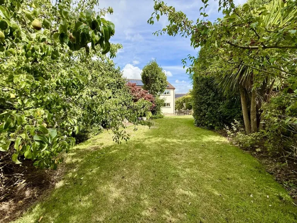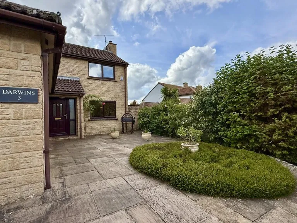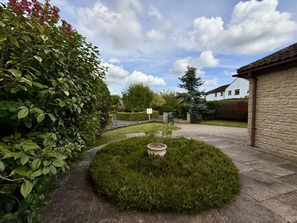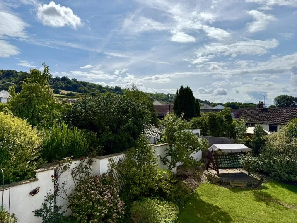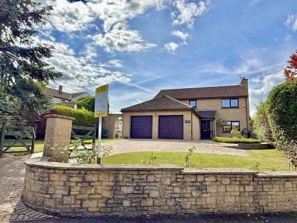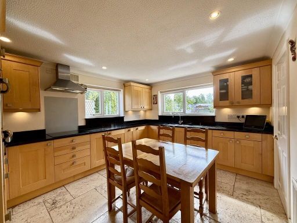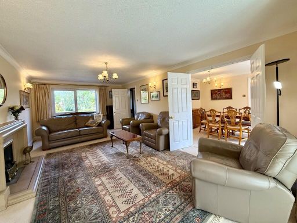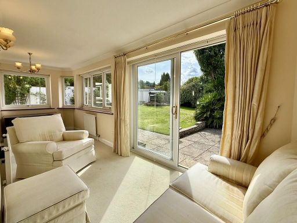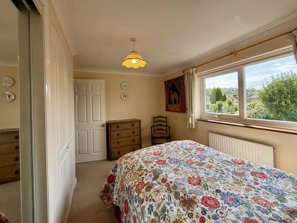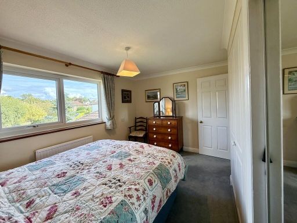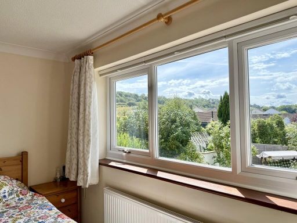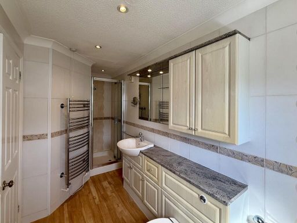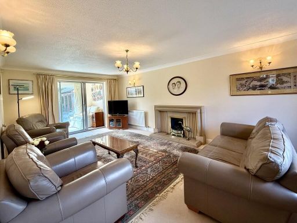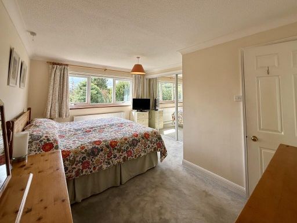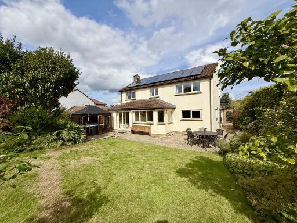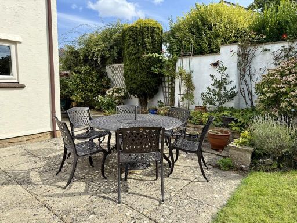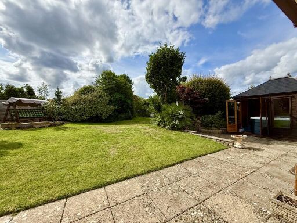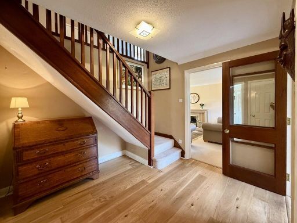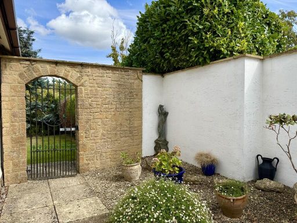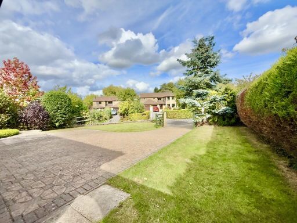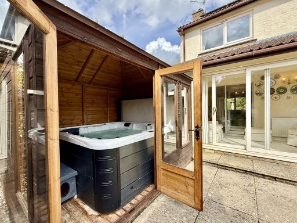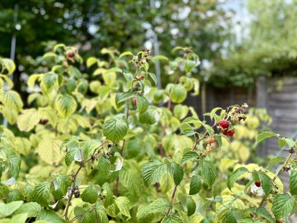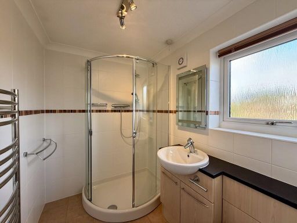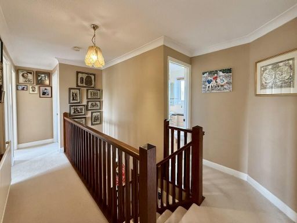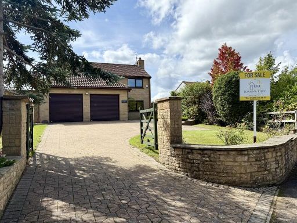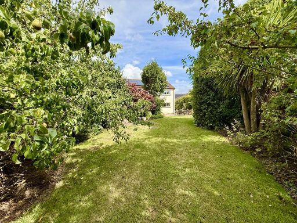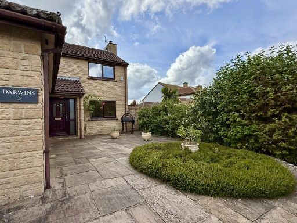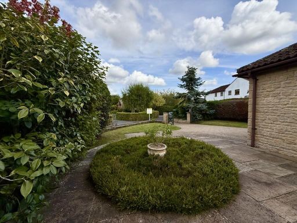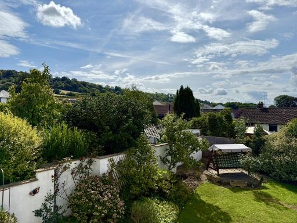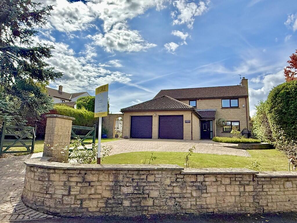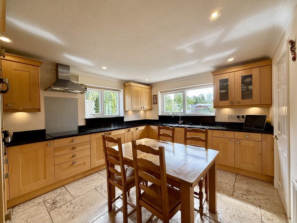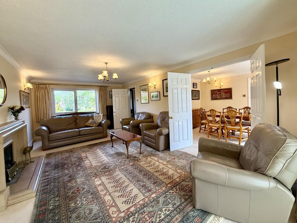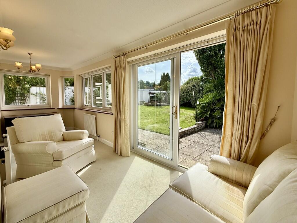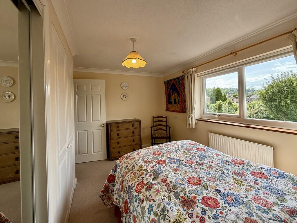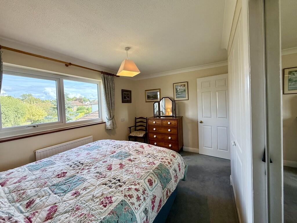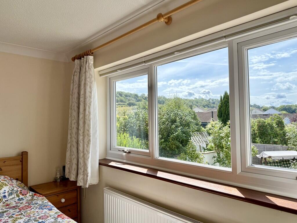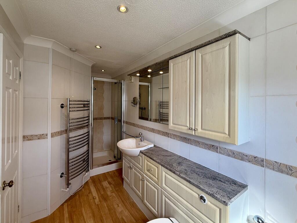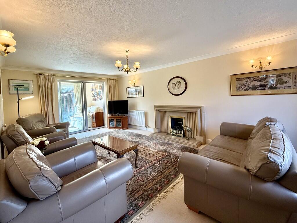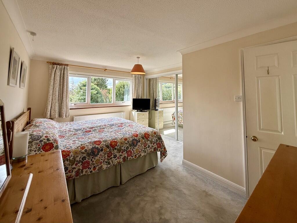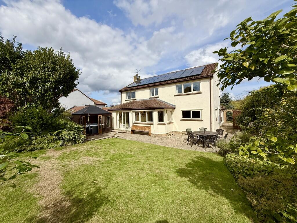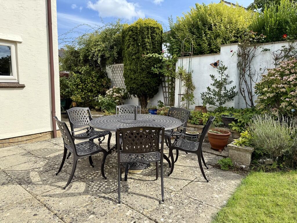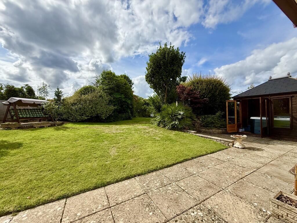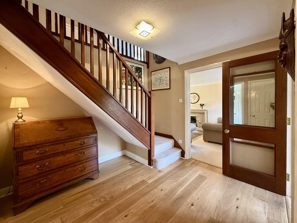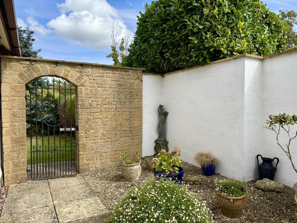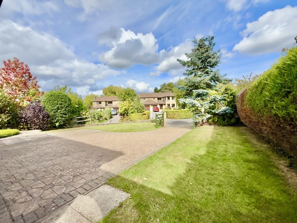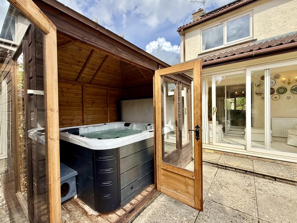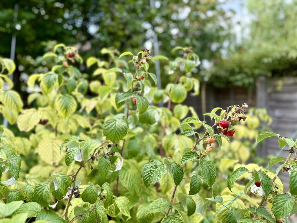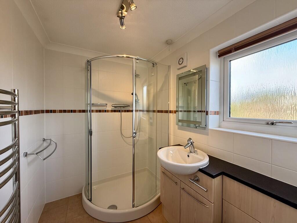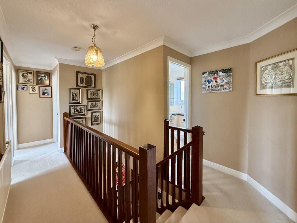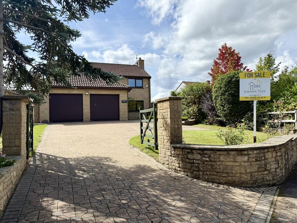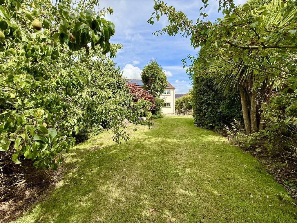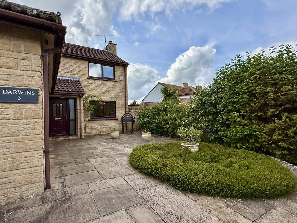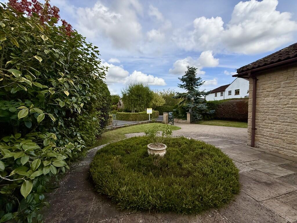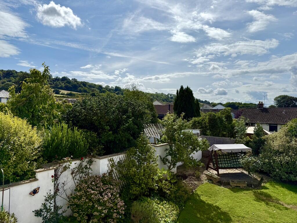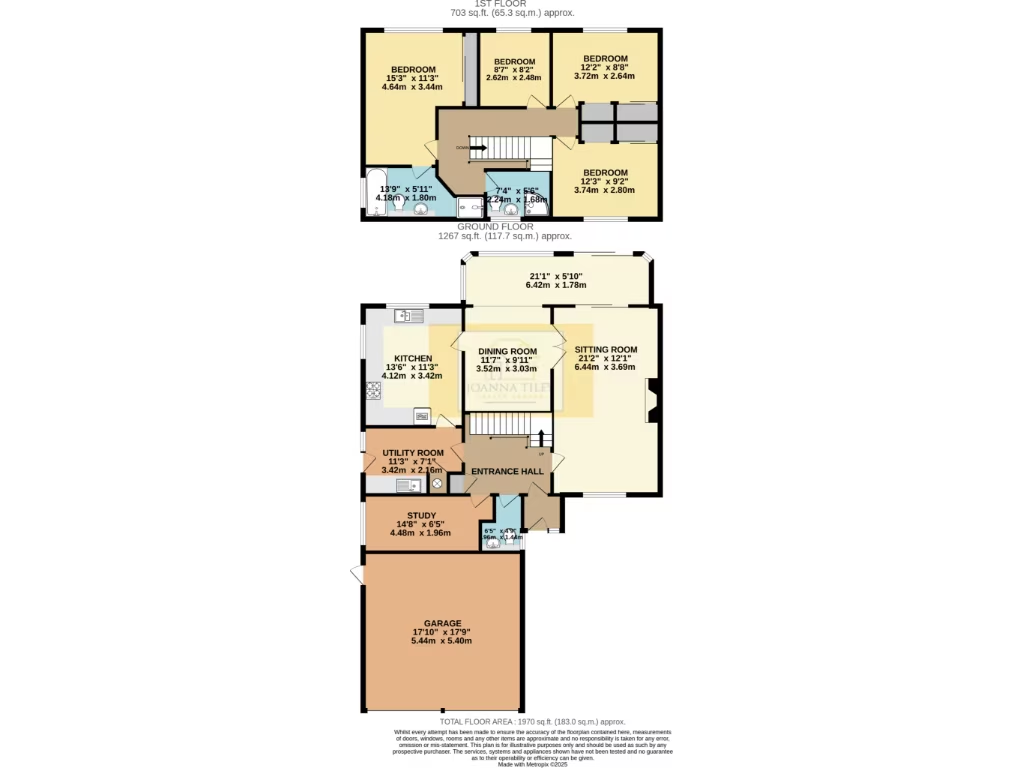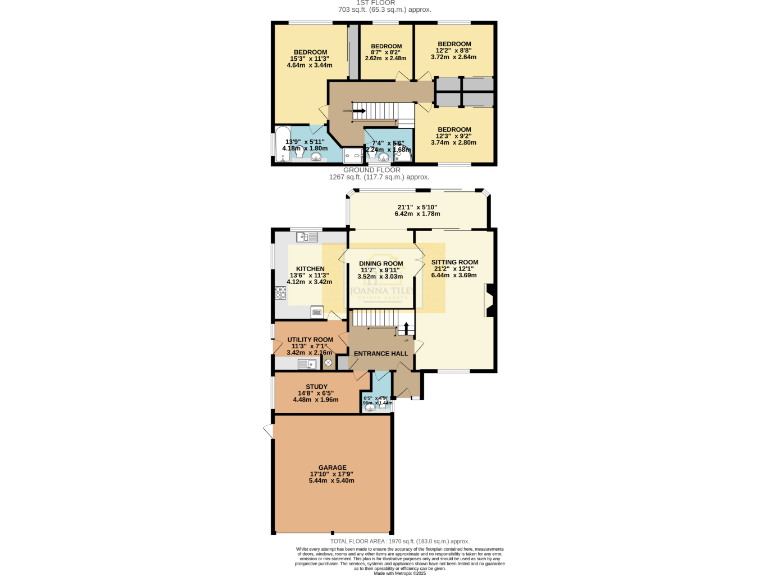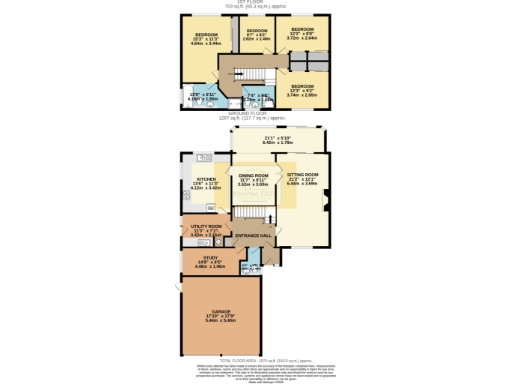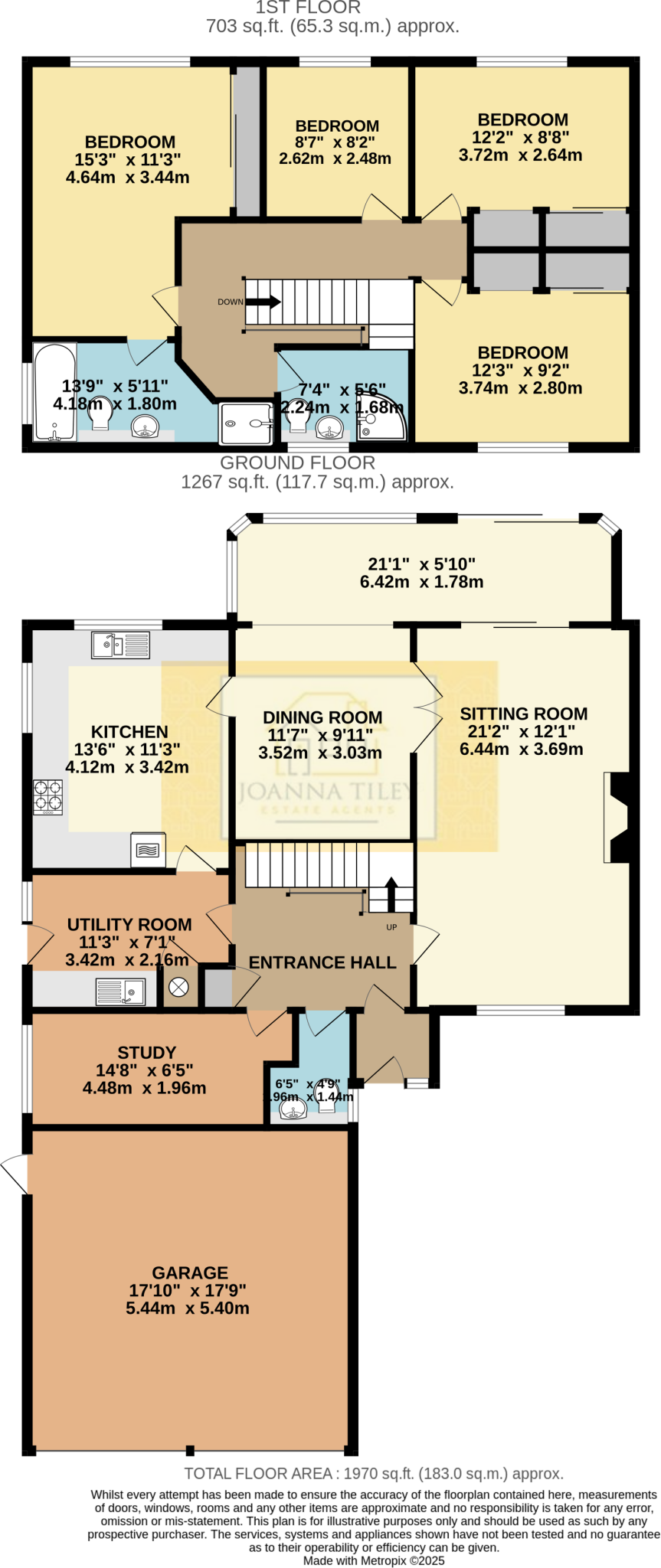Summary - 3 SUTTON PARK BISHOP SUTTON BRISTOL BS39 5UQ
4 bed 2 bath Detached
Generous four-bedroom detached home with large garden, double garage and excellent village schools nearby..
Four double bedrooms with master ensuite and fitted wardrobes|Large, well-maintained sunny garden with patio and mature planting|Double garage plus wide driveway providing substantial parking|Separate sitting and dining rooms plus garden room and study|Well-fitted kitchen/breakfast and useful utility/boot room|Cul-de-sac location in central village close to amenities and schools|Freehold; no flood risk; broadband speeds are fast|Council tax described as quite expensive; average mobile signal
Set in a quiet cul-de-sac in the heart of Bishop Sutton, this spacious four-bedroom detached home offers nearly 1,970 sq ft of flexible family living across two floors. Dual-aspect reception rooms flow to a sunny garden terrace, while a large kitchen/breakfast room and separate utility give everyday practicality. The master bedroom benefits from fitted wardrobes and a full ensuite; three additional double bedrooms share a modern shower room.
The plot is a key strength: a generous, well-maintained garden with mature planting, a paved dining terrace and scope for landscaping or modest extension (subject to planning). Practical features include a double garage, wide driveway parking and gated side access, making it well-suited to family life and outdoor hobbies. Broadband speeds are fast, supporting home working and study.
The property is presented stylishly and appears well maintained, so minimal immediate work is likely. Notable considerations: council tax is described as quite expensive and mobile signal is average, which may affect heavy mobile users. The location in a sought-after village with good schools, local shops and frequent countryside walks will particularly appeal to families seeking space, community and good commuter links to Bristol and Bath.
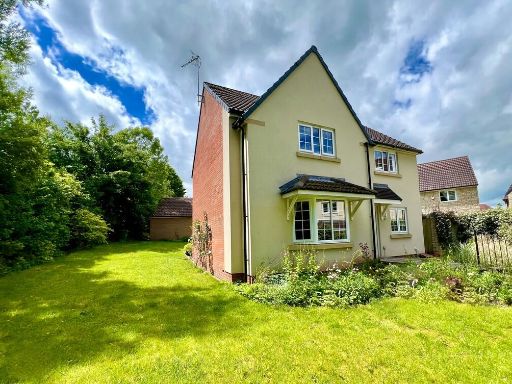 4 bedroom detached house for sale in Summer Leaze, Bishop Sutton, BS39 — £575,000 • 4 bed • 2 bath • 1549 ft²
4 bedroom detached house for sale in Summer Leaze, Bishop Sutton, BS39 — £575,000 • 4 bed • 2 bath • 1549 ft²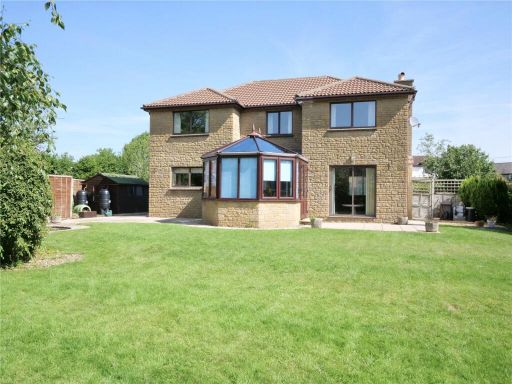 4 bedroom detached house for sale in Four-bedroom detached property, Bishop Sutton, BS39 — £795,000 • 4 bed • 2 bath • 2212 ft²
4 bedroom detached house for sale in Four-bedroom detached property, Bishop Sutton, BS39 — £795,000 • 4 bed • 2 bath • 2212 ft²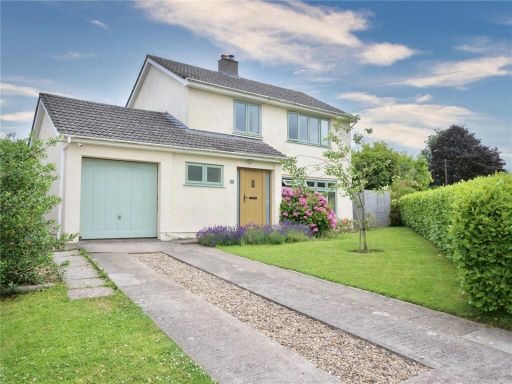 5 bedroom detached house for sale in Highmead Gardens, Bishop Sutton, BS39 — £637,000 • 5 bed • 1 bath • 1766 ft²
5 bedroom detached house for sale in Highmead Gardens, Bishop Sutton, BS39 — £637,000 • 5 bed • 1 bath • 1766 ft²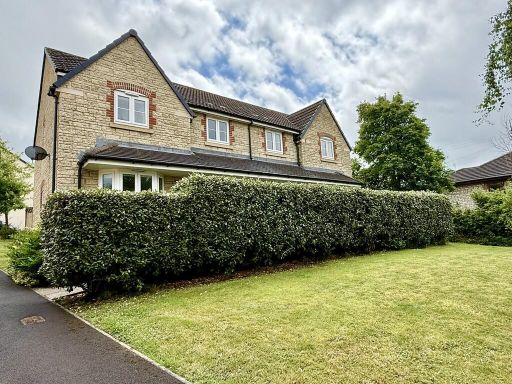 3 bedroom semi-detached house for sale in Summer Leaze, Bishop Sutton, BS39 — £395,000 • 3 bed • 2 bath • 1144 ft²
3 bedroom semi-detached house for sale in Summer Leaze, Bishop Sutton, BS39 — £395,000 • 3 bed • 2 bath • 1144 ft²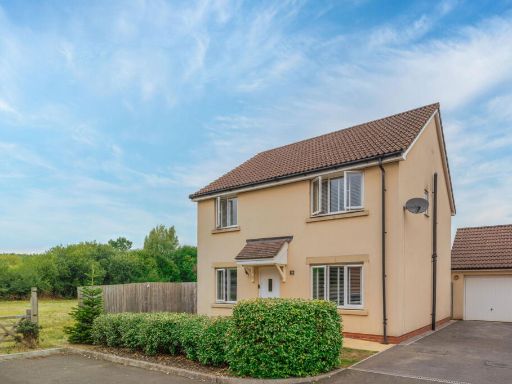 4 bedroom detached house for sale in Cappards Road, Bishop Sutton, Bristol, BS39 5PS, BS39 — £530,000 • 4 bed • 2 bath • 1093 ft²
4 bedroom detached house for sale in Cappards Road, Bishop Sutton, Bristol, BS39 5PS, BS39 — £530,000 • 4 bed • 2 bath • 1093 ft²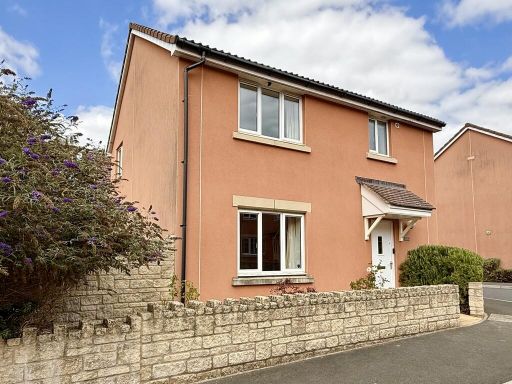 3 bedroom detached house for sale in Cappards Road, Bishop Sutton, BS39 — £395,000 • 3 bed • 2 bath • 1147 ft²
3 bedroom detached house for sale in Cappards Road, Bishop Sutton, BS39 — £395,000 • 3 bed • 2 bath • 1147 ft²