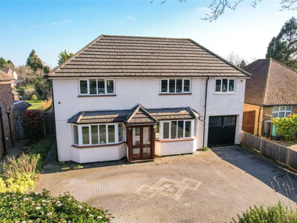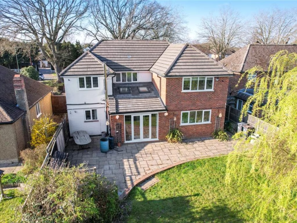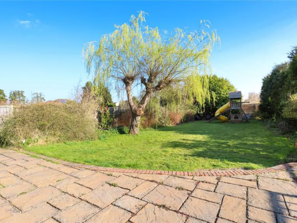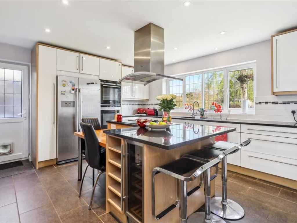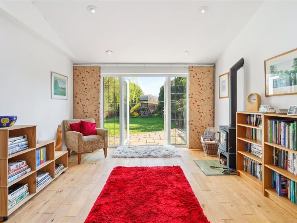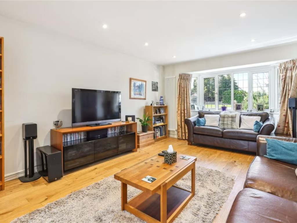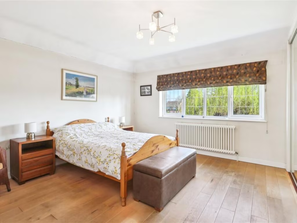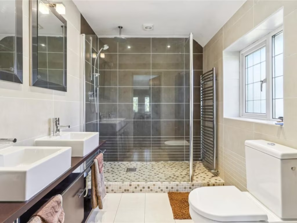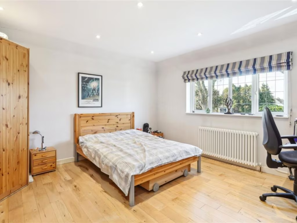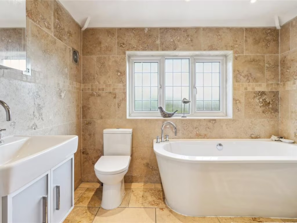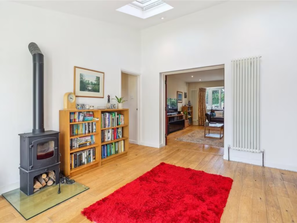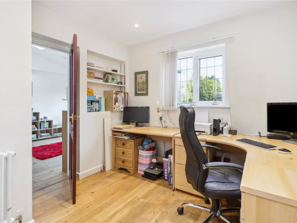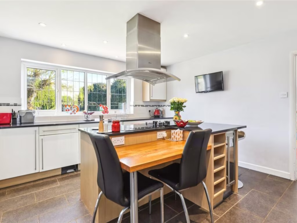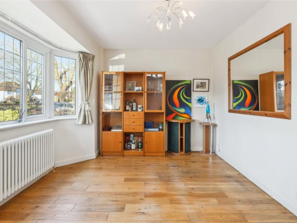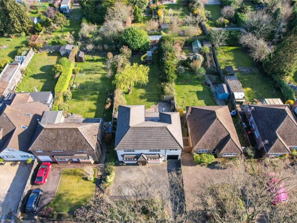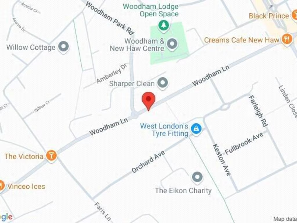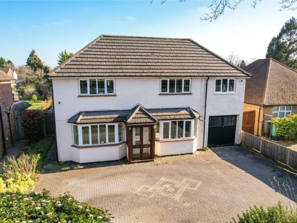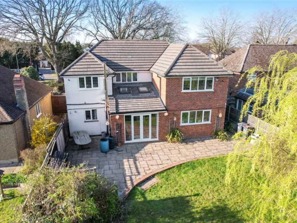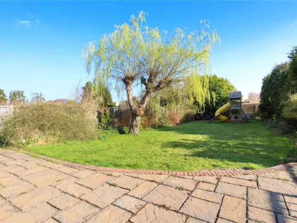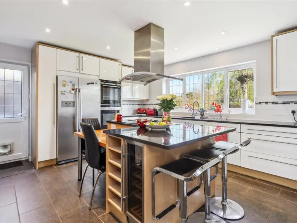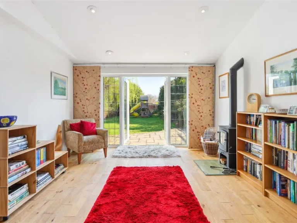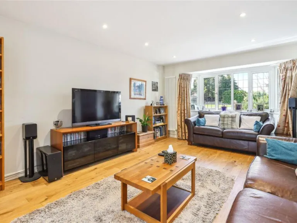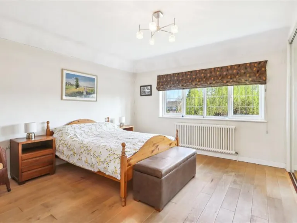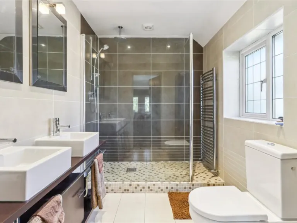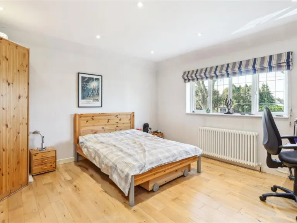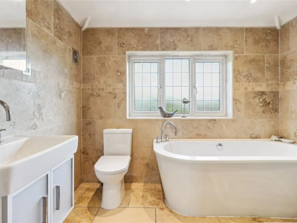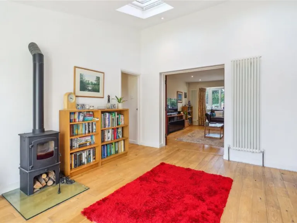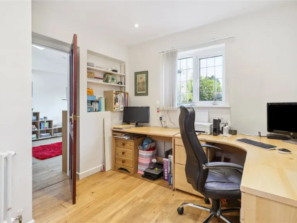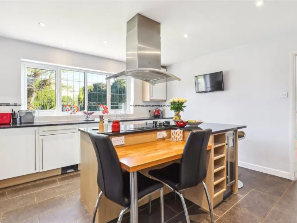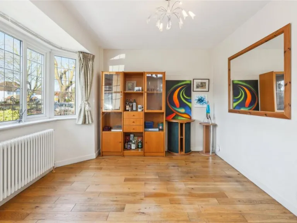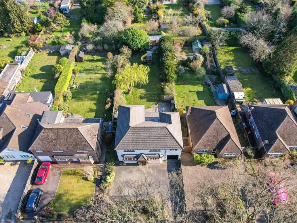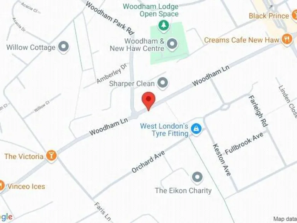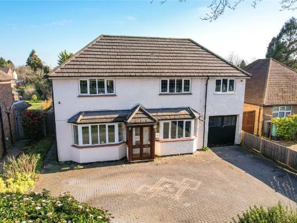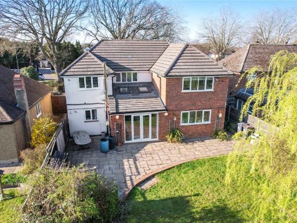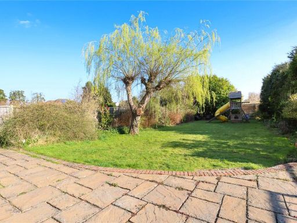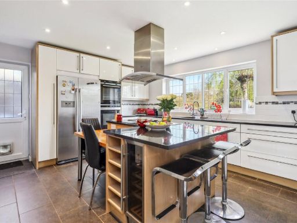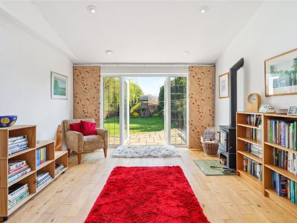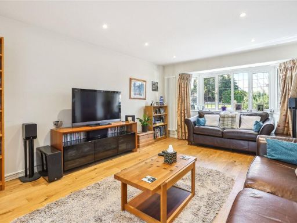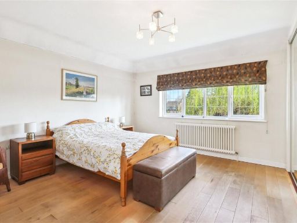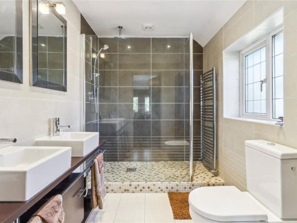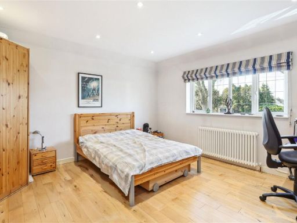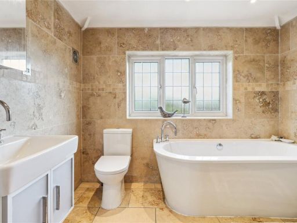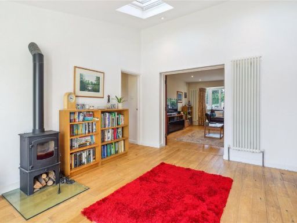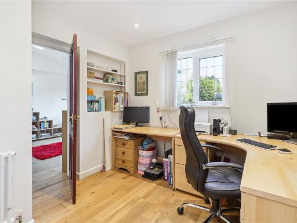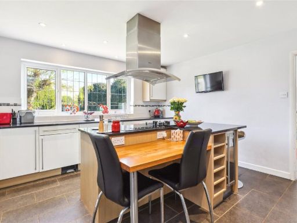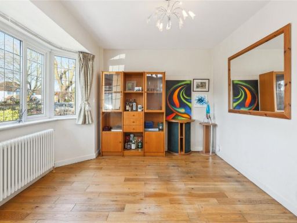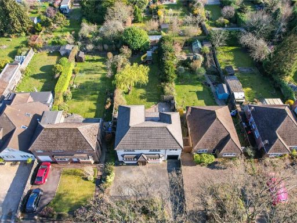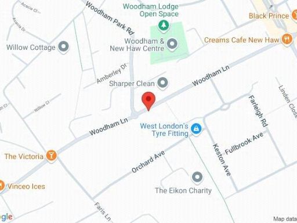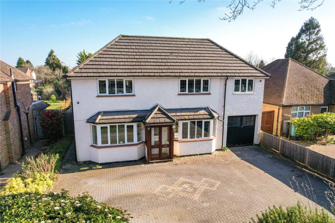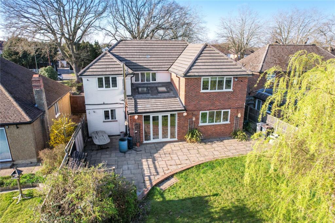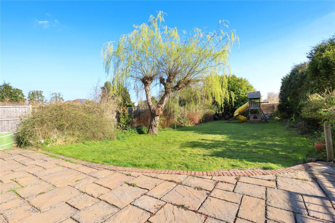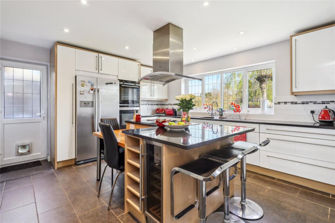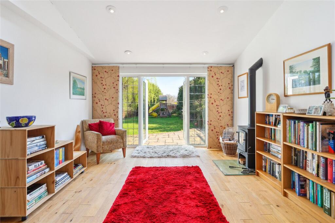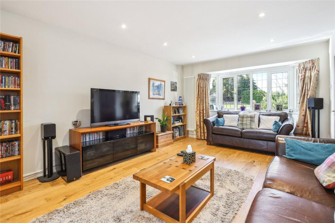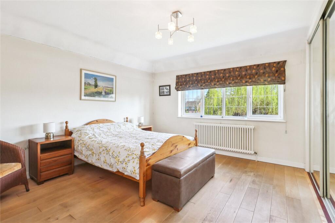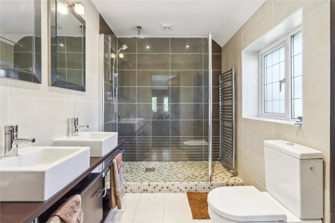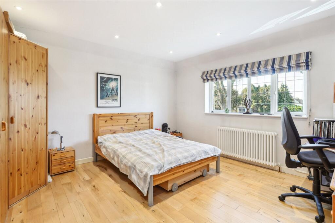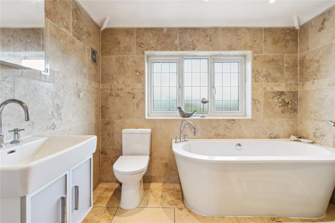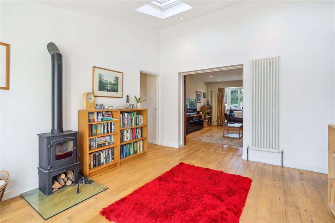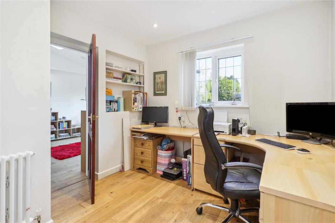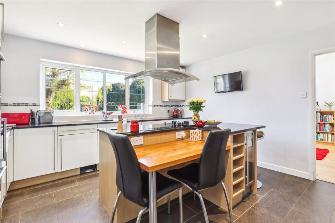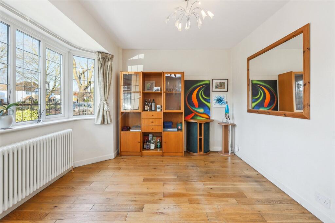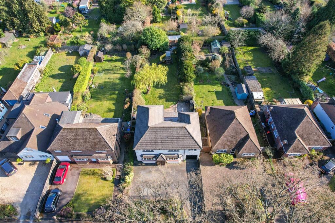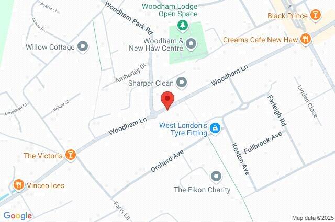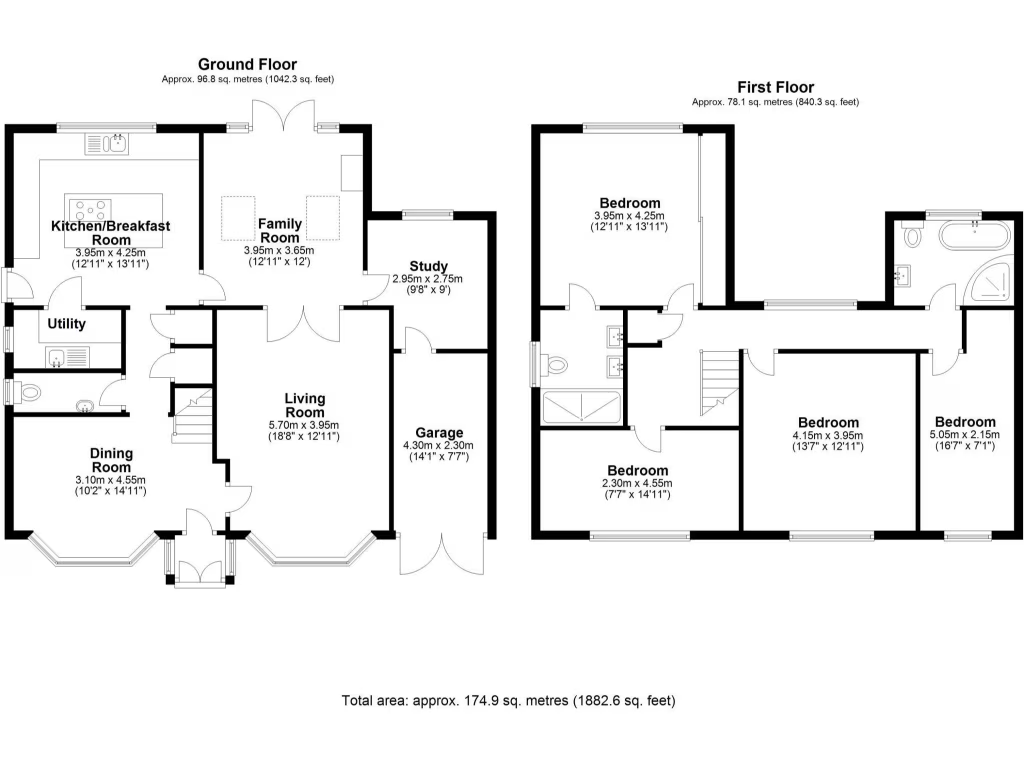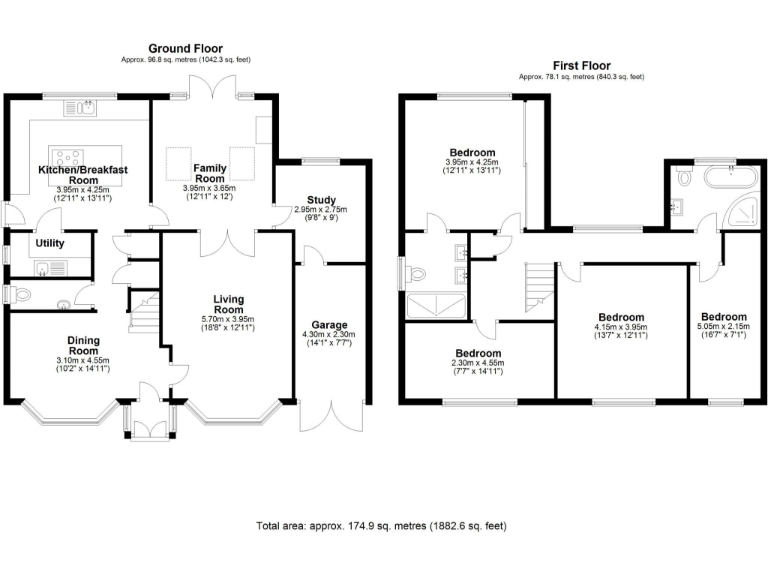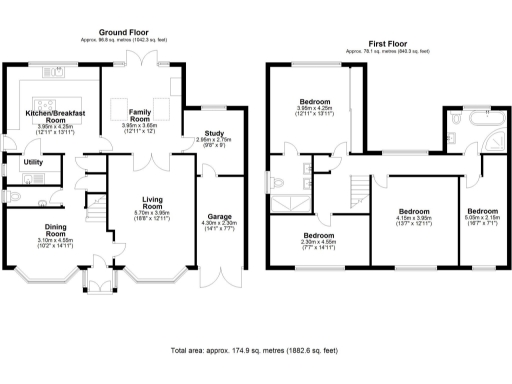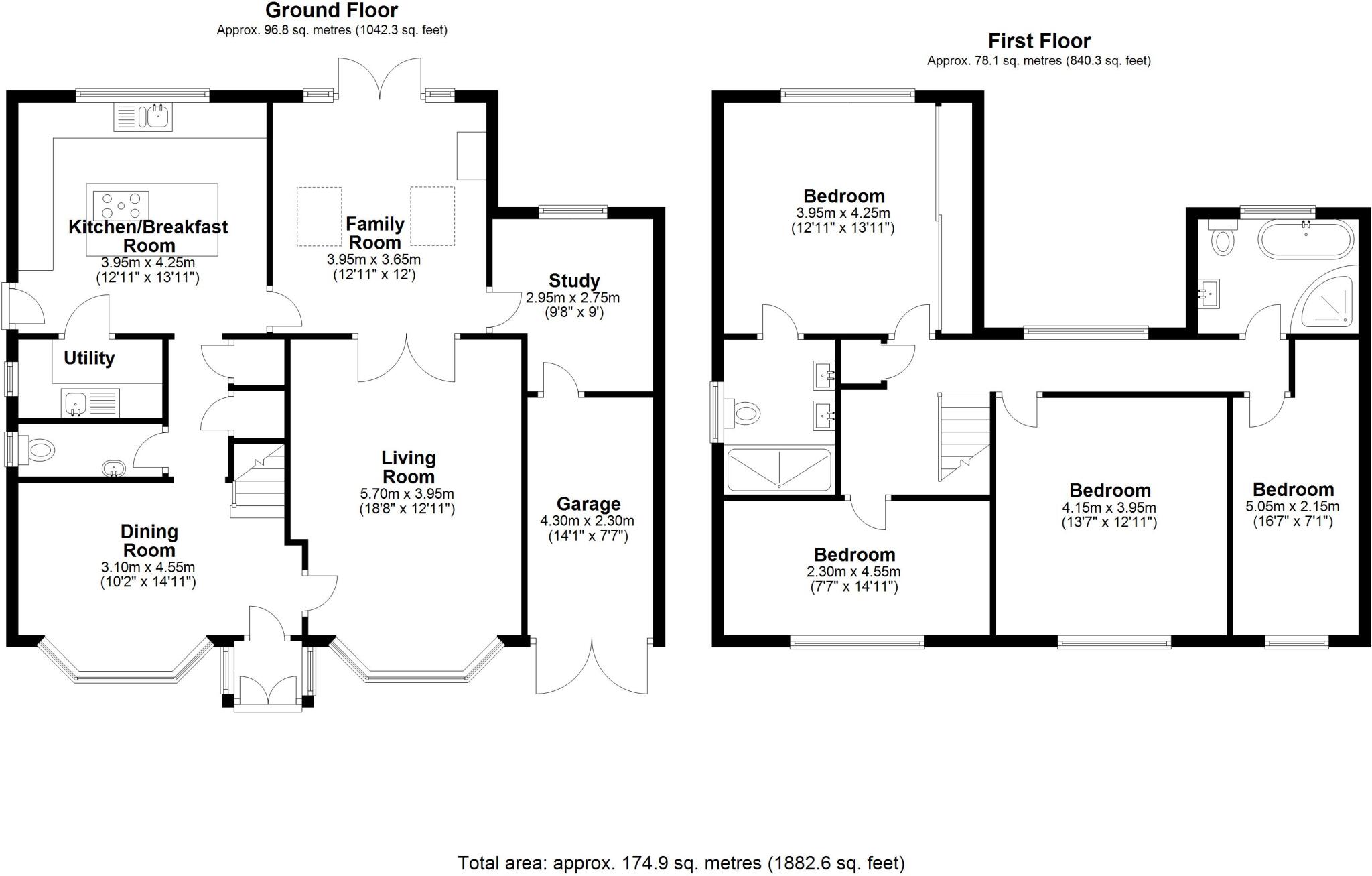Summary - 391 WOODHAM LANE WOODHAM ADDLESTONE KT15 3PP
4 bed 2 bath Detached
Large four-bedroom home with 100ft south garden and easy rail links to West Byfleet..
- Four bedrooms and four reception rooms for flexible family living
- 100ft southerly-facing garden with mature borders and patio
- Eat-in kitchen with island and stone worktops
- Family room with vaulted ceiling, Velux windows and log burner
- Integral garage plus ample off-street parking for several cars
- No onward chain, convenient for a quicker move
- Built 1950s–1960s; some modernisation likely beneficial
- Council tax band G; higher running costs for a large home
This substantial four-bedroom detached home on Woodham Lane offers generous, flexible living across multiple reception rooms — ideal for growing families who need space to work, play and entertain. The eat-in kitchen with island and stone worktops sits alongside a vaulted-family room with Velux windows and a log burner, creating a warm social hub that opens to the large southerly garden.
Externally the plot is a standout: approximately 100ft of lawned garden with mature borders, a patio for summer dining and off-street parking plus an integral garage. The property is offered with no onward chain and sits within easy reach of West Byfleet mainline station and several well-regarded primary and secondary schools, making daily commuting and school runs straightforward.
Practical details to note: the house dates from the 1950s–1960s so some modernisation may be desirable to personalise interiors and services. Double glazing is present but the installation date is unknown. Council tax is in band G, reflecting higher running costs for larger homes. Broadband speeds are fast and the area is very affluent with low crime and no flood risk, which supports long-term value.
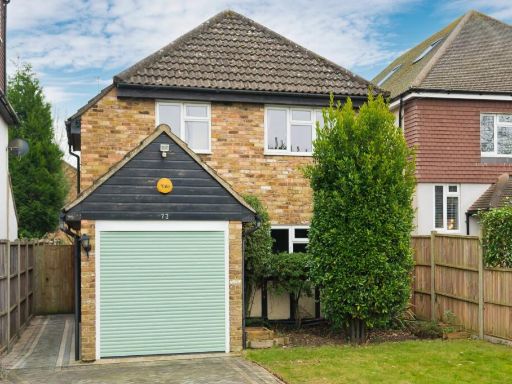 4 bedroom detached house for sale in Woodham Lane, New Haw, Addlestone, Surrey, KT15 — £550,000 • 4 bed • 2 bath • 1337 ft²
4 bedroom detached house for sale in Woodham Lane, New Haw, Addlestone, Surrey, KT15 — £550,000 • 4 bed • 2 bath • 1337 ft²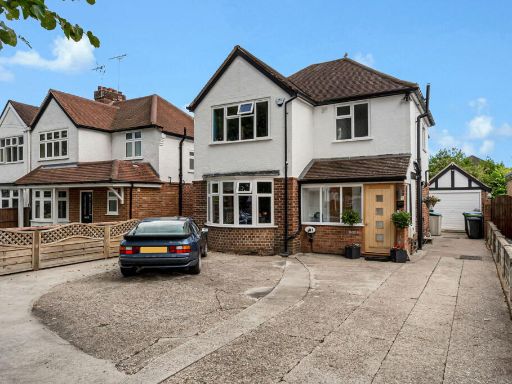 4 bedroom detached house for sale in Woodham Lane, New Haw, KT15 — £780,000 • 4 bed • 2 bath • 1678 ft²
4 bedroom detached house for sale in Woodham Lane, New Haw, KT15 — £780,000 • 4 bed • 2 bath • 1678 ft²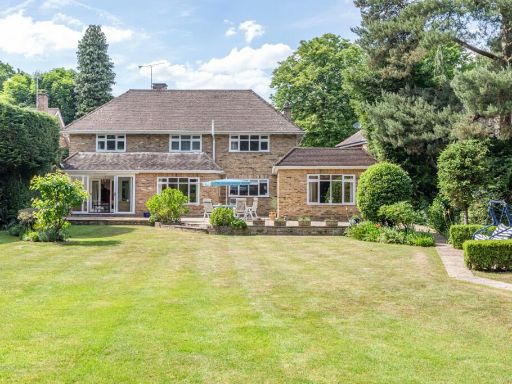 5 bedroom detached house for sale in Woodlands Road, West Byfleet, Surrey, KT14 — £1,400,000 • 5 bed • 2 bath • 2815 ft²
5 bedroom detached house for sale in Woodlands Road, West Byfleet, Surrey, KT14 — £1,400,000 • 5 bed • 2 bath • 2815 ft²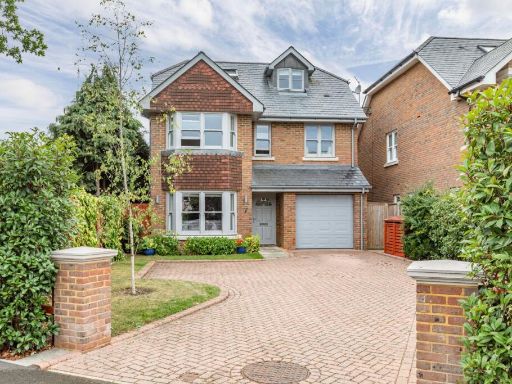 4 bedroom detached house for sale in Woodham Park Road, Woodham, Addlestone, Surrey, KT15 — £1,095,000 • 4 bed • 3 bath • 2190 ft²
4 bedroom detached house for sale in Woodham Park Road, Woodham, Addlestone, Surrey, KT15 — £1,095,000 • 4 bed • 3 bath • 2190 ft²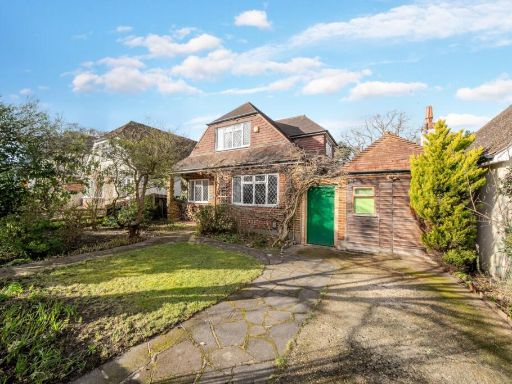 4 bedroom detached house for sale in Woodlands Avenue, West Byfleet, Surrey, KT14 — £765,000 • 4 bed • 1 bath • 1413 ft²
4 bedroom detached house for sale in Woodlands Avenue, West Byfleet, Surrey, KT14 — £765,000 • 4 bed • 1 bath • 1413 ft²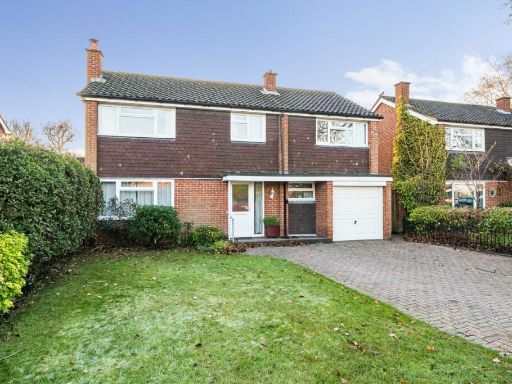 5 bedroom detached house for sale in Woodham Park Road, Woodham, Addlestone, Surrey, KT15 — £800,000 • 5 bed • 2 bath • 1438 ft²
5 bedroom detached house for sale in Woodham Park Road, Woodham, Addlestone, Surrey, KT15 — £800,000 • 5 bed • 2 bath • 1438 ft²