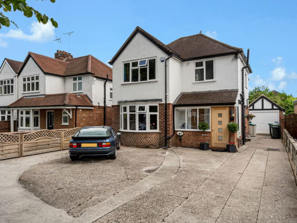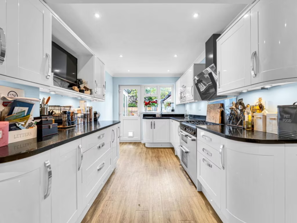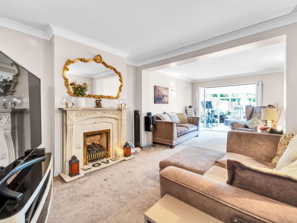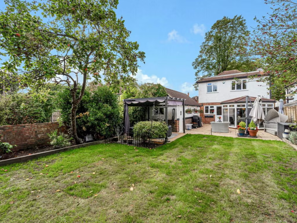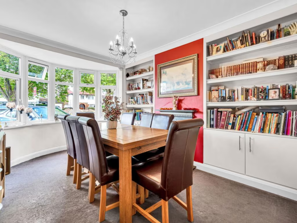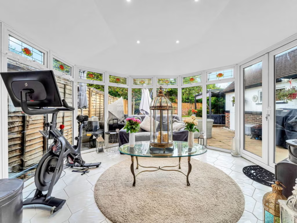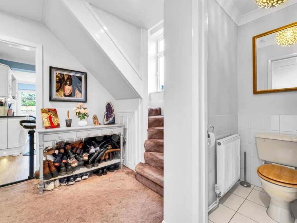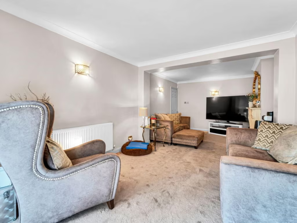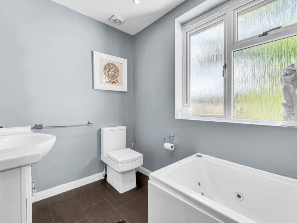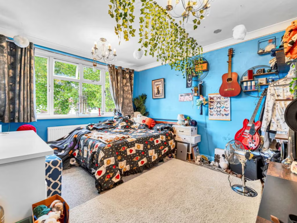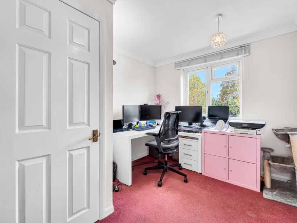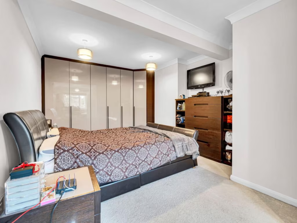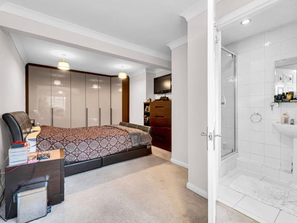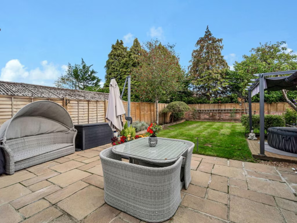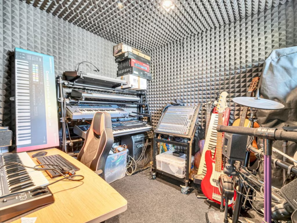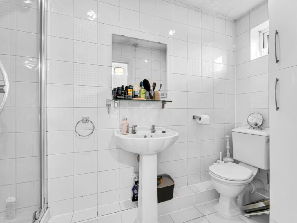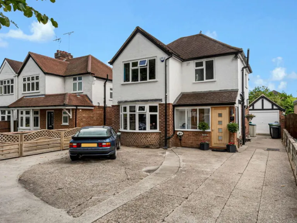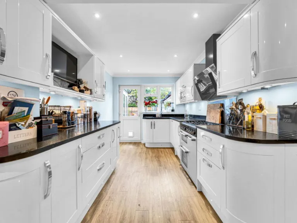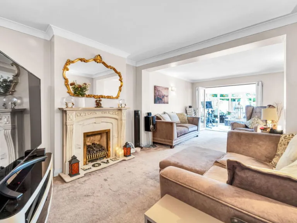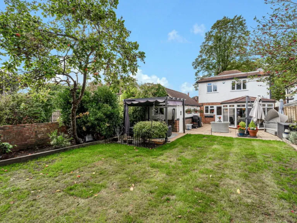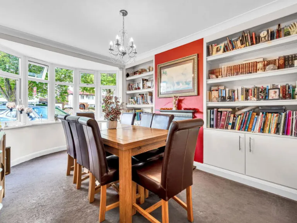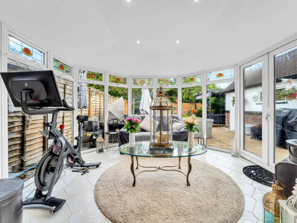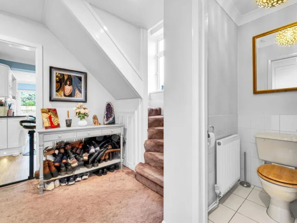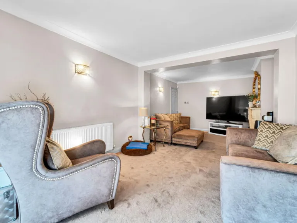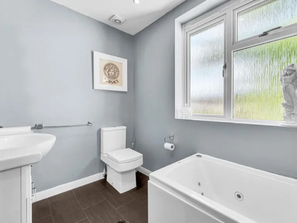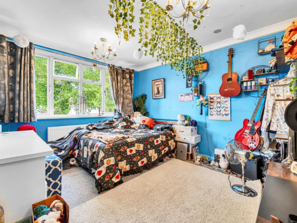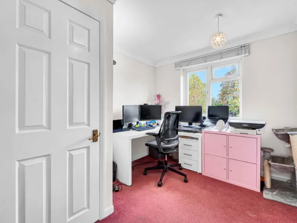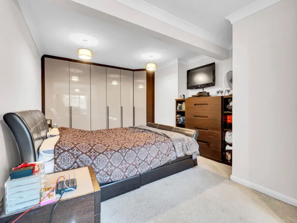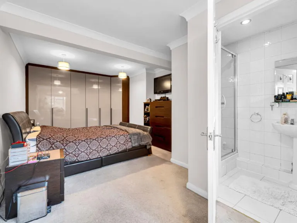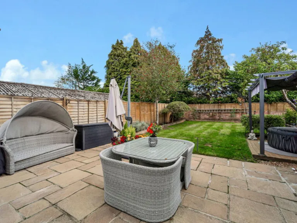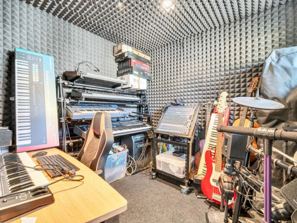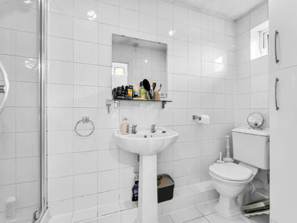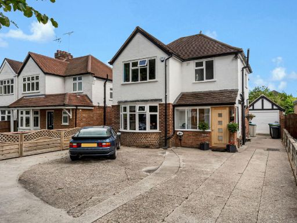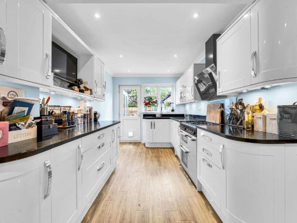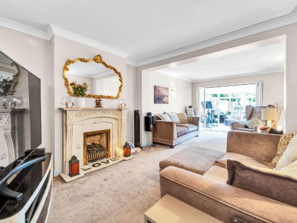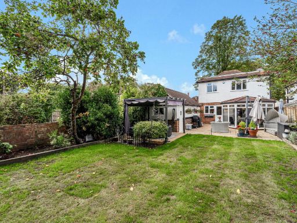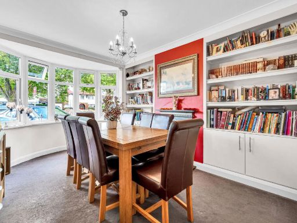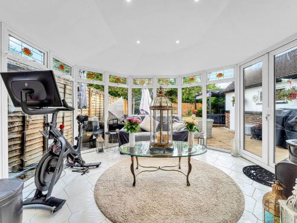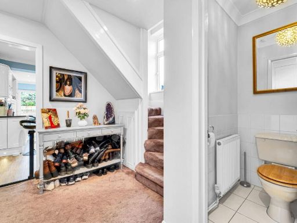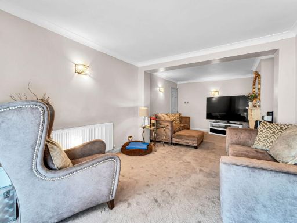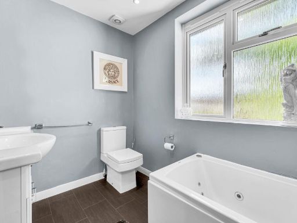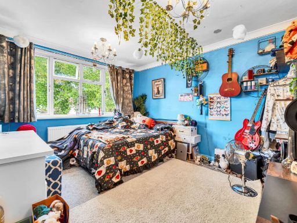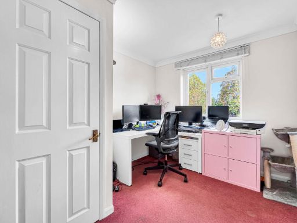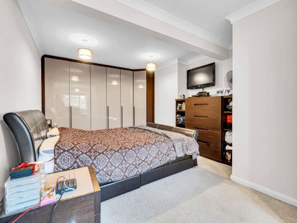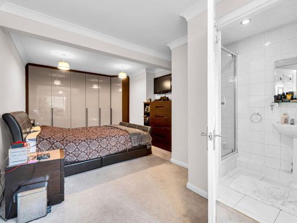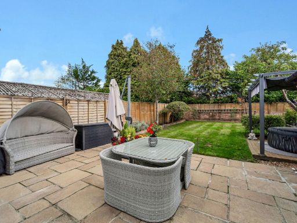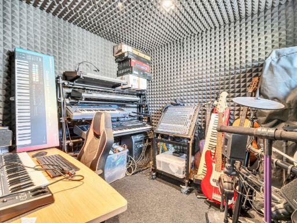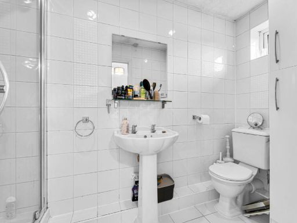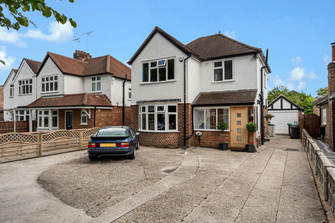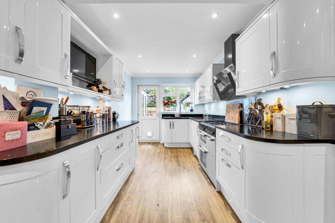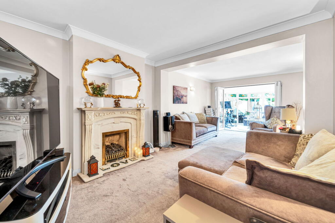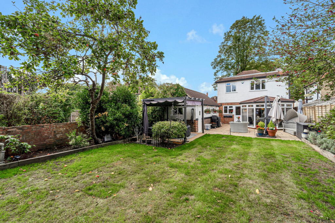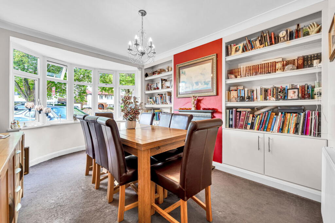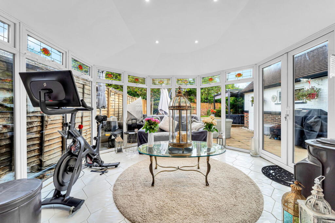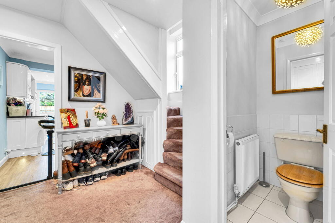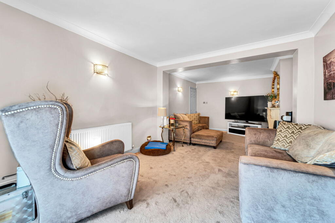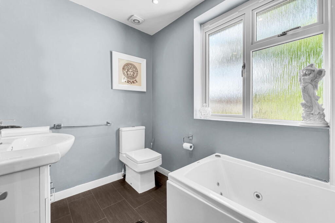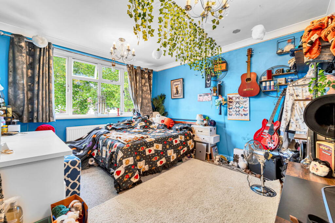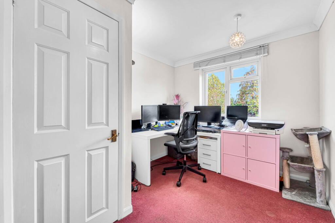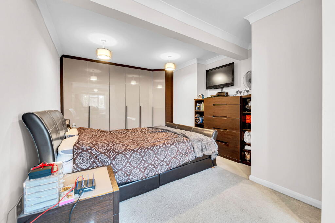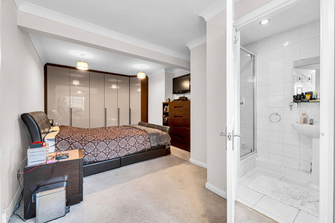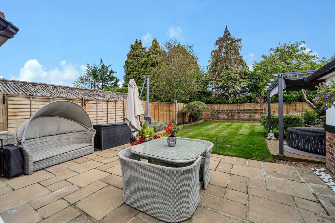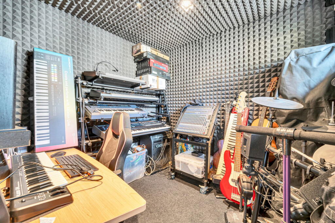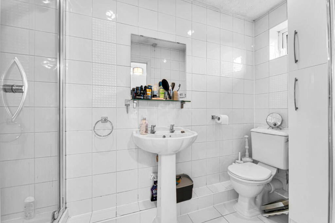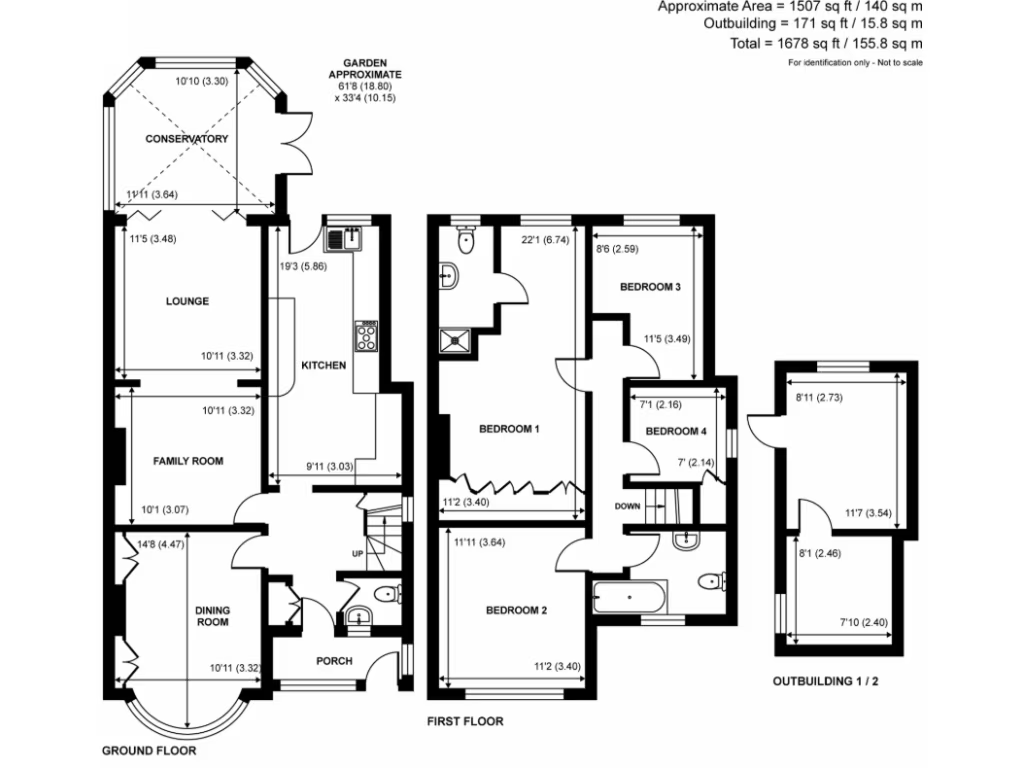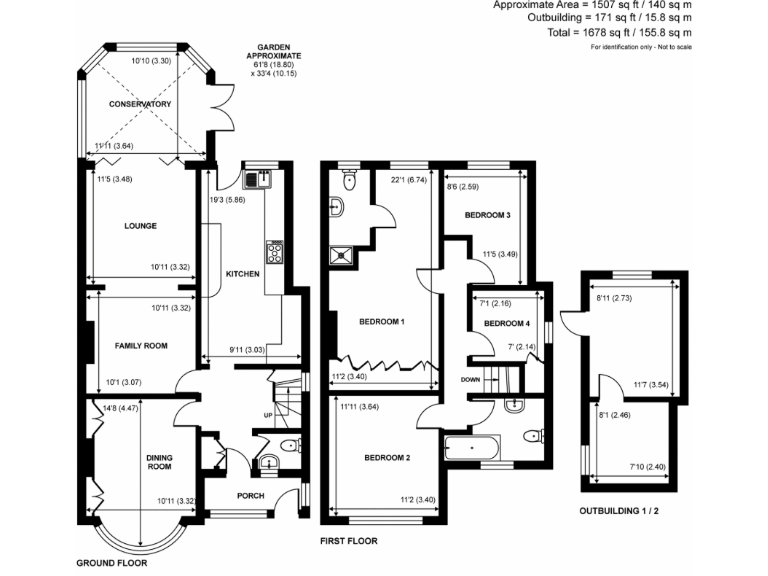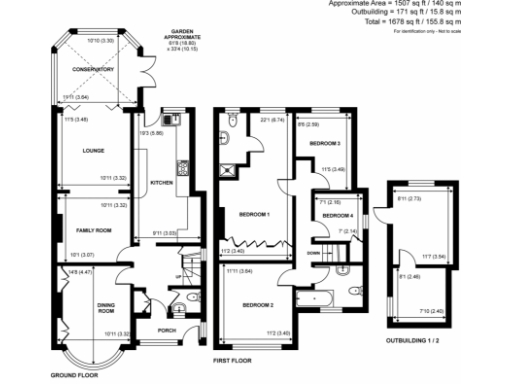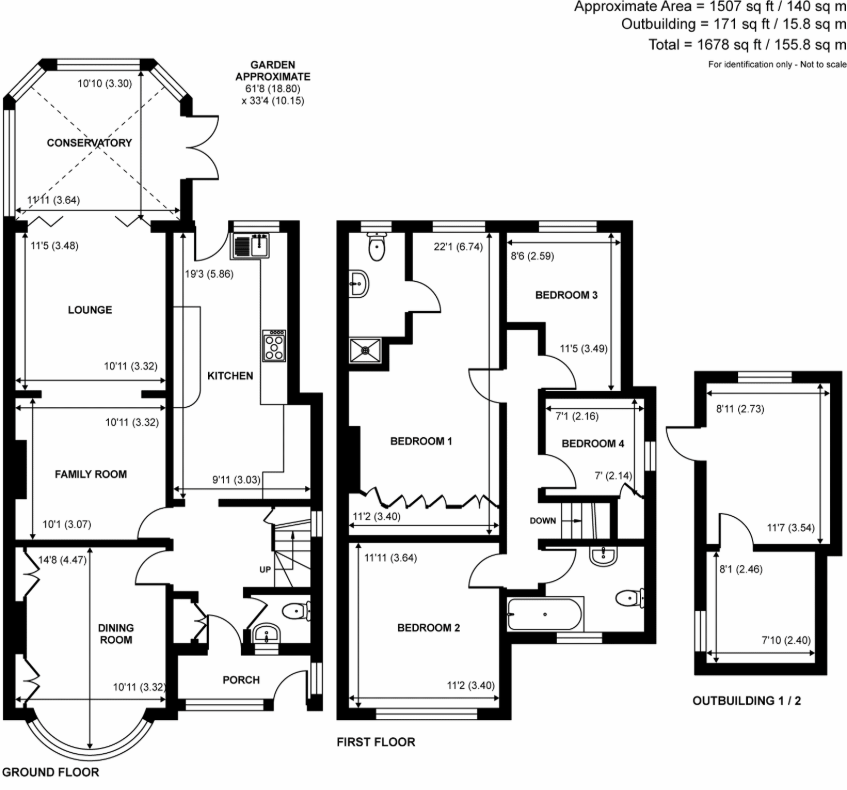Summary - 379 WOODHAM LANE NEW HAW ADDLESTONE KT15 3PW
4 bed 2 bath Detached
Spacious four-bedroom detached home with sunny garden and garage, ideal for growing families.
Four good-sized, naturally lit bedrooms with main en-suite
Two reception rooms plus bright conservatory for extra living space
Well-fitted kitchen with ample storage and granite-style worktops
Southerly-facing rear garden; decent-sized plot and child-friendly
Driveway parking for several vehicles and detached rear garage
Potential to extend (STPP) — scope to increase living space/value
Solid brick construction; no assumed wall insulation (older build)
Council tax band above average for the area
An extended four-bedroom detached home on Woodham Lane offering flexible family living across approximately 1,678 sq ft. The ground floor layout includes two reception rooms, a bright conservatory and a well-fitted kitchen with ample storage, creating comfortable day-to-day living spaces and easy flow to the garden.
Upstairs the principal bedroom benefits from built-in wardrobes and an en-suite shower; three further well-proportioned bedrooms are served by a modern family bathroom. The southerly-facing rear garden and long side drive with detached garage provide outdoor space and practical off-street parking for several vehicles — a real plus for families.
The property is presented in good condition and ready to move into, with scope to extend further subject to planning (STPP) and potential to add value through modest internal modernisation. Note the house is traditional solid-brick construction (circa early 20th century) with no assumed installed cavity wall insulation, and council tax is above average for the area.
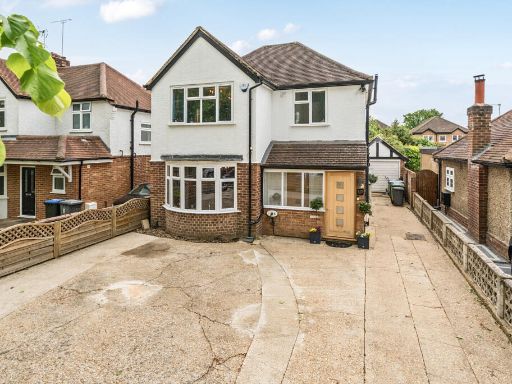 4 bedroom detached house for sale in Woodham Lane, New Haw, KT15 — £780,000 • 4 bed • 2 bath • 1507 ft²
4 bedroom detached house for sale in Woodham Lane, New Haw, KT15 — £780,000 • 4 bed • 2 bath • 1507 ft²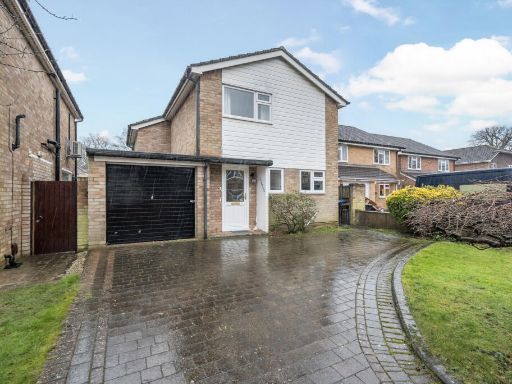 3 bedroom detached house for sale in Westwood Avenue, Woodham, KT15 — £650,000 • 3 bed • 1 bath • 2041 ft²
3 bedroom detached house for sale in Westwood Avenue, Woodham, KT15 — £650,000 • 3 bed • 1 bath • 2041 ft²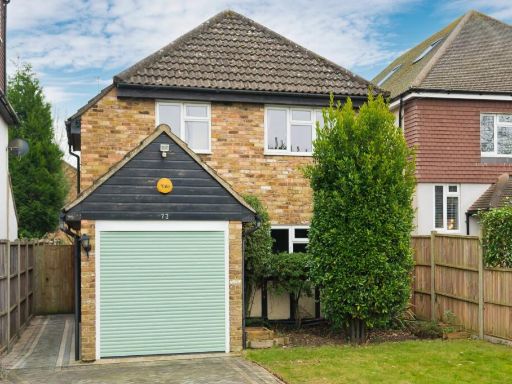 4 bedroom detached house for sale in Woodham Lane, New Haw, Addlestone, Surrey, KT15 — £550,000 • 4 bed • 2 bath • 1337 ft²
4 bedroom detached house for sale in Woodham Lane, New Haw, Addlestone, Surrey, KT15 — £550,000 • 4 bed • 2 bath • 1337 ft²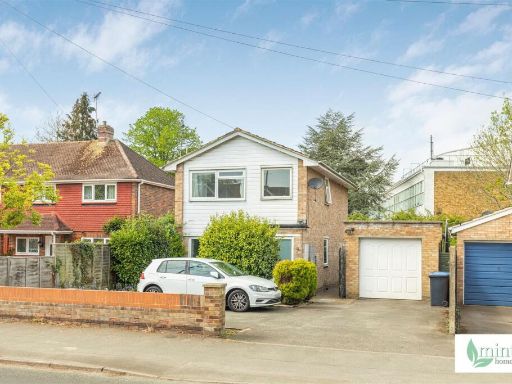 3 bedroom detached house for sale in Woodham Lane, New Haw, KT15 — £500,000 • 3 bed • 1 bath • 1195 ft²
3 bedroom detached house for sale in Woodham Lane, New Haw, KT15 — £500,000 • 3 bed • 1 bath • 1195 ft²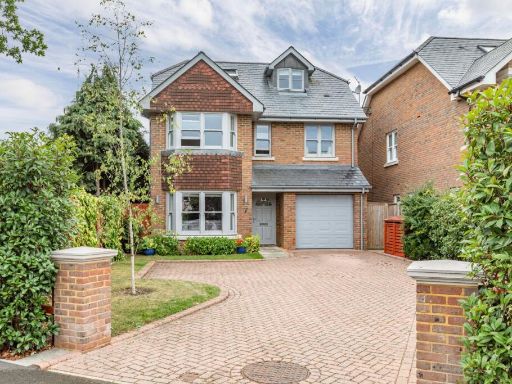 4 bedroom detached house for sale in Woodham Park Road, Woodham, Addlestone, Surrey, KT15 — £1,095,000 • 4 bed • 3 bath • 2190 ft²
4 bedroom detached house for sale in Woodham Park Road, Woodham, Addlestone, Surrey, KT15 — £1,095,000 • 4 bed • 3 bath • 2190 ft²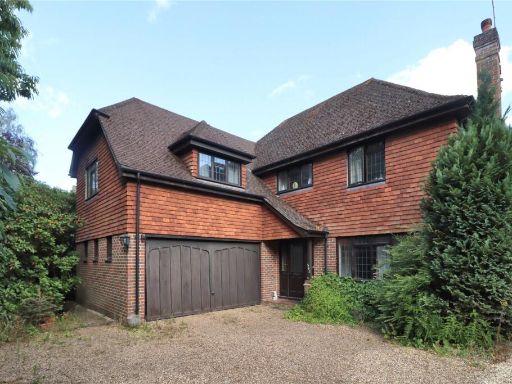 4 bedroom detached house for sale in Woodham Lane, Woking, Surrey, GU21 — £800,000 • 4 bed • 3 bath • 2169 ft²
4 bedroom detached house for sale in Woodham Lane, Woking, Surrey, GU21 — £800,000 • 4 bed • 3 bath • 2169 ft²