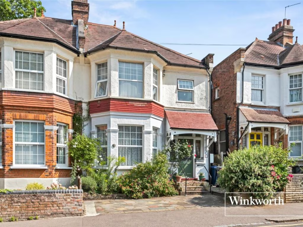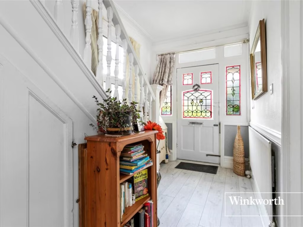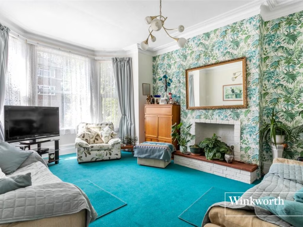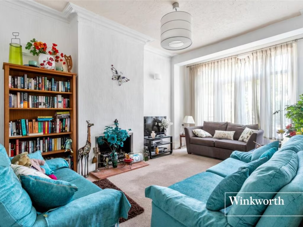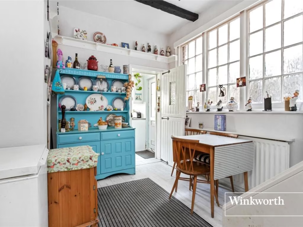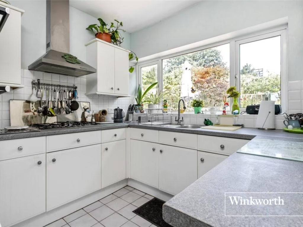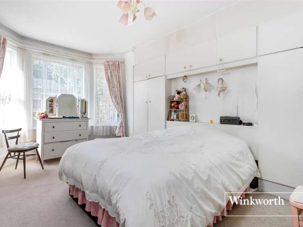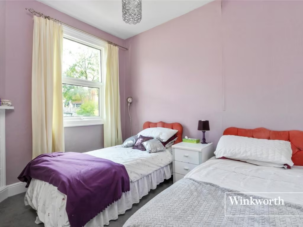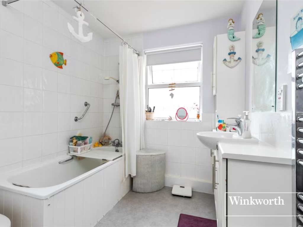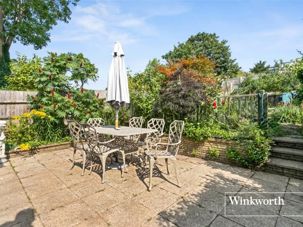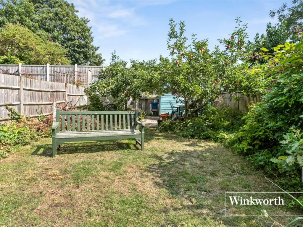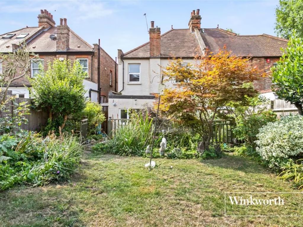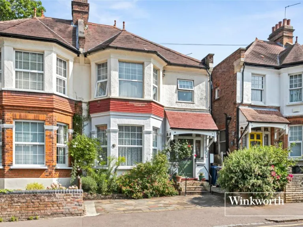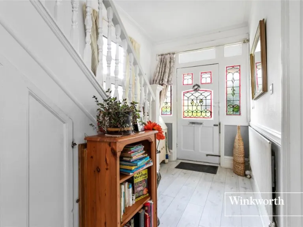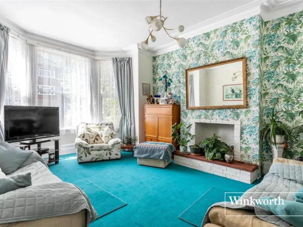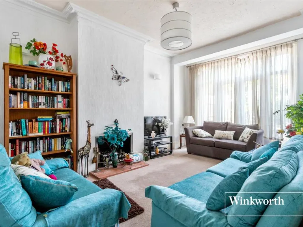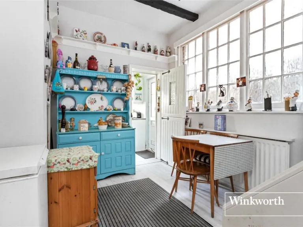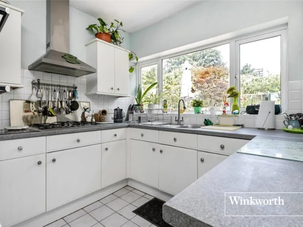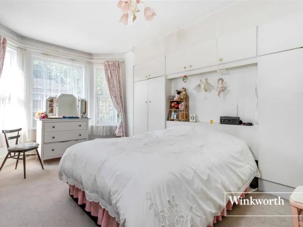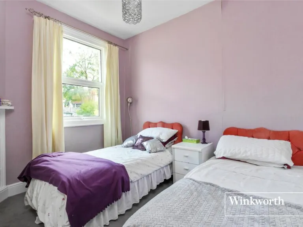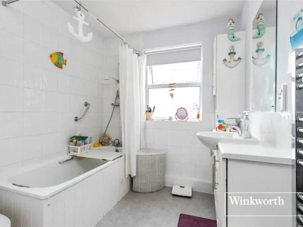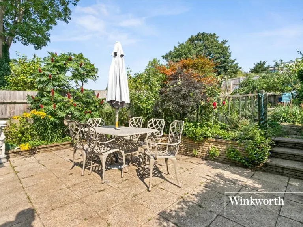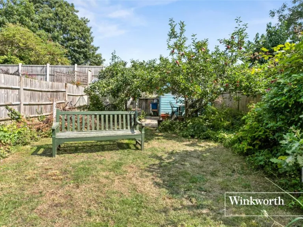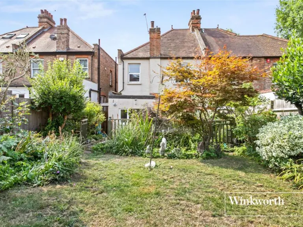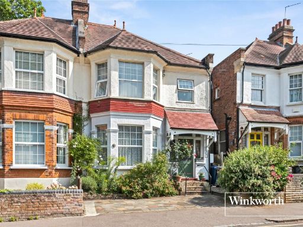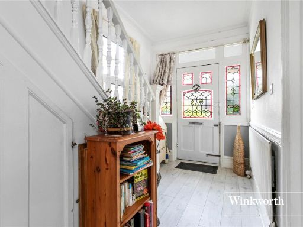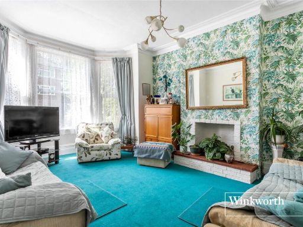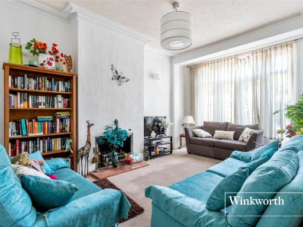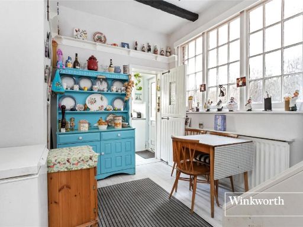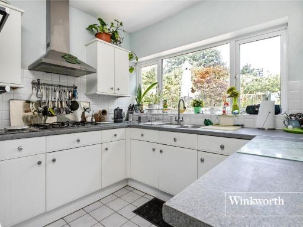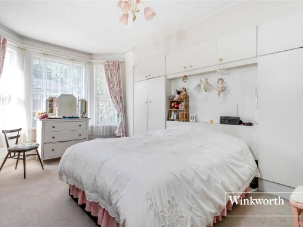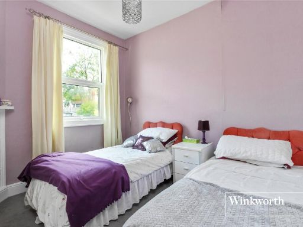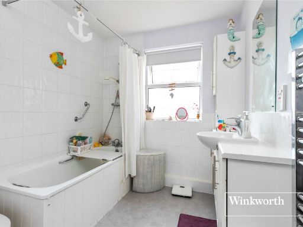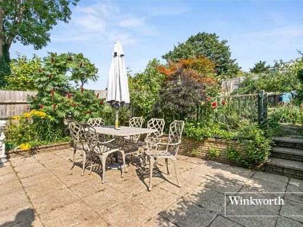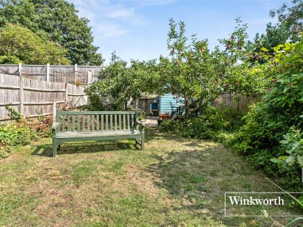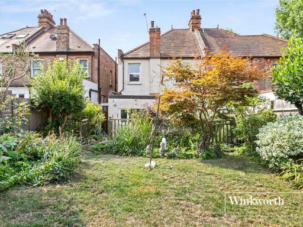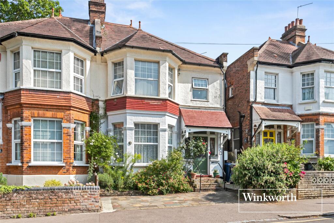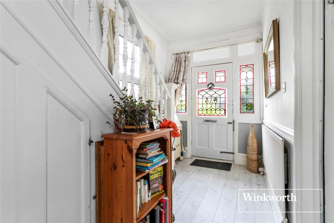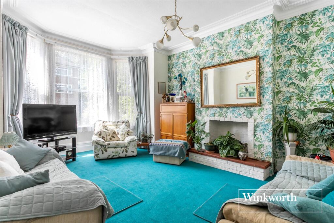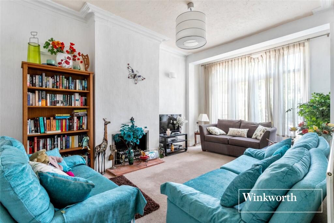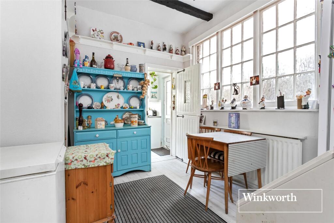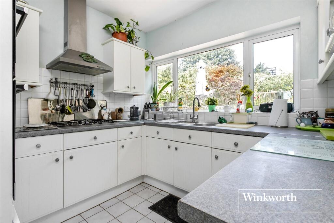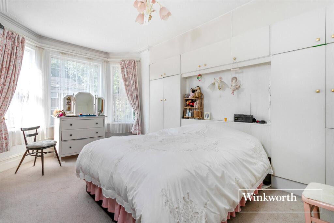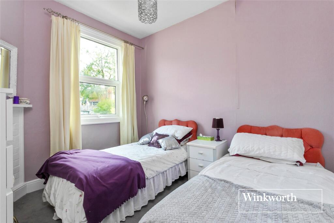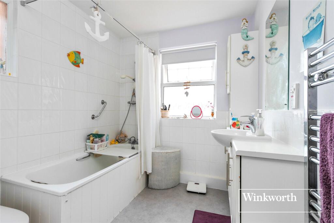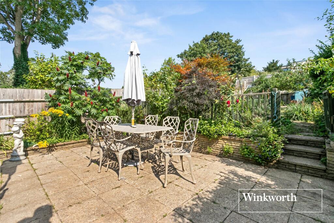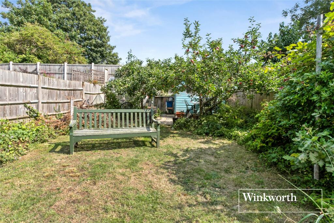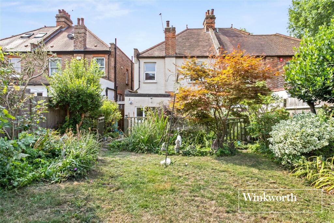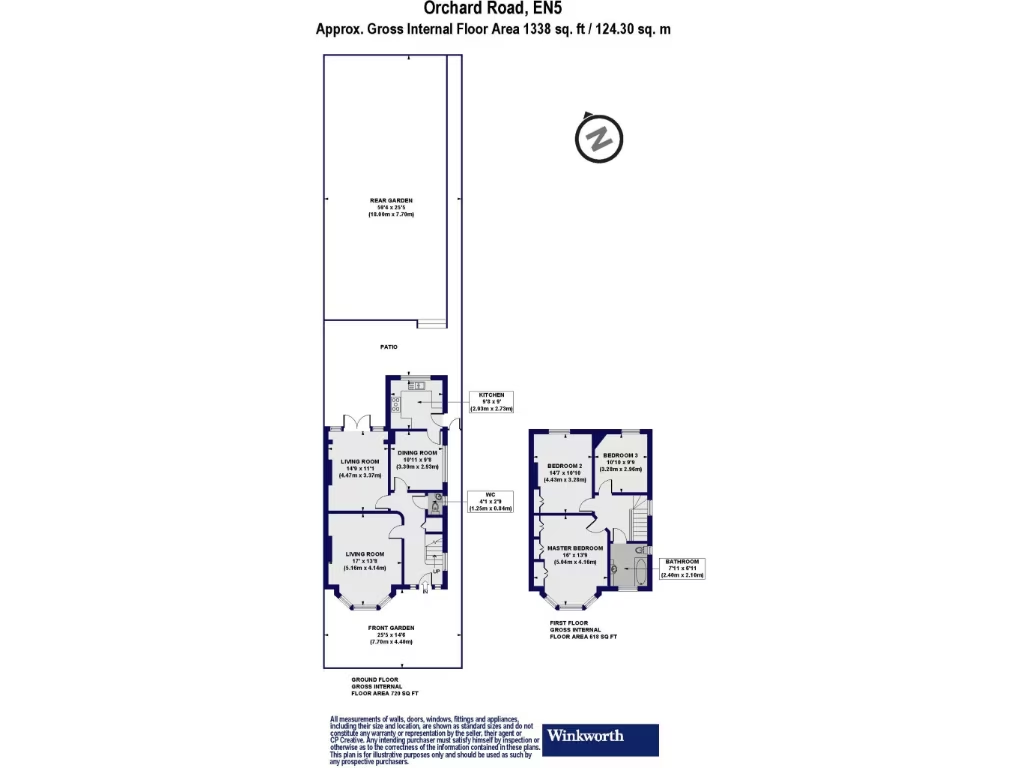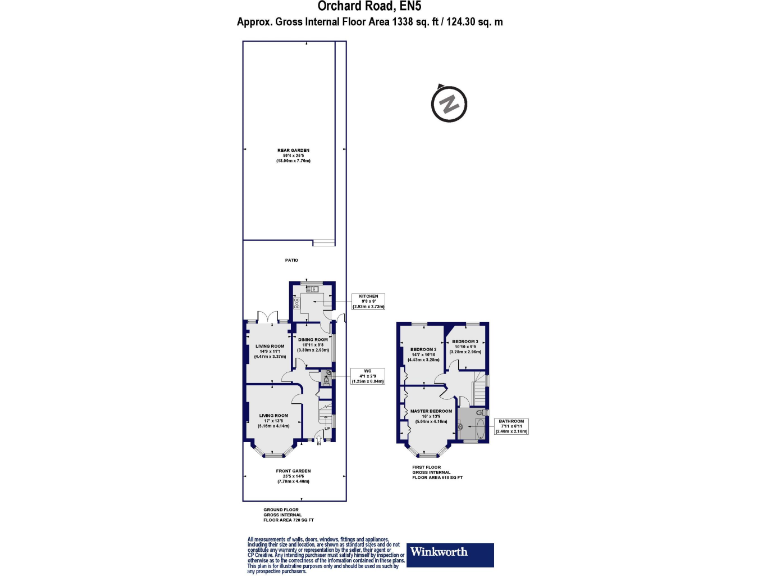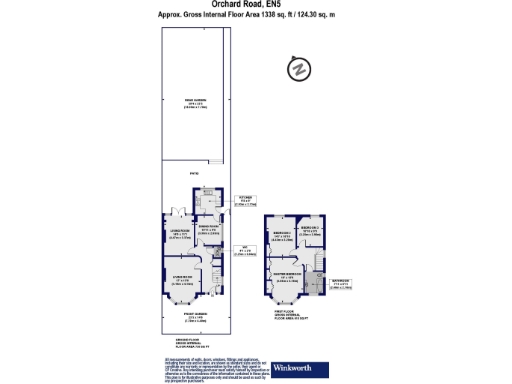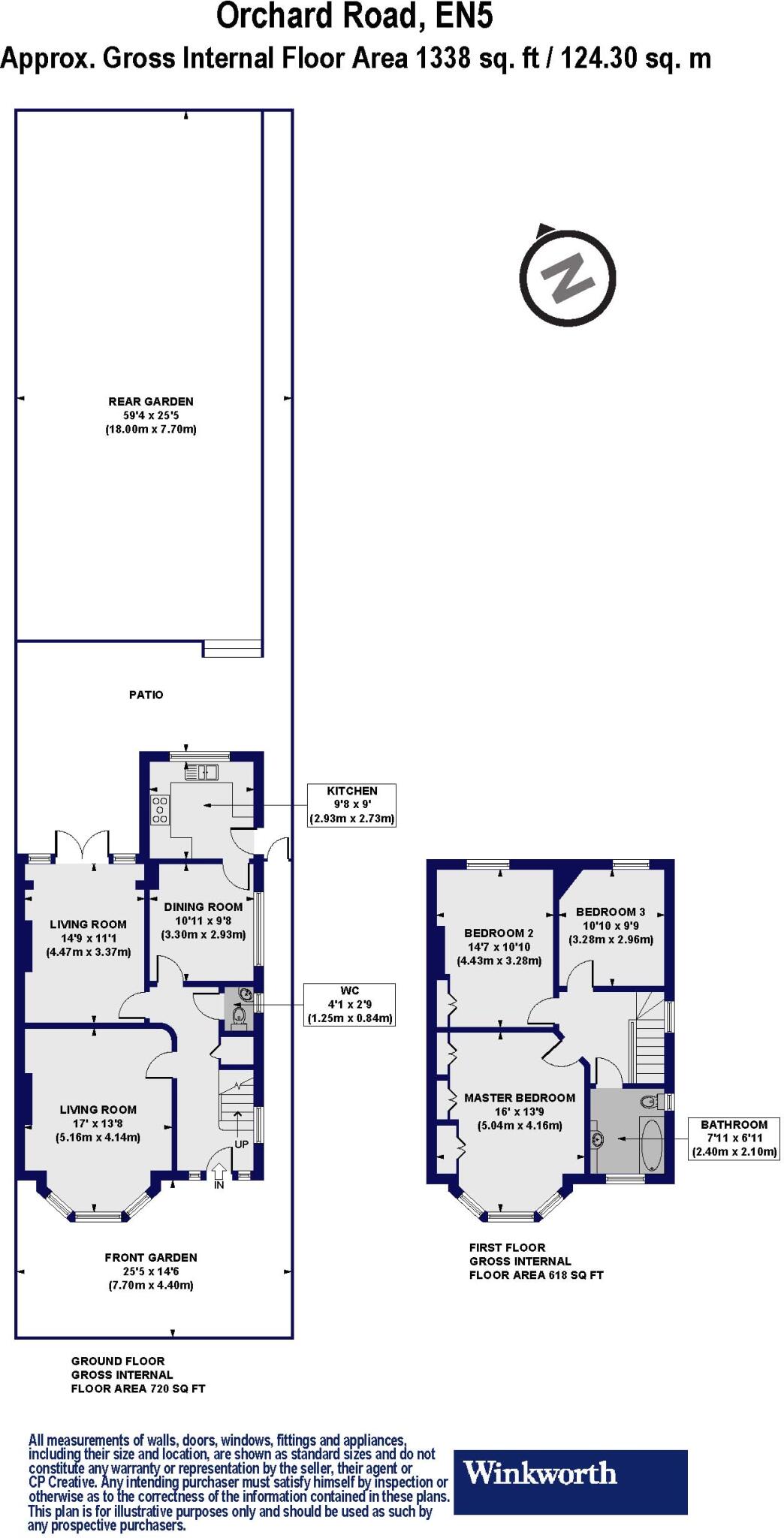Summary - 13 Orchard Road EN5 2HL
3 bed 1 bath Semi-Detached
Spacious Victorian semi with garden, parking and loft extension potential.
Three double reception rooms with bay windows and high ceilings
Large rear garden with patio, plus driveway parking to front
Freehold Victorian semi-detached circa 1900–1929, generous 1,338 sq ft
Scope to extend rear and into loft (subject to planning permission)
Solid brick walls likely lack insulation — retrofit costs probable
Single family bathroom upstairs; only one WC downstairs
Excellent mobile signal and nearby tube into Central London
Broadband speeds reported as slow — may need upgrading
This attractive three-bedroom Edwardian semi-detached house on Orchard Road offers spacious, characterful accommodation for families wanting close access to High Barnet’s amenities and tube links. High ceilings, bay windows and period cornicing create bright reception rooms, while a well-maintained rear garden and off-street parking add everyday convenience.
The layout includes two reception rooms, a separate fitted kitchen with morning room, ground-floor WC and a single family bathroom upstairs. The property is freehold, generous in size (approx. 1,338 sq ft) and sits on a decent plot, with scope to extend rearwards and into the loft (subject to planning permission) — appealing for buyers seeking to add value or create extra living space.
Buyers should note some practical drawbacks: the external walls are original solid brick and likely uninsulated, broadband speeds are reported as slow, and there is only one bathroom. These facts mean potential improvement works (insulation, wiring checks, connectivity upgrades) should be factored into any purchase plans.
Located in a quiet cul-de-sac near High Barnet High Street, the house benefits from low local crime, excellent mobile signal, good nearby schools (several rated Good or Outstanding) and easy access to local parks and leisure facilities. For families seeking a period home with extension potential in an affluent, well-connected area, this property presents a strong opportunity.
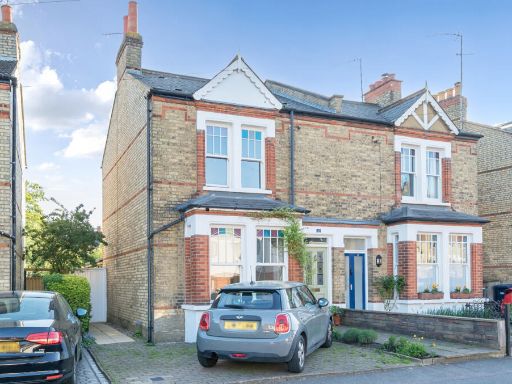 3 bedroom semi-detached house for sale in Potters Road, Barnet, EN5 — £750,000 • 3 bed • 1 bath • 1166 ft²
3 bedroom semi-detached house for sale in Potters Road, Barnet, EN5 — £750,000 • 3 bed • 1 bath • 1166 ft²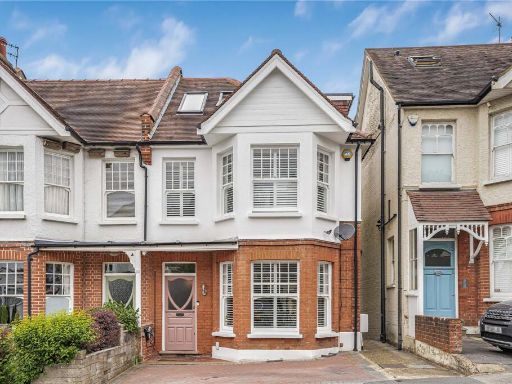 5 bedroom semi-detached house for sale in Fitzjohn Avenue, Barnet, EN5 — £1,300,000 • 5 bed • 2 bath • 2039 ft²
5 bedroom semi-detached house for sale in Fitzjohn Avenue, Barnet, EN5 — £1,300,000 • 5 bed • 2 bath • 2039 ft²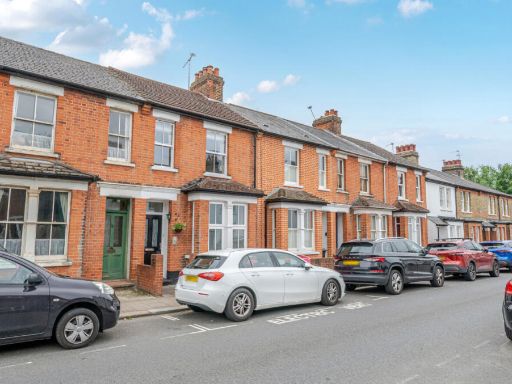 3 bedroom terraced house for sale in Union Street, Barnet, Hertfordshire, EN5 — £685,000 • 3 bed • 1 bath • 986 ft²
3 bedroom terraced house for sale in Union Street, Barnet, Hertfordshire, EN5 — £685,000 • 3 bed • 1 bath • 986 ft²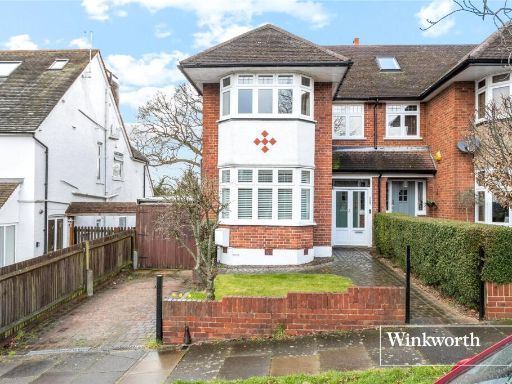 3 bedroom semi-detached house for sale in Normandy Avenue, High Barnet, EN5 — £825,000 • 3 bed • 1 bath • 1120 ft²
3 bedroom semi-detached house for sale in Normandy Avenue, High Barnet, EN5 — £825,000 • 3 bed • 1 bath • 1120 ft²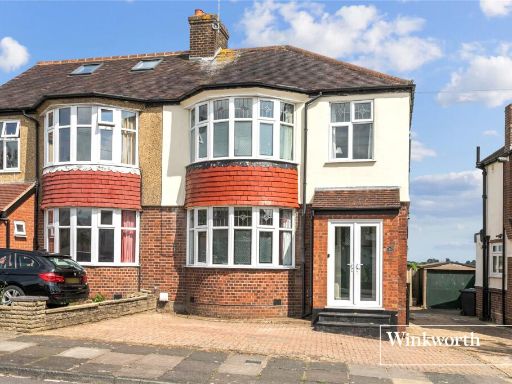 3 bedroom semi-detached house for sale in Woodfall Avenue, High Barnet, EN5 — £750,000 • 3 bed • 1 bath • 1163 ft²
3 bedroom semi-detached house for sale in Woodfall Avenue, High Barnet, EN5 — £750,000 • 3 bed • 1 bath • 1163 ft²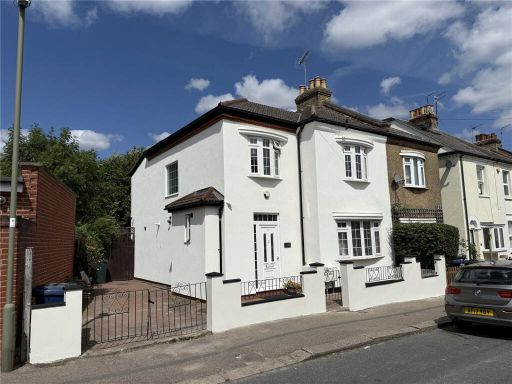 4 bedroom semi-detached house for sale in Jackson Road, Barnet, Hertfordshire, EN4 — £825,000 • 4 bed • 2 bath • 1282 ft²
4 bedroom semi-detached house for sale in Jackson Road, Barnet, Hertfordshire, EN4 — £825,000 • 4 bed • 2 bath • 1282 ft²