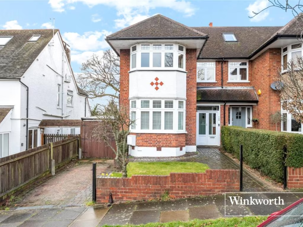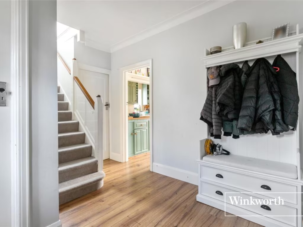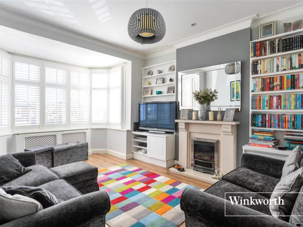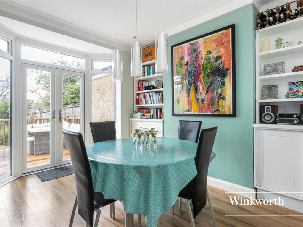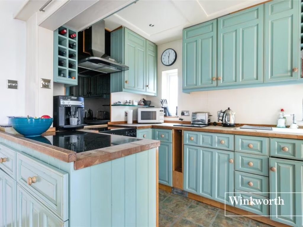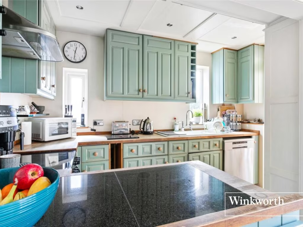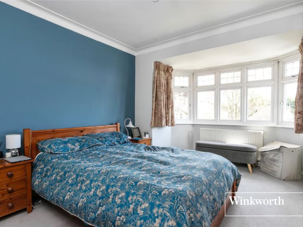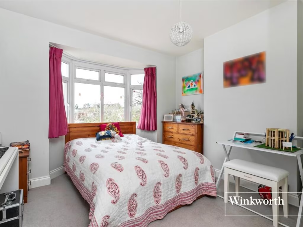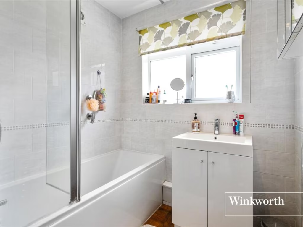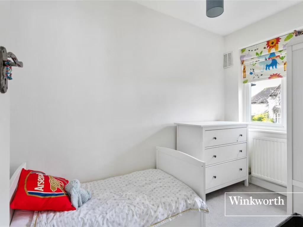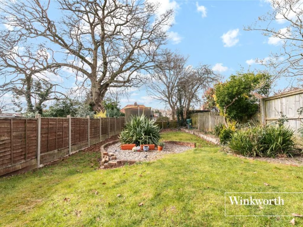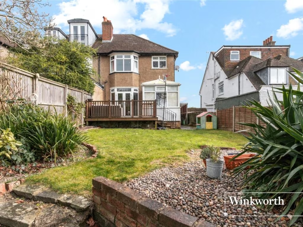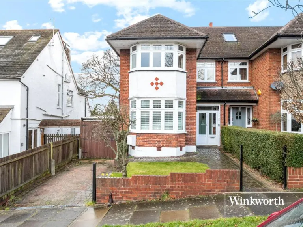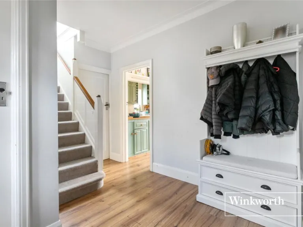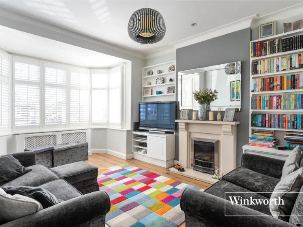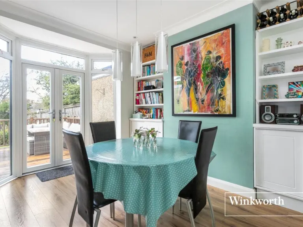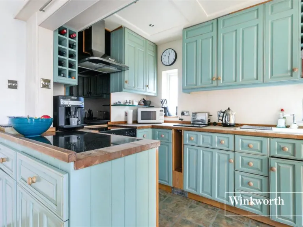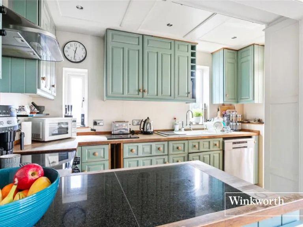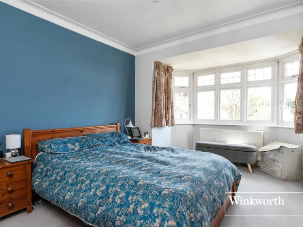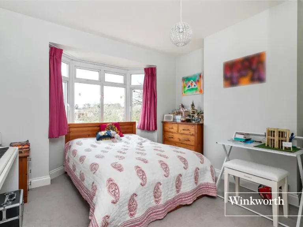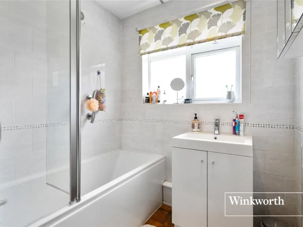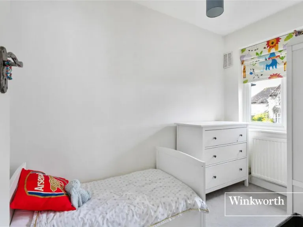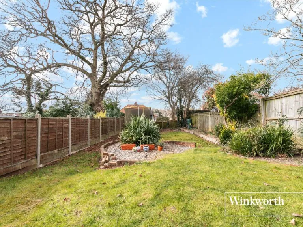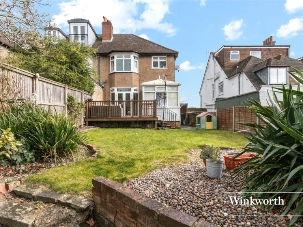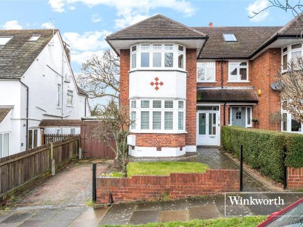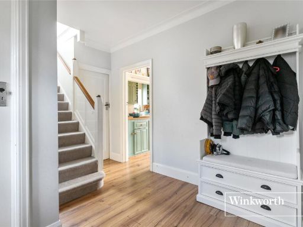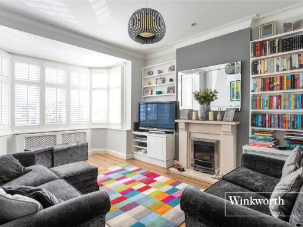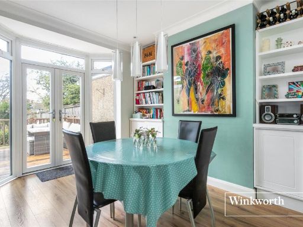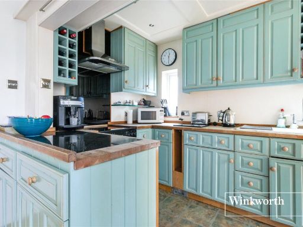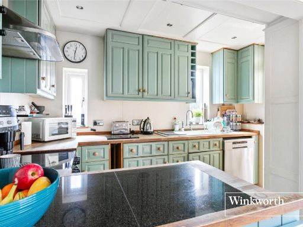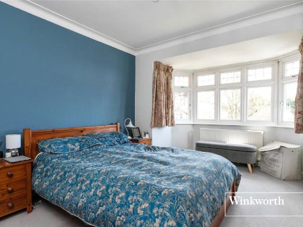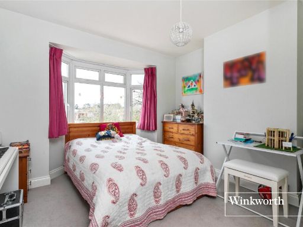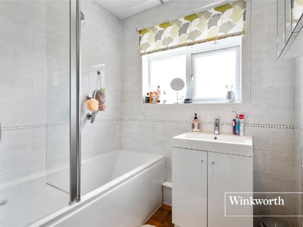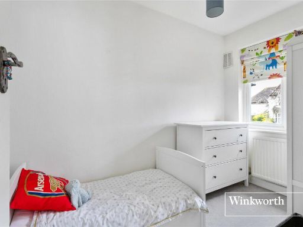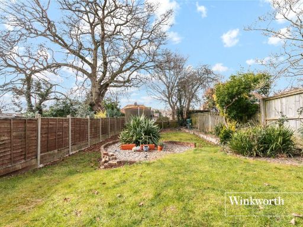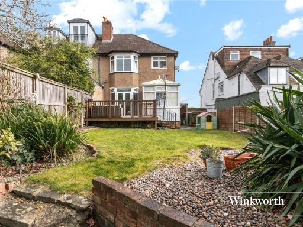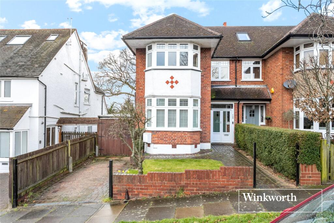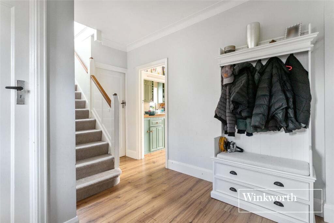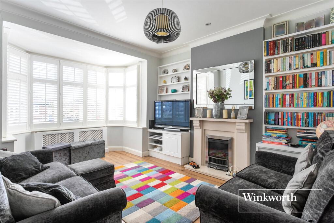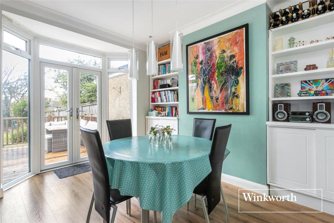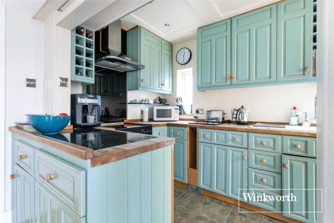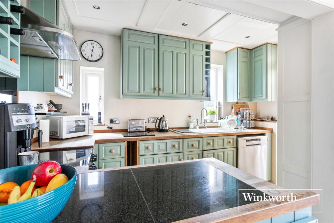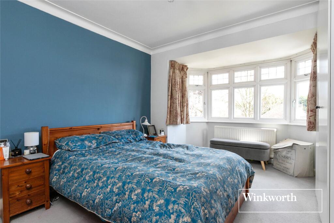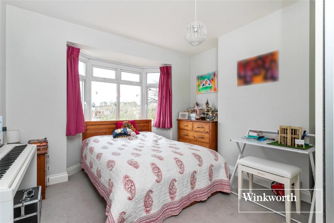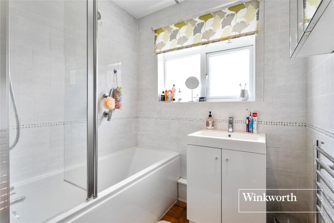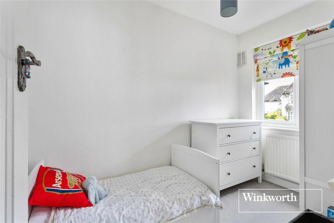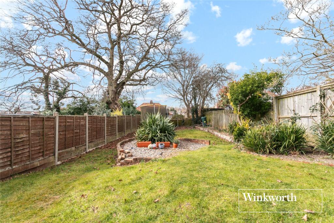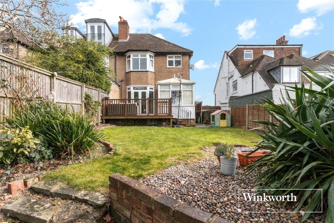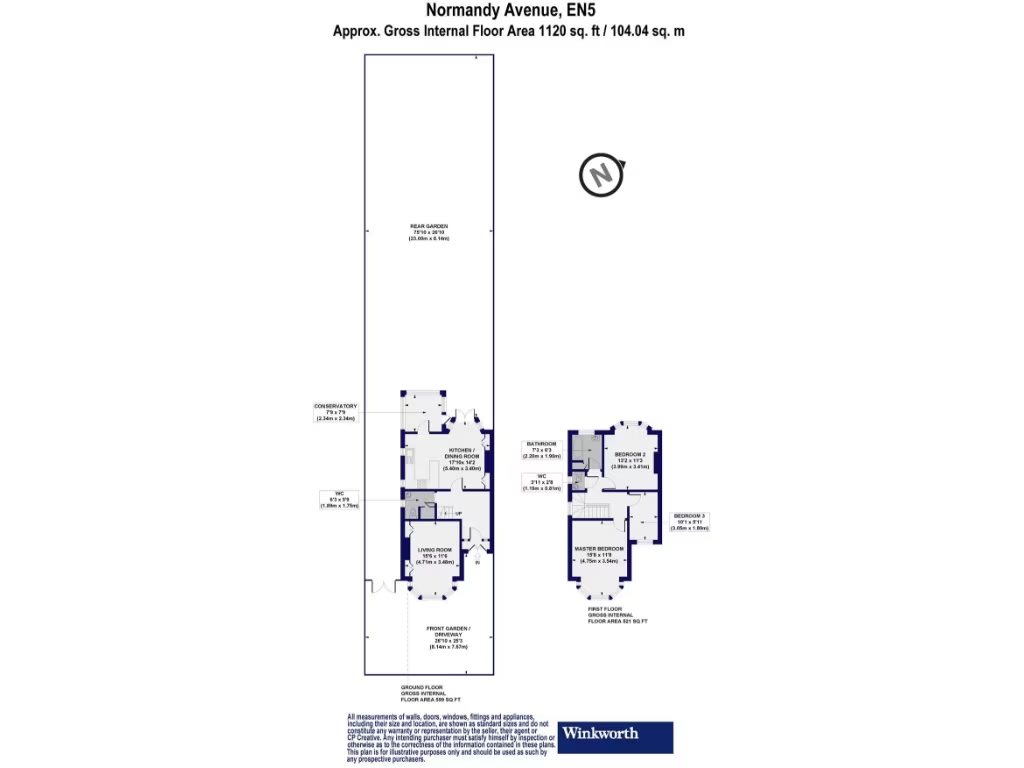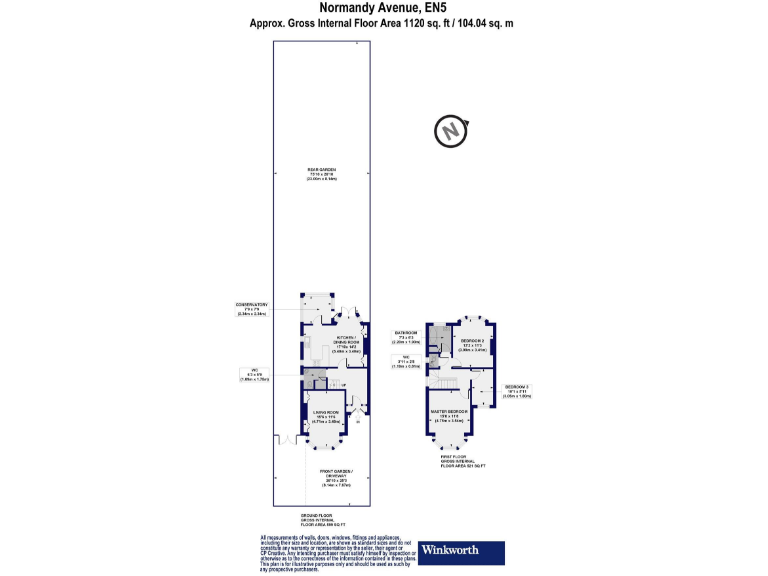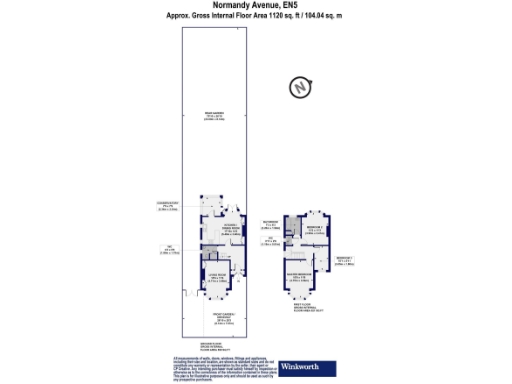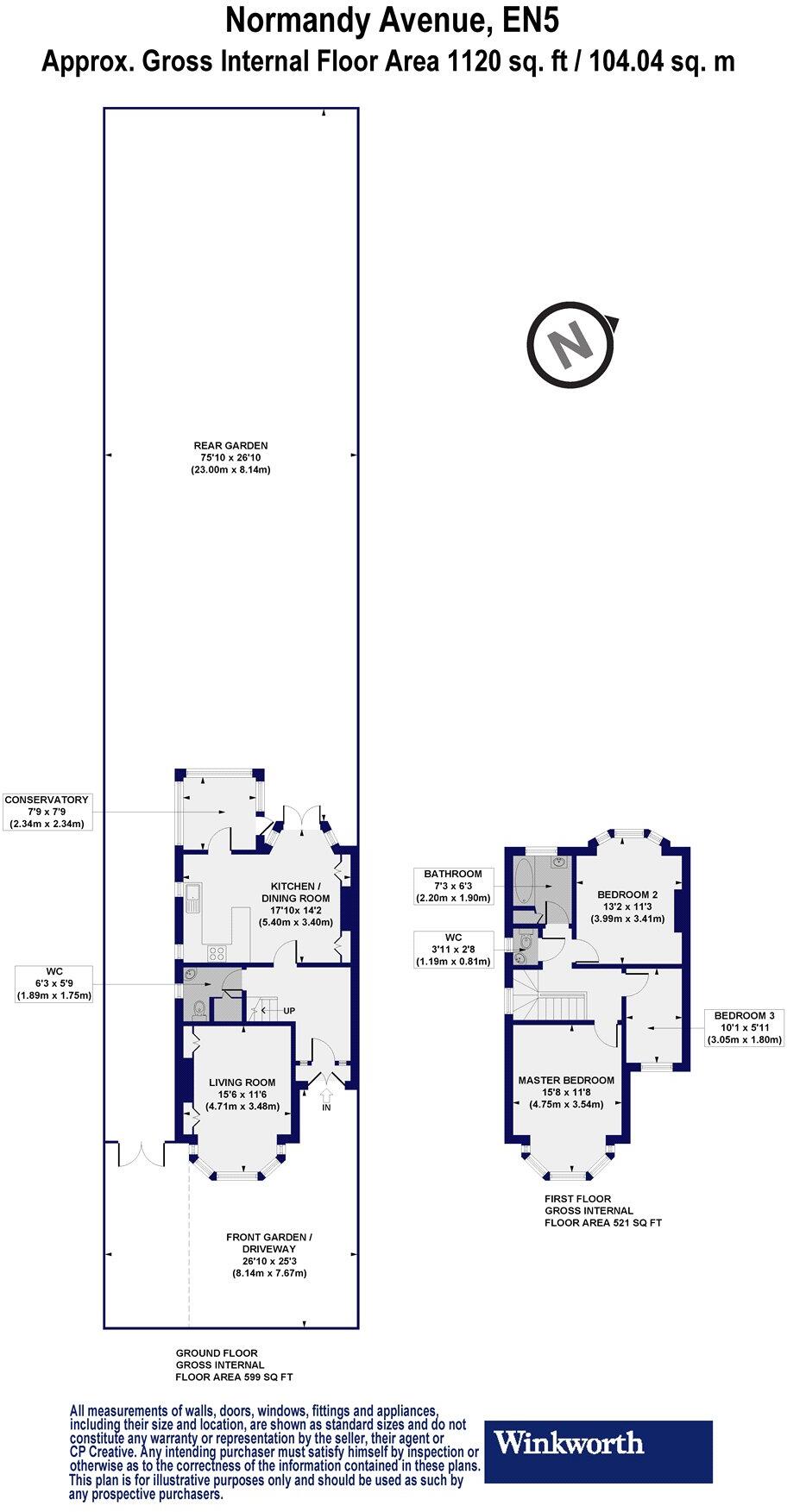Summary - Normandy Avenue, EN5 EN5 2HS
3 bed 1 bath Semi-Detached
Three-bed semi with long south-west garden and extension potential, ideal for families.
3 bedrooms and one family bathroom; single bathroom for three bedrooms
75ft south-west facing garden with raised decking and side access
Off-street parking and driveway; convenient for families
Approx. 1,120 sq ft; average-sized plot in affluent area
Double glazing (installed post-2002); underfloor heating and mains gas boiler
Potential to extend side/rear and into roof (subject to consents)
Excellent mobile signal and fast broadband; good for home working
Close to Northern Line, High Street and multiple highly rated schools
Set on a popular residential road in High Barnet, this three-bedroom semi-detached home blends period character with modern upgrades. The ground floor offers a front bay reception, separate dining room opening to the kitchen, a conservatory and a ground-floor WC—useful for family living and entertaining.
Upstairs are three bedrooms and a family bathroom. The property benefits from recent double glazing, mains gas heating with boiler and underfloor heating, and a decent overall footprint of about 1,120 sq ft. Off-street parking and excellent mobile and broadband connectivity suit busy family life and home working.
Outdoor space is a strong asset: a south-west facing rear garden approximately 75ft long with a raised deck and side access. There is clear scope to increase living space by extending to the side/rear and into the loft (subject to planning and party-wall consents), making this a good candidate for families wanting to grow into the house.
Practical points to note: the home offers a single bathroom for three bedrooms and the property is an average-sized plot in a very affluent area—costs such as council tax are currently unspecified. The house sits close to highly regarded primary and secondary schools, the High Street and the Northern Line, which will particularly appeal to families.
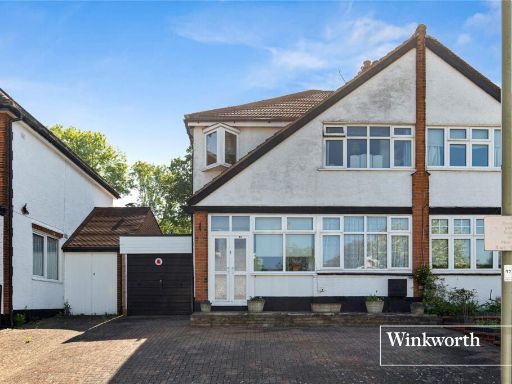 3 bedroom semi-detached house for sale in Fitzjohn Avenue, High Barnet, EN5 — £850,000 • 3 bed • 1 bath • 1359 ft²
3 bedroom semi-detached house for sale in Fitzjohn Avenue, High Barnet, EN5 — £850,000 • 3 bed • 1 bath • 1359 ft²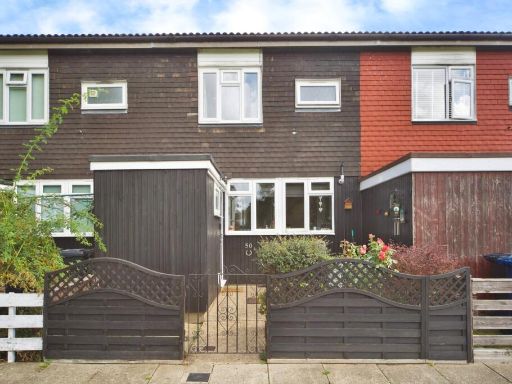 3 bedroom terraced house for sale in Crocus Field, Barnet, EN5 — £475,000 • 3 bed • 1 bath • 1005 ft²
3 bedroom terraced house for sale in Crocus Field, Barnet, EN5 — £475,000 • 3 bed • 1 bath • 1005 ft²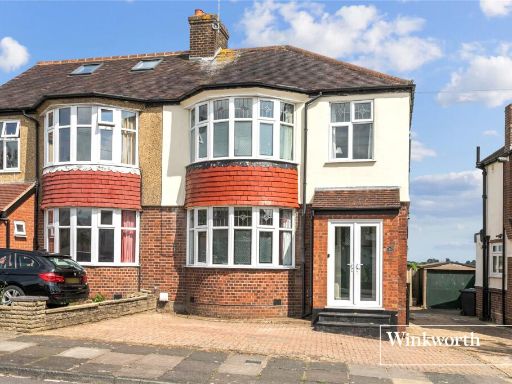 3 bedroom semi-detached house for sale in Woodfall Avenue, High Barnet, EN5 — £750,000 • 3 bed • 1 bath • 1163 ft²
3 bedroom semi-detached house for sale in Woodfall Avenue, High Barnet, EN5 — £750,000 • 3 bed • 1 bath • 1163 ft²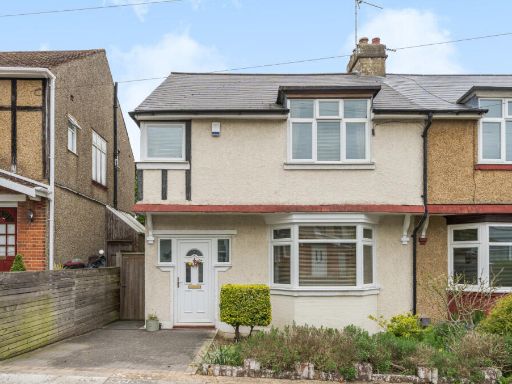 3 bedroom semi-detached house for sale in Cedar Lawn Avenue, Barnet, EN5 — £700,000 • 3 bed • 1 bath • 1061 ft²
3 bedroom semi-detached house for sale in Cedar Lawn Avenue, Barnet, EN5 — £700,000 • 3 bed • 1 bath • 1061 ft²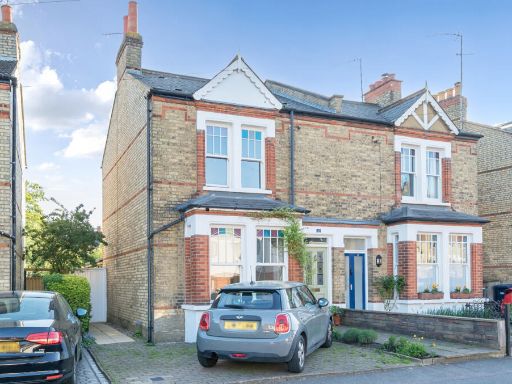 3 bedroom semi-detached house for sale in Potters Road, Barnet, EN5 — £750,000 • 3 bed • 1 bath • 1166 ft²
3 bedroom semi-detached house for sale in Potters Road, Barnet, EN5 — £750,000 • 3 bed • 1 bath • 1166 ft²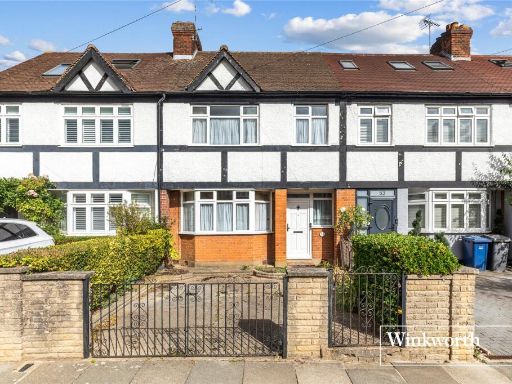 3 bedroom terraced house for sale in Alan Drive, Barnet, EN5 — £580,000 • 3 bed • 1 bath • 854 ft²
3 bedroom terraced house for sale in Alan Drive, Barnet, EN5 — £580,000 • 3 bed • 1 bath • 854 ft²