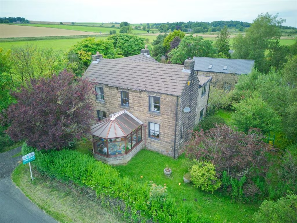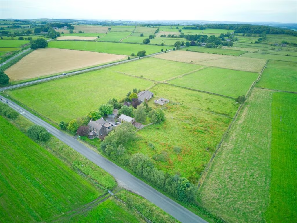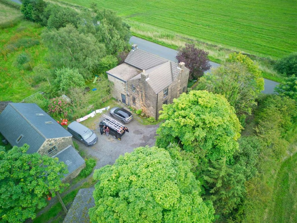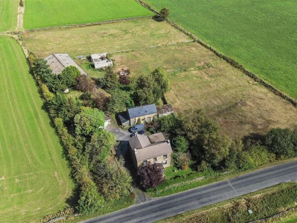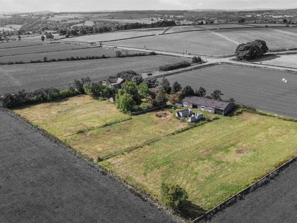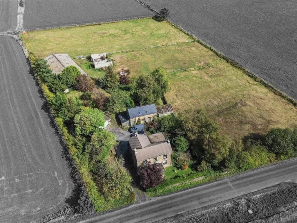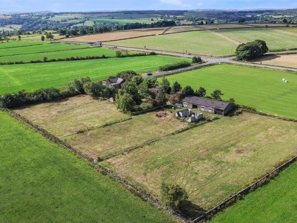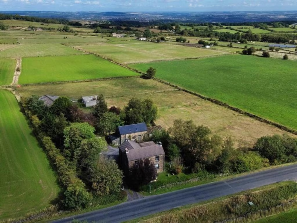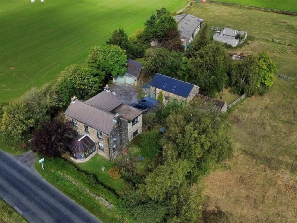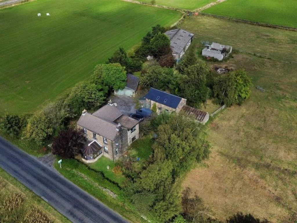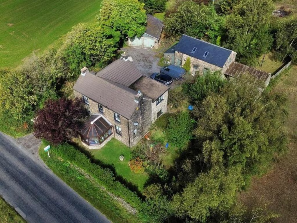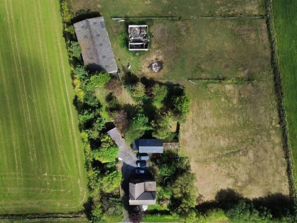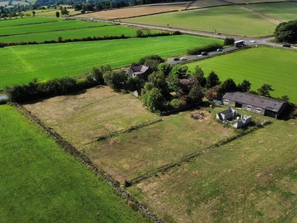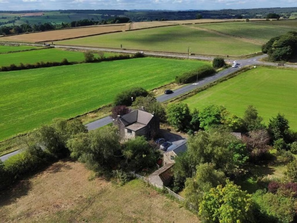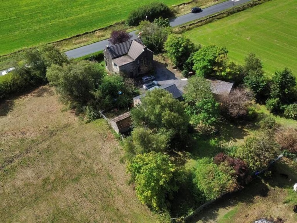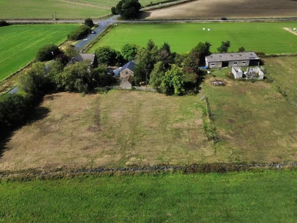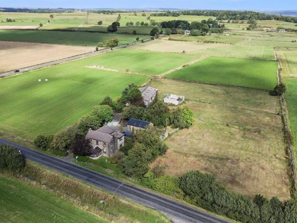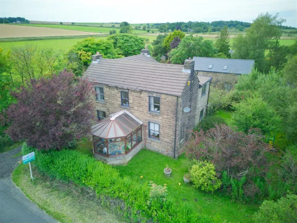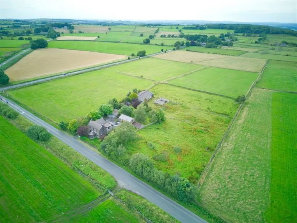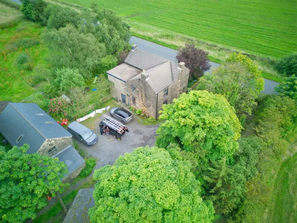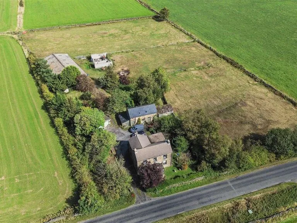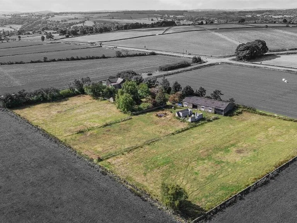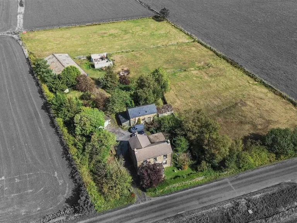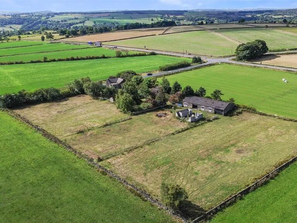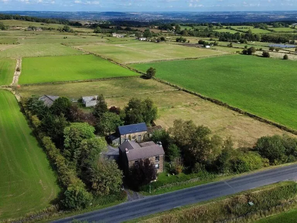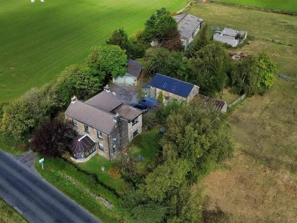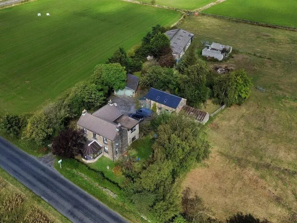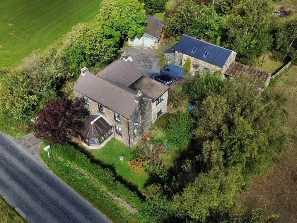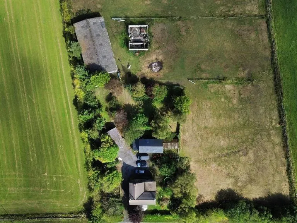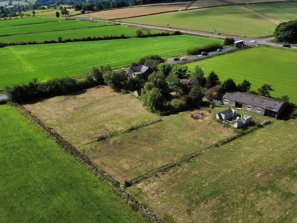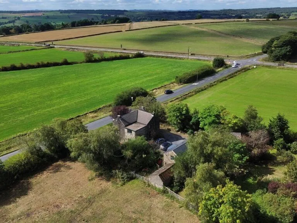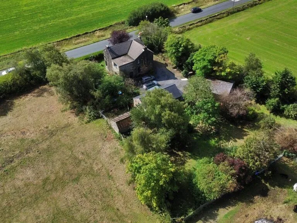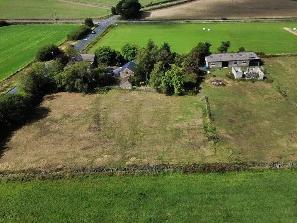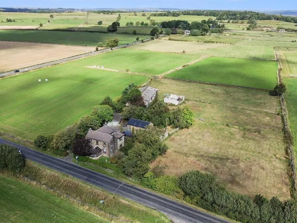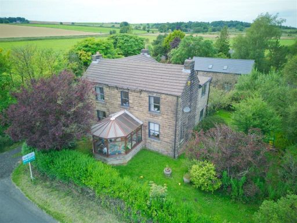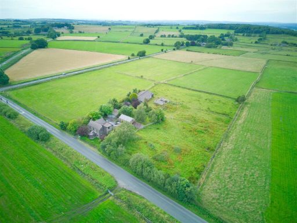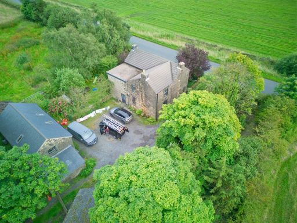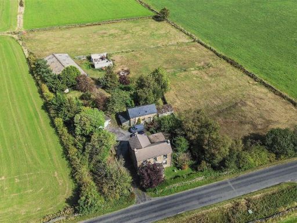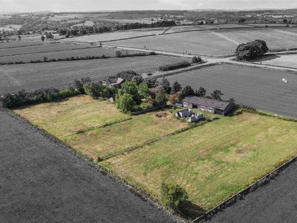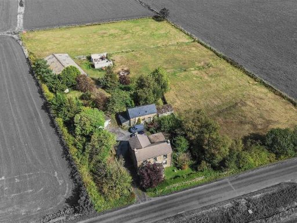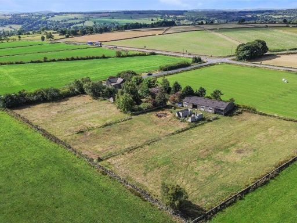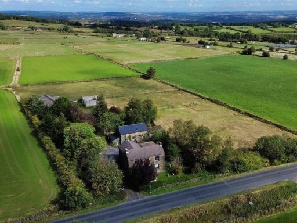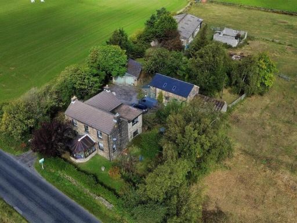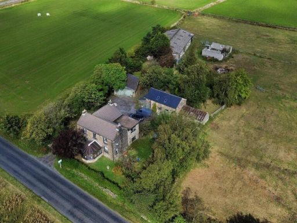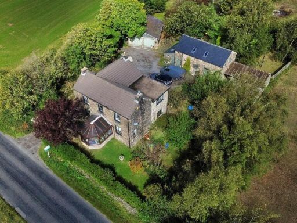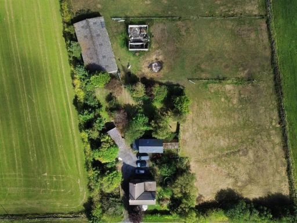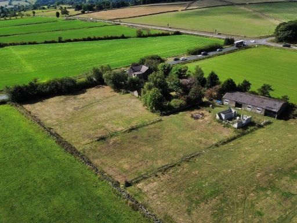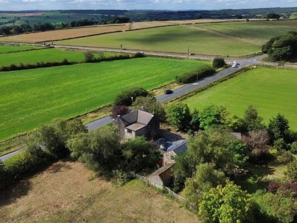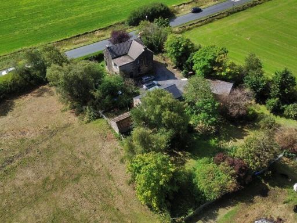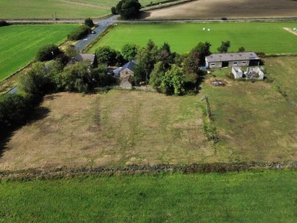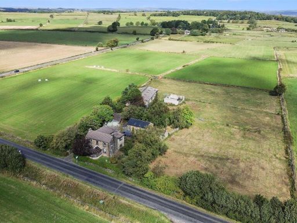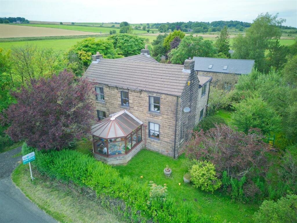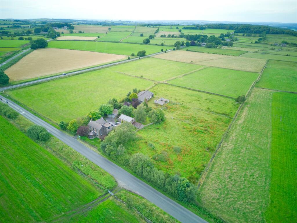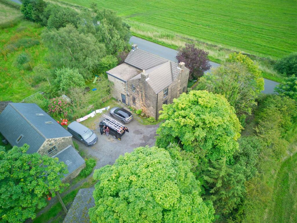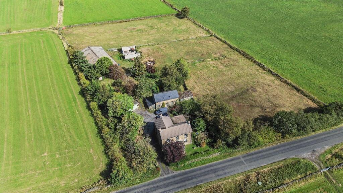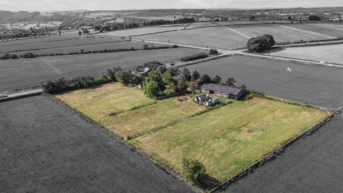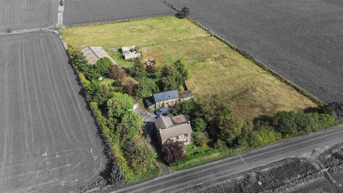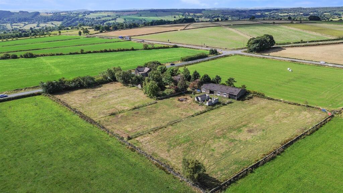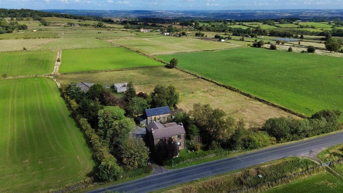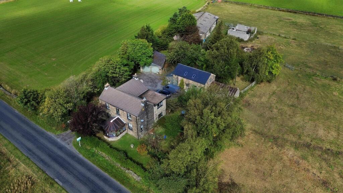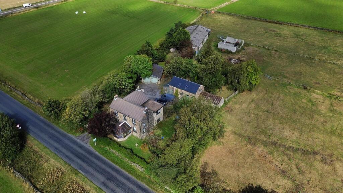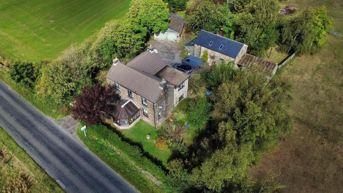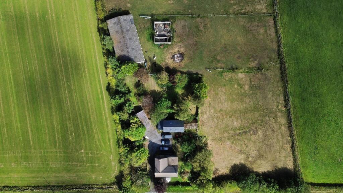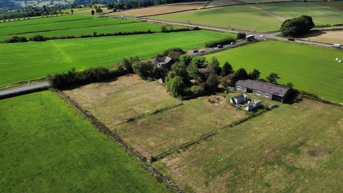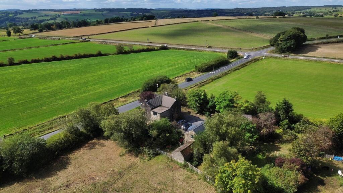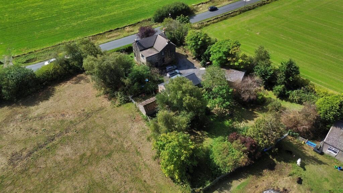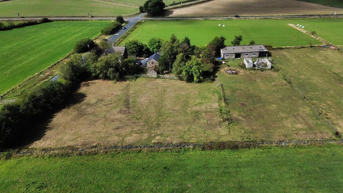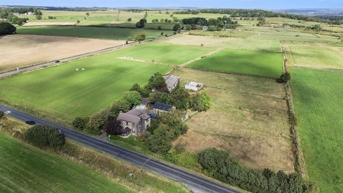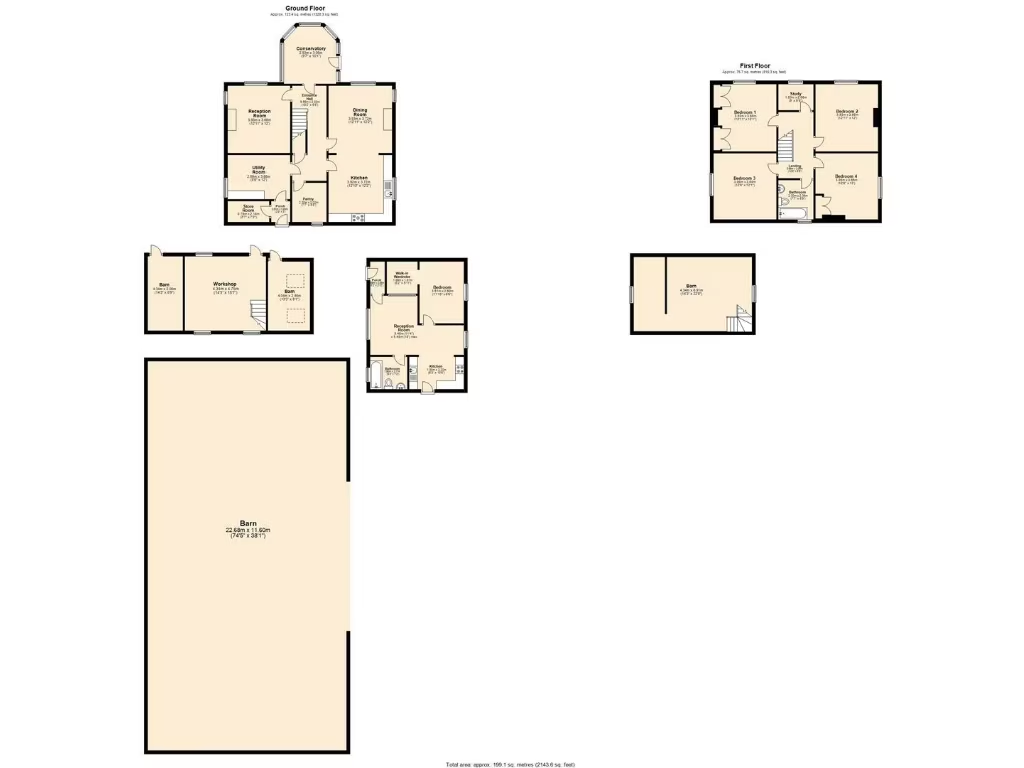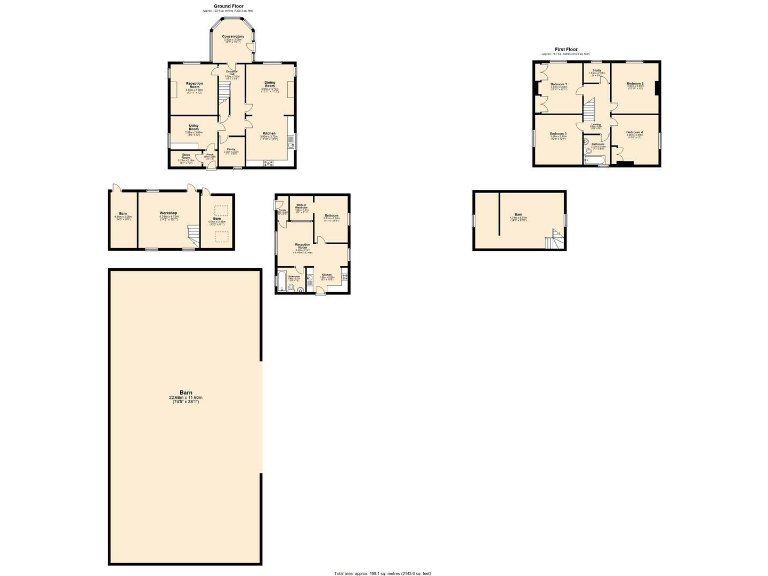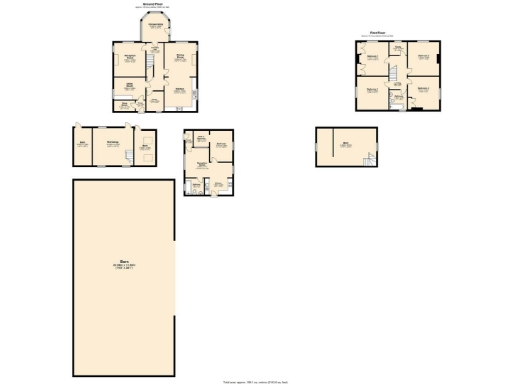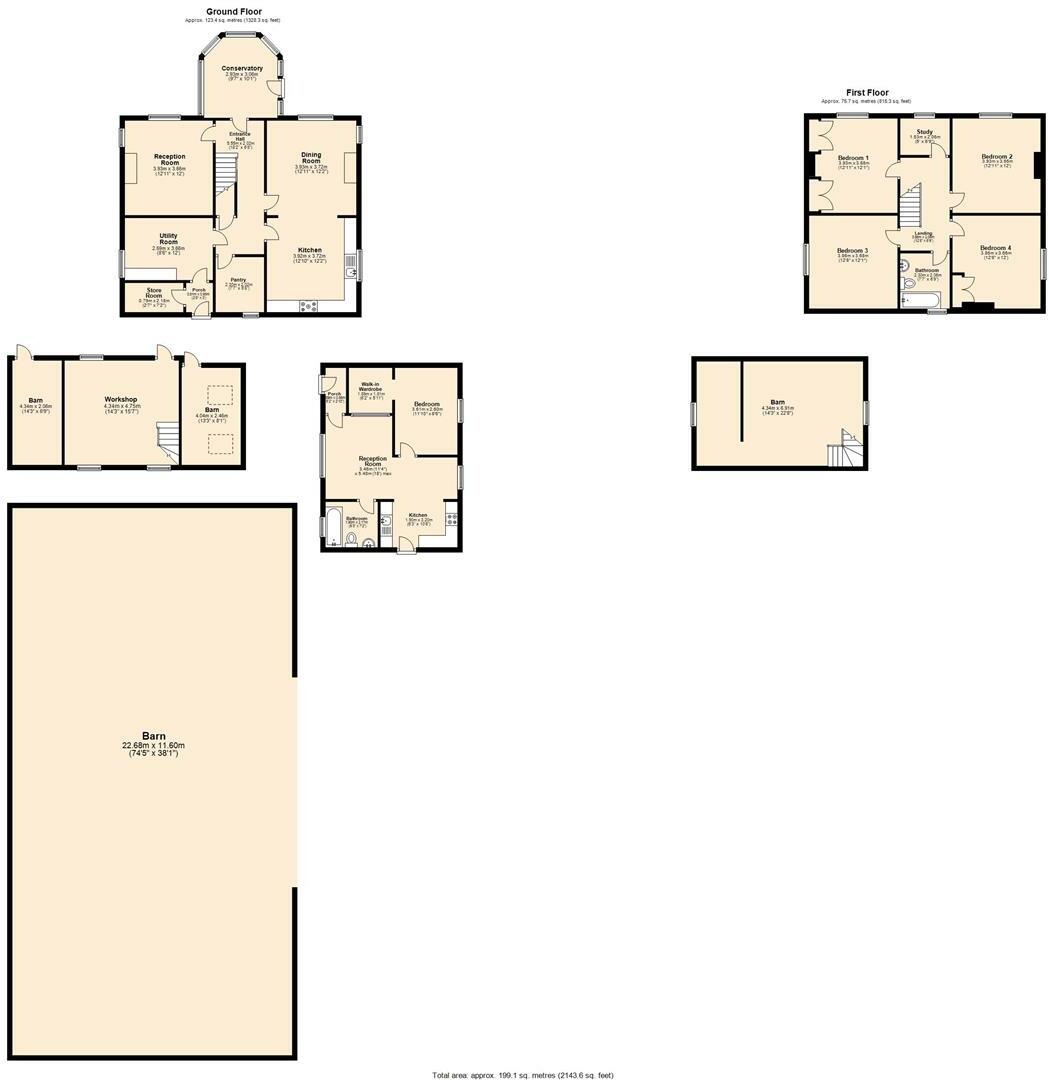Summary - BLEAK HOUSE BIRKIN LANE ASHOVER CHESTERFIELD S45 0LQ
4 bed 1 bath Detached
Spacious four-bedroom farmhouse with stables and almost three acres for equestrian life.
- Approximately 2.7 acres with paddocks and panoramic countryside views
- Main barn with 3 stables, water, lighting, power; new roof 2018
- Concrete foundations with full planning permission for agricultural barn
- Detached double garage converted to ancillary living accommodation
- Borehole drilled 2021/22 with new filter; mains drains with septic tank
- Main house: four double bedrooms but only one family bathroom
- Likely stone walls without confirmed insulation; potential energy upgrades needed
- Very slow broadband; council tax Band F (expensive)
Bleak House is a substantial four-double-bedroom stone farmhouse set within about 2.7 acres, positioned for panoramic countryside views from every principal room. The house offers traditional character — sash-style two-tone uPVC windows, feature stone and brick fireplaces, a large farmhouse kitchen and conservatory — combined with practical rural services including an LPG central heating system, mains drains with septic tank and a borehole (installed 2021/22 with new filter).
The property is well suited to equestrian or small-holding uses: a large barn with three stables, water, power and lighting (new roof 2018), grazing paddocks and concrete foundations with full planning permission for an additional agricultural barn. A detached double stone garage has been converted to ancillary living (kitchen, reception, bedroom, bathroom), useful for staff, guests or rental income subject to regulatory checks. External stone outbuildings provide storage and potential holiday-let or ancillary conversion (subject to planning consent).
Buyers should note a handful of material points: the main house appears to be traditional stone construction without confirmed modern wall insulation, broadband speeds are very slow, and the main house provides a single family bathroom. The property uses a septic tank and borehole for water, which require ongoing maintenance. Council tax sits at a higher band (Band F), reflecting the sizable accommodation and plot.
This is a rare rural opportunity for families or buyers seeking equestrian capacity, scope for income from ancillary accommodation, and significant outside space. The house is largely ready to occupy but offers clear scope for targeted upgrading or energy-efficiency improvements to modernise heating, insulation and connectivity.
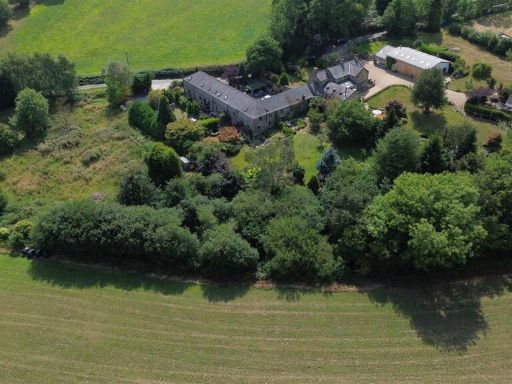 4 bedroom semi-detached house for sale in Northedge Farm, Northedge Lane, Tupton, Chesterfield, S42 — £775,000 • 4 bed • 2 bath • 2786 ft²
4 bedroom semi-detached house for sale in Northedge Farm, Northedge Lane, Tupton, Chesterfield, S42 — £775,000 • 4 bed • 2 bath • 2786 ft² 6 bedroom detached house for sale in Spring House Farm, Calow, Chesterfield, S44 5XJ, S44 — £850,000 • 6 bed • 3 bath • 4236 ft²
6 bedroom detached house for sale in Spring House Farm, Calow, Chesterfield, S44 5XJ, S44 — £850,000 • 6 bed • 3 bath • 4236 ft²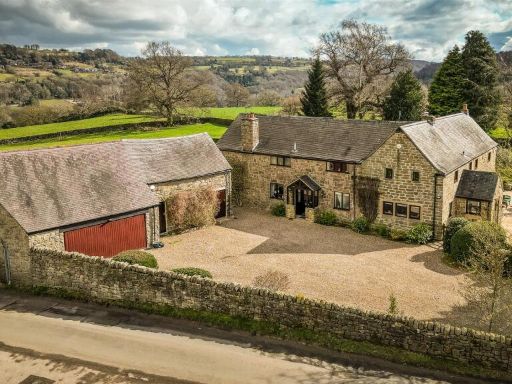 5 bedroom detached house for sale in New Road House, Alderwasley, Belper, Derbyshire, DE56 — £1,150,000 • 5 bed • 3 bath • 3205 ft²
5 bedroom detached house for sale in New Road House, Alderwasley, Belper, Derbyshire, DE56 — £1,150,000 • 5 bed • 3 bath • 3205 ft²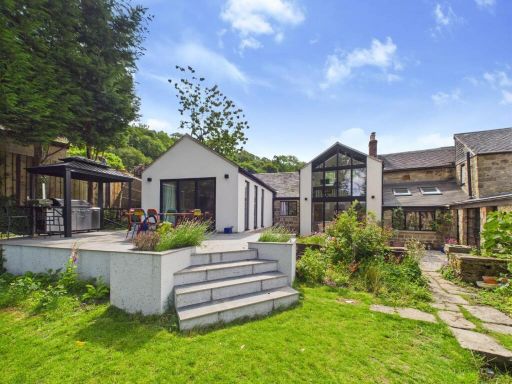 5 bedroom detached house for sale in Starkholmes Road, Starkholmes, Matlock, DE4 — £695,000 • 5 bed • 3 bath • 2126 ft²
5 bedroom detached house for sale in Starkholmes Road, Starkholmes, Matlock, DE4 — £695,000 • 5 bed • 3 bath • 2126 ft²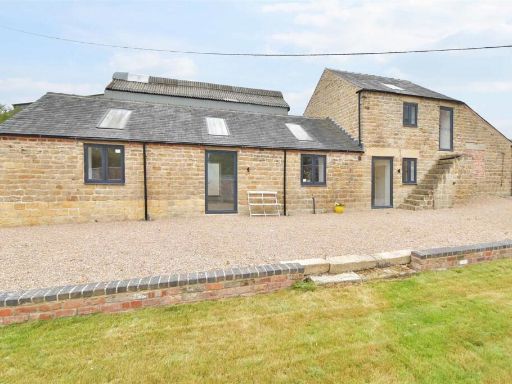 4 bedroom barn conversion for sale in The Byre and buildings, Shuttlewood Road, Bolsover, S44 — £650,000 • 4 bed • 2 bath • 1237 ft²
4 bedroom barn conversion for sale in The Byre and buildings, Shuttlewood Road, Bolsover, S44 — £650,000 • 4 bed • 2 bath • 1237 ft²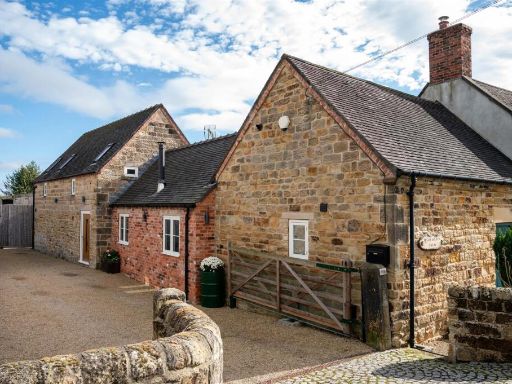 2 bedroom semi-detached house for sale in Main Road, Higham, Alfreton, DE55 — £550,000 • 2 bed • 2 bath • 1403 ft²
2 bedroom semi-detached house for sale in Main Road, Higham, Alfreton, DE55 — £550,000 • 2 bed • 2 bath • 1403 ft²