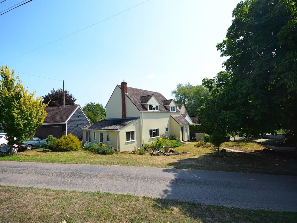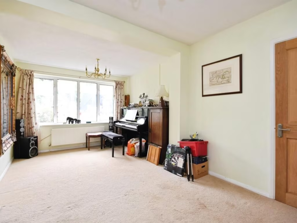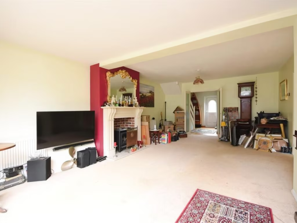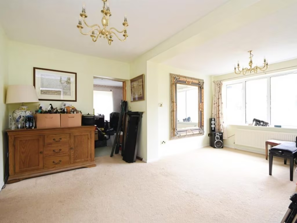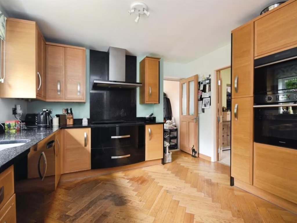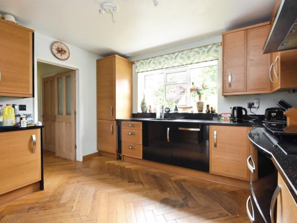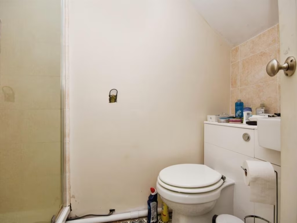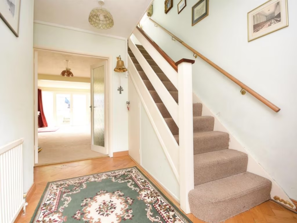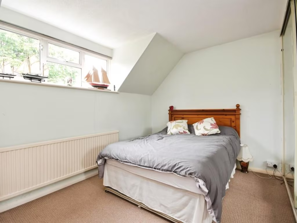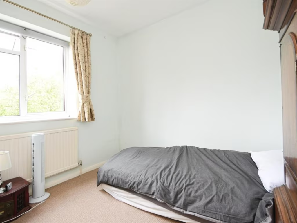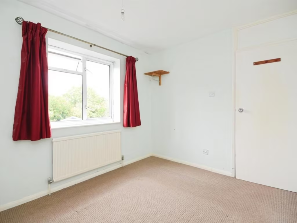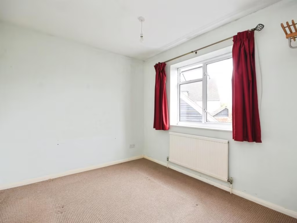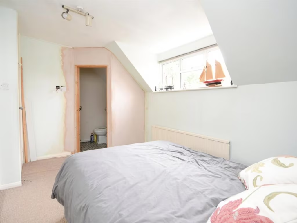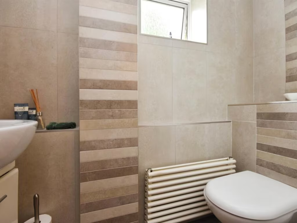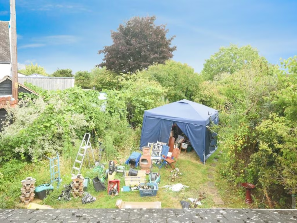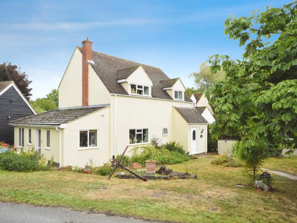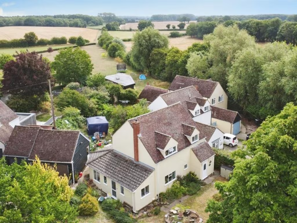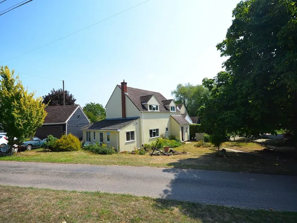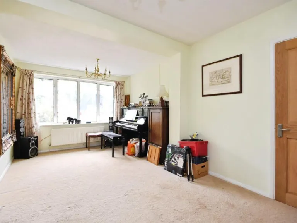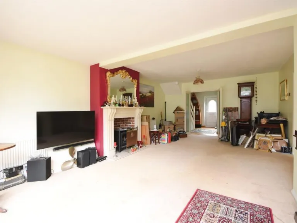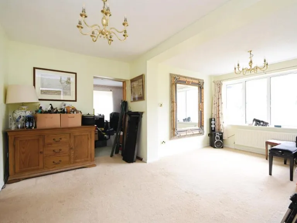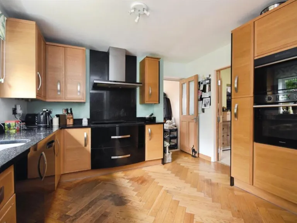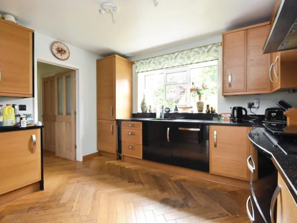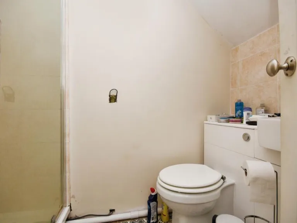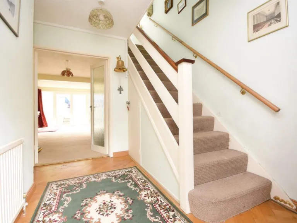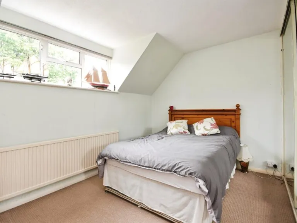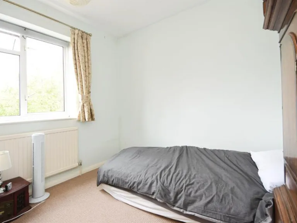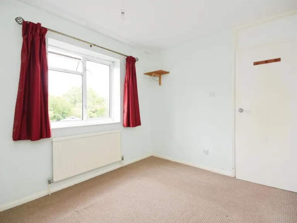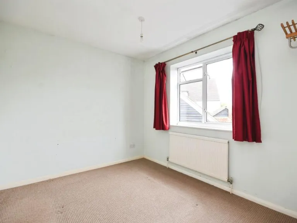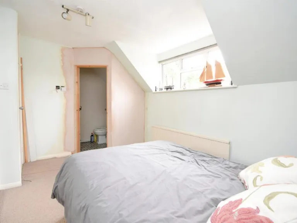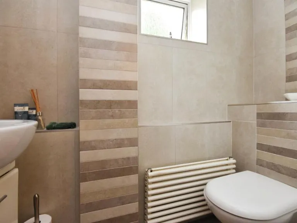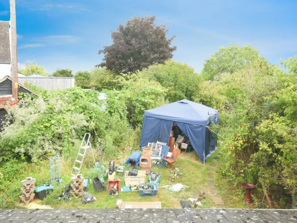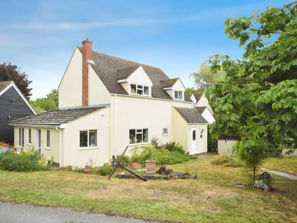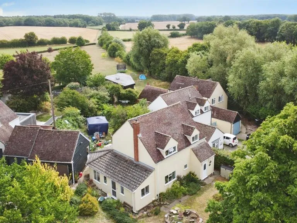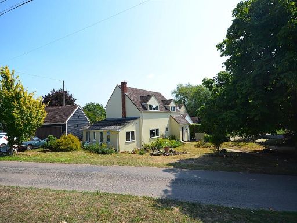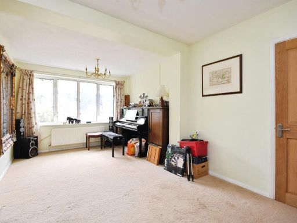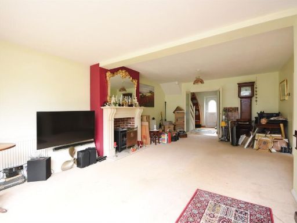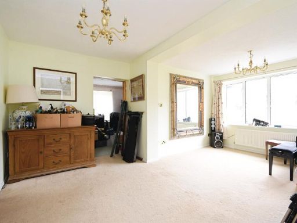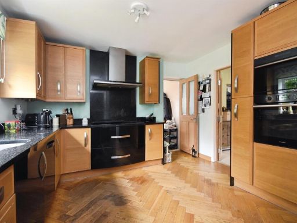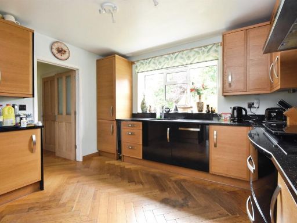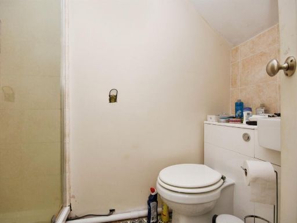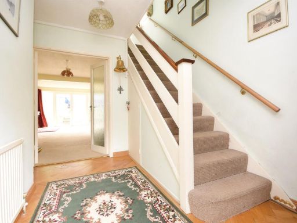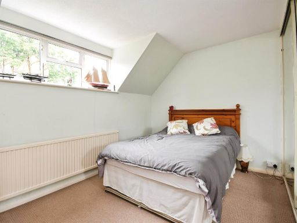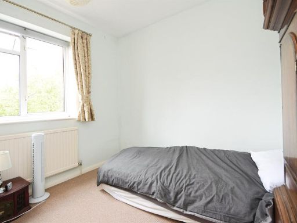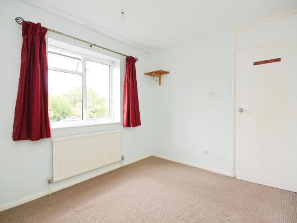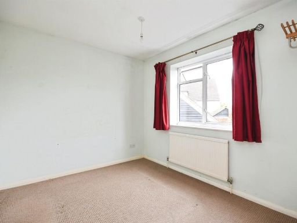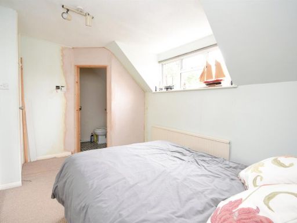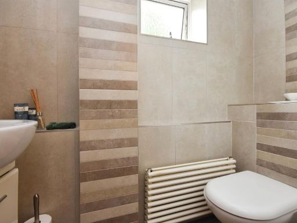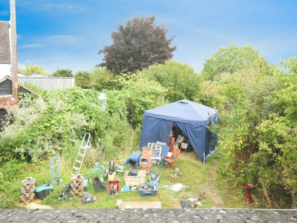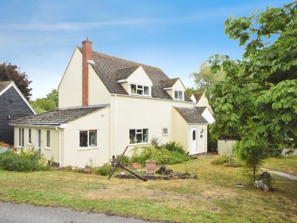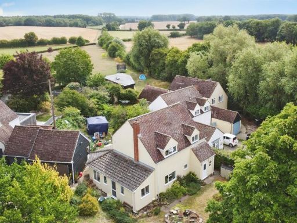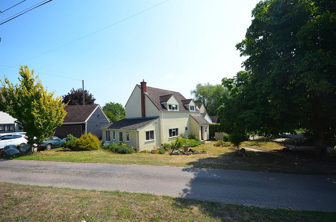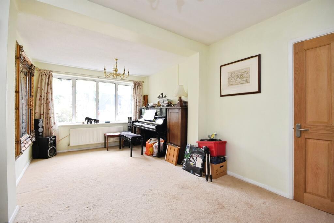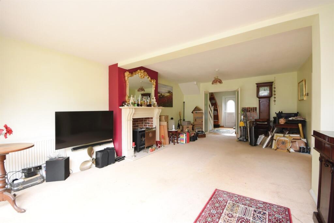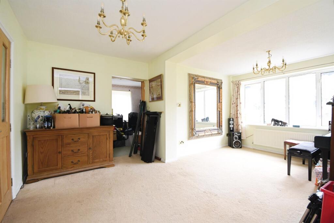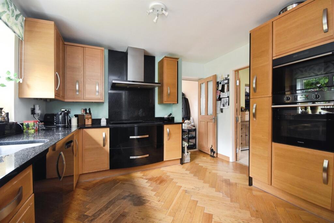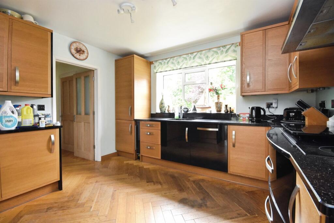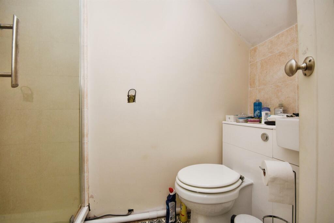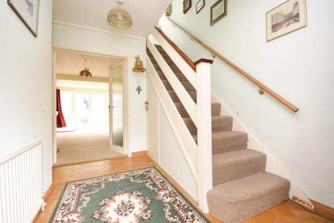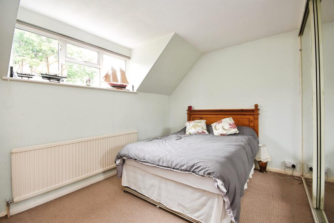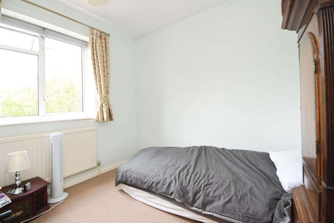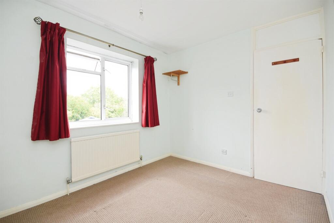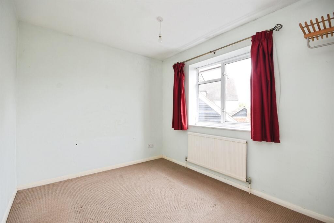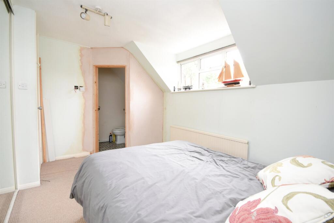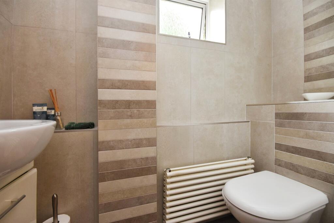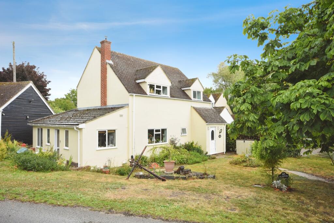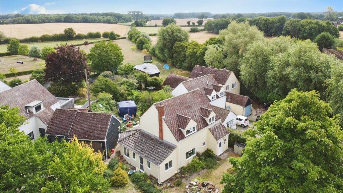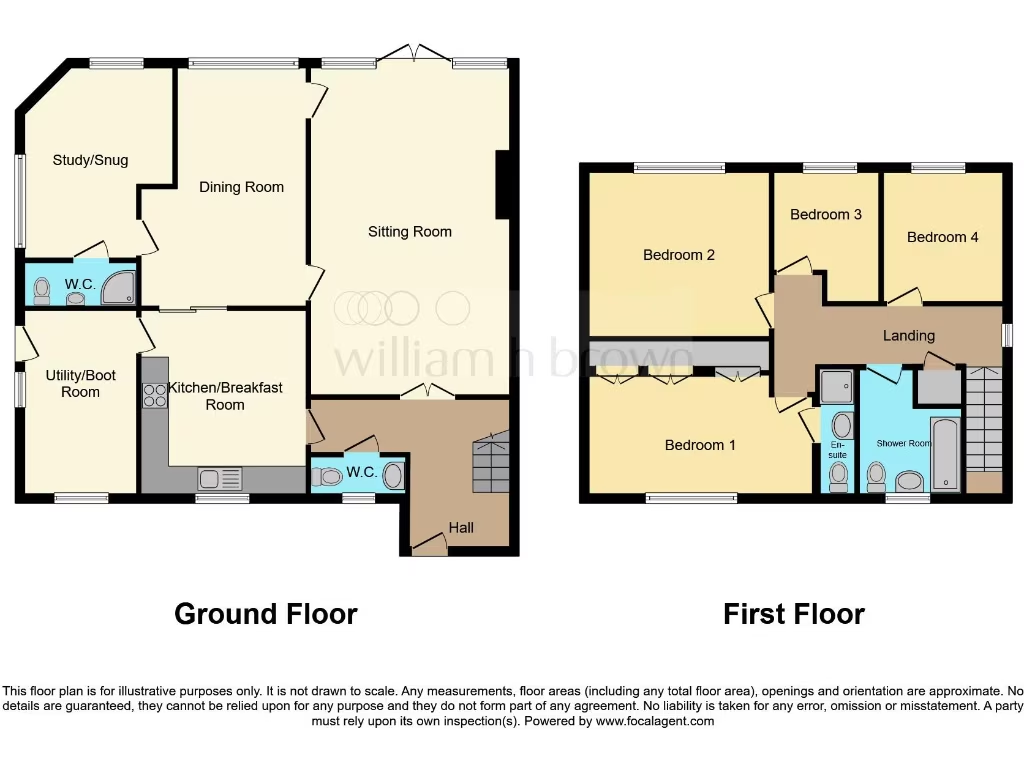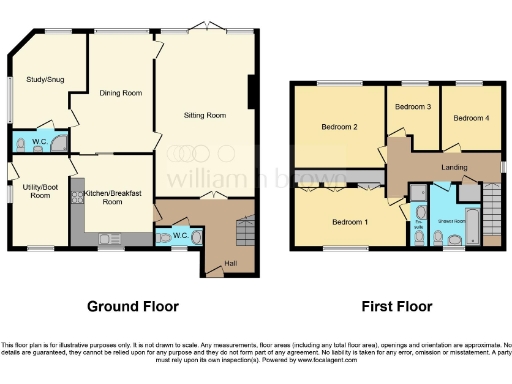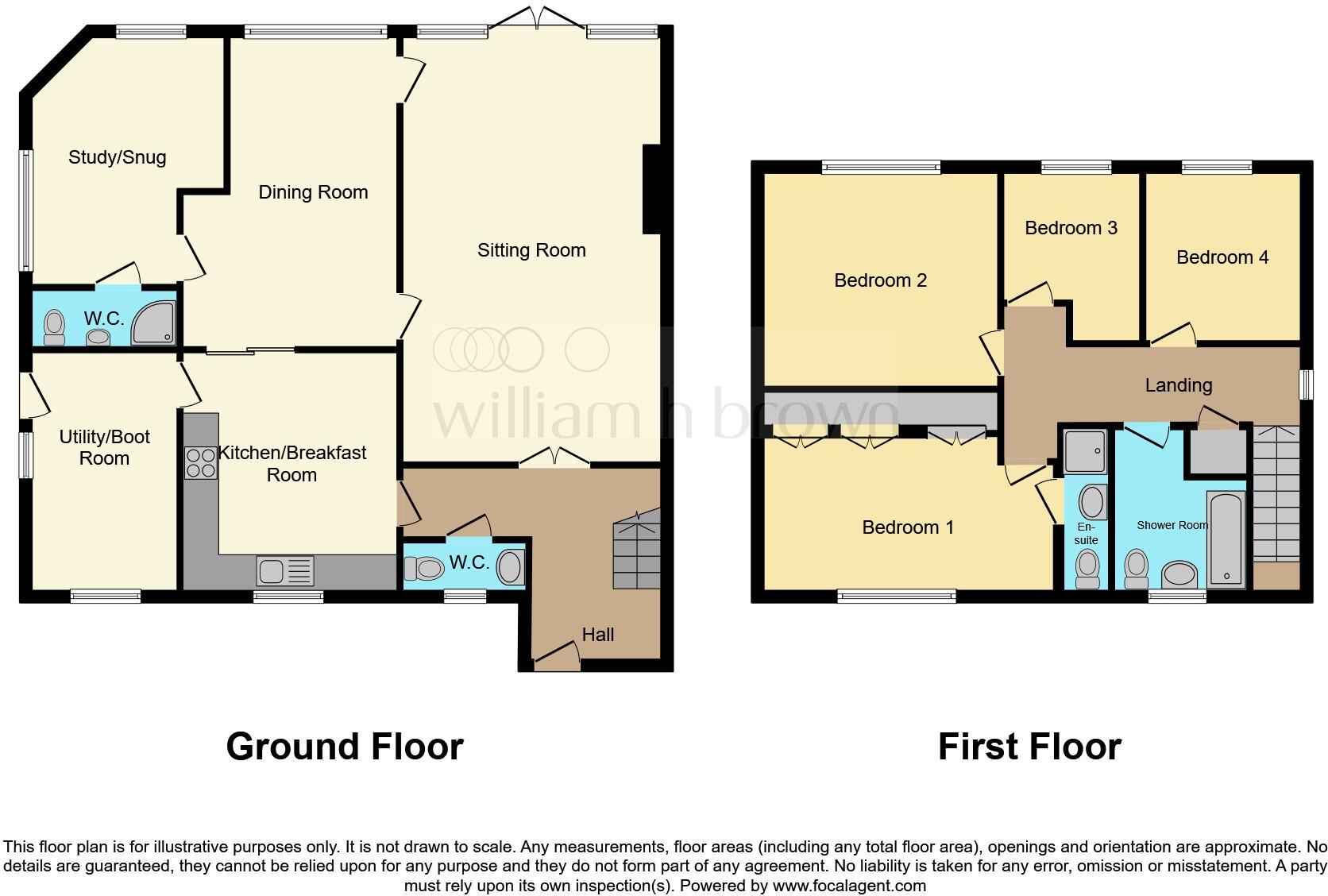Summary - SANDVIK LOWER GREEN ROAD BLACKMORE END BRAINTREE CM7 4DU
4 bed 2 bath Detached
Large family home on a generous plot with scope to modernise and improve energy efficiency.
Large corner plot with mature, secluded rear garden and wide lawned areas
Four bedrooms, three reception rooms and separate study for flexible family use
Driveway for four cars plus double garage providing substantial parking
Double glazing throughout; oil boiler with radiators (oil fuel, not communal)
Family bathroom requires refurbishment; some reception rooms dated and carpeted
Timber-frame construction noted as original; insulation likely inadequate
Built before 1900 — characterful but expect renovation and energy upgrades
Fast broadband, very low local crime, rural location with good school options
Set on a large corner plot in peaceful Blackmore End, Sandvik is a substantial four-bedroom detached home with generous reception space and a double garage. The house delivers flexible family living across three reception rooms, a study, utility and a lounge with French doors opening onto a secluded rear garden framed by mature trees and lawn. The plot size and driveway for four cars are strong practical benefits for families and those needing parking and outdoor space.
The property retains period character and practical upgrades such as double glazing and oil-fired central heating. The layout suits home working and family life, with ground-floor cloakroom, utility and study, and an en-suite to the principal bedroom. Broadband speeds are reported as fast and local crime levels very low, reinforcing the appeal for buyers seeking a calm rural lifestyle with good links to Braintree and nearby towns.
There are clear areas requiring attention: the family bathroom is in need of refurbishment and some reception areas show a dated finish and carpets that will need modernising. Construction details note a timber frame 'as built' with assumed lack of insulation—buyers should assume thermal and energy-efficiency upgrades will be needed. Services and appliances have not been tested; an independent survey is recommended.
Overall this is a roomy, characterful family house on a generous plot that combines rural tranquillity with practical transport links. It will suit buyers seeking space and privacy who are prepared to invest in updating heating efficiency and interior finishes to realise the property’s long-term potential.
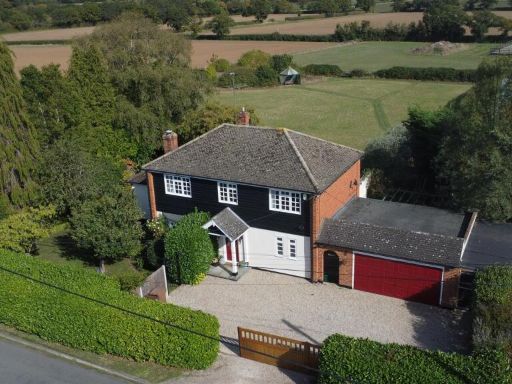 3 bedroom detached house for sale in Butts Green Road, Sandon, CM2 — £940,000 • 3 bed • 2 bath • 1599 ft²
3 bedroom detached house for sale in Butts Green Road, Sandon, CM2 — £940,000 • 3 bed • 2 bath • 1599 ft²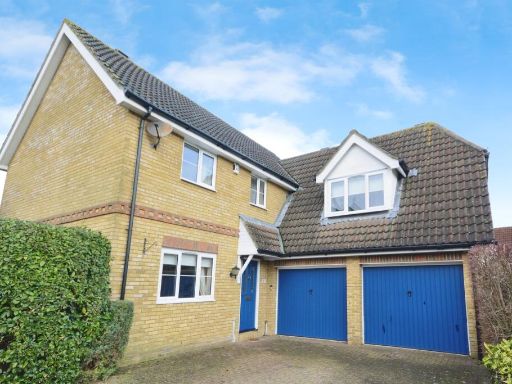 4 bedroom detached house for sale in The Lintons, Sandon, CHELMSFORD, CM2 — £700,000 • 4 bed • 2 bath • 1028 ft²
4 bedroom detached house for sale in The Lintons, Sandon, CHELMSFORD, CM2 — £700,000 • 4 bed • 2 bath • 1028 ft²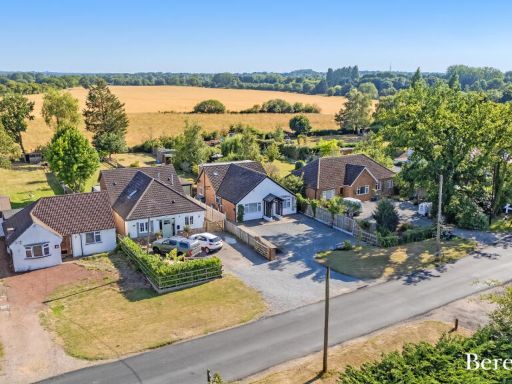 4 bedroom detached house for sale in Marlen, Chelmsford Road, CM4 — £775,000 • 4 bed • 3 bath • 1300 ft²
4 bedroom detached house for sale in Marlen, Chelmsford Road, CM4 — £775,000 • 4 bed • 3 bath • 1300 ft²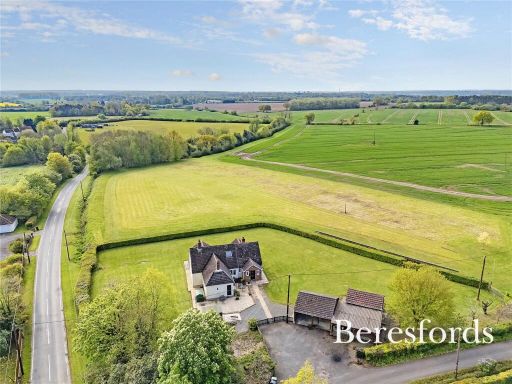 4 bedroom detached house for sale in Blackmore End, Braintree, CM7 — £700,000 • 4 bed • 3 bath • 2487 ft²
4 bedroom detached house for sale in Blackmore End, Braintree, CM7 — £700,000 • 4 bed • 3 bath • 2487 ft²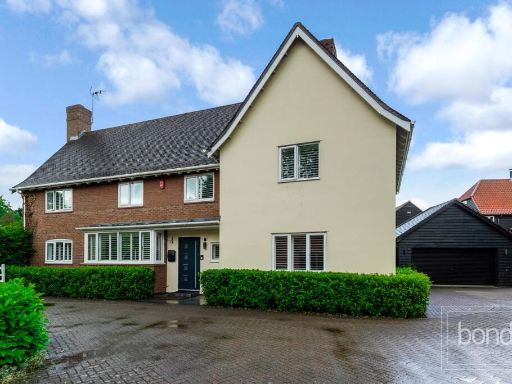 4 bedroom detached house for sale in Maldon Road, Sandon, CM2 — £975,000 • 4 bed • 3 bath • 2000 ft²
4 bedroom detached house for sale in Maldon Road, Sandon, CM2 — £975,000 • 4 bed • 3 bath • 2000 ft²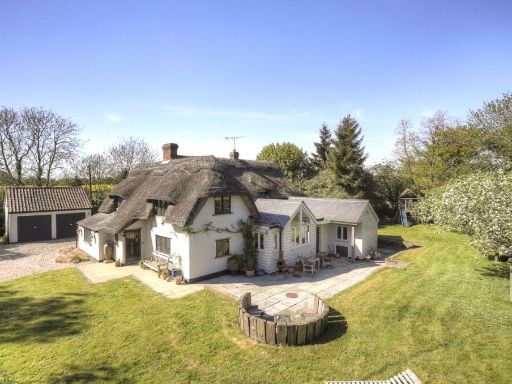 4 bedroom detached house for sale in Hedingham Road, Blackmore End, Braintree, Essex, CM7 — £795,000 • 4 bed • 2 bath • 2617 ft²
4 bedroom detached house for sale in Hedingham Road, Blackmore End, Braintree, Essex, CM7 — £795,000 • 4 bed • 2 bath • 2617 ft²