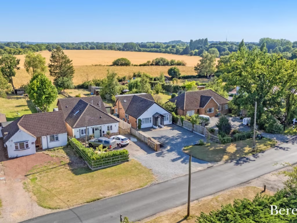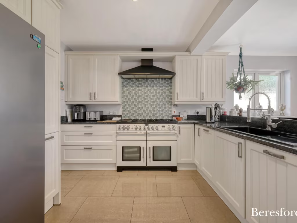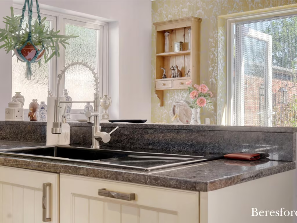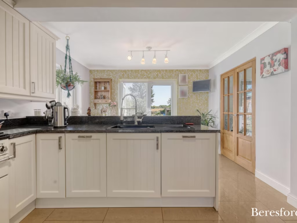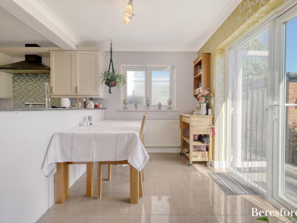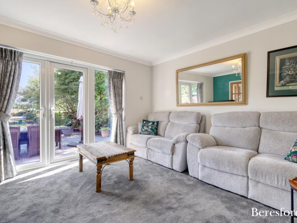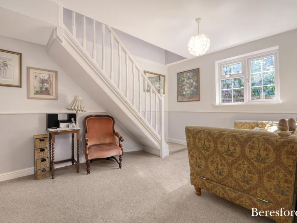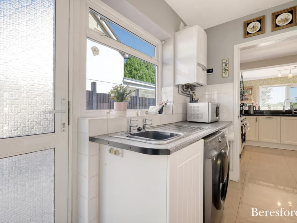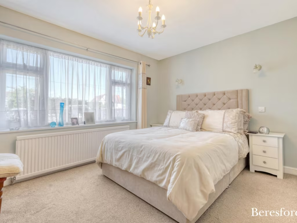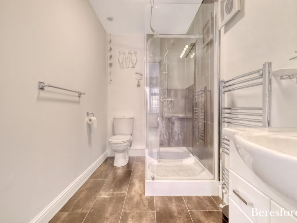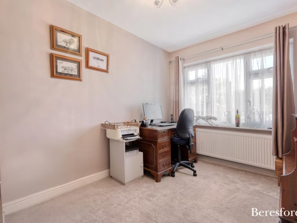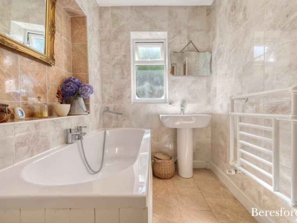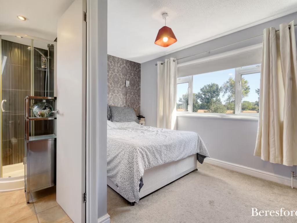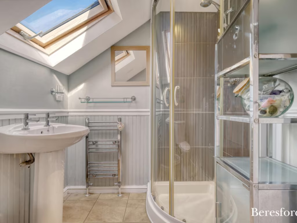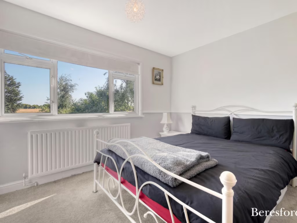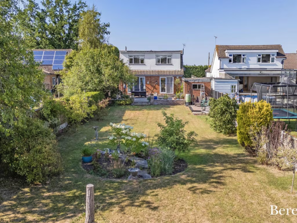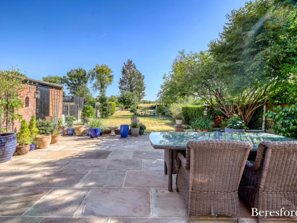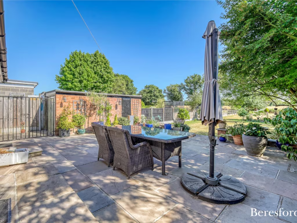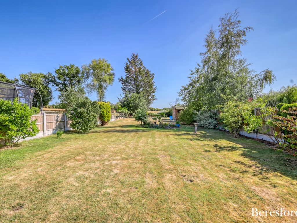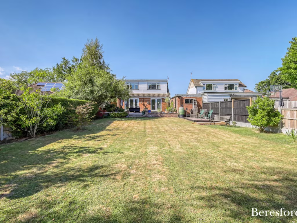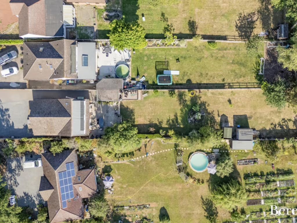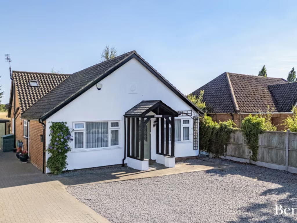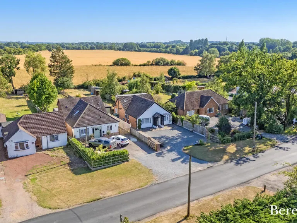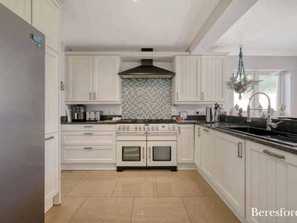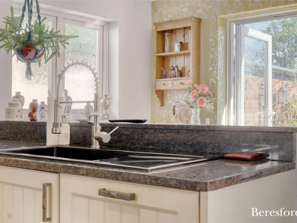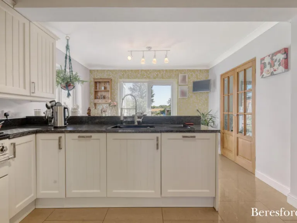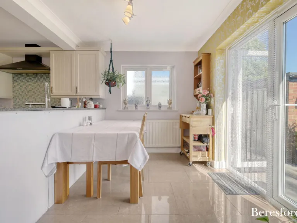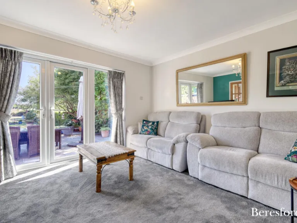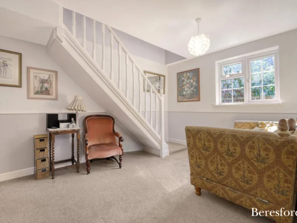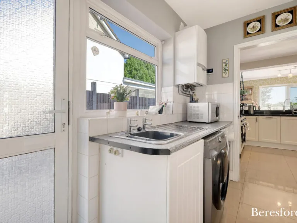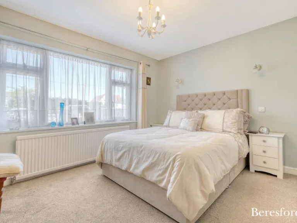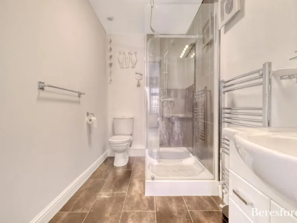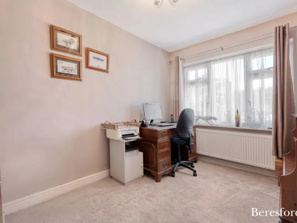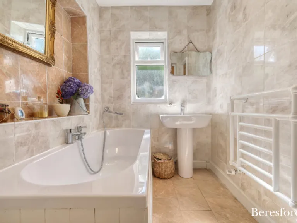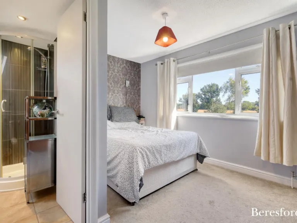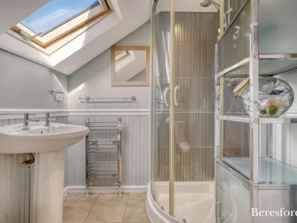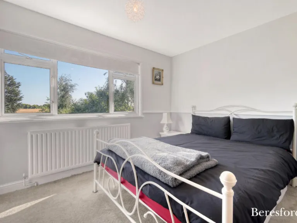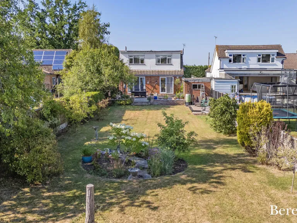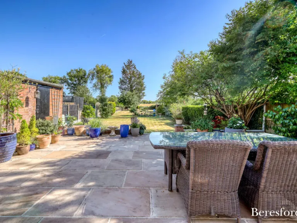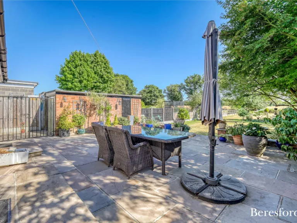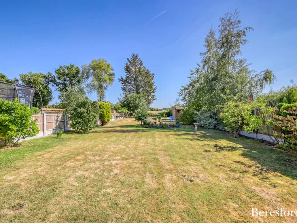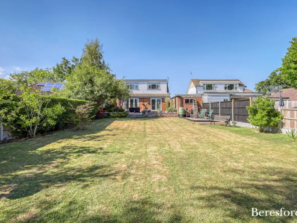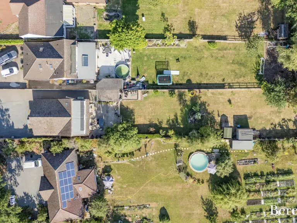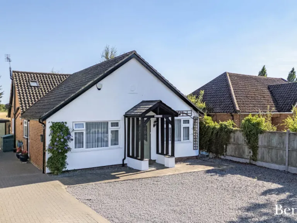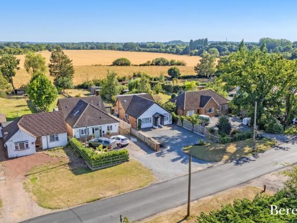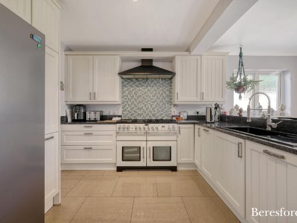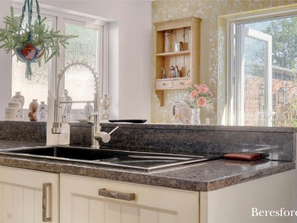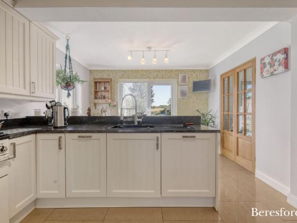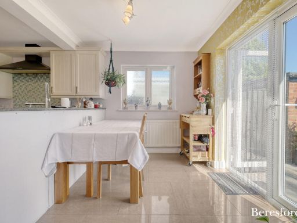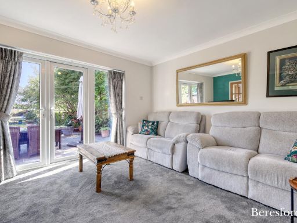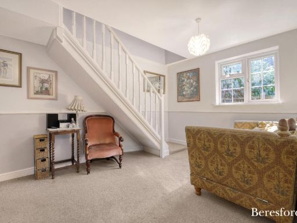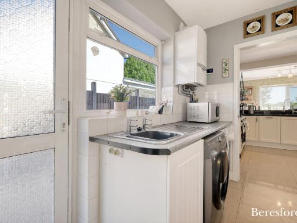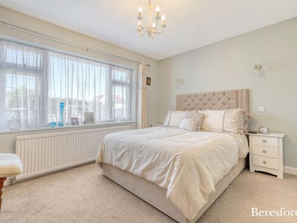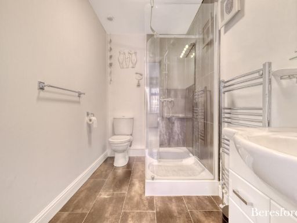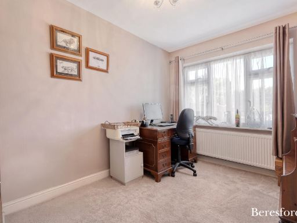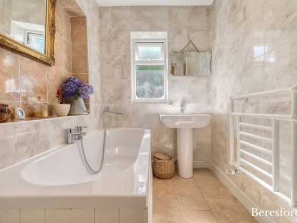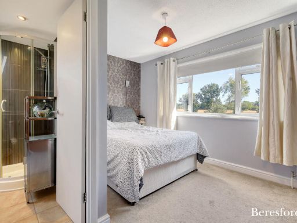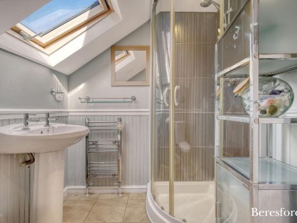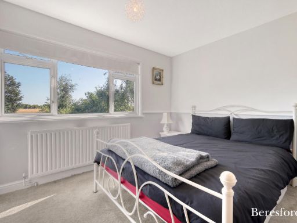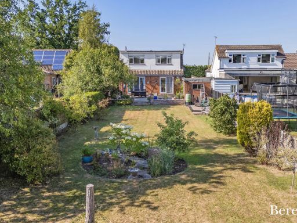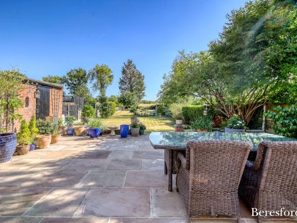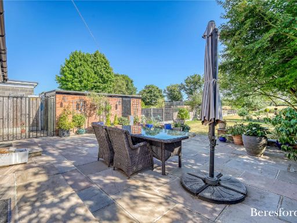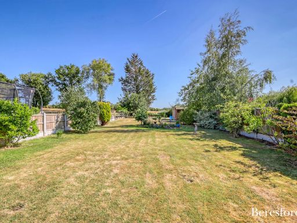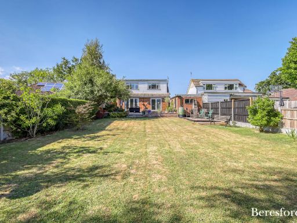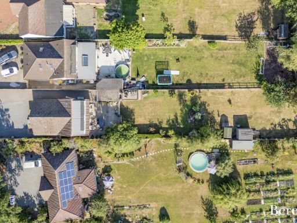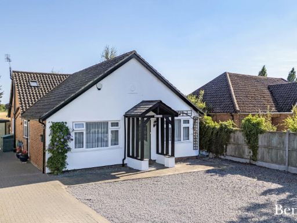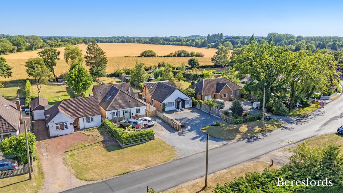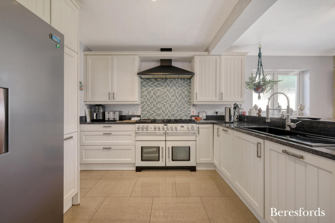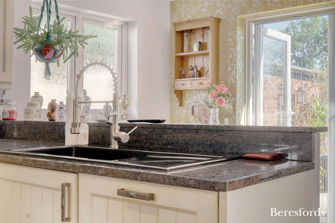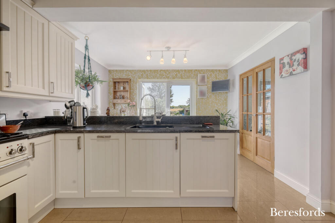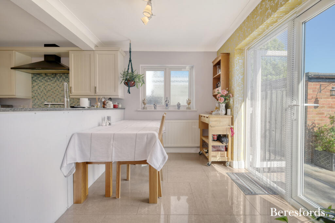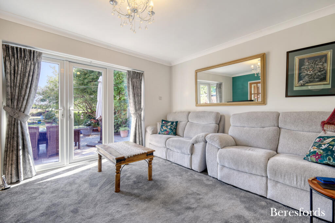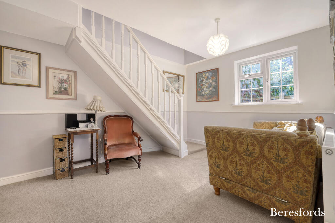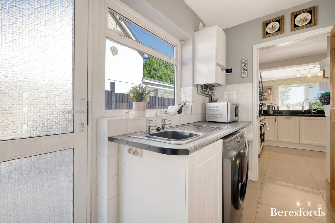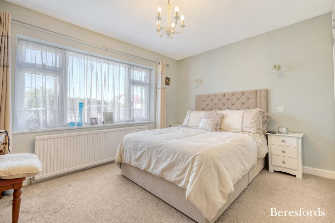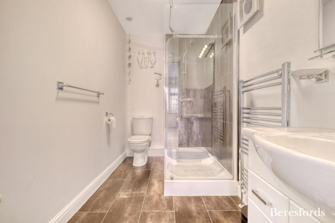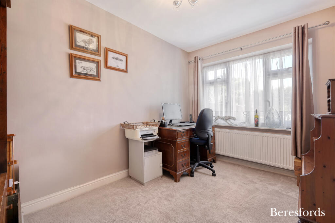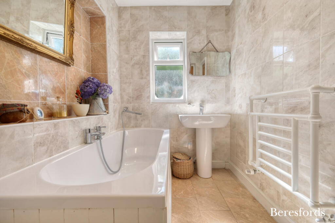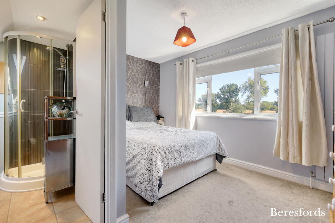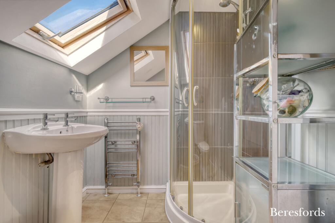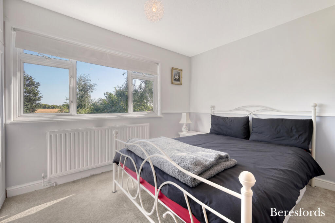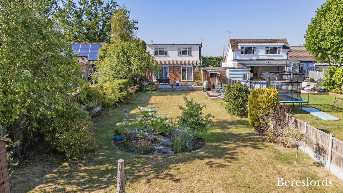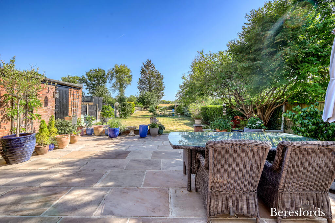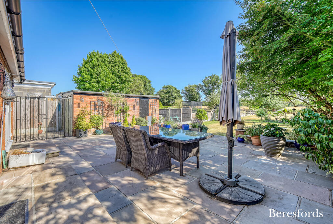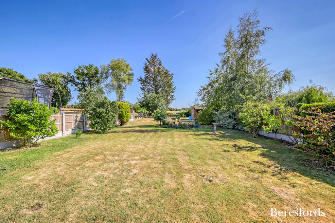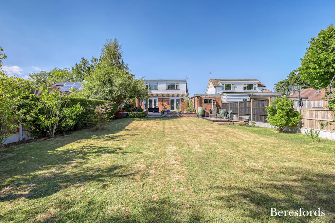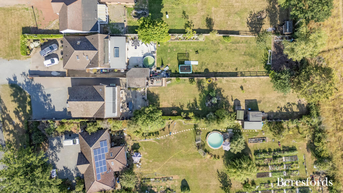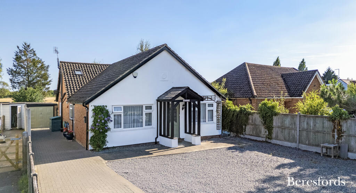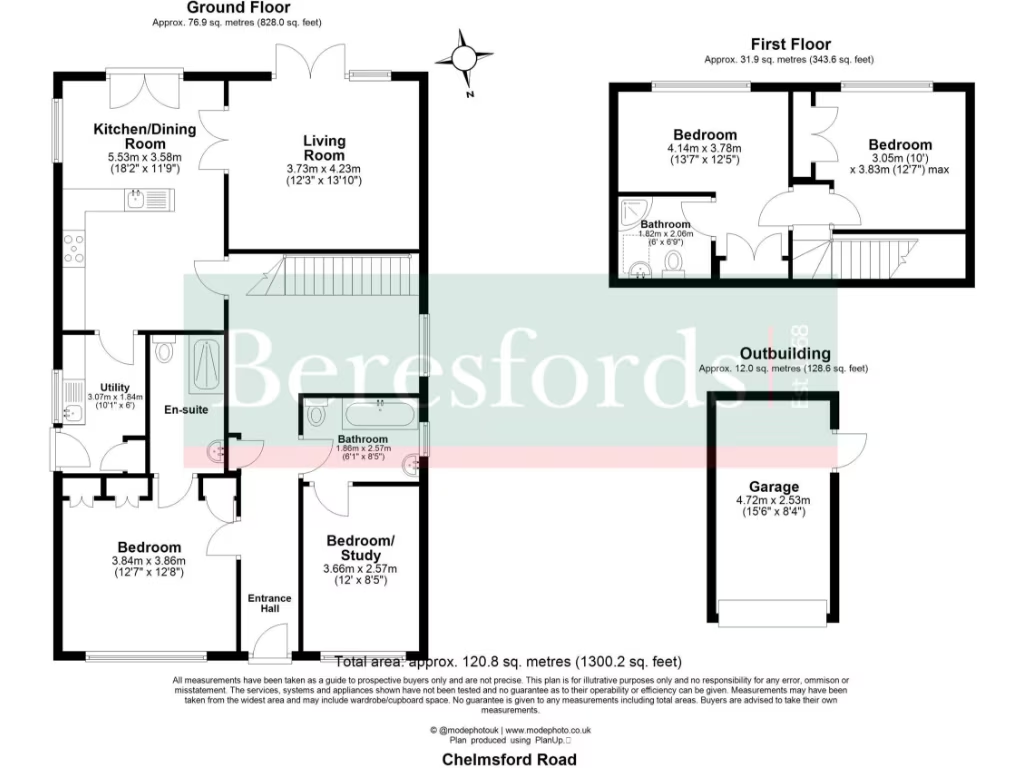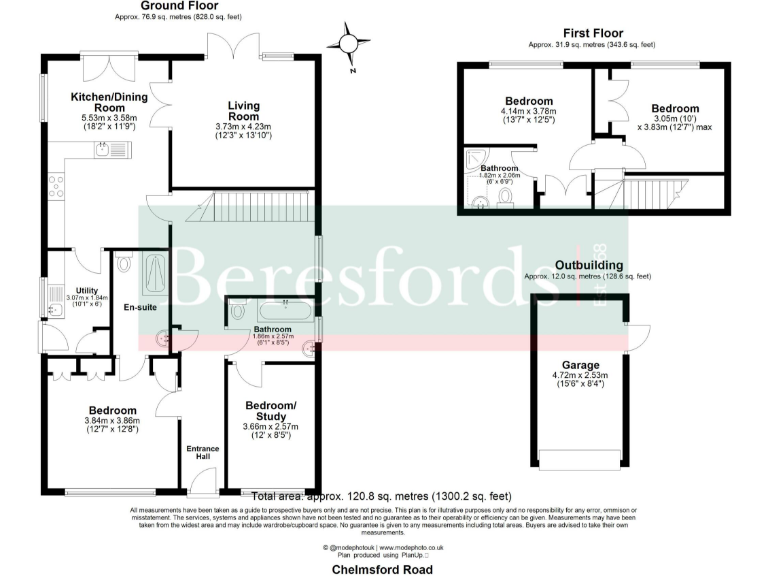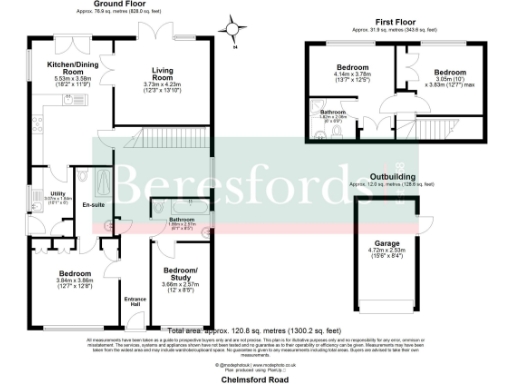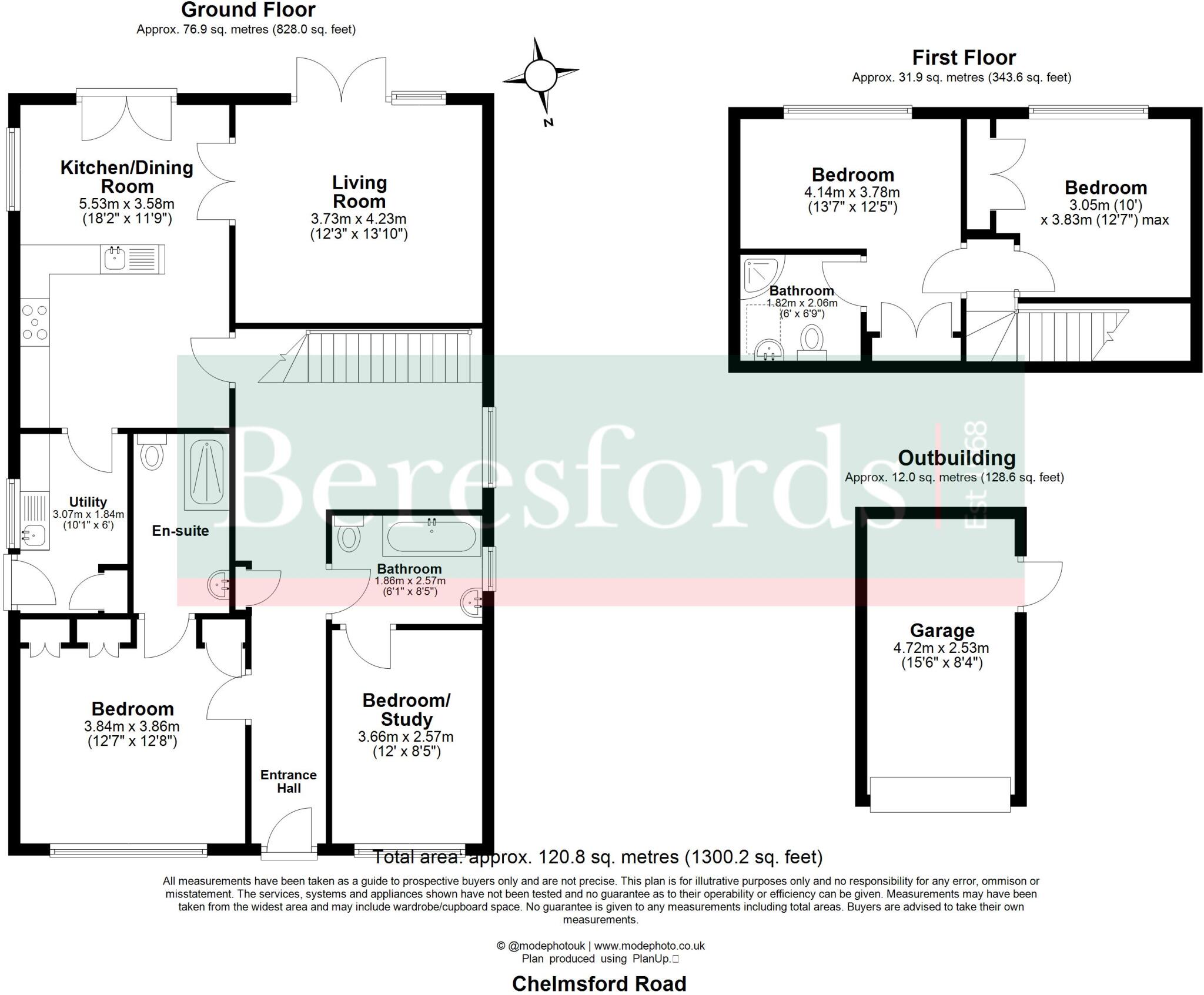Summary - MARLEN CHELMSFORD ROAD BLACKMORE INGATESTONE CM4 0SD
4 bed 3 bath Detached
Large garden and garage ideal for growing families and hobbyists.
Four bedrooms, three bathrooms across ground and first floors
Ground-floor bedroom with en-suite; flexible multigenerational layout
Approx. 0.24 acre plot with circa 180ft well-kept rear garden
Off-street parking plus separate garage and outbuilding storage
Average internal size ~1,300 sq ft; mid-20th-century build
Freehold, no flood risk; fast broadband and low local crime
0.4 mile to village centre; shops, pubs and Good-rated schools nearby
Council tax is high; rural location suited to car users
Set on approximately 0.24 acres in a quiet hamlet, this modern four-bedroom detached house balances practical family living with rural charm. The ground floor’s two bedrooms — one with en-suite — suit multigenerational households or ground-floor living, while two flexible first-floor rooms adapt as bedrooms, home offices or hobby spaces. The kitchen/diner and separate utility support everyday family routines and entertaining.
Outside, an approx. 180ft well-kept rear garden provides substantial private outdoor space for children, pets and alfresco entertaining. Off-street parking and a separate garage add storage and convenience. The property sits around 0.4 miles from the village centre, with local shops, pubs, good primary and secondary schools nearby.
Practical positives include freehold tenure, fast broadband and no flood risk. The house is average in overall floor area (about 1,300 sq ft) and was built mid-20th century, so buyers should expect conventional construction and typical maintenance rather than new-build finishes.
Notable drawbacks are an expensive council tax band and the property’s average internal size relative to the plot — buyers wanting very large internal living areas may find it modest. The location offers tranquillity but is in a hamlet setting; regular commuting will require a car despite nearby bus links.
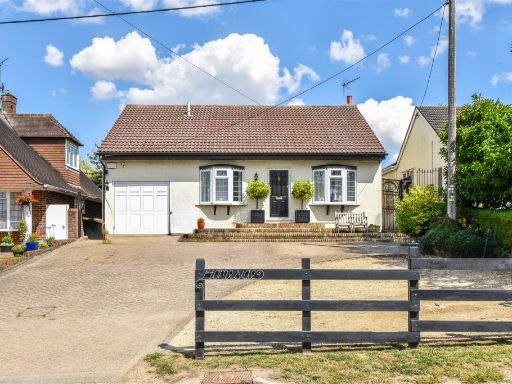 4 bedroom detached bungalow for sale in Nine Ashes Road, Stondon Massey, CM15 — £750,000 • 4 bed • 2 bath • 1611 ft²
4 bedroom detached bungalow for sale in Nine Ashes Road, Stondon Massey, CM15 — £750,000 • 4 bed • 2 bath • 1611 ft²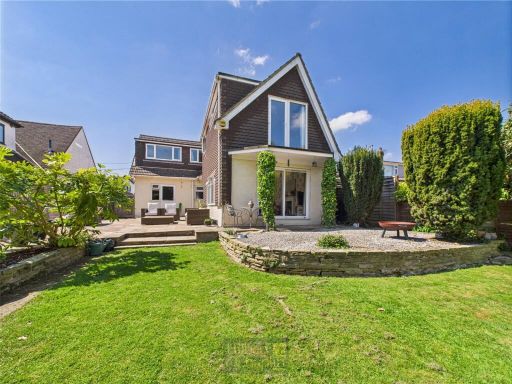 5 bedroom detached house for sale in First Avenue, Hook End, Brentwood, Essex, CM15 — £895,000 • 5 bed • 2 bath • 1790 ft²
5 bedroom detached house for sale in First Avenue, Hook End, Brentwood, Essex, CM15 — £895,000 • 5 bed • 2 bath • 1790 ft²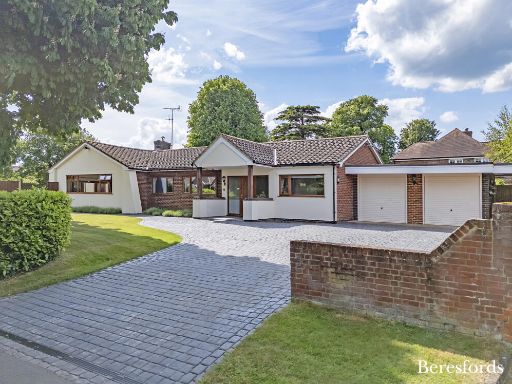 5 bedroom bungalow for sale in Green Lane, Roxwell, CM1 — £935,000 • 5 bed • 2 bath • 2823 ft²
5 bedroom bungalow for sale in Green Lane, Roxwell, CM1 — £935,000 • 5 bed • 2 bath • 2823 ft²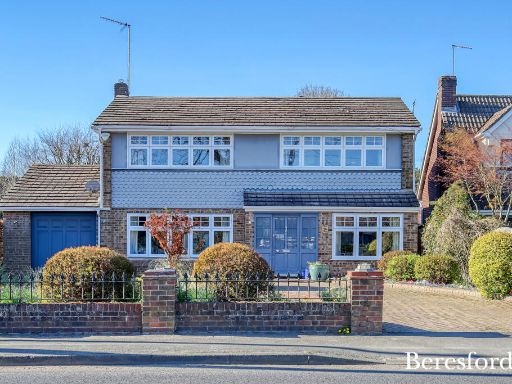 4 bedroom detached house for sale in Hook End Road, Hook End, CM15 — £1,100,000 • 4 bed • 2 bath • 2397 ft²
4 bedroom detached house for sale in Hook End Road, Hook End, CM15 — £1,100,000 • 4 bed • 2 bath • 2397 ft²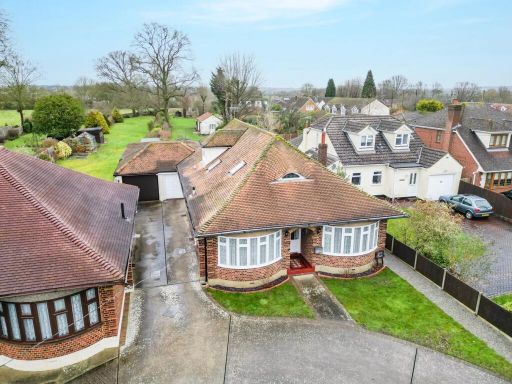 4 bedroom detached house for sale in Hook End Road, Hook End, Brentwood, CM15 — £950,000 • 4 bed • 2 bath • 2220 ft²
4 bedroom detached house for sale in Hook End Road, Hook End, Brentwood, CM15 — £950,000 • 4 bed • 2 bath • 2220 ft²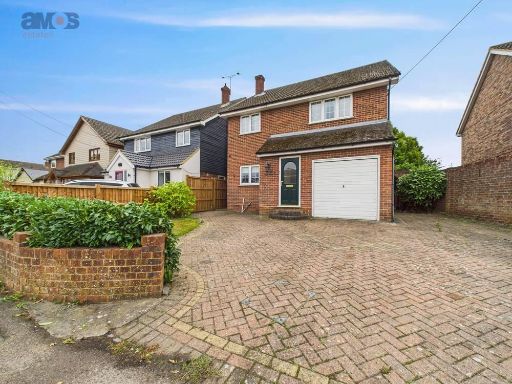 4 bedroom detached house for sale in Loves Green, Highwood, Chelmsford, Essex, CM1 3QH, CM1 — £600,000 • 4 bed • 2 bath • 1306 ft²
4 bedroom detached house for sale in Loves Green, Highwood, Chelmsford, Essex, CM1 3QH, CM1 — £600,000 • 4 bed • 2 bath • 1306 ft²