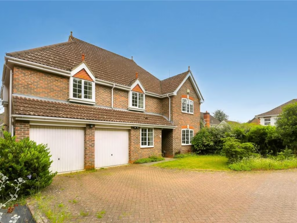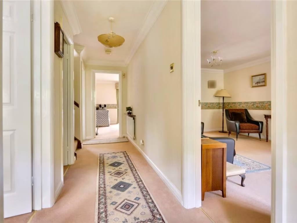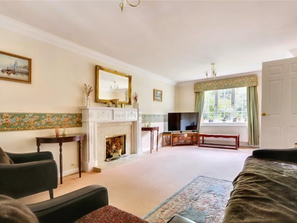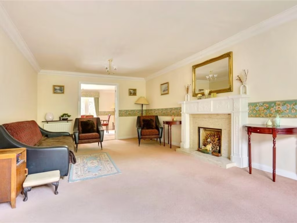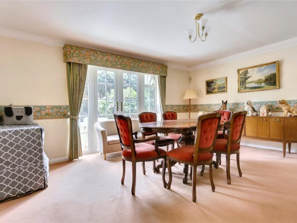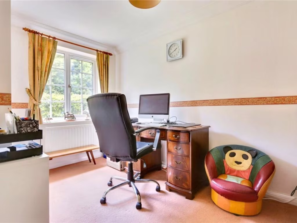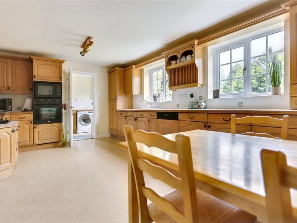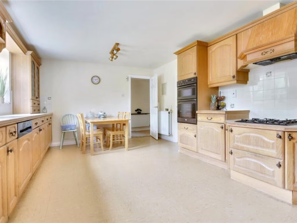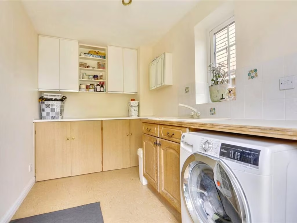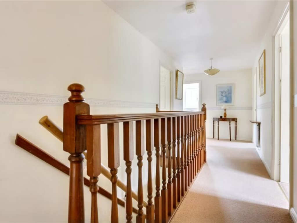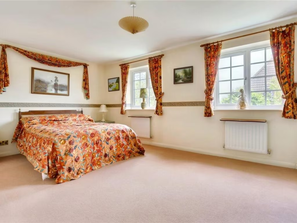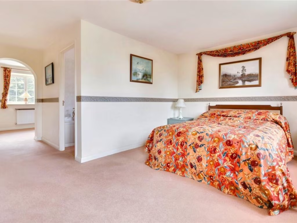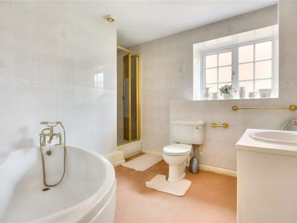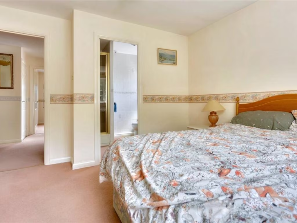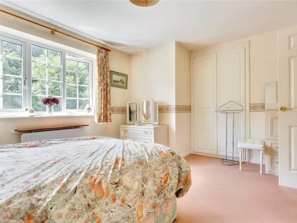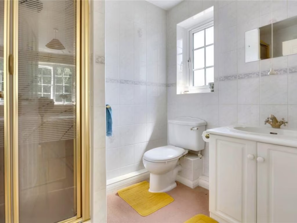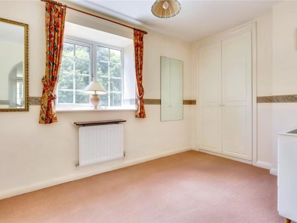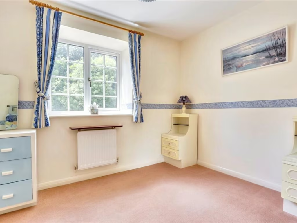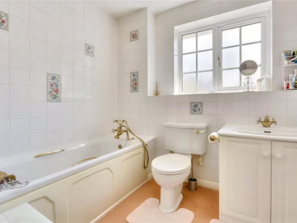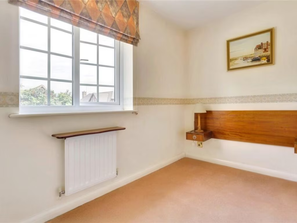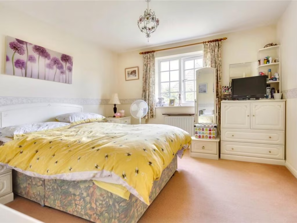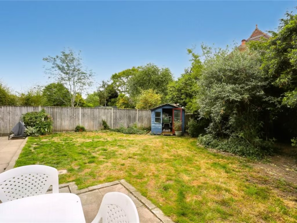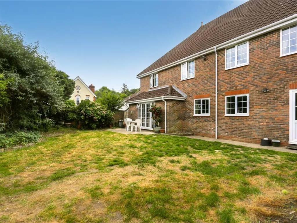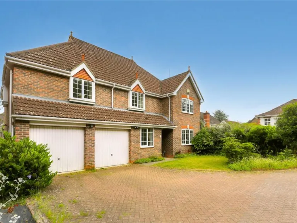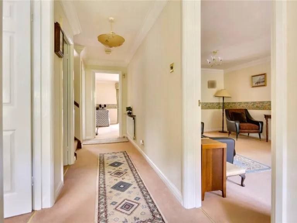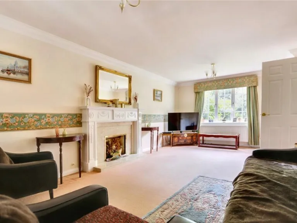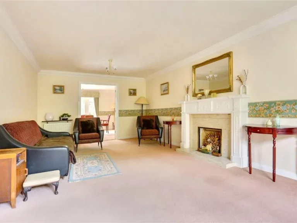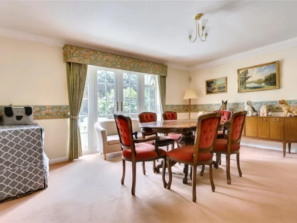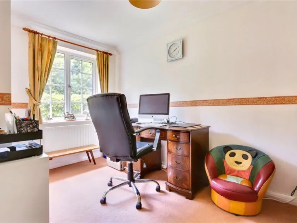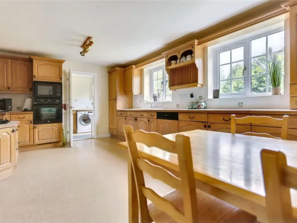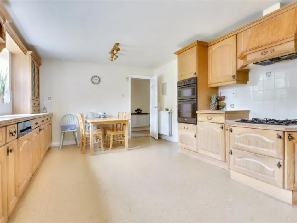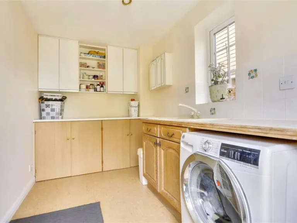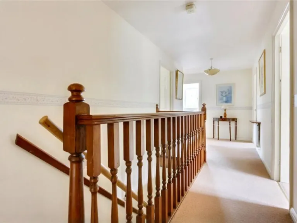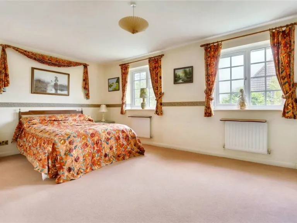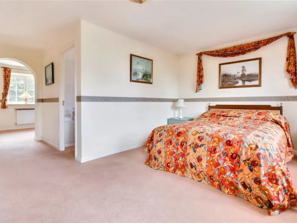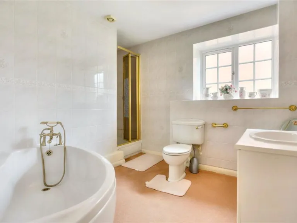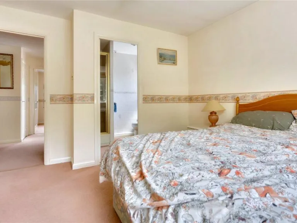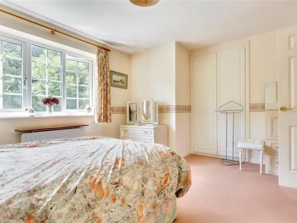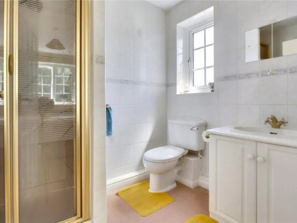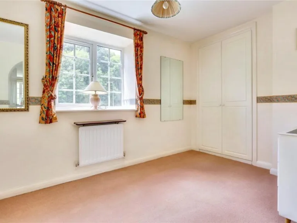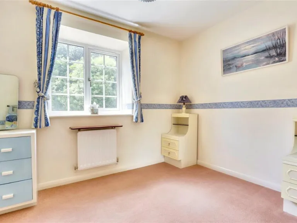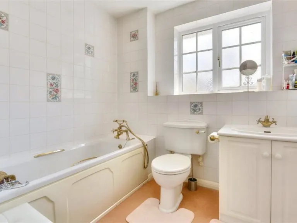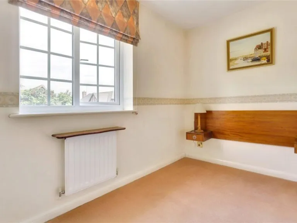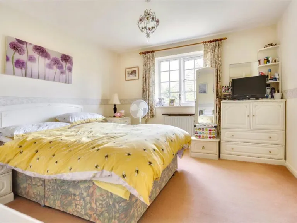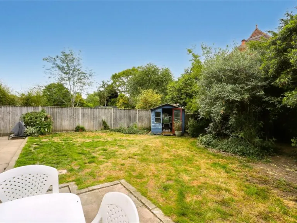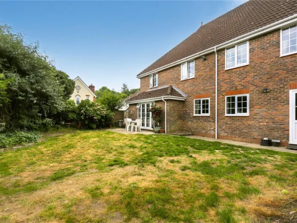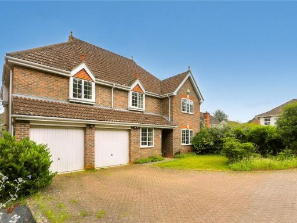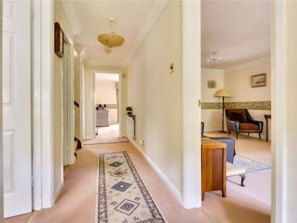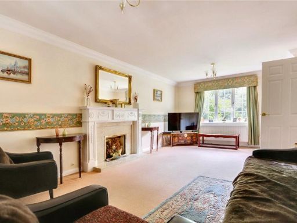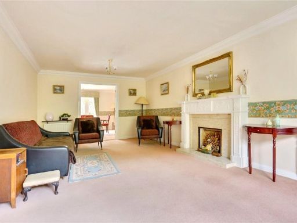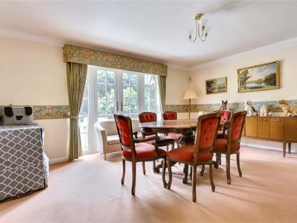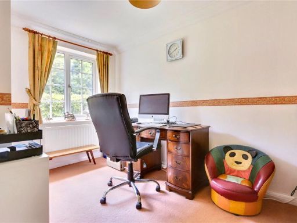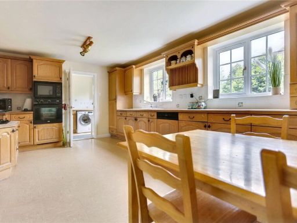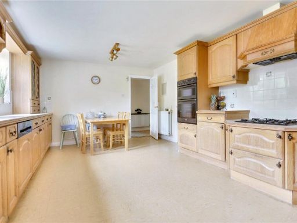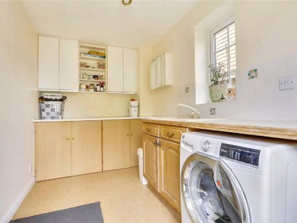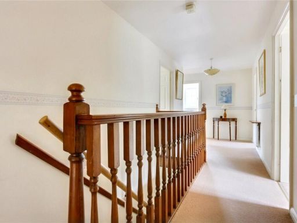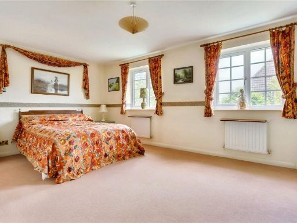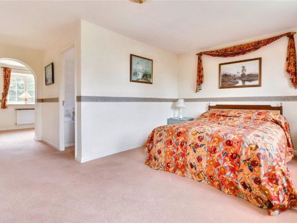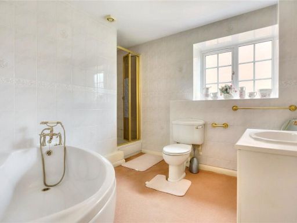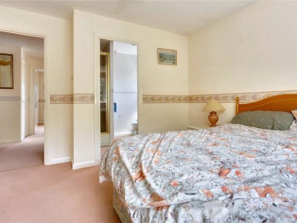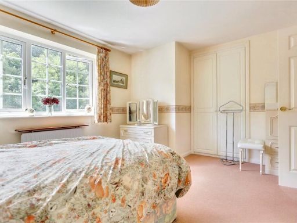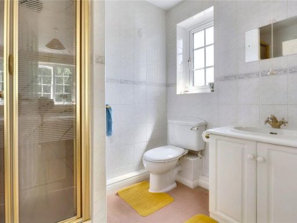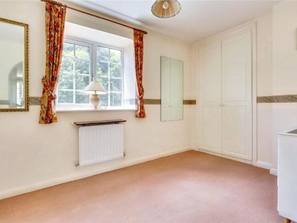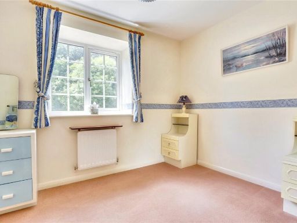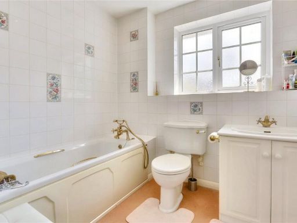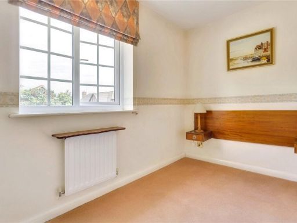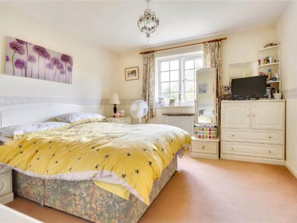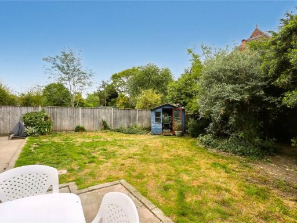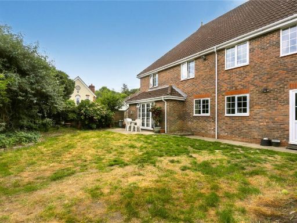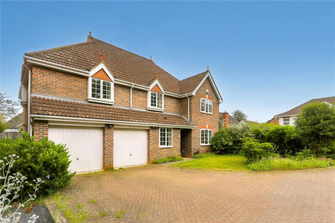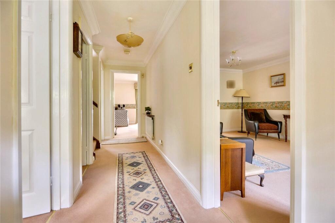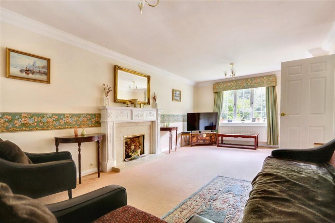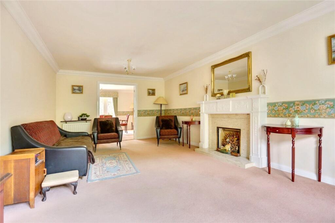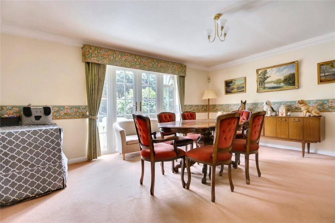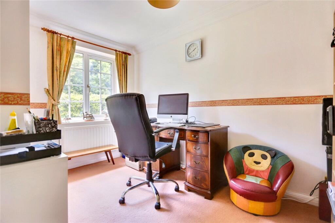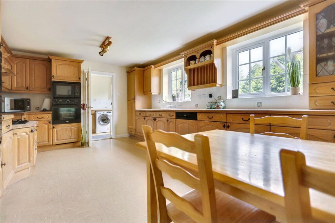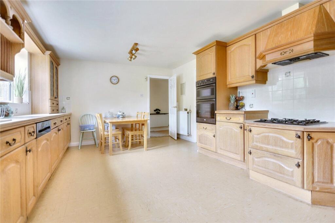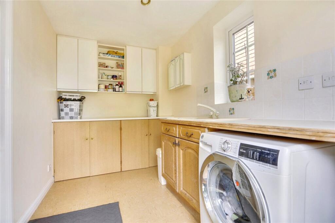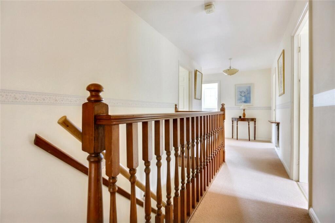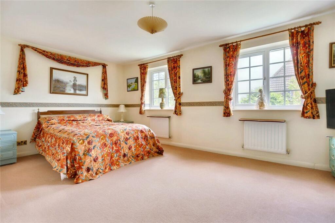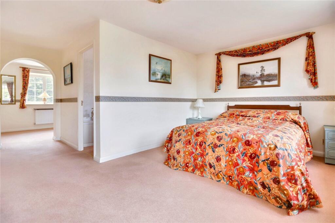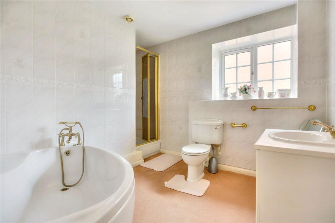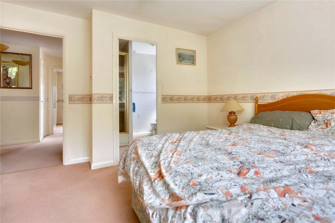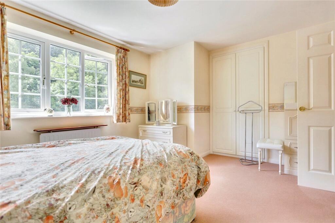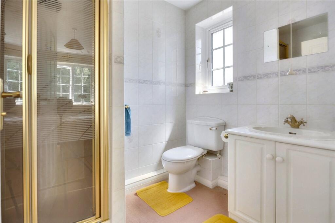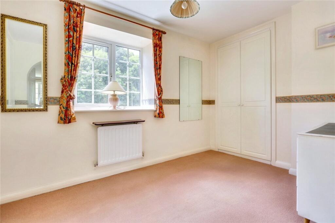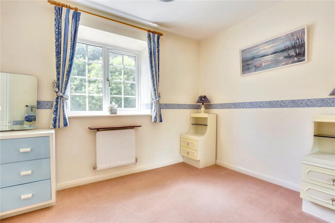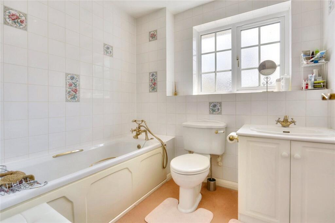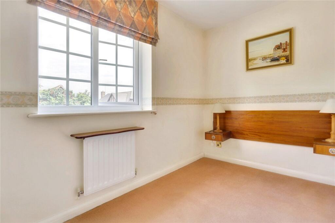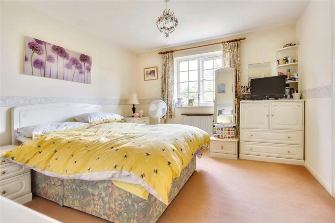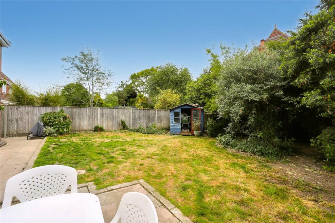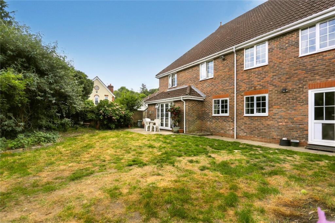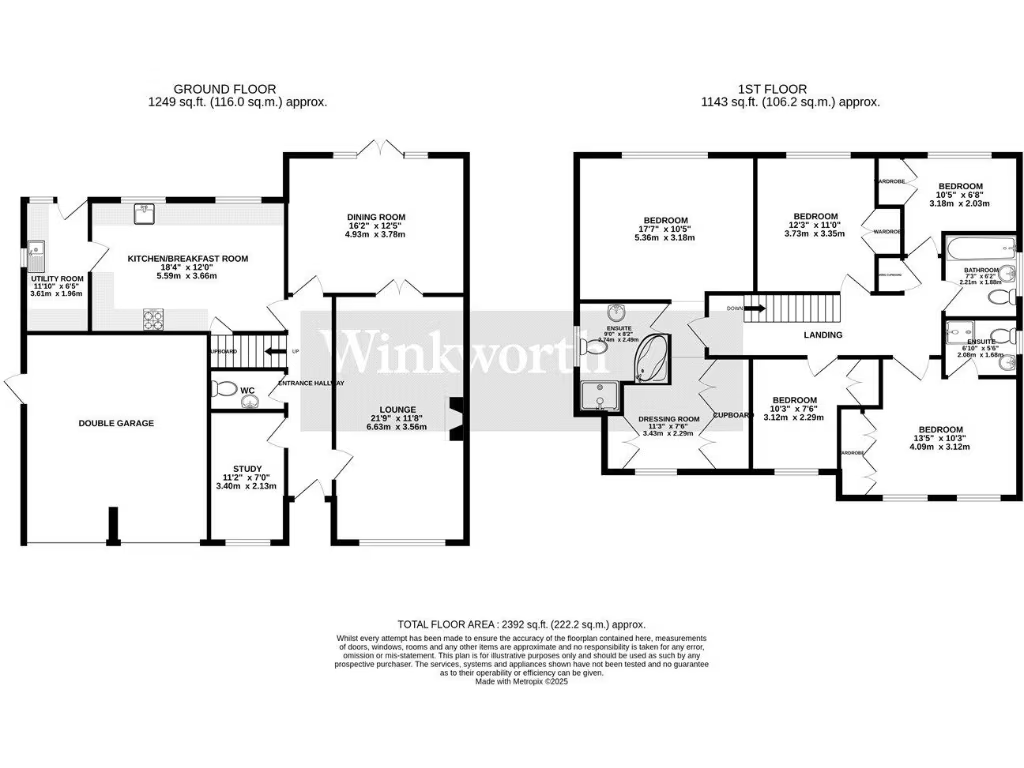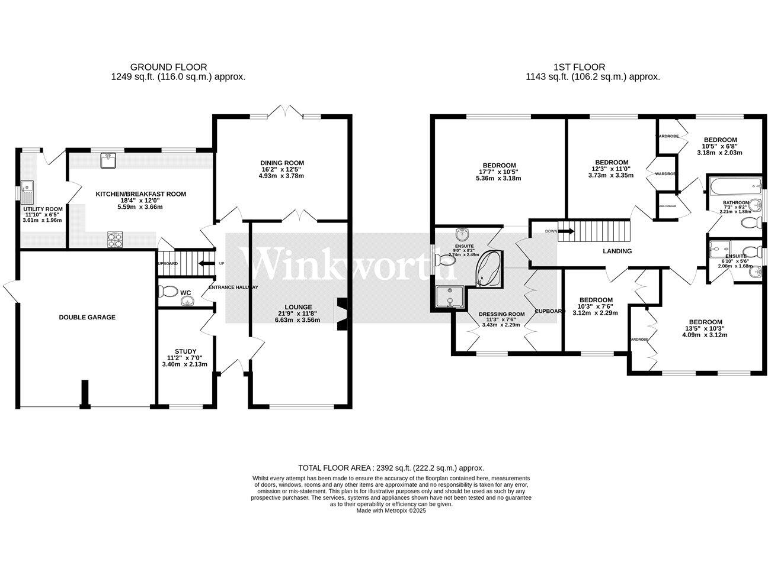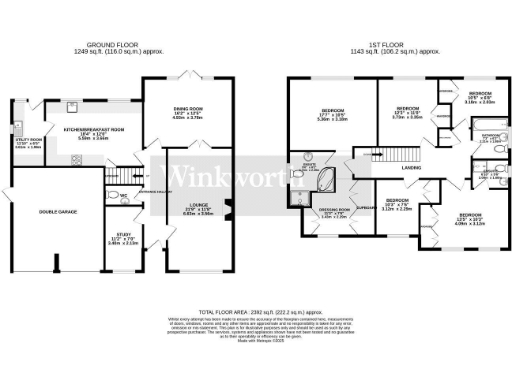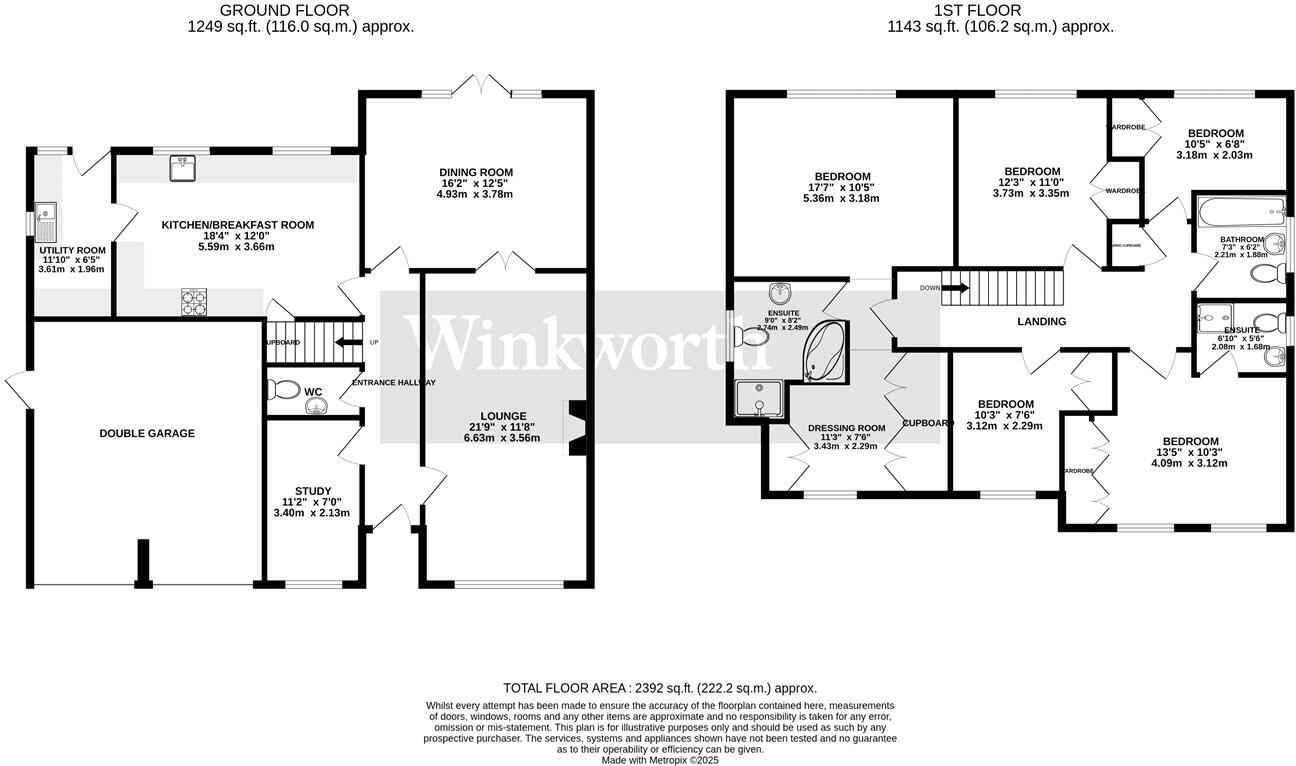Summary - 5 RAINSBOROUGH RISE NORWICH NR7 0TR
5 bed 3 bath Detached
Large family house with double garage and sizeable garden in popular Thorpe St Andrew.
Five double bedrooms with two en-suites
This spacious five-bedroom detached home on a private close in Thorpe St Andrew offers generous family living across roughly 2,392 sq ft. The ground floor provides a sizeable lounge flowing into a large dining room with patio doors, a well-equipped kitchen with ample storage, separate utility room and a dedicated home office — practical spaces for family life and remote working.
Upstairs the property has five well-proportioned bedrooms, with the principal suite benefitting from an en-suite and walk-in dressing area; a second bedroom also has an en-suite. Built-in storage features in several rooms and there is a family bathroom and landing cupboard for additional storage. Outside, a large enclosed rear garden, long driveway and detached double garage (with light and power) add strong practicality for families with cars and garden plans.
The house was constructed in the early 1990s, is freehold and double glazed, with mains gas central heating. It is chain free and located within walking distance of good local primary schools and nearby amenities, making it well suited to families seeking space in a comfortable suburb. There is no listed flood risk and local crime levels are low.
Buyers should note the interior shows some dated decor (hallway and certain finishes) and would benefit from modernisation to fully realise the property’s potential. Council Tax Band G means running costs are relatively high. Services, systems and appliances have not been tested; purchasers should commission their own inspections and checks.
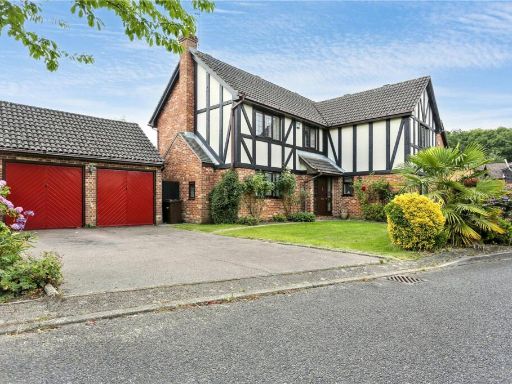 5 bedroom detached house for sale in Broadland Drive, Thorpe End, Norwich, Norfolk, NR13 — £500,000 • 5 bed • 3 bath • 2226 ft²
5 bedroom detached house for sale in Broadland Drive, Thorpe End, Norwich, Norfolk, NR13 — £500,000 • 5 bed • 3 bath • 2226 ft²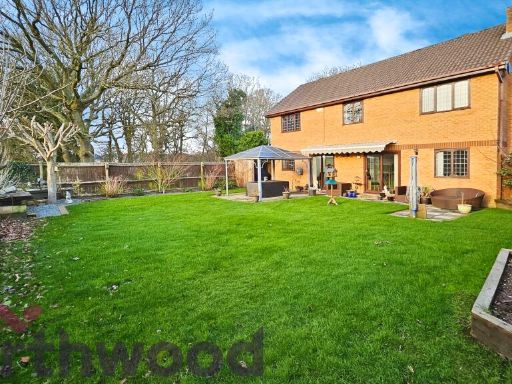 5 bedroom detached house for sale in Broadland Drive, Thorpe End, NR13 — £595,000 • 5 bed • 3 bath • 2144 ft²
5 bedroom detached house for sale in Broadland Drive, Thorpe End, NR13 — £595,000 • 5 bed • 3 bath • 2144 ft²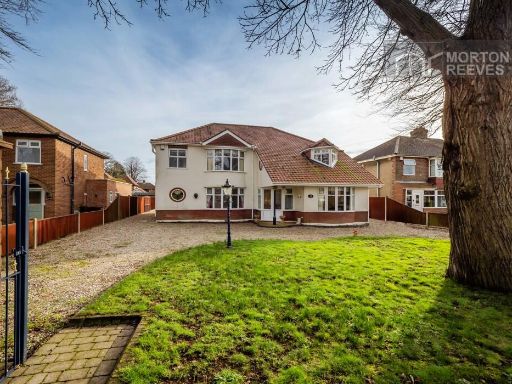 5 bedroom detached house for sale in Plumstead Road East, Norwich, Norfolk, NR7 — £560,000 • 5 bed • 3 bath • 2235 ft²
5 bedroom detached house for sale in Plumstead Road East, Norwich, Norfolk, NR7 — £560,000 • 5 bed • 3 bath • 2235 ft²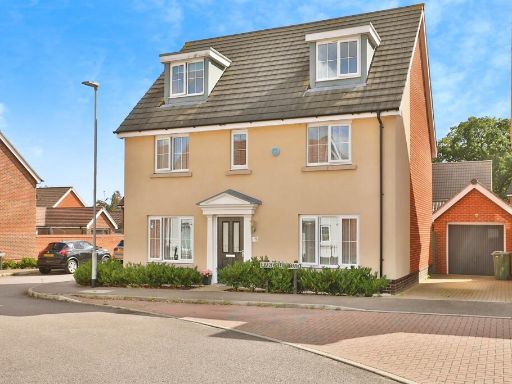 5 bedroom detached house for sale in Randall Road, Sprowston, Norwich, NR7 — £475,000 • 5 bed • 3 bath • 1340 ft²
5 bedroom detached house for sale in Randall Road, Sprowston, Norwich, NR7 — £475,000 • 5 bed • 3 bath • 1340 ft²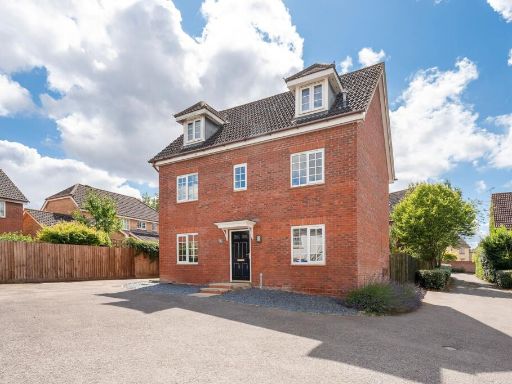 6 bedroom detached house for sale in Joyce Way, Thorpe St. Andrew, NR7 — £450,000 • 6 bed • 4 bath • 1900 ft²
6 bedroom detached house for sale in Joyce Way, Thorpe St. Andrew, NR7 — £450,000 • 6 bed • 4 bath • 1900 ft²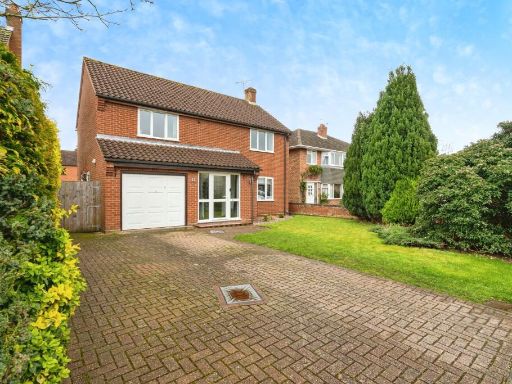 4 bedroom detached house for sale in Armstrong Road, Thorpe St Andrew, NR7 — £485,000 • 4 bed • 2 bath • 1121 ft²
4 bedroom detached house for sale in Armstrong Road, Thorpe St Andrew, NR7 — £485,000 • 4 bed • 2 bath • 1121 ft²