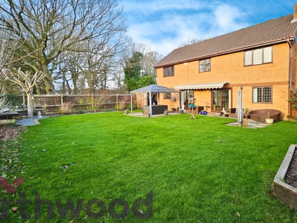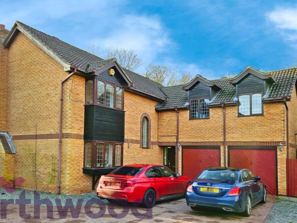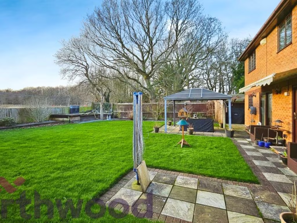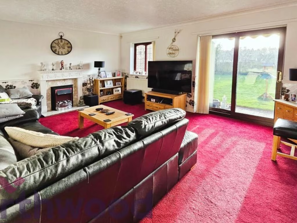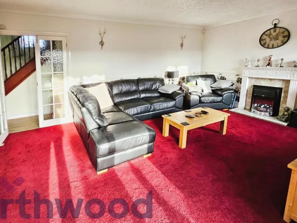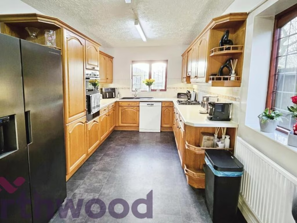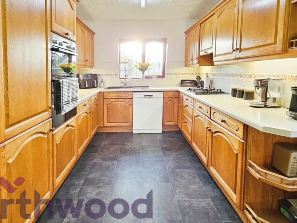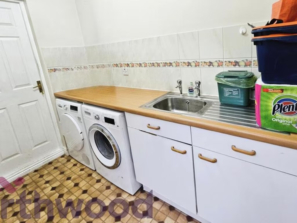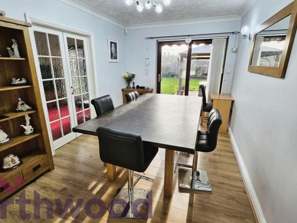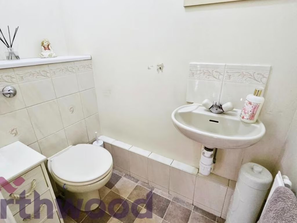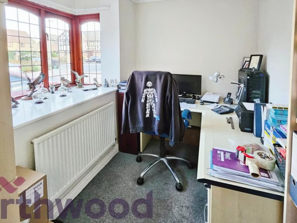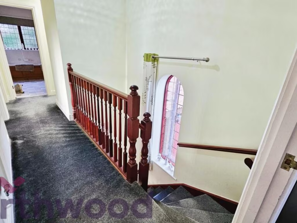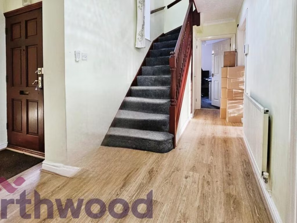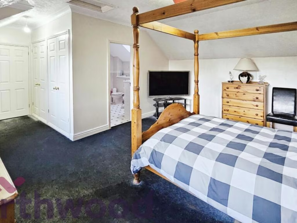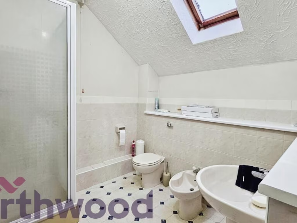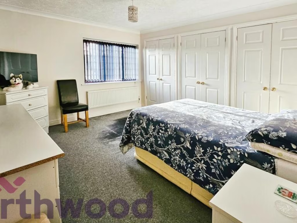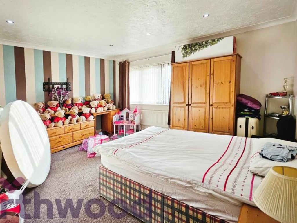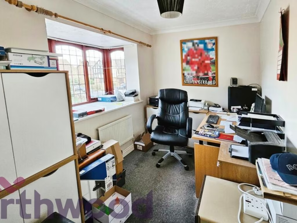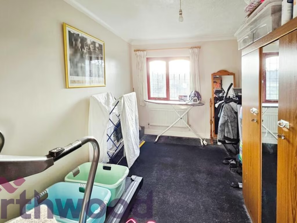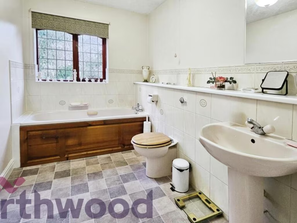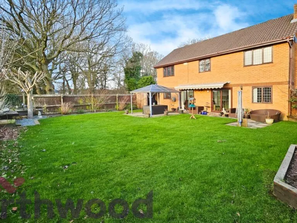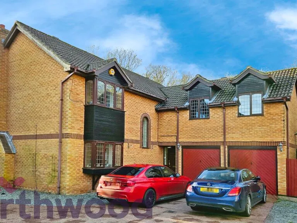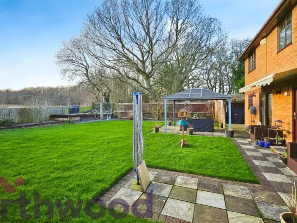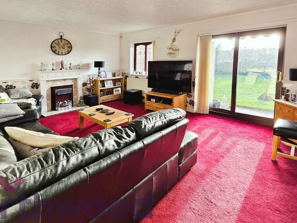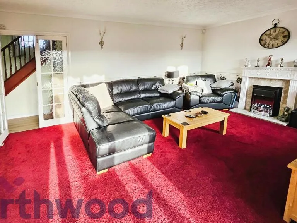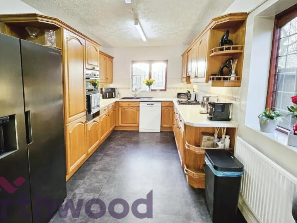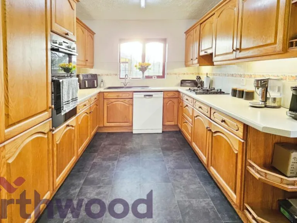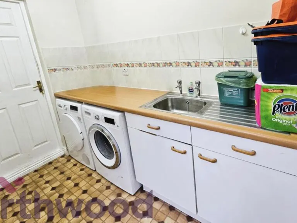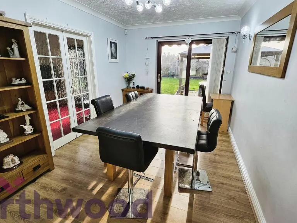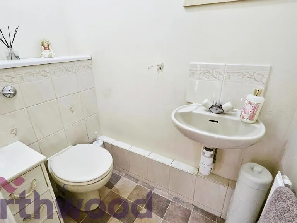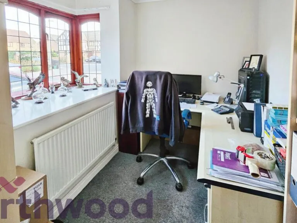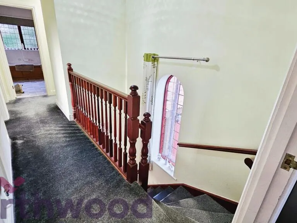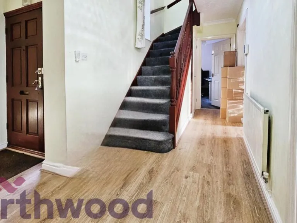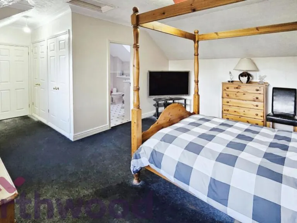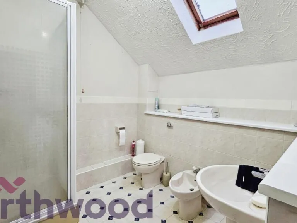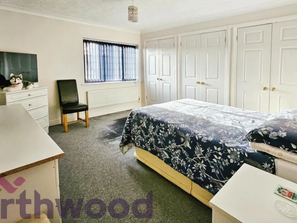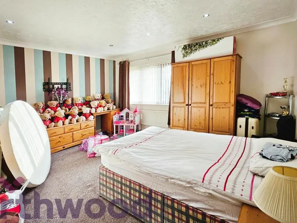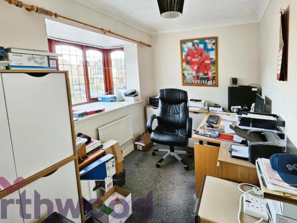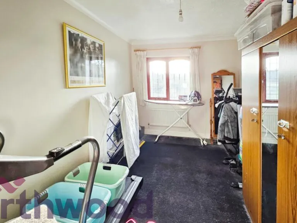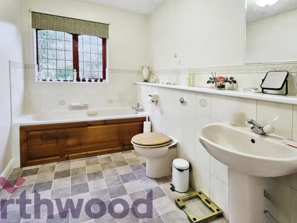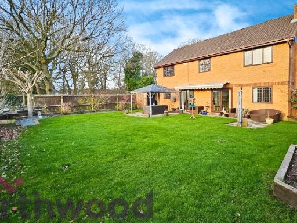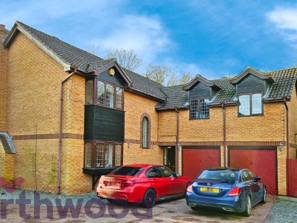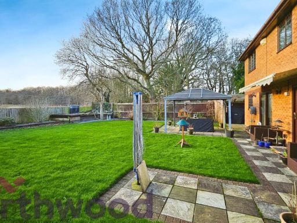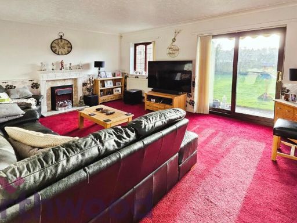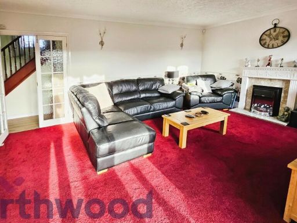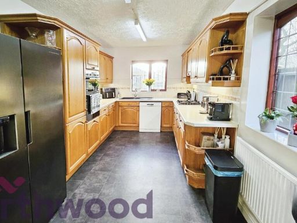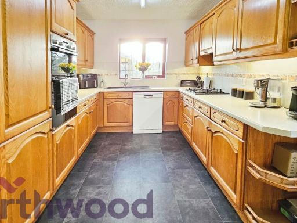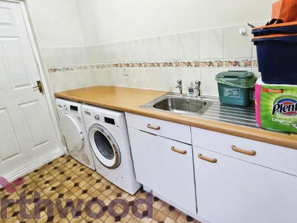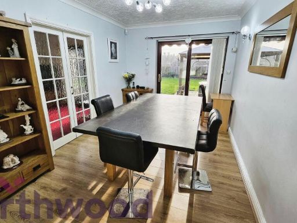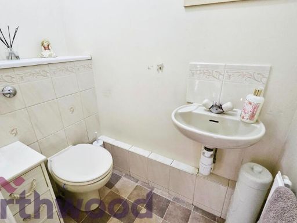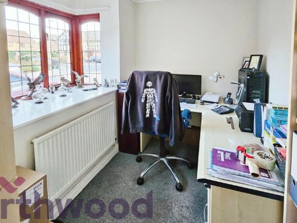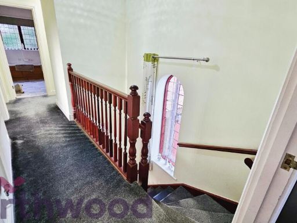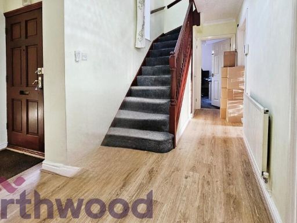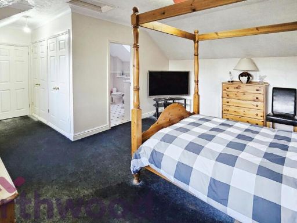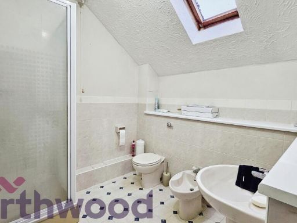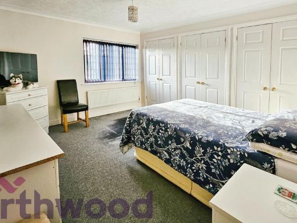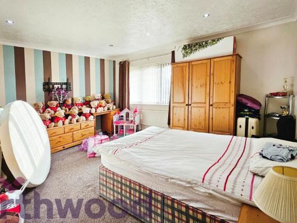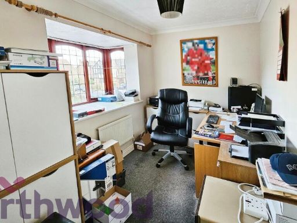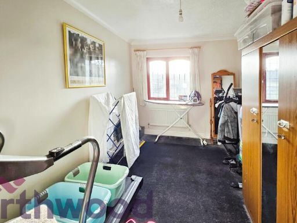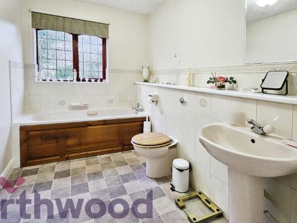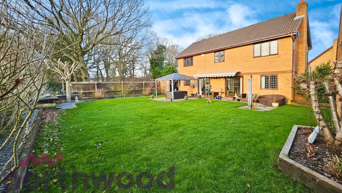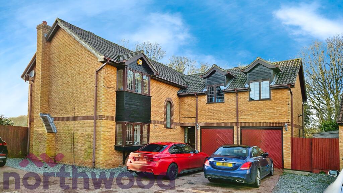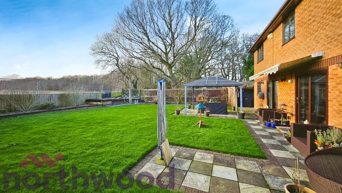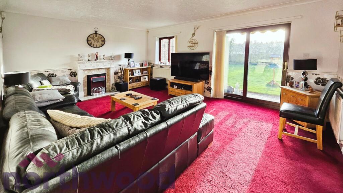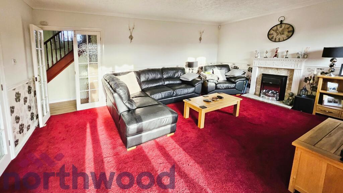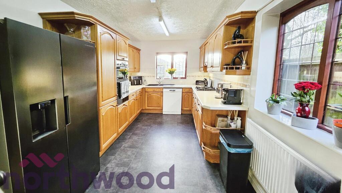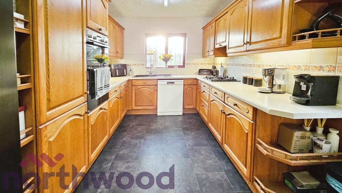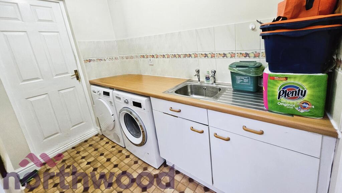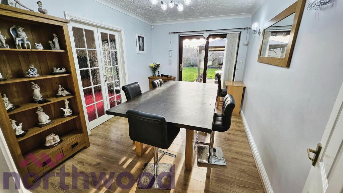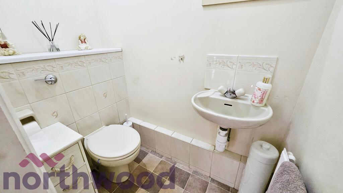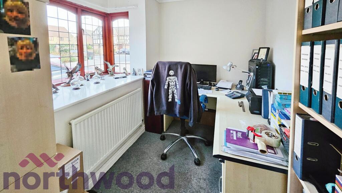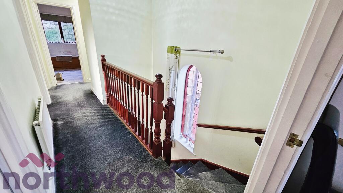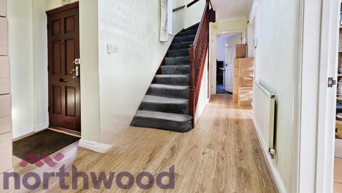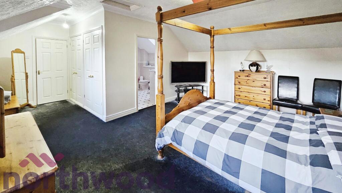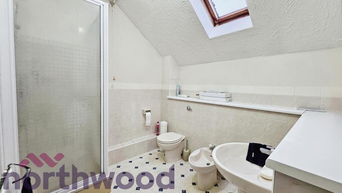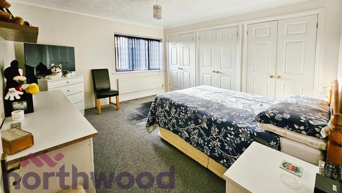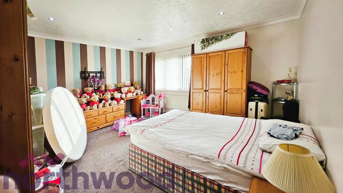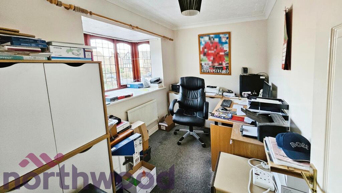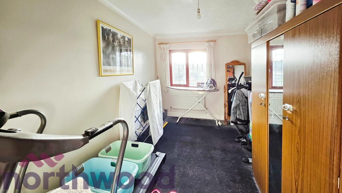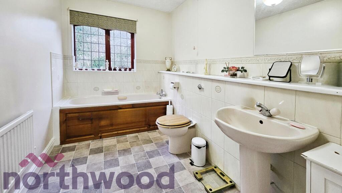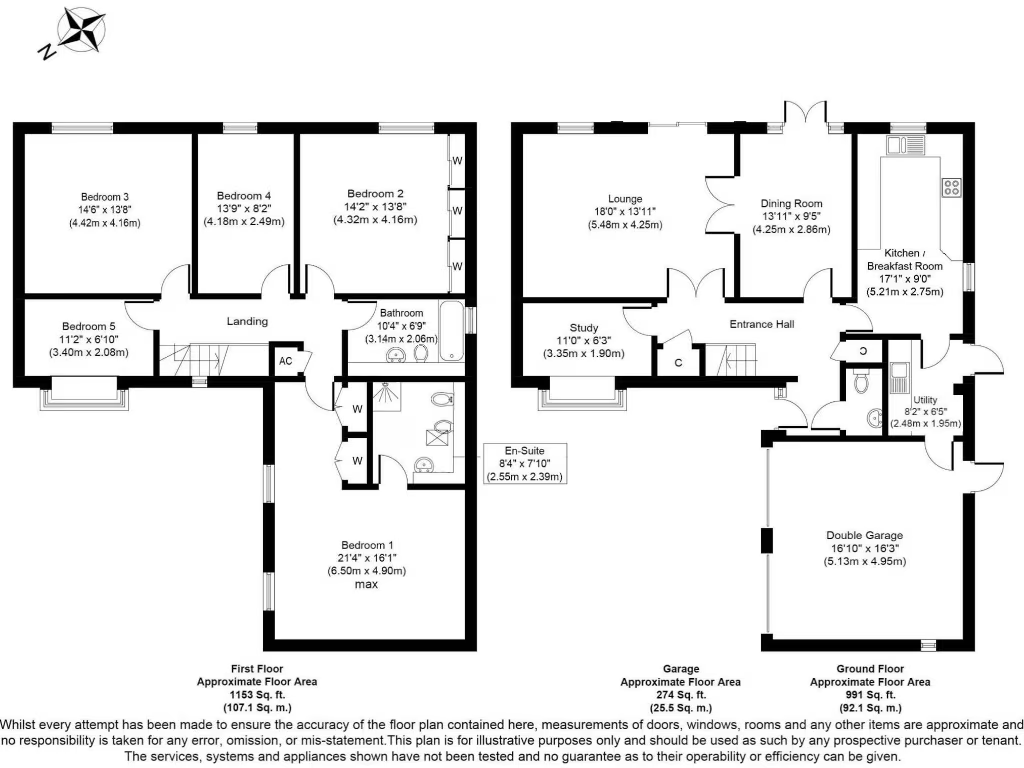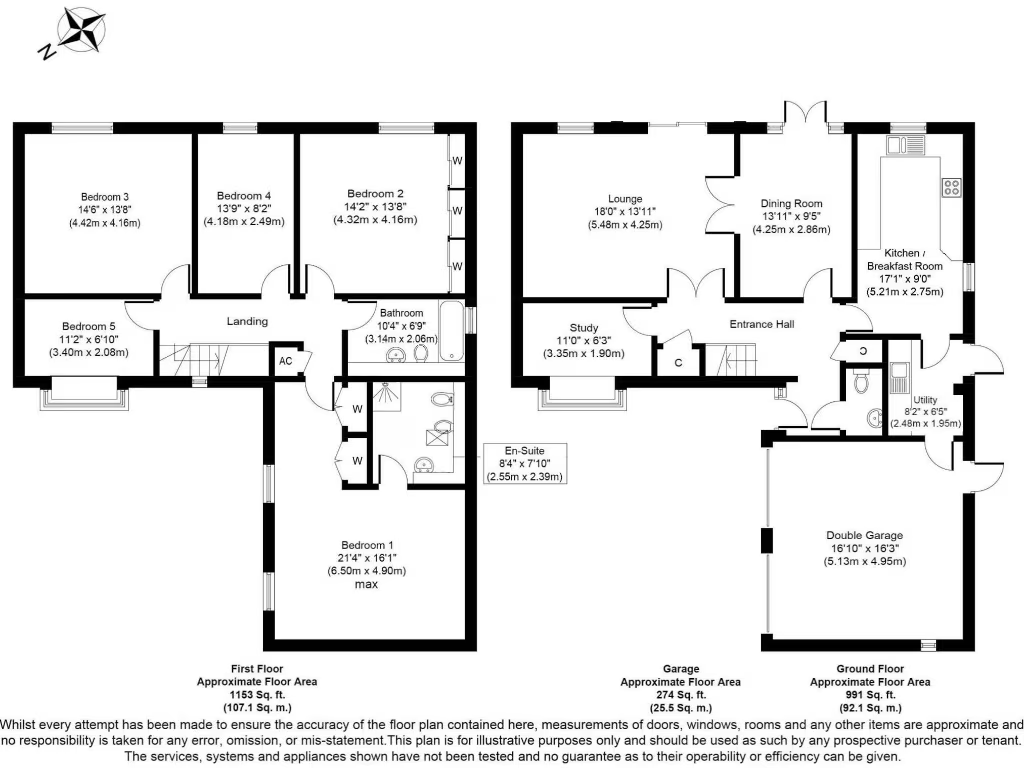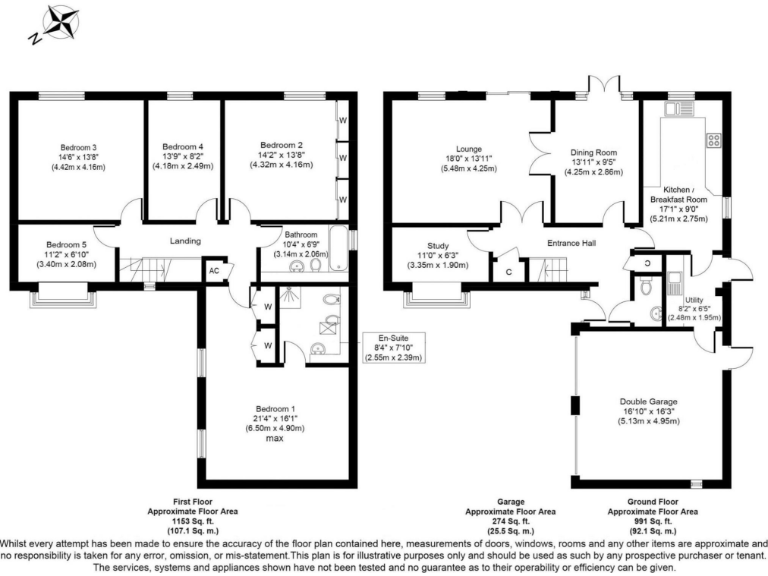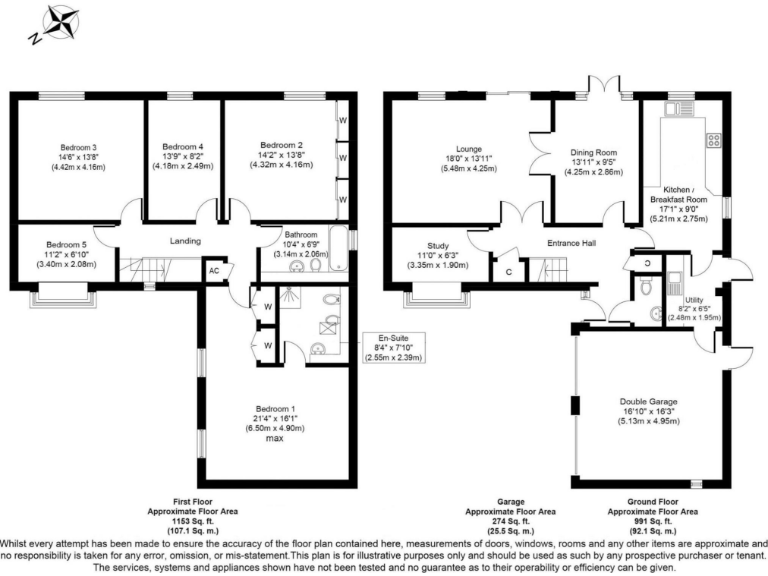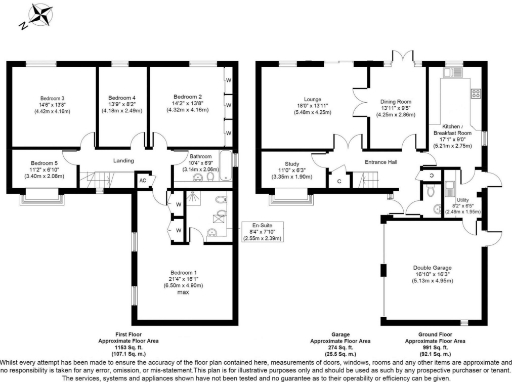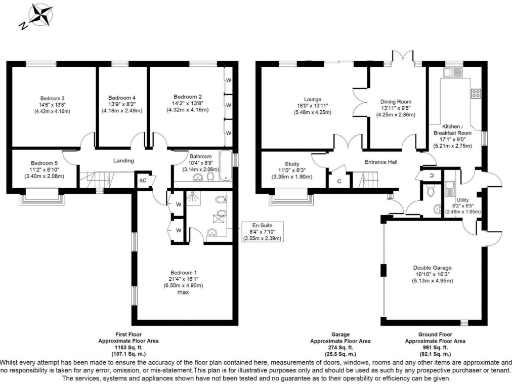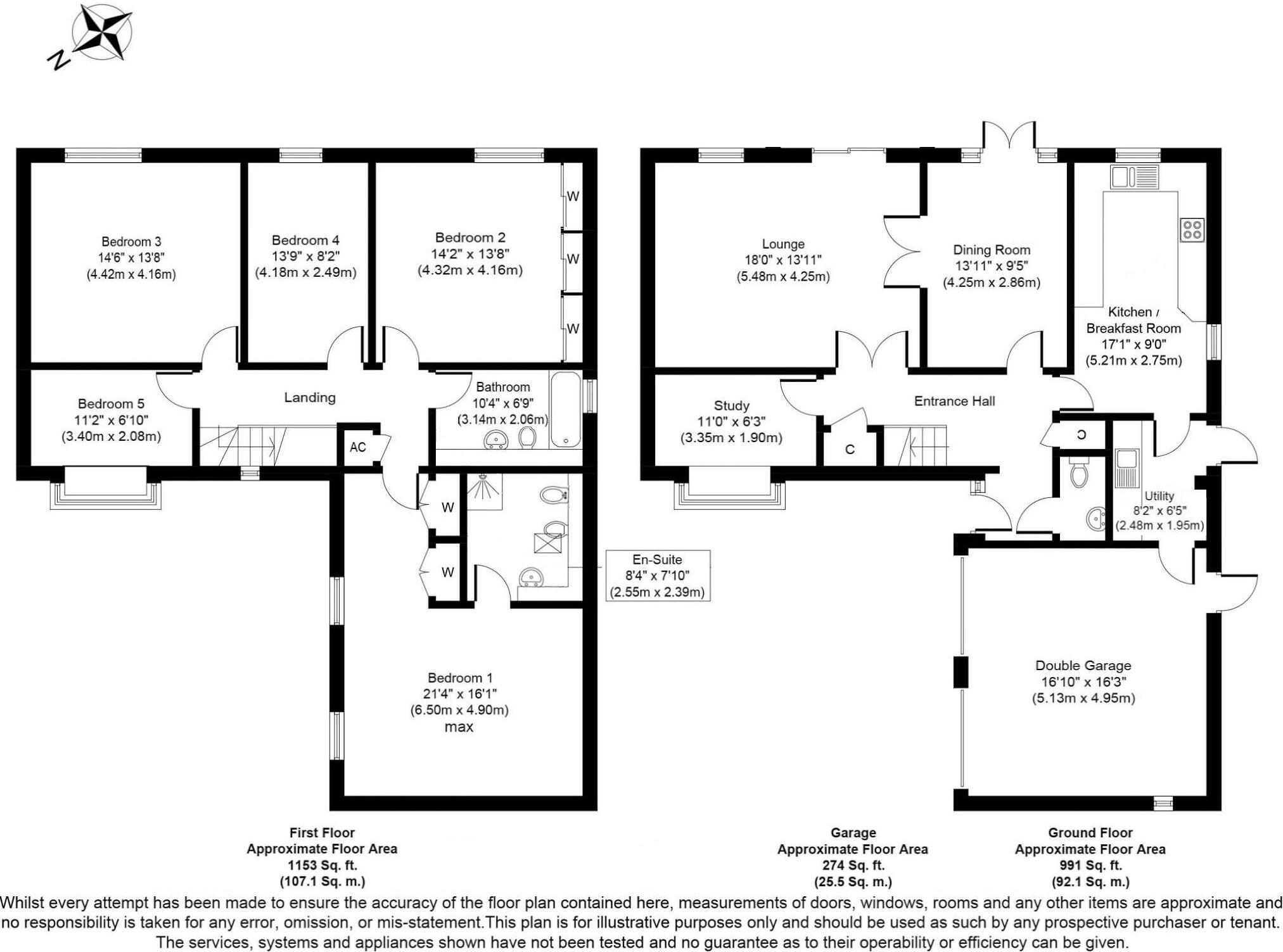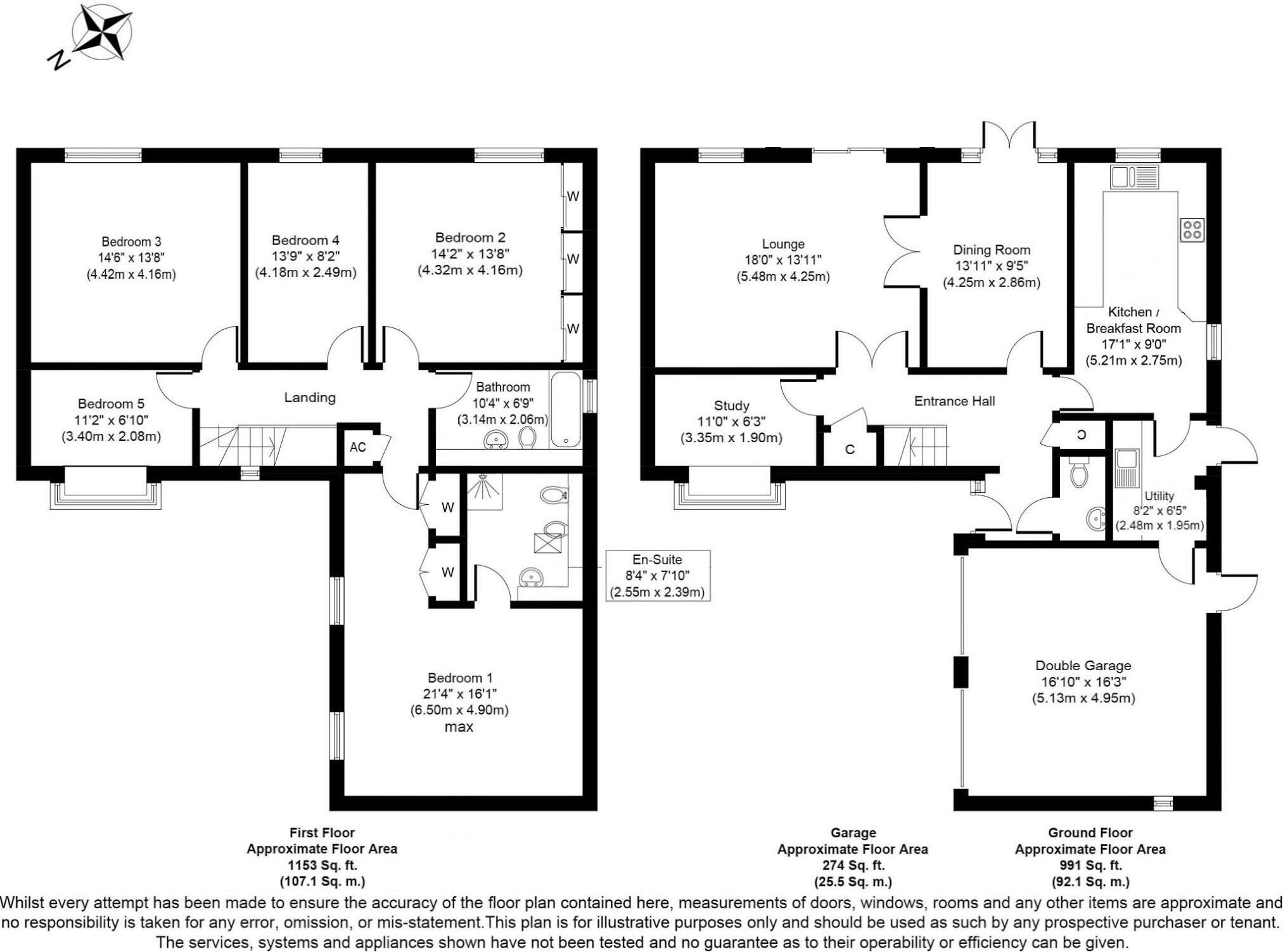Summary - 76 BROADLAND DRIVE THORPE END NORWICH NR13 5BT
5 bed 3 bath Detached
Substantial detached family house with large garden and double garage in sought-after Thorpe End cul-de-sac..
- Five bedrooms; master bedroom with en-suite and built-in wardrobes
- Two generous reception rooms plus separate study/home office
- Large mature rear garden; private and well stocked
- Double garage with driveway parking for multiple cars
- Constructed 1991–1995; likely original fittings need updating
- EPC rating D; energy performance below modern standards
- Broadband speeds slow; may affect remote working/home office use
- Council tax described as expensive
Set at the end of a sought-after cul-de-sac in Thorpe End, this substantial five-bedroom detached house offers generous family living across a well-laid-out multi-storey plan. Ground floor rooms flow easily from a welcoming hall into two large reception rooms with garden access, a separate study, fitted kitchen and practical utility room. Upstairs, the master bedroom includes built-in wardrobes and an en-suite; three further bedrooms are particularly spacious and all five could serve as doubles.
Externally the property sits on a large plot with mature, well-stocked gardens providing privacy and good space for children and outdoor entertaining. A double garage plus driveway parking is convenient for families with multiple vehicles. The house benefits from mains gas central heating, double glazing and an approximate total of 2,144 sq ft of accommodation constructed in the early 1990s.
Practical points to note: the EPC is rated D and broadband speeds are reported as slow — factors that may influence running costs and working-from-home requirements. Council tax is described as expensive. The property's construction era suggests fittings and finishes may date from the 1991–95 build period, so buyers should expect some updating and normal maintenance rather than a fully modernised specification.
This home will suit a growing family seeking space, privacy and good local amenities — including well-regarded primary schools — with easy road links into Norwich and the Norfolk Broads close by. Viewing is recommended to appreciate the proportions, garden and flexible layout on offer.
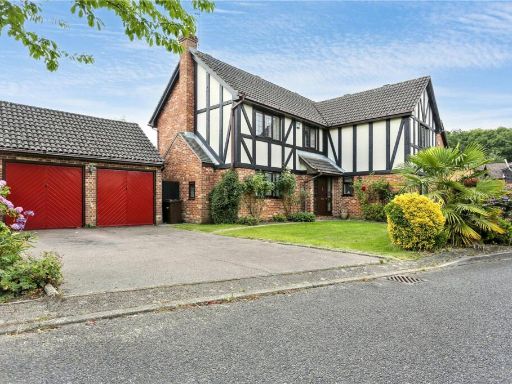 5 bedroom detached house for sale in Broadland Drive, Thorpe End, Norwich, Norfolk, NR13 — £500,000 • 5 bed • 3 bath • 2226 ft²
5 bedroom detached house for sale in Broadland Drive, Thorpe End, Norwich, Norfolk, NR13 — £500,000 • 5 bed • 3 bath • 2226 ft²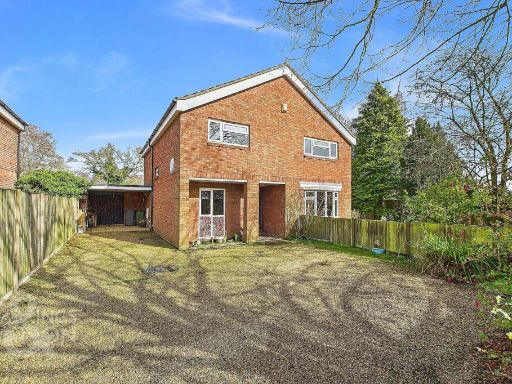 4 bedroom detached house for sale in Broadland Drive, Thorpe End, Norwich, NR13 — £525,000 • 4 bed • 2 bath • 1894 ft²
4 bedroom detached house for sale in Broadland Drive, Thorpe End, Norwich, NR13 — £525,000 • 4 bed • 2 bath • 1894 ft²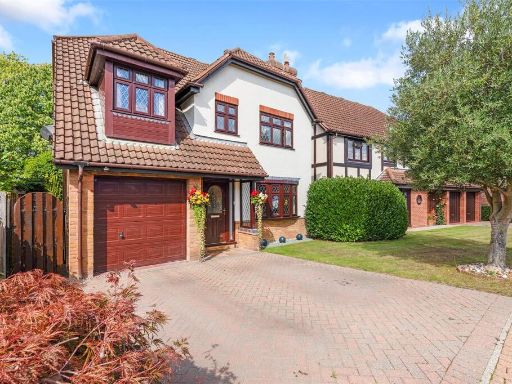 4 bedroom detached house for sale in Padgate, Thorpe End, Norwich, Norfolk, NR13 — £450,000 • 4 bed • 1 bath • 1724 ft²
4 bedroom detached house for sale in Padgate, Thorpe End, Norwich, Norfolk, NR13 — £450,000 • 4 bed • 1 bath • 1724 ft²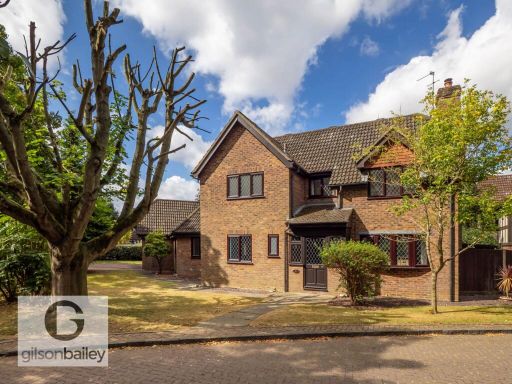 4 bedroom detached house for sale in Seppings Way, Thorpe End, NR13 — £550,000 • 4 bed • 2 bath • 1313 ft²
4 bedroom detached house for sale in Seppings Way, Thorpe End, NR13 — £550,000 • 4 bed • 2 bath • 1313 ft²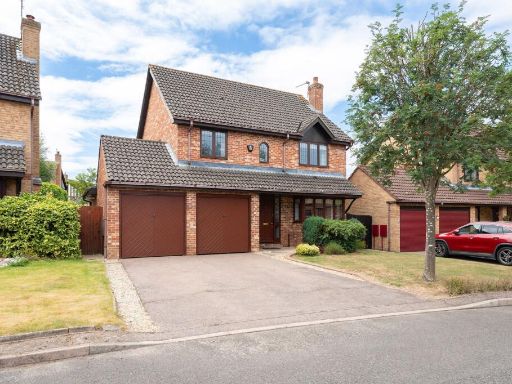 4 bedroom detached house for sale in Broad View, Thorpe End, NR13 — £475,000 • 4 bed • 2 bath • 1576 ft²
4 bedroom detached house for sale in Broad View, Thorpe End, NR13 — £475,000 • 4 bed • 2 bath • 1576 ft²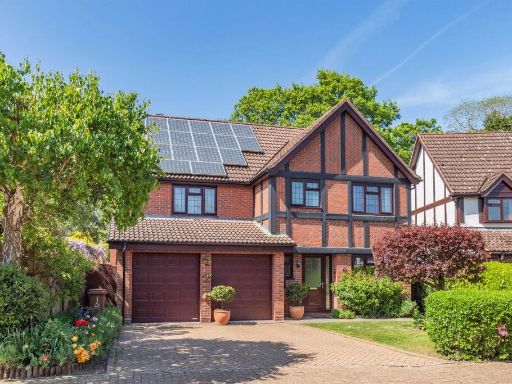 5 bedroom detached house for sale in Altongate, Thorpe End, Norwich, NR13 — £585,000 • 5 bed • 2 bath • 1713 ft²
5 bedroom detached house for sale in Altongate, Thorpe End, Norwich, NR13 — £585,000 • 5 bed • 2 bath • 1713 ft²