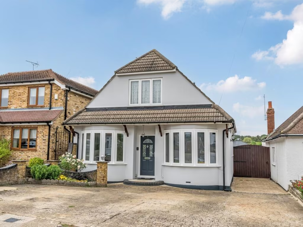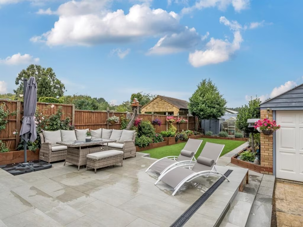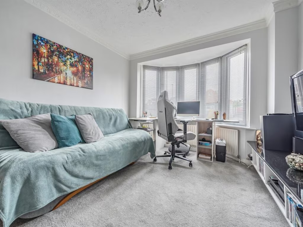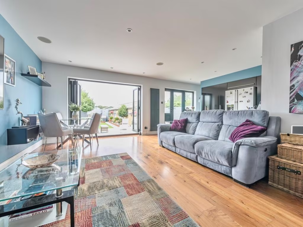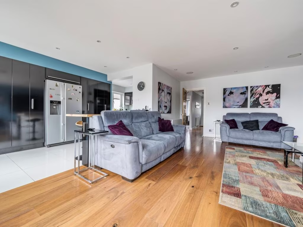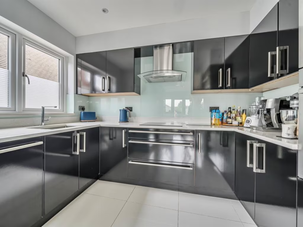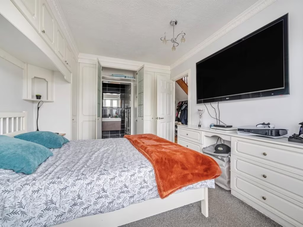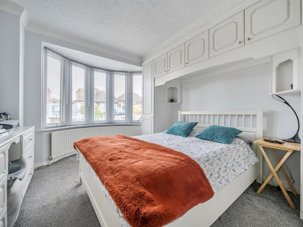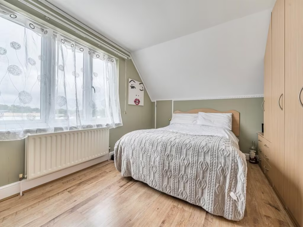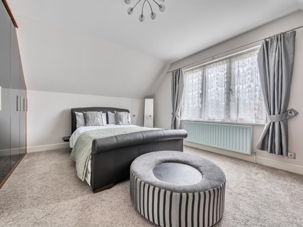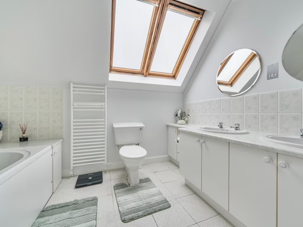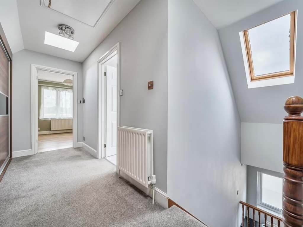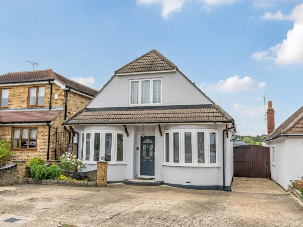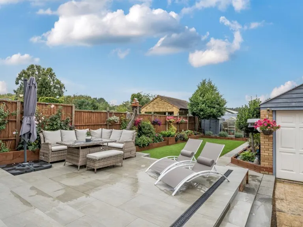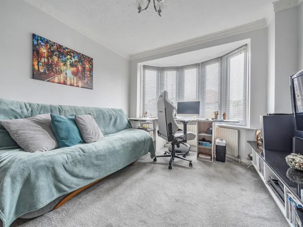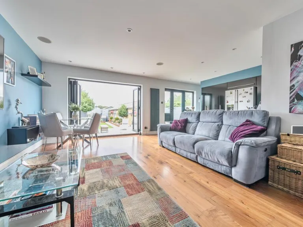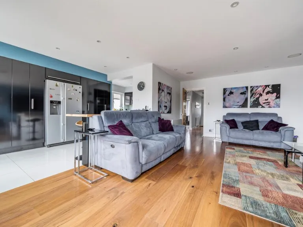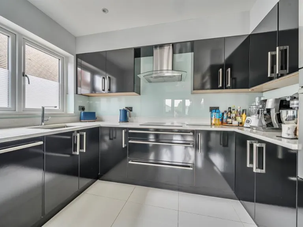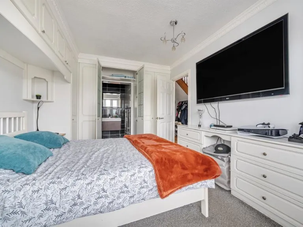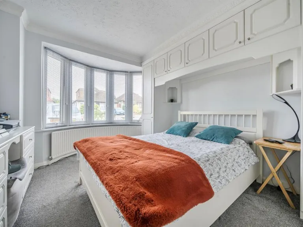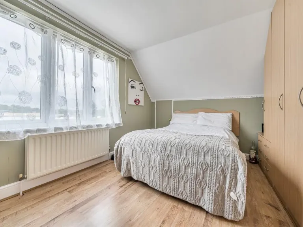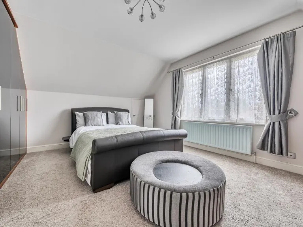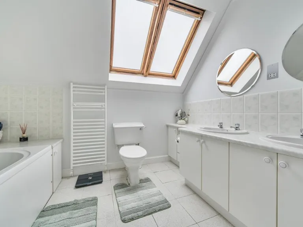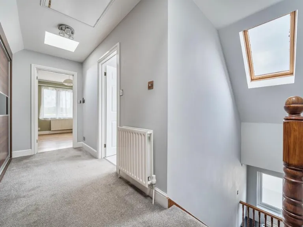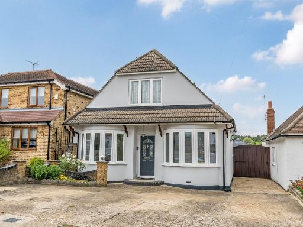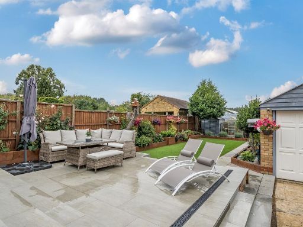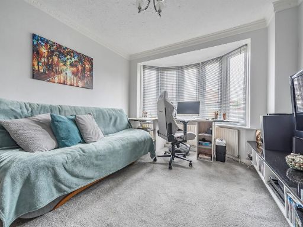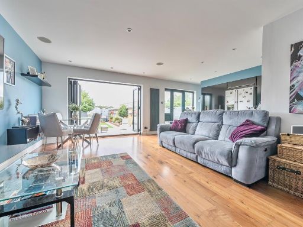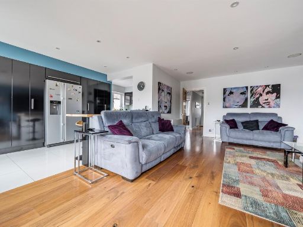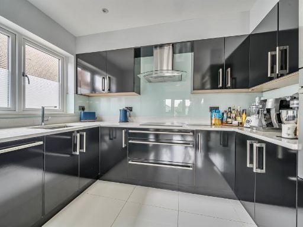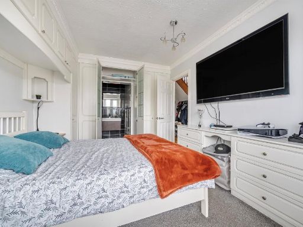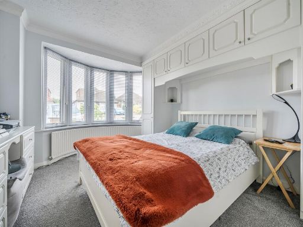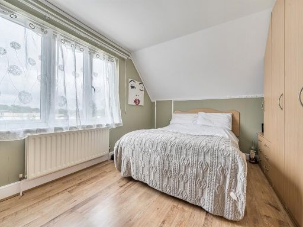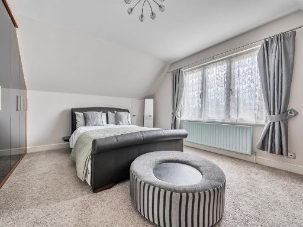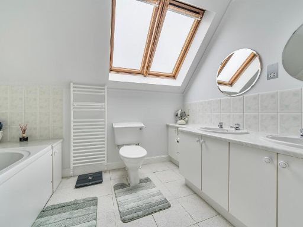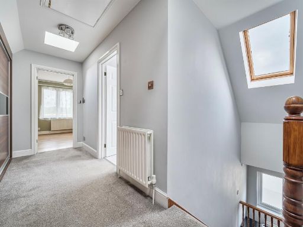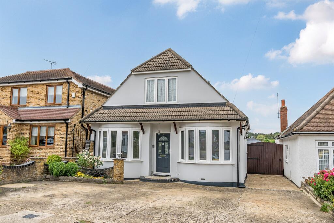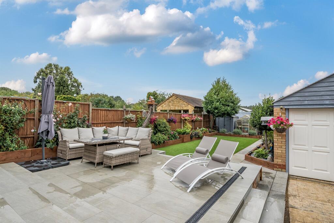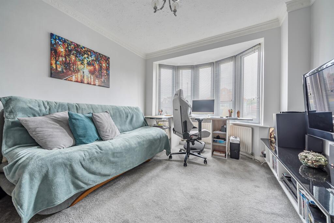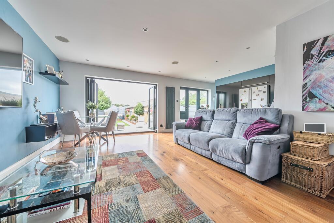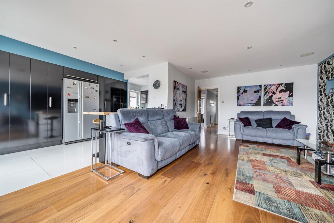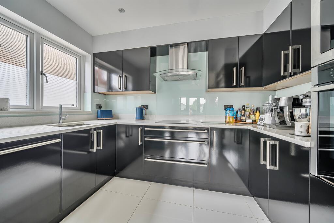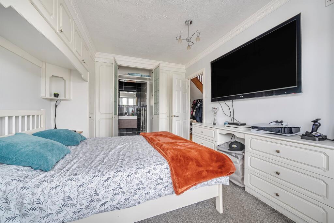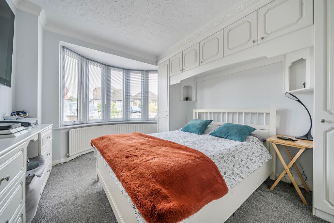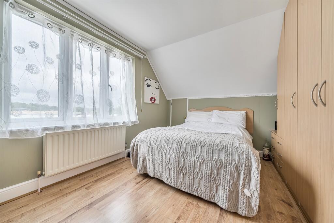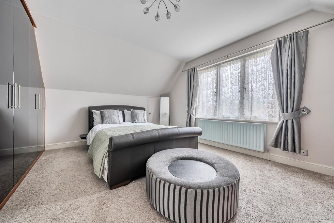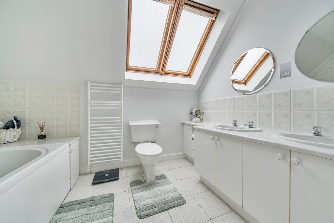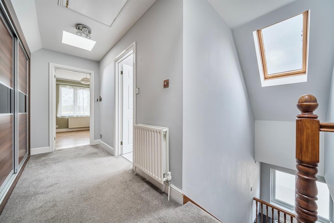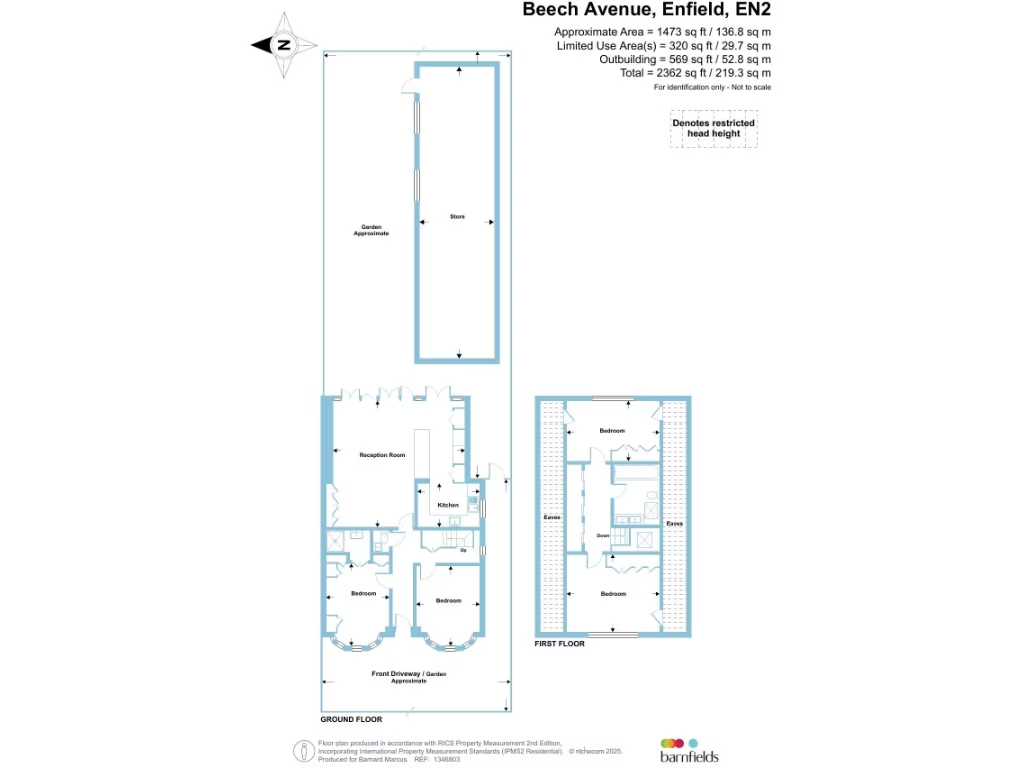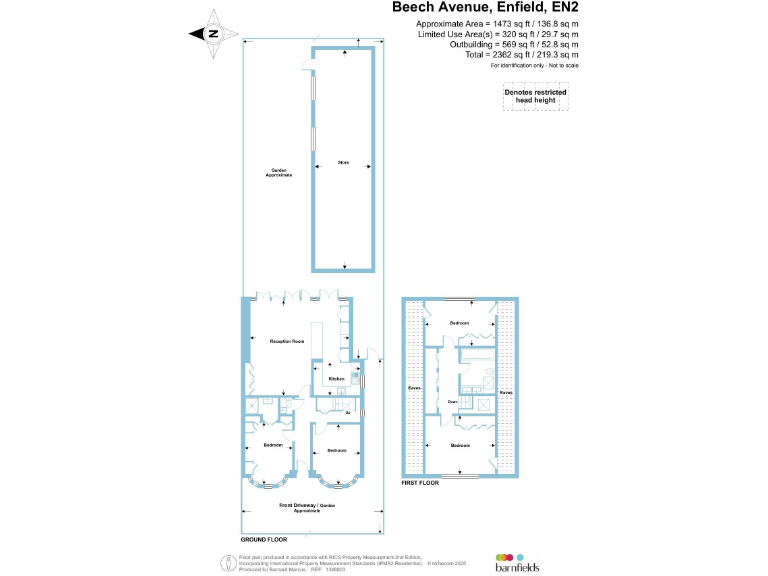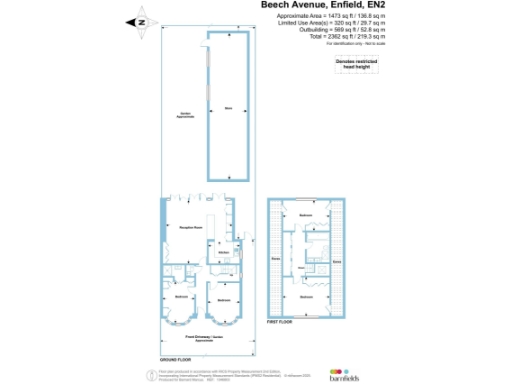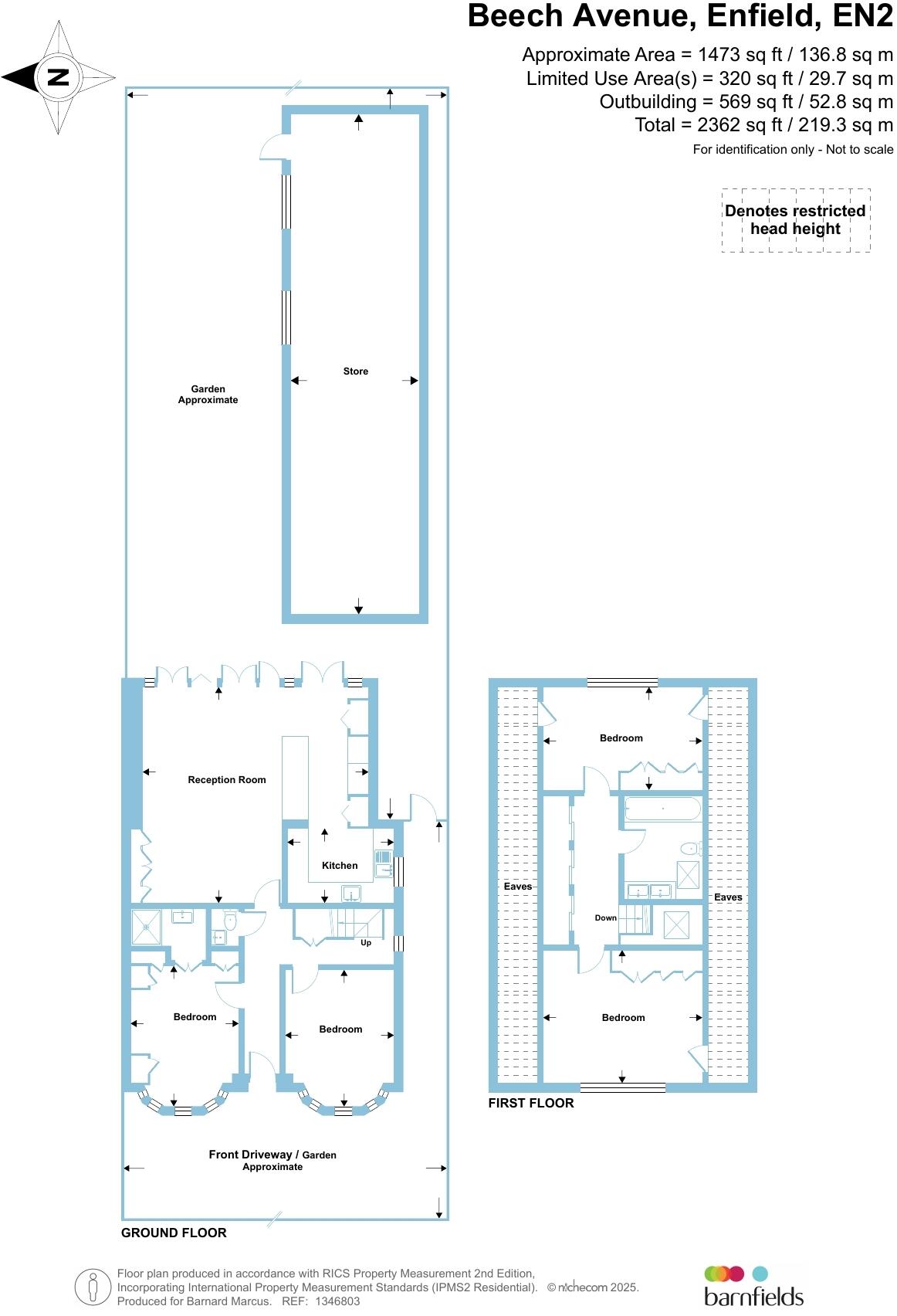Summary - 11 BEECH AVENUE ENFIELD EN2 9DB
4 bed 2 bath Detached
Large plot, 47ft garage and open-plan living near Crews Hill station — scope to improve energy efficiency.
Extended four-bedroom detached chalet bungalow
A rare, extended four-bedroom detached chalet-style home set on a generous plot in semi-rural Enfield. The house offers flexible family living across two storeys with a bright open-plan lounge/kitchen that opens to a beautifully landscaped rear garden — great for entertaining and family life. The huge 47ft garage and wide driveway provide exceptional storage and parking for multiple vehicles.
The property is presented in good decorative order with modern fitted kitchen and bathrooms, making it move-in ready for many buyers. Upstairs accommodation includes two generous double bedrooms with built-in storage; downstairs delivers two further bedrooms, an ensuite and separate WC for practical everyday use. Crews Hill station is within easy reach and the 456 bus links to Enfield Town and Winchmore Hill.
Notable practical considerations: the house is a 1930s solid-brick build with no assumed cavity insulation, double glazing predates 2002 and the area records higher crime and relative deprivation; prospective buyers should budget for energy-efficiency improvements and security measures. Council tax is described as expensive. Buyers seeking longer-term uplift can explore modernisation, retrofit insulation, or permitted extensions subject to planning.
Overall this is a spacious, well-located family home offering immediate comfort, exceptional outbuilding space and clear potential to add value with targeted improvements.
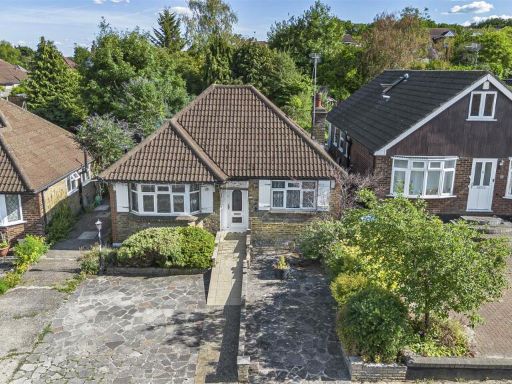 2 bedroom detached bungalow for sale in Beech Avenue, Crews Hill, Enfield, EN2 — £599,995 • 2 bed • 1 bath • 861 ft²
2 bedroom detached bungalow for sale in Beech Avenue, Crews Hill, Enfield, EN2 — £599,995 • 2 bed • 1 bath • 861 ft²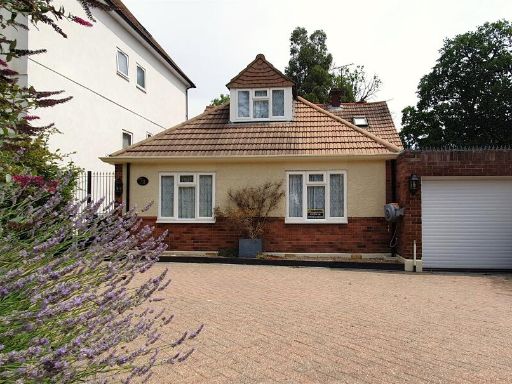 5 bedroom detached bungalow for sale in Bycullah Road, Enfield, EN2 — £750,000 • 5 bed • 2 bath • 1638 ft²
5 bedroom detached bungalow for sale in Bycullah Road, Enfield, EN2 — £750,000 • 5 bed • 2 bath • 1638 ft²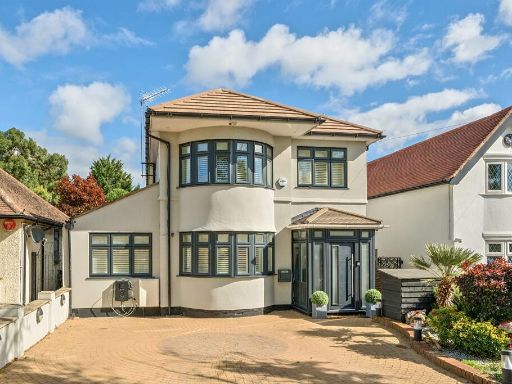 4 bedroom detached house for sale in Rosewood Drive, Enfield, EN2 — £1,000,000 • 4 bed • 2 bath • 1796 ft²
4 bedroom detached house for sale in Rosewood Drive, Enfield, EN2 — £1,000,000 • 4 bed • 2 bath • 1796 ft²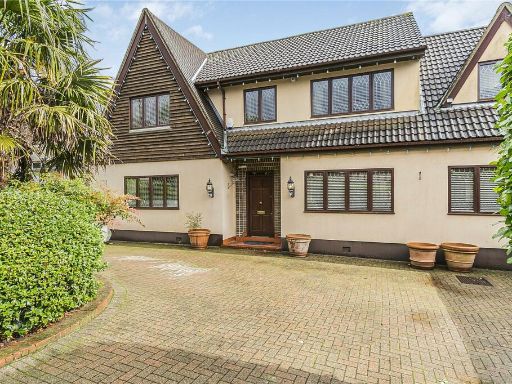 5 bedroom detached house for sale in Oak Avenue, Enfield, EN2 — £1,500,000 • 5 bed • 4 bath • 3355 ft²
5 bedroom detached house for sale in Oak Avenue, Enfield, EN2 — £1,500,000 • 5 bed • 4 bath • 3355 ft²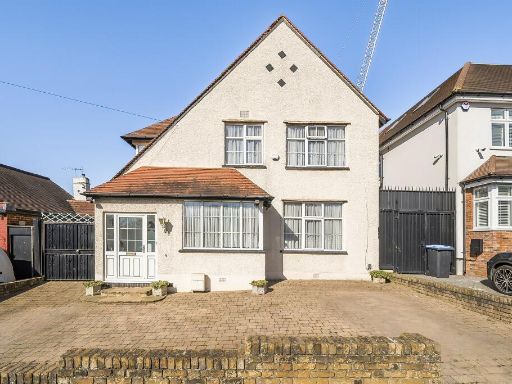 4 bedroom detached house for sale in Oak Avenue, Enfield, EN2 — £950,000 • 4 bed • 2 bath • 1628 ft²
4 bedroom detached house for sale in Oak Avenue, Enfield, EN2 — £950,000 • 4 bed • 2 bath • 1628 ft²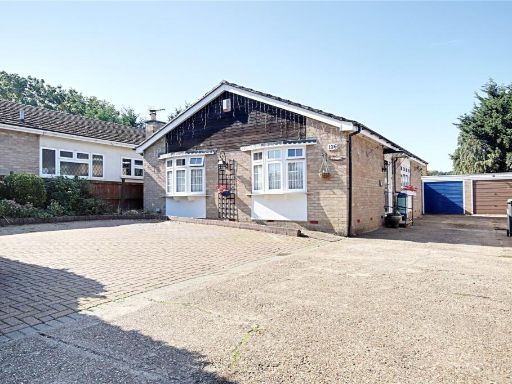 2 bedroom bungalow for sale in Theobalds Park Road, Enfield, EN2 — £695,000 • 2 bed • 1 bath • 1695 ft²
2 bedroom bungalow for sale in Theobalds Park Road, Enfield, EN2 — £695,000 • 2 bed • 1 bath • 1695 ft²