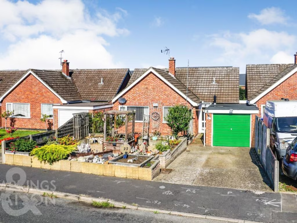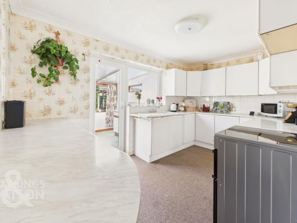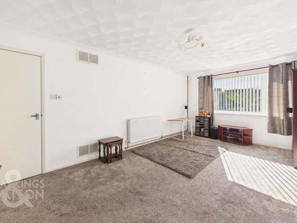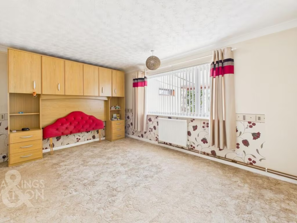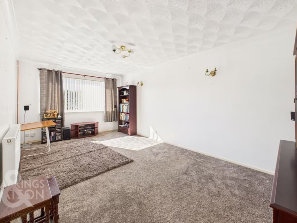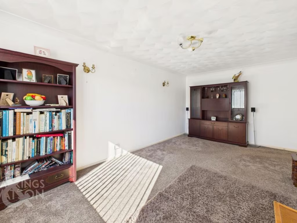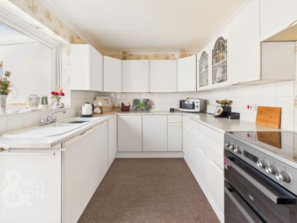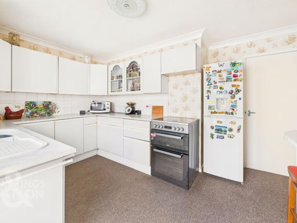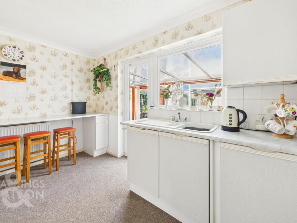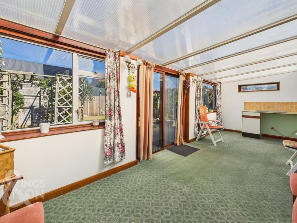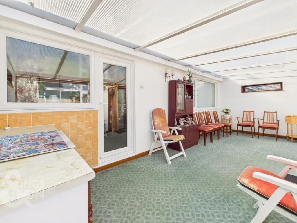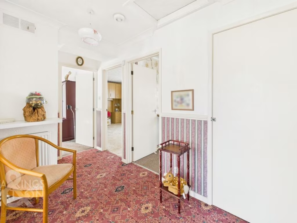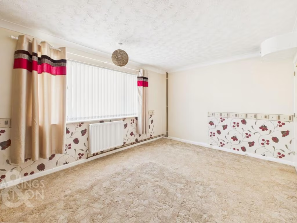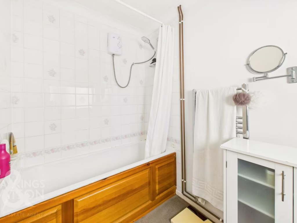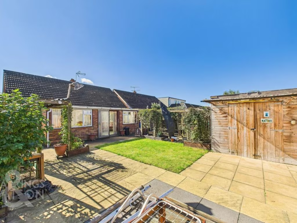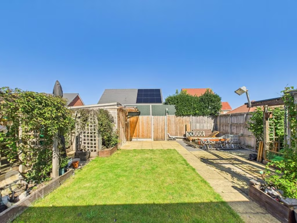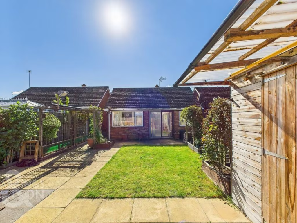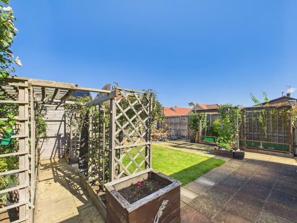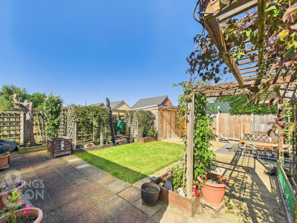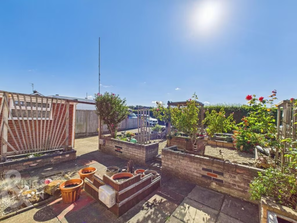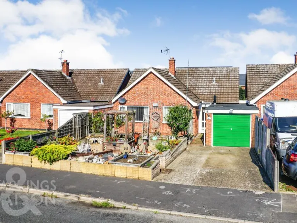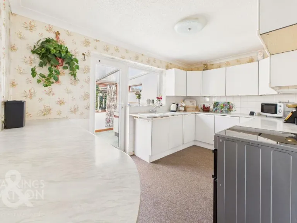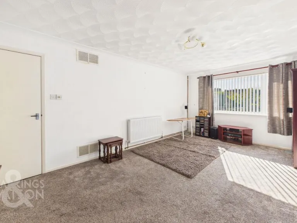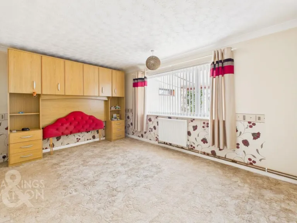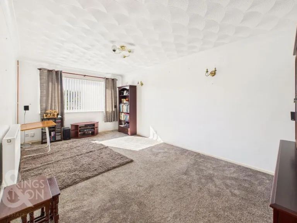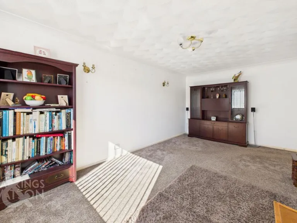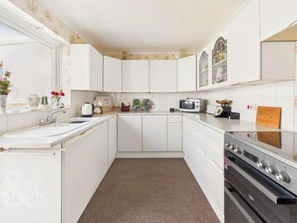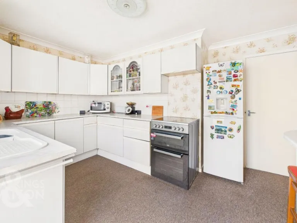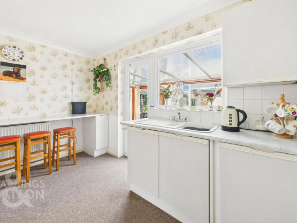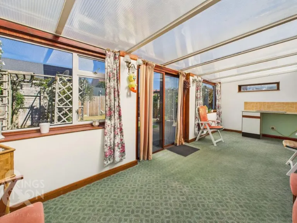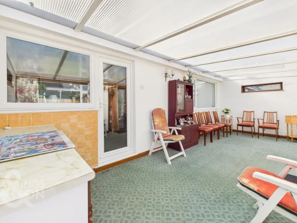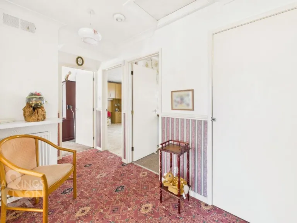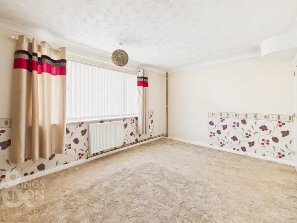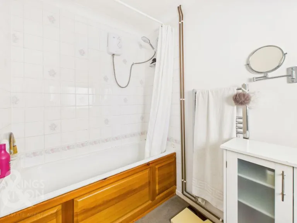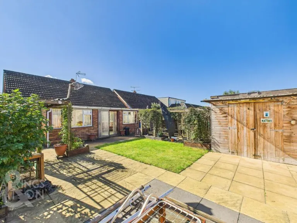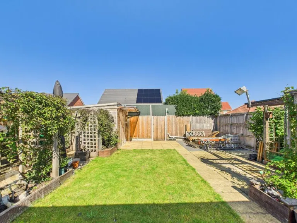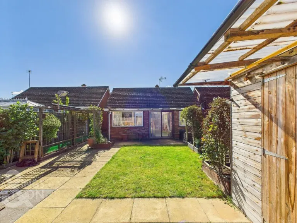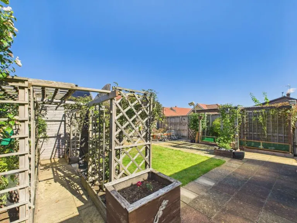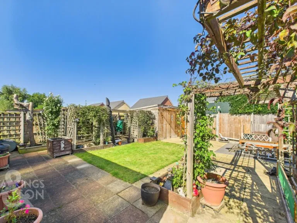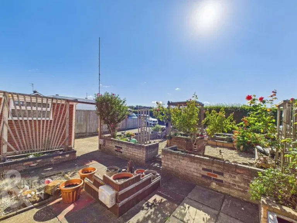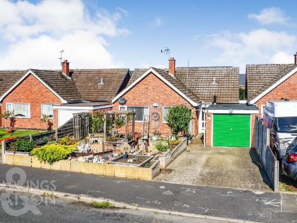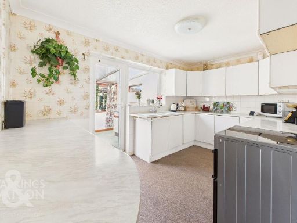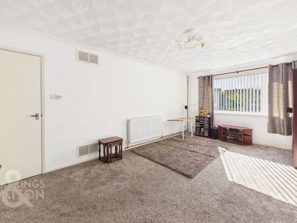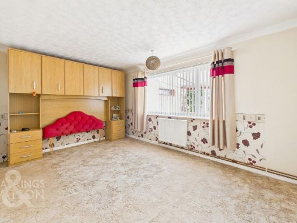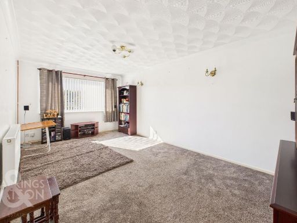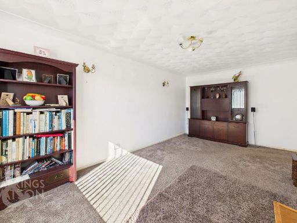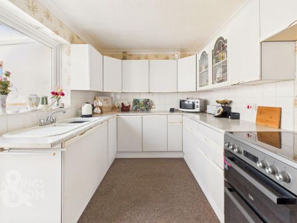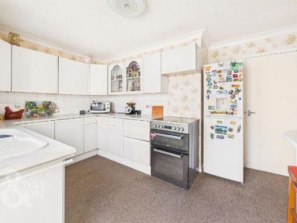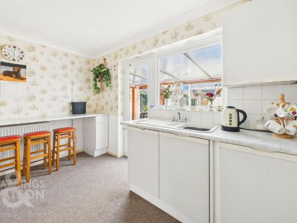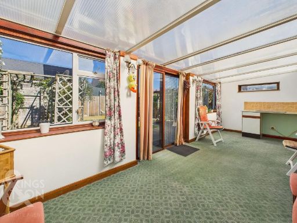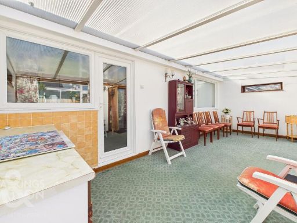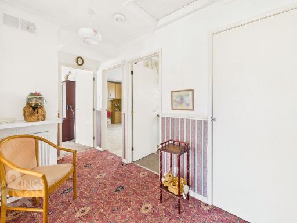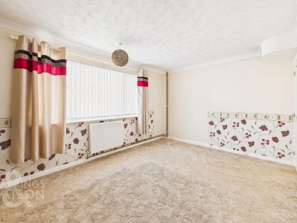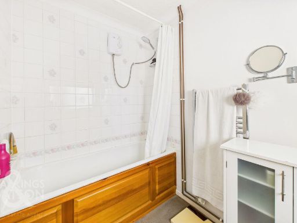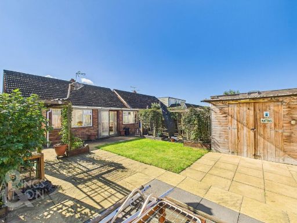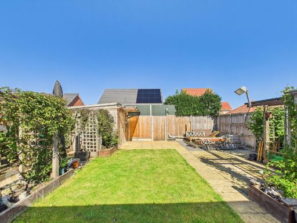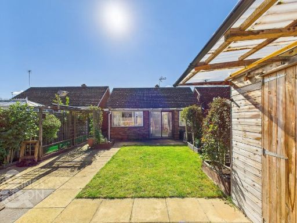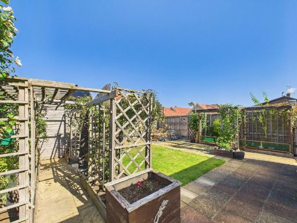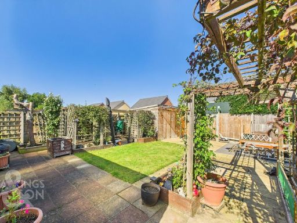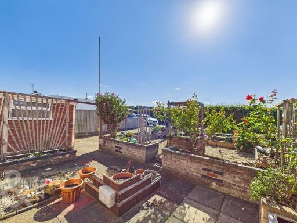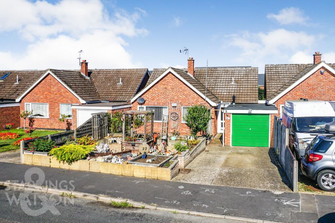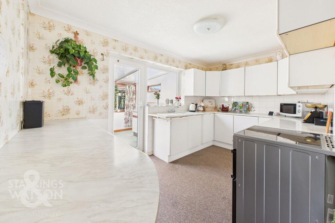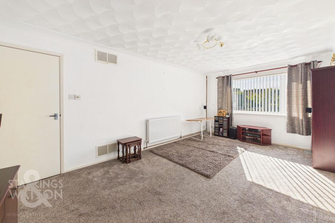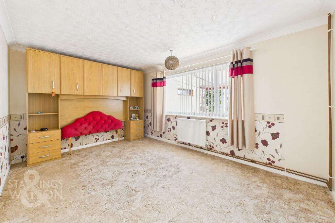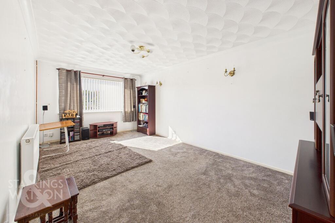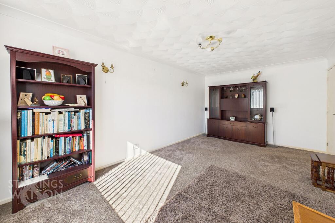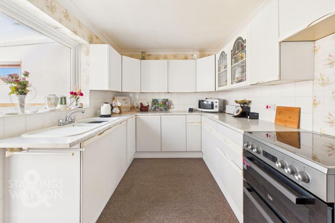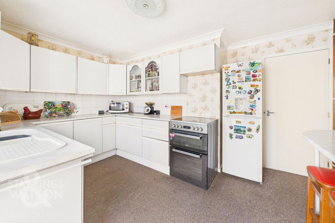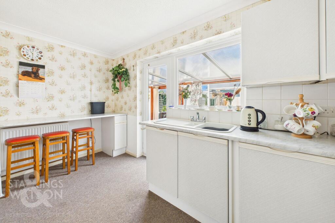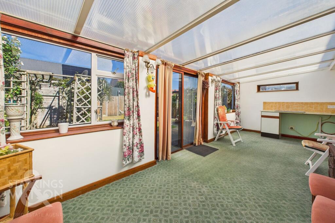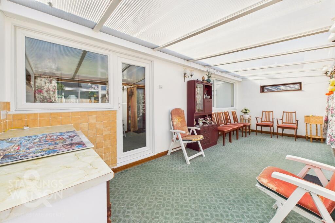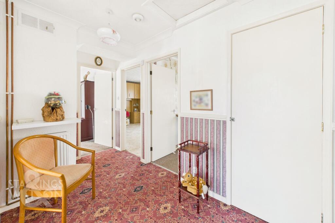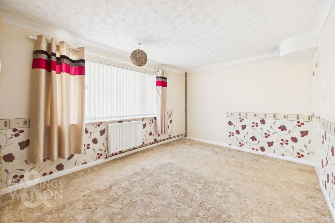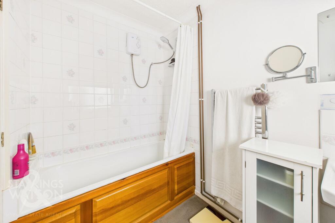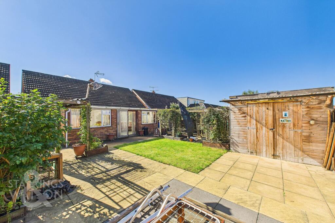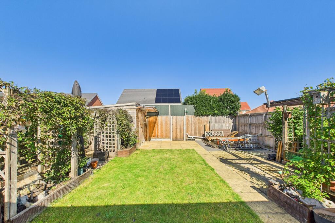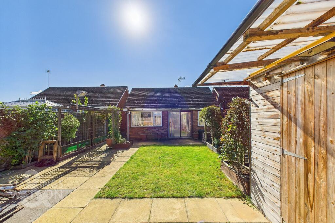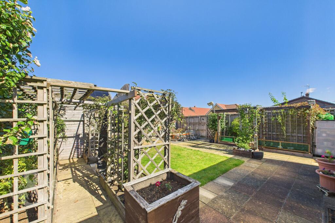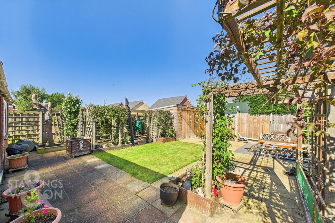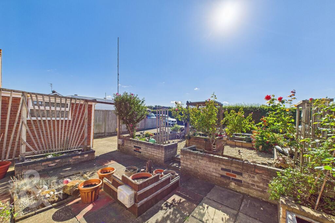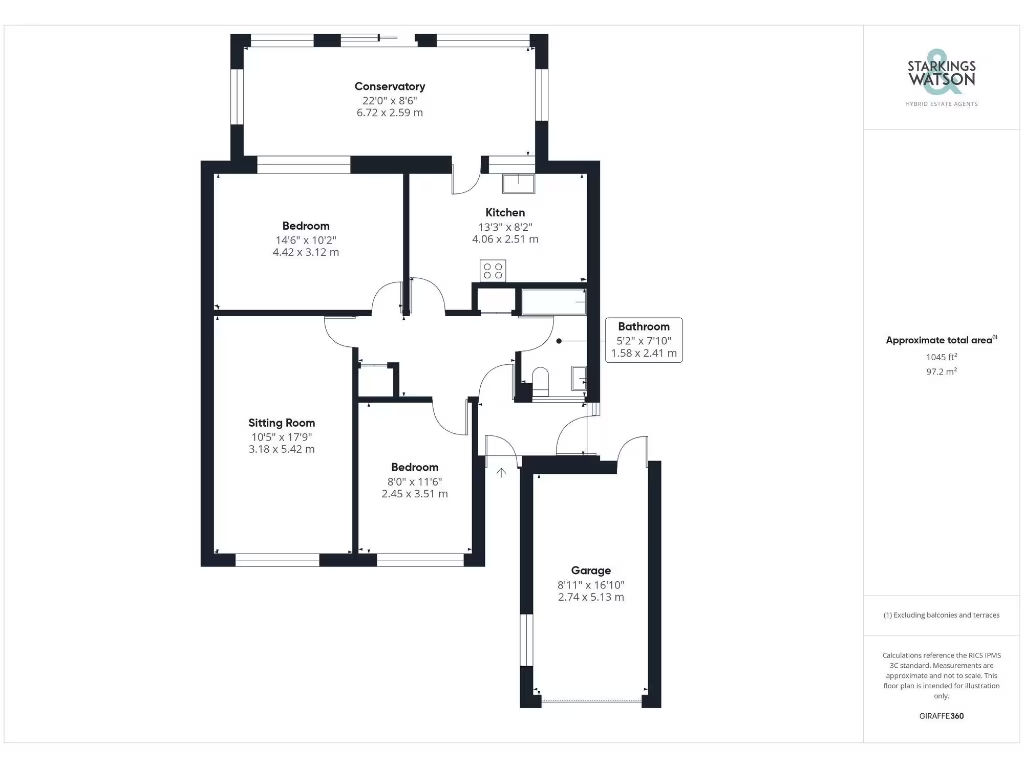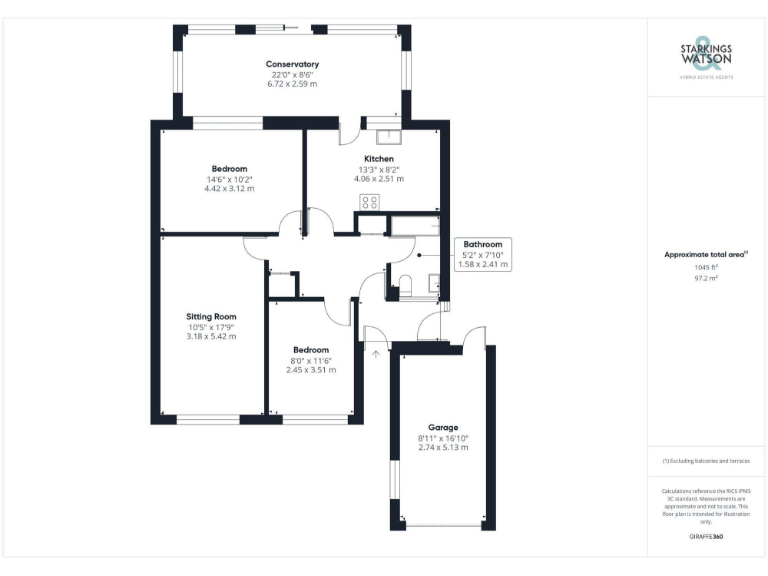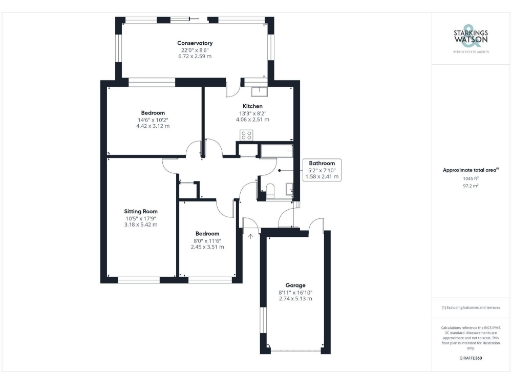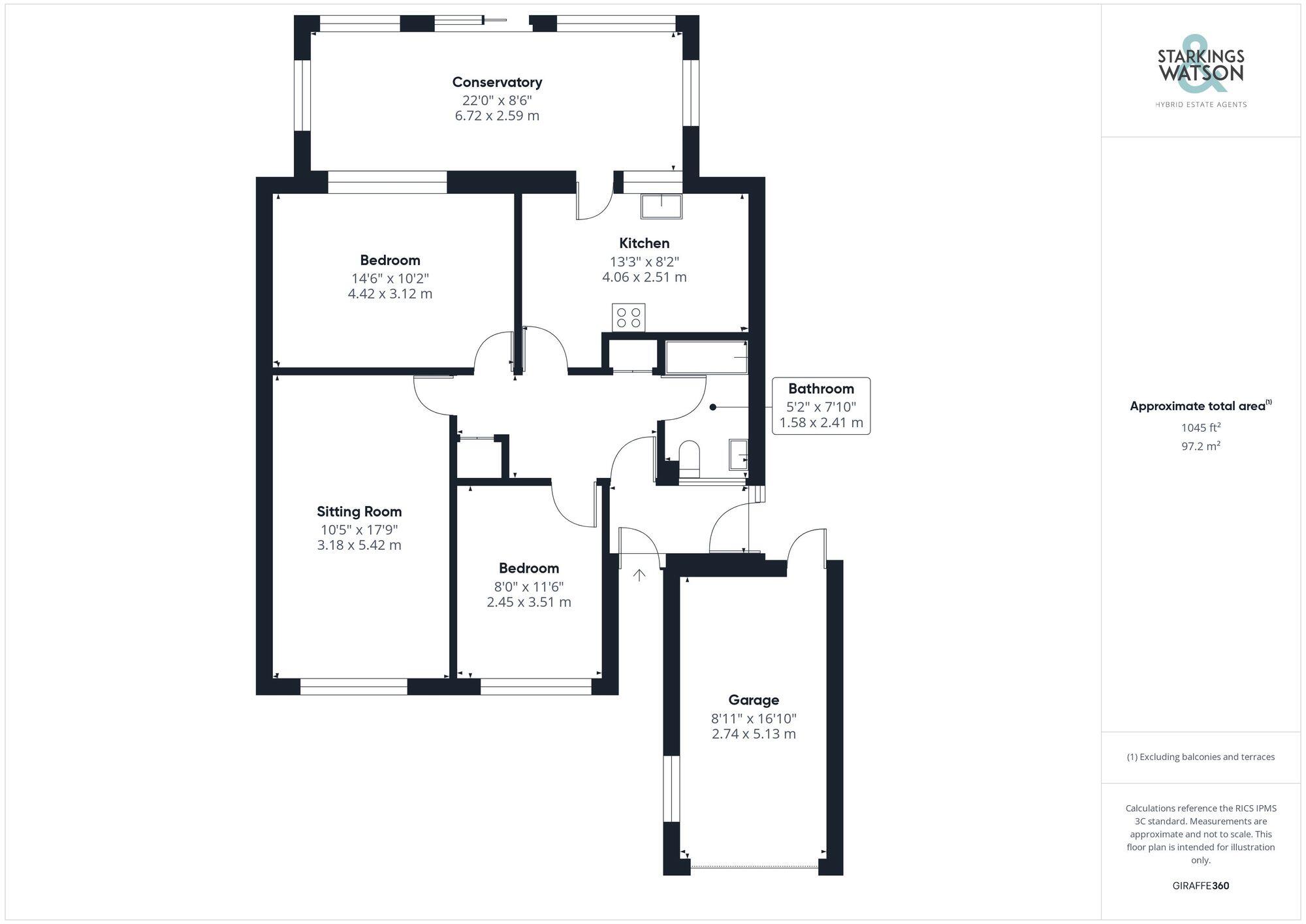Summary - 22, RIDER HAGGARD WAY, BUNGAY, DITCHINGHAM NR35 2JF
2 bed 1 bath Detached Bungalow
Chain-free single-storey home with garage and garden, ripe for updating.
No onward chain — vacant possession possible immediately
Generous footprint (~1,046 sq ft) including garage
Two double bedrooms and a separate sitting room
Large extended conservatory — requires refurbishment
Landscaped front and rear gardens, low maintenance
Single garage with driveway parking, power and light
Oil-fired central heating; double glazing fitted
Cavity walls likely uninsulated; EPC rating D
Quiet, single-storey living with scope: this detached two-bedroom bungalow offers a generous footprint of about 1,046 sq ft and comes to market with no onward chain. The layout suits downsizers or buyers seeking a low‑maintenance home with easily managed gardens, an attached single garage and driveway parking.
Accommodation is straightforward and practical — two double bedrooms, a sitting room, separate kitchen/breakfast room and a large extended conservatory. The conservatory provides useful extra space but requires refurbishment to reach its potential. The rear and front gardens are landscaped and private, offering pleasant outdoor areas without heavy maintenance.
Practicalities to note: the property has oil-fired central heating and double glazing, cavity walls likely without added insulation, and an EPC rating of D. The kitchen and conservatory show mid-century fittings and will benefit from updating for improved comfort and energy performance. No flood risk; freehold tenure and affordable council tax make ongoing costs predictable.
This is a genuine opportunity to buy chain-free in a quiet town-fringe location, put a personal stamp on the interior and potentially increase value with sensible modernisation. Investors or buyers seeking a ready-to-move-in remodel will find the plot size and single-storey layout particularly attractive.
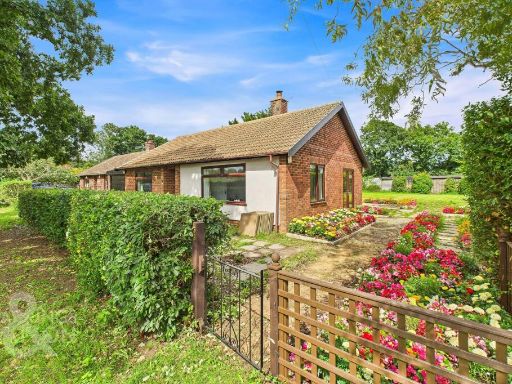 2 bedroom detached bungalow for sale in Mill Road, Ellingham, Bungay, NR35 — £300,000 • 2 bed • 1 bath • 898 ft²
2 bedroom detached bungalow for sale in Mill Road, Ellingham, Bungay, NR35 — £300,000 • 2 bed • 1 bath • 898 ft²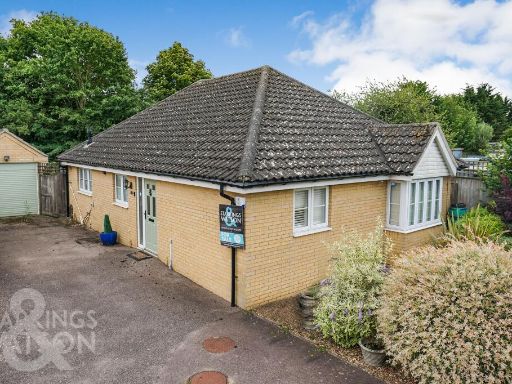 2 bedroom detached bungalow for sale in Jenner Close, Bungay, NR35 — £300,000 • 2 bed • 2 bath • 987 ft²
2 bedroom detached bungalow for sale in Jenner Close, Bungay, NR35 — £300,000 • 2 bed • 2 bath • 987 ft²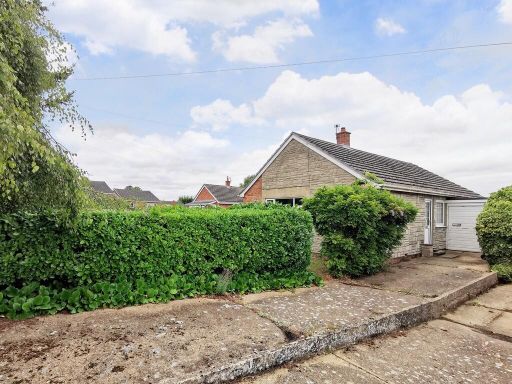 3 bedroom detached bungalow for sale in Kerrison Road, Bungay, NR35 — £260,000 • 3 bed • 1 bath • 927 ft²
3 bedroom detached bungalow for sale in Kerrison Road, Bungay, NR35 — £260,000 • 3 bed • 1 bath • 927 ft²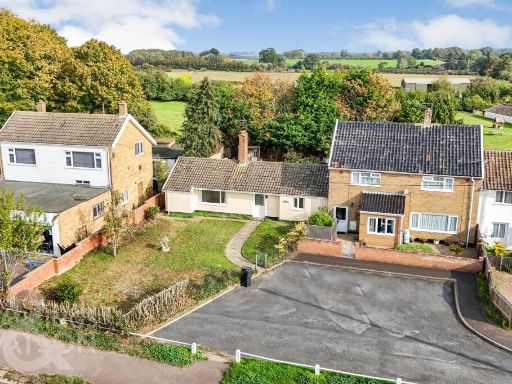 2 bedroom semi-detached bungalow for sale in The Boltons, Hales, Norwich, NR14 — £210,000 • 2 bed • 1 bath • 594 ft²
2 bedroom semi-detached bungalow for sale in The Boltons, Hales, Norwich, NR14 — £210,000 • 2 bed • 1 bath • 594 ft²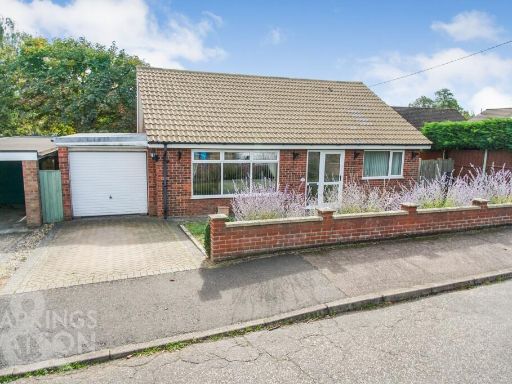 2 bedroom detached bungalow for sale in Park Close, Thurton, Norwich, NR14 — £275,000 • 2 bed • 1 bath • 938 ft²
2 bedroom detached bungalow for sale in Park Close, Thurton, Norwich, NR14 — £275,000 • 2 bed • 1 bath • 938 ft²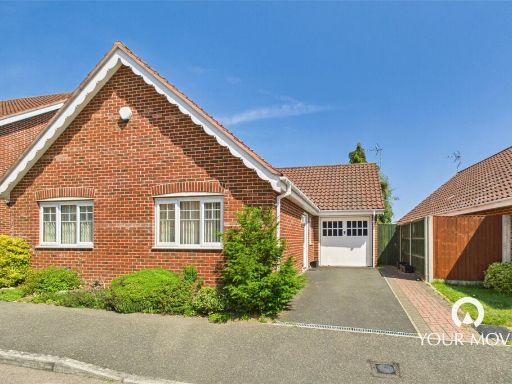 3 bedroom bungalow for sale in Leggett Walk, Beccles, Suffolk, NR34 — £290,000 • 3 bed • 2 bath • 938 ft²
3 bedroom bungalow for sale in Leggett Walk, Beccles, Suffolk, NR34 — £290,000 • 3 bed • 2 bath • 938 ft²