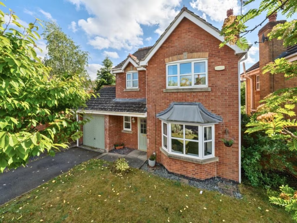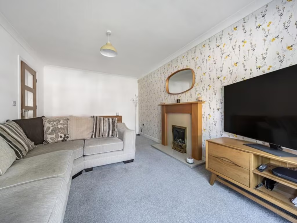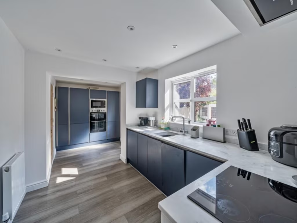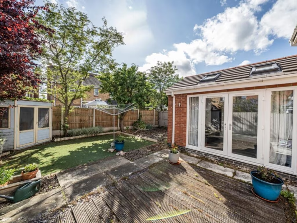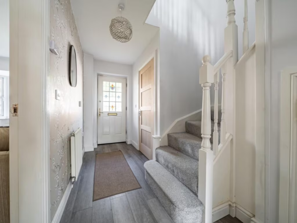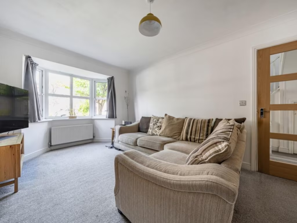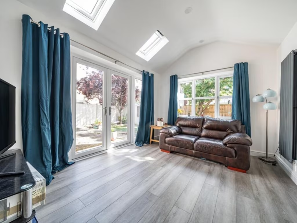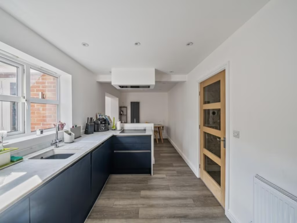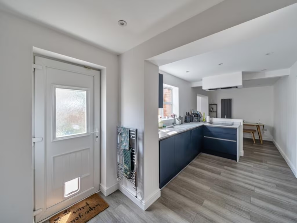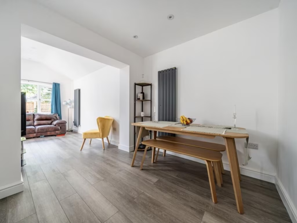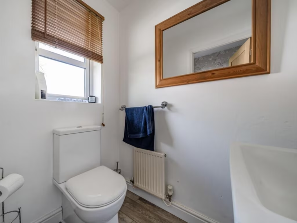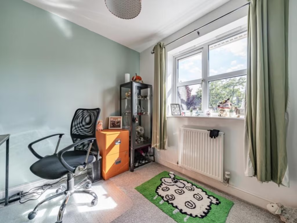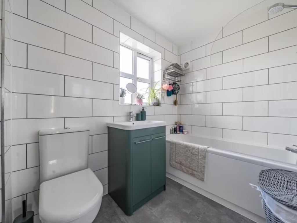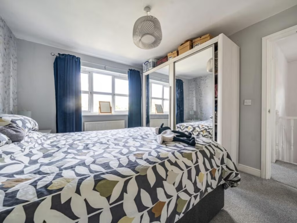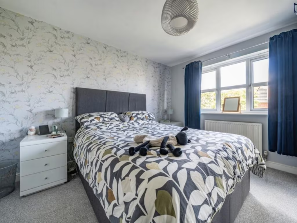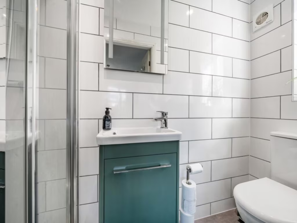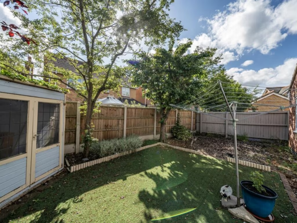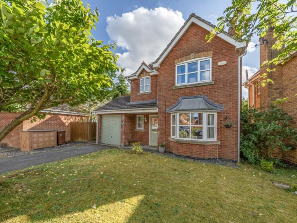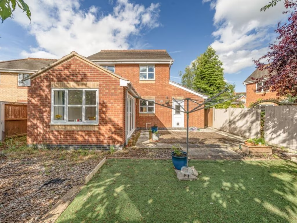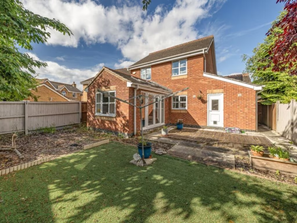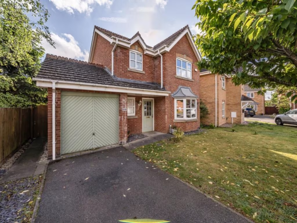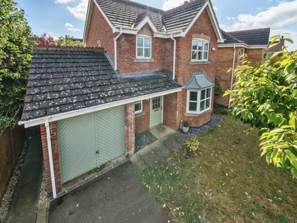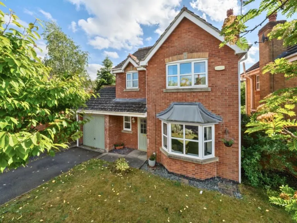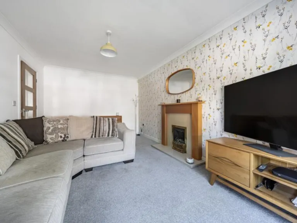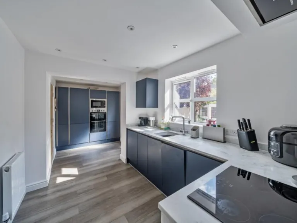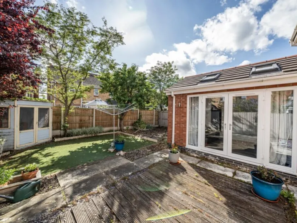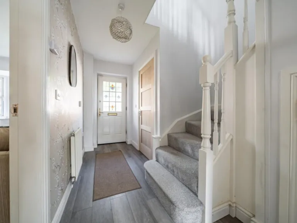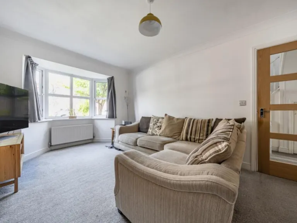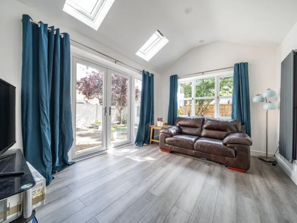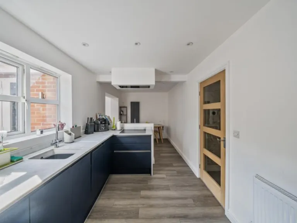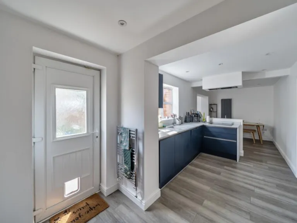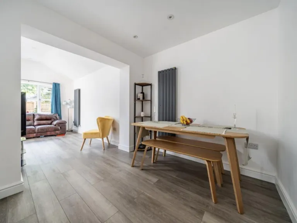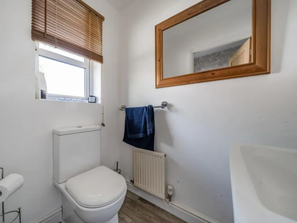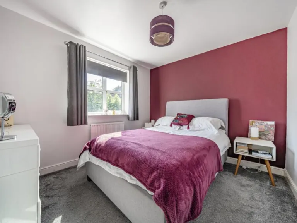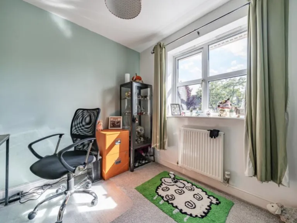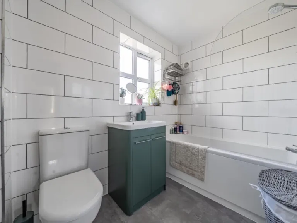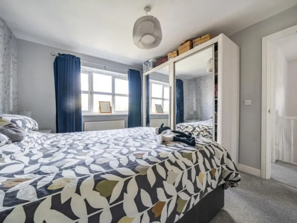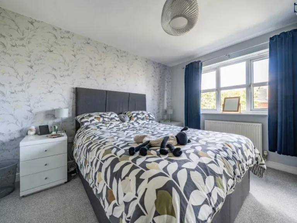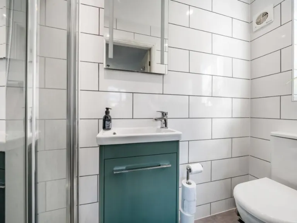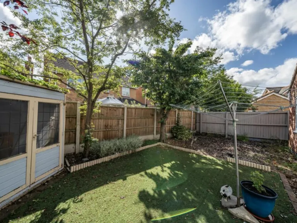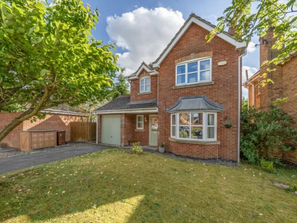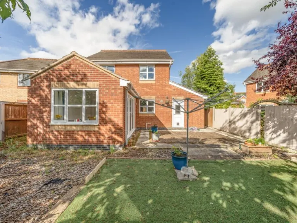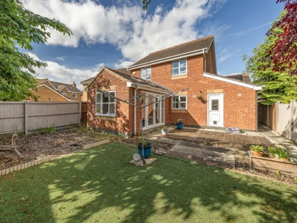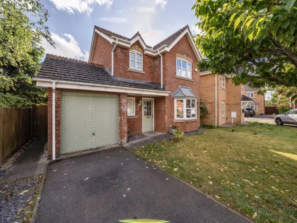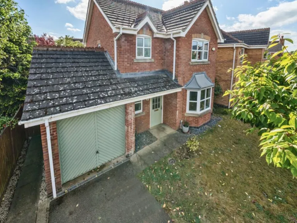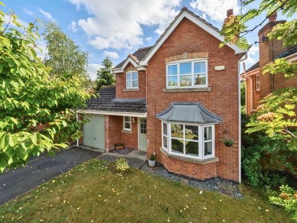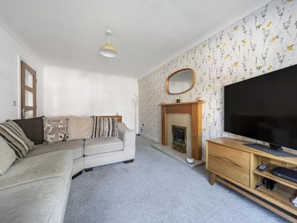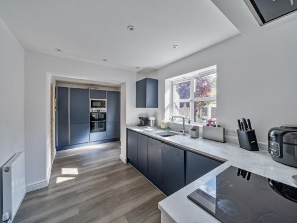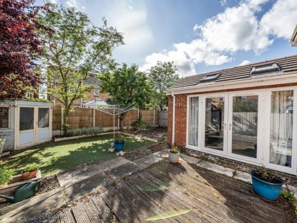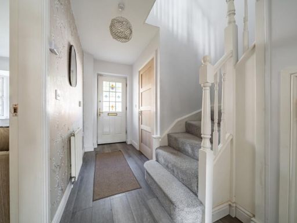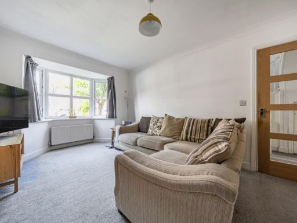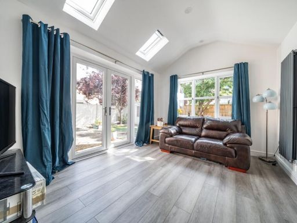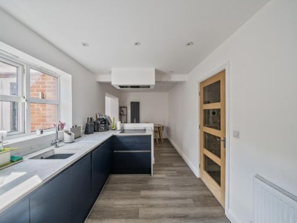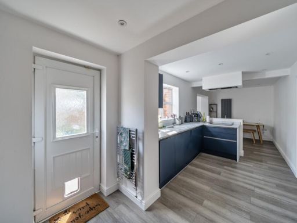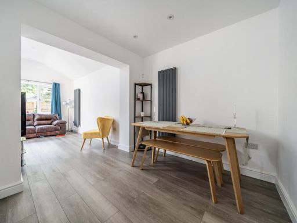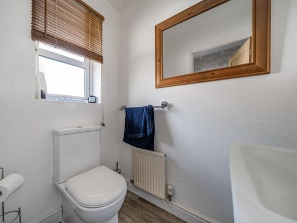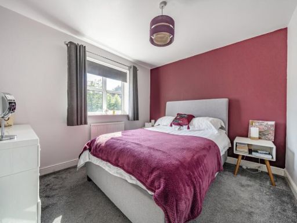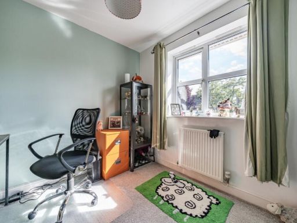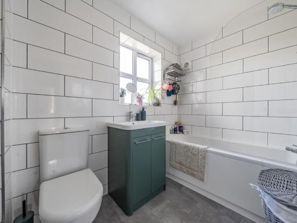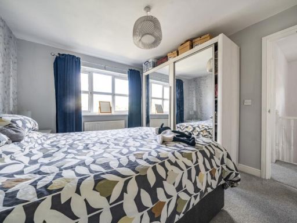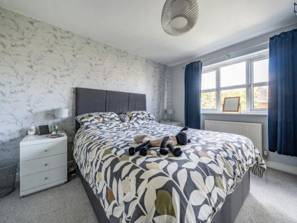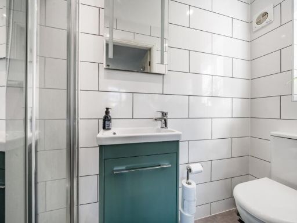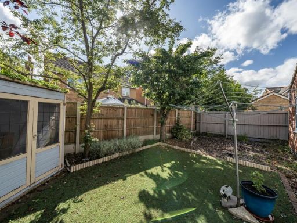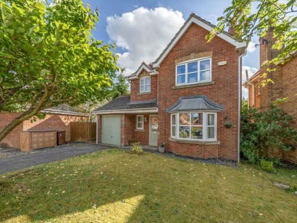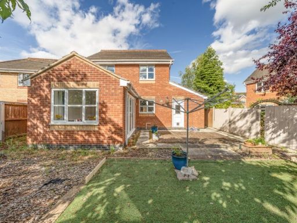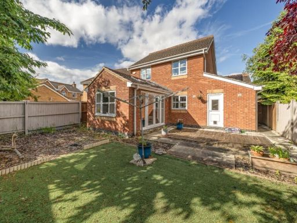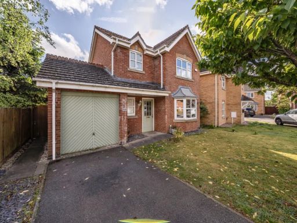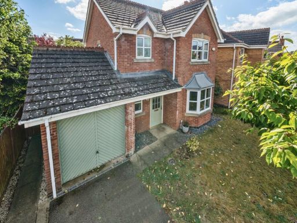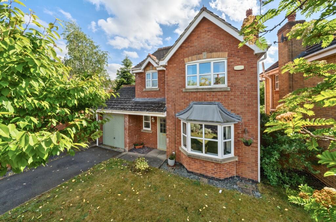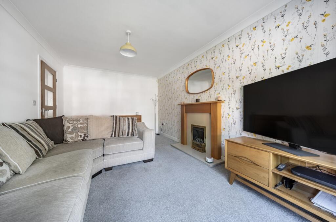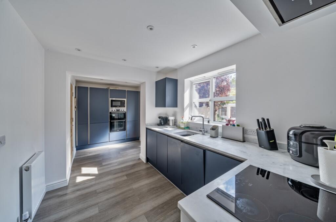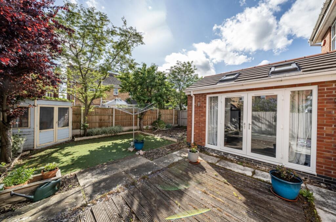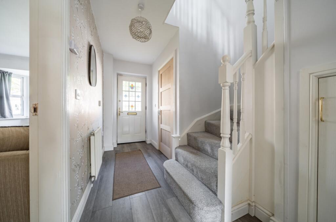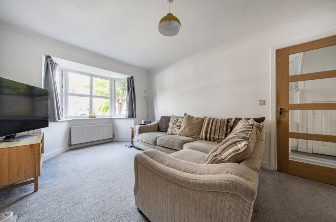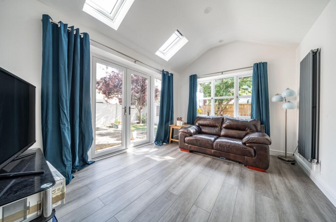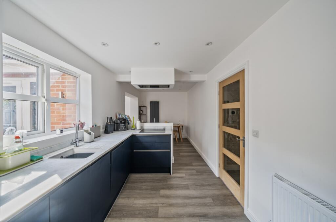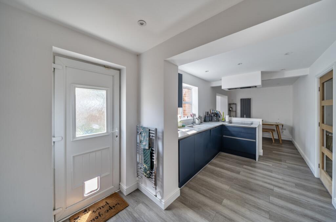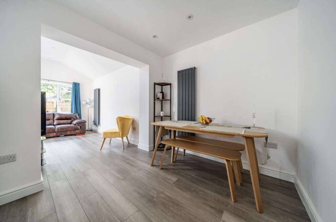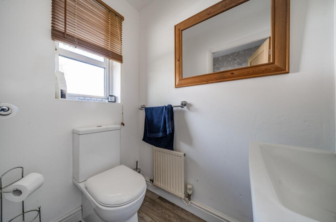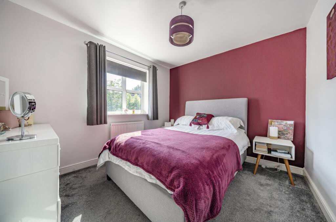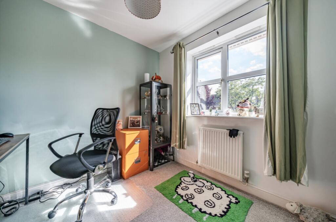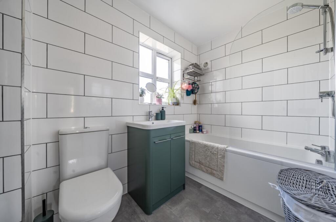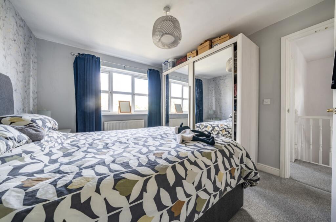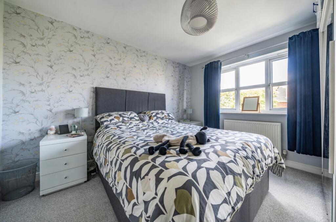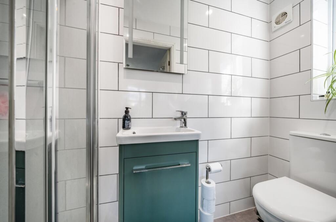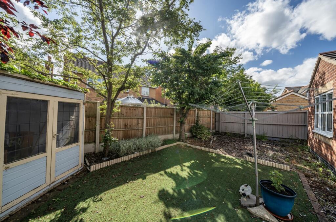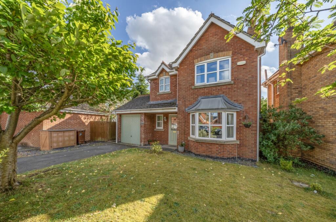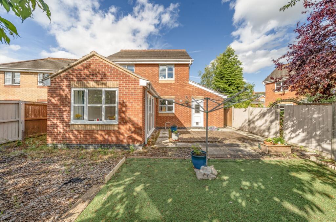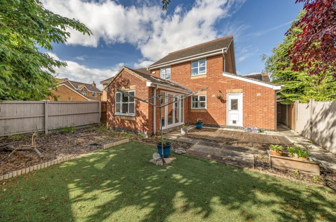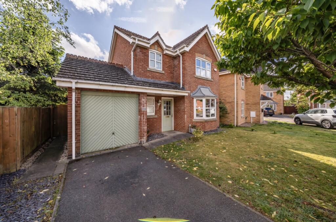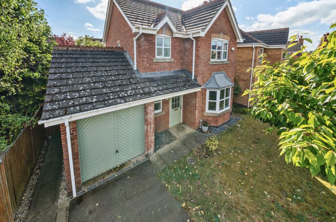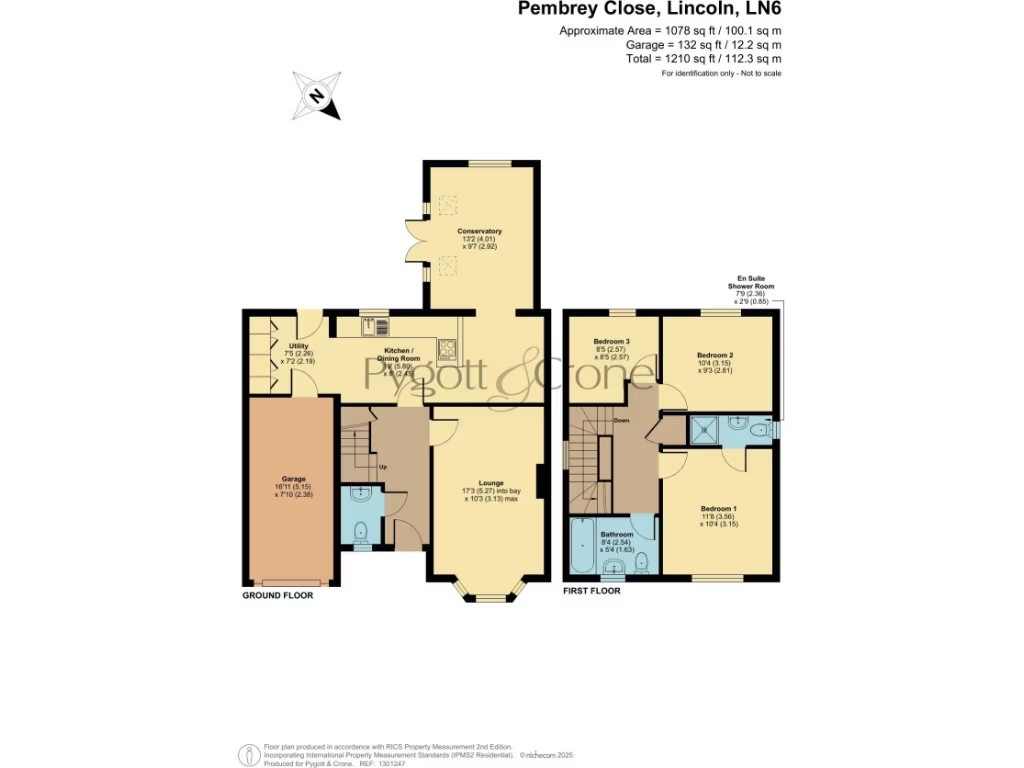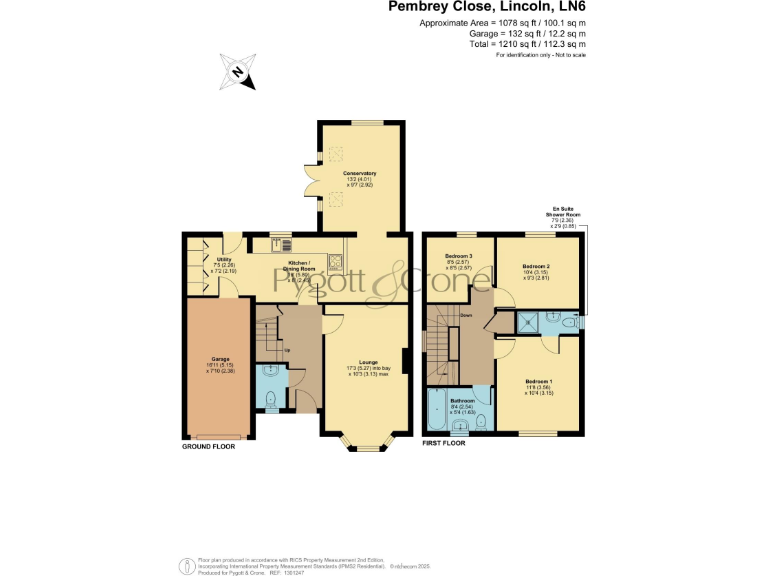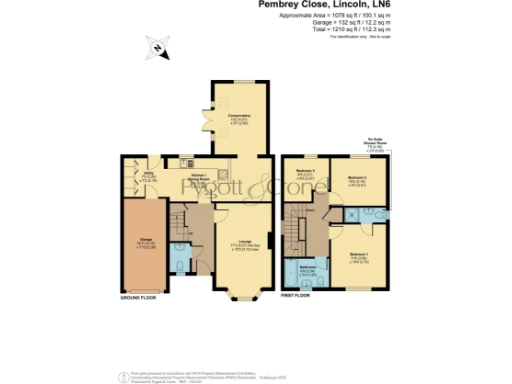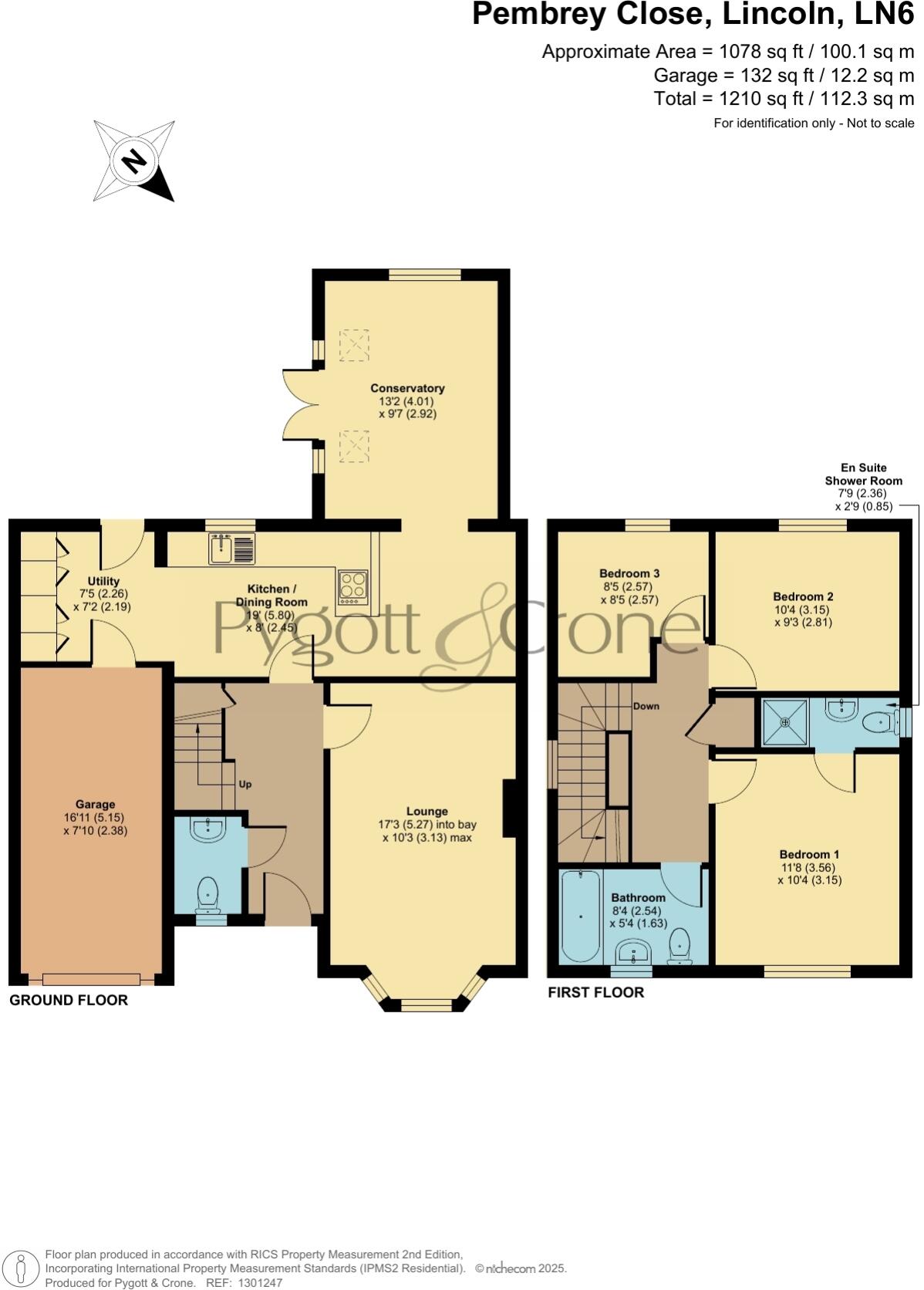Summary - 1 PEMBREY CLOSE LINCOLN LN6 0FX
3 bed 2 bath Detached
Extended three-bedroom home with south-west garden and garage — ideal for family living..
Extended open-plan kitchen, dining and living area
South‑west facing low‑maintenance rear garden
Integral single garage plus driveway parking
Three bedrooms with en-suite to main bedroom
Bathrooms recently upgraded, move‑in ready
EPC rating C — scope for energy improvements
Average-sized rooms across a 1,078 sqft footprint
Located in a quiet cul‑de‑sac near good primary schools
A thoughtfully extended detached house in a quiet cul-de-sac, this three-bedroom family home delivers flexible, modern living across a well-laid-out 1,078 sq ft. The rear extension creates a bright open-plan kitchen, dining and living space that opens onto a south-west-facing, low-maintenance garden — ideal for afternoon sun and family use. The lounge benefits from a bay window, and a separate dining room plus conservatory provide extra reception space.
The property has been recently renovated: bathrooms upgraded and double glazing installed post-2002. Practical features include an integral single garage, driveway parking and a generous utility room. Local schools include several well-rated primaries and secondaries within easy reach, making the location suitable for families. Broadband and mobile signals are strong, and crime levels are very low.
Notable factual points: the EPC is currently rated C and the house was built in the late 1990s/early 2000s, with cavity walls assumed to have partial insulation — there may be scope to improve energy efficiency further. Overall accommodation and room sizes are typical for this era and price bracket rather than oversized. The property is freehold and presents as move-in ready, with some potential to personalise or make energy-efficiency upgrades if desired.
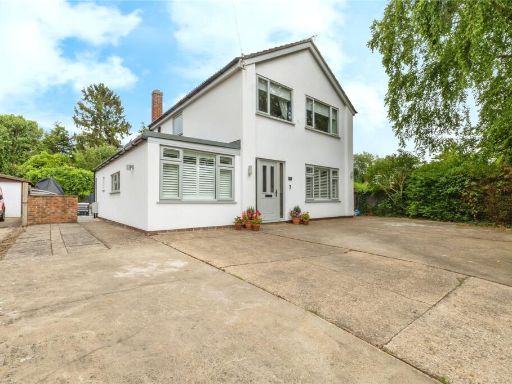 3 bedroom detached house for sale in Doddington Avenue, Lincoln, Lincolnshire, LN6 — £387,500 • 3 bed • 1 bath • 1319 ft²
3 bedroom detached house for sale in Doddington Avenue, Lincoln, Lincolnshire, LN6 — £387,500 • 3 bed • 1 bath • 1319 ft²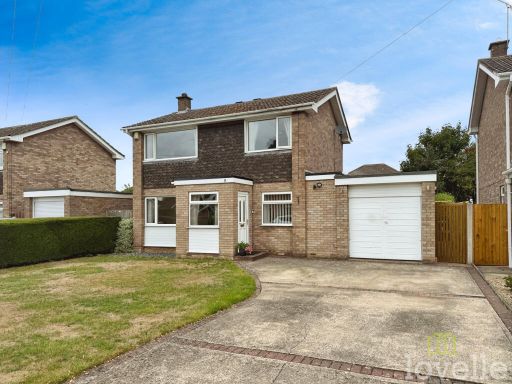 4 bedroom detached house for sale in Chelmer Close, Lincoln, LN6 — £325,000 • 4 bed • 1 bath • 808 ft²
4 bedroom detached house for sale in Chelmer Close, Lincoln, LN6 — £325,000 • 4 bed • 1 bath • 808 ft²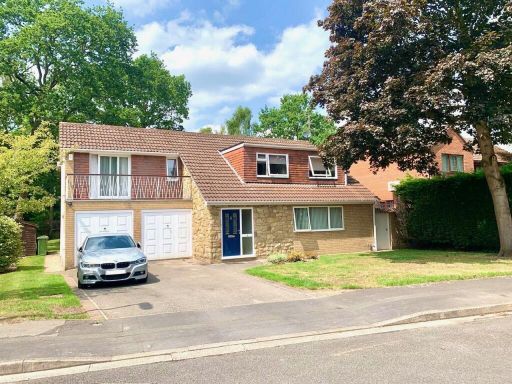 5 bedroom detached house for sale in Finningley Road, LINCOLN, LN6 — £485,000 • 5 bed • 2 bath • 1261 ft²
5 bedroom detached house for sale in Finningley Road, LINCOLN, LN6 — £485,000 • 5 bed • 2 bath • 1261 ft²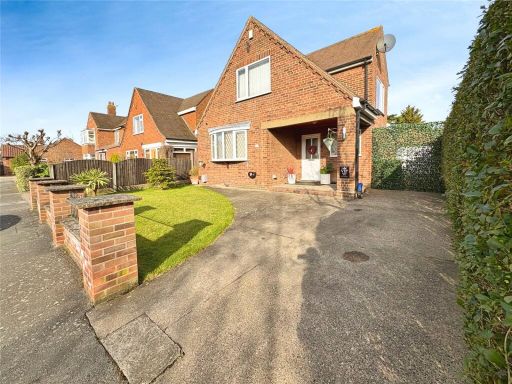 3 bedroom detached house for sale in Doddington Avenue, Lincoln, Lincolnshire, LN6 — £395,000 • 3 bed • 1 bath • 1497 ft²
3 bedroom detached house for sale in Doddington Avenue, Lincoln, Lincolnshire, LN6 — £395,000 • 3 bed • 1 bath • 1497 ft²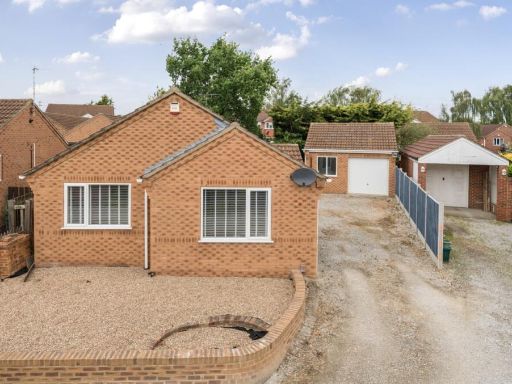 2 bedroom detached bungalow for sale in Betula Grove, Lincoln, Lincolnshire, LN6 — £260,000 • 2 bed • 2 bath • 852 ft²
2 bedroom detached bungalow for sale in Betula Grove, Lincoln, Lincolnshire, LN6 — £260,000 • 2 bed • 2 bath • 852 ft²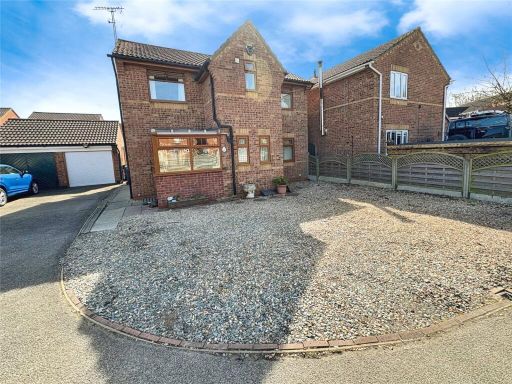 3 bedroom detached house for sale in Greenock Way, Lincoln, Lincolnshire, LN6 — £250,000 • 3 bed • 2 bath • 1157 ft²
3 bedroom detached house for sale in Greenock Way, Lincoln, Lincolnshire, LN6 — £250,000 • 3 bed • 2 bath • 1157 ft²