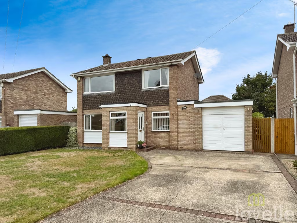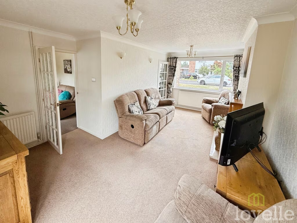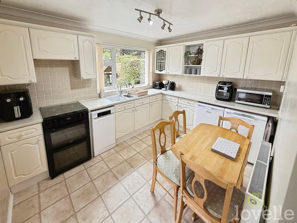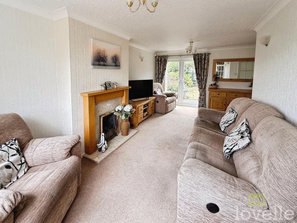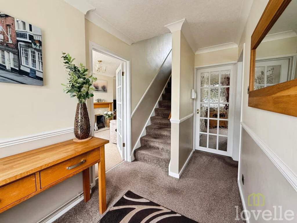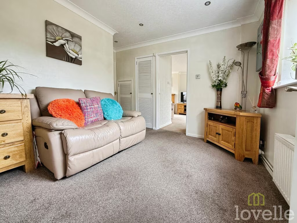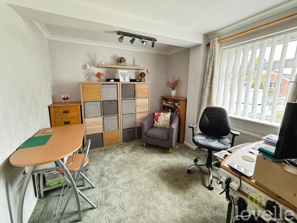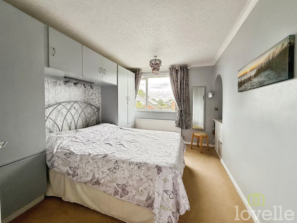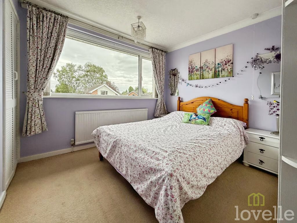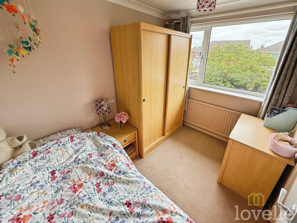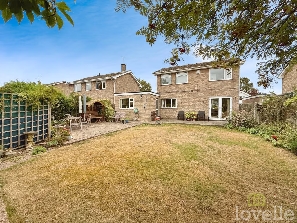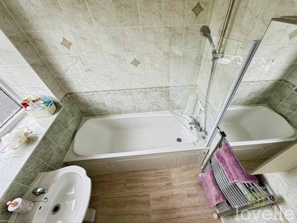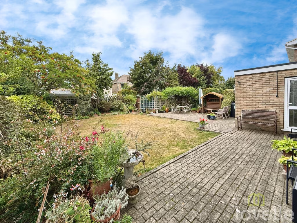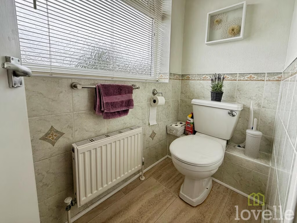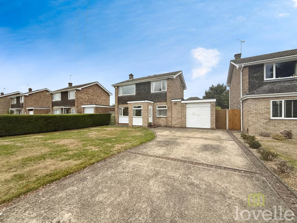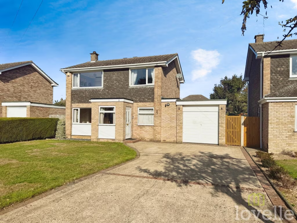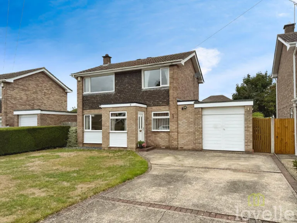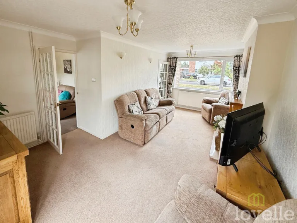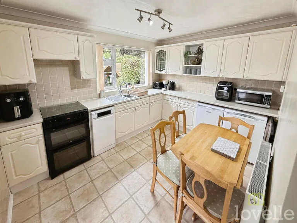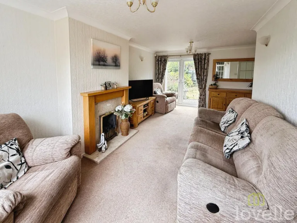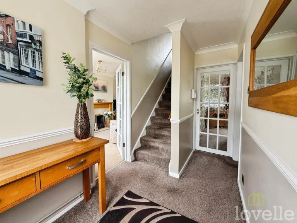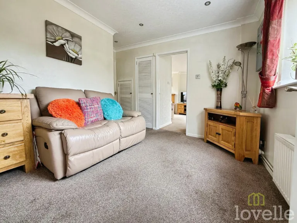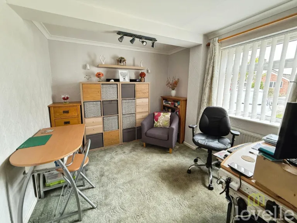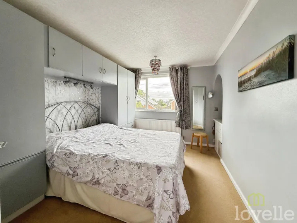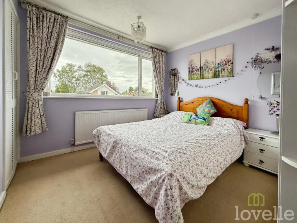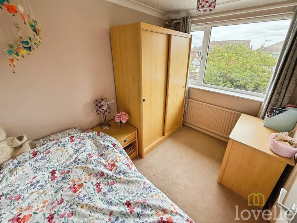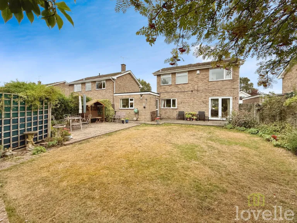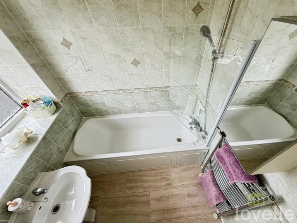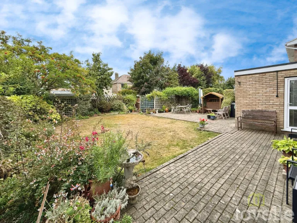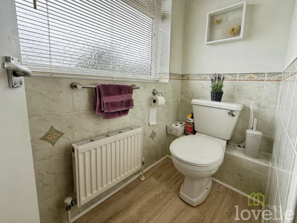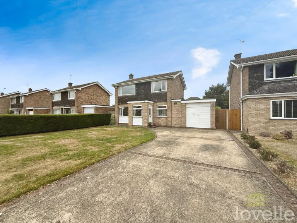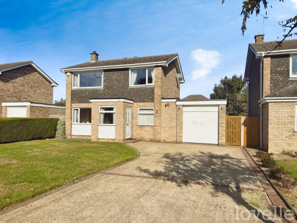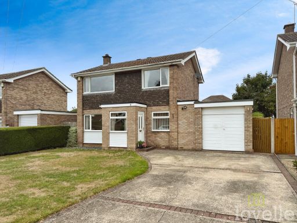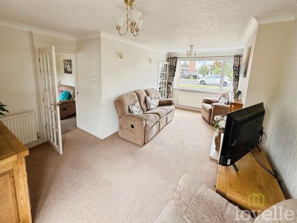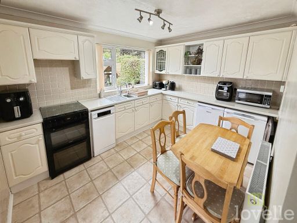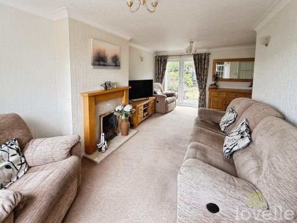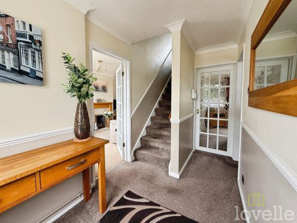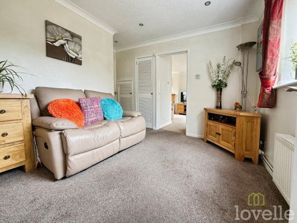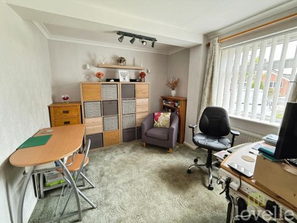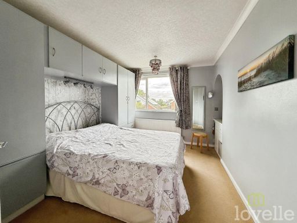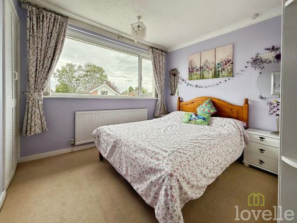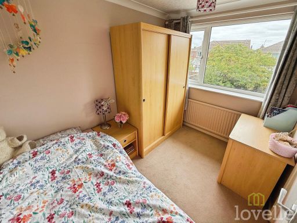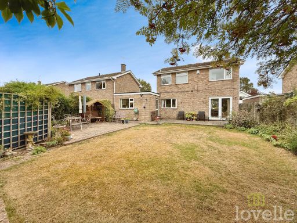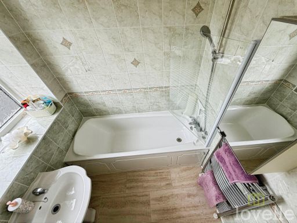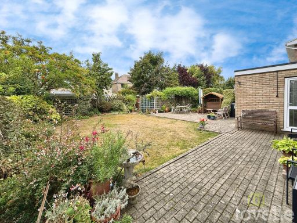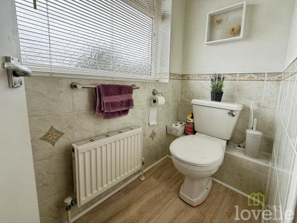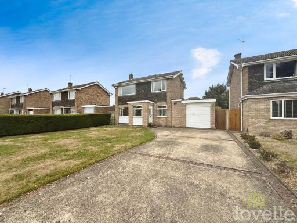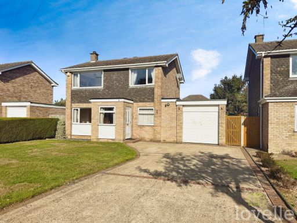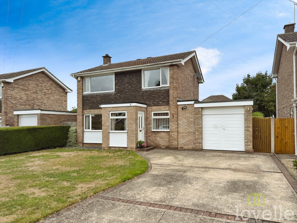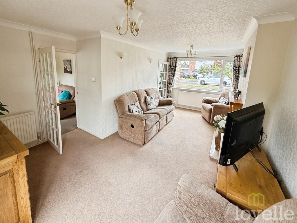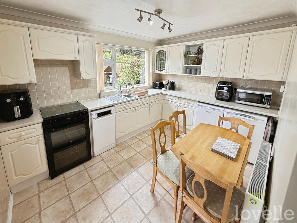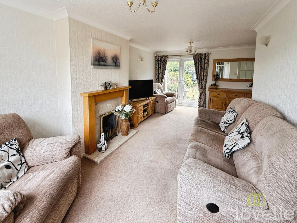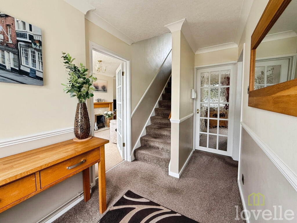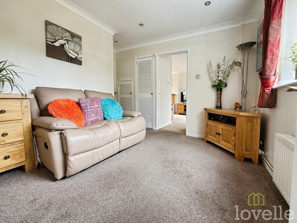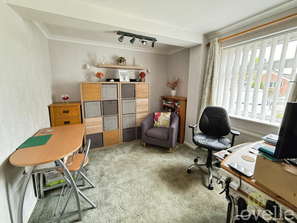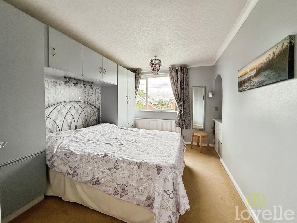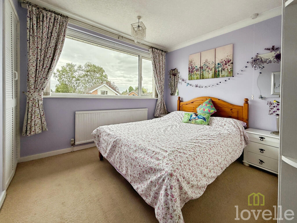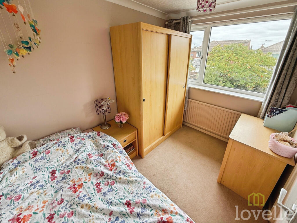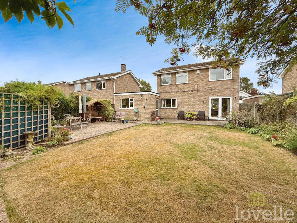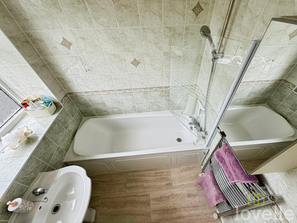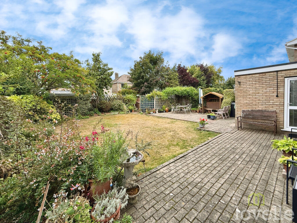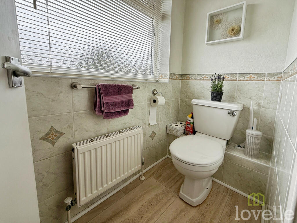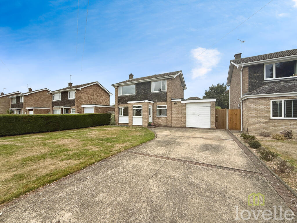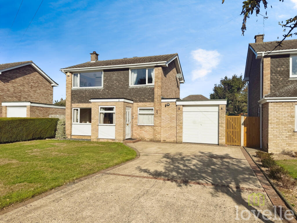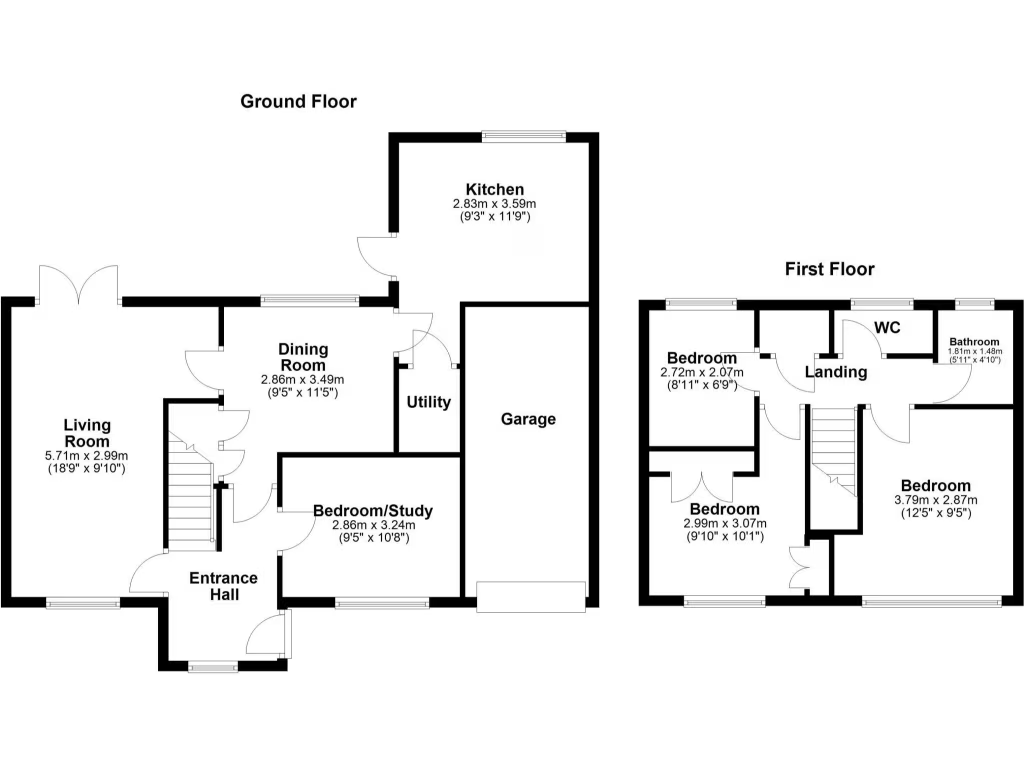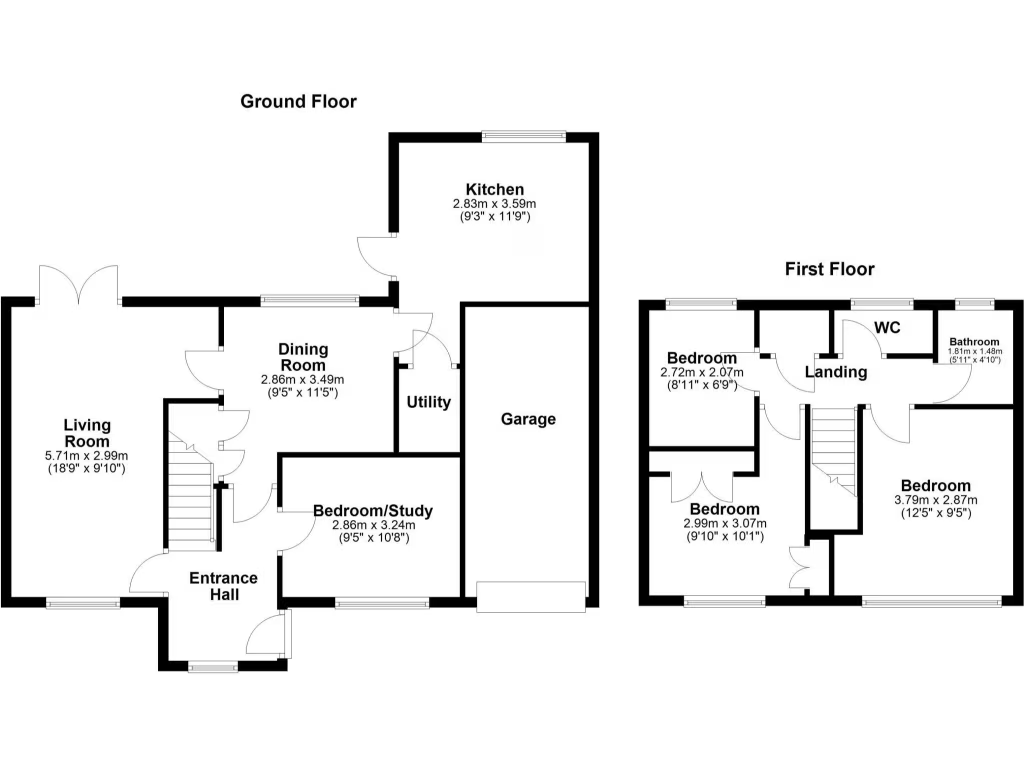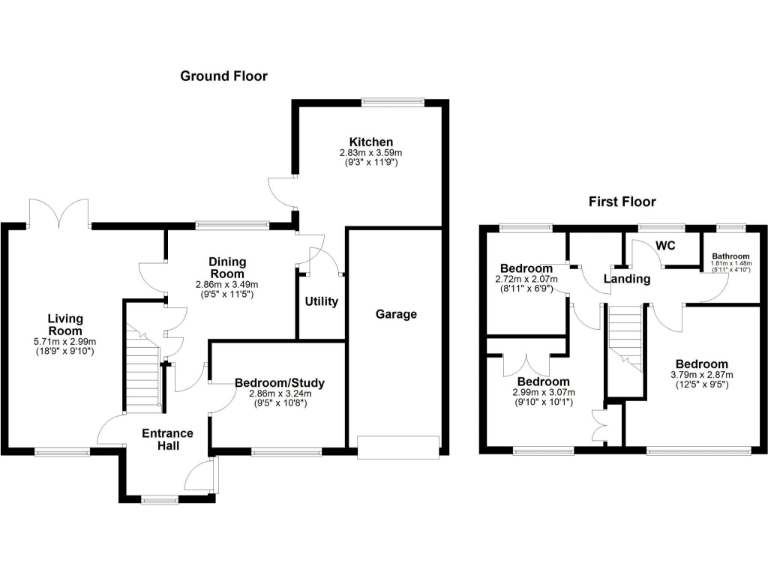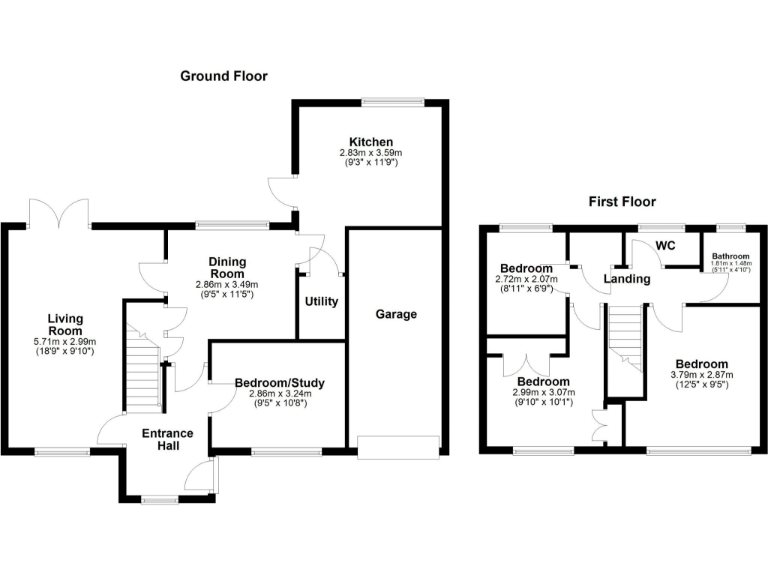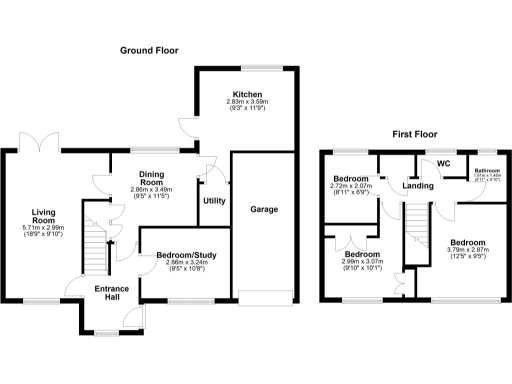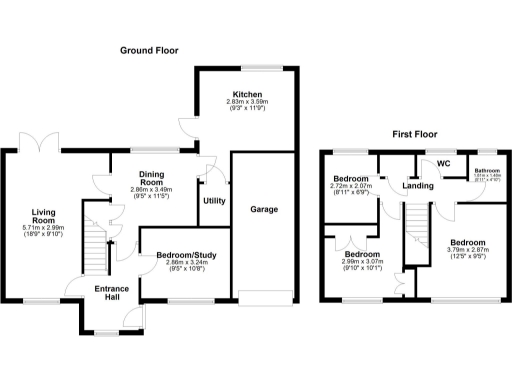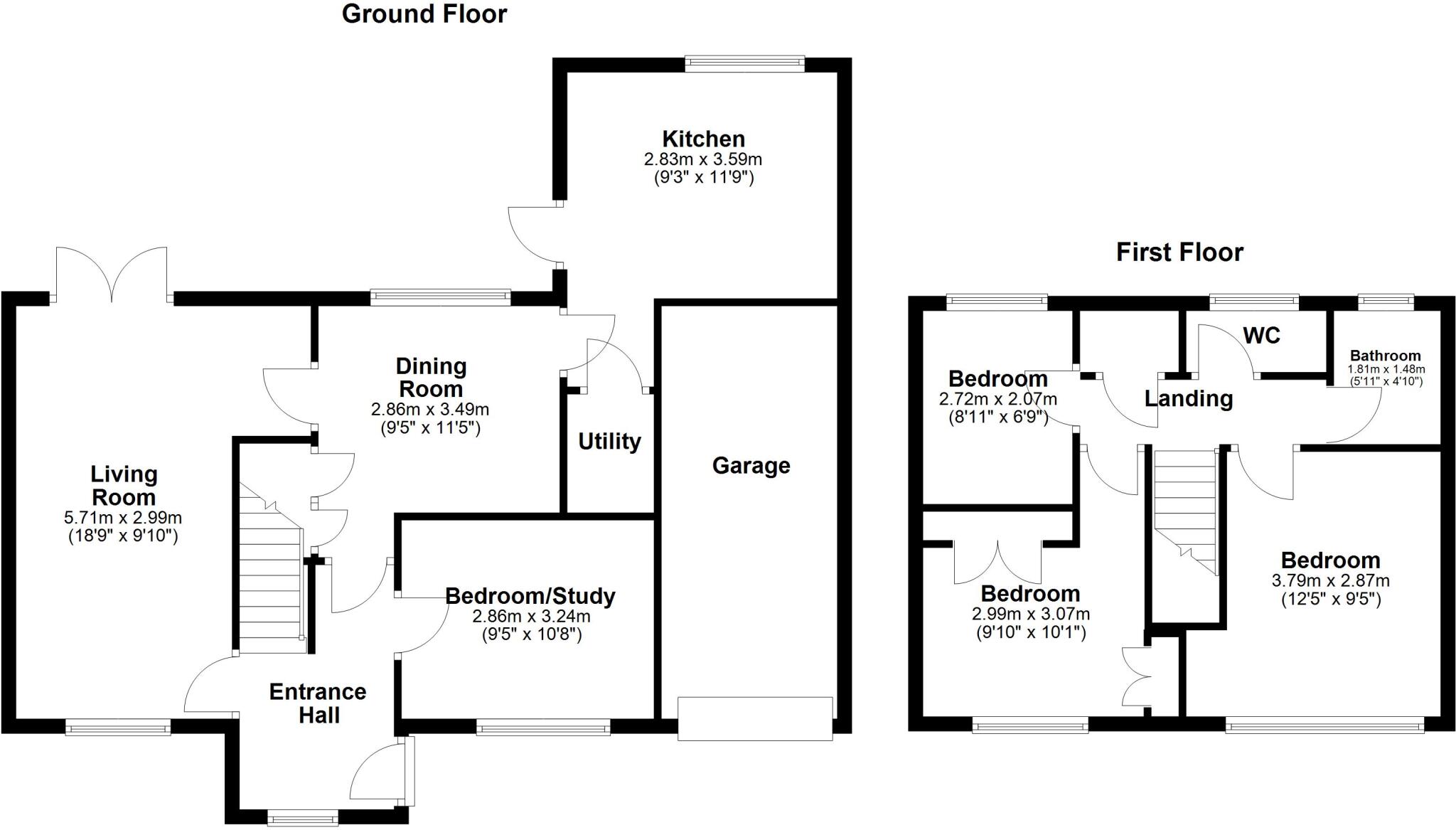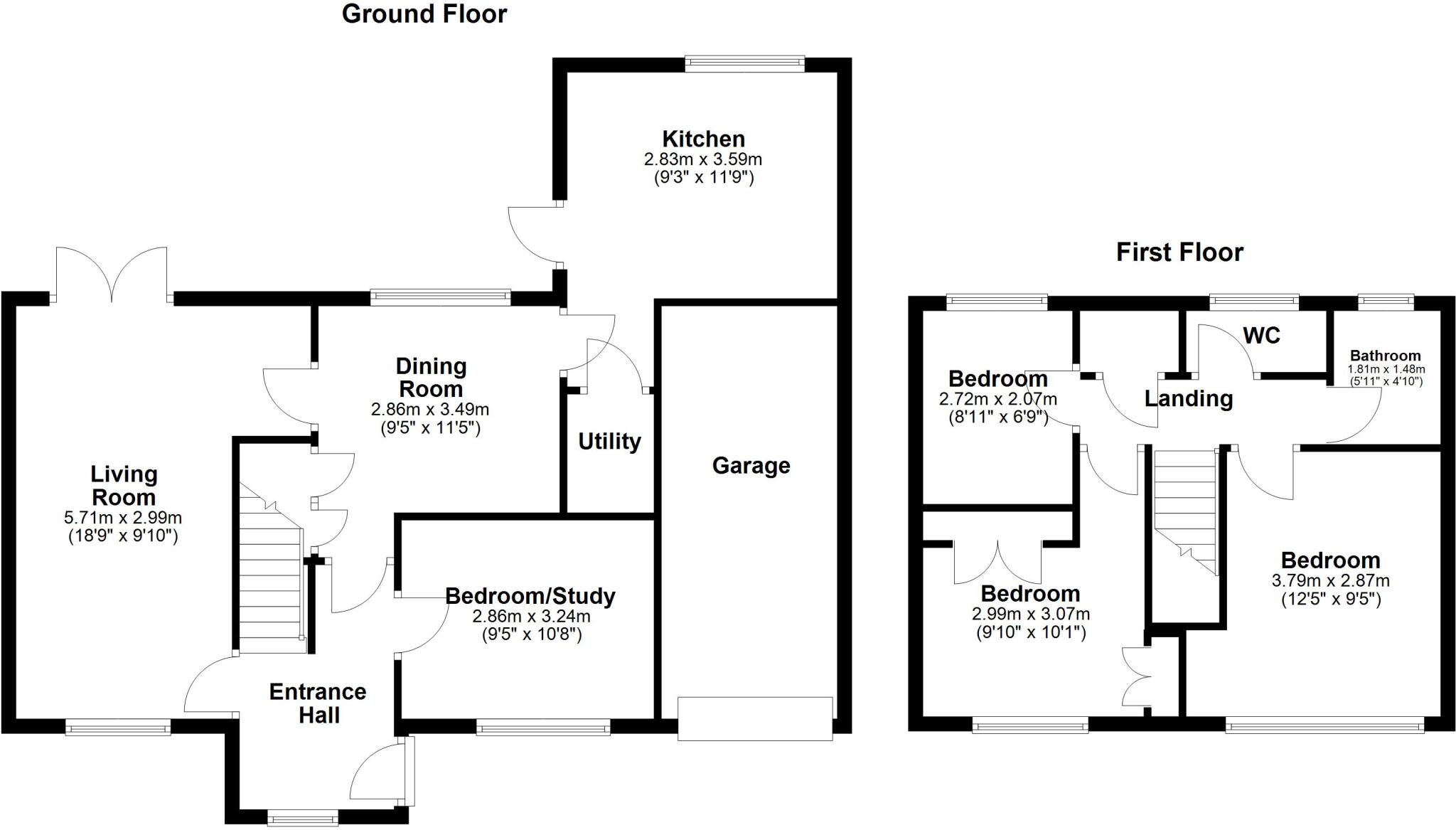Summary - 3, CHELMER CLOSE, LINCOLN LN6 8TH
4 bed 1 bath Detached
Spacious garden, good schools, and parking for family living.
Detached house on a large plot with cul-de-sac location
Extended layout offering versatile three/four-bedroom accommodation
Single bathroom only; may be tight for larger families
Approximate total area c. 808 sq ft — compact footprint
Single garage plus ample off-street parking for several vehicles
Built c.1967–1975; filled cavity walls, pre-2002 double glazing
EPC rating C; gas boiler and radiators heating system
Local crime rate above average — consider security measures
Set on a large plot in a quiet cul-de-sac, this extended detached house offers flexible three/four-bedroom family living close to reputable schools and local amenities. The principal rooms are well-proportioned with good natural light; a main living room with a fireplace opens directly to the garden, supporting easy indoor–outdoor family life.
Accommodation includes a ground-floor room adaptable as a fourth bedroom or reception, plus three bedrooms upstairs. The property has a single bath/shower room, gas central heating served by a boiler and radiators, and an EPC rating of C. A single garage and ample off-street parking add useful storage and vehicle space.
Built in the late 1960s–1970s with filled cavity walls and double glazing installed before 2002, the house is fundamentally sound but shows its age in areas and would benefit from cosmetic updating and selective modernisation to meet contemporary standards. The compact overall floor area (c. 808 sq ft) should be considered when planning layouts.
This home suits growing families wanting good school access and a generous garden with parking, or buyers seeking a detached property with potential to improve value through refurbishment. Note the higher-than-average local crime rates — sensible security measures are advisable.
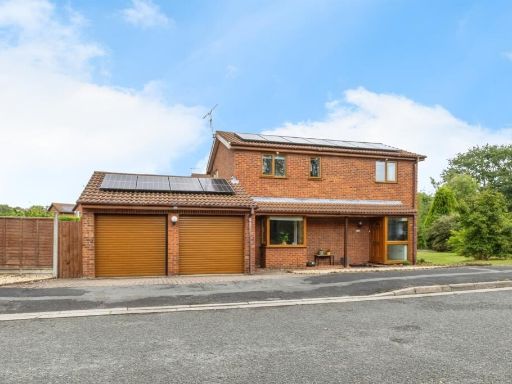 4 bedroom detached house for sale in Teesdale Close, Lincoln, LN6 — £275,000 • 4 bed • 1 bath • 948 ft²
4 bedroom detached house for sale in Teesdale Close, Lincoln, LN6 — £275,000 • 4 bed • 1 bath • 948 ft²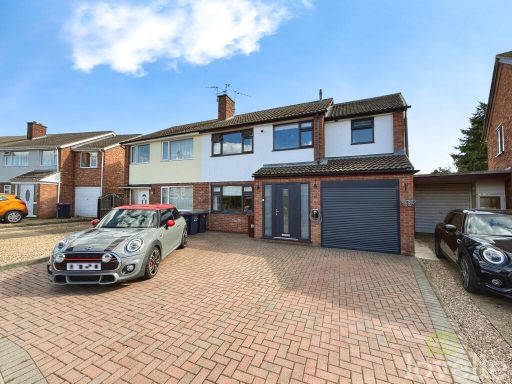 4 bedroom semi-detached house for sale in Dore Avenue, North Hykeham, LN6 — £350,000 • 4 bed • 2 bath • 1174 ft²
4 bedroom semi-detached house for sale in Dore Avenue, North Hykeham, LN6 — £350,000 • 4 bed • 2 bath • 1174 ft²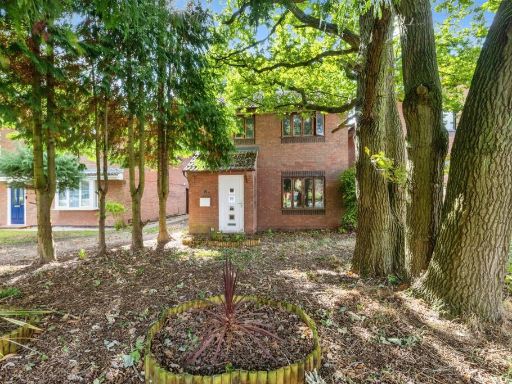 3 bedroom detached house for sale in Wigsley Road, Lincoln, LN6 — £210,000 • 3 bed • 1 bath • 722 ft²
3 bedroom detached house for sale in Wigsley Road, Lincoln, LN6 — £210,000 • 3 bed • 1 bath • 722 ft²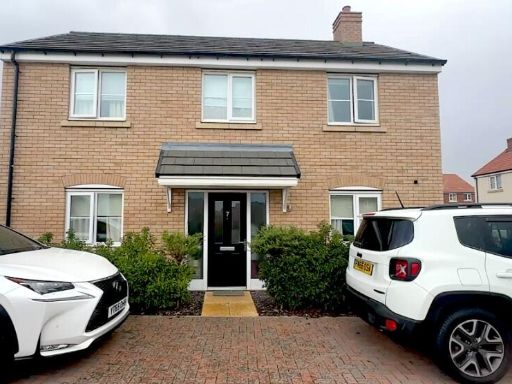 4 bedroom detached house for sale in Shrewsbury Road, Lincoln, Lincolnshire, LN4 — £375,000 • 4 bed • 2 bath • 1611 ft²
4 bedroom detached house for sale in Shrewsbury Road, Lincoln, Lincolnshire, LN4 — £375,000 • 4 bed • 2 bath • 1611 ft²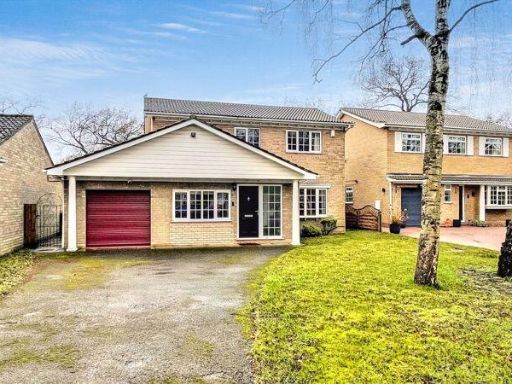 4 bedroom detached house for sale in Chelsea Close, Forest Park, Lincoln, LN6 — £425,000 • 4 bed • 2 bath • 1679 ft²
4 bedroom detached house for sale in Chelsea Close, Forest Park, Lincoln, LN6 — £425,000 • 4 bed • 2 bath • 1679 ft²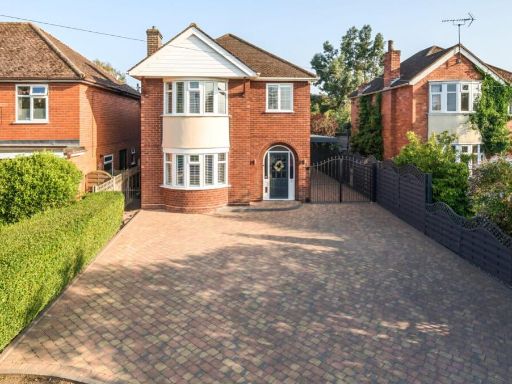 4 bedroom detached house for sale in Church Road, Skellingthorpe, Lincoln, Lincolnshire, LN6 — £430,000 • 4 bed • 2 bath • 1486 ft²
4 bedroom detached house for sale in Church Road, Skellingthorpe, Lincoln, Lincolnshire, LN6 — £430,000 • 4 bed • 2 bath • 1486 ft²