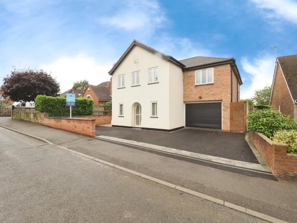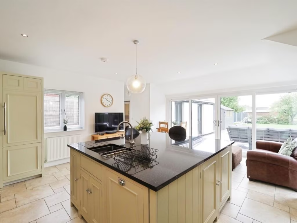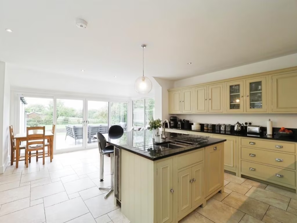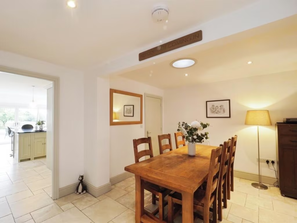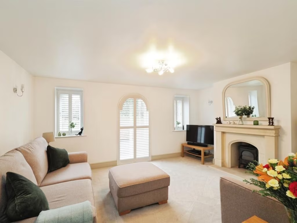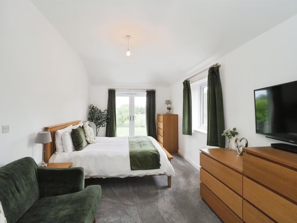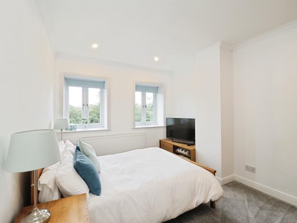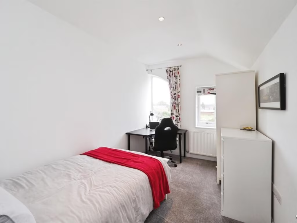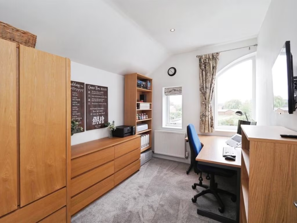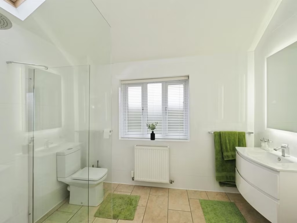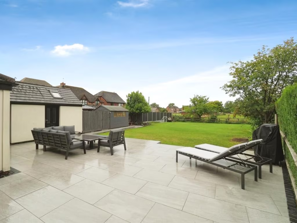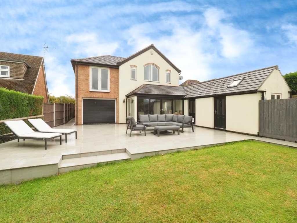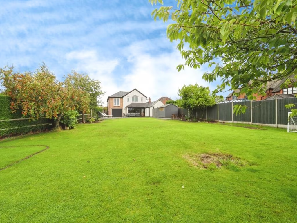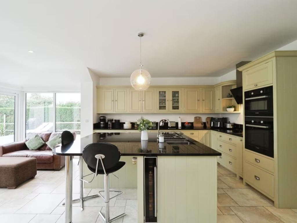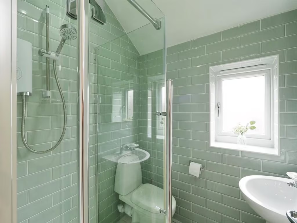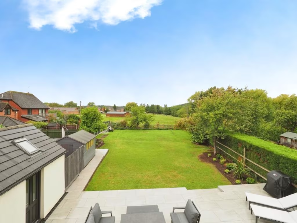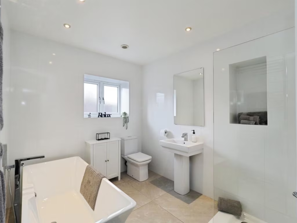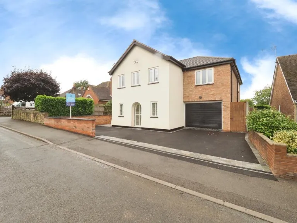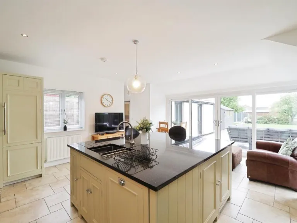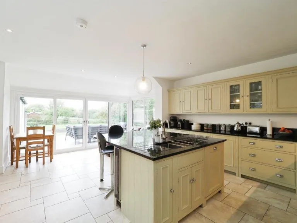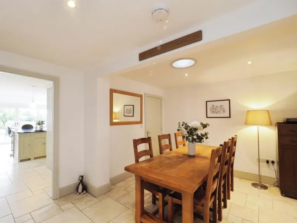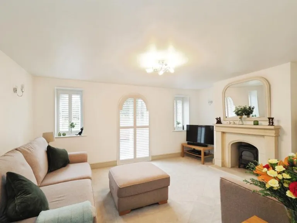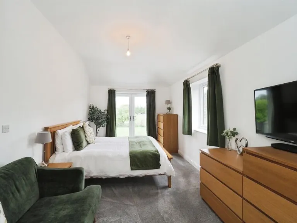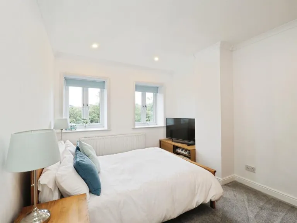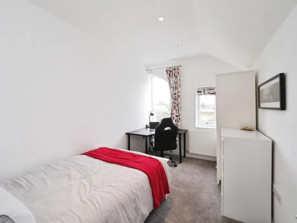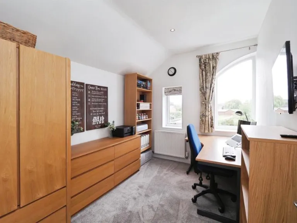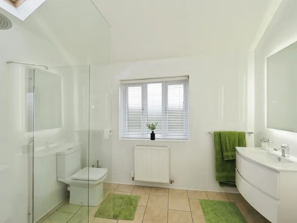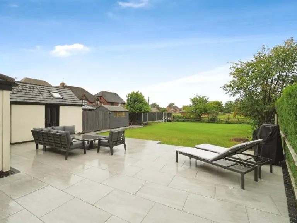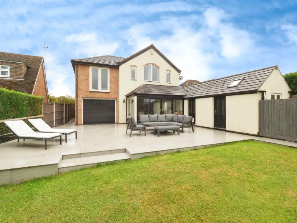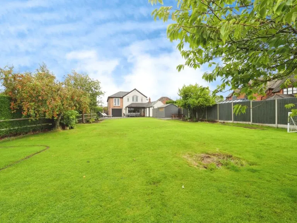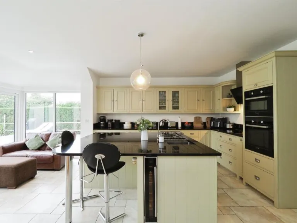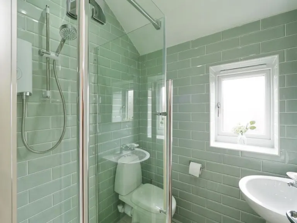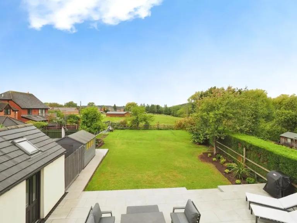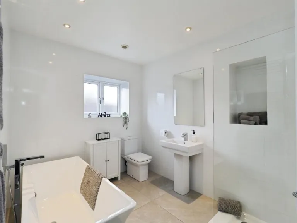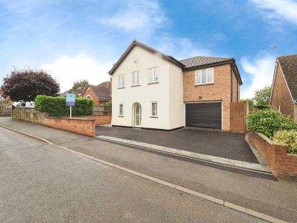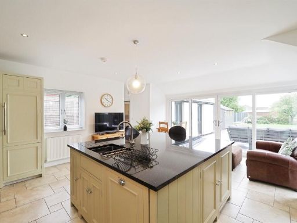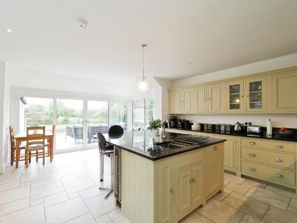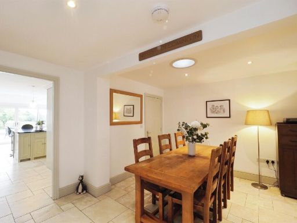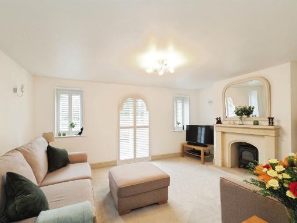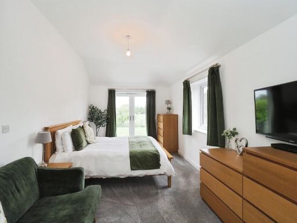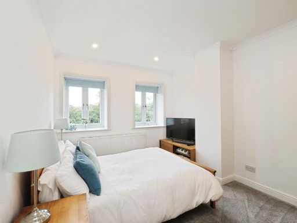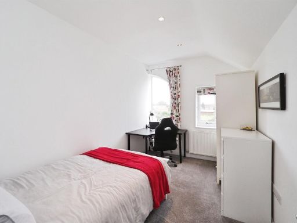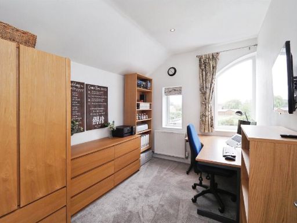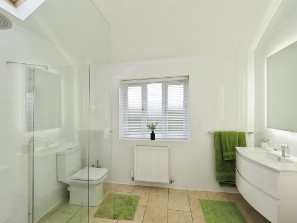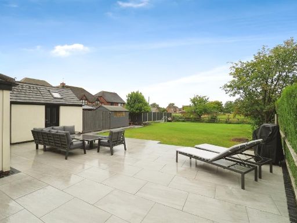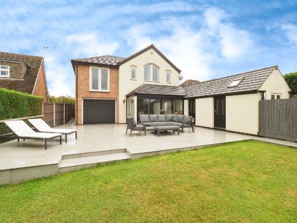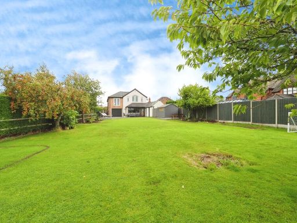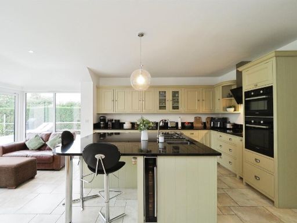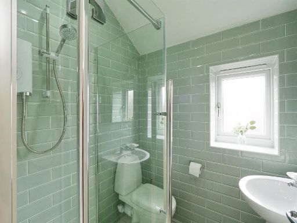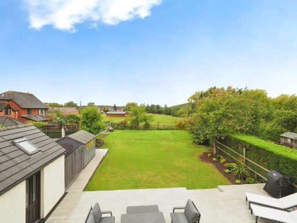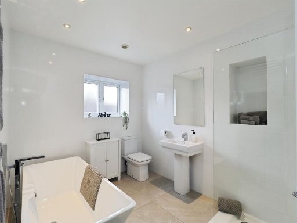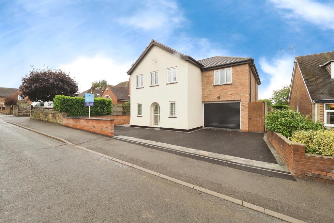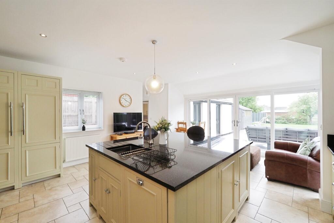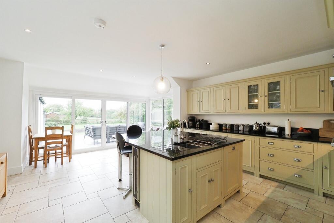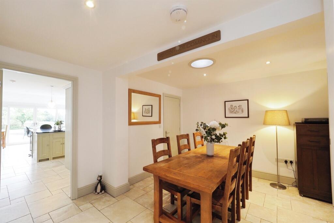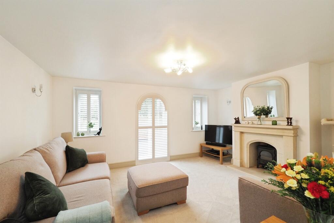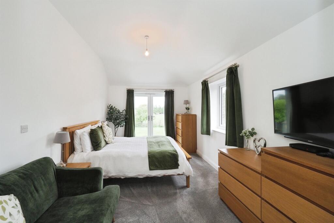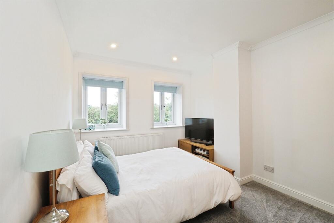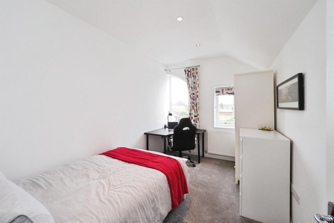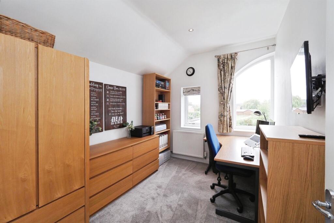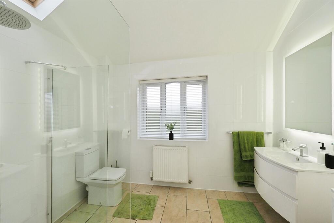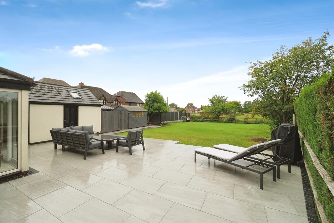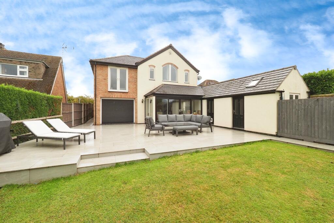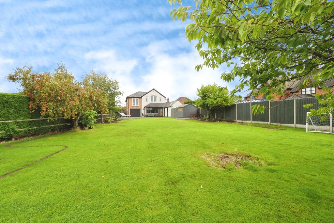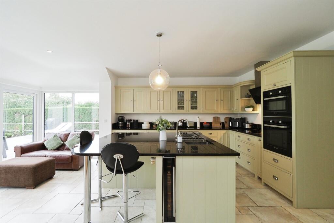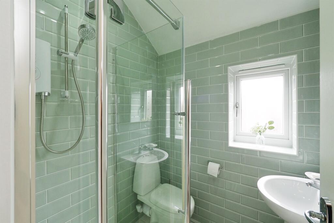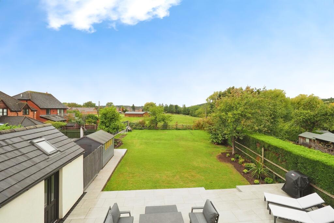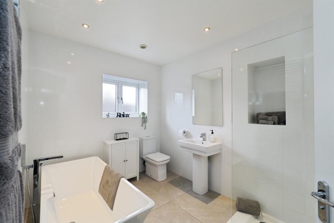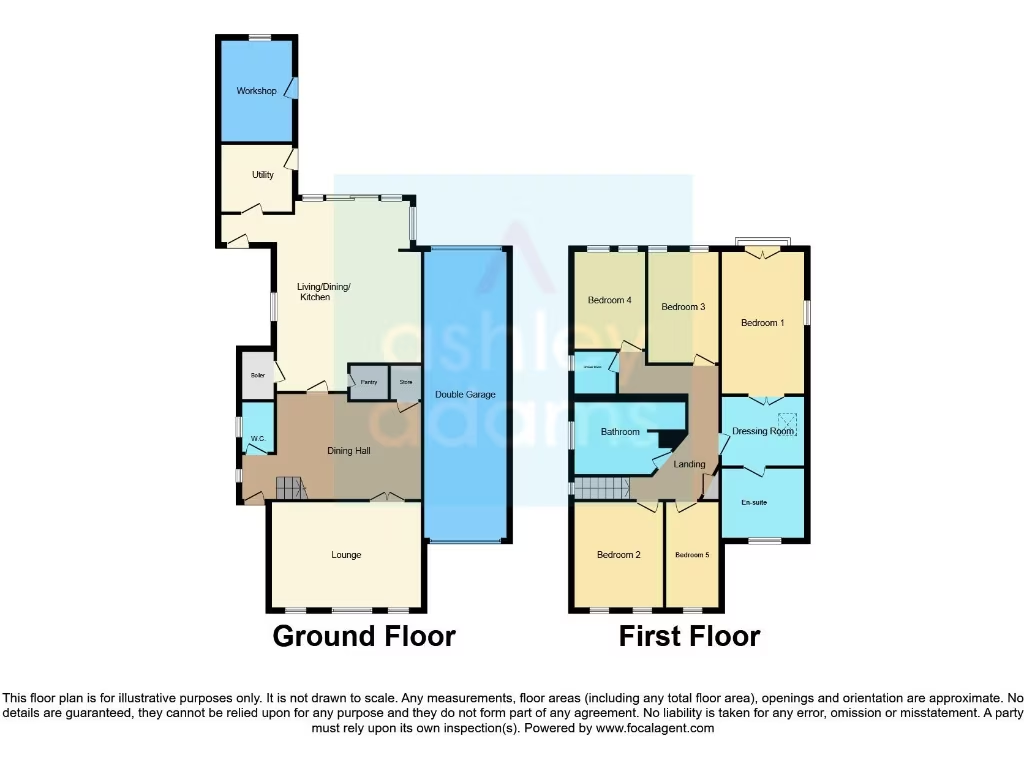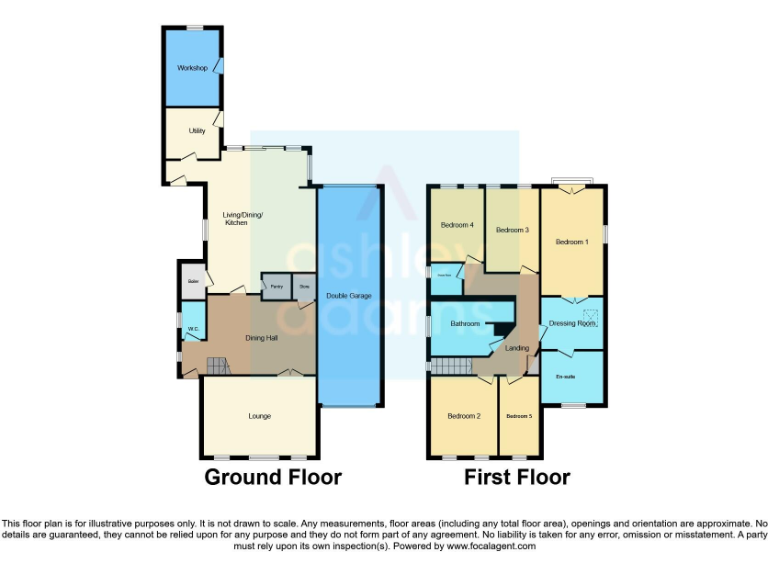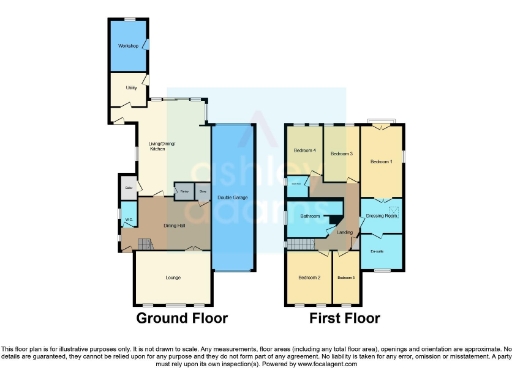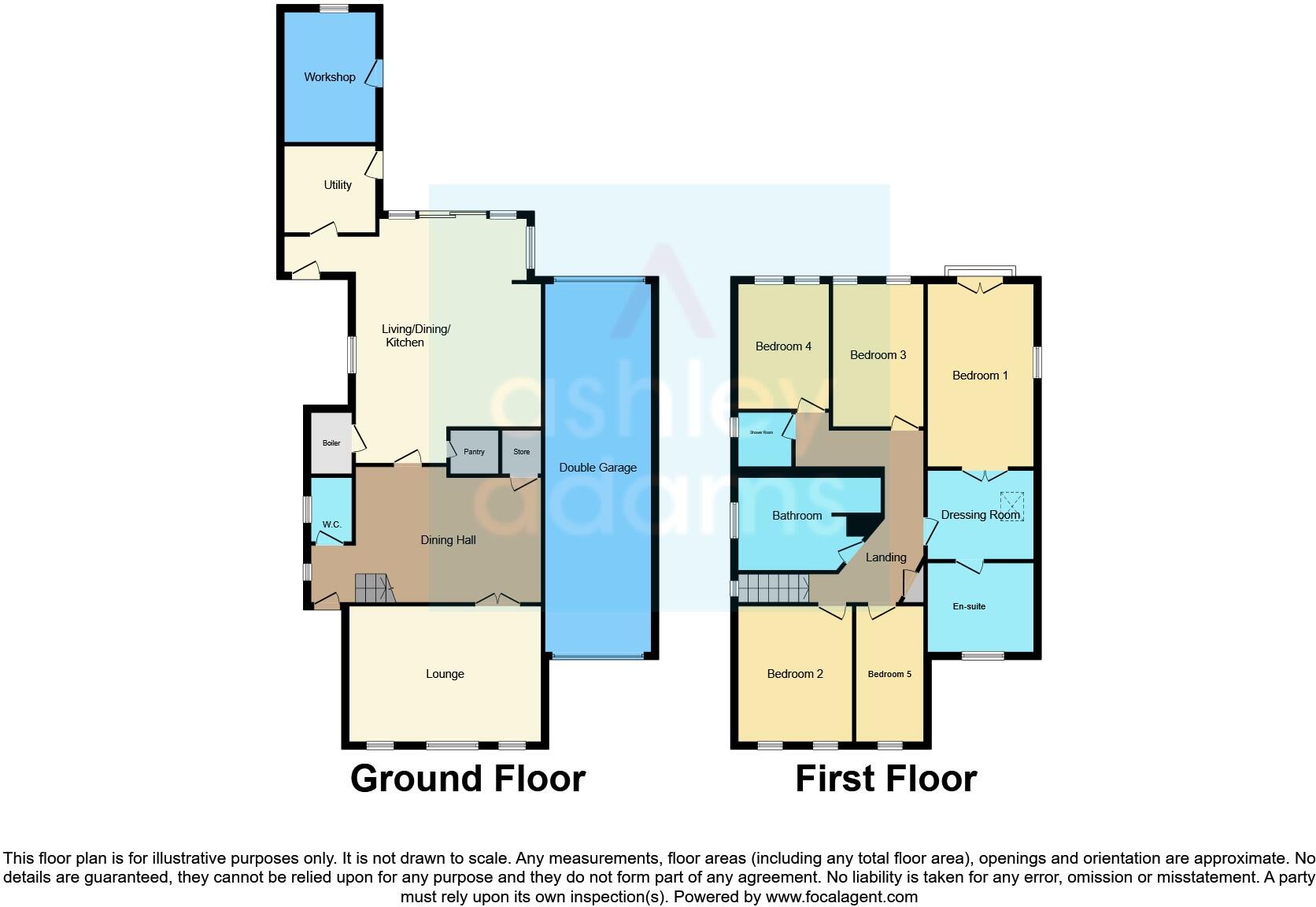DE11 7AS - 5 bedroom detached house for sale in Ticknall Road, Hartsho…
View on Property Piper
5 bedroom detached house for sale in Ticknall Road, Hartshorne, Swadlincote, DE11
Property Details
- Price: £785000
- Bedrooms: 5
- Bathrooms: 3
- Property Type: undefined
- Property SubType: undefined
Brochure Descriptions
- Substantial detached two-storey family house located on Ticknall Road in Hartshorne (Swadlincote area). Externally the property presents a modern, recently rendered and brick-finished façade with a large tarmac driveway and an integral double garage providing significant off-street parking. The house appears to be of average-to-large footprint for the street and is likely to offer generous internal accommodation (commonly 3–4+ bedrooms in properties of this form). The plot is likely medium in size with a private rear garden accessed via side gate; front garden area is minimal due to the extended driveway. Overall the property offers strong kerb appeal, good parking provision and a layout suited to family occupation; the construction and finishes suggest low immediate maintenance and good resale potential in the local market.
- Substantial two-storey detached family house as shown on the supplied floorplan. Ground floor accommodation comprises a large lounge, formal dining hall, open plan living/dining/kitchen with adjacent utility, cloakroom/WC, and an attached double garage with separate workshop. First floor provides multiple bedrooms (appears to be five bedrooms), including a principal bedroom with dressing room and en-suite, plus a family bathroom and landing. Layout indicates a generous internal footprint with good separation of living and bedroom areas, and useful ancillary space (garage/workshop) that will suit family or hobby use. Overall plot appears to be average to large for the property type given the inclusion of a double garage and external workshop; garden size cannot be determined precisely from the plan. The property would likely appeal to purchasers seeking a large family home with substantial downstairs living space and ample storage/garaging.
- A substantially renovated former chapel (originally late 1800s) converted to provide contemporary family accommodation. The property sits on an extensive plot of approximately 0.25 acre with the rear garden backing directly onto paddocks, offering open rural views. Internally the accommodation is finished to a high specification and includes an entrance hall, cloak/WC, large lounge, an open-plan living kitchen (approx 24'3" x 17'2") with full-height glazing to the rear and access to the garden, a spacious dining hallway (approx 21'1" x 12'8"), utility room and cloakroom. The first floor offers three well-proportioned bedrooms including a master with dressing room and ensuite, plus a family bathroom and an additional shower room. External features include a tarmac driveway providing parking for up to four vehicles, a double tandem garage with remote roller shutters, extensive porcelain paved patios, well-maintained lawned gardens, and a range of useful outbuildings/utility areas. Overall impression: a large, characterful and sensitively modernised family home in a semi-rural location with strong market appeal for buyers seeking upgraded period conversion with substantial plot, good parking and exceptional open views.
Image Descriptions
- detached house modern
- modern kitchen contemporary
Floorplan Description
- Floor plan shows a two-storey house with labelled rooms including five bedrooms and a double garage.
Rooms
- Workshop:
- Utility:
- Living/Dining/ Kitchen:
- Boiler:
- W.C.:
- Dining Hall:
- Pantry:
- Store:
- Double Garage:
- Lounge:
- Bedroom 4:
- Bedroom 3:
- Bedroom 1:
- Shower Room:
- Bathroom:
- Landing:
- Dressing Room:
- En-suite:
- Bedroom 2:
- Bedroom 5:
Textual Property Features
Detected Visual Features
- modern
- detached
- garage
- driveway
- brick
- stucco
- two-story
- residential
- suburban
- modern kitchen
- contemporary
- natural light
- kitchen island
- garden access
- sliding doors
- tile flooring
- recessed lighting
Nearby Schools
- Ashby Hastings Primary School
- Dame Catherine Harpur's School
- Pennine Way Junior Academy
- Fairmeadows Foundation Primary School
- Mercia Academy
- Repton School
- Ashby Hill Top Primary School
- Moira Primary School
- Newhall Infant School
- Repton Primary School
- Ashby-de-la-Zouch Church of England Primary School
- Woodcote Primary School
- Blackfordby St Margaret's Church of England Primary School
- Three Trees CofE Junior Academy
- Three Trees Infant Academy
- Church Gresley Infant and Nursery School
- Belmont Primary School
- The Pingle Academy
- Springfield Junior School
- Albert Village Primary School
- St George's CofE Primary School
- Granville Academy
- St Edward's Catholic Academy
- Eureka Primary School
- Elmsleigh Infant & Nursery School
- Hartshorne CofE Primary School
- Repton Preparatory School
- St Wystan's School
Nearest General Shops
- Id: 1258866961
- Tags:
- Name: Drewkay Barbers
- Shop: hairdresser
- Source: survey
- TagsNormalized:
- Lat: 52.7697877
- Lon: -1.5342761
- FullGeoHash: gcqujn6y2c2u
- PartitionGeoHash: gcqu
- Images:
- FoodStandards: null
- Distance: 2238.5
,- Id: 928148636
- Tags:
- Name: Co-operative Funeral and Monumental Service
- Operator: Tamworth Co-operative Society
- Shop: funeral_directors
- Website: http://www.tamworth.coop/storefinder/woodville_funeral_services.php
- TagsNormalized:
- funeral
- service
- funeral directors
- shop
- Lat: 52.7715092
- Lon: -1.5372836
- FullGeoHash: gcqujnb86dq6
- PartitionGeoHash: gcqu
- Images:
- FoodStandards: null
- Distance: 2175.5
,- Id: 360211514
- Tags:
- Addr:
- City: Derby
- Postcode: DE73 7JP
- Street: Scaddows Lane
- Village: Ticknall
- Amenity: cafe
- Building: yes
- Fhrs:
- Name: Scaddows Farm Shop & Cafe
- Opening_hours: Mo-Su 09:30-16:30
- Website: Derby
- TagsNormalized:
- Lat: 52.8020524
- Lon: -1.498075
- FullGeoHash: gcqumum4hrfr
- PartitionGeoHash: gcqu
- Images:
- FoodStandards:
- Id: 283290
- FHRSID: 283290
- LocalAuthorityBusinessID: 1AB145SCAD/1
- BusinessName: Scaddows Farm Shop & Cafe
- BusinessType: Restaurant/Cafe/Canteen
- BusinessTypeID: 1
- AddressLine1: Scaddows Lane
- AddressLine2: Ticknall
- AddressLine3: Derby
- AddressLine4: null
- PostCode: DE73 7JP
- RatingValue: 5
- RatingKey: fhrs_5_en-GB
- RatingDate: 2019-06-05
- LocalAuthorityCode: 069
- LocalAuthorityName: South Derbyshire
- LocalAuthorityWebSite: http://www.southderbyshire.gov.uk
- LocalAuthorityEmailAddress: environmental.health@southderbyshire.gov.uk
- Scores:
- Hygiene: 5
- Structural: 0
- ConfidenceInManagement: 0
- NewRatingPending: false
- Geocode:
- Longitude: -1.49795200000000
- Latitude: 52.80142500000000
- Distance: 2134.5
}
Nearest Religious buildings
- Id: 1063756269
- Tags:
- Amenity: place_of_worship
- Building: yes
- Name: Woodville Methodist Church
- Religion: christian
- TagsNormalized:
- place of worship
- church
- methodist
- christian
- Lat: 52.7664075
- Lon: -1.5314481
- FullGeoHash: gcqujjufdem9
- PartitionGeoHash: gcqu
- Images:
- FoodStandards: null
- Distance: 2511
,- Id: 402154069
- Tags:
- Addr:
- City: Swadlincote
- Postcode: DE11 8DQ
- Street: Moira Road
- Amenity: place_of_worship
- Building: church
- Denomination: anglican
- Name: St Stephen
- Religion: christian
- Source: OS OpenData StreetView
- Website: https://www.achurchnearyou.com/church/5365/find-us/
- Wikidata: Q26552897
- Wikipedia: en:St Stephen's Church, Woodville
- TagsNormalized:
- place of worship
- church
- anglican
- christian
- Lat: 52.7682025
- Lon: -1.5352707
- FullGeoHash: gcqujn4j19gh
- PartitionGeoHash: gcqu
- Images:
- FoodStandards: null
- Distance: 2426.1
,- Id: 778228614
- Tags:
- Addr:
- City: Swadlincote
- Postcode: DE11 7ER
- Street: Church Street
- Village: Hartshorne
- Amenity: place_of_worship
- Building: church
- Denomination: anglican
- Name: St Peter
- Religion: christian
- Wikidata: Q26619247
- TagsNormalized:
- place of worship
- church
- anglican
- christian
- Lat: 52.7841214
- Lon: -1.5162157
- FullGeoHash: gcqum3pcv97s
- PartitionGeoHash: gcqu
- Images:
- FoodStandards: null
- Distance: 452.1
}
Nearest Airports
- Id: 11359528
- Tags:
- Aerodrome: international
- Aerodrome:type: public
- Aeroway: aerodrome
- Iata: EMA
- Icao: EGNX
- Is_in: Castle Donington,England,UK
- Name: East Midlands Airport
- Old_name: RAF Castle Donington
- Operator: Manchester Airports Holdings Limited
- Operator:type: private
- Ref: EMA
- Type: multipolygon
- Website: https://www.eastmidlandsairport.com/
- Wikidata: Q8977
- Wikipedia: en:East Midlands Airport
- TagsNormalized:
- airport
- international airport
- Lat: 52.8281122
- Lon: -1.3322143
- FullGeoHash: gcrh99jfj1vh
- PartitionGeoHash: gcrh
- Images:
- FoodStandards: null
- Distance: 13348.9
}
Nearest Leisure Facilities
- Id: 713804558
- Tags:
- Leisure: pitch
- Name: Woodville WMC Crown Green Bowls Club
- Sport: bowls
- TagsNormalized:
- pitch
- leisure
- bowls
- club
- sports
- Lat: 52.7696765
- Lon: -1.5330179
- FullGeoHash: gcqujn7twhej
- PartitionGeoHash: gcqu
- Images:
- FoodStandards: null
- Distance: 2212.8
,- Id: 1079195727
- Tags:
- TagsNormalized:
- Lat: 52.7712922
- Lon: -1.5341444
- FullGeoHash: gcqujndz5cg5
- PartitionGeoHash: gcqu
- Images:
- FoodStandards: null
- Distance: 2086.3
,- Id: 302841399
- Tags:
- Leisure: pitch
- Sport: multi
- TagsNormalized:
- Lat: 52.7792618
- Lon: -1.5400414
- FullGeoHash: gcqukbnt6rtb
- PartitionGeoHash: gcqu
- Images:
- FoodStandards: null
- Distance: 1687.1
,- Id: 302841401
- Tags:
- TagsNormalized:
- Lat: 52.7796131
- Lon: -1.5401033
- FullGeoHash: gcqukbnx8bzx
- PartitionGeoHash: gcqu
- Images:
- FoodStandards: null
- Distance: 1669
,- Id: 740548690
- Tags:
- Access: private
- Leisure: pitch
- Sport: equestrian
- TagsNormalized:
- pitch
- leisure
- equestrian
- sports
- Lat: 52.7932069
- Lon: -1.506614
- FullGeoHash: gcqumdwytr51
- PartitionGeoHash: gcqu
- Images:
- FoodStandards: null
- Distance: 1044.1
}
Nearest Tourist attractions
- Id: 363159857
- Tags:
- Attraction: summer_toboggan
- Name: Toboggan
- Oneway: yes
- Tourism: attraction
- TagsNormalized:
- Lat: 52.7700519
- Lon: -1.5512926
- FullGeoHash: gcquhwqru68k
- PartitionGeoHash: gcqu
- Images:
- FoodStandards: null
- Distance: 2918.6
,- Id: 8148916119
- Tags:
- TagsNormalized:
- Lat: 52.7671314
- Lon: -1.5352029
- FullGeoHash: gcqujjfng4jx
- PartitionGeoHash: gcqu
- Images:
- FoodStandards: null
- Distance: 2531.4
,- Id: 47312398
- Tags:
- TagsNormalized:
- Lat: 52.801349
- Lon: -1.5062407
- FullGeoHash: gcqumspnnhce
- PartitionGeoHash: gcqu
- Images:
- FoodStandards: null
- Distance: 1746.9
}
Nearest Train stations
- Id: 252838671
- Tags:
- Name: Peartree
- Naptan:
- Network: National Rail
- Note: Only a few services call here, I would not consider it a railway=halt since it has proper platforms and it isn't a request stop
- Public_transport: station
- Railway: station
- Ref:
- Source: NPE
- Start_date: 1839
- Wikidata: Q7158389
- Wikipedia: en:Peartree railway station
- TagsNormalized:
- Lat: 52.8976023
- Lon: -1.4722913
- FullGeoHash: gcquymxyv5u0
- PartitionGeoHash: gcqu
- Images:
- FoodStandards: null
- Distance: 12615.6
,- Id: 6646199708
- Tags:
- Layer: 2
- Level: 0
- Name: Burton-on-Trent
- Name:lt: Bertonas prie Trento
- Naptan:
- Network: National Rail
- Public_transport: station
- Railway: station
- Ref:
- Train: yes
- Wikidata: Q2011595
- Wikipedia: en:Burton-on-Trent railway station
- TagsNormalized:
- Lat: 52.8058728
- Lon: -1.6424988
- FullGeoHash: gcqu6t5bx00h
- PartitionGeoHash: gcqu
- Images:
- FoodStandards: null
- Distance: 8528
,- Id: 6646199703
- Tags:
- Layer: 1
- Name: Willington
- Naptan:
- Network: National Rail
- Public_transport: station
- Railway: station
- Ref:
- Source: memory
- Wikidata: Q746608
- Wikipedia: en:Willington railway station
- TagsNormalized:
- Lat: 52.8533792
- Lon: -1.5641036
- FullGeoHash: gcqusmtj1xzz
- PartitionGeoHash: gcqu
- Images:
- FoodStandards: null
- Distance: 7895.6
,- Id: 8829329092
- Tags:
- Name: Waterside Station
- Public_transport: station
- Railway: station
- Usage: tourism
- TagsNormalized:
- Lat: 52.7388088
- Lon: -1.5432862
- FullGeoHash: gcquhbu1yfd2
- PartitionGeoHash: gcqu
- Images:
- FoodStandards: null
- Distance: 5677.3
,- Id: 5364278857
- Tags:
- Name: Discovery Station
- Public_transport: station
- Railway: station
- Usage: tourism
- TagsNormalized:
- Lat: 52.7409495
- Lon: -1.5432771
- FullGeoHash: gcquhchnr194
- PartitionGeoHash: gcqu
- Images:
- FoodStandards: null
- Distance: 5449.3
}
Nearest Bus stations and stops
- Id: 7775630164
- Tags:
- Highway: bus_stop
- Name: Church Street
- Public_transport: platform
- TagsNormalized:
- Lat: 52.7837737
- Lon: -1.5173887
- FullGeoHash: gcqum2zpf28f
- PartitionGeoHash: gcqu
- Images:
- FoodStandards: null
- Distance: 459.5
,- Id: 7775630167
- Tags:
- Highway: bus_stop
- Name: Repton Road
- Public_transport: platform
- TagsNormalized:
- Lat: 52.7859469
- Lon: -1.519222
- FullGeoHash: gcqum3msrt9y
- PartitionGeoHash: gcqu
- Images:
- FoodStandards: null
- Distance: 200.5
,- Id: 7775630166
- Tags:
- Highway: bus_stop
- Name: Repton Road
- Public_transport: platform
- TagsNormalized:
- Lat: 52.7863039
- Lon: -1.5194124
- FullGeoHash: gcqum3mwe05z
- PartitionGeoHash: gcqu
- Images:
- FoodStandards: null
- Distance: 161.2
,- Id: 7775630168
- Tags:
- Highway: bus_stop
- Name: Old Mill Wheel
- Public_transport: platform
- TagsNormalized:
- Lat: 52.7886986
- Lon: -1.5184797
- FullGeoHash: gcqum3yk2yek
- PartitionGeoHash: gcqu
- Images:
- FoodStandards: null
- Distance: 117.5
,- Id: 7775630169
- Tags:
- Highway: bus_stop
- Name: Old Mill Wheel
- Public_transport: platform
- TagsNormalized:
- Lat: 52.7881013
- Lon: -1.5188109
- FullGeoHash: gcqum3y0cpk9
- PartitionGeoHash: gcqu
- Images:
- FoodStandards: null
- Distance: 48.9
}
Nearest Hotels
- Id: 217173145
- Tags:
- Addr:
- City: Ashby-de-la-Zouch
- Housename: Flagstaff Island
- Postcode: LE65 1JP
- Brand: Premier Inn
- Brand:wikidata: Q2108626
- Brand:wikipedia: en:Premier Inn
- Building: commercial
- Fhrs:
- Internet_access: wlan
- Internet_access:fee: customers
- Internet_access:operator: Virgin Media
- Internet_access:ssid: Premier Inn Free Wi-Fi
- Name: Premier Inn
- Tourism: hotel
- TagsNormalized:
- Lat: 52.751671
- Lon: -1.4457126
- FullGeoHash: gcqup55kb2nw
- PartitionGeoHash: gcqu
- Images:
- FoodStandards: null
- Distance: 6369.4
,- Id: 379017067
- Tags:
- Addr:
- City: Burton-on-Trent
- Postcode: DE15 0TD
- Fhrs:
- Name: Newton Park Hotel
- Tourism: hotel
- TagsNormalized:
- Lat: 52.8264759
- Lon: -1.587128
- FullGeoHash: gcquebu290ze
- PartitionGeoHash: gcqu
- Images:
- FoodStandards: null
- Distance: 6273.8
,- Id: 895348917
- Tags:
- Addr:
- City: Burton-on-Trent
- Postcode: DE15 0PU
- Brand: Premier Inn
- Brand:wikidata: Q2108626
- Brand:wikipedia: en:Premier Inn
- Name: Premier Inn
- Source: survey
- Tourism: hotel
- TagsNormalized:
- Lat: 52.7947737
- Lon: -1.5788743
- FullGeoHash: gcquk4frce1u
- PartitionGeoHash: gcqu
- Images:
- FoodStandards: null
- Distance: 4084.6
}
Tags
- modern
- detached
- garage
- driveway
- brick
- stucco
- two-story
- residential
- suburban
- modern kitchen
- contemporary
- natural light
- kitchen island
- garden access
- sliding doors
- tile flooring
- recessed lighting
Local Market Stats
- Average Price/sqft: £221
- Avg Income: £39600
- Rental Yield: 3.7%
- Social Housing: 11%
- Planning Success Rate: 93%
Similar Properties
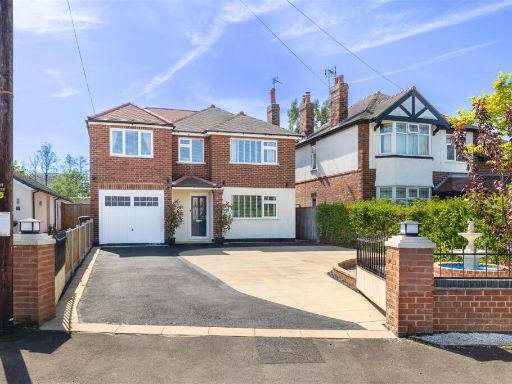 4 bedroom detached house for sale in Repton Road, Hartshorne, DE11 — £475,000 • 4 bed • 2 bath • 1467 ft²
4 bedroom detached house for sale in Repton Road, Hartshorne, DE11 — £475,000 • 4 bed • 2 bath • 1467 ft²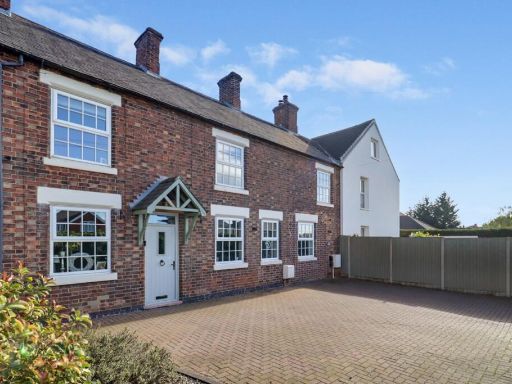 5 bedroom semi-detached house for sale in Woodville Road, Hartshorne, DE11 7, DE11 — £425,000 • 5 bed • 1 bath • 1658 ft²
5 bedroom semi-detached house for sale in Woodville Road, Hartshorne, DE11 7, DE11 — £425,000 • 5 bed • 1 bath • 1658 ft²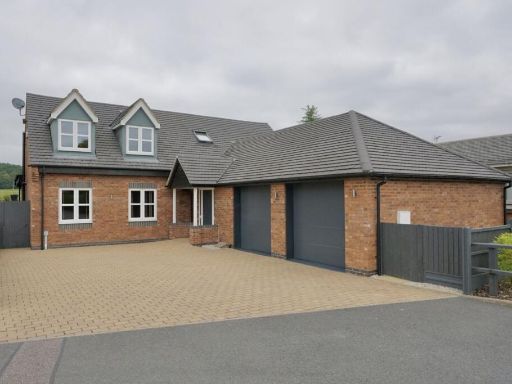 4 bedroom detached house for sale in Repton Road, Hartshorne, DE11 — £825,000 • 4 bed • 2 bath • 3200 ft²
4 bedroom detached house for sale in Repton Road, Hartshorne, DE11 — £825,000 • 4 bed • 2 bath • 3200 ft²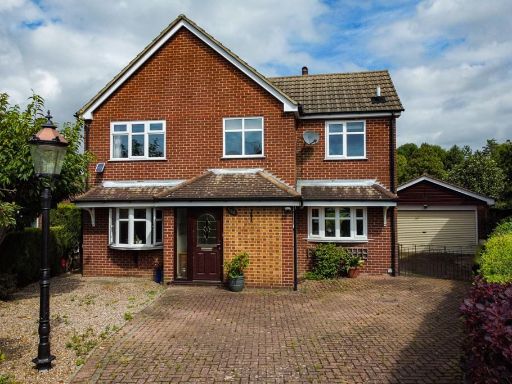 4 bedroom detached house for sale in Repton Road, Hartshorne, Swadlincote, DE11 — £695,000 • 4 bed • 1 bath • 1330 ft²
4 bedroom detached house for sale in Repton Road, Hartshorne, Swadlincote, DE11 — £695,000 • 4 bed • 1 bath • 1330 ft²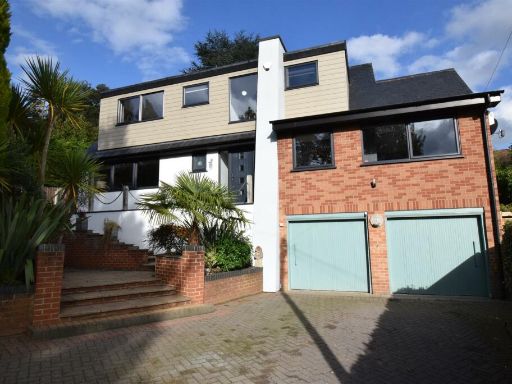 4 bedroom detached house for sale in Clay Street, Burton-On-Trent, DE15 — £750,000 • 4 bed • 2 bath • 2254 ft²
4 bedroom detached house for sale in Clay Street, Burton-On-Trent, DE15 — £750,000 • 4 bed • 2 bath • 2254 ft²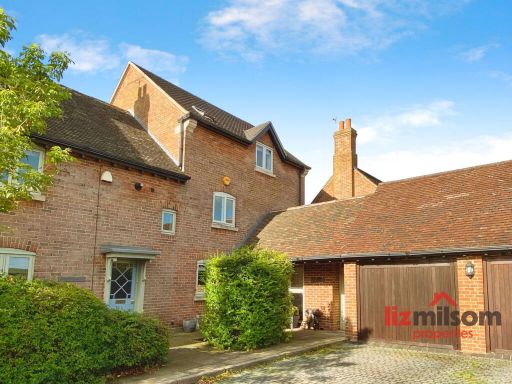 4 bedroom semi-detached house for sale in Repton Road, Hartshorne, Swadlincote, DE11 7AF, DE11 — £419,950 • 4 bed • 2 bath • 1496 ft²
4 bedroom semi-detached house for sale in Repton Road, Hartshorne, Swadlincote, DE11 7AF, DE11 — £419,950 • 4 bed • 2 bath • 1496 ft²
Meta
- {
"@context": "https://schema.org",
"@type": "Residence",
"name": "5 bedroom detached house for sale in Ticknall Road, Hartsho…",
"description": "",
"url": "https://propertypiper.co.uk/property/f537fa54-8ce9-4dff-8ac9-a2a9718da1b2",
"image": "https://image-a.propertypiper.co.uk/ace9d1bc-08cd-4e21-b509-9ff9cb13a7d5-1024.jpeg",
"address": {
"@type": "PostalAddress",
"streetAddress": "15 TICKNALL ROAD HARTSHORNE SWADLINCOTE",
"postalCode": "DE11 7AS",
"addressLocality": "South Derbyshire",
"addressRegion": "South Derbyshire",
"addressCountry": "England"
},
"geo": {
"@type": "GeoCoordinates",
"latitude": 52.7877501,
"longitude": -1.5192494
},
"numberOfRooms": 5,
"numberOfBathroomsTotal": 3,
"floorSize": {
"@type": "QuantitativeValue",
"value": 400,
"unitCode": "FTK"
},
"offers": {
"@type": "Offer",
"price": 785000,
"priceCurrency": "GBP",
"availability": "https://schema.org/InStock"
},
"additionalProperty": [
{
"@type": "PropertyValue",
"name": "Feature",
"value": "modern"
},
{
"@type": "PropertyValue",
"name": "Feature",
"value": "detached"
},
{
"@type": "PropertyValue",
"name": "Feature",
"value": "garage"
},
{
"@type": "PropertyValue",
"name": "Feature",
"value": "driveway"
},
{
"@type": "PropertyValue",
"name": "Feature",
"value": "brick"
},
{
"@type": "PropertyValue",
"name": "Feature",
"value": "stucco"
},
{
"@type": "PropertyValue",
"name": "Feature",
"value": "two-story"
},
{
"@type": "PropertyValue",
"name": "Feature",
"value": "residential"
},
{
"@type": "PropertyValue",
"name": "Feature",
"value": "suburban"
},
{
"@type": "PropertyValue",
"name": "Feature",
"value": "modern kitchen"
},
{
"@type": "PropertyValue",
"name": "Feature",
"value": "contemporary"
},
{
"@type": "PropertyValue",
"name": "Feature",
"value": "natural light"
},
{
"@type": "PropertyValue",
"name": "Feature",
"value": "kitchen island"
},
{
"@type": "PropertyValue",
"name": "Feature",
"value": "garden access"
},
{
"@type": "PropertyValue",
"name": "Feature",
"value": "sliding doors"
},
{
"@type": "PropertyValue",
"name": "Feature",
"value": "tile flooring"
},
{
"@type": "PropertyValue",
"name": "Feature",
"value": "recessed lighting"
}
]
}
High Res Floorplan Images
Compatible Floorplan Images
FloorplanImages Thumbnail
 4 bedroom detached house for sale in Repton Road, Hartshorne, DE11 — £475,000 • 4 bed • 2 bath • 1467 ft²
4 bedroom detached house for sale in Repton Road, Hartshorne, DE11 — £475,000 • 4 bed • 2 bath • 1467 ft² 5 bedroom semi-detached house for sale in Woodville Road, Hartshorne, DE11 7, DE11 — £425,000 • 5 bed • 1 bath • 1658 ft²
5 bedroom semi-detached house for sale in Woodville Road, Hartshorne, DE11 7, DE11 — £425,000 • 5 bed • 1 bath • 1658 ft² 4 bedroom detached house for sale in Repton Road, Hartshorne, DE11 — £825,000 • 4 bed • 2 bath • 3200 ft²
4 bedroom detached house for sale in Repton Road, Hartshorne, DE11 — £825,000 • 4 bed • 2 bath • 3200 ft² 4 bedroom detached house for sale in Repton Road, Hartshorne, Swadlincote, DE11 — £695,000 • 4 bed • 1 bath • 1330 ft²
4 bedroom detached house for sale in Repton Road, Hartshorne, Swadlincote, DE11 — £695,000 • 4 bed • 1 bath • 1330 ft² 4 bedroom detached house for sale in Clay Street, Burton-On-Trent, DE15 — £750,000 • 4 bed • 2 bath • 2254 ft²
4 bedroom detached house for sale in Clay Street, Burton-On-Trent, DE15 — £750,000 • 4 bed • 2 bath • 2254 ft² 4 bedroom semi-detached house for sale in Repton Road, Hartshorne, Swadlincote, DE11 7AF, DE11 — £419,950 • 4 bed • 2 bath • 1496 ft²
4 bedroom semi-detached house for sale in Repton Road, Hartshorne, Swadlincote, DE11 7AF, DE11 — £419,950 • 4 bed • 2 bath • 1496 ft²