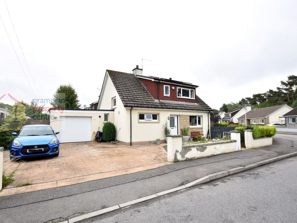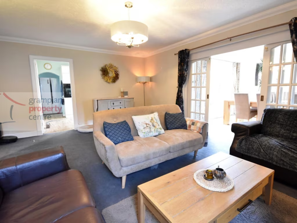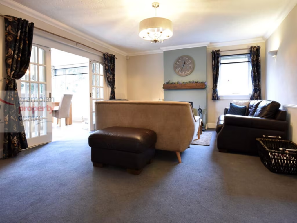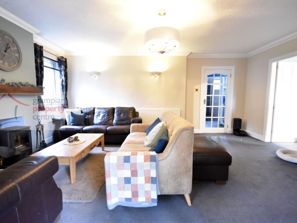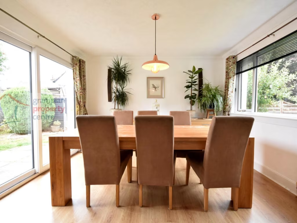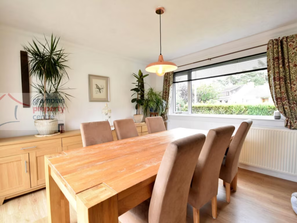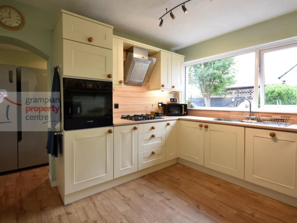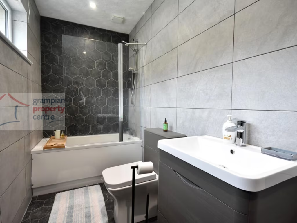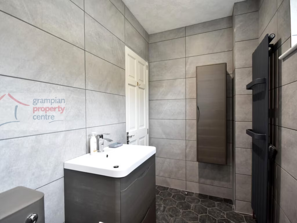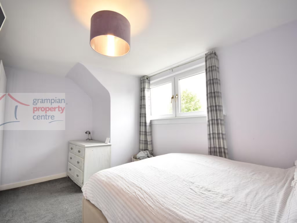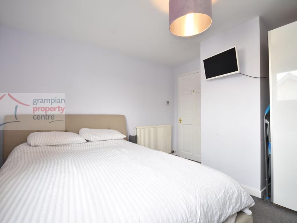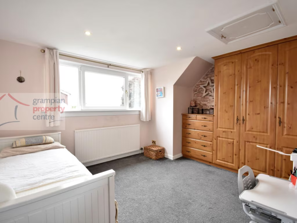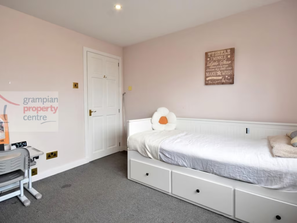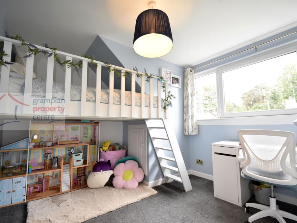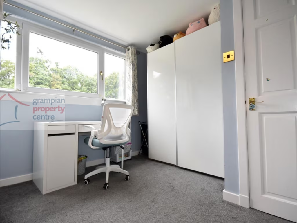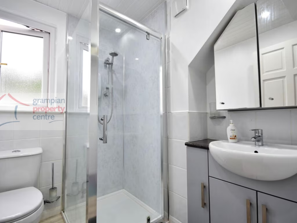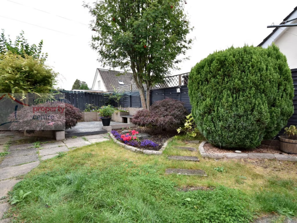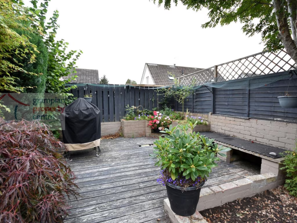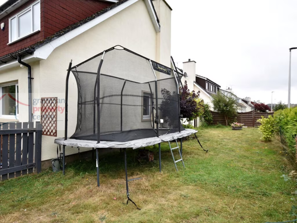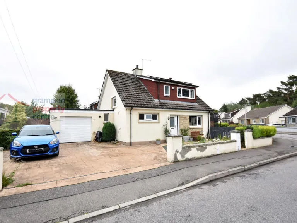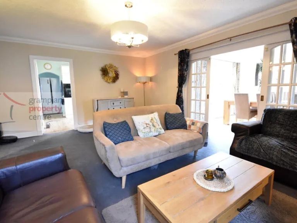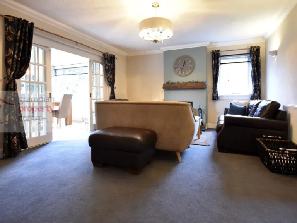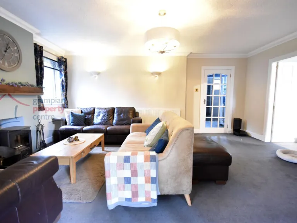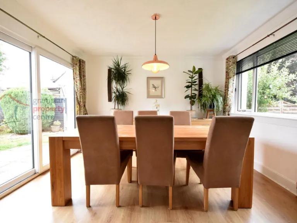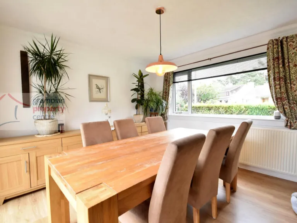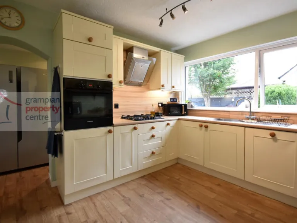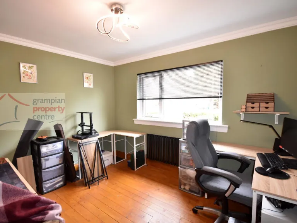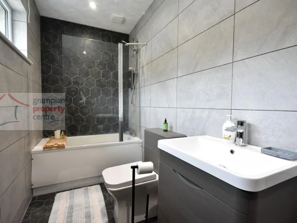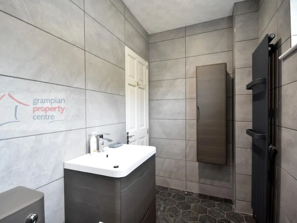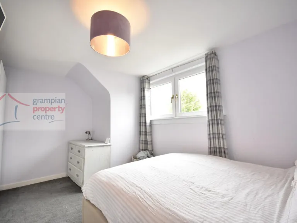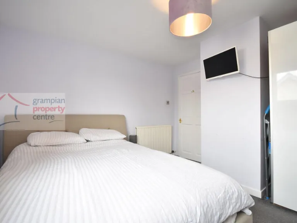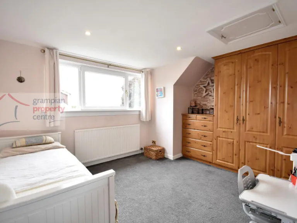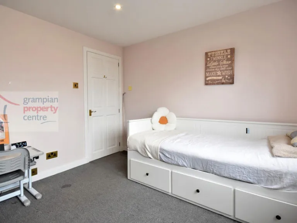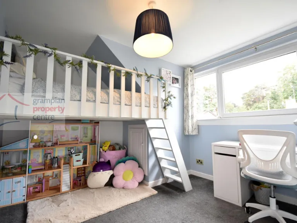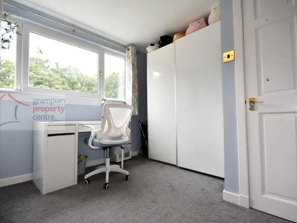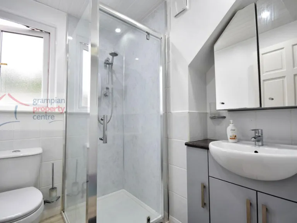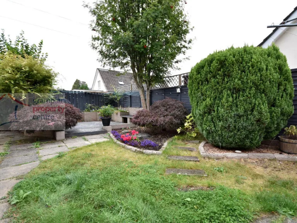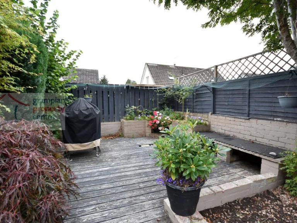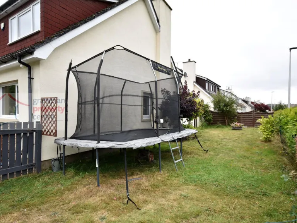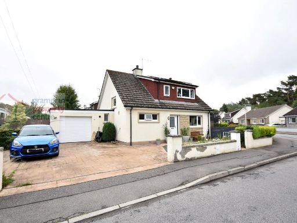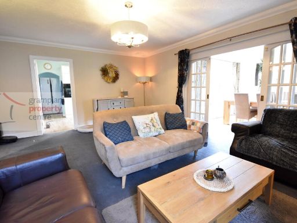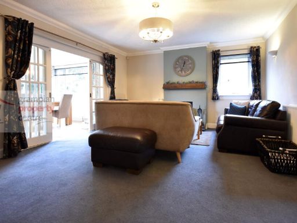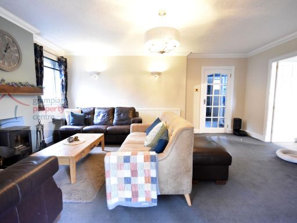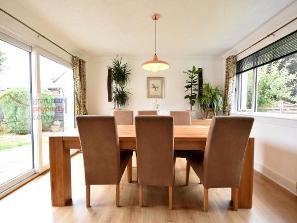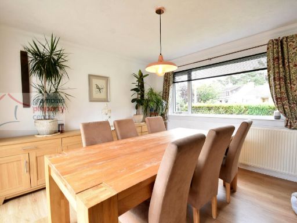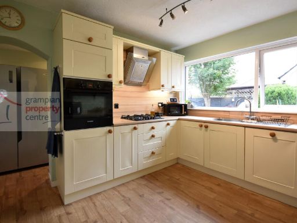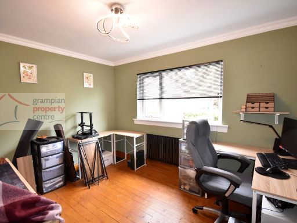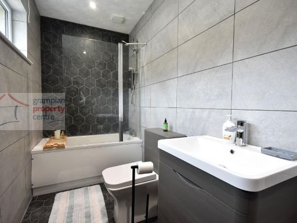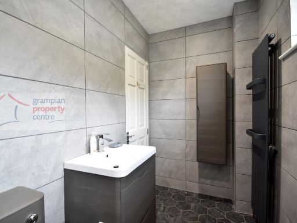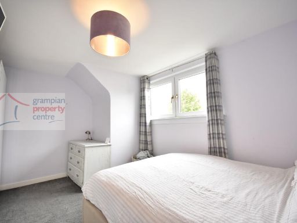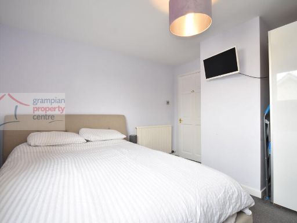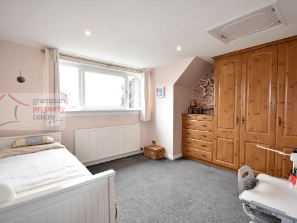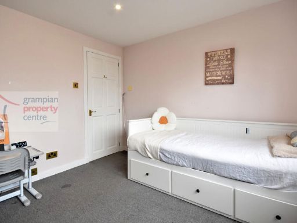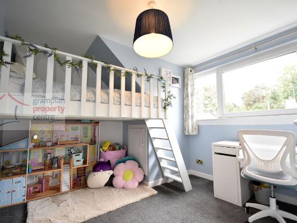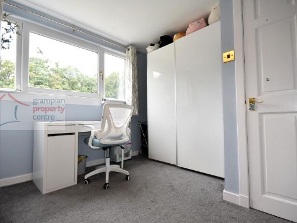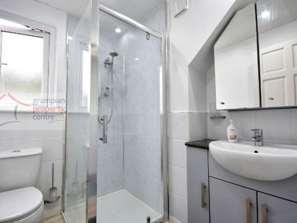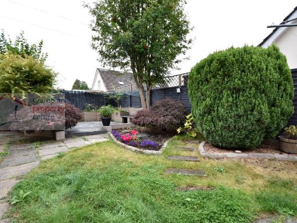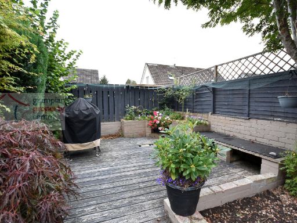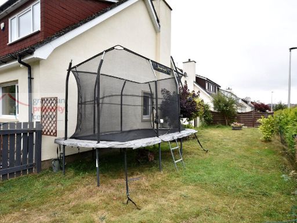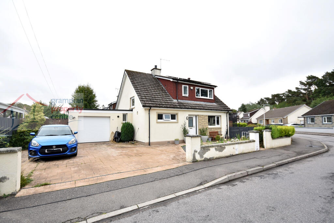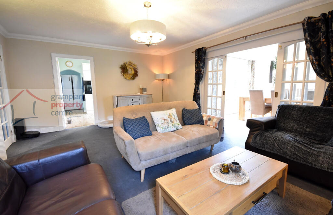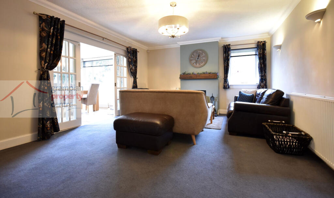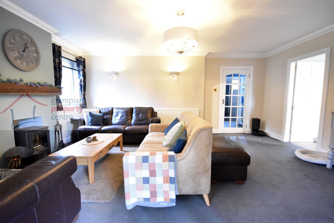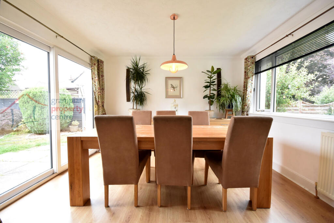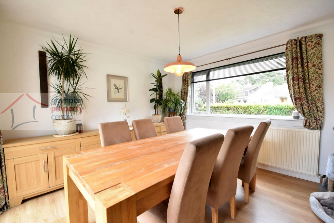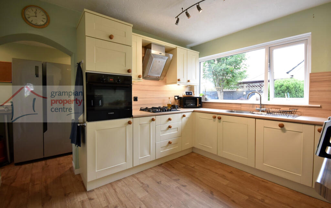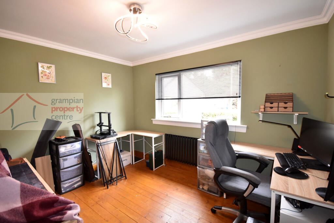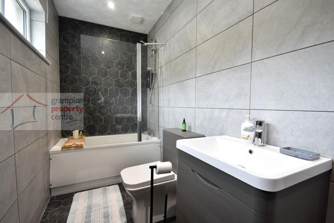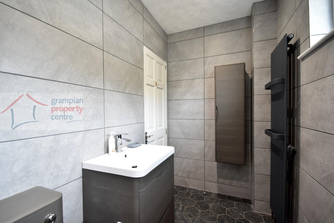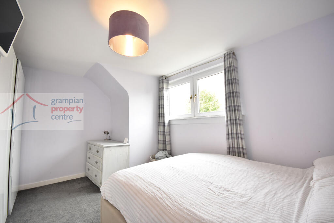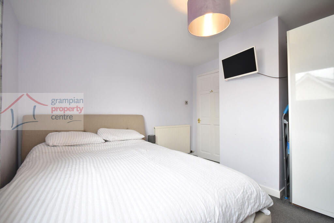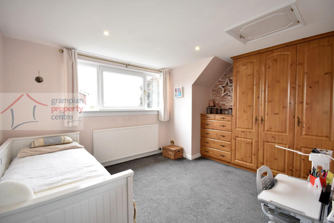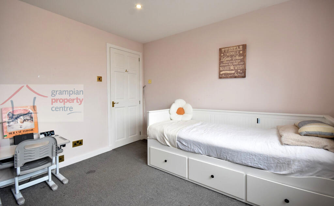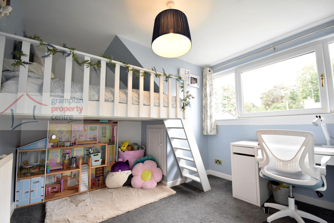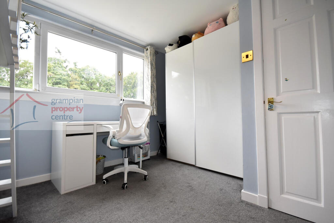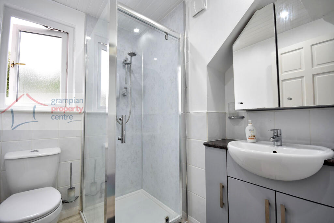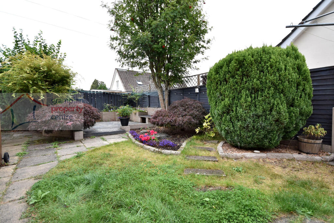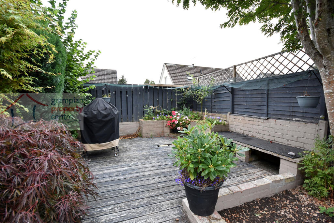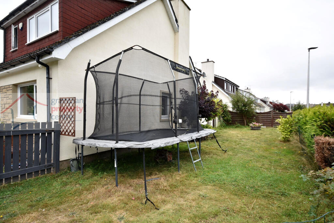Summary - Wiseman Road, Elgin, IV30 1SY IV30 1SY
4 bed 2 bath Detached
Versatile four-bed family house with solar panels and garage close to local amenities.
Solar PV panels reduce electricity running costs
Ground-floor bedroom/office with adjacent bathroom, useful for single-level living
Integral garage with utility area and internal access
Driveway parking for two vehicles; decked garden and shed remain
Close to Dr Gray’s Hospital and West End Primary school
Double glazing and gas central heating; partly boarded loft with power
Council tax above average; local area flagged as very deprived
Average mobile signal despite fast broadband speeds
This well-proportioned four-bedroom detached house in Elgin’s West End offers practical family living with useful additions. Solar PV panels and gas central heating help reduce running costs, while double glazing and a partly boarded loft add comfort and storage potential. The ground-floor bedroom/office and adjacent bathroom give versatile accommodation for a home office, guest room, or single-level living.
Living space includes a bright lounge, sun lounge opening to a decked garden, and a kitchen with an adjoining utility area. The integral garage has a utility corner and internal access; the driveway provides off-street parking for two vehicles. Built-in items such as wardrobes, a cabin bed, shed, greenhouse and garden woodstore are included.
Practical considerations: the property is in a very deprived local area and council tax is above average, which may influence running costs and resale comparisons. Mobile signal is average, though broadband speeds are fast. Overall this is a spacious, adaptable family home close to Dr Gray’s Hospital and West End Primary, suited to buyers seeking move-in-ready accommodation with further potential to personalise.
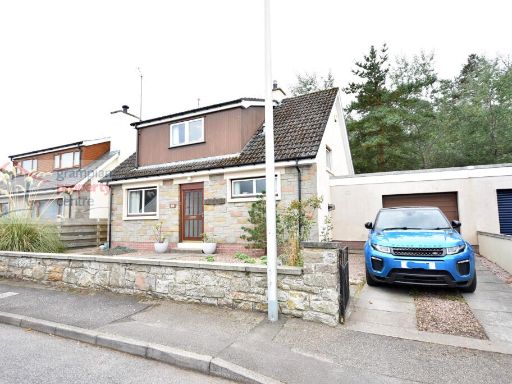 4 bedroom detached house for sale in Wiseman Road, Elgin, IV30 1SY, IV30 — £270,000 • 4 bed • 1 bath
4 bedroom detached house for sale in Wiseman Road, Elgin, IV30 1SY, IV30 — £270,000 • 4 bed • 1 bath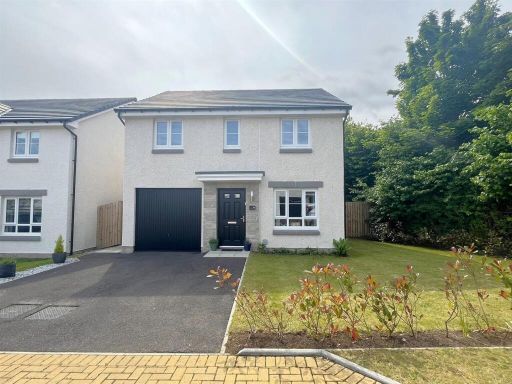 4 bedroom detached house for sale in Johnston Drive, Elgin, IV30 — £295,000 • 4 bed • 2 bath • 1038 ft²
4 bedroom detached house for sale in Johnston Drive, Elgin, IV30 — £295,000 • 4 bed • 2 bath • 1038 ft²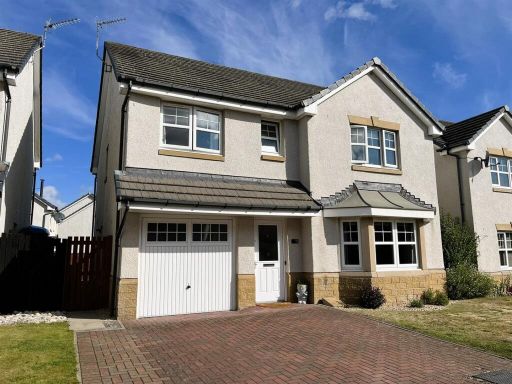 4 bedroom detached house for sale in Fairfield Avenue, Elgin, IV30 — £325,000 • 4 bed • 4 bath • 1517 ft²
4 bedroom detached house for sale in Fairfield Avenue, Elgin, IV30 — £325,000 • 4 bed • 4 bath • 1517 ft²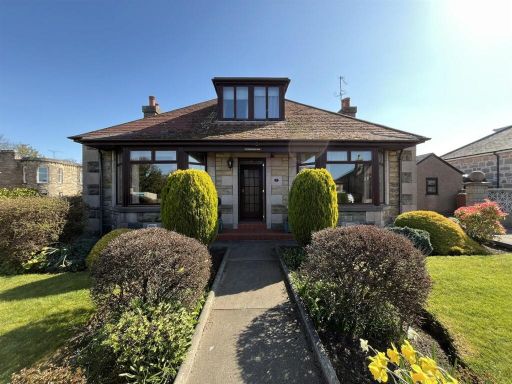 3 bedroom detached house for sale in Braelossie Place, Elgin, IV30 — £240,000 • 3 bed • 1 bath • 884 ft²
3 bedroom detached house for sale in Braelossie Place, Elgin, IV30 — £240,000 • 3 bed • 1 bath • 884 ft²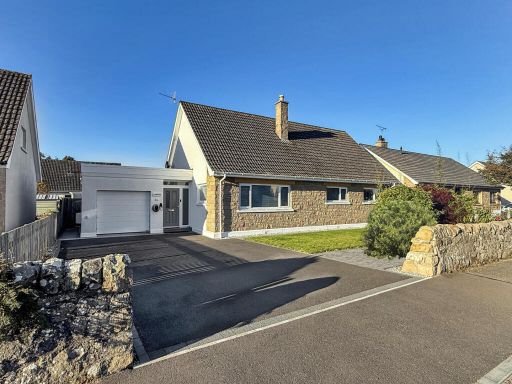 4 bedroom detached house for sale in Fleurs Road, Elgin, IV30 — £400,000 • 4 bed • 3 bath • 1876 ft²
4 bedroom detached house for sale in Fleurs Road, Elgin, IV30 — £400,000 • 4 bed • 3 bath • 1876 ft²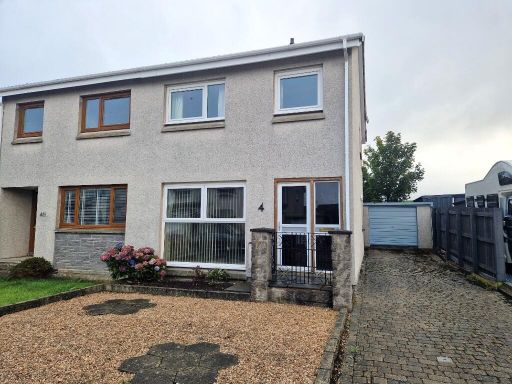 3 bedroom semi-detached house for sale in 4 Elmfield Road, Elgin, Moray IV30 6HQ, IV30 — £175,000 • 3 bed • 1 bath • 861 ft²
3 bedroom semi-detached house for sale in 4 Elmfield Road, Elgin, Moray IV30 6HQ, IV30 — £175,000 • 3 bed • 1 bath • 861 ft²