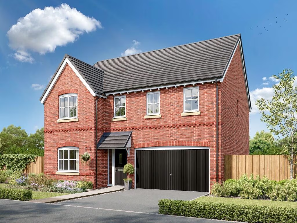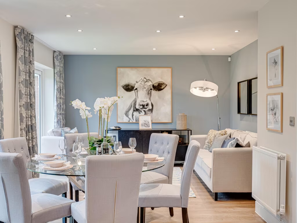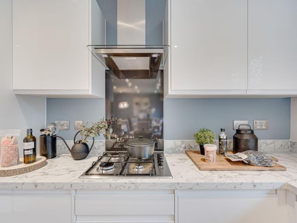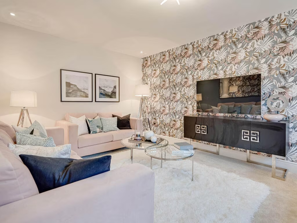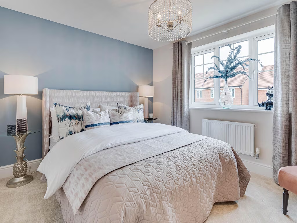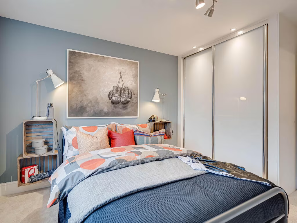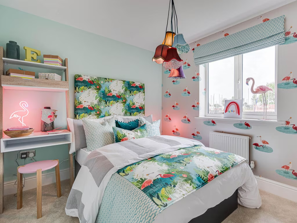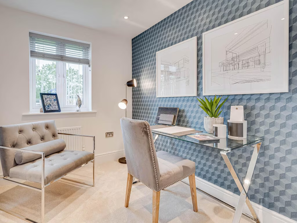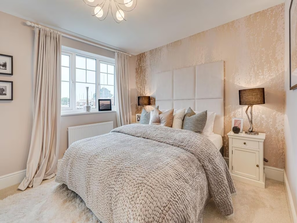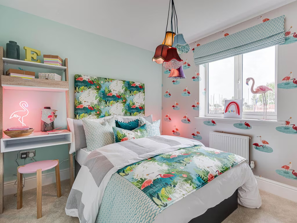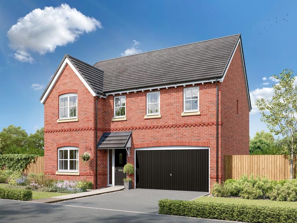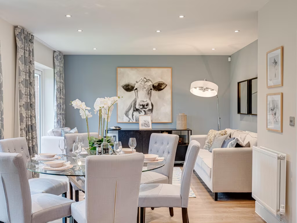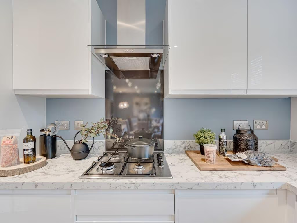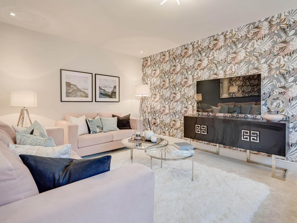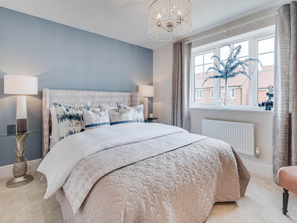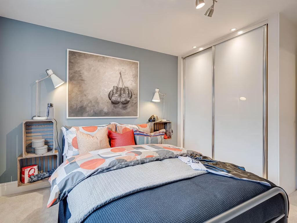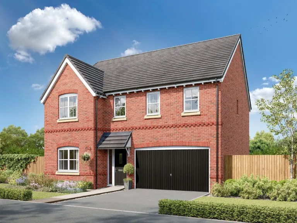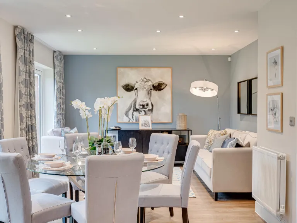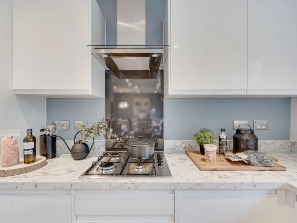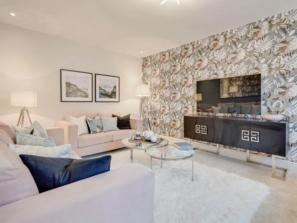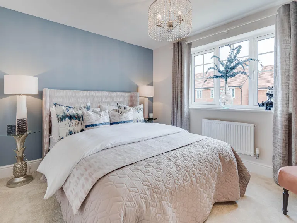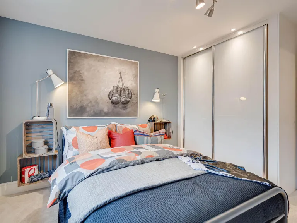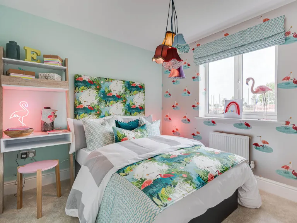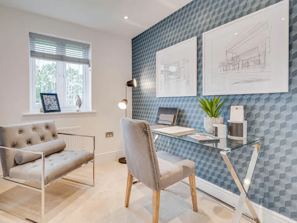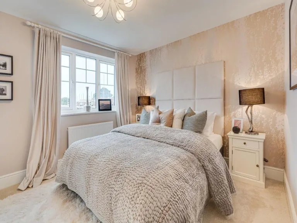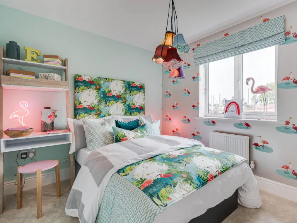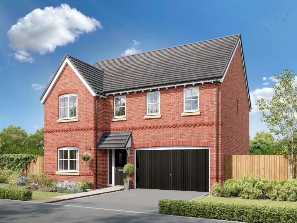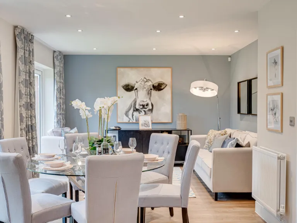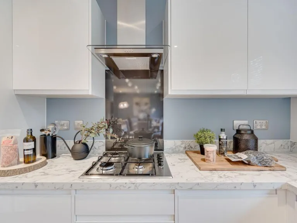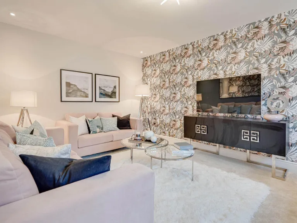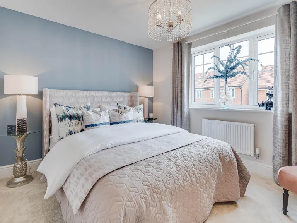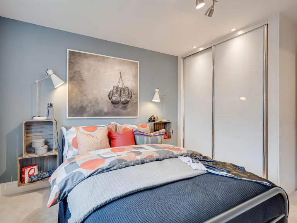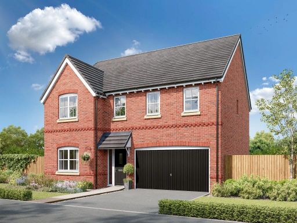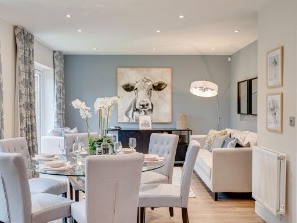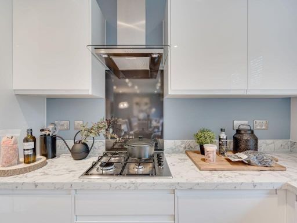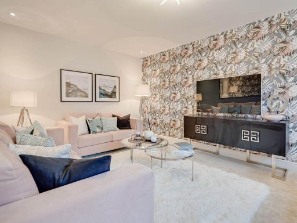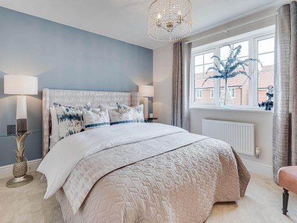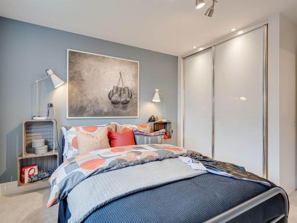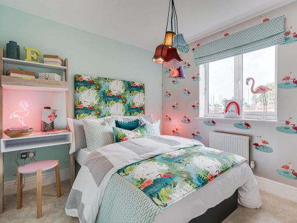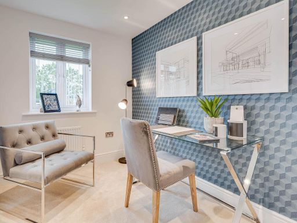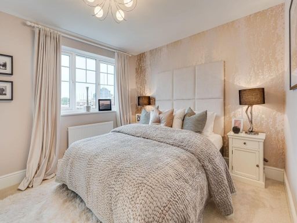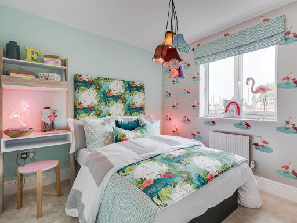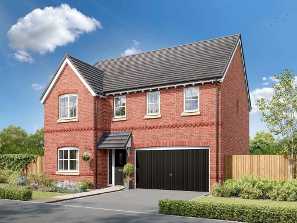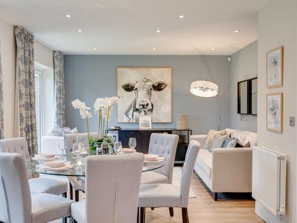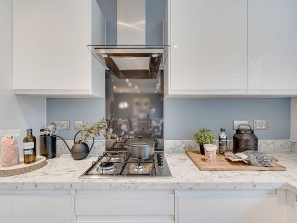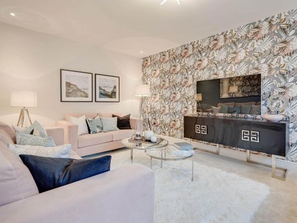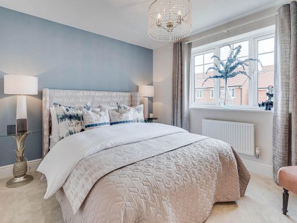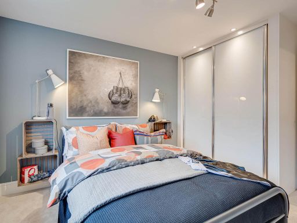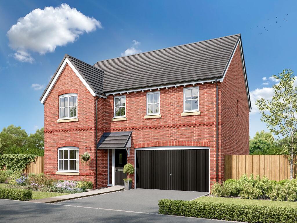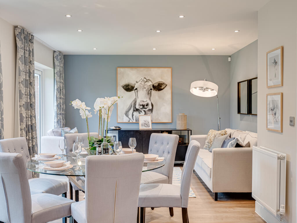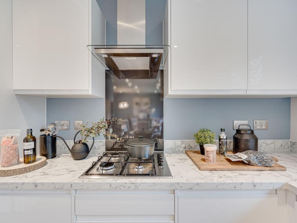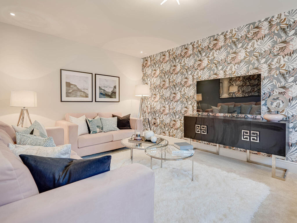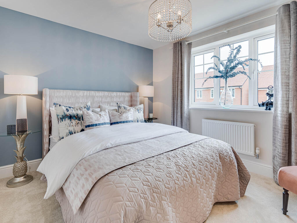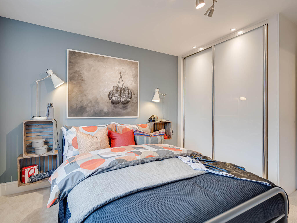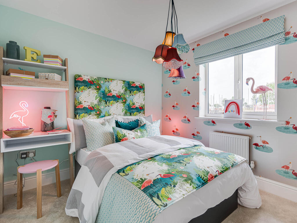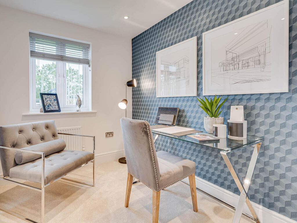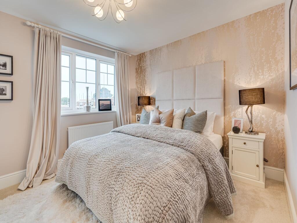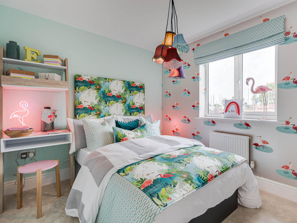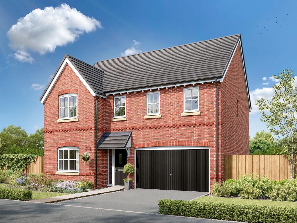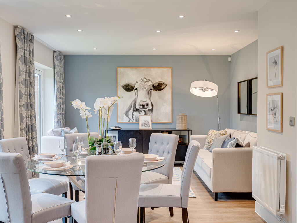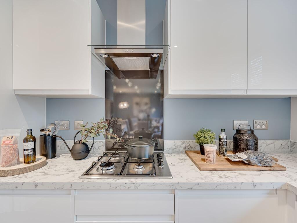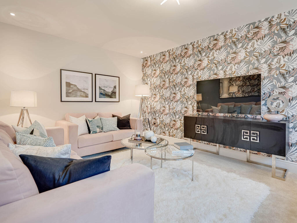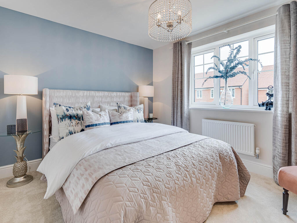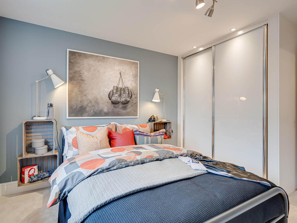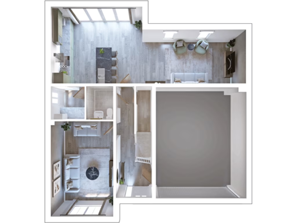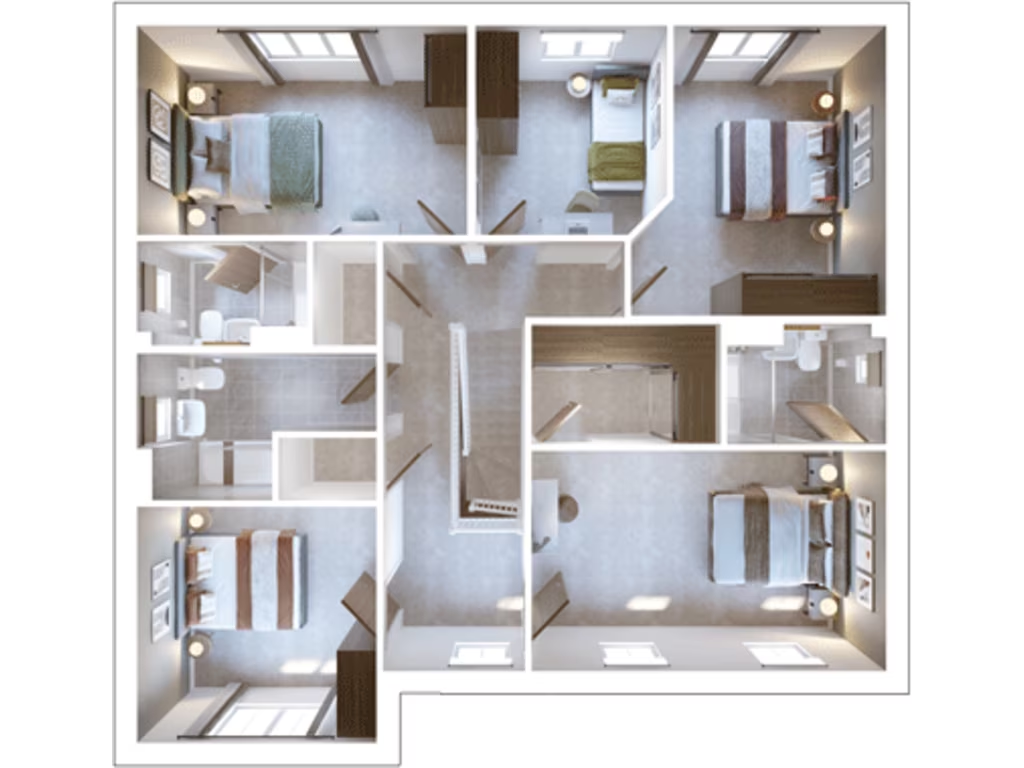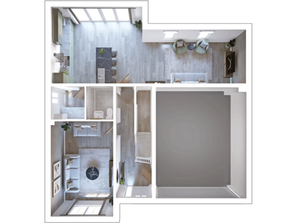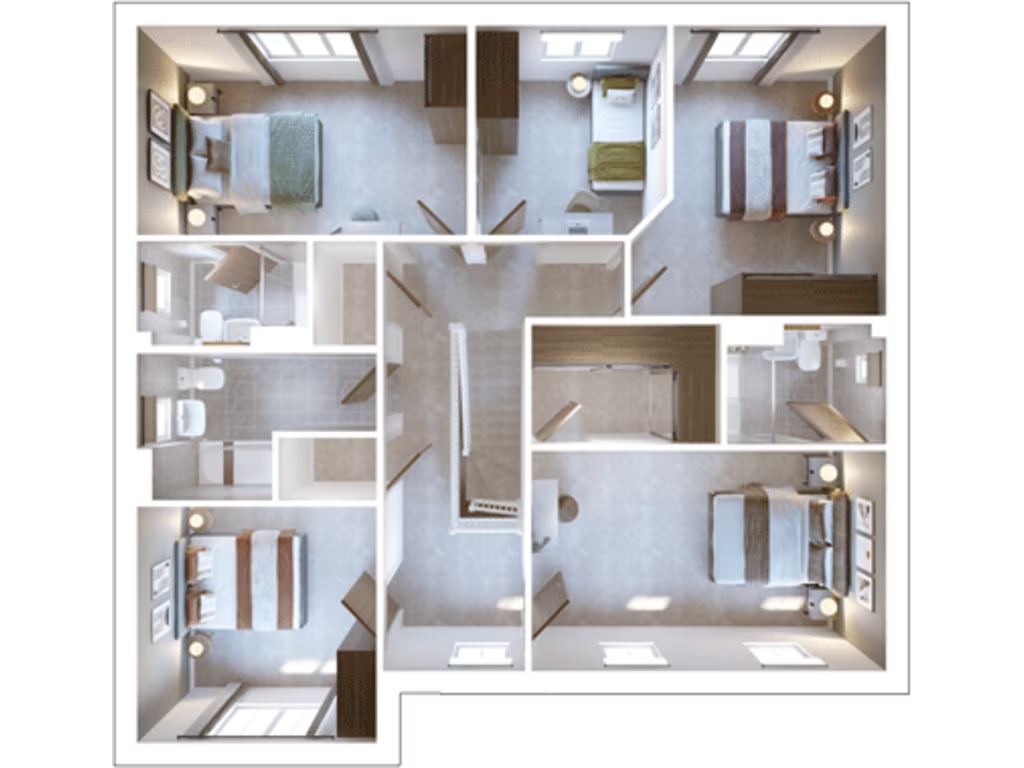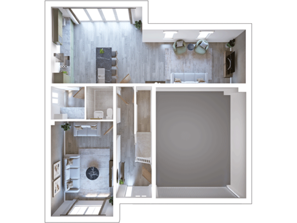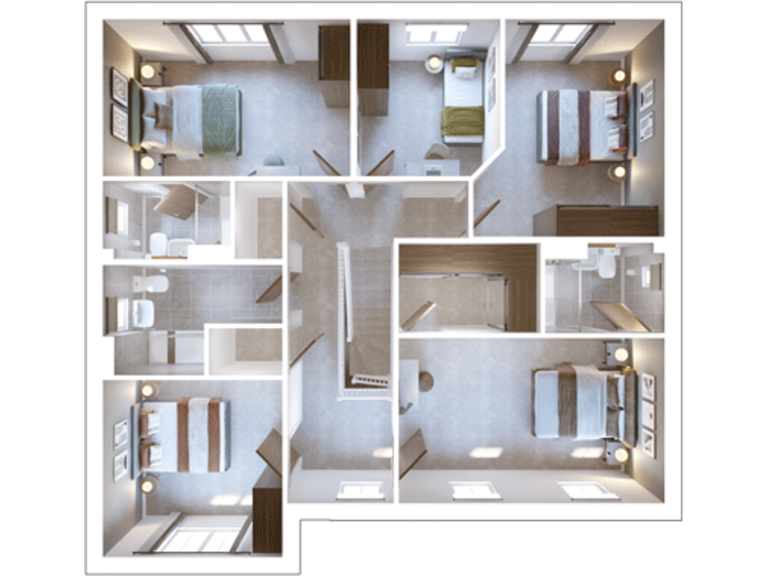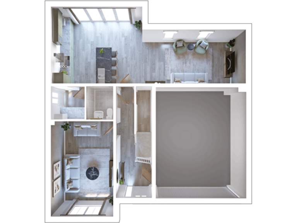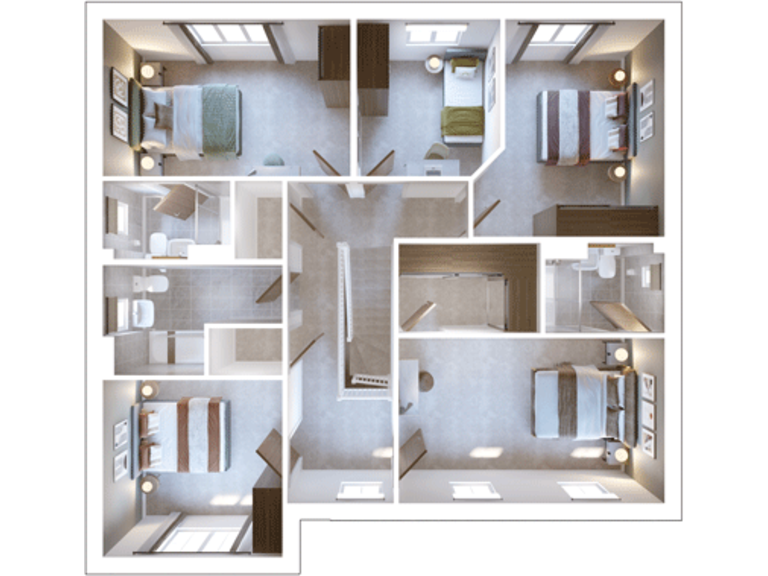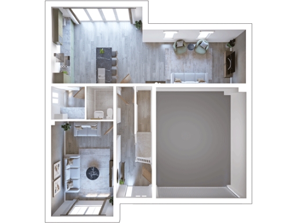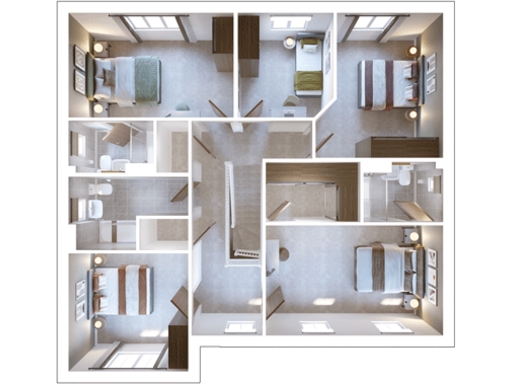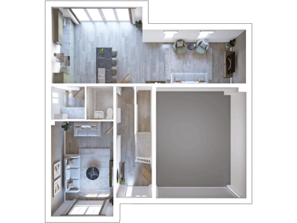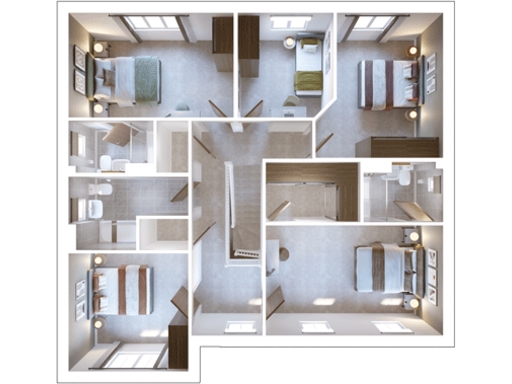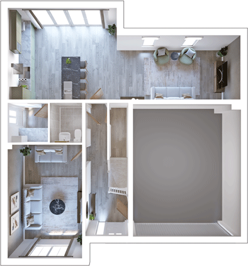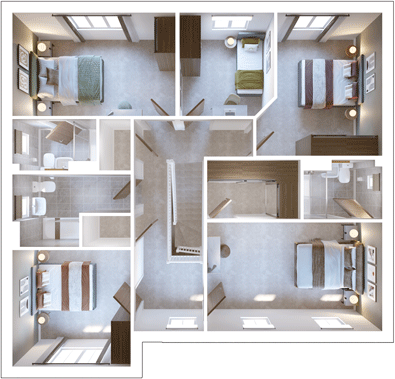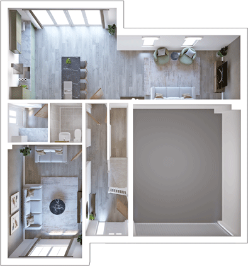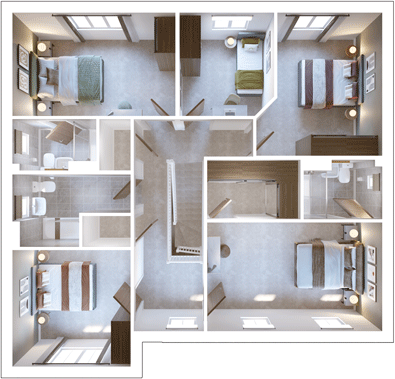Summary - Lincoln
LN2 4ZH LN2 4ZH
5 bed 1 bath Detached
Energy-efficient five-bed family home with double garage and open-plan living..
Open-plan kitchen/dining/family room with bi-fold doors
Integrated double garage and driveway parking
Principal bedroom with dressing room and en suite
Energy-efficient new-build design reduces running costs
Utility room with outside access and downstairs WC
Small overall internal size for a five-bedroom home
Small plot/garden space limits outdoor living potential
Service charge £102 annually; council tax band TBC
Set within Lincoln’s LN2 district, this new-build five-bedroom detached house places open-plan family living at its heart. The ground floor’s kitchen/dining/family room opens through bi-fold doors to the garden, creating a bright, flexible social space. A separate living room and utility with outside access add everyday practicality for busy households.
Upstairs provides a principal bedroom with dressing room, plus two en suites and further bedrooms suitable for children, guests or a home office. The integrated double garage and driveway deliver secure parking and storage, while the property’s energy-efficient design helps reduce running costs.
Buyers should note the home sits on a relatively small plot and the overall internal size is described as small for a five-bedroom; outdoor space is therefore limited. Structured costs include a below-average annual service charge of £102, and council tax banding will be confirmed post-occupation. The data lists one bathroom, though the description references en suites and a family bathroom—prospective buyers should verify exact bathroom count during viewing.
This property suits families seeking contemporary, low-maintenance living close to Lincoln’s amenities and highly rated local schools. It’s attractive for those who prioritise modern fixtures, parking and energy efficiency, but less suitable for buyers seeking large gardens or expansive grounds.
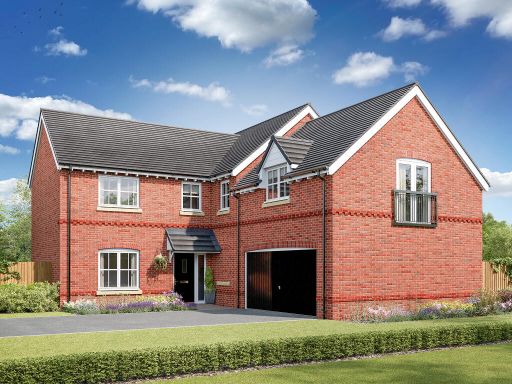 5 bedroom detached house for sale in Lincoln
LN2 4ZH, LN2 — £480,000 • 5 bed • 1 bath • 1279 ft²
5 bedroom detached house for sale in Lincoln
LN2 4ZH, LN2 — £480,000 • 5 bed • 1 bath • 1279 ft²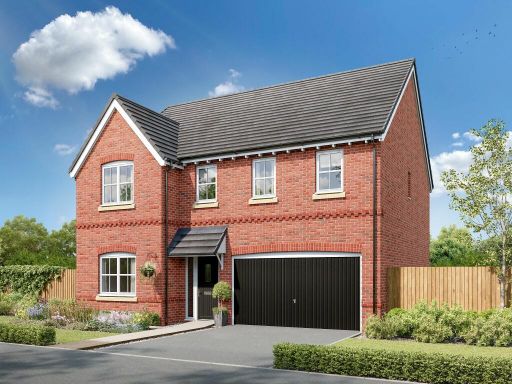 5 bedroom detached house for sale in Lincoln
LN2 4ZH, LN2 — £460,000 • 5 bed • 1 bath • 1322 ft²
5 bedroom detached house for sale in Lincoln
LN2 4ZH, LN2 — £460,000 • 5 bed • 1 bath • 1322 ft²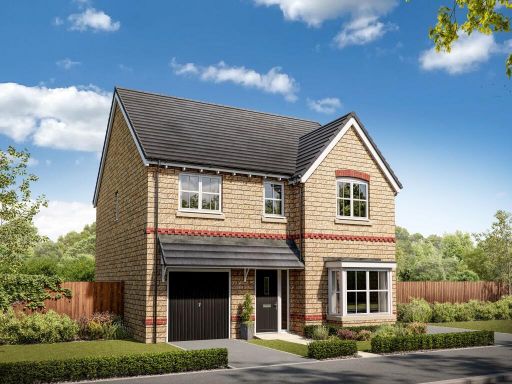 4 bedroom detached house for sale in Lincoln
LN2 4ZH, LN2 — £415,000 • 4 bed • 1 bath • 553 ft²
4 bedroom detached house for sale in Lincoln
LN2 4ZH, LN2 — £415,000 • 4 bed • 1 bath • 553 ft²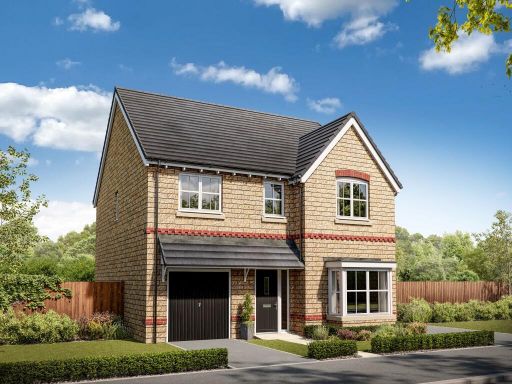 4 bedroom detached house for sale in Lincoln
LN2 4ZH, LN2 — £425,000 • 4 bed • 1 bath • 1014 ft²
4 bedroom detached house for sale in Lincoln
LN2 4ZH, LN2 — £425,000 • 4 bed • 1 bath • 1014 ft²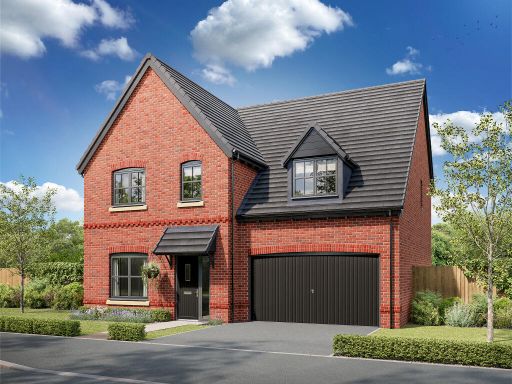 5 bedroom detached house for sale in Lincoln
LN2 4ZH, LN2 — £475,000 • 5 bed • 1 bath • 3639 ft²
5 bedroom detached house for sale in Lincoln
LN2 4ZH, LN2 — £475,000 • 5 bed • 1 bath • 3639 ft²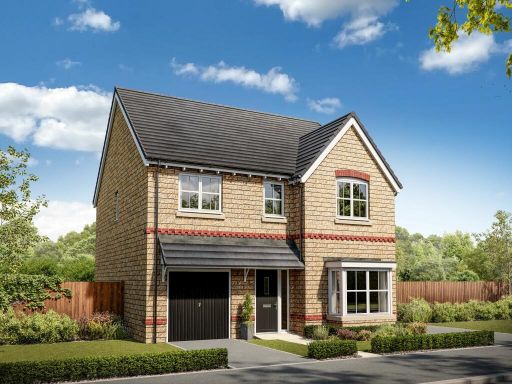 4 bedroom detached house for sale in Lincoln
LN2 4ZH, LN2 — £415,000 • 4 bed • 1 bath • 1014 ft²
4 bedroom detached house for sale in Lincoln
LN2 4ZH, LN2 — £415,000 • 4 bed • 1 bath • 1014 ft²